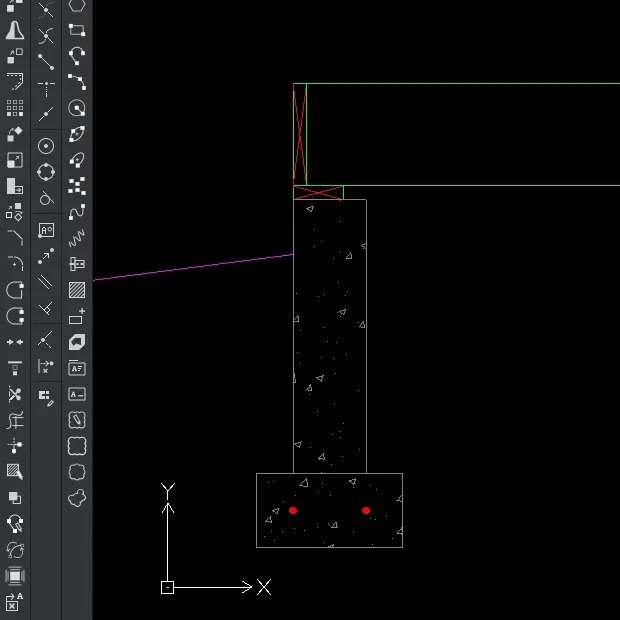I am working on a few projects using CorelCAD, but there is quite a learning curve despite its overall similarity to AutoCAD. Between unlearning the old keyboard shortcuts I used to use for a few commands and tweaking all the settings to my preferences, it's a bit tedious getting started. Creating some detail drawings for a library of reference files is a good way to get a proper feel for the software.
Instead of pirating AutoCAD like everyone else seems to, or diving full-on into Free and Open-Source Software like LibreCAD, I grabbed a conveniently-timed Humble Bundle deal for this bridge between the two extremes with CorelCAD 2019. My copy is licensed and legit, but I didn't pay much. In a way, I'm still almost ashamed of paying anything considering my FOSS feelings. Nonetheless, I thought readers might enjoy a glimpse into the drawing process.

The different colors represent different layers. This lets me set line weight (thickness) and let me turn on or off different features I may not want to show for various situations. For example, I might turn off electrical symbols and wiring information in the layout sheet for the main floor plan, but turn off other elements of that same plan in the electrical sheet.
Here, I am using part of a section drawing to show a crawlspace foundation with a pressure-treated sill plate, 2x12 joists, and (eventually) some details for French drain installation. It's common to include architectural jargon and engineering weasel words, like, "2x12 joists DFL #2 or better @ 16" O.C. or as specified by structural engineer." As a draftsman, I can read floor joist deflection charts and span calculations for various regional wood species as well as anyone else, but I don't have the magic paperwork that lets me officially guarantee everything legally. Besides, you always want an expert to double-check structural calculations for an investment like a home. It'll help with insurance and future resale value, and you probably want that extra peace of mind anyway. CYA is always a good policy.
I'm looking through my old textbooks and checking through my old school files, work archive, and various websites to see what I can glean after so long. It's embarrassing almost to feel this rusty on something I did professionally so many years back. Manufacturers of many materials have recommended installation guides already designed to conform to code. Simpson Strong-Tie is an industry standard for structural fasteners, and they have a lot of good data. TJI joists and BCI joists are commonly-specified engineered wood products, and they also offer a wealth of information. Right now, I am comparing this French drain guide with some of my old notes as part of creating the drawing above.