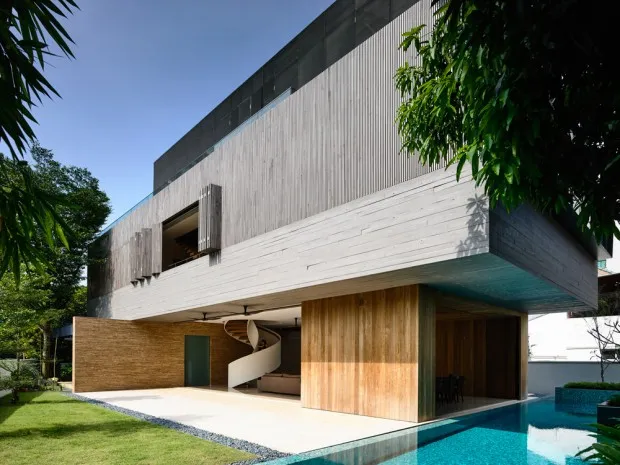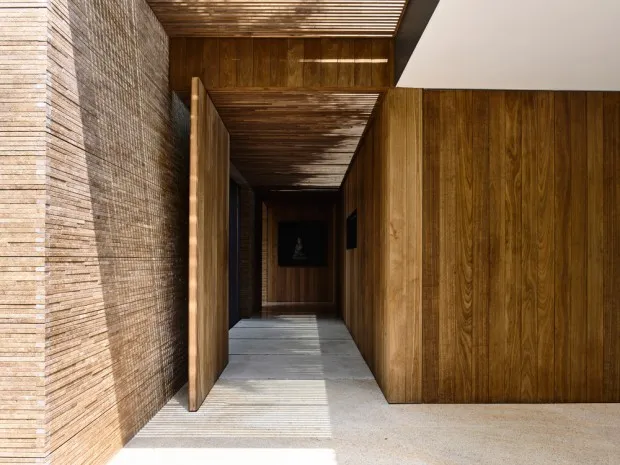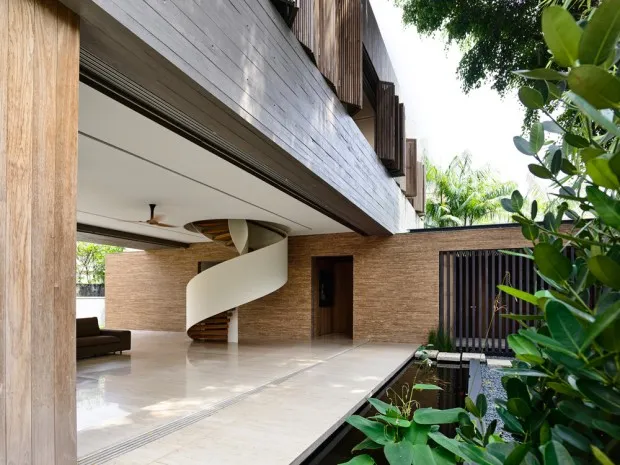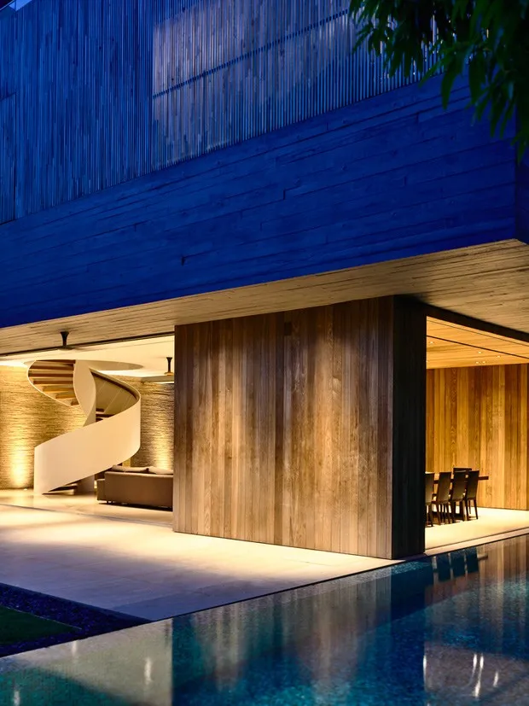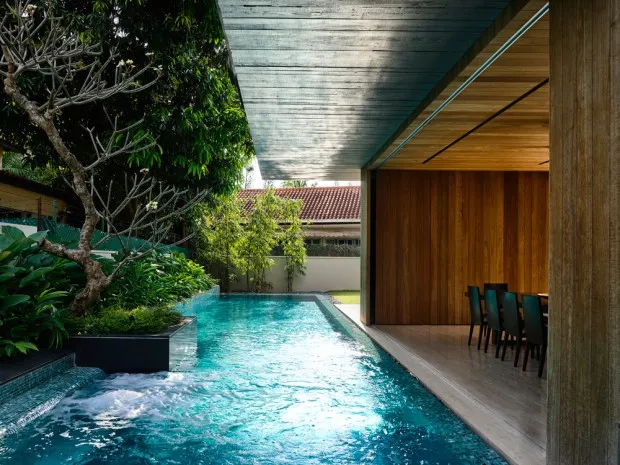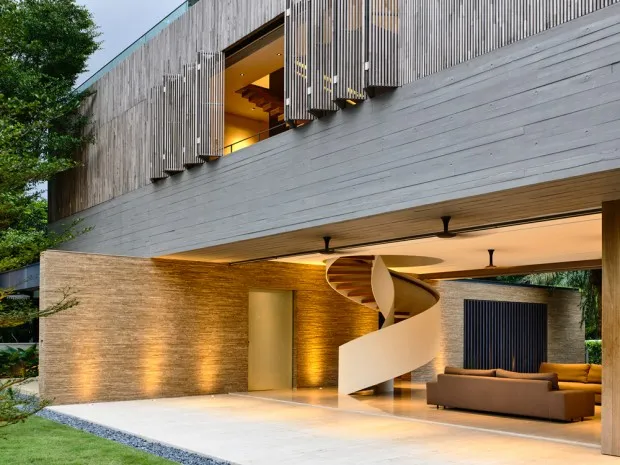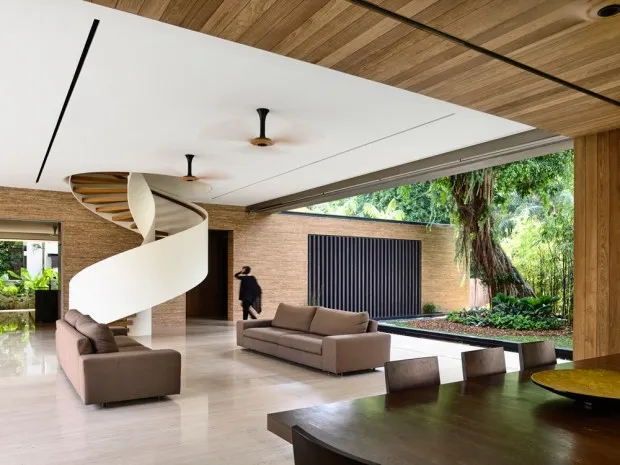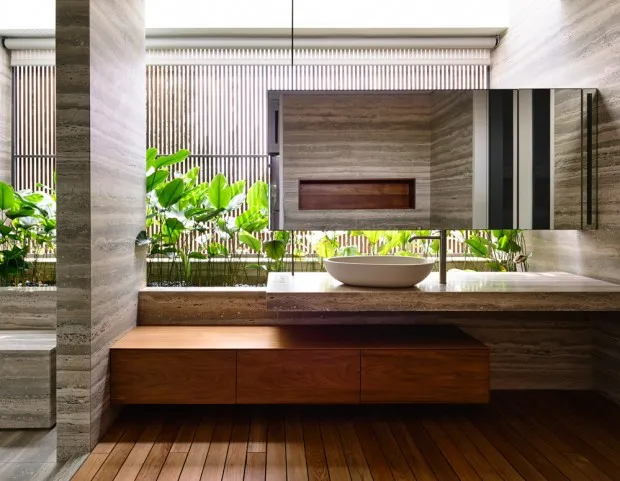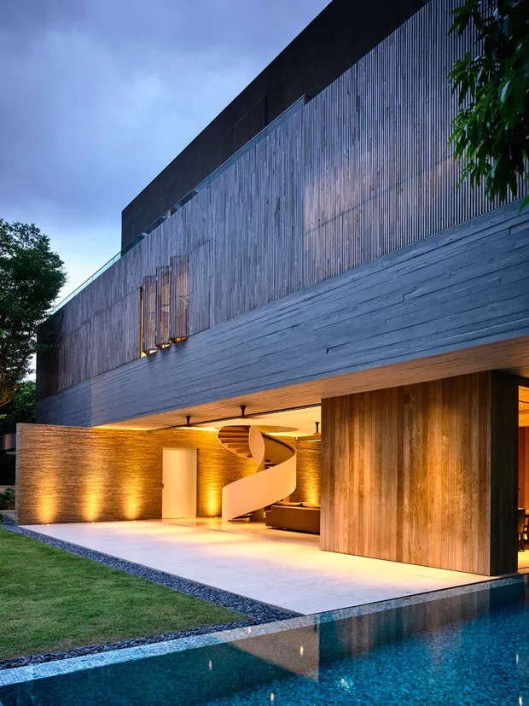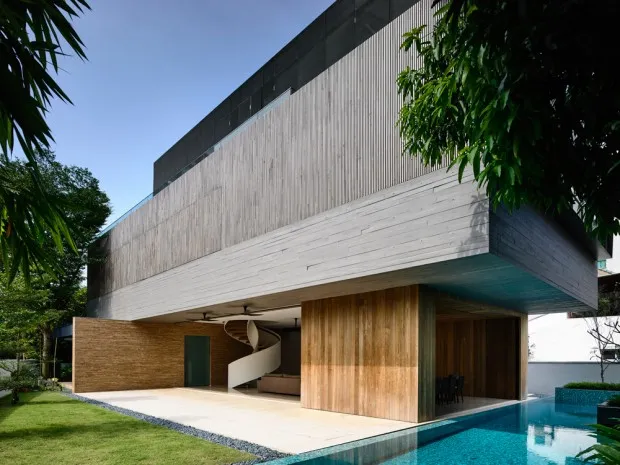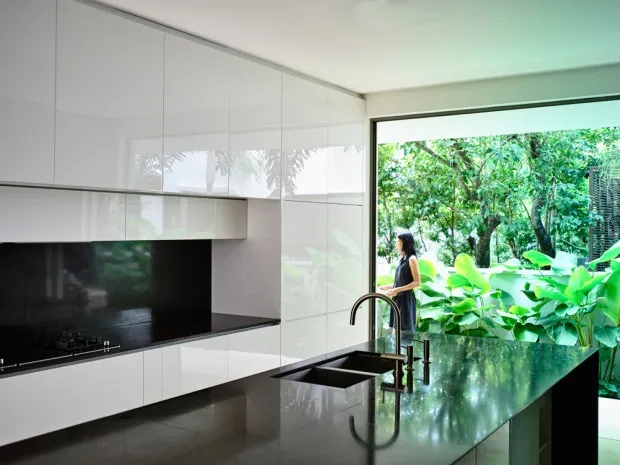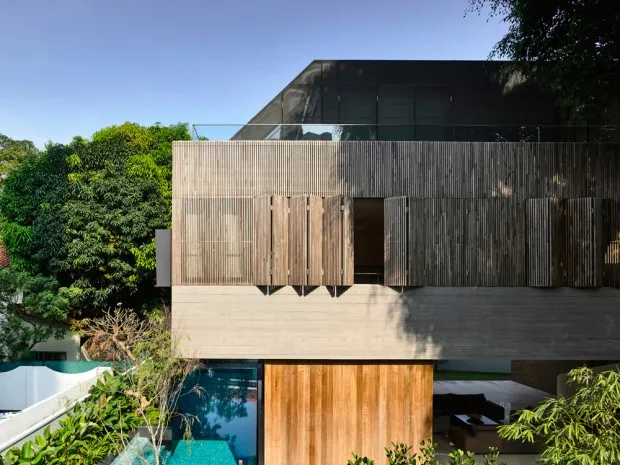This house, located in a quiet residential area of Singapore, was made to measure for a family of six. It looks like a previous NGO and NGO project carried out in the same neighborhood.
The house comes with a pool and a garden, everything has been designed to maximize the comfort of each member of the family. The house includes an assembly of offset rectilinear volumes stacked on top of each other. The volumes of the house were then intersected by elements to specific sections, resulting in a final design that exudes clarity and simplicity. The main composition is designed in three layers, the highest layer consists of a fine wire mesh that encompasses the attic and the technical departments. The middle layer has a wood lattice screen that houses the family rooms upstairs. And finally, a very porous floor layer consisting of the kitchen and living areas in the middle of lush vegetation. A naturally ventilated hallway conceals a guest bedroom and a bathroom leading to the main living area. Concrete overhangs are used to provide shade. The ground floor also has a system of fully retractable windows that, once opened, are completely concealed, creating a perfect convergence of spaces. To reach the upper levels, the owners take a white spiral sculptural staircase, one of the most striking elements of the house, as it offers a pleasant contrast.
