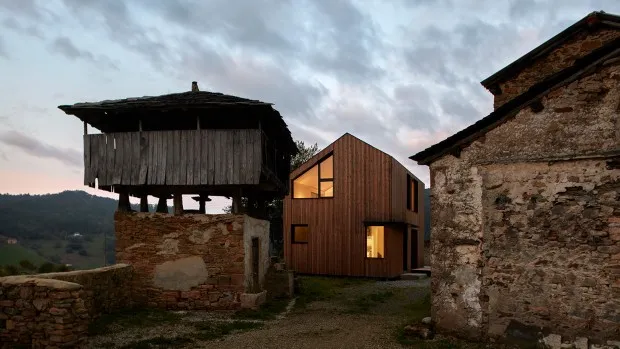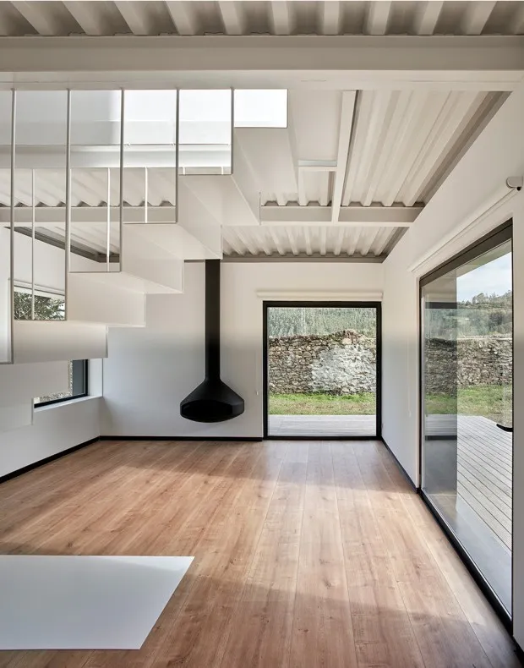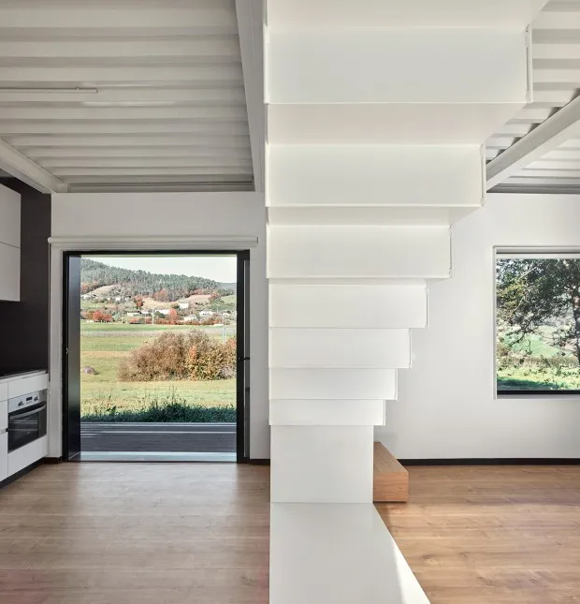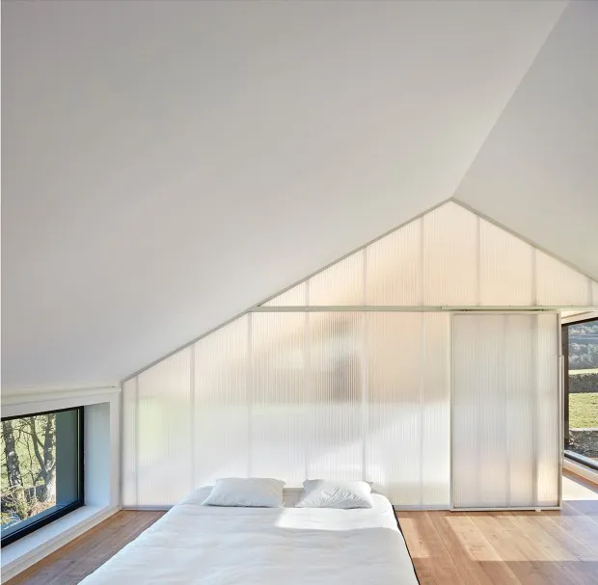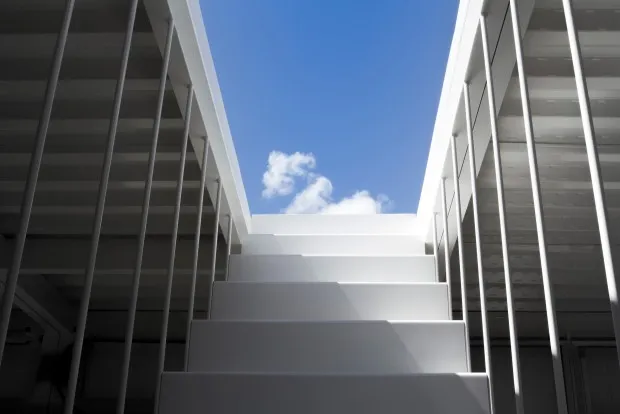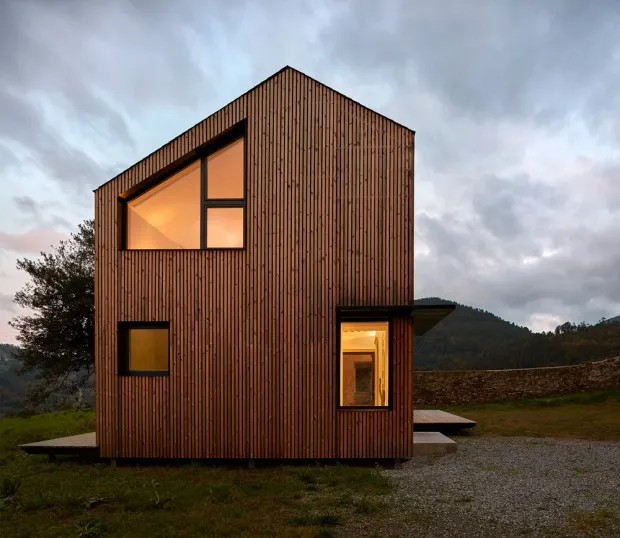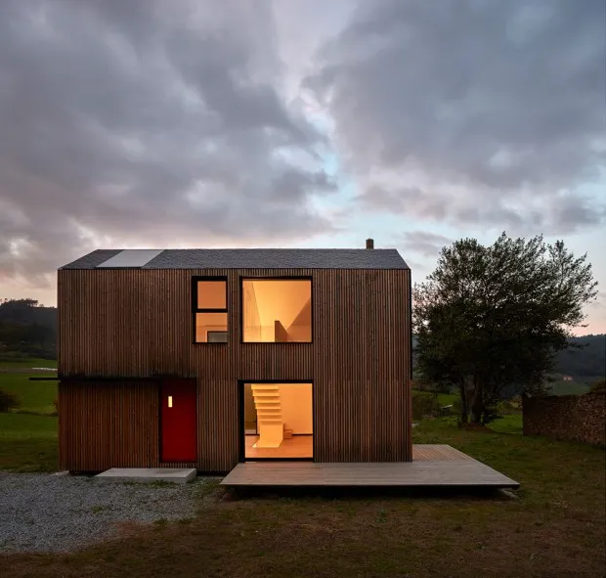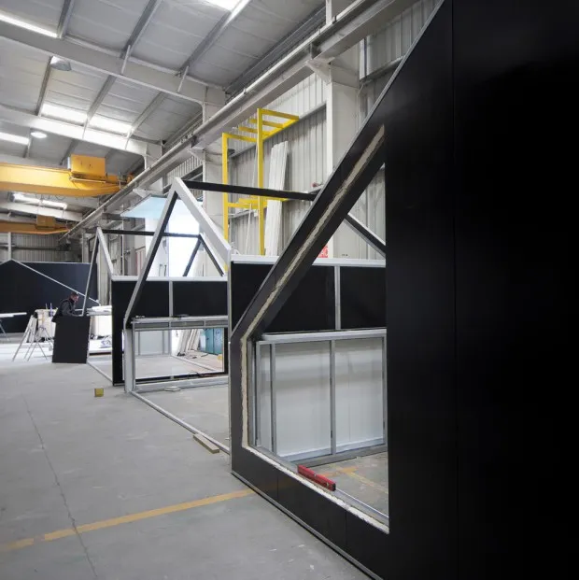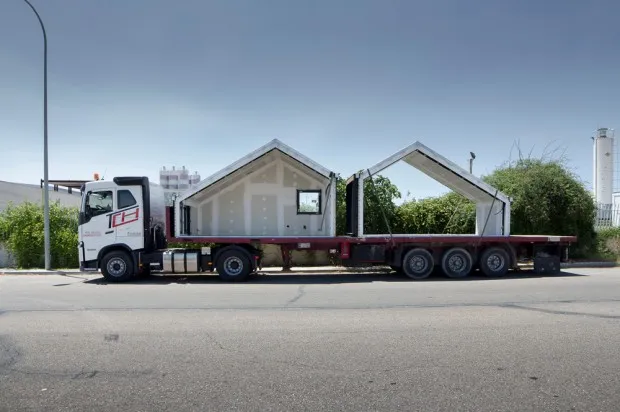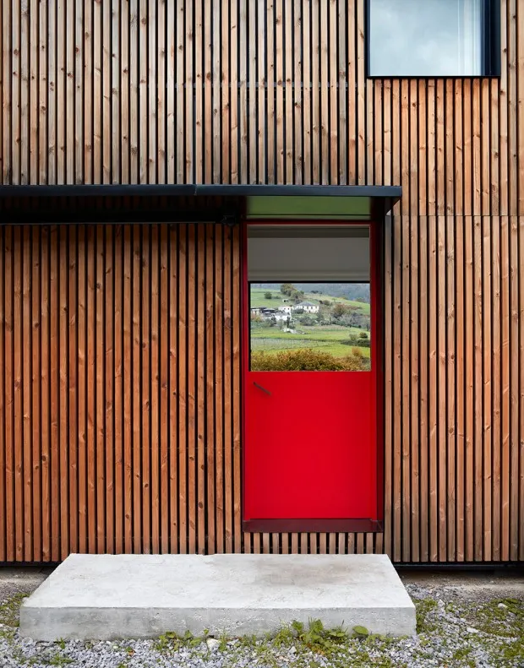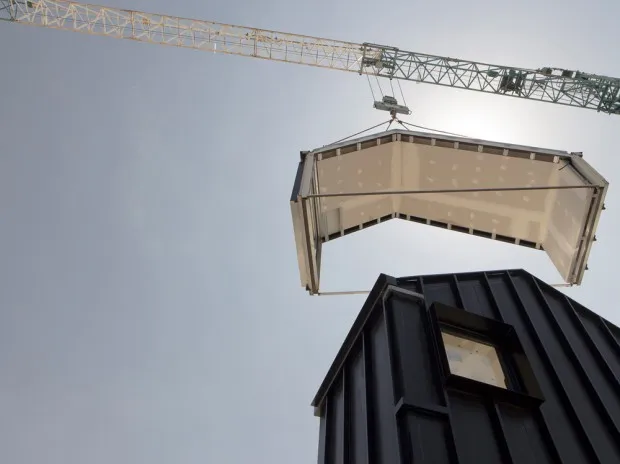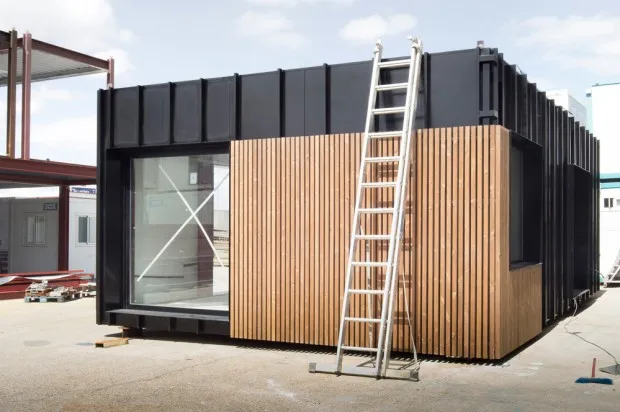This prefabricated house made of galvanized steel, wood and slate is located in northwestern Spain, it took only five hours to be erected !! The Spanish studio Baragaño Architects built Casa Montaña as a second home for a British landscape gardener and his family in the remote and mountainous coastal region of Asturias.
The modules took four months to be manufactured in a factory in Madrid, before being shipped more than 900 km on the Cantabrian mountain range on the site of a former stone granite complex. The house is modern in its construction, but the finish integrates aesthetically with its rural environment.
The final two-storey structure is composed of eight modules of 2.15 to 5.30 meters, stacked four by four. The four basic modules are cubic, while the four above are sloped so that once assembled, they form an asymmetric gable roof. The kernels of the modules consist of galvanized steel sheets coated with thin vertical strips of wood.
The elements were welded together at the joints, and a black slate coating was added by a local craftsman. The ground floor is open plan, with the kitchen and living room arranged on either side of a white steel suspended staircase. On one side of the living room, a black wood stove hangs on the white walls. A wooden platform runs around three sides of the house, with large glass doors and windows.
Upstairs, two bedrooms are separated by a translucent polycarbonate wall that allows light windows to invade the two rooms. Most of the construction was done off-site, while reduced turnaround time kept costs down. Durable materials have been used in construction and the house is designed to be energy efficient. If the owners wish, the house can be dismantled and moved to a new location.
