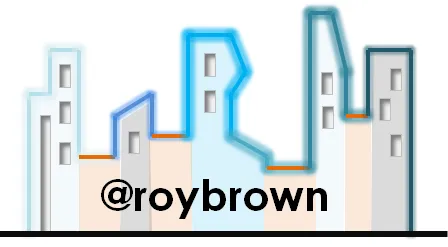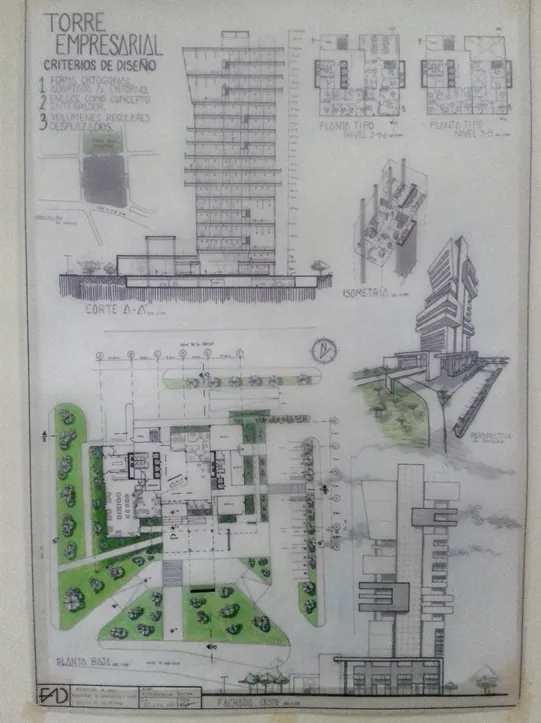
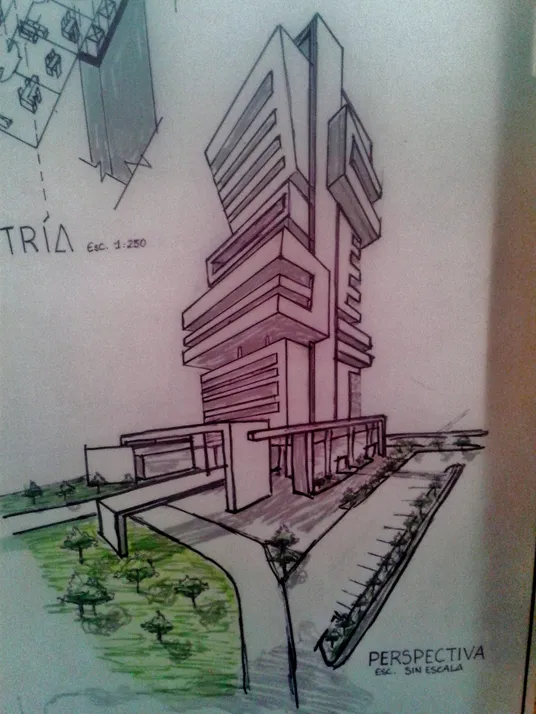
Let's start at the beginning.
Already some have seen the model of the project, other insurance, however will explain in a more detail this design of architecture.
Location: Maracaibo City, Zulia state in Venezuela country, South America continent.
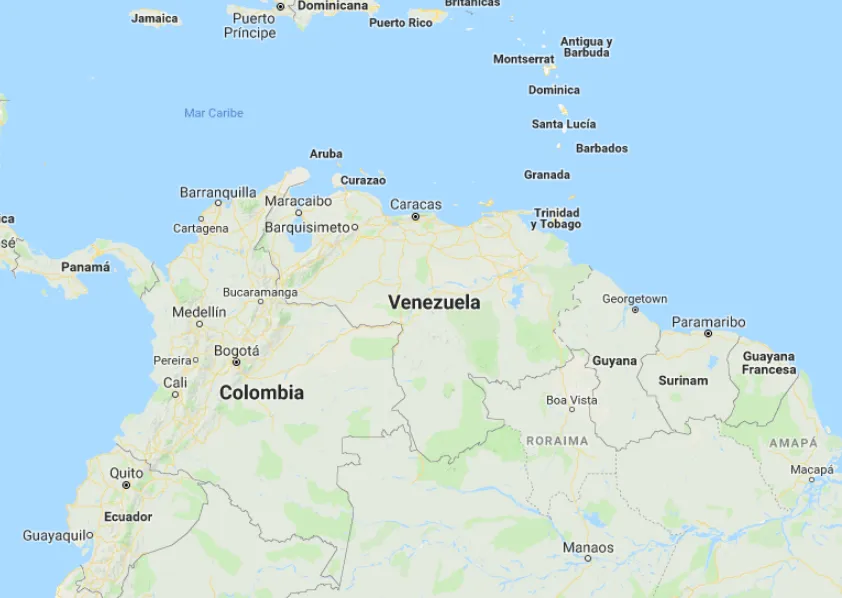
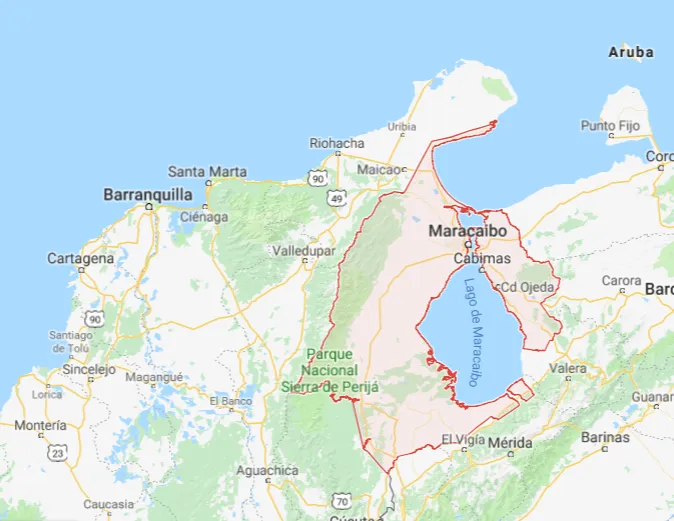
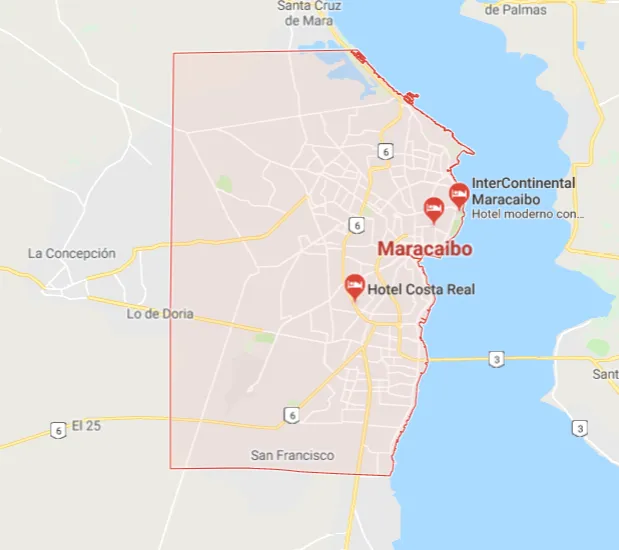
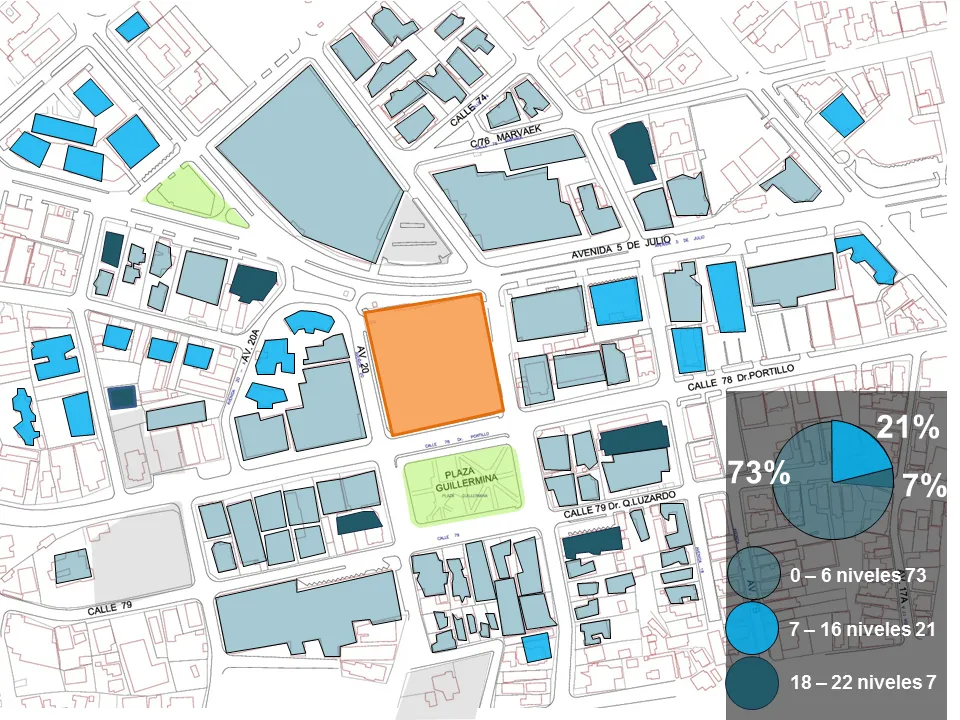
The selected plot is located between Av. 19-av. 20 and Av. 5 de Julio and Calle 78 Dr. Portillo de Maracaibo.
The grains that adjoin the selected plot can be seen that it is mostly horizontal, presenting a 72% between buildings from 0 to 6 levels. This was one of the guidelines that led to the conceptual creation of the design proposal.
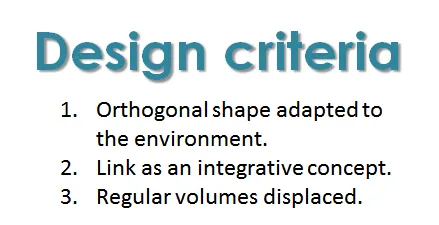
Architectural plans.
This tower has 17 levels in total where 1 level of parking is located in basement, 2 commercial levels and 14 levels of offices.
Plant set.
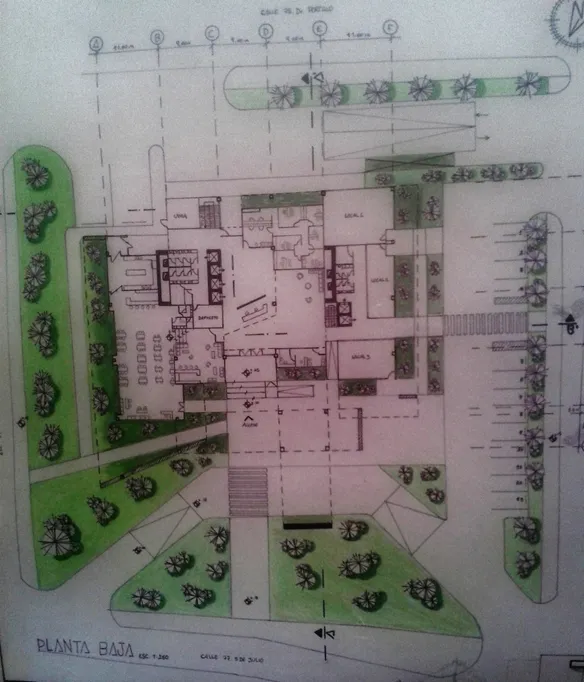
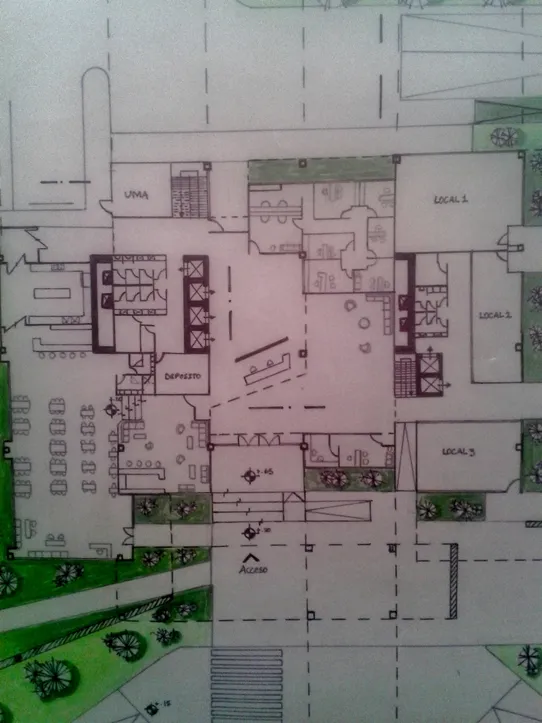
Level 1
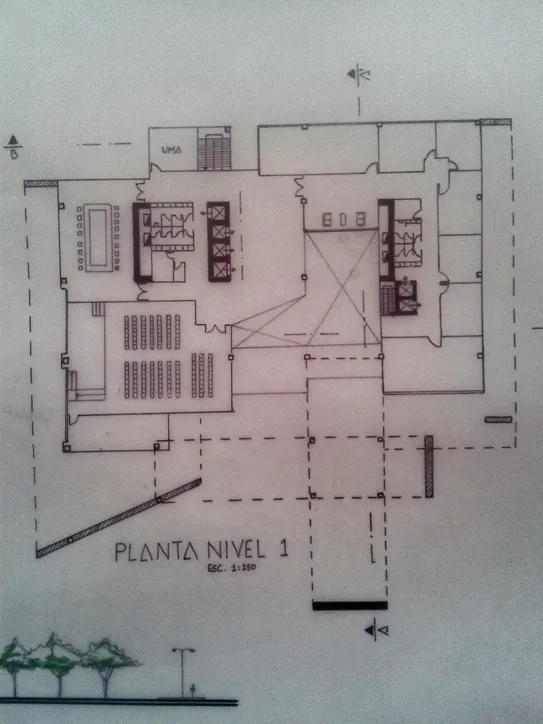
Plants types
These are levels of the tower which its use is purely office, with some differences from each other according to the importance and hierarchy of the investor who acquires it.
Level 2, 4 and 6
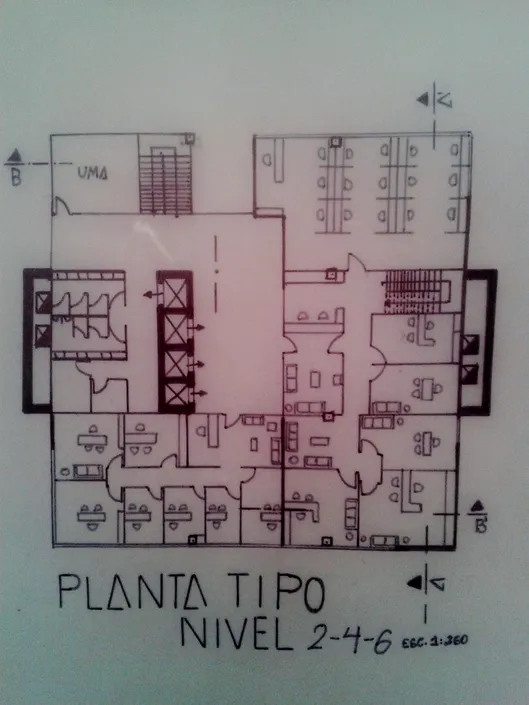
Level 3 and 5
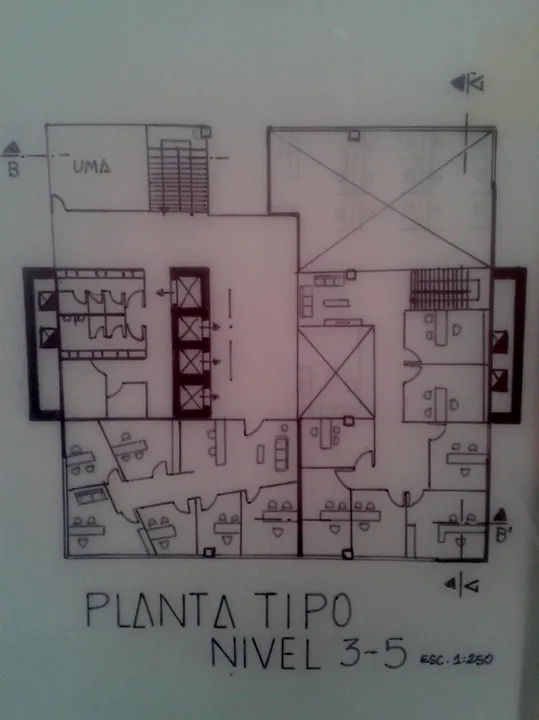
Level 7 and 8
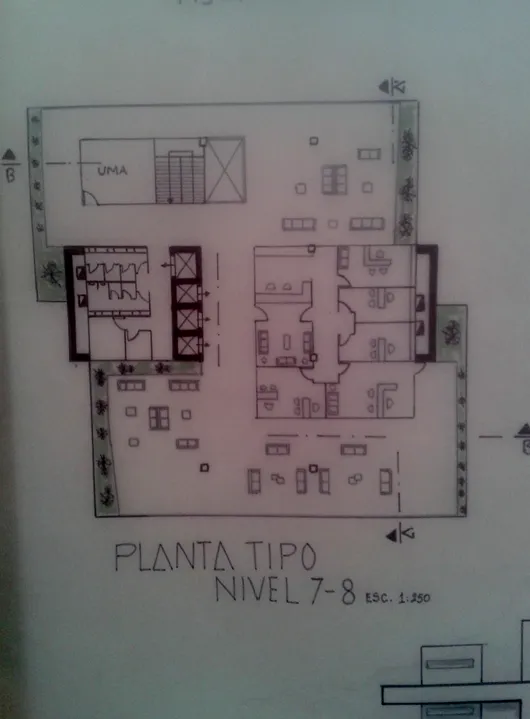
Level 9 and 11
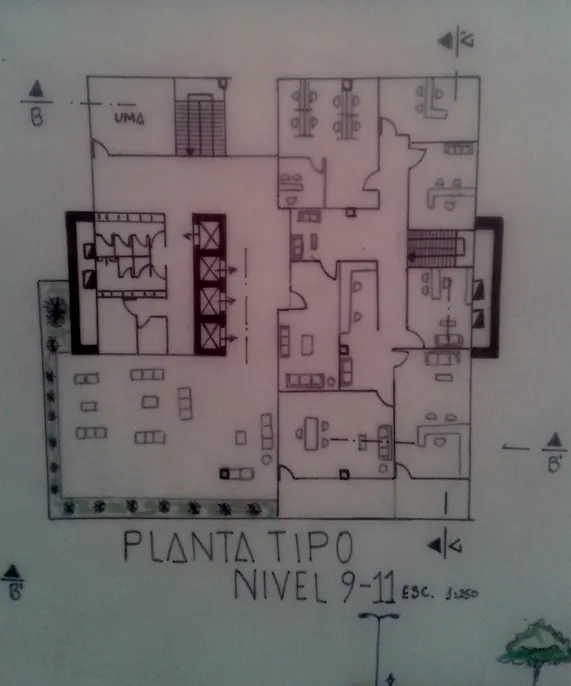
Level 10 and 12
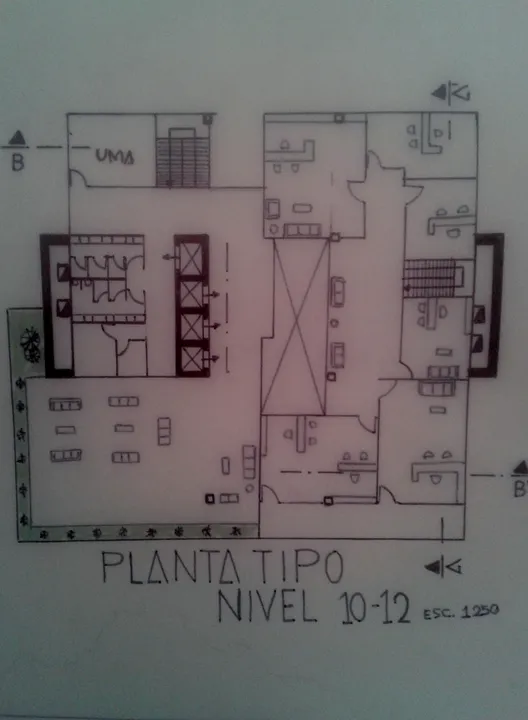
Level 13 and 15
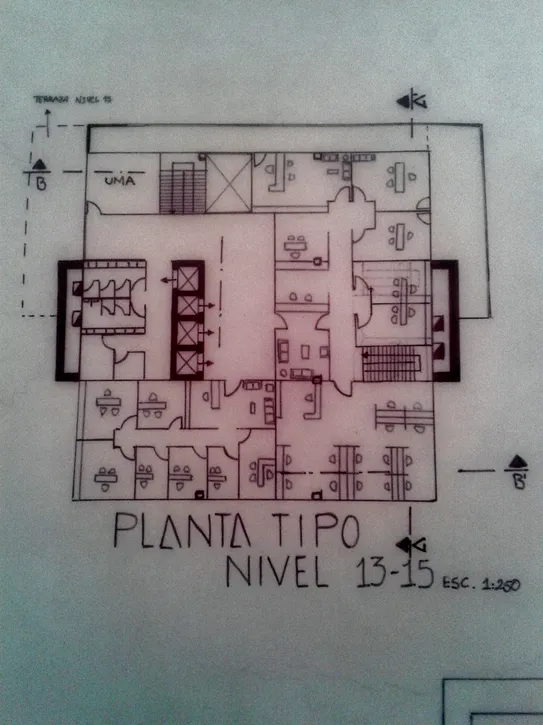
Level 14 and 16
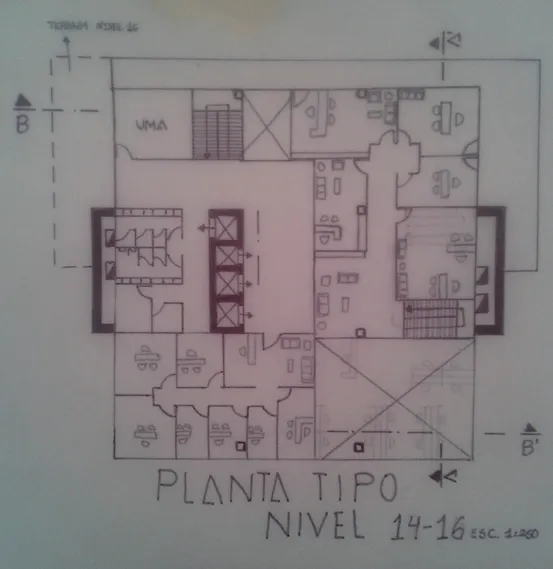
Facades
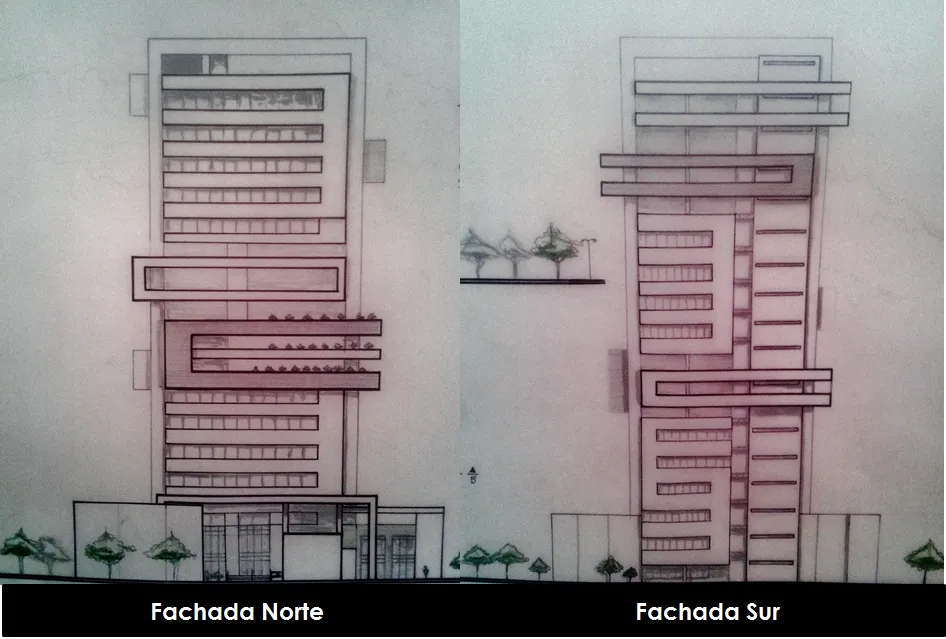
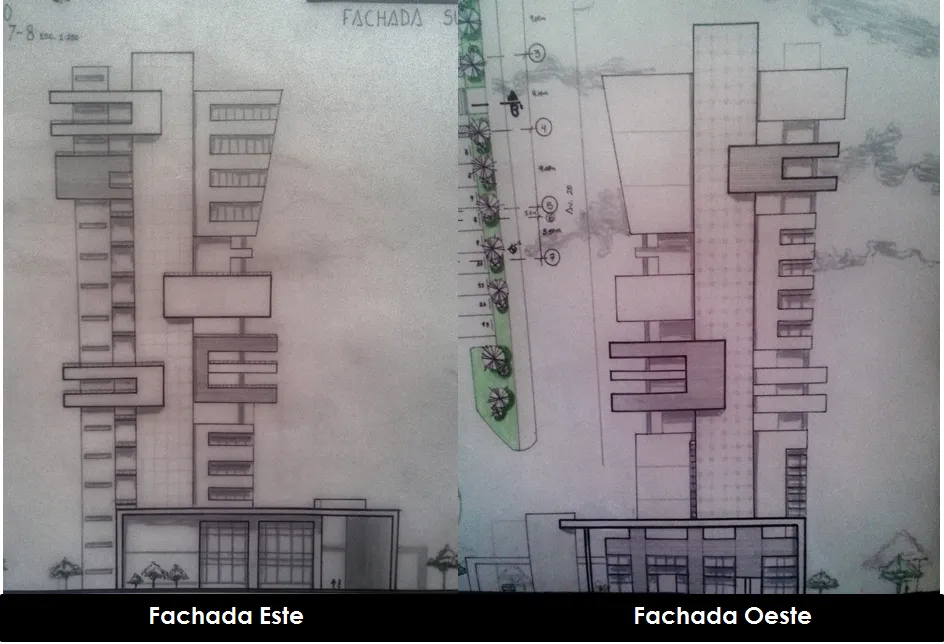
Sections
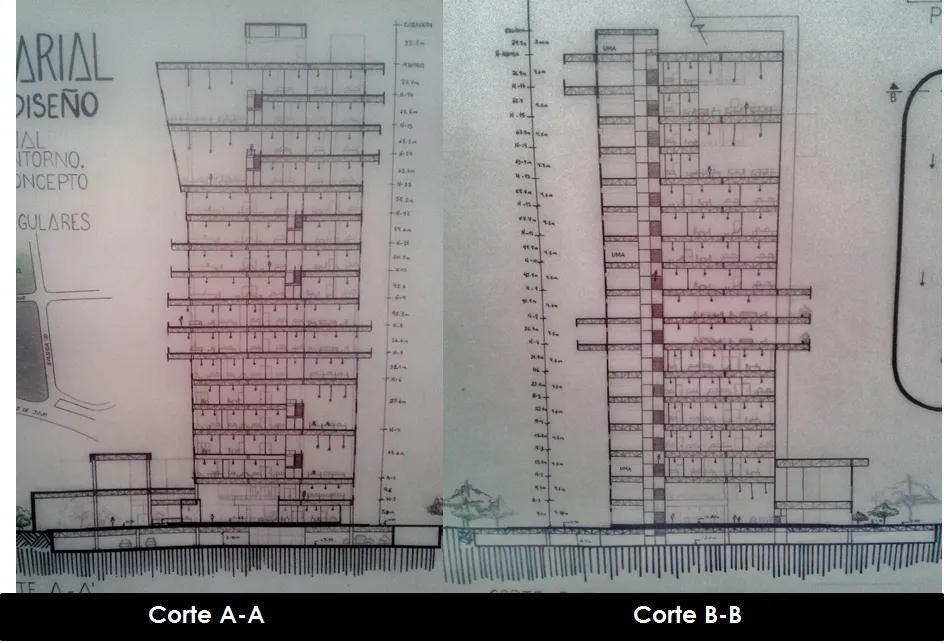
Basement level
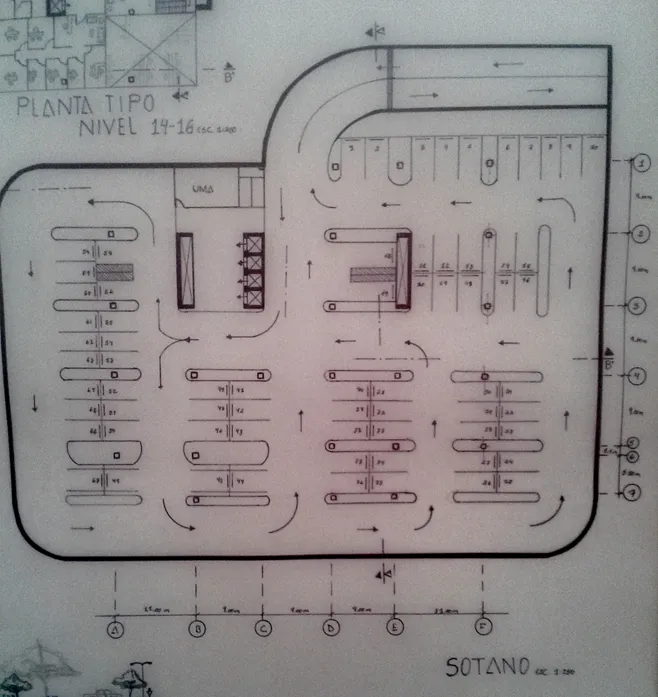
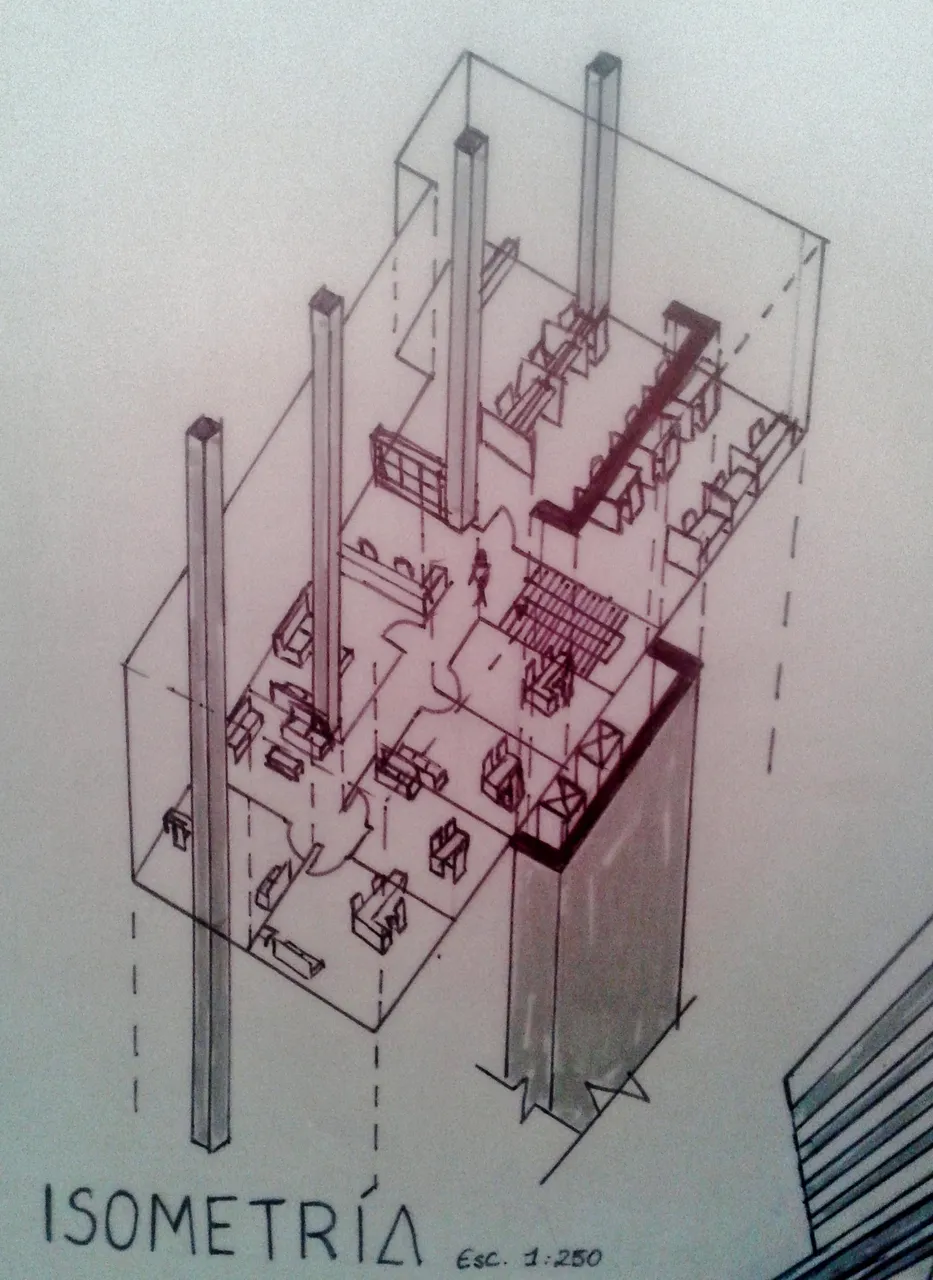
This is the second post in a series of two. This project is part of my university architecture training in the subject architectural project 1, I hope you like it.If you want to see my other publication Click here
A huge greeting and a big hug.
This project is just about my authorship.
