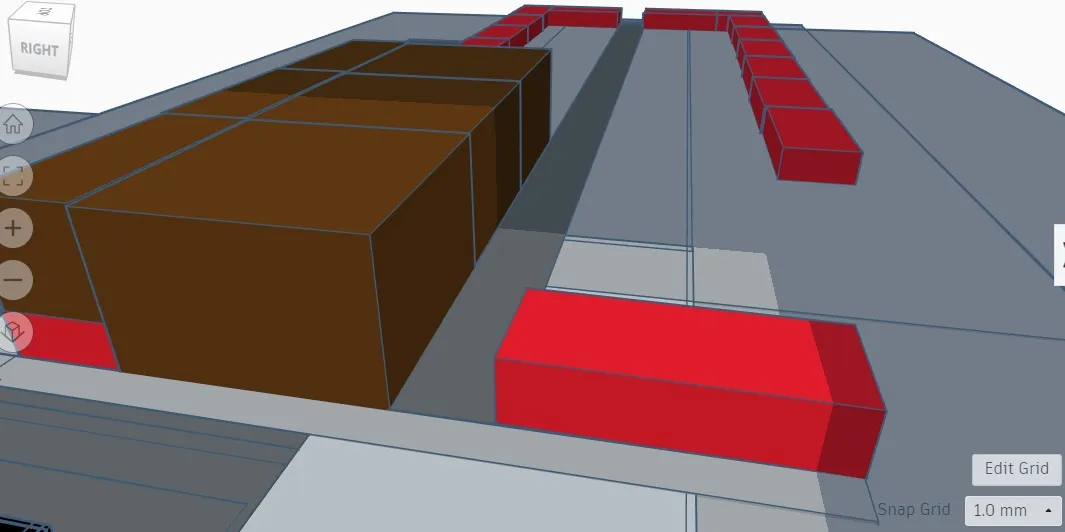#Helloworld! I've been practicing my vectoring the past few days: Creating a fictional city that im calling "2nd Hive."

It all started with a detailed, hollowed out building. The Hive-3D theater which includes a soda machine, front counter, ticket booth, rows of seats and a movie screen.
MORE DETAILS HERE - - > @a1-shroom-spores/lets-build-a-2nd-life-on-hive
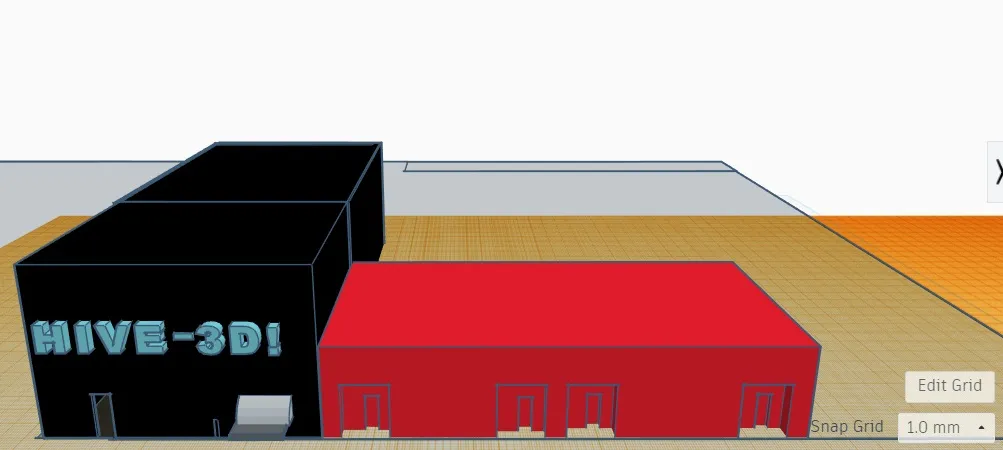
I built a new building today based on a google map of a movie theater i found. I just looked at the buildings around the theater for scale. I liked the dimensions of the doorways of this particular commercial building so I did my best to copy the basic shape.
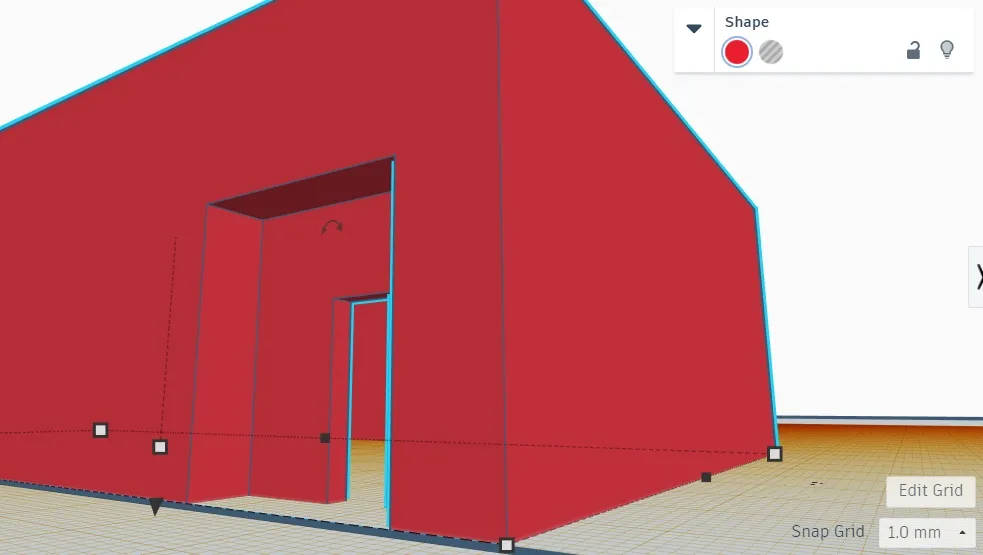
After I "cut out" the doorway and the outer arch: I hollowed out the entire building.
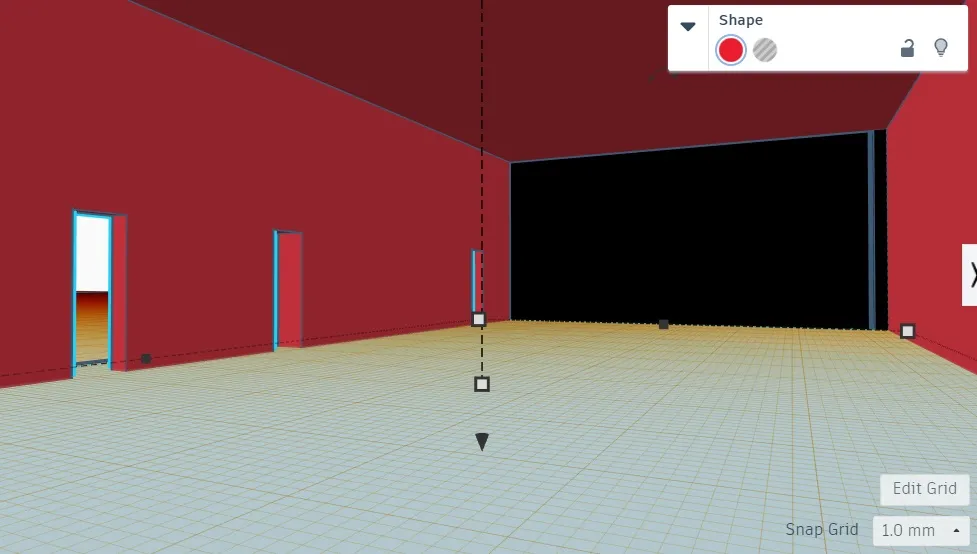
It's such a great feeling when you actually "enter" a building you created. Of course there's a lot more work to do {like actually nav meshing so the walls work & patching some actual details so it doesnt look like minecraft.}
I love finally standing there at ground level in a building you hollowed out. Of course I can come back later and add extra detail like walls, counters, tables, chairs etc. Anything that would be in a real business. There will be four seperate businesses in this one building.
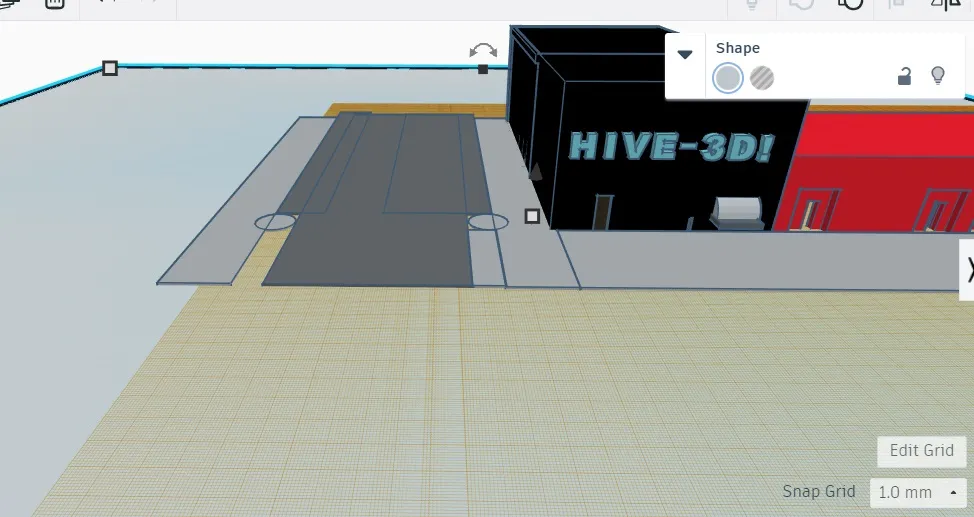
After that, I zoomed out and started working on the first street of 2nd Hive. Again I used google maps as a cheet sheet. {It's good to use real pictures or 3d images to learn proper proportions.} I used basic shapes to copy how the sidewalk widens near the corner of the street.
I zoomed out even farther and added a juxtaposing street and a few more strips of sidewalks. Then I added a new building: Which I based on the proportions of the apartment building complex that was across the street from the theater {on google maps.}
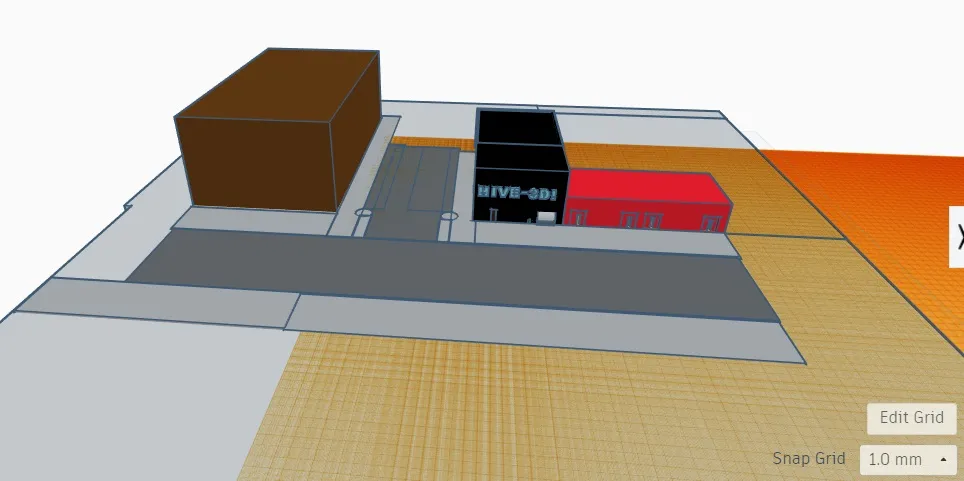
I swung around and changed angles to extend the streets and the sidewalks. I used the red "commercial space" as a template and added a clone under the large {brown} appartment complex.
The proportions of the building look realistic compared to the reference I am using! The red building made a good module for a commercial space. It fit right into the brown appartment complex once I cleared the space!
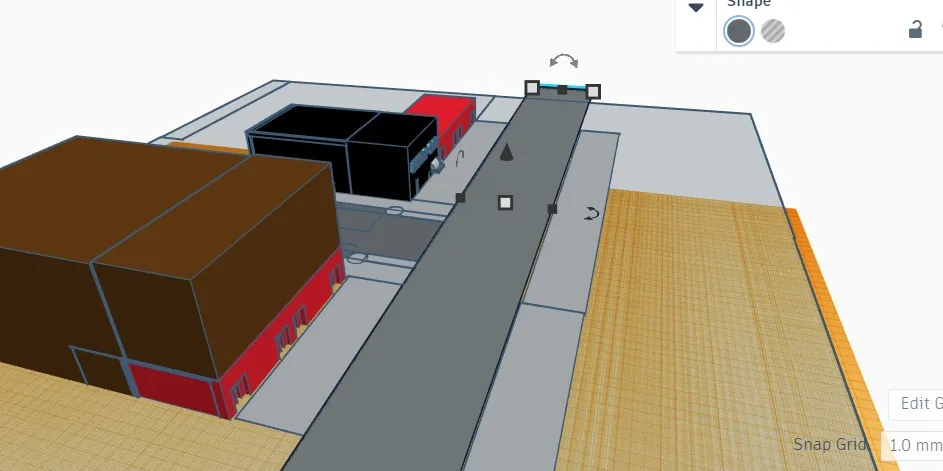
At this point, I zoomed out all the way to see the entire map.
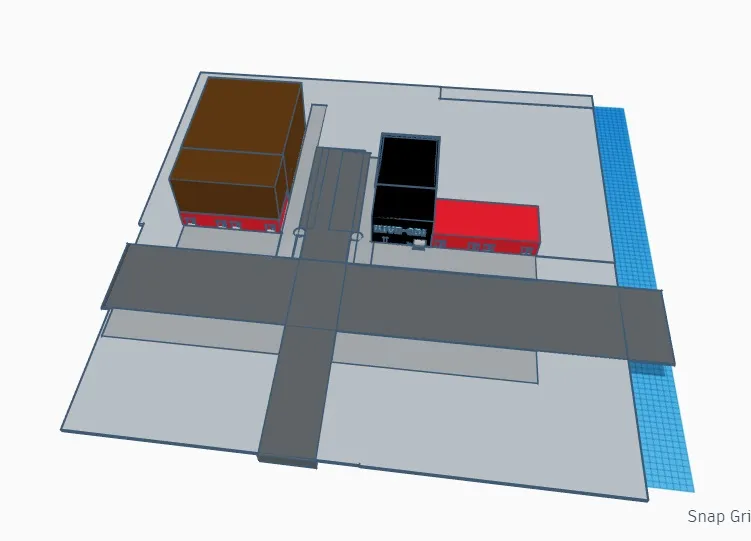
You can see clearly that the "ground asset" doesn't go out far enough. That's an easy fix though! With the click of a button I stretched out the ground in all four directions.
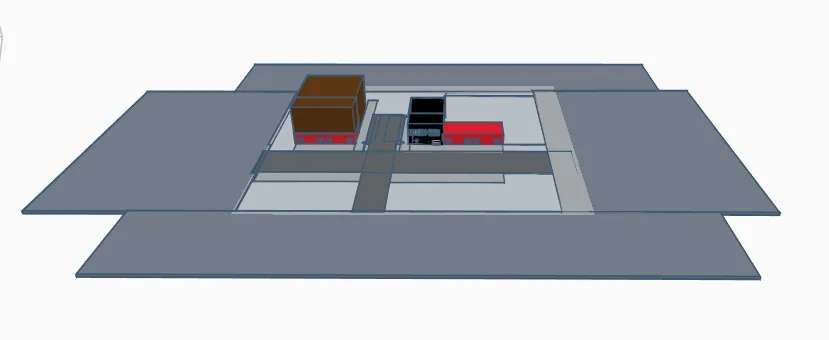
Now the map is much larger! We can start building a little more quickly at this point. Keeeping an eye on the reference buildings: We can start using the other buildings we built and just copy paste them.
I decided the appartment complex building wasn't proportionally accurate. It needed to be much longer. I added 2 more apartment buildings {with the commercial space underneath [red].} Then I added 6 more RED commercial buildings and extended the street.
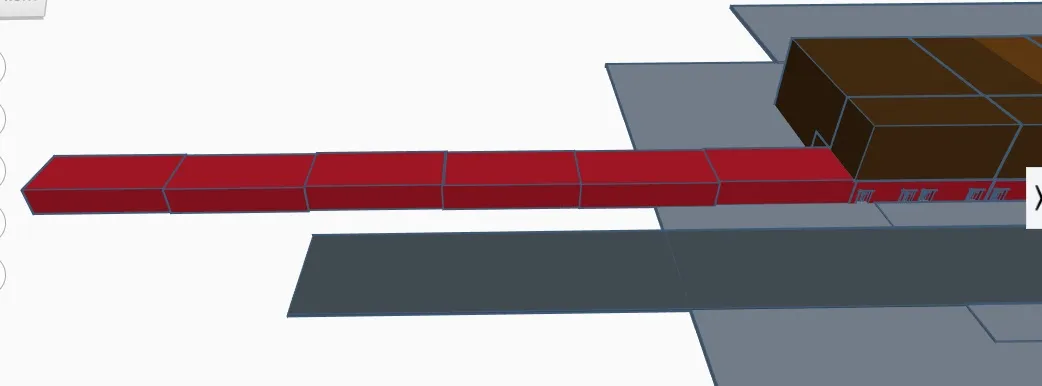
It's important to switch to bird's eye view when you do a project like this. You can clearly see the buildings are crooked. To the left you can see the first alleyway I made. I extended a sidewalk and darkened it to the color of the street.
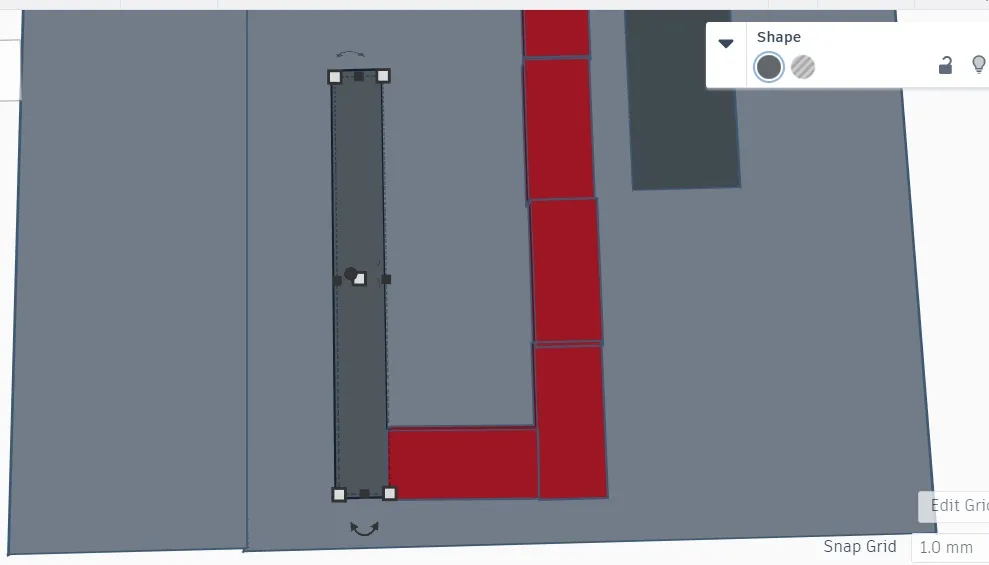
I switched back to street view by the alleyway behind the appartments: With the 3D Hive Theater across the street to the left. You can see there is a gap between the sidewalk and the buildings/alleyway. It's important to fix mistakes like this as you go: Or your perspective will be off.
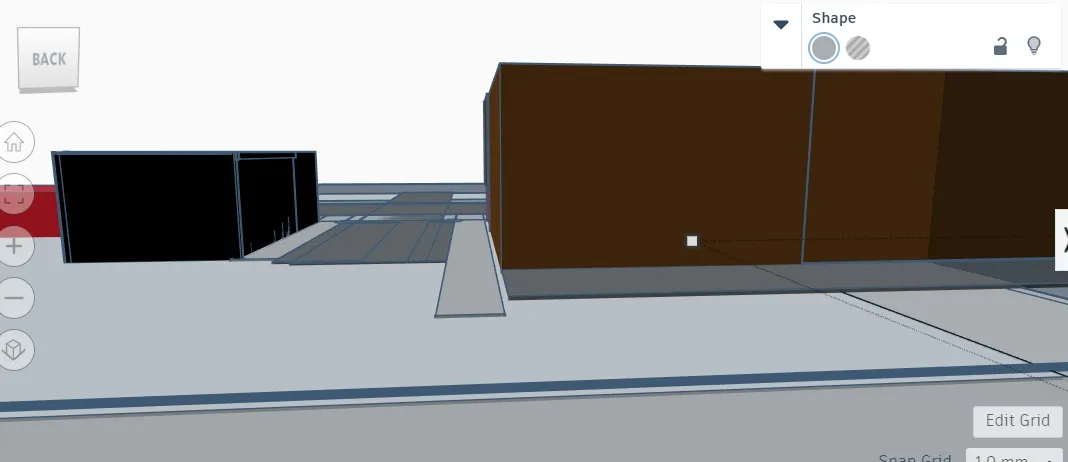
I added another building {below} which is going to be a bank. **I will add a parking lot between the disconnected red building and the row of red buildings. Then I will add another row of sidewalks and a street {right}. At that point I can start work on the next block!
