The hosts walk in to a wreck of a house and in the space of one episode they transform it into something magical and sell it for way more than the market can bear.
Here's a little glimpse into the reality behind the hit reality shows.
Stay tuned to see our progress. I promise it'll take more than one episode.
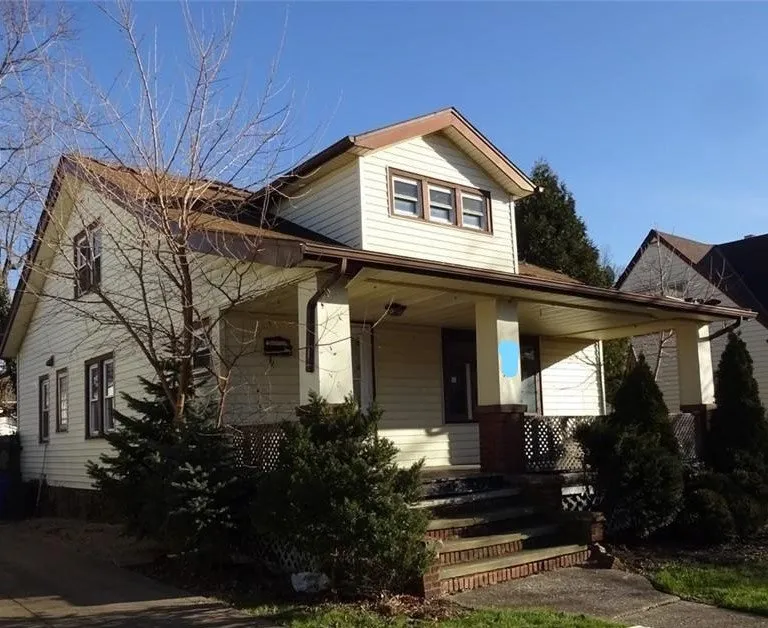
The Real House Flip with @Mattifer
Matthew and I recently purchased the house above with the intention of rehabbing and flipping it. Last time, we let you in on our rehab plans. This time, we're going to see just how much progress has been made. And if you stick around to the end, I'll even let you have a say in what I do next! Let's take a look!

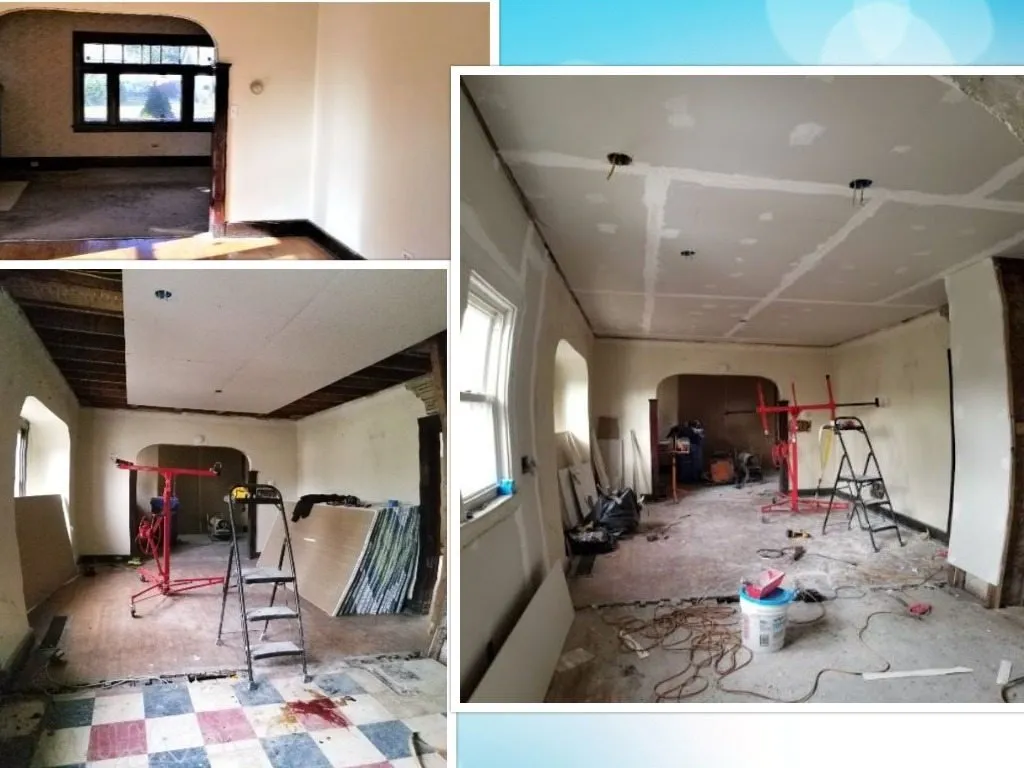
Enlarging the Dining Room
We finally finished hanging the drywall in the ceiling of the dining room. While we were at it, we went ahead and installed several can lights in the ceiling. Before, the dining room had no lighting of its own. Now, it'll make a great space for craft projects or anything else that requires good lighting. Multi-purpose spaces are very trendy - new home buyers don't really prioritize a formal dining room, so ensuring that our buyers will have plenty of light for whatever they choose to do with this space will help it sell more quickly.

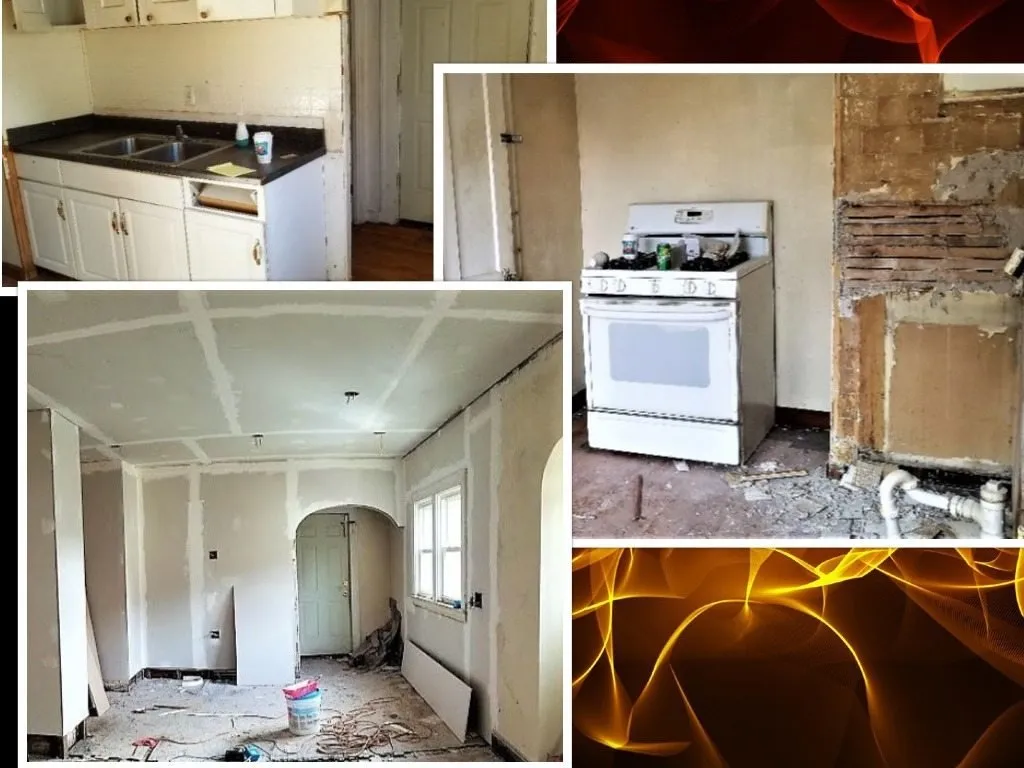
Cleaning up the Kitchen
This terribly outdated kitchen looks like a completely new space already. By eliminating the front wall, we've opened the room to the rest of the house.Today's home shoppers tend to want a more social environment - they like to entertain guests and cook gourmet meals at the same time. This kitchen will provide the opportunity to do just that.
We plan to install a peninsula extending from the right foreground to about where that spackle bucket is in the photo. The peninsula will incorporate more cupboards for storage as well as built in charging ports for all your electronics. The kitchen sink will go directly under the window providing a nice outdoor view while washing up.

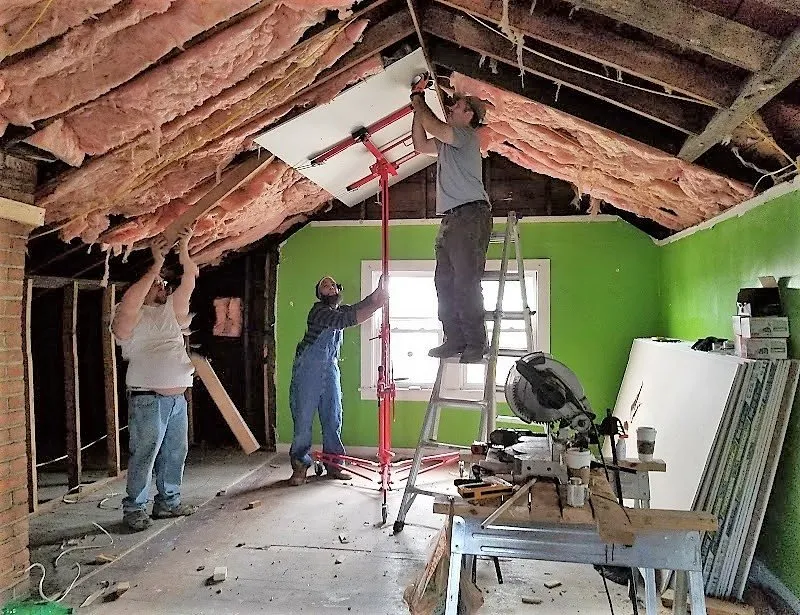
Meet the Team in the Master Suite
Here's our team hard at work installing drywall in the ceiling of the master bedroom. Matthew is on the ladder, Jason is holding the hoist, and Mark adjusts the drywall with a 2x4 to make sure it's in just the right spot.This roof line poses a unique set of challenges; it's got a beam running down the center of the roof that used to be covered. Since we opened up the ceiling, it will stick out from the drywall. We're thinking about using a decorative beam to cover it, but haven't quite decided yet. Drop your thoughts in the comments.
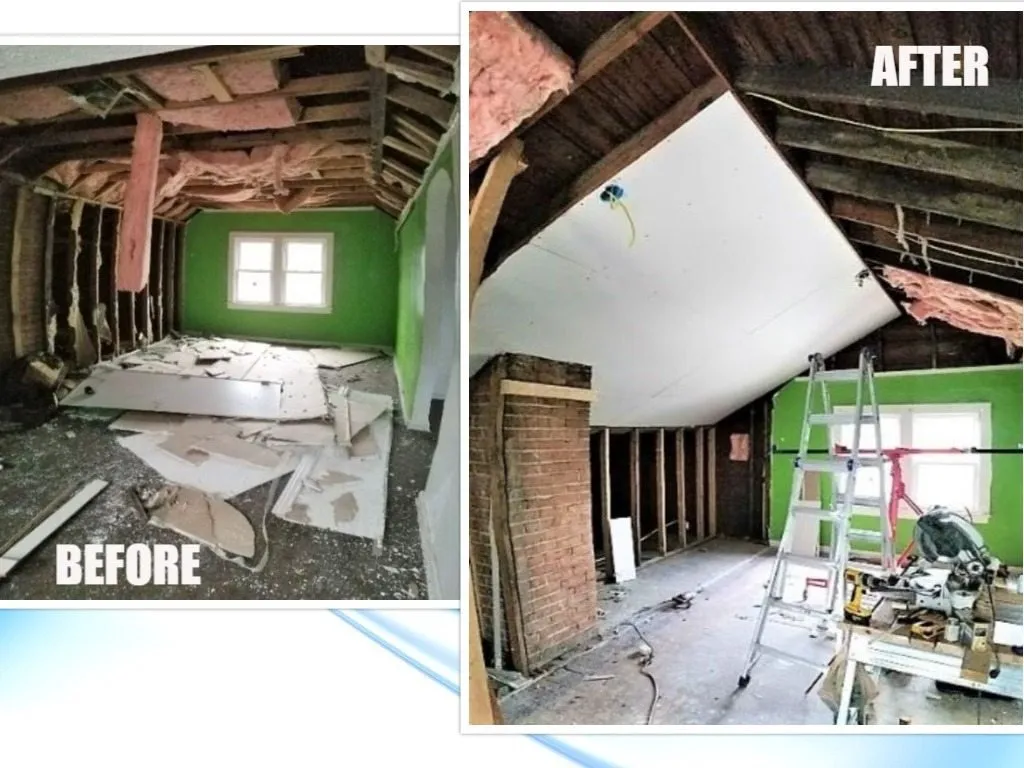
I learned a few things about hanging drywall while supervising the guys as they worked. The most important is that when deciding which way to hang it, you want the most beams for the length. That means in this case, we hung the drywall horizontally instead of vertically. That provides the most support for each piece of drywall to prevent future sagging or instability.

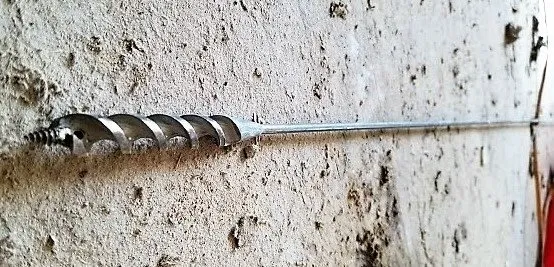
Fun With Wires
I'm not sure what this device is called (if you know, let me know in the comments), but I went fishing with it! It's attached at the other end to a drill and it's used for retrieving electrical wires in the wall. Basically, you start the bit where you need the wire to end up. Then you slowly and carefully drill down until you get to where the wire currently is. You hook the wire through the small hole in the tip of the bit, then slowly pull it back to you. Voila! You've caught a wire!

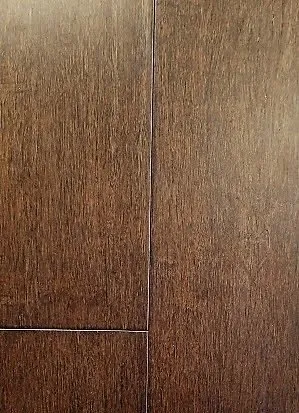
New Flooring!!
I fell in love with this flooring just as soon as I saw it! It's a bamboo plank in Burnt Umber which should install pretty easily. Bamboo is known for its strand construction, which means it's about two times harder than Red Oak flooring. Bamboo is gaining popularity as a rapidly renewable resource that is eco-friendly and cost effective. We're going to install it as one continuous floor throughout the living room, dining room, kitchen, and hallway.
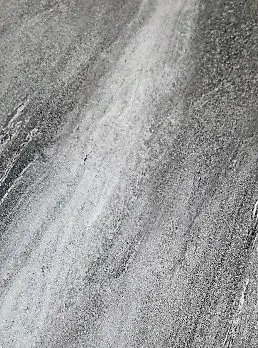
My next big find was this vinyl plank in Glacier Marble to be installed in both the downstairs bathroom and the master bathroom. What I love about engineered vinyl is that it's waterproof making it a great choice for a bathroom or a kitchen. It also has a luxurious feel without any of the hassle of tile. Vinyl is also an eco-conscious choice as it is typically made from recycled materials. Everyone claims it's incredibly easy to install - I'll let you know.

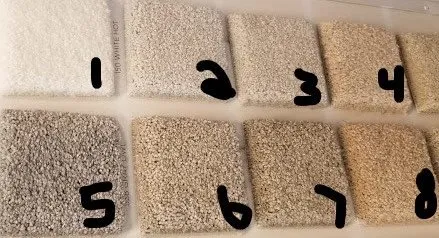
Too Many Choices
While I easily picked out flooring for the majority of the home, I got stuck when it came time to pick out the carpet. We are going to install carpet in all three bedrooms as well as the stairs and walk-in closet. I'm torn as to which colors to go with. I envision the downstairs bedrooms as being used for children or as an office space, while I'd like to make the upstairs a bit more on the luxurious side. The carpets don't have to match each other, but they all need to match the flooring I've already purchased.
Drop your vote in the comments and let me which combinations you like best and why.

Thanks so much for joining us! I'd love to hear your thoughts and suggestions in the comments below. Check back soon to see how we are progressing on the Real House Flip of Cleveland.
Cheers!
Jennifer and Matthew
If you missed a previous episode, check it out here!
Episode 1: The Beginning
Episode 2: Tear Down the Wall

Episode 2: Tear Down the Wall

