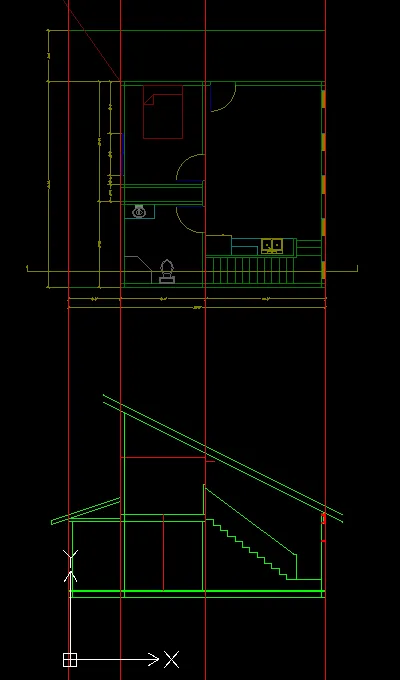
Hello, Authority Bloggers community! I'm a bit rusty on 2D CAD, but I have ambitious plans to start posting about architectural design again.
Until recently, I've been a bit unsure how to actually share my files. I want to upload a library of detail drawings for other drafters to use. I don't like Google. I am leaning toward a free Mega account, but I am open to suggestions.
I would also like to write some posts about basic design principles for kitchen layouts, stairwells, and room locations. However, my experience is limited to US standards. Plywood comes in 4' x 8' sheets, concrete masonry units are usually 8" x 8" x 16" nominal, with allowance for mortar. Joists are usually placed every 12" or 16" on center. If you have experience in construction or architectural design in the metric world, what are the typical standards?
Pictured: a screenshot of an old design exercise. Cabin loft stairs are a pain to design within a small envelope. A ladder would be a lot simpler.
What would you like to know about home design or remodeling? If I have a good answer, or can recommend a good resource, I'll answer as best I can!
