¡Hola hivers!. Hoy quiero compartir con ustedes los últimos bocetos de una propuesta que me tuvo loco un buen tiempo y es que era la primera vez que hacía un proyecto a esa escala. Me encantaría mostrarle los planos finales, pero... lo dejen por andar descuidado en la universidad. Así que serán solo los bocetos.
Hi hivers! Today I want to share with you the last sketches of a proposal that had me crazy for a long time and it was the first time I did a project at that scale. I would love to show you the final plans, but... leave it for being careless at the university. So it will just be the sketches.
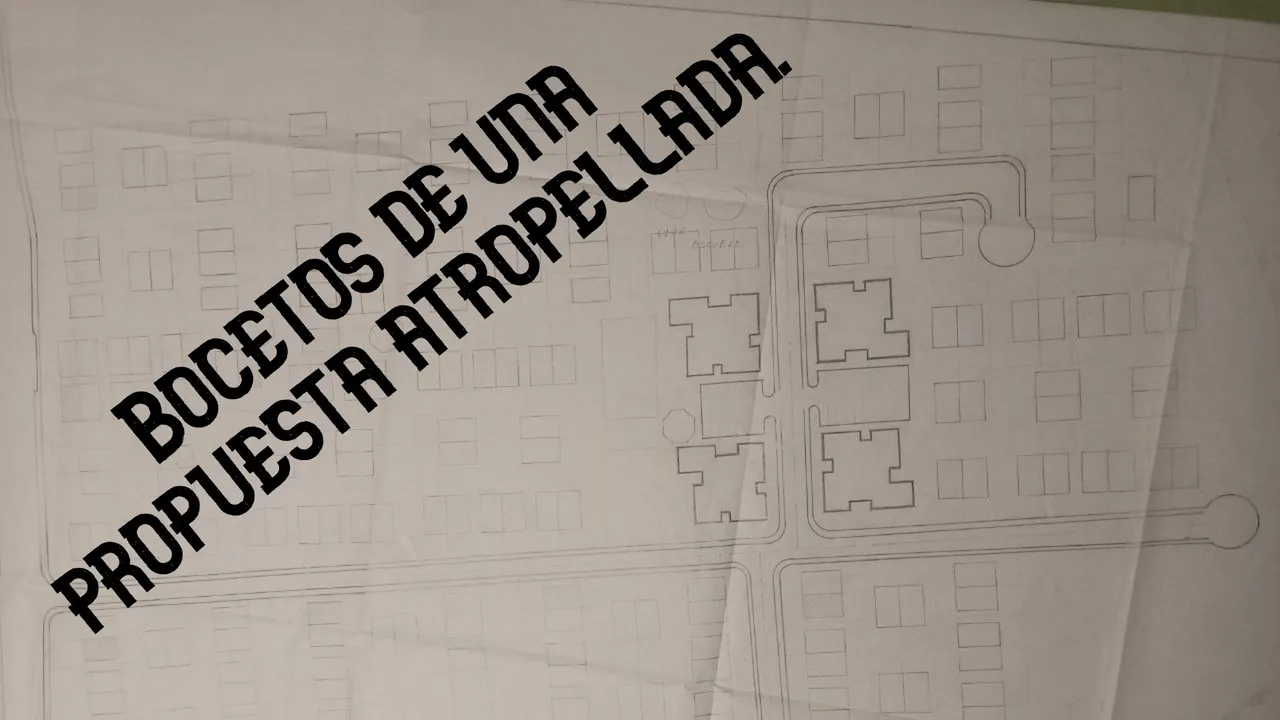
Para este proyecto el profesor nos pido diseñar una propuesta para un conjunto urbano en varias ubicaciones, en mi caso me toco Río Chico... en mi vida he ido a ese lugar, pero el profesor también nos dio algunos mapas topográficos y nos fue explicando las características de cada ubicación mientras íbamos diseñando. Eso me fue una loquera porque básicamente estábamos diseñando en el aire hasta que la cosa agarro algo de coherencia.
Por supuesto, todo fue ensayo y error, corrección tras corrección, además de que con cada clase siempre se le andaba ocurriendo algo que cambiar o agregar al profe, por lo cual siempre terminábamos agregando más a mitad de camino. Este conjunto urbano debía contar con 4 o 5 edificios de Viviendas multifamiliares, más de 200 viviendas unifamiliares, una plaza principal, un parque infantil, otro parque juvenil, una cancha de uso múltiples, una escuela primera, módulo de misiones y salud, áreas verdes y áreas de cultivo.
En las condiciones y limitantes nos indicó que las parcelas para las viviendas serian 3 a 1 y que la mayoría de las viviendas tenían que ser pareadas(en resumen comparten una pared); las áreas verdes y de cultivo no podían pasar del 12% de área total, la vialidad vehicular del 10% por lo cual la mayo parte de la circulación tenía que ser peatonal, las viviendas multifamiliares y las obras exteriores debían estar más céntricos posibles según el área total del terreno y básicamente nos dio tres modelos para la vialidad vehicular en “U”, “de pescado”(como su columna vertebral) y en “L”.
For this project the professor asked us to design a proposal for an urban complex in several locations, in my case I got Rio Chico... in my life I have never been to that place, but the professor also gave us some topographic maps and explained the characteristics of each location while we were designing. That was a real freak-out for me because we were basically designing in the air until the thing got some coherence.
Of course, it was all trial and error, correction after correction, plus with each class the teacher was always coming up with something to change or add, so we always ended up adding more halfway through. This urban complex was to have 4 or 5 multi-family housing buildings, more than 200 single-family houses, a main square, a children's park, another youth park, a multi-purpose court, a primary school, a mission and health module, green areas and cultivation areas.
In the conditions and limitations we were told that the plots for the houses would be 3 to 1 and that most of the houses had to be semi-detached (in short, share a wall); The green and cultivation areas could not exceed 12% of the total area, the vehicular roadway of 10%, so that most of the circulation had to be pedestrian, the multi-family dwellings and exterior works had to be as central as possible according to the total area of the land and basically gave us three models for the vehicular roadway in "U", "fish" (as its backbone) and in "L".
Para presentar la propuesta teníamos que hacer dos planos, el C-1: Conjunto Urbano y C-2: Áreas verdes. Quizás un se note los detalles de las aceras y circulación peatonal, pero es que las marque con un trazo muy claro y cuando eso no pensaba tomarle una foto.
Planos C-1: Conjunto urbano./Plans C-1: Urban complex.
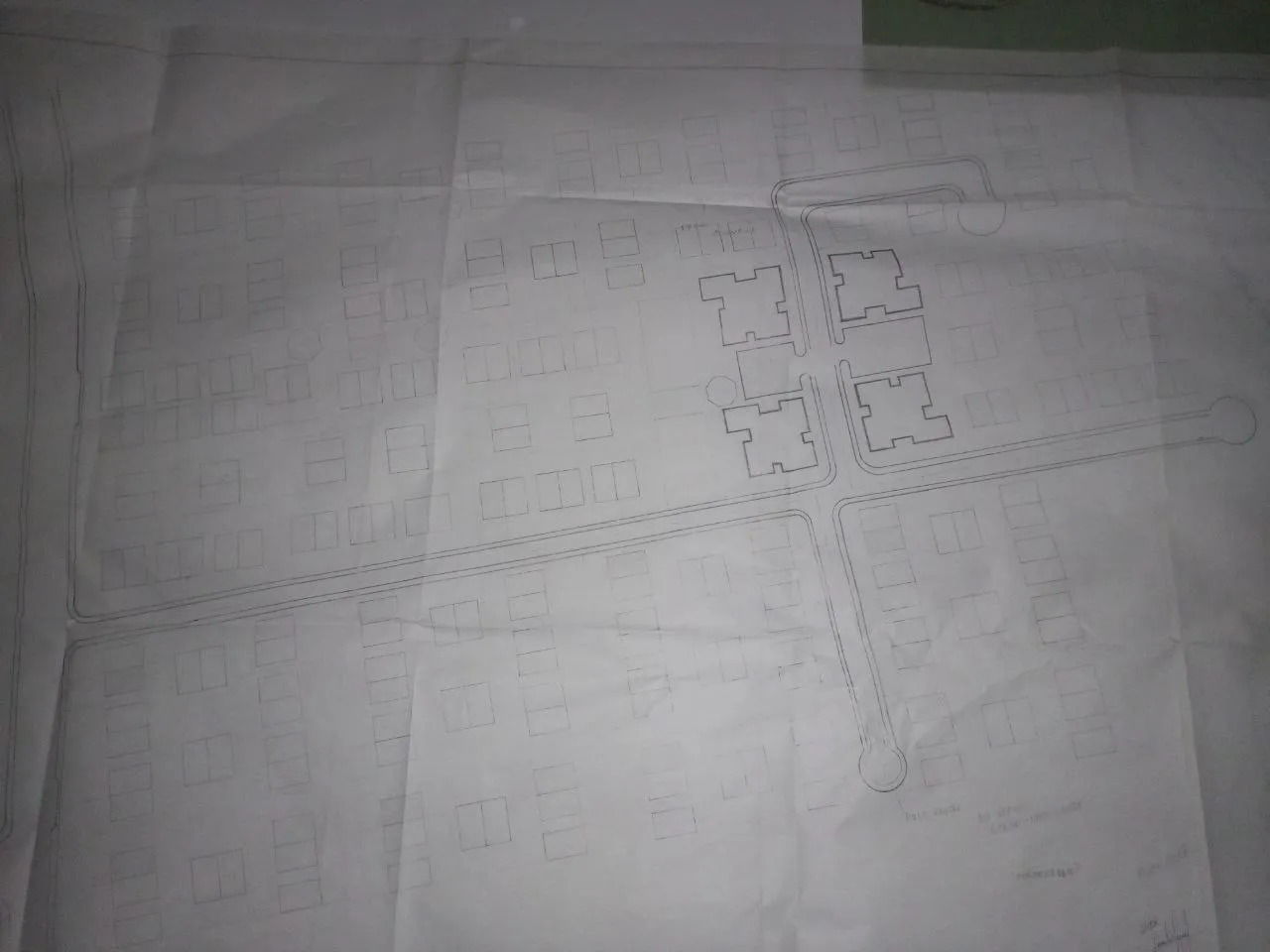
Para mi propuesta hice utilice la vialidad “de pescado” aunque la modifique y la reduje en 3 vías secundarias y una principal. Coloque 4 edificios de viviendas multifamiliares con estacionamientos compartidos que por ciertos eran un diseño que habíamos realizado previamente, coloque la plaza, la cancha, el módulo y la escuela justo detrás de los edificios o en la siguiente cuadran, al final no quedaron del todo centrados por algunas regularidades del terreno y con las correcciones el profesor me justifico así que quedaron algo así el oeste.
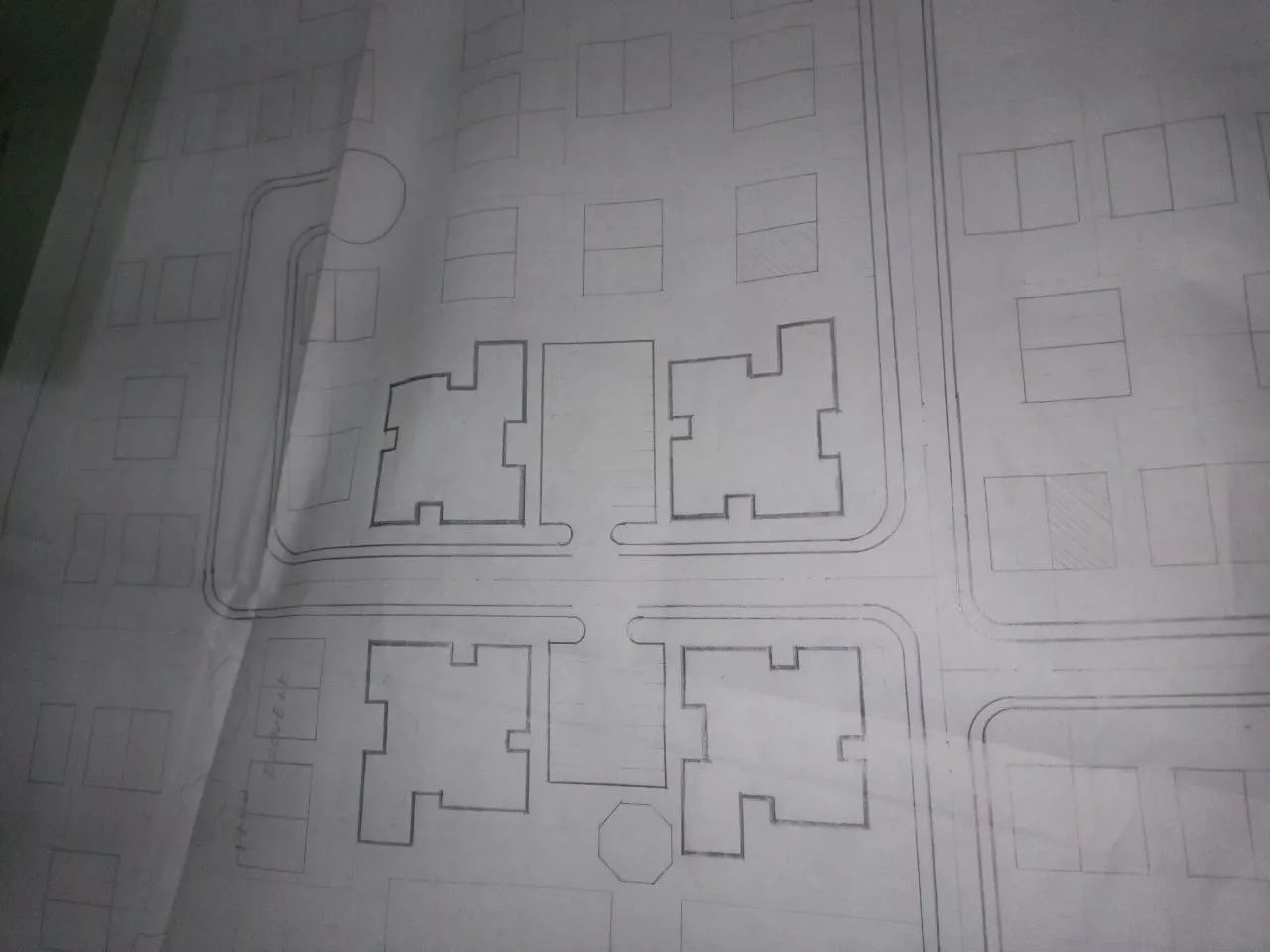
To present the proposal we had to make two plans, C-1: Urban Complex and C-2: Green Areas. Perhaps the details of the sidewalks and pedestrian circulation can be noticed, but I marked them with a very clear outline and when I did not plan to take a picture of them.
For my proposal I used the "fish" road, although I modified it and reduced it in 3 secondary roads and a main one. I placed 4 multi-family housing buildings with shared parking lots that were a design that we had previously made, I placed the square, the court, the module and the school just behind the buildings or in the next block, in the end they were not quite centered by some regularities of the terrain and with the corrections the teacher justified me so they were something like the west.
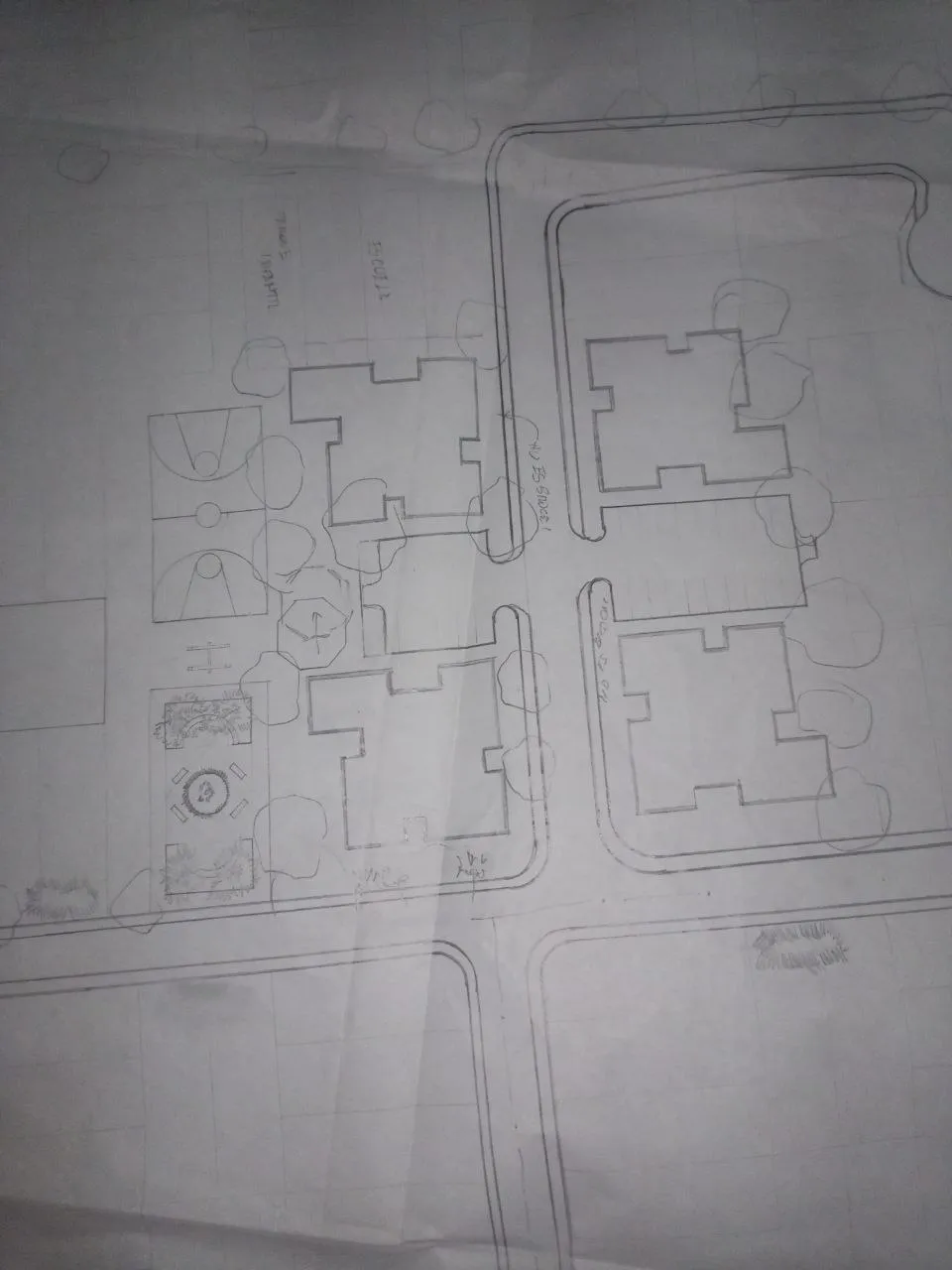
Planos C-2: Obras exteriores y area verdes/Plans C-2: Exterior works and green areas
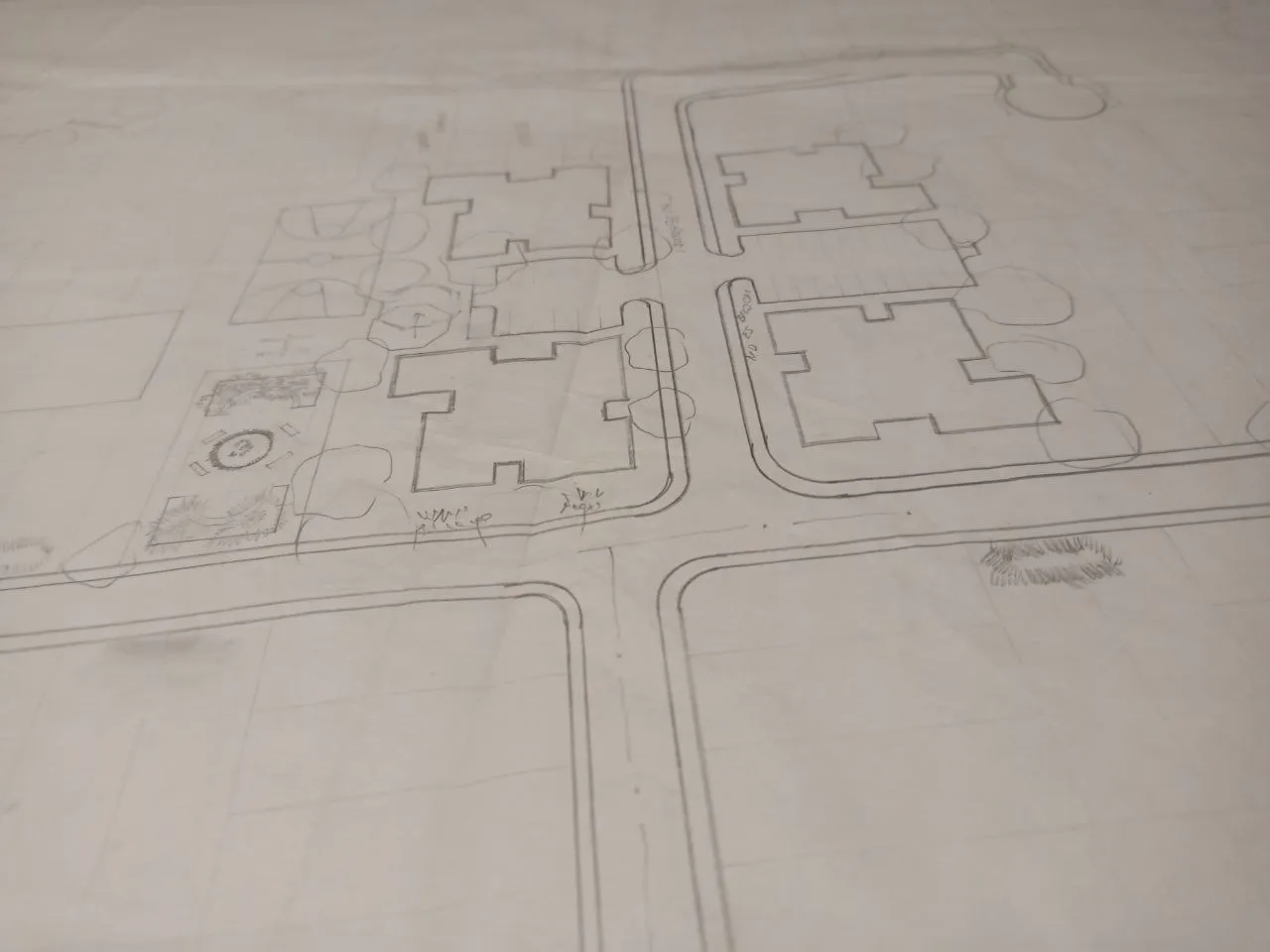
Para las áreas de cultivo propuse en la siembra de árboles de naranjos dulces, mandarinas y limones criollos y 36 canteros de para la siembra de hortalizas. Para áreas verdes coloqué distintos tiempos de palmeras para dar sobras a las viviendas y a la plaza, aunque estos bocetos me falto colocar más, aunque siendo sincero me dio algo de flojera dibujar todo eso.
For the cultivation areas I proposed the planting of sweet orange, mandarin and lemon trees and 36 beds for planting vegetables. For the green areas I placed different times of palm trees to give the houses and the plaza, although these sketches I didn't place more, but to be honest I was a little lazy to draw all that.

Así es como básicamente presente esos bocetos, aunque le juró que los planos quedaron mejores ja, ja, ja. Eso es todo por hoy nos vemos.
That's how I basically presented those sketches, although I swear that the plans were better ha, ha, ha, ha. That's all for today, see you.