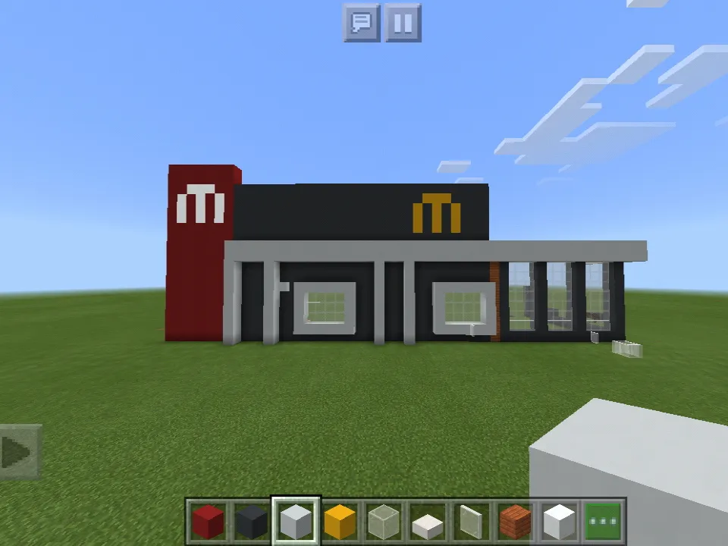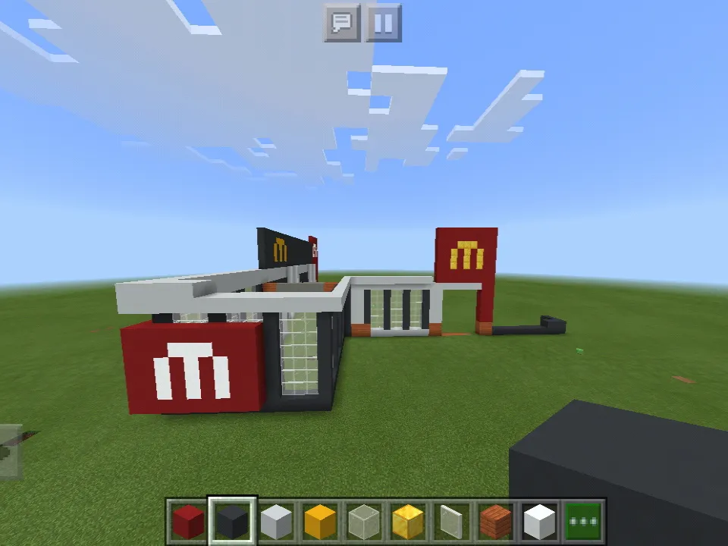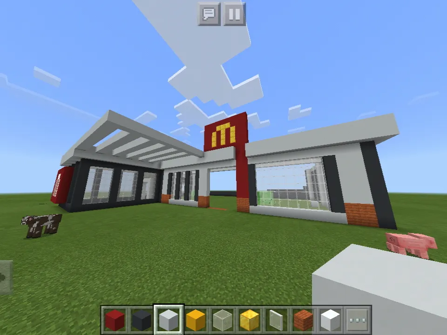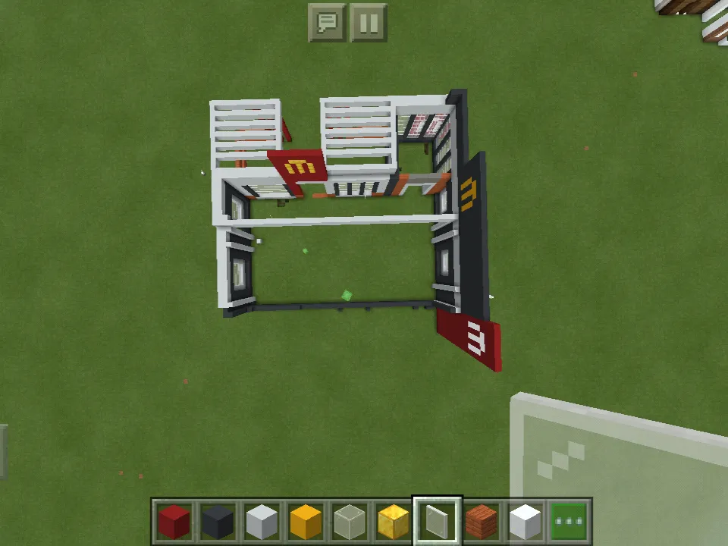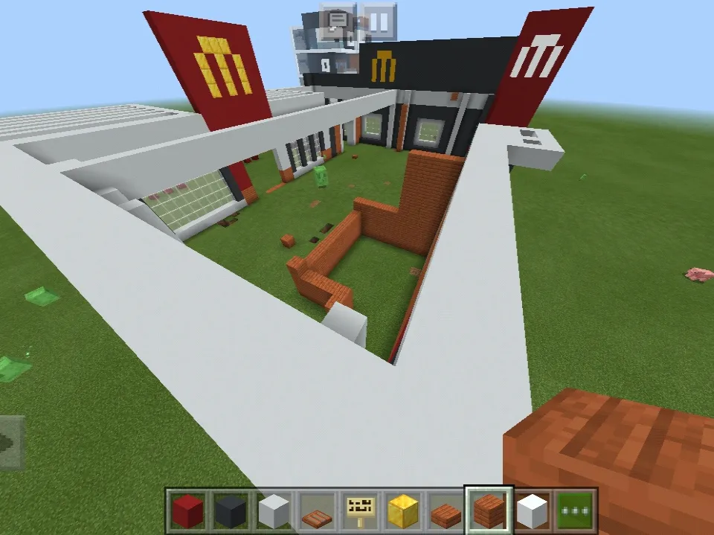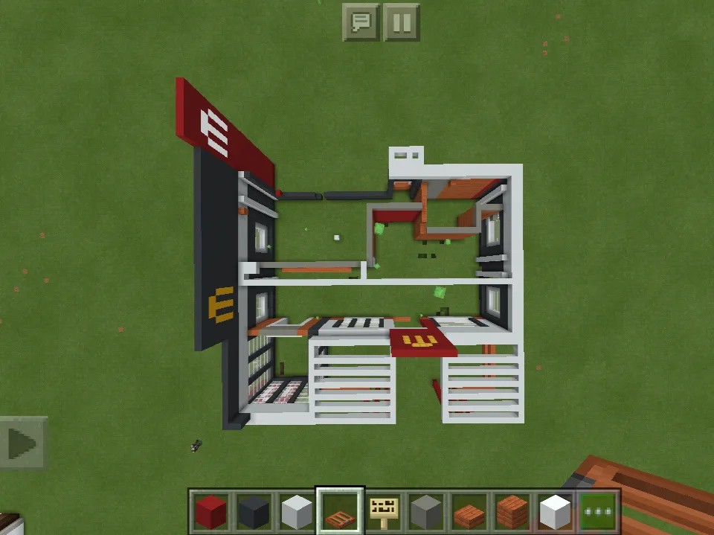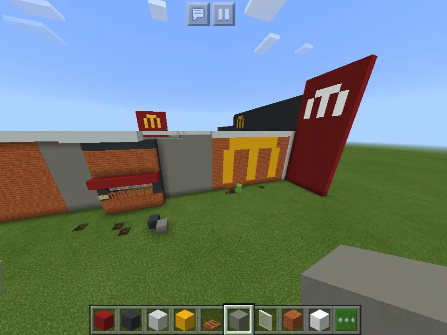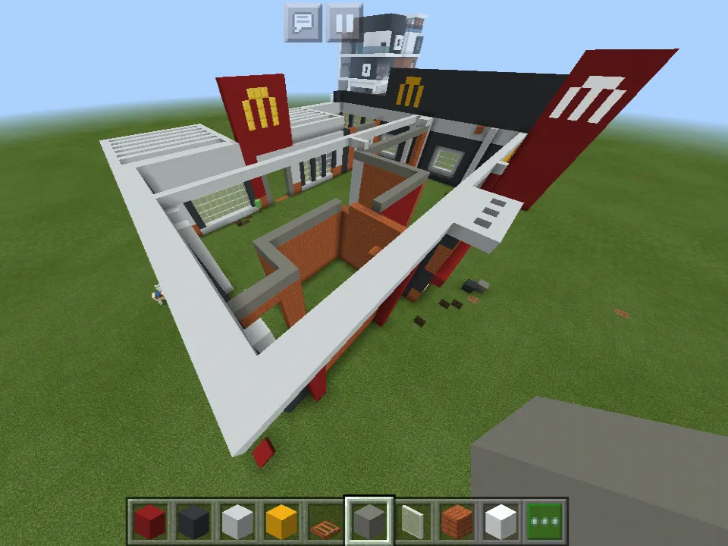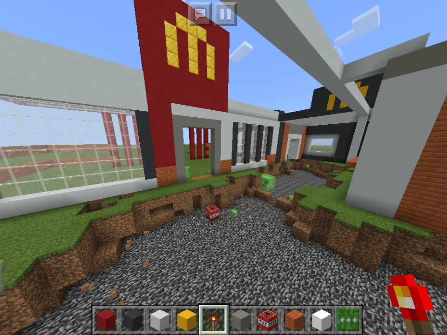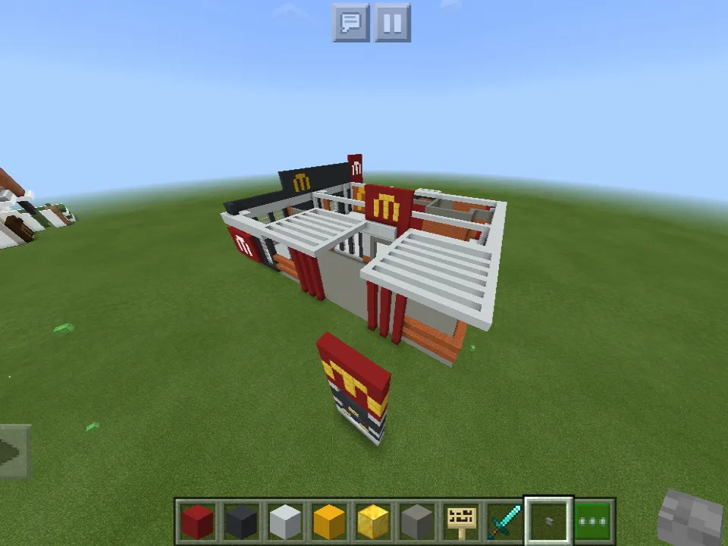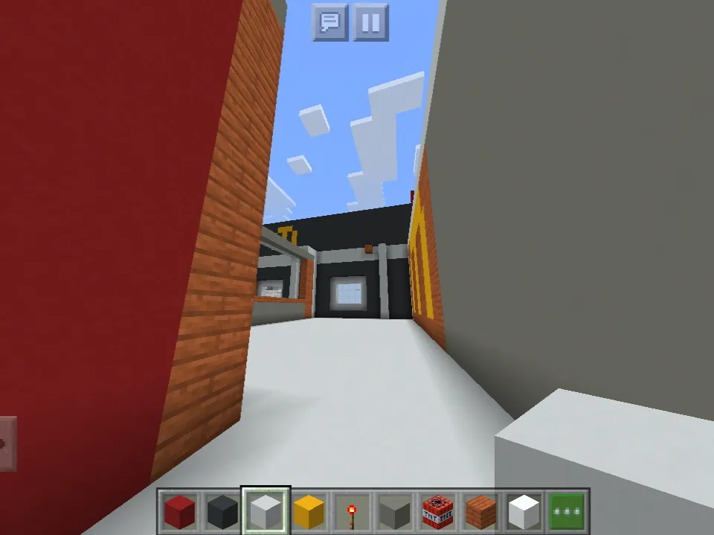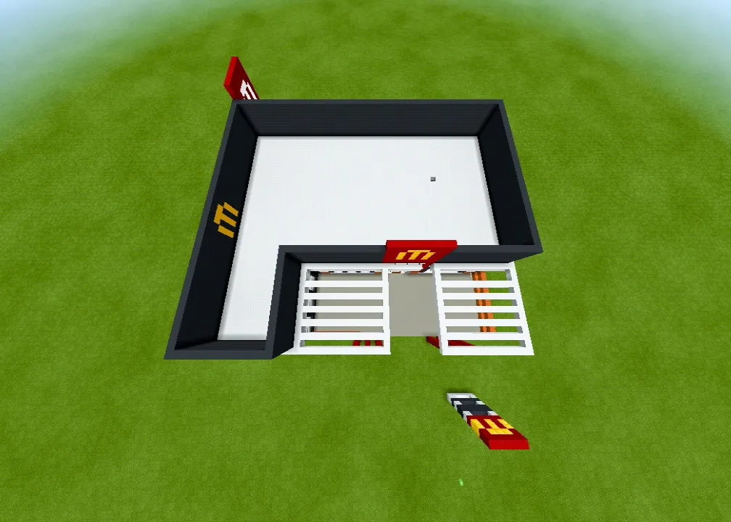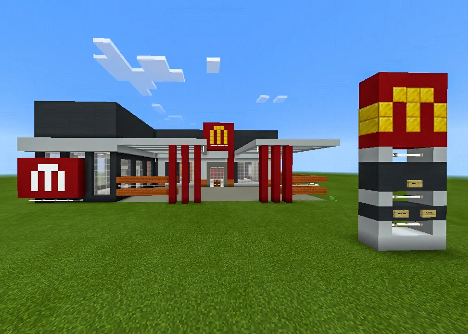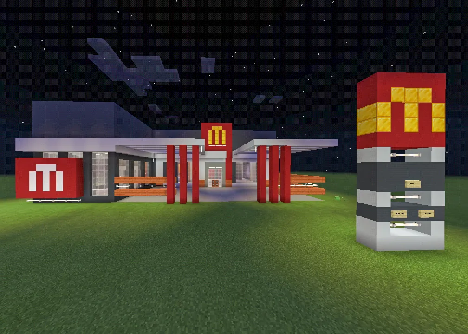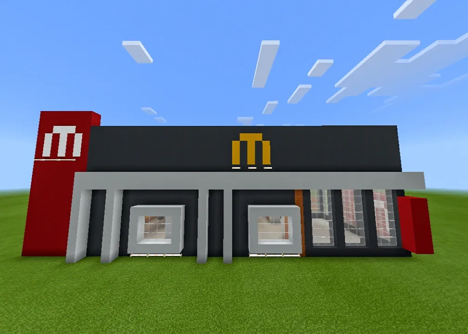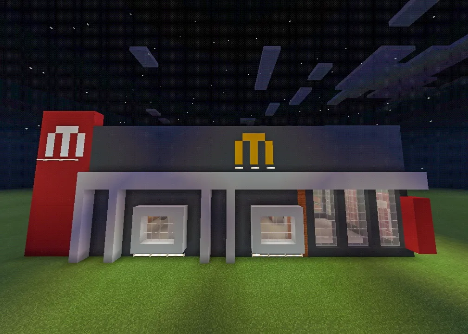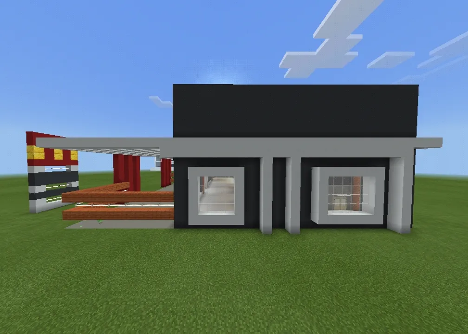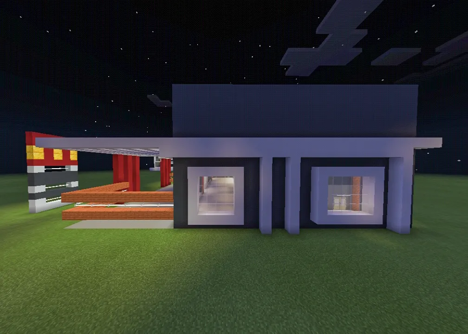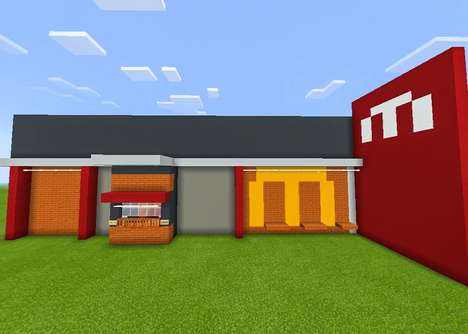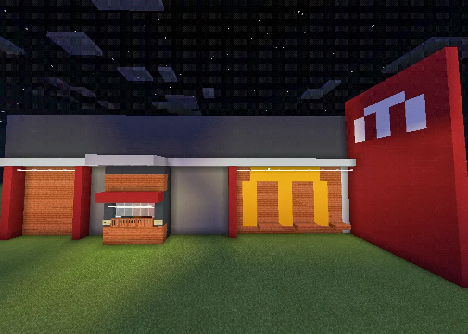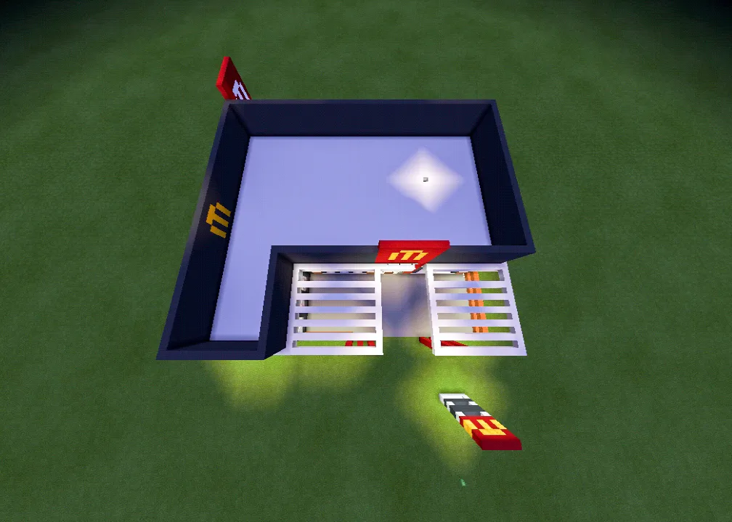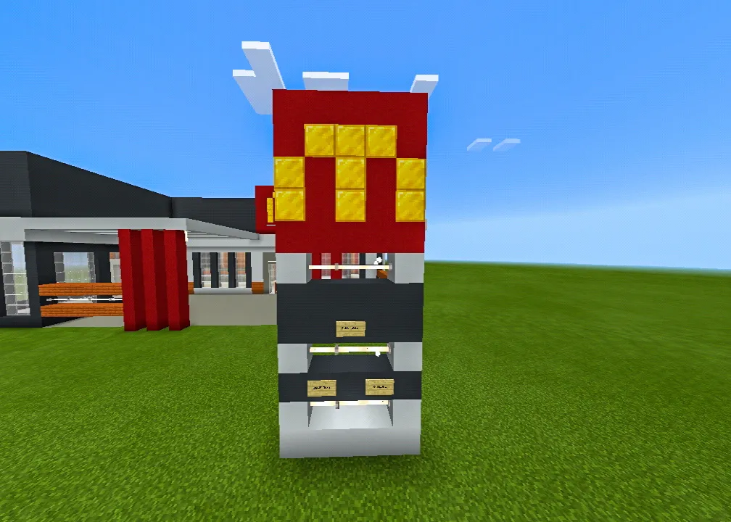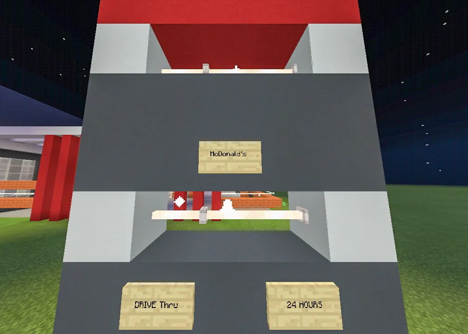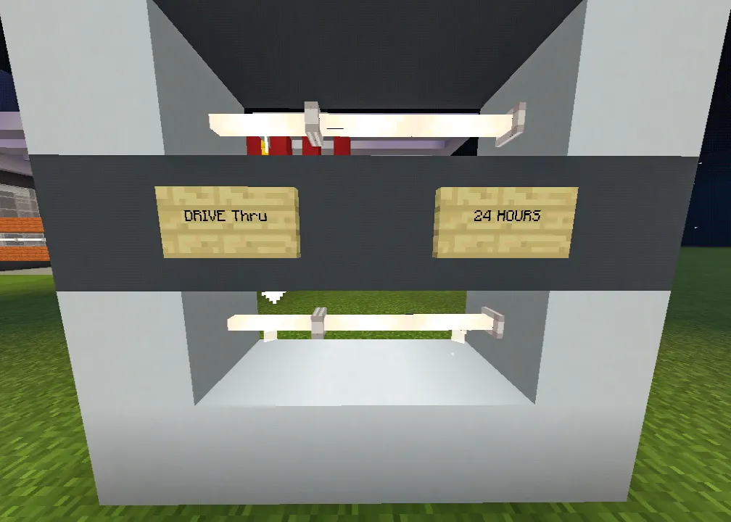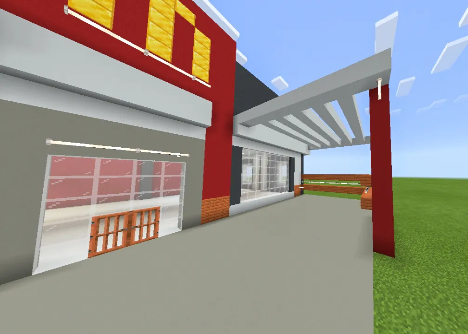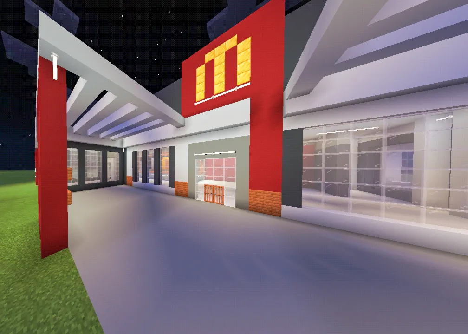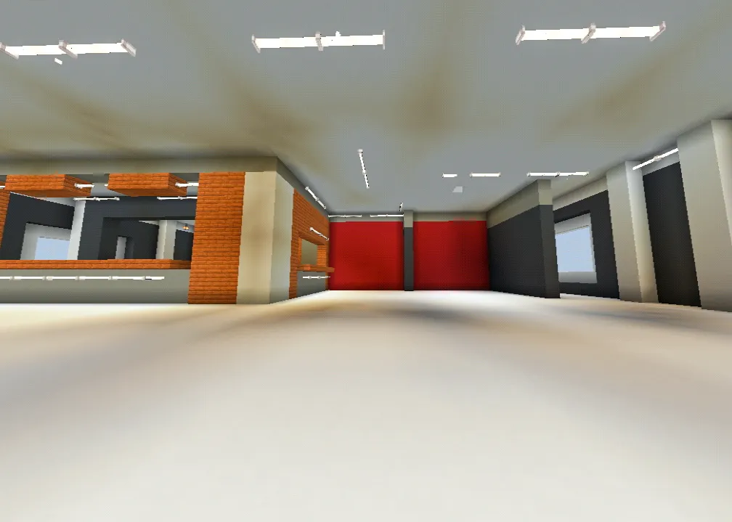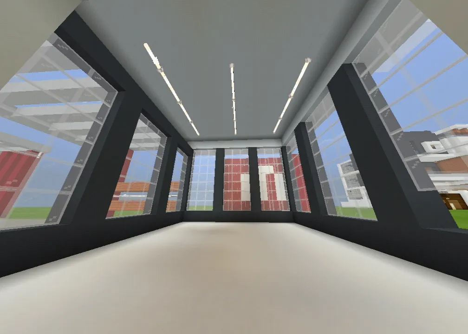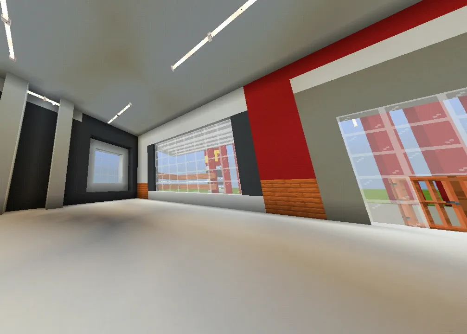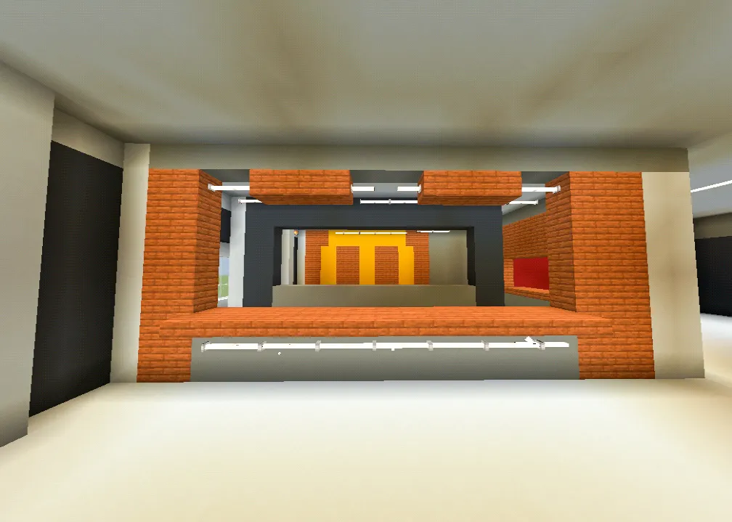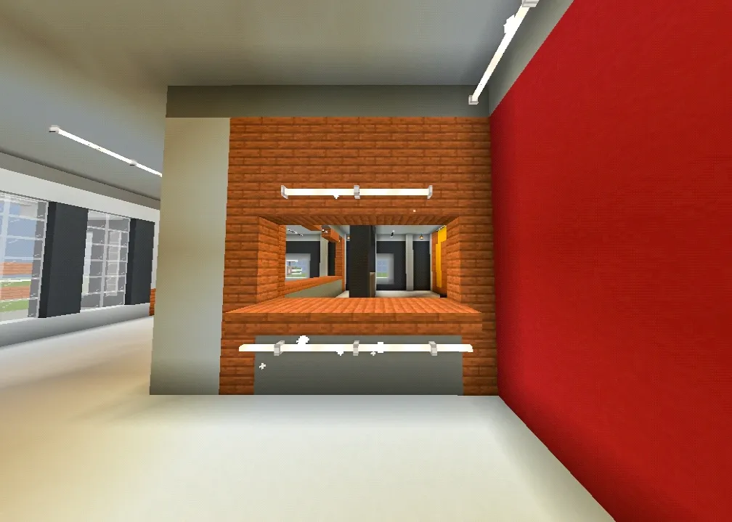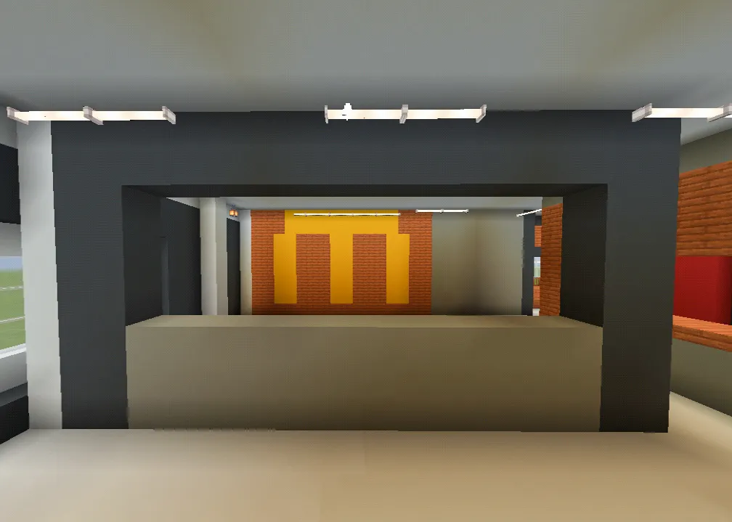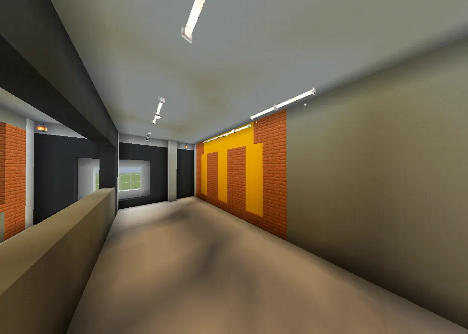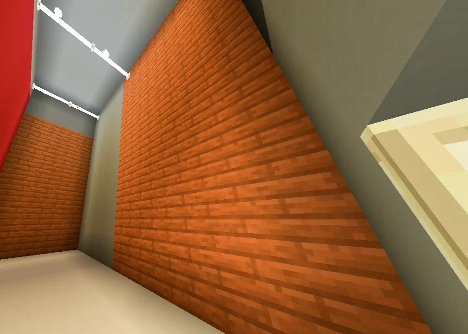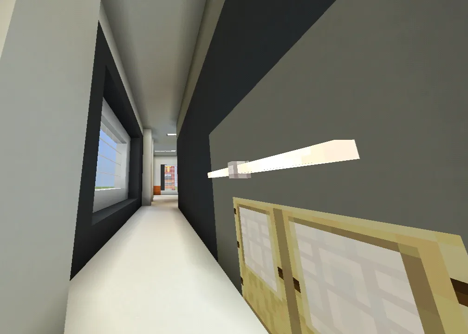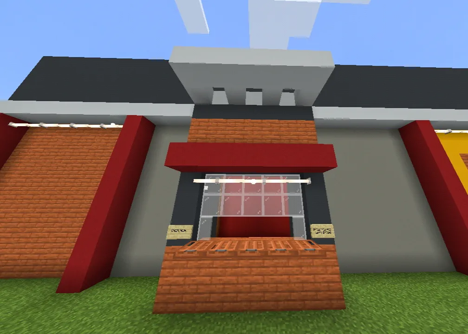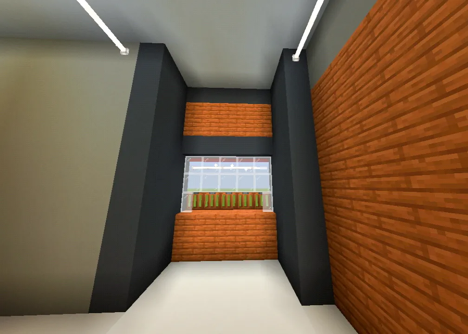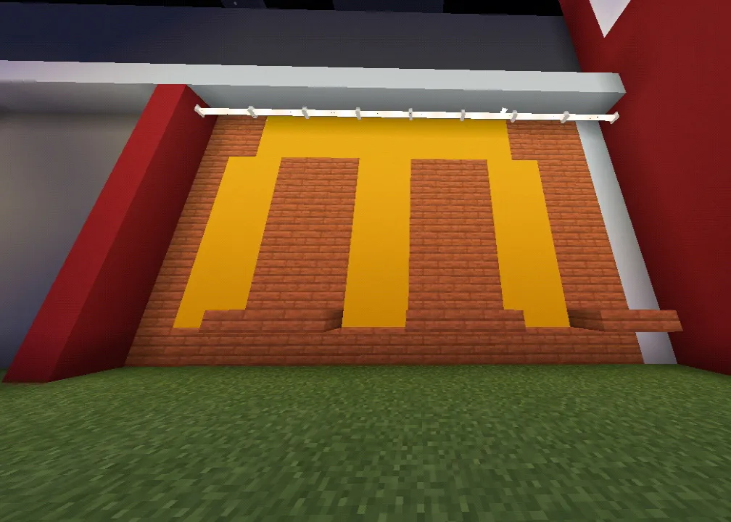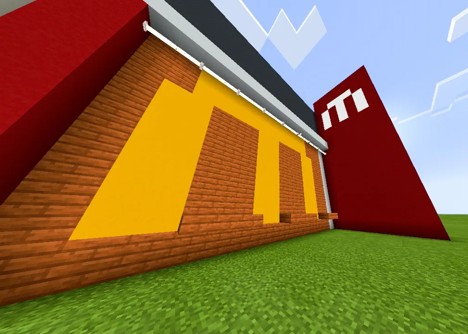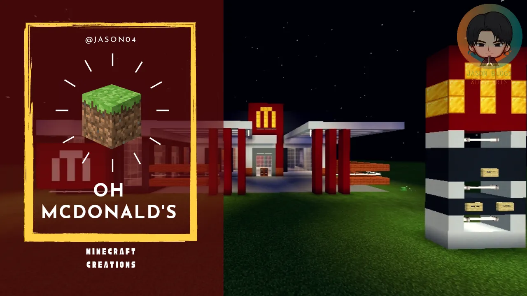

What's up my dudes! Another day, another time for blogging. This is your boy @jason04 saying "Spread Positivity! And keep the Vibes up". For today's blog, I am gonna be showing to you my McDonald's franchise. Not in the real world but in Minecraft.
Before anything else, I will be having a new series of blogs called "Minecraft Creations". I already had an ongoing blog series called "PokeMan" but I had a hard time making one because my phone had a crack so I can not draw without having a hassle. Anyway, let's go back to my Minecraft Creations. If you can see, minecraft has a lot to offer. Using those boxes and other items, you could build a lot. You can make a house, a computer set-up, a pixel art of your favorite character or person and many more to mention. With this being said, I thought of having this Minecraft Creations. What was in my mind at first is that people might get bored seeing houses or infrastractures in most of my blogs but it has also popped up in my mind that aside from infrastructure, I could also build other things.
By the way, welcome to Minecraft Creations by your dude @jason04!

For my very first Minecraft Creations, I am gonna build my favorite fast food chain. Actually, I also love Jollibee but I just choose to build McDonald's since Jollibee's logo is hard to create, haha! Anyway, this McDonald's is just few meters away from my House that I built in my previous blogs. What I loved about McDonald's is their fries, burger and chicken nuggets. For you, what is the best fast-food chain? Comment down below your thoughts.
If you have any suggestions on my preceeding Minecraft Creations, let me know in the comment section.


In making this McDonald's, the materials that I used were concrete(yellow, red, black, grey and white), snow block, acacia wood block and slab, block of gold, white stained , acacia door and trapdoor, glass pane, birch door and birch sign.
Firstly, I built the left side of the building. I attached the McDonald's logo using a snow block and a yellow concrete. I wanted the building to have many glasses and have a simple design for it to look elegant. I then started making the front part where I attached a big McDo logo in the window and on the top of the door section.
After, I then completed the front part , the right side part and the back. Having those sections all completed, I then planned on how I would divide the parts of the building including its size and design. When I already had completed my floor plan, I then built my front signage. Following this step is the attaching of the roof and the lights inside the building.

Front View
Left-Side View
Right-Side View
Rear View
Top View


Signage
When you walked into this McDonald's the first thing you would encounter is the signage. In this signage you could see the McDonalds's logo and the signage saying "McDonald's". Other than that, on the lower signages, you could see the signages implying that this McDonald's offers drive-thru and that their products and services is available 24 hours per day.
Front Terrace
Moving on with the next part, the front terrace. As I have observed here in my city, I can see that a lot of people are going in to McDonald's and I even experienced that I have to wait for other customer's to finish or I just have to take out my order because the tables are all occupied and some may be vacant and not cleaned yet. And so, I thought of having this terrace to have a bigger space for the dining area. Moreover, you could enjoy the fresh air and a clear view on the outside
Dining Area
Here is the main dining area. It is not designed yet but I am already planning on how am I gonna arrange the tables and how I am gonna divide the area. I will make the design look simple and elegant and making sure that I will maximize the space. Also, I will put in mind to leave a big spaces so that people could walk easily in the area and to avoid spilling or accidents when they are bringing their orders from the counter to their tables. As you can see, there are a lot of windows and some do not like this kind of set-up because they want a little privacy while eating. But I do not care about them because this is my building; my building, my rules, just kidding haha. Kidding aside, I just wanted to make it look this way because in my own perspective, this looks elegant and also I like watching the view on the outside. Also, there are people who are clastrophobic, those who fear of enclosed spaces. I am just taking that as a consideration that is why I made this set-up.
Counter
As you can see, there are two counters. On the left side is the counter where you order and on the right side, is where you claim it. I made it this way so that the transactions would be more organized and also this would make the transactions easier and faster. You first order your food or drinks then proceed to the claiming counter. Then, the next person would order and proceed to the claiming counter. In this manner, there will be a smooth order transactions because the customer will not stay in the order counter for a long time and make way for the next customer.
Kitchen
This is the kitchen of my McDonald's. I really am eager to put the things here but I really have limited doing it so I planned to make it in the next days or next week. I made the window space wide to avoid accidents or spilling of the foods. I really just planned to attach the McDonald's logo on the back part and when I am about to make this kitchen, I just noticed that the logo could be seen through and it just looks good. In this kitchen, all processing of foods,transactions and more will take place. As you can see, there is no vent yet to give way for the smokes, but don't worry I will just attach the vent when I am gonna be making the things in the kitchen.
Washing Area and Restroom
So after eating, you are gonna proceed to washing your hands or excrete your wastes. You can see that there is a hallway and in that hallway, I will be attaching the washing stations, maybe two or three so that customers won't wait for a long time to have their hands washed. Next to that is the rest room. Actually, when I built the restroom, it was really big and I thought that this is not good idea so I have to make the restroom a bit narrow. In this way, I could save a space and assign it for the dining area.
Drive-Thru Counter
This "drive-thru" is really important for fast-food chains I think because there are times when people are hurrying or they might be late for classes or work. With this drive-thru, you could just order your breakfast or snacks, eat it in your car and then go. In this way, you could save some time and you might still be late but not too much.
Mini-Dining Area
Next to the drive-thru is the mini-dining area. This mini-dining area is where you could eat your food after ordering in the drive-thru. If the building is too crowded or if you just want to be outside and enjoy the fresh air while eating, then this area is for you. The area could accomodate 3 to 5 customers.


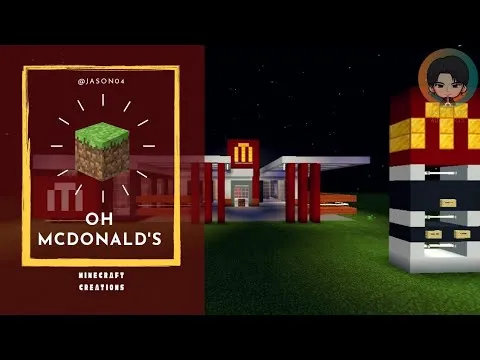
Kindly set the quality to 720 or higher for a better view

Wow. You reached this far? Thank you! That's it for today's blog. Hope you enjoyed it and had fun :)

Spread Positivity and Keep the Vibes Up!
What's up Hivers ! Give me a Hive Five.......................Nice! This is Chris Jason A. Oswa, your boy @jason04. I am a Computer Engineering student here in Cebu and I am proud to be a hiver assuring to give quality content. I am a "jack of all trades, master of none" which means I can do a bit of poetry, a bit of travel blog, daily experiences and a bit of graphic designs. Hope you enjoyed reading my blog and don't forget to upvote, comment your thoughts and reblog. Lastly, follow me to be updated with my random blogs. Again, this is @jason04 and " HIVE a nice day"!





