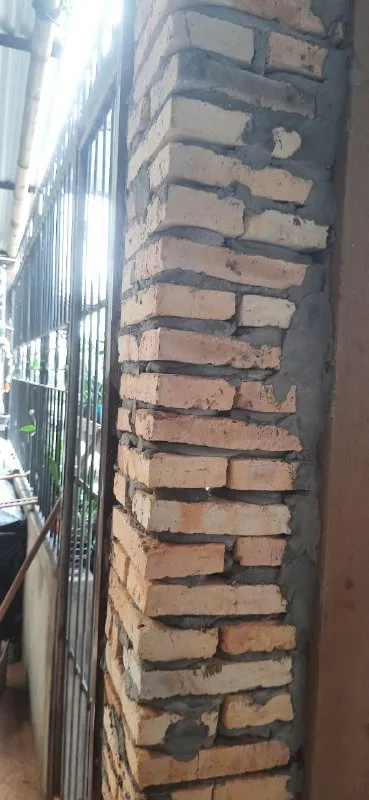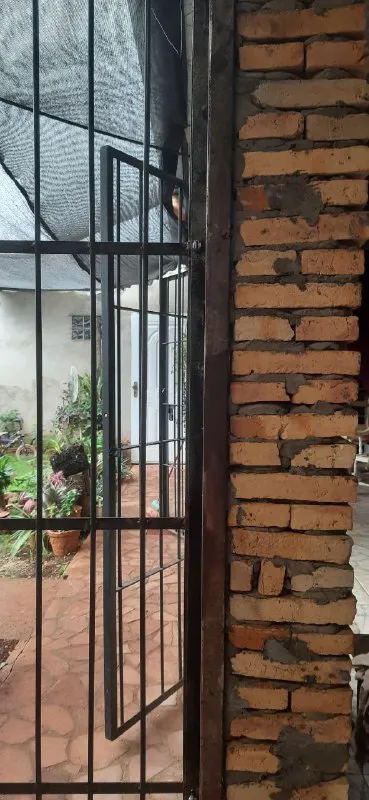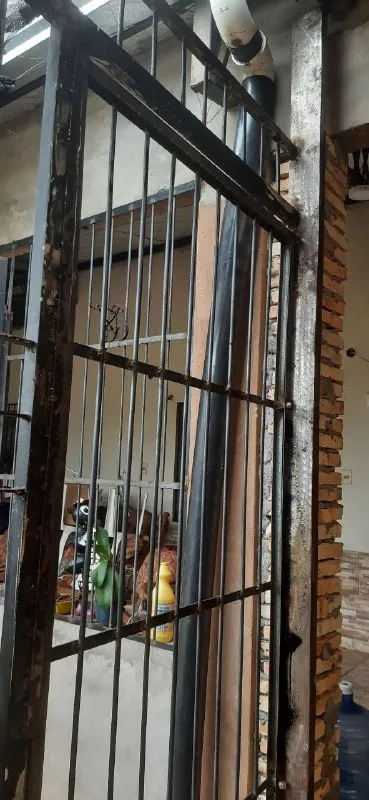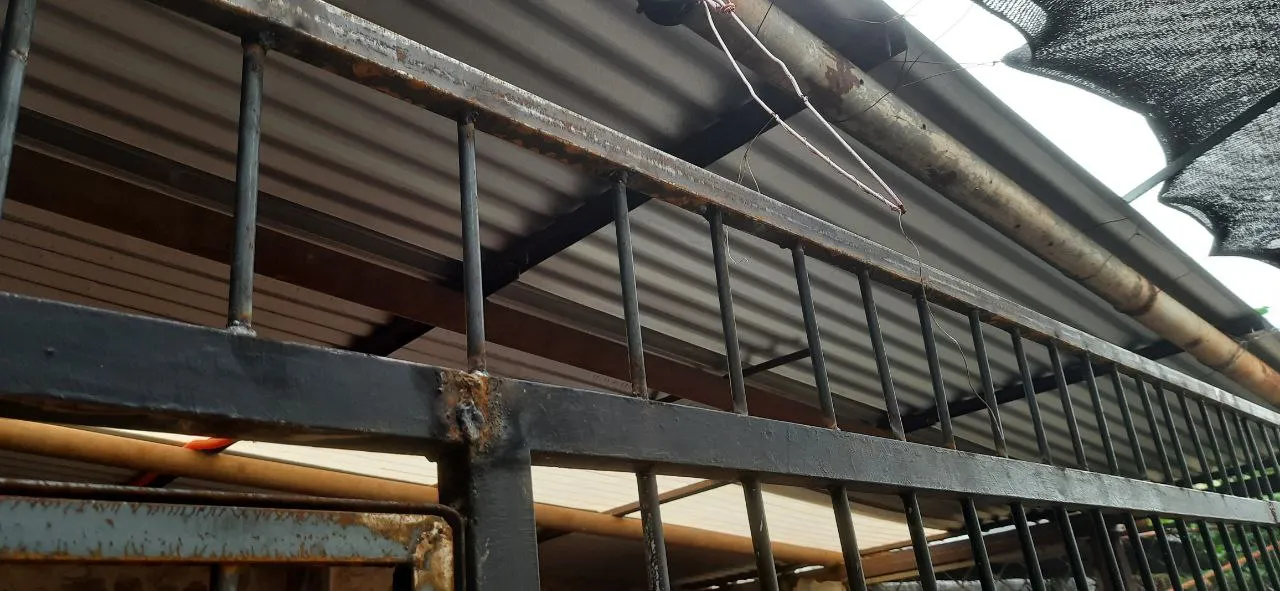Bueno como verán amigos he concluido con la columna que faltaba para poder concluir con la reja, la cual agregue en la parte de arriba de la anterior 20 centímetros mas, que luego de ahí viene la chapa para efectuar el cierre de ese costado, para que quede todo muy prolijo, la cual será de mayor a menor de unos 60 cm. a cero cm., luego viene el cielorraso del quincho, eso lo hare mas adelante, porque primero se tiene que soldar la parte de donde se coloca el mismo.

Como se puede ver en la foto, dicha columna de ladrillo tiene una medida de 25 x 25 cm., para darle mas seguridad, utilice cemento con arena o sea la mescla mas reforzada, una ves pegado el ladrillo con dicha mescla que perfectamente como una columna, su terminación es cuando se revoque en su totalidad, para luego recién poder pintar todo, tanto las rejas como la columna propiamente dicha.

Como se puede ver en esta foto, la terminación de la reja esta soldada sobre un caño rectangular, el mismo tiene soldado tres hierros, llamados pelos, para que se trabe con la pared, que al estar levantada con cemento queda mucho mas resistente, además es porque pegado a la misma esta una puerta de reja que sale al pasillo lateral.

Acá podemos ver la parte de arriba de la reja anterior lo agregado como les había comentado, el propósito es para que el quincho tenga mas luz o sea mas claridad natural y al mismo tiempo da mas seguridad, para el ingreso de los amigos de lo ajeno jajajaaj, amigos seguro recordaran el dicho que tengo, no soy soldador pero si todo lo que hacemos, lo hacemos con mucho amor y perseverancia sale bien, como en este caso, bueno todavía falta pero es lo menos, casi ya termino.

En la medida que puedo voy armando dicha reja, porque como bien sabemos luego de la gran pandemia, COVID 19, los precios de las cosa en su totalidad aumentaron bastante, es por eso que lo hago por parte, pero el propósito es terminarlo alguna ves.
MUCHAS GRACIAS POR SEGUIRME Y LEERME, BUEN COMIENZO DE SEMANA.
TRANSLATED INTO ENGLISH.
Well as you will see friends I have concluded with the column that was missing to be able to conclude with the grill, which I added in the part of above of the previous one 20 centimeters more, that then of there comes the plate to make the closing of that side, so that it is all very neat, which will be of greater to smaller of about 60 cm. to zero cm., then comes the ceiling of the quincho, that I will do it later, because first it is necessary to weld the part of where the same one is placed.

As you can see in the photo, this brick column has a measure of 25 x 25 cm, to give more security, use cement with sand or the mixture more reinforced, once the brick is glued with the mixture that perfectly as a column, its completion is when plastered in its entirety, and then just to paint everything, both the bars and the column itself.

As you can see in this photo, the termination of the grille is welded on a rectangular pipe, it has three welded irons, called hairs, to lock with the wall, which is raised with cement is much more resistant, it is also because attached to it is a grille door that goes out to the side corridor.

Here we can see the top of the previous grille, the purpose is for the quincho to have more light or more natural light and at the same time gives more security, for the entry of friends of others hahaha, friends surely remember the saying I have, I'm not a welder but if everything we do, we do it with love and perseverance comes out well, as in this case, well still missing but it is the least, almost finished.

As far as I can I'm putting together this grid, because as we know after the great pandemic, COVID 19, the prices of the whole thing increased a lot, that's why I do it by parts, but the purpose is to finish it sometime.
THANK YOU VERY MUCH FOR FOLLOWING AND READING ME, GOOD START OF THE WEEK.