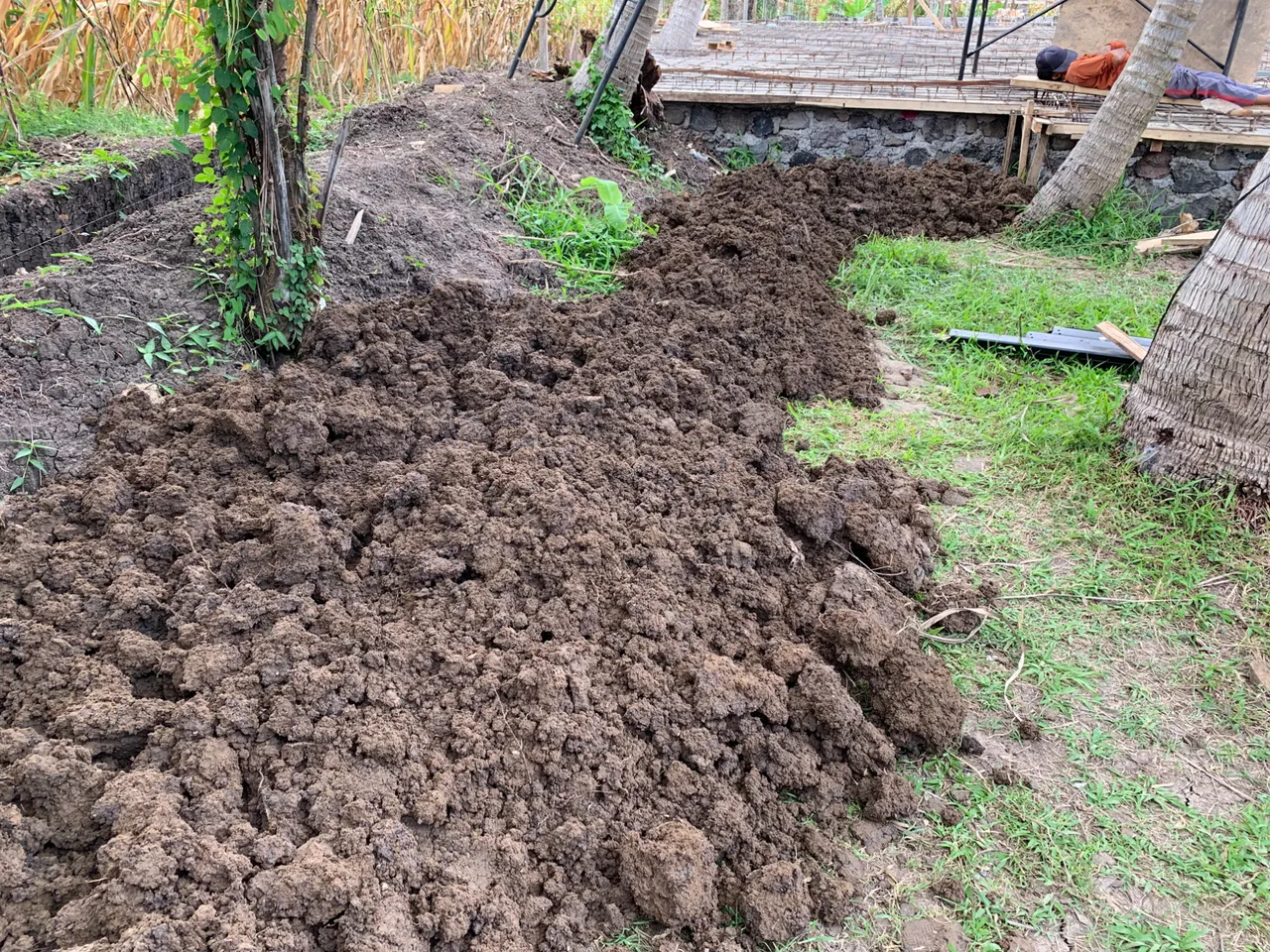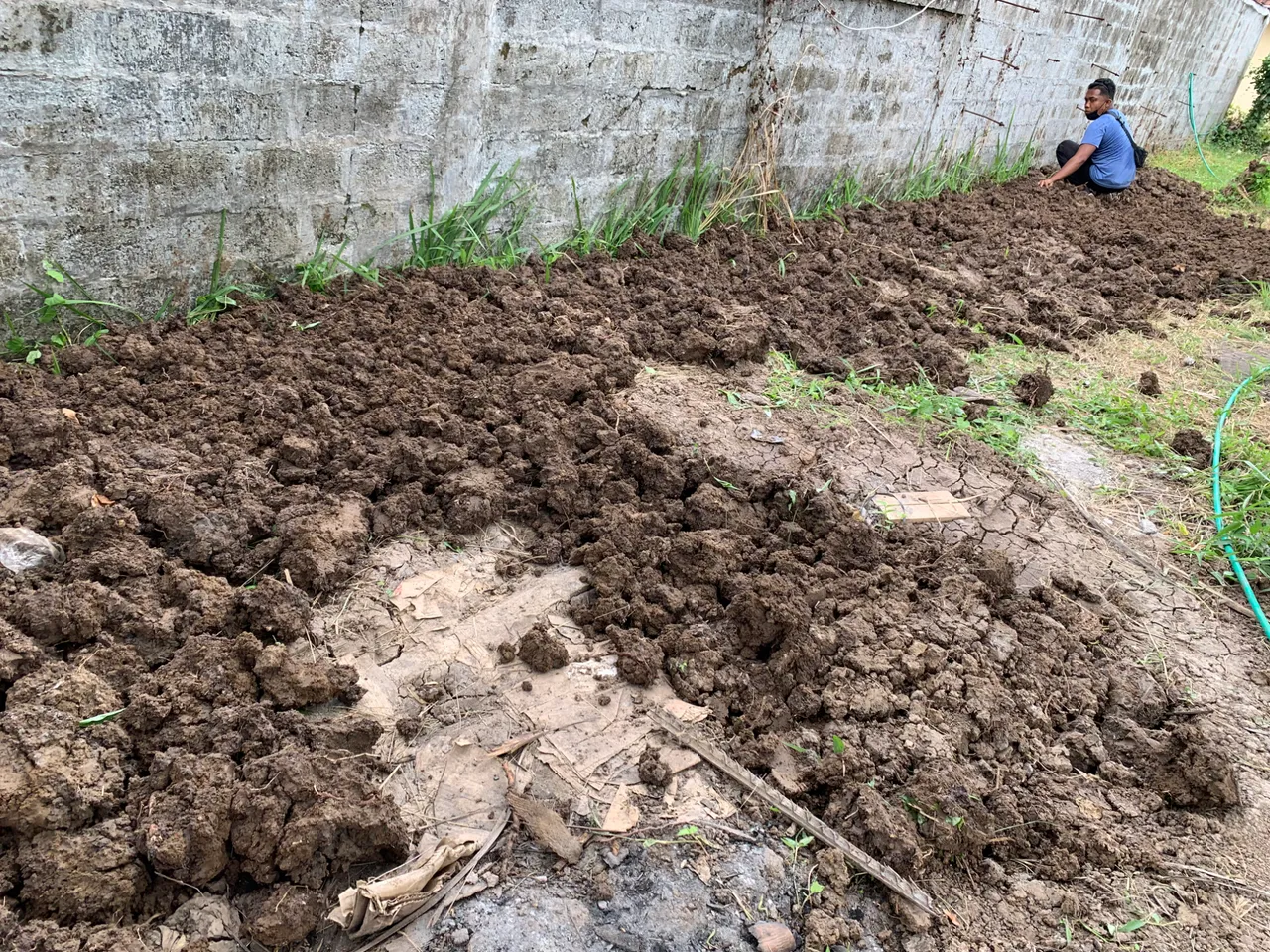The formwork of the concrete pour from 2 days ago has been removed. Brick walls have been added to extend concrete walls where scheduled.
Recessed space for the rainwater evacuation system in the corridor that leads to the workshop.
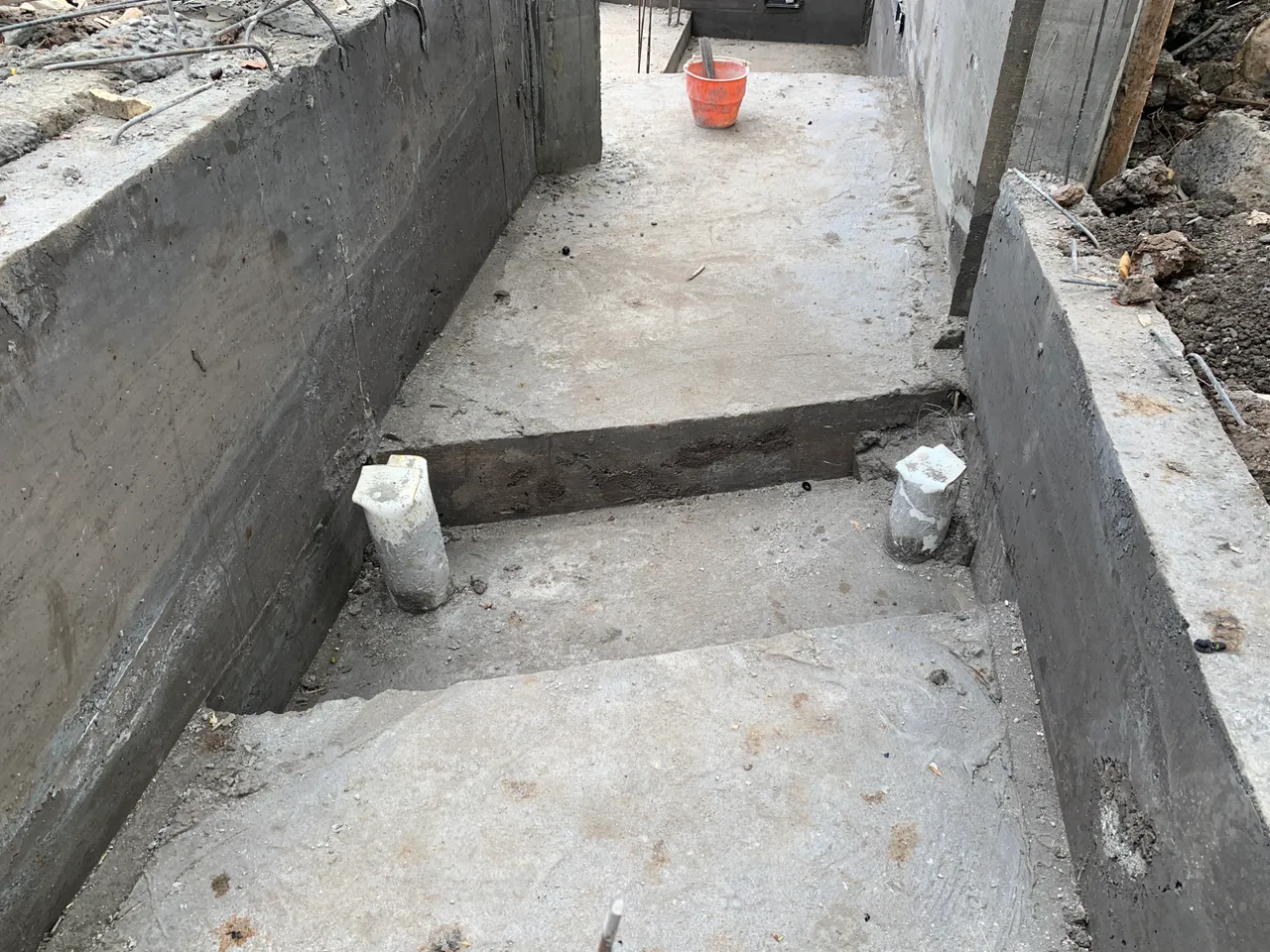
In one instance the formwork has moved during the pour. It has created a concrete bulge at the bottom of this wall. This photo doesn't really capture it but it is a displacement of several centimeters.
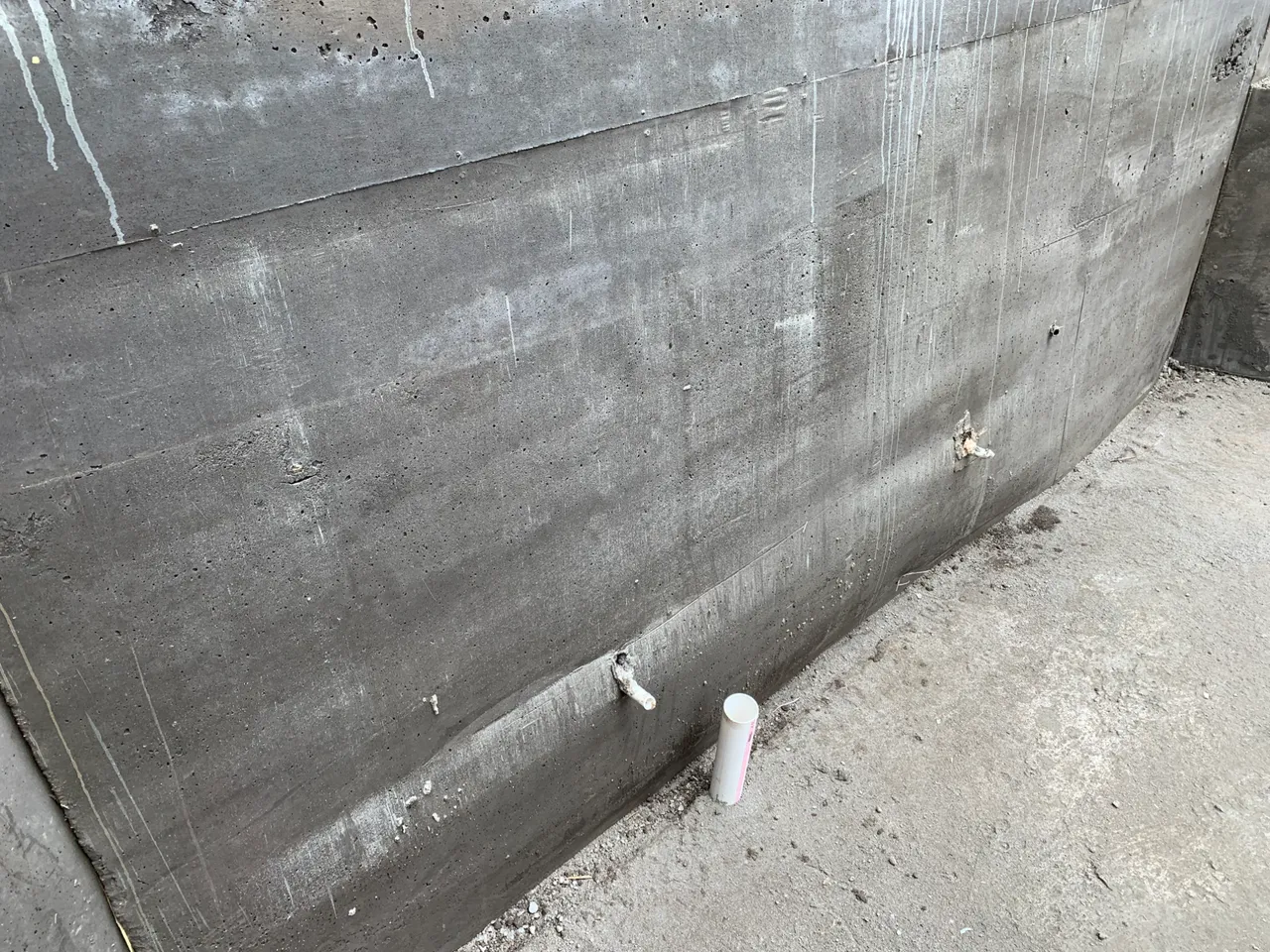
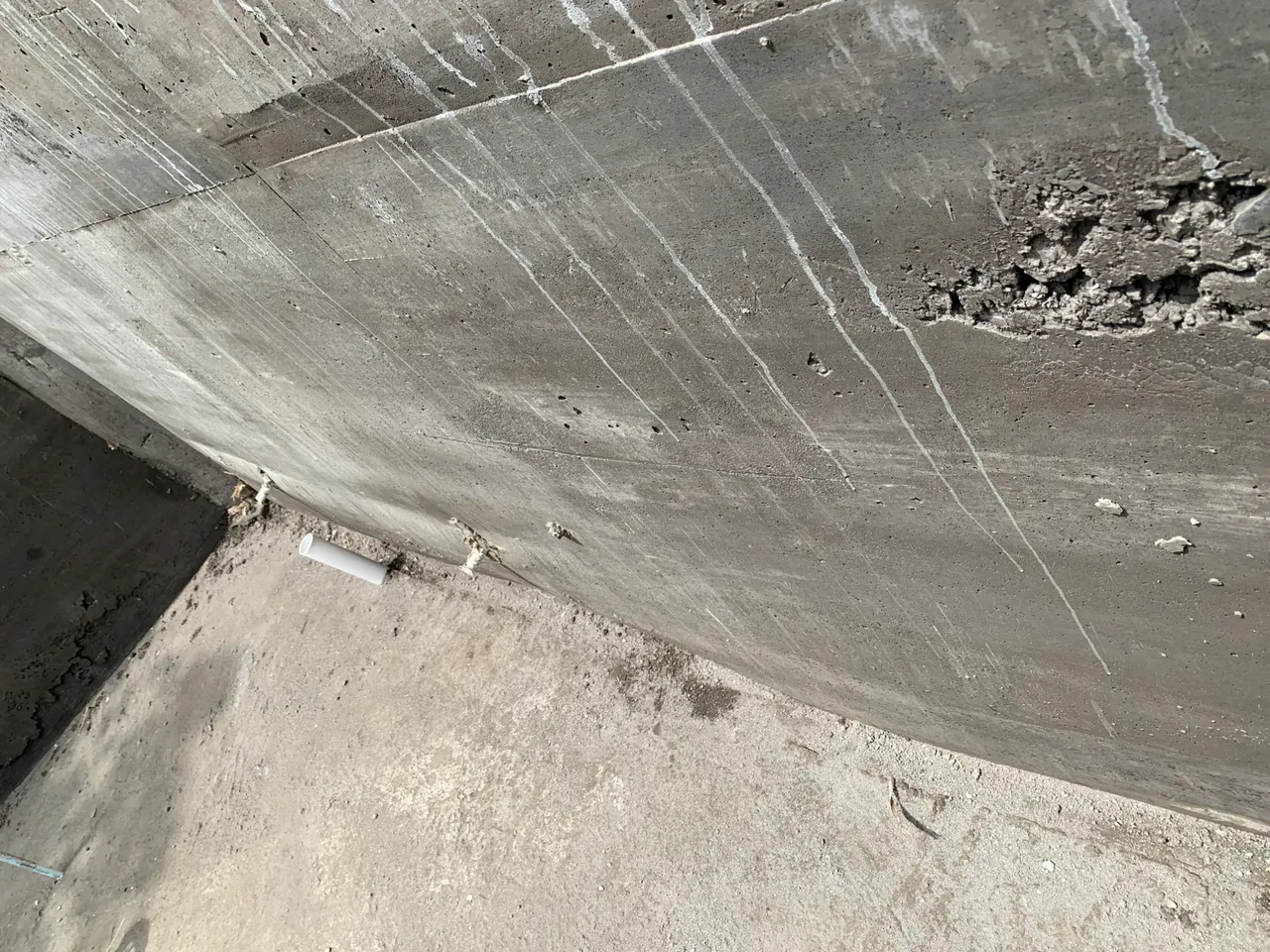
You see the shadow of the bulge here. We will triple check formwork before future pours.
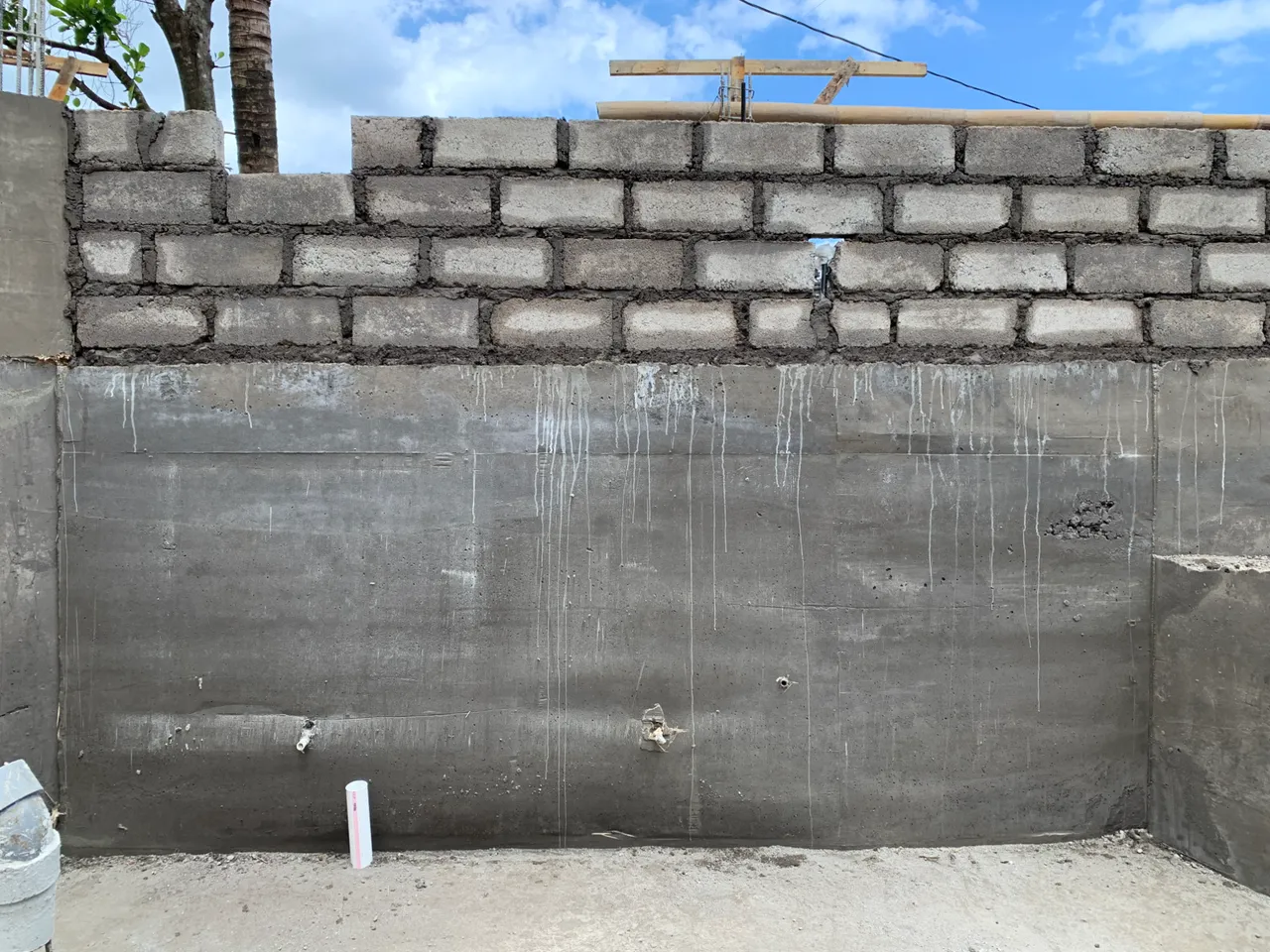
All the other walls look great.

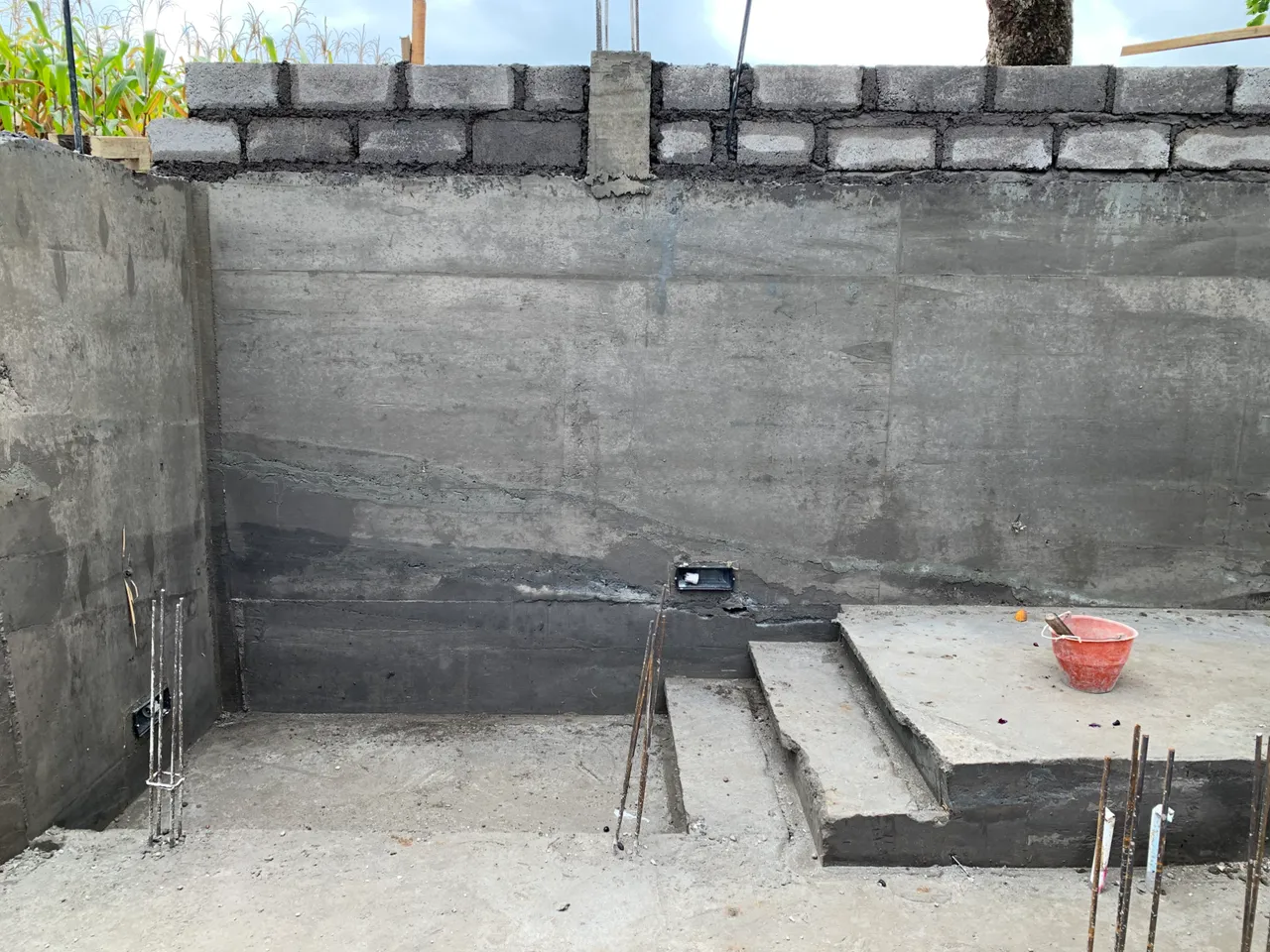
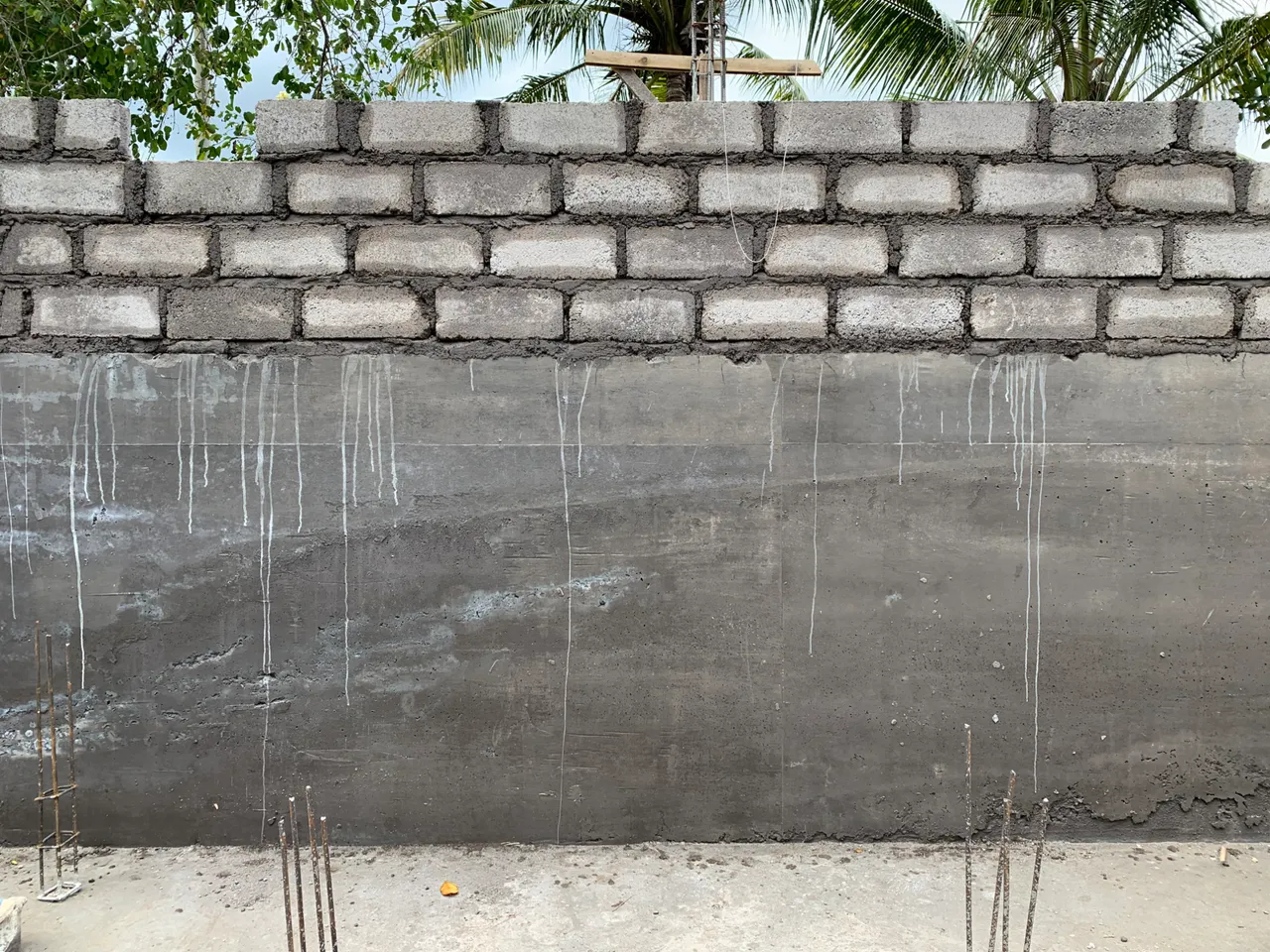
This will be the workbench at 90cm high. It is scheduled to be covered with a couple layers of 18mm plywood.
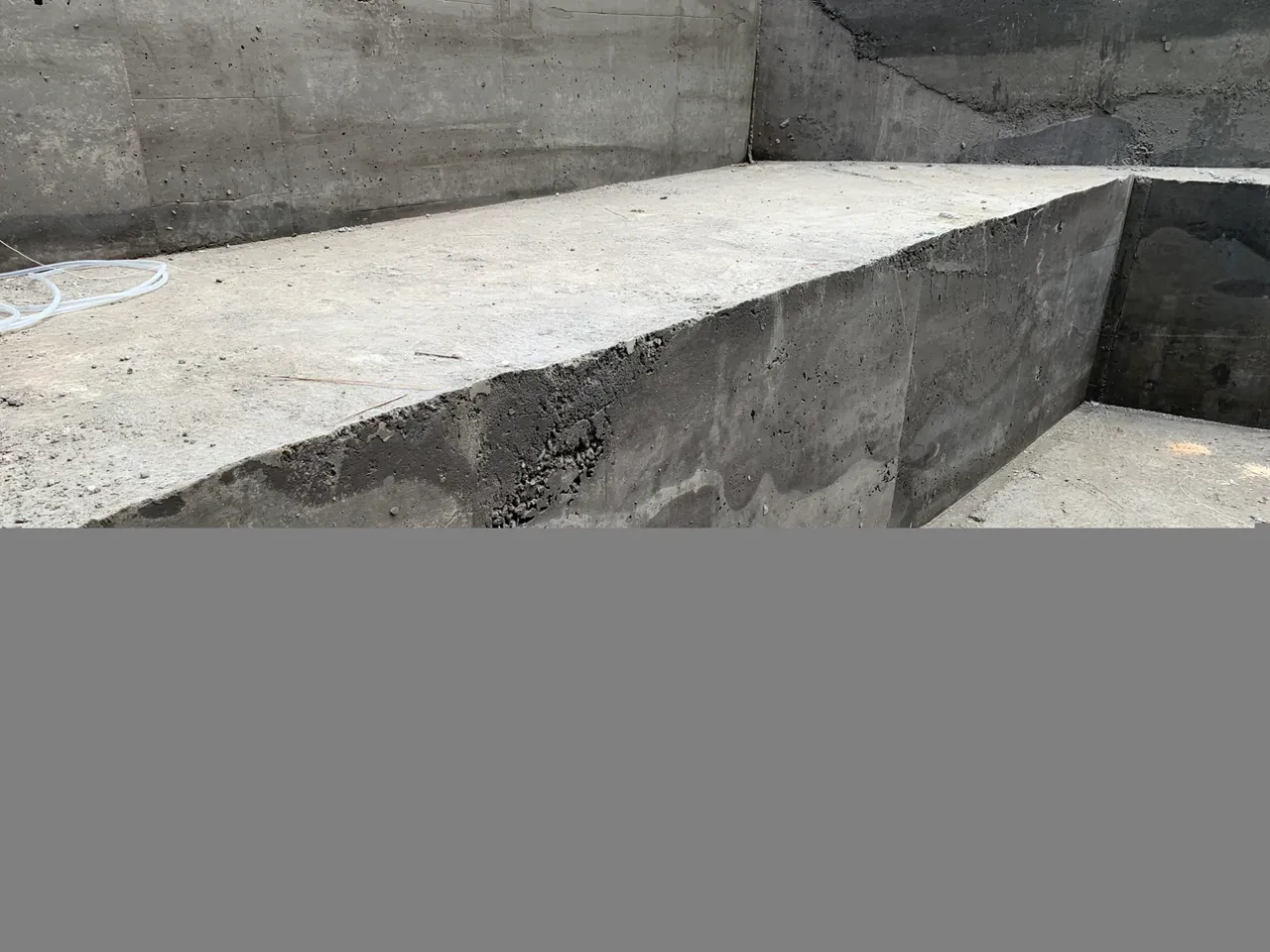
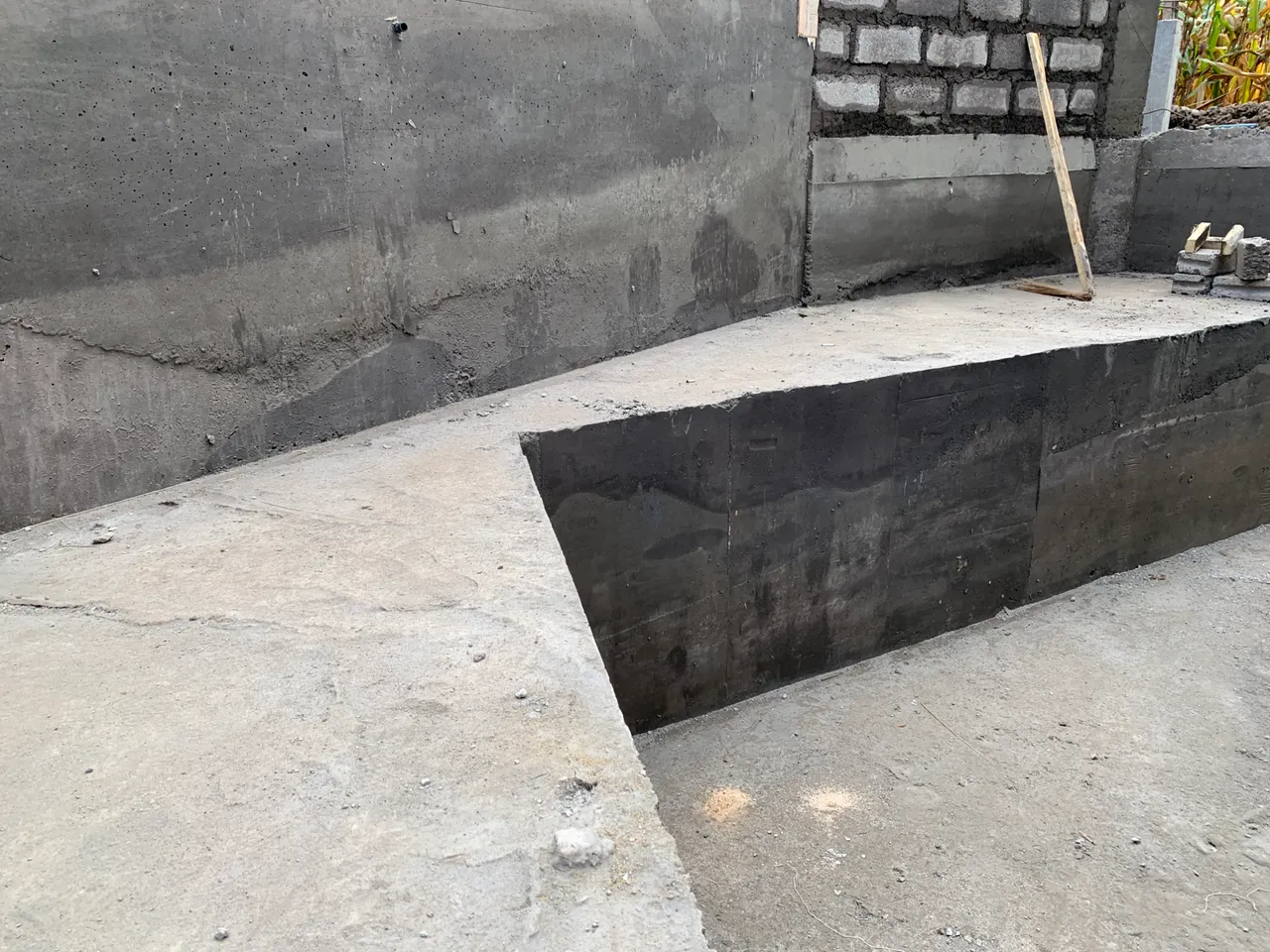
There were a few misalignments in the formwork of the columns. This one is kinda playful. A happy accident.
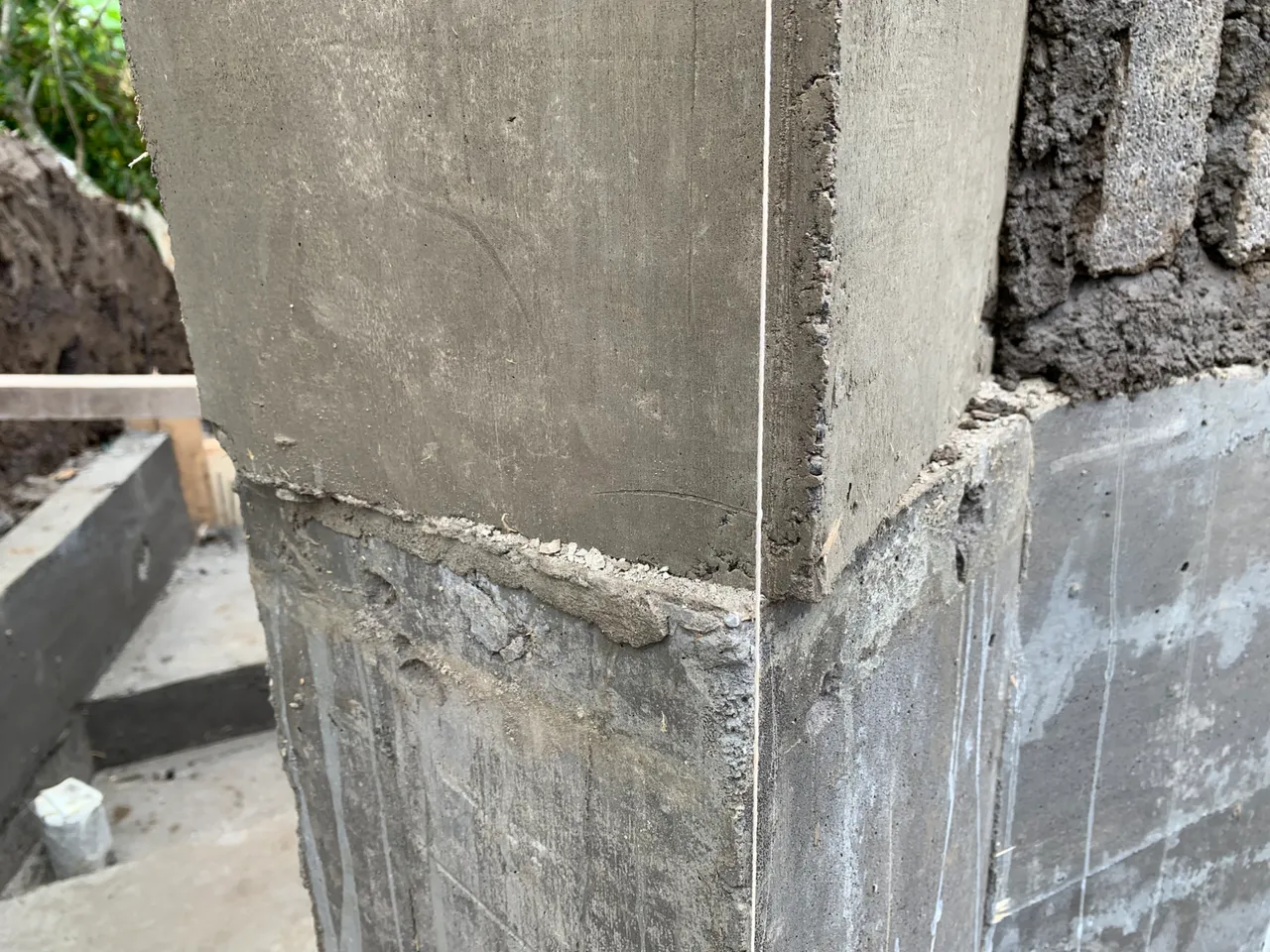
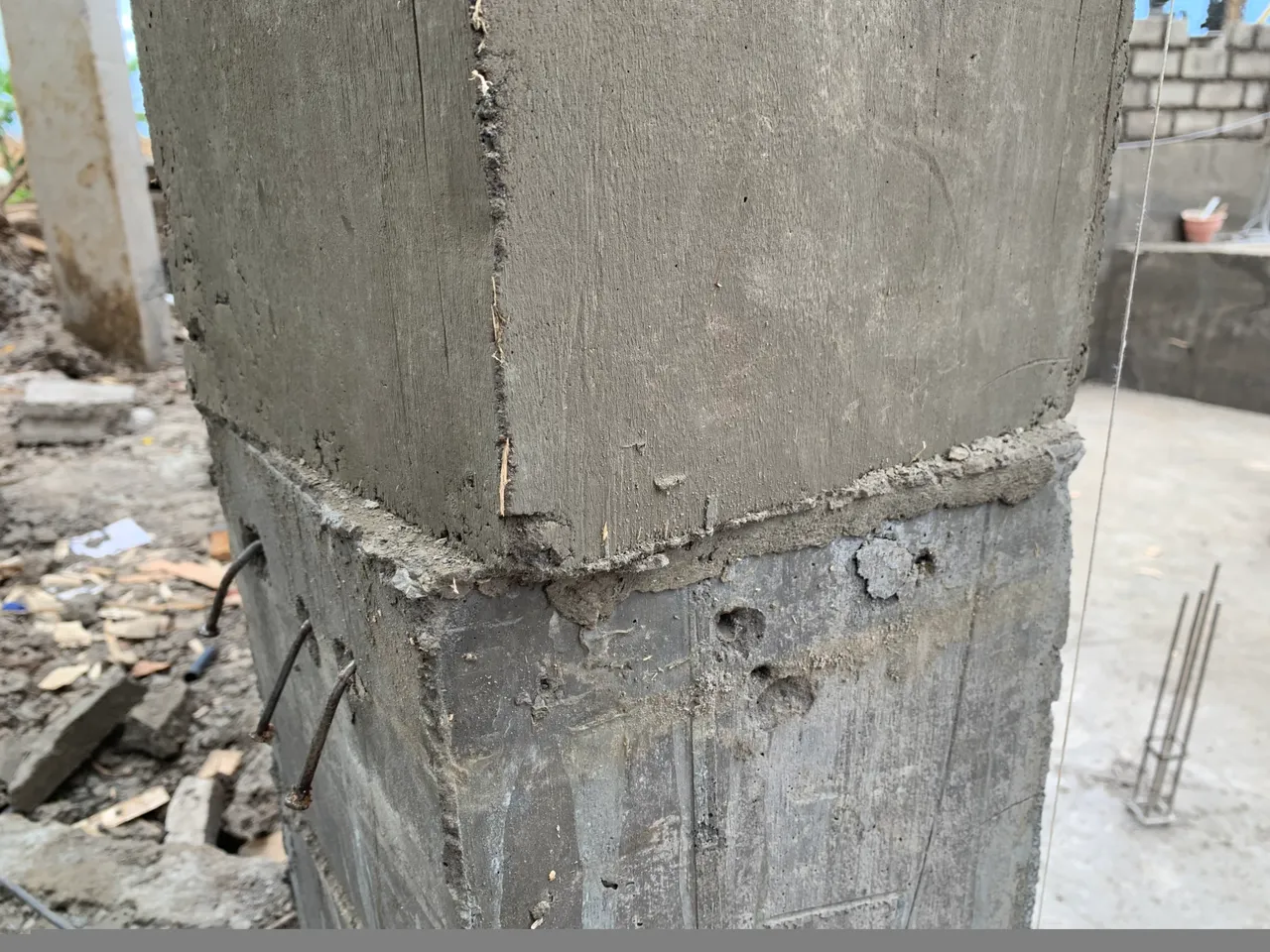
This one is less interesting but is outside and will be hidden behind the trimdek (undulated metal) skin.
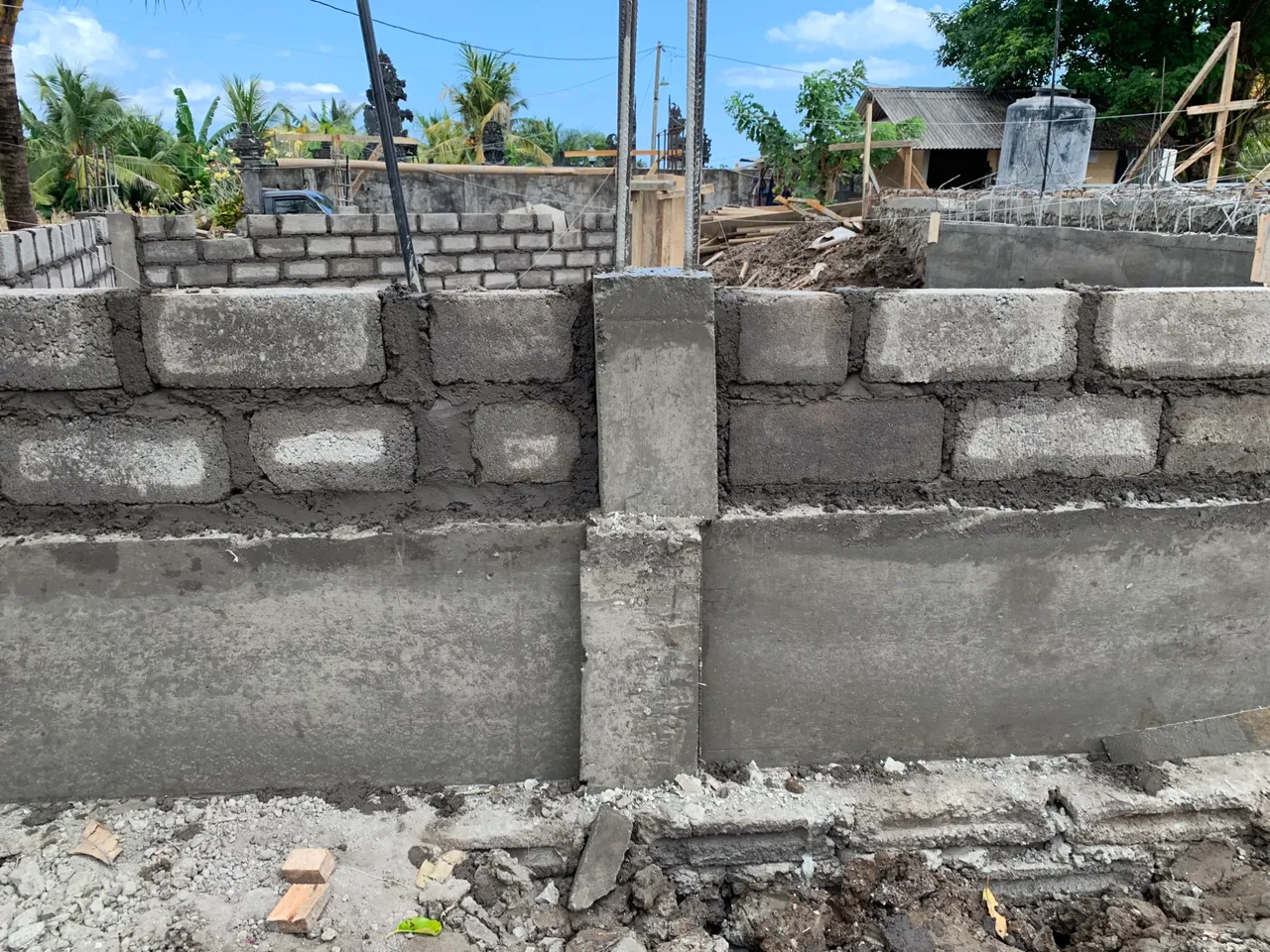
Overall this pour was a success.
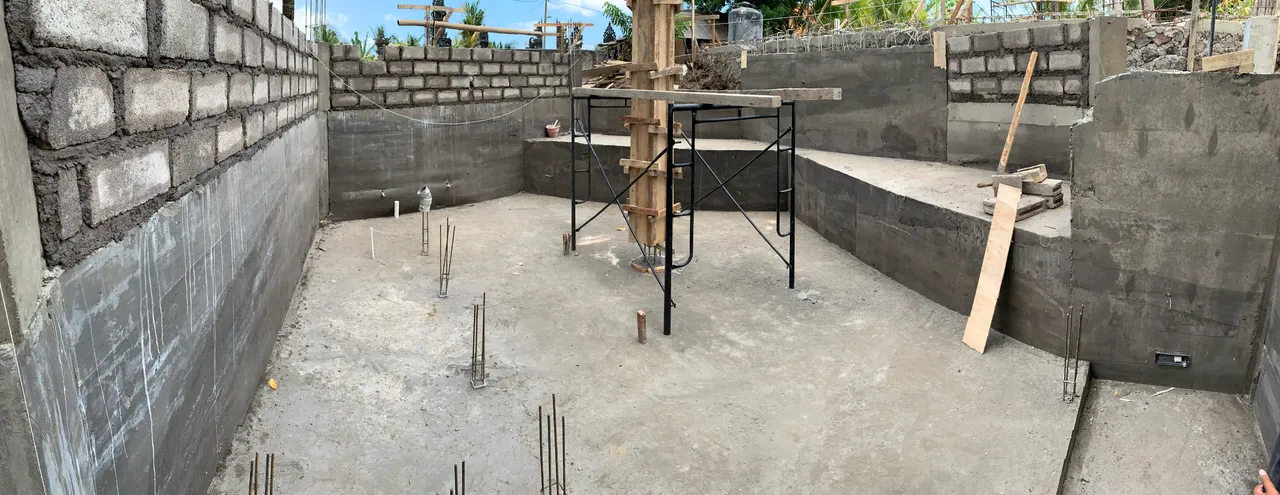
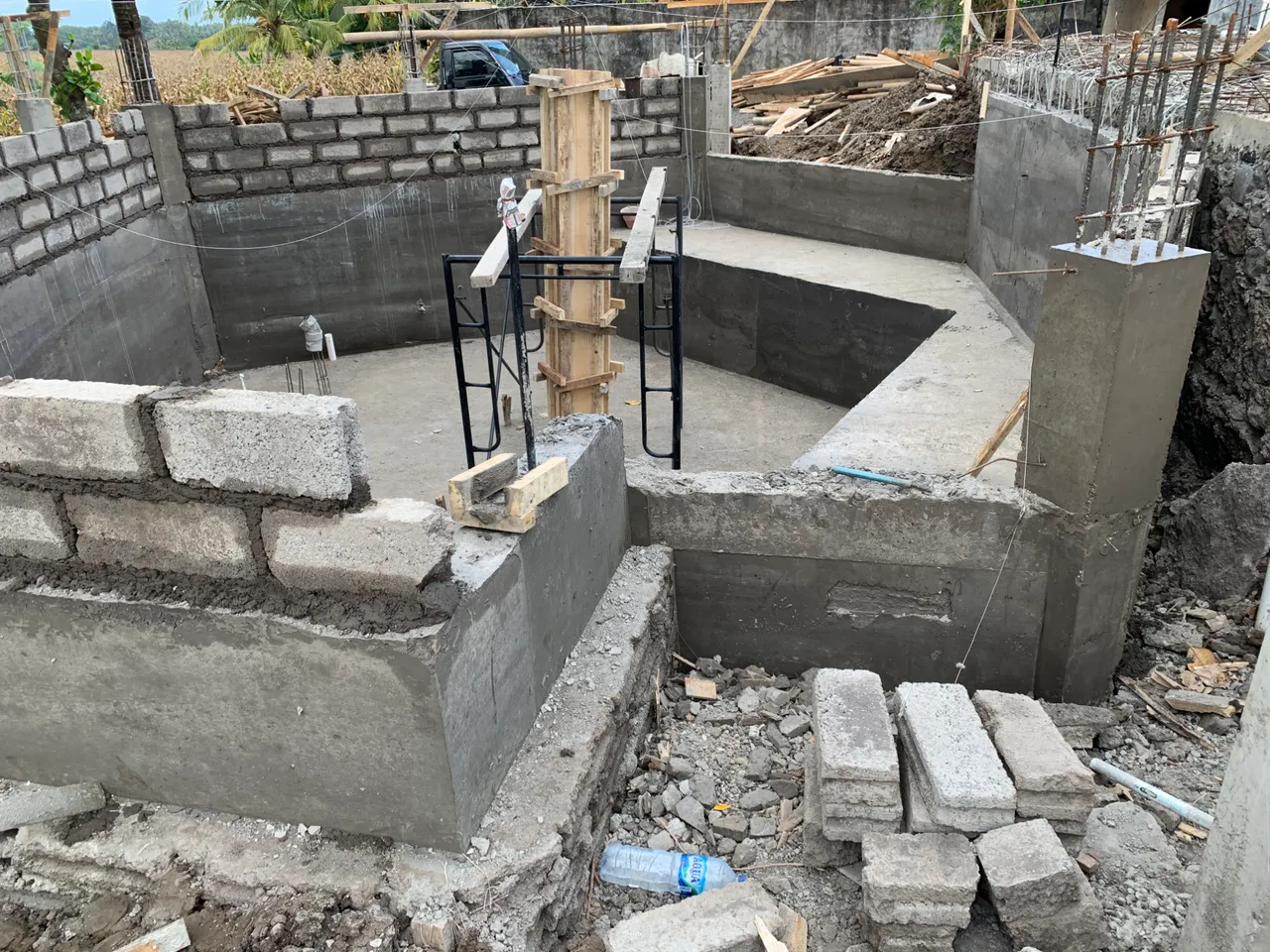
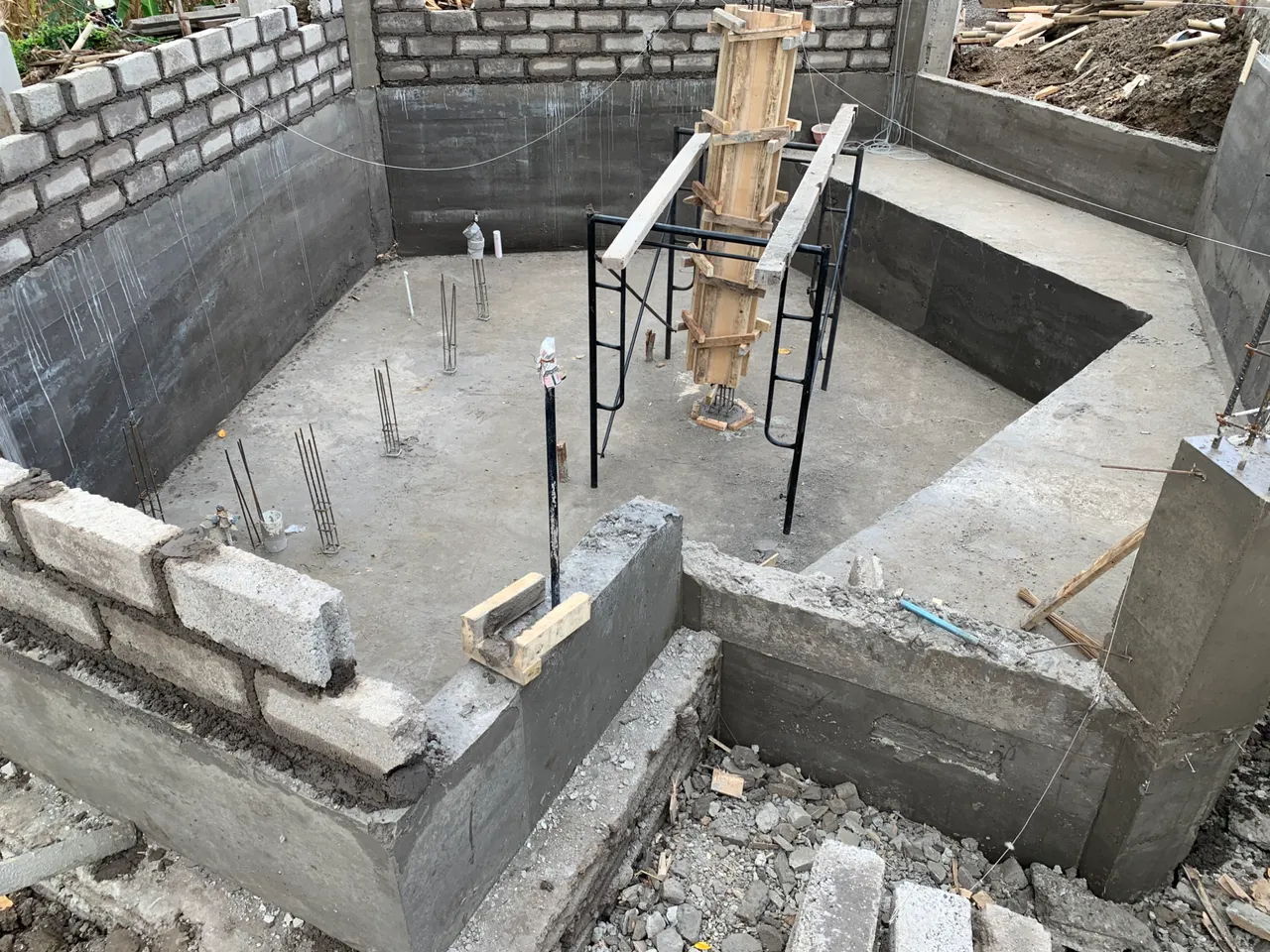
Formwork for the pentagonal column at the centre of the workshop is ready.
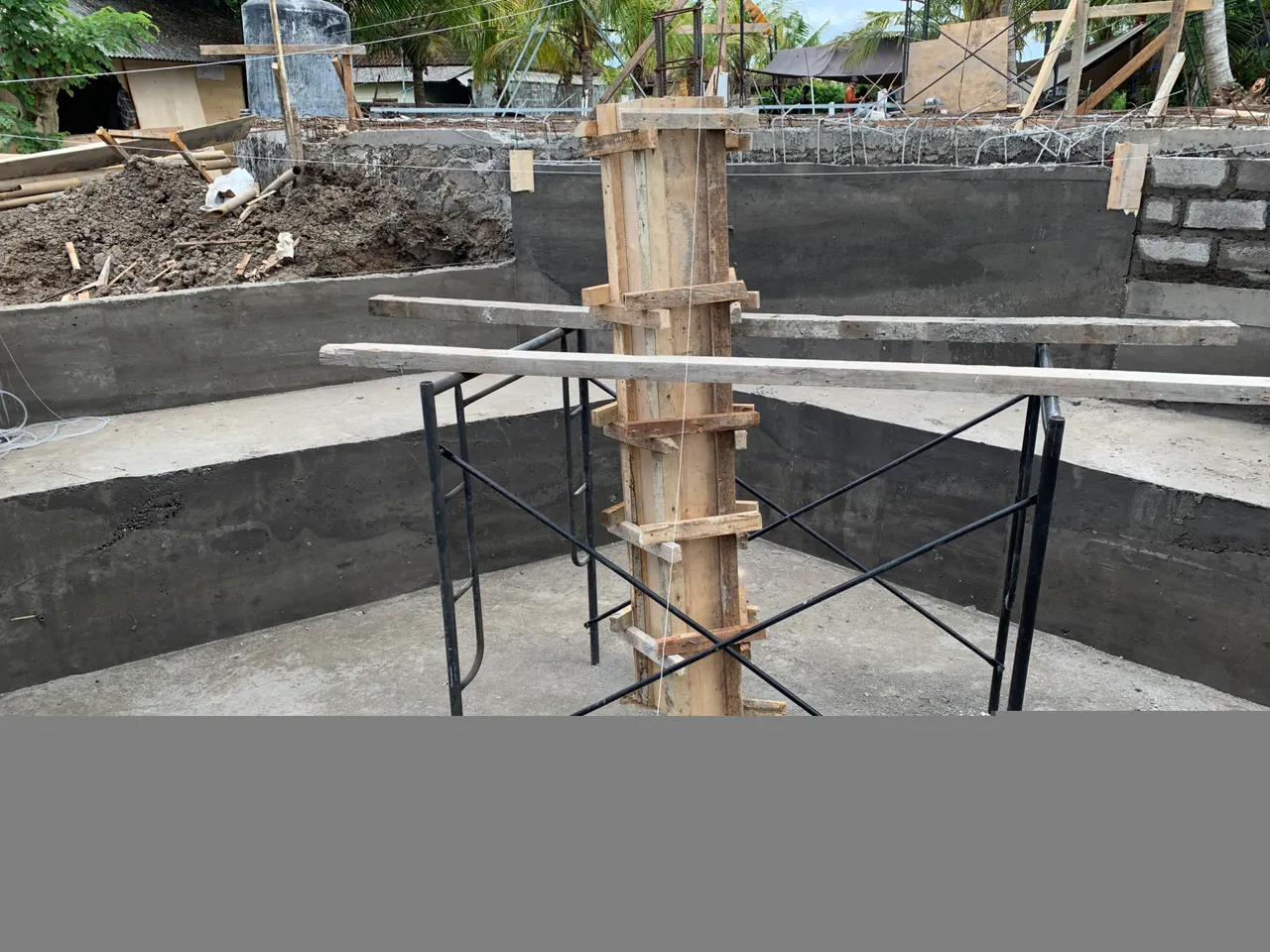
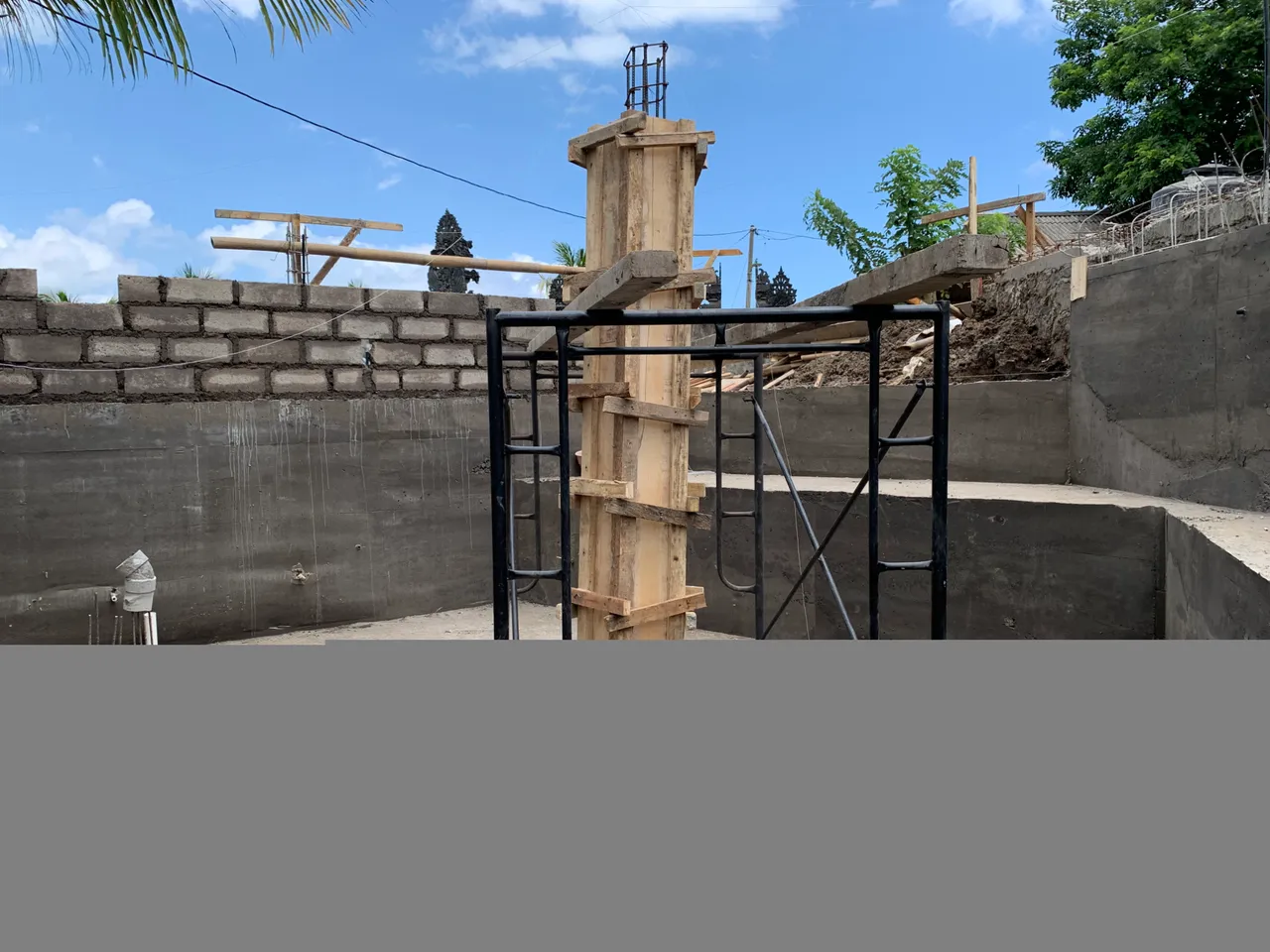
Concept drawing for the pentagonal column formwork.
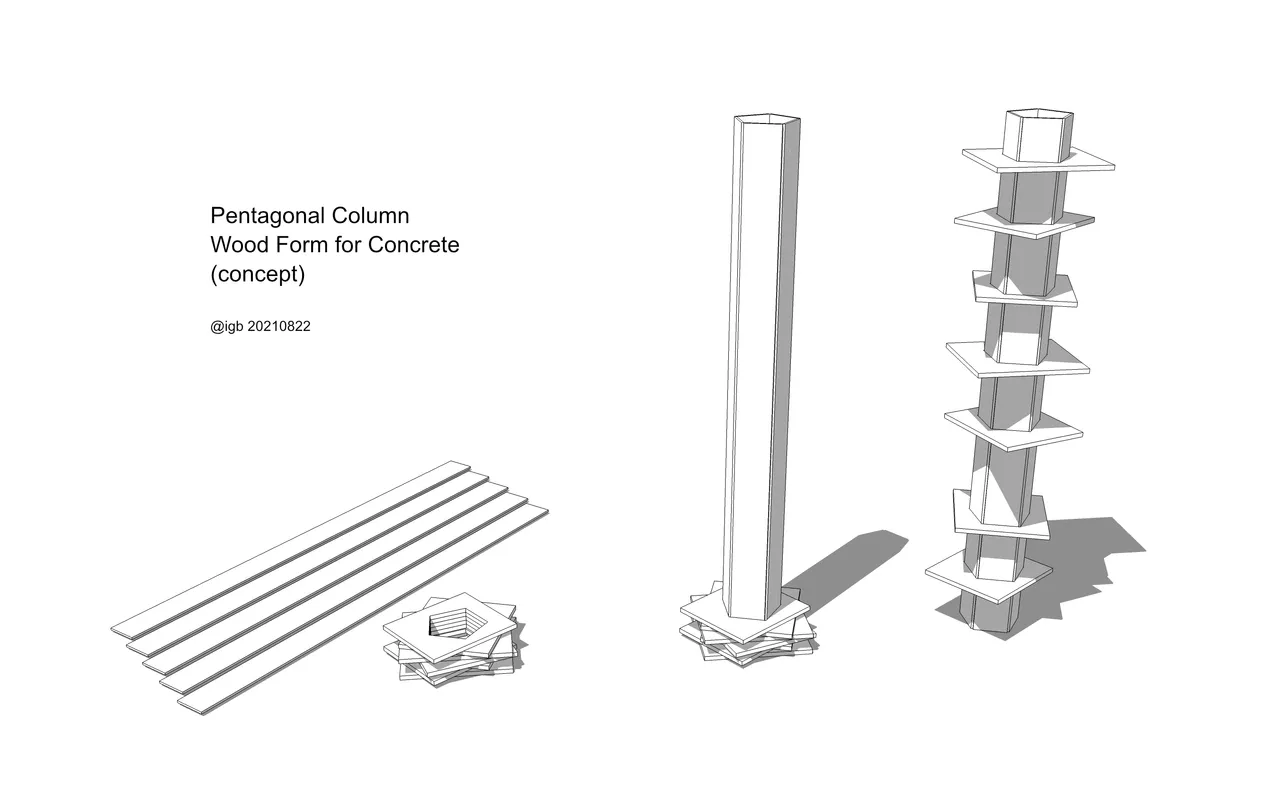
Adi holds the pentagonal shape of the column which served as a guide to create the formwork.
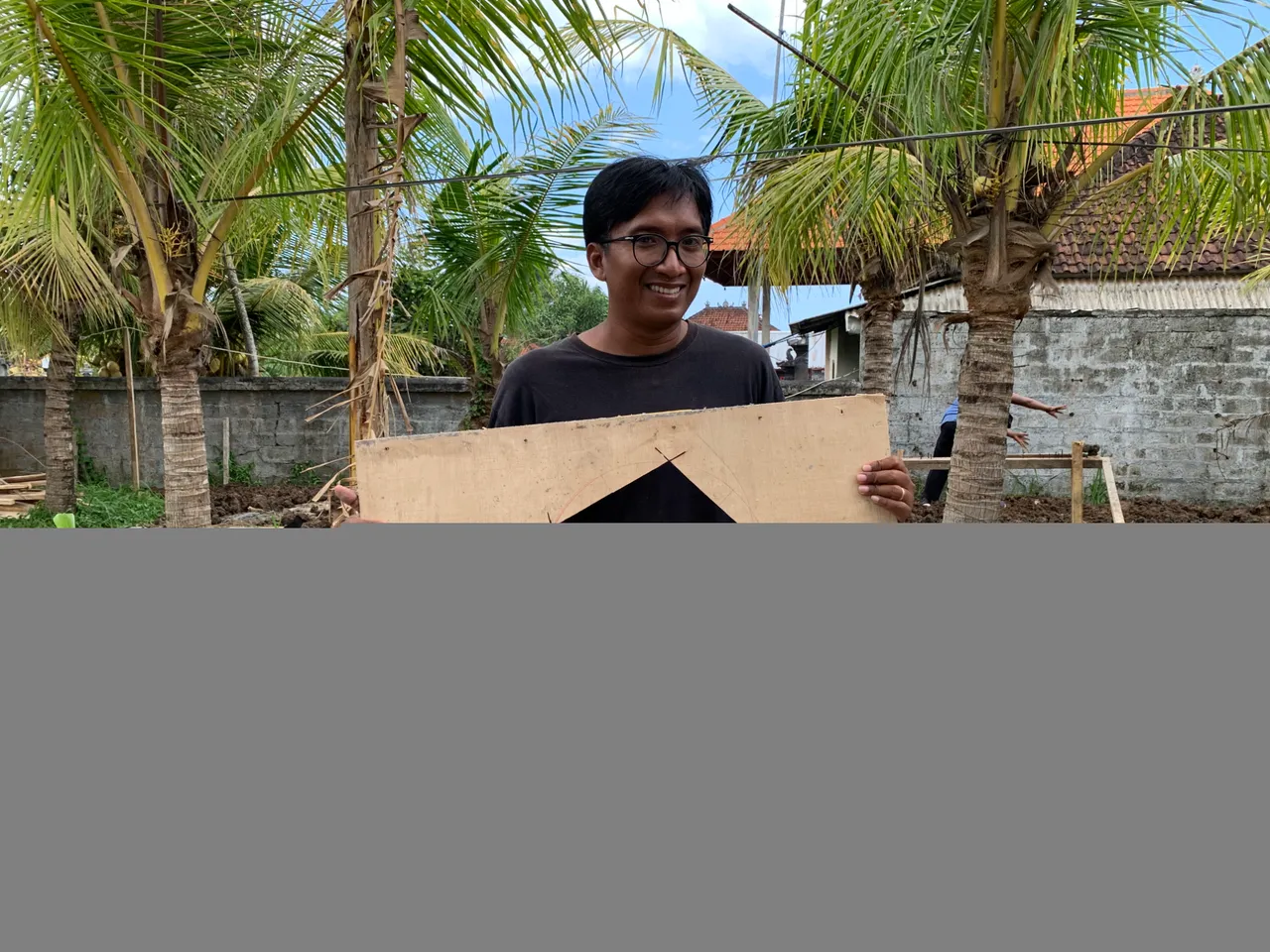
Some of the earth from the excavation of the workshop is brought to another part of the garden to fill old irrigation canals.
