Formwork for the beams that will support the concrete slab above the workshop.
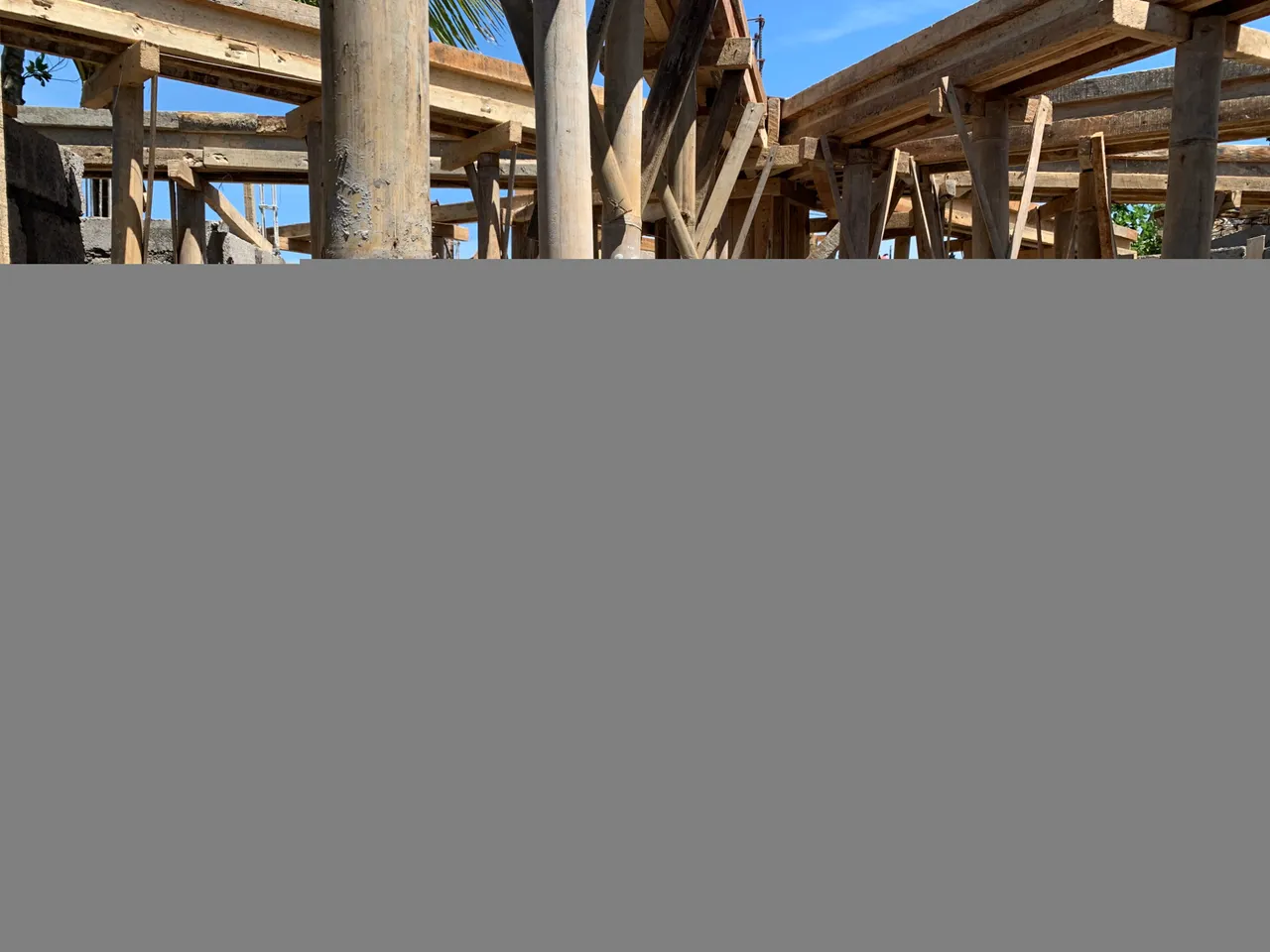

In the center of this photo you can see the bathroom walls and the opening for the door.

All the beams converge on top of the pentagonal column in the center of the workshop.
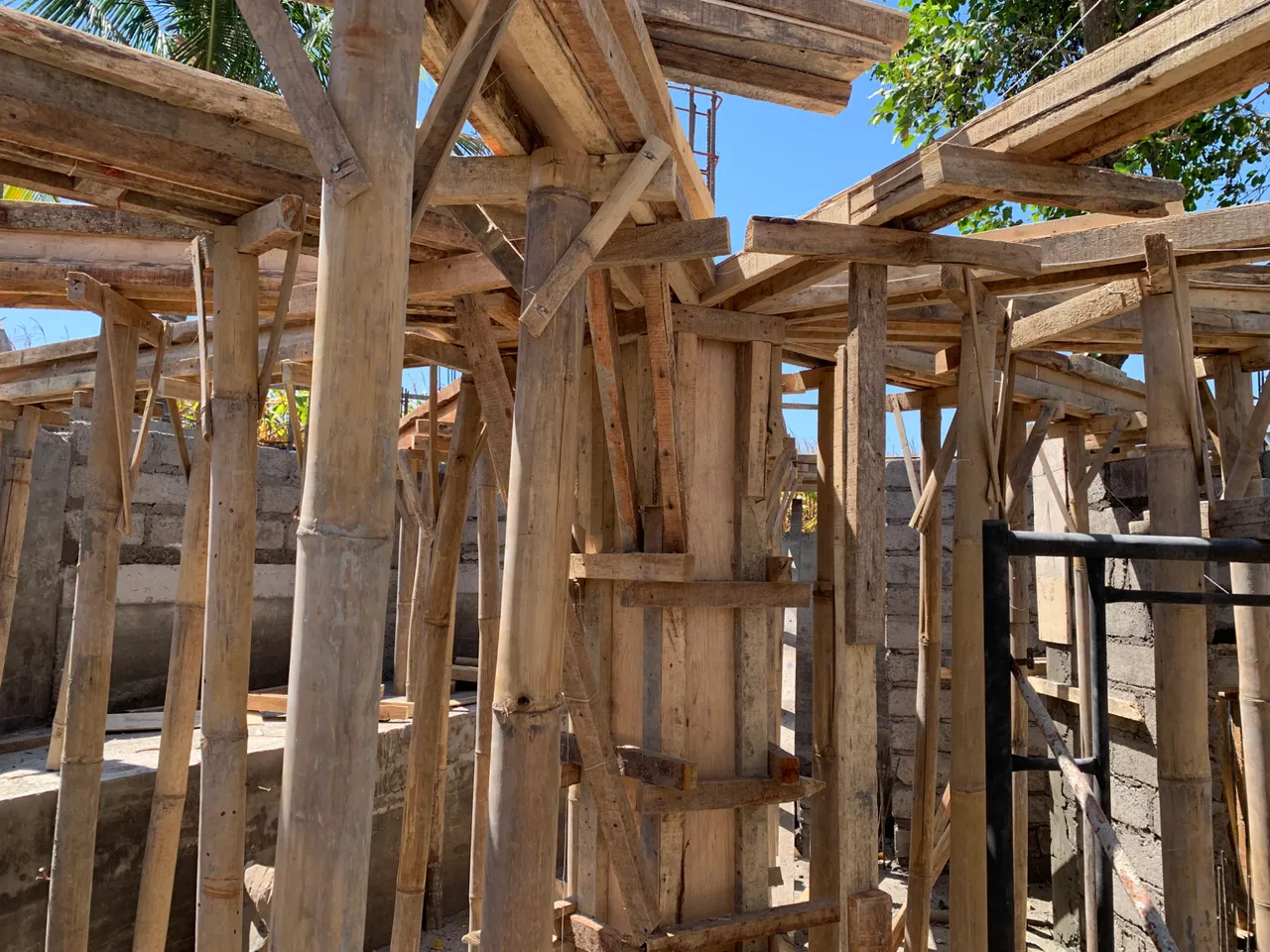
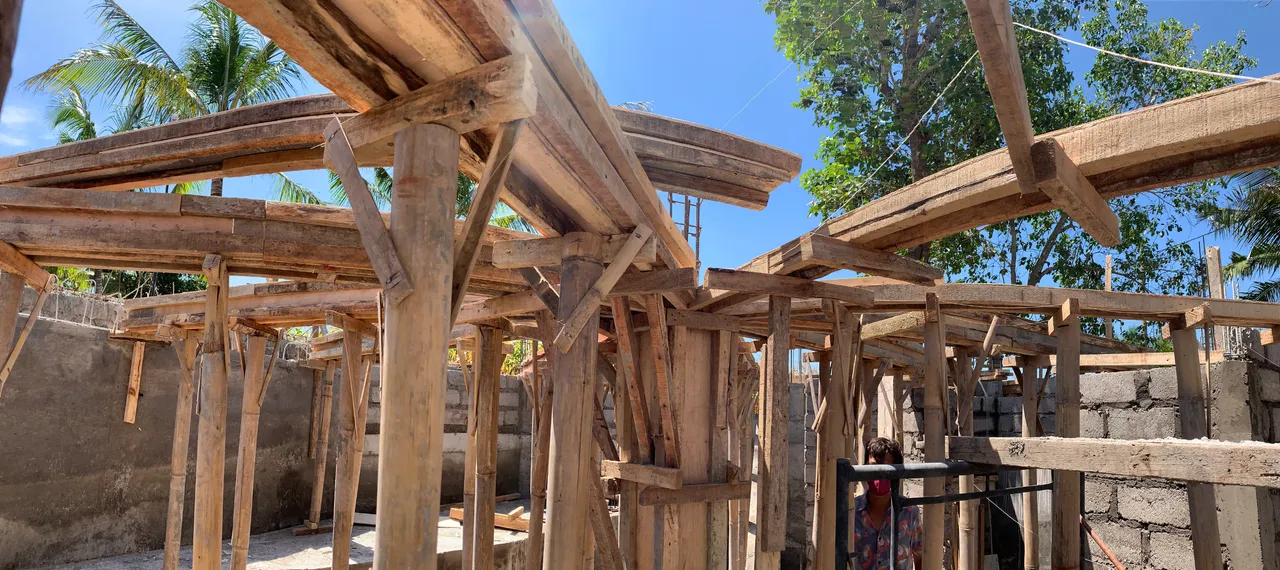
View from above.
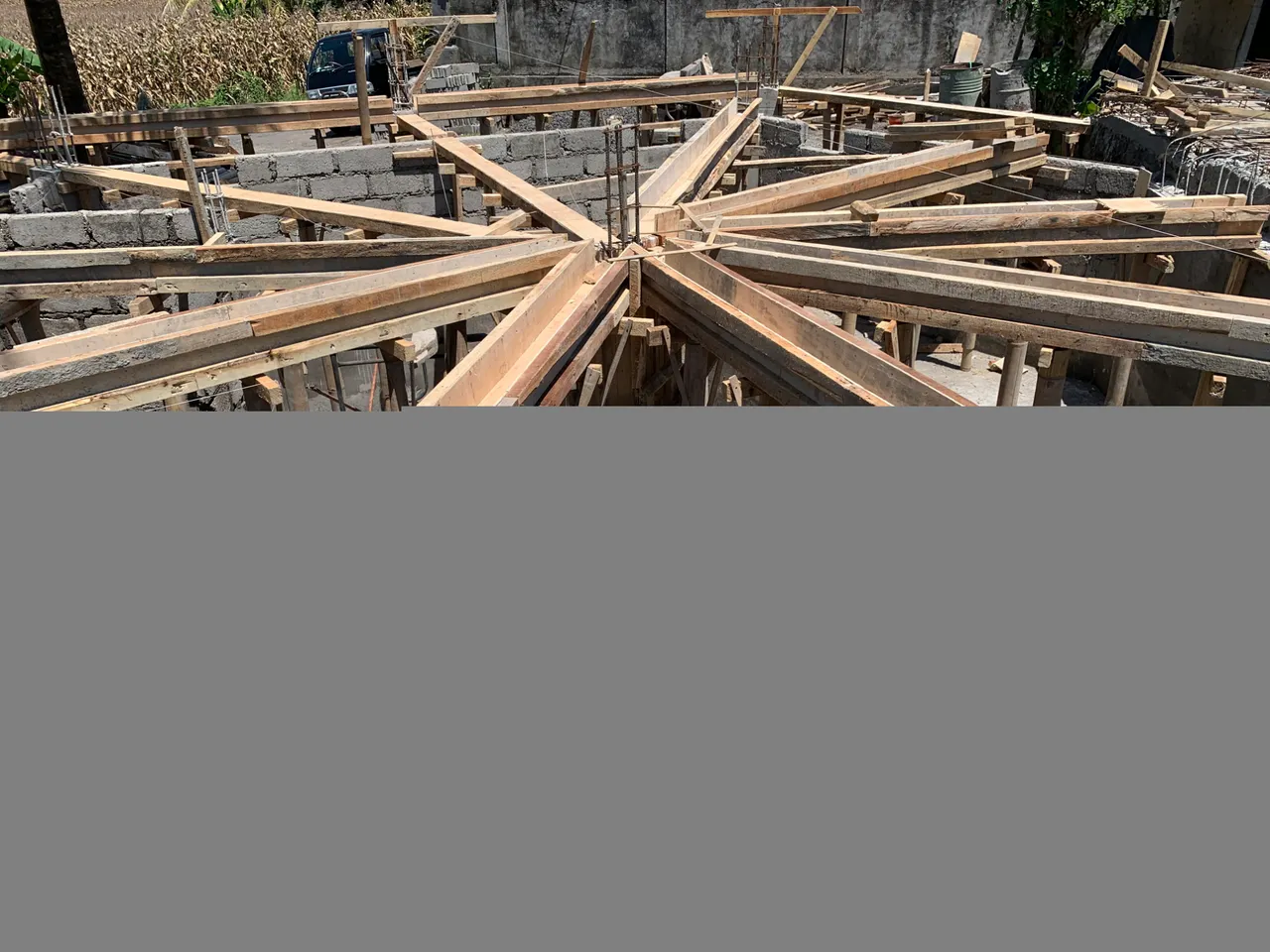
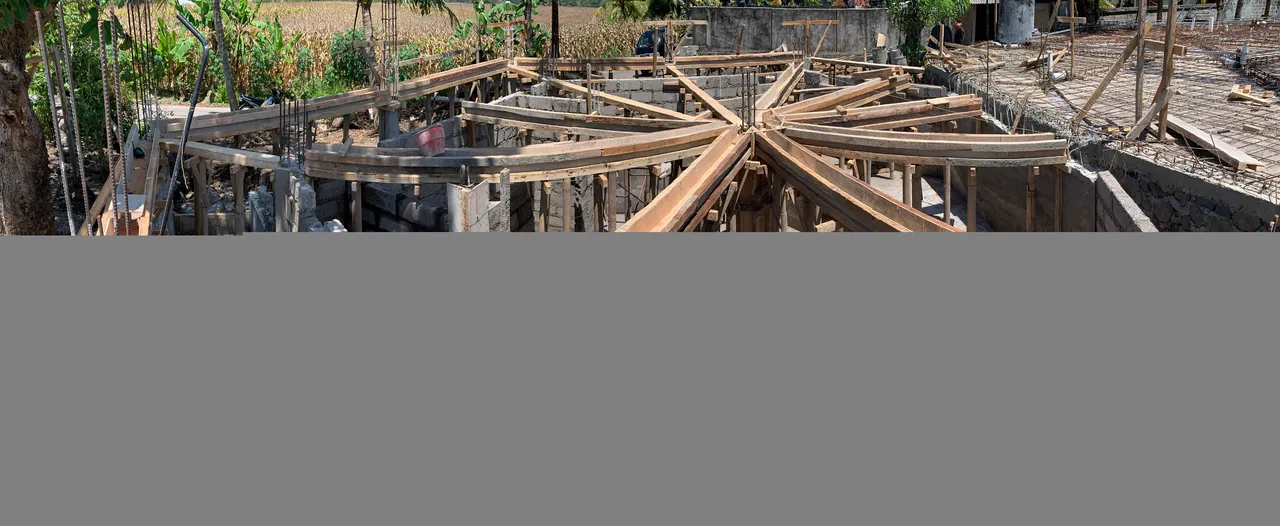
Workshop entrance.
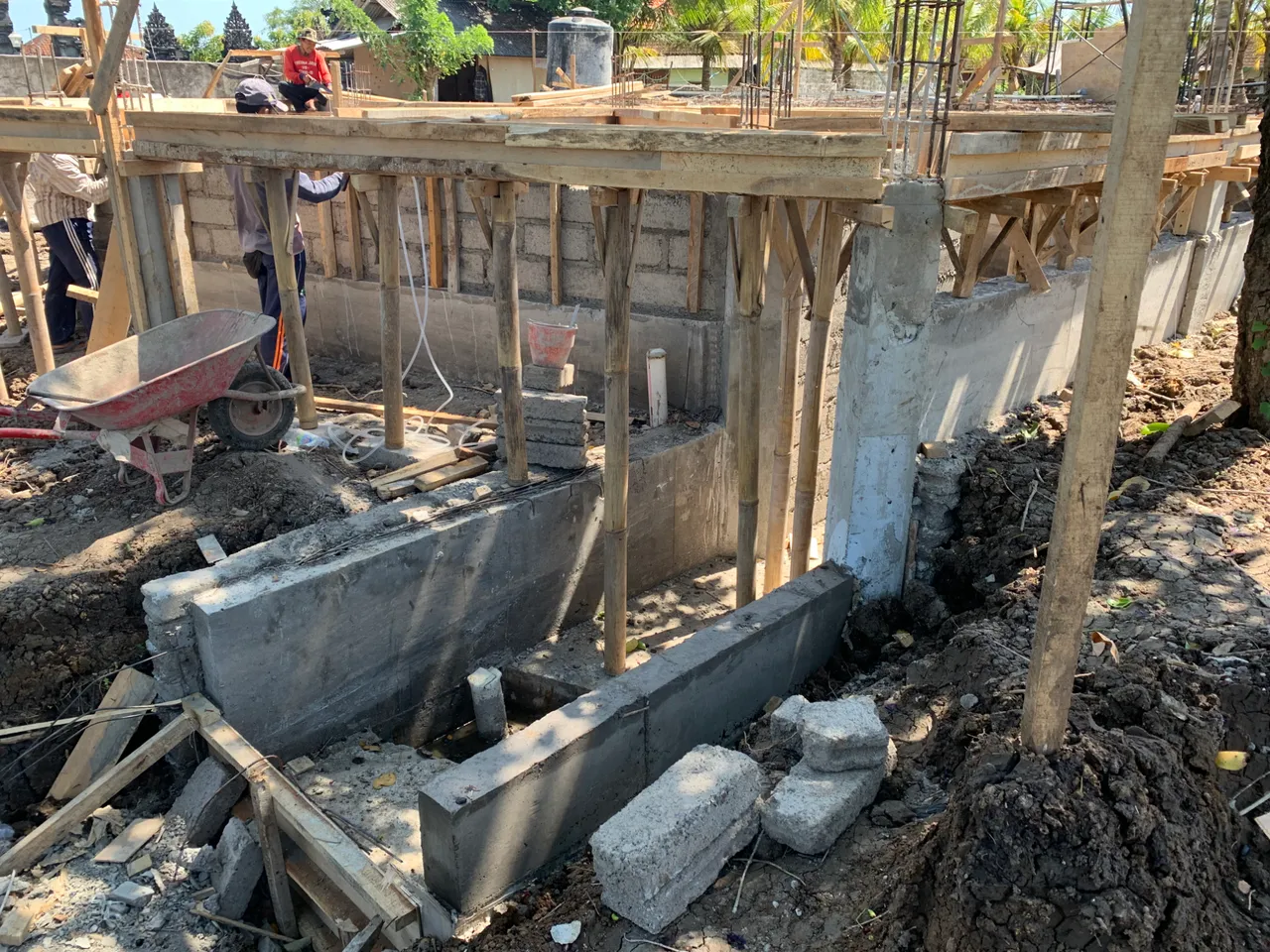
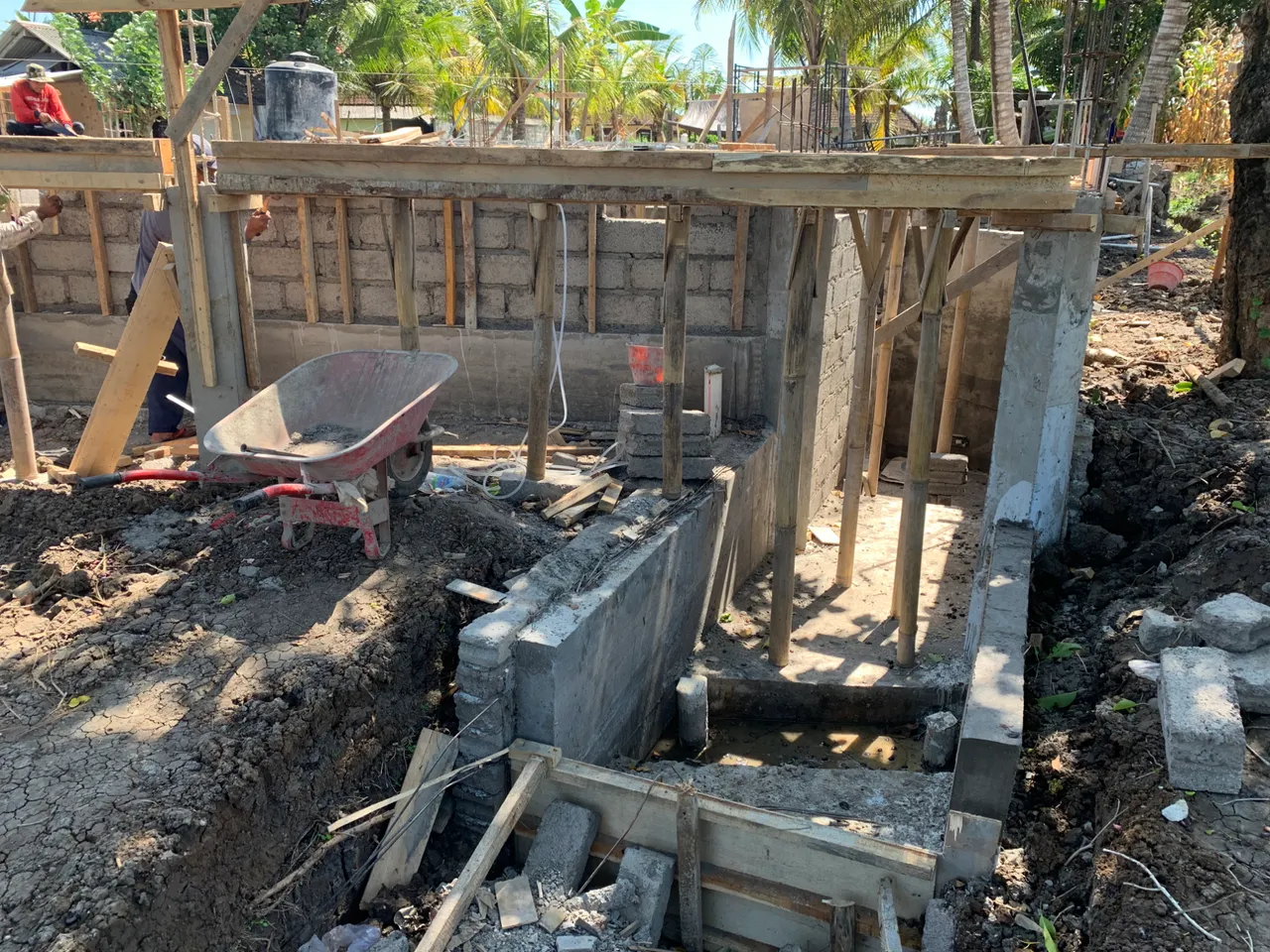
Rafters are being painted.
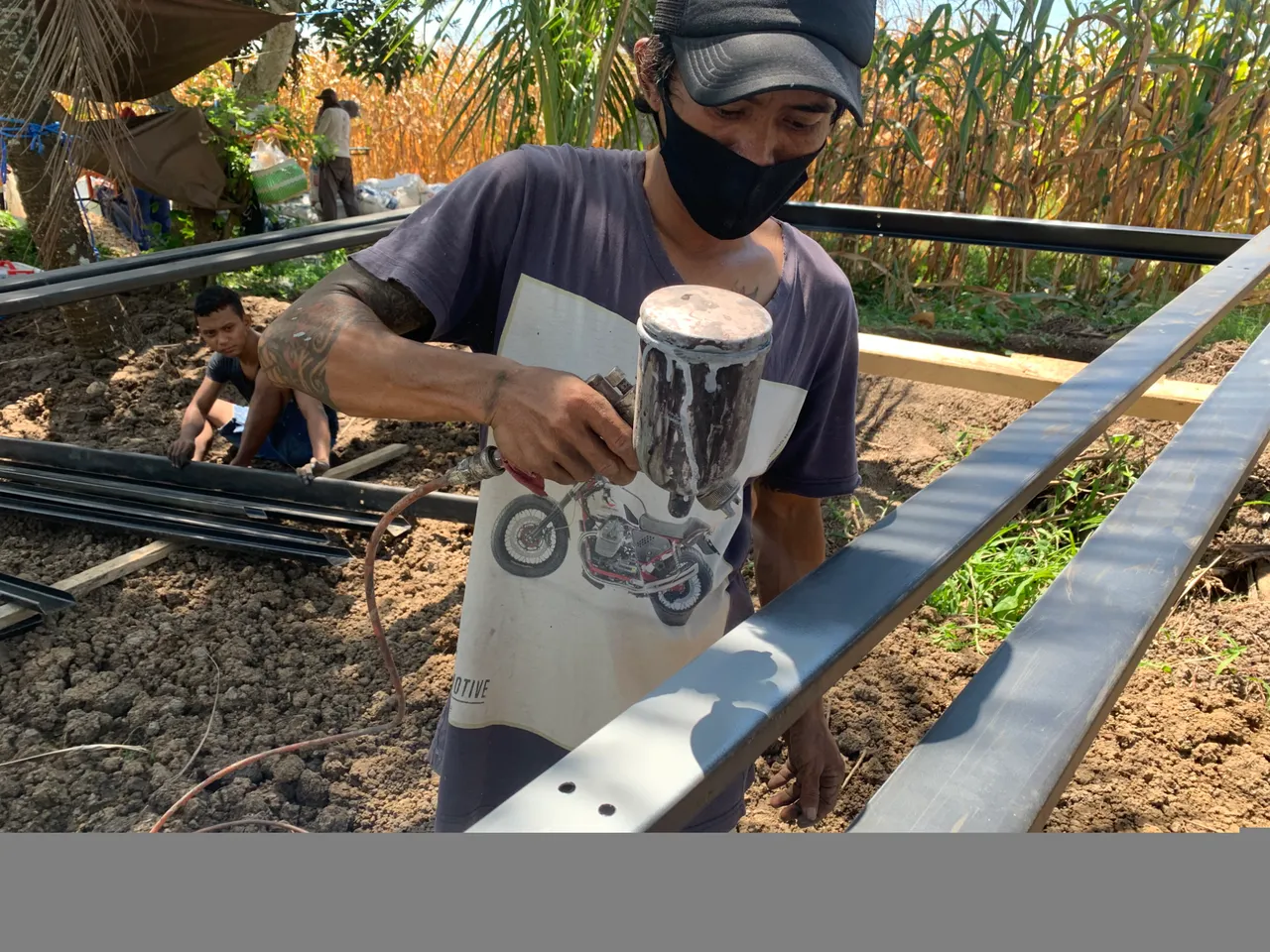
This grey is too cold. We're going to look for a warmer vibe.
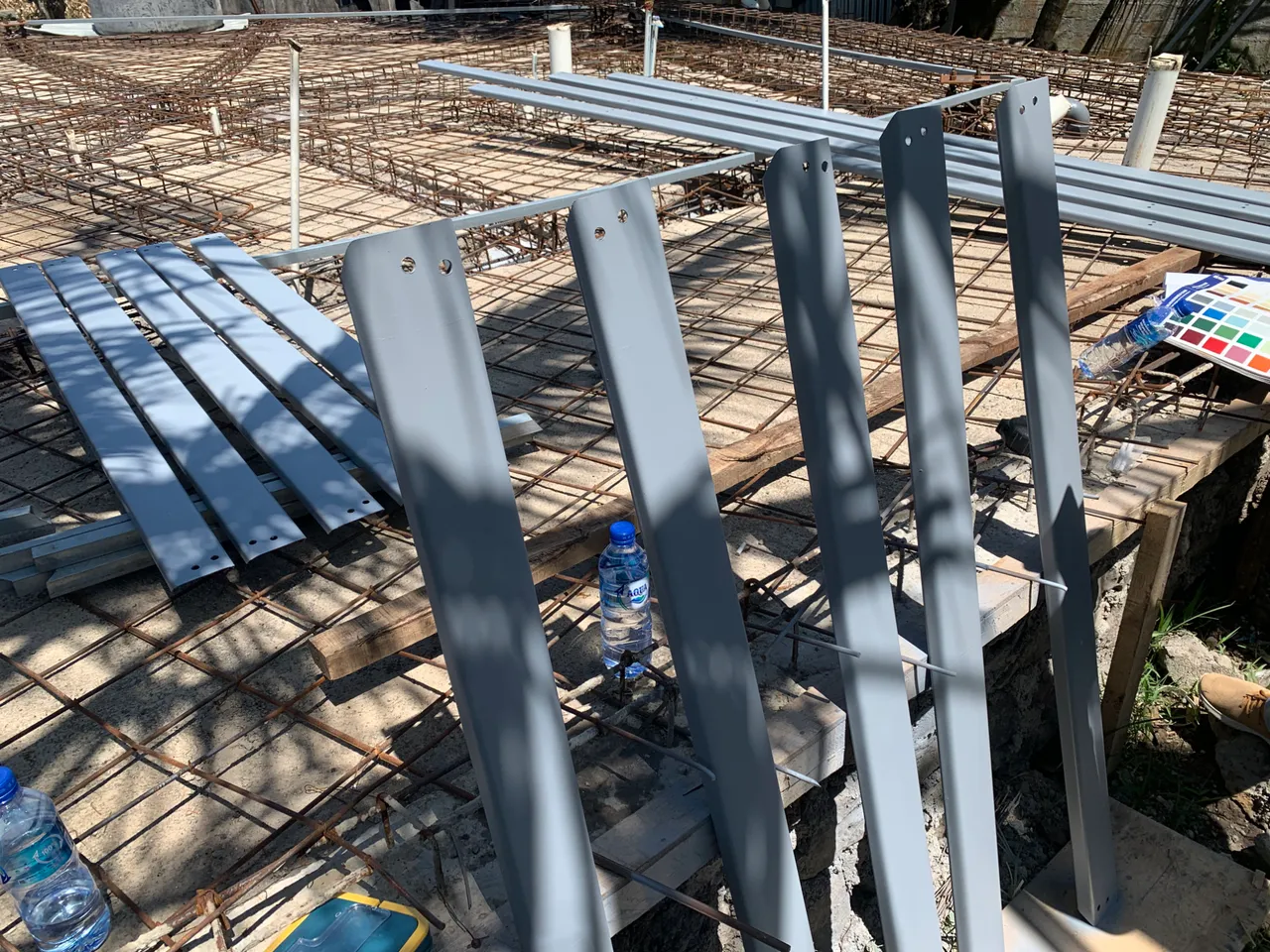
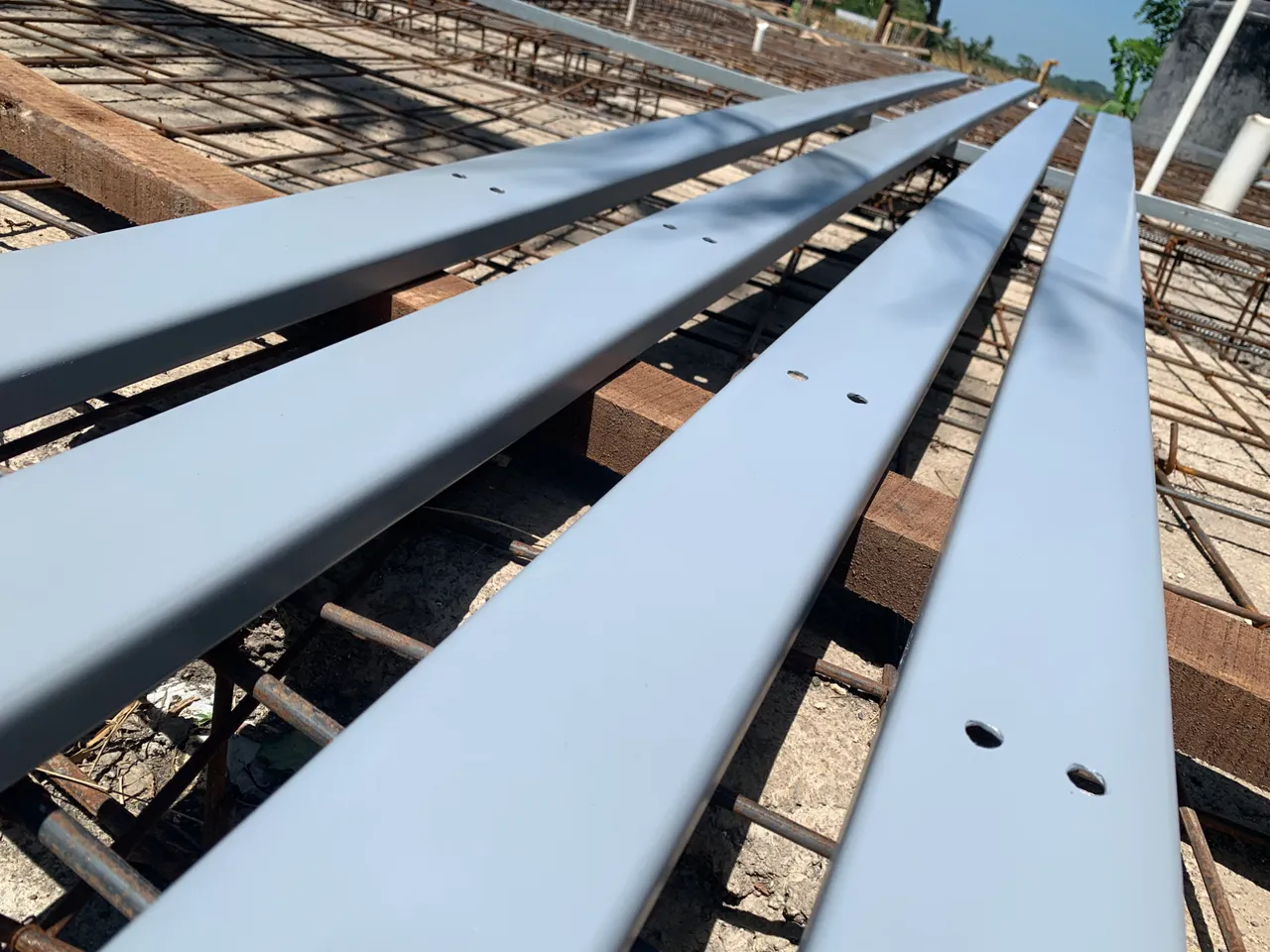
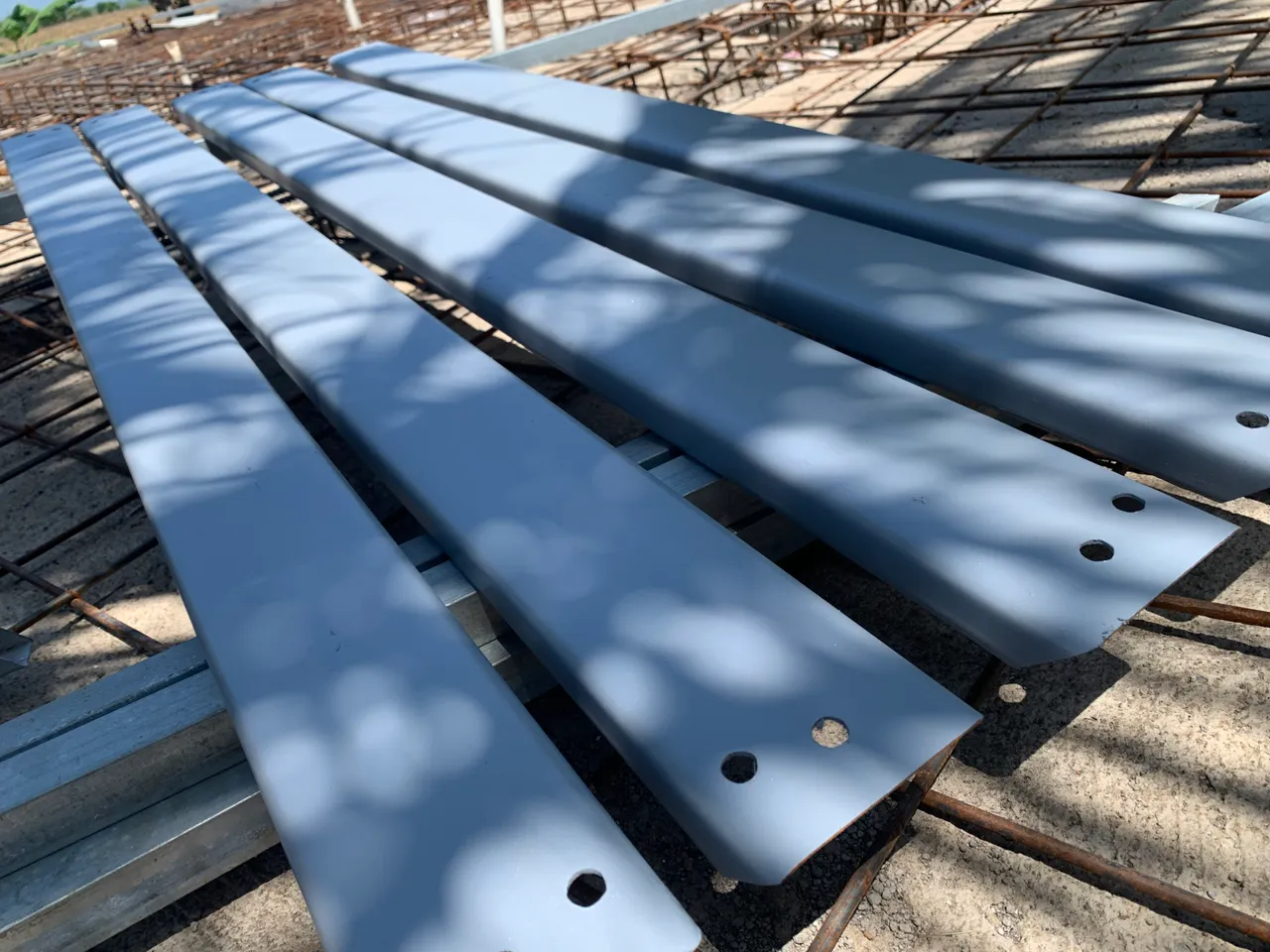
Fabricating the formwork for the concrete beams that link the enclosed volume to the external row of columns.
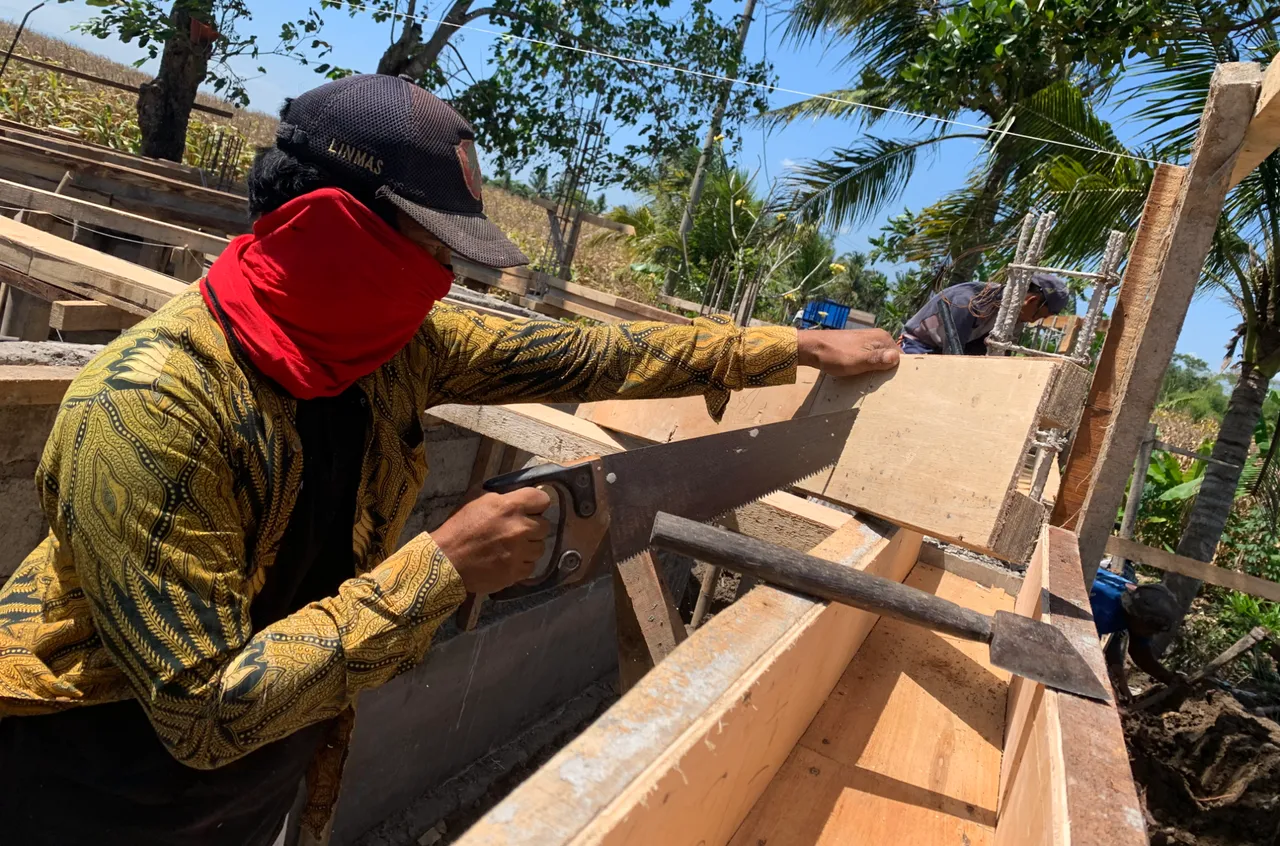
The external row of columns is 130cm from the walls.
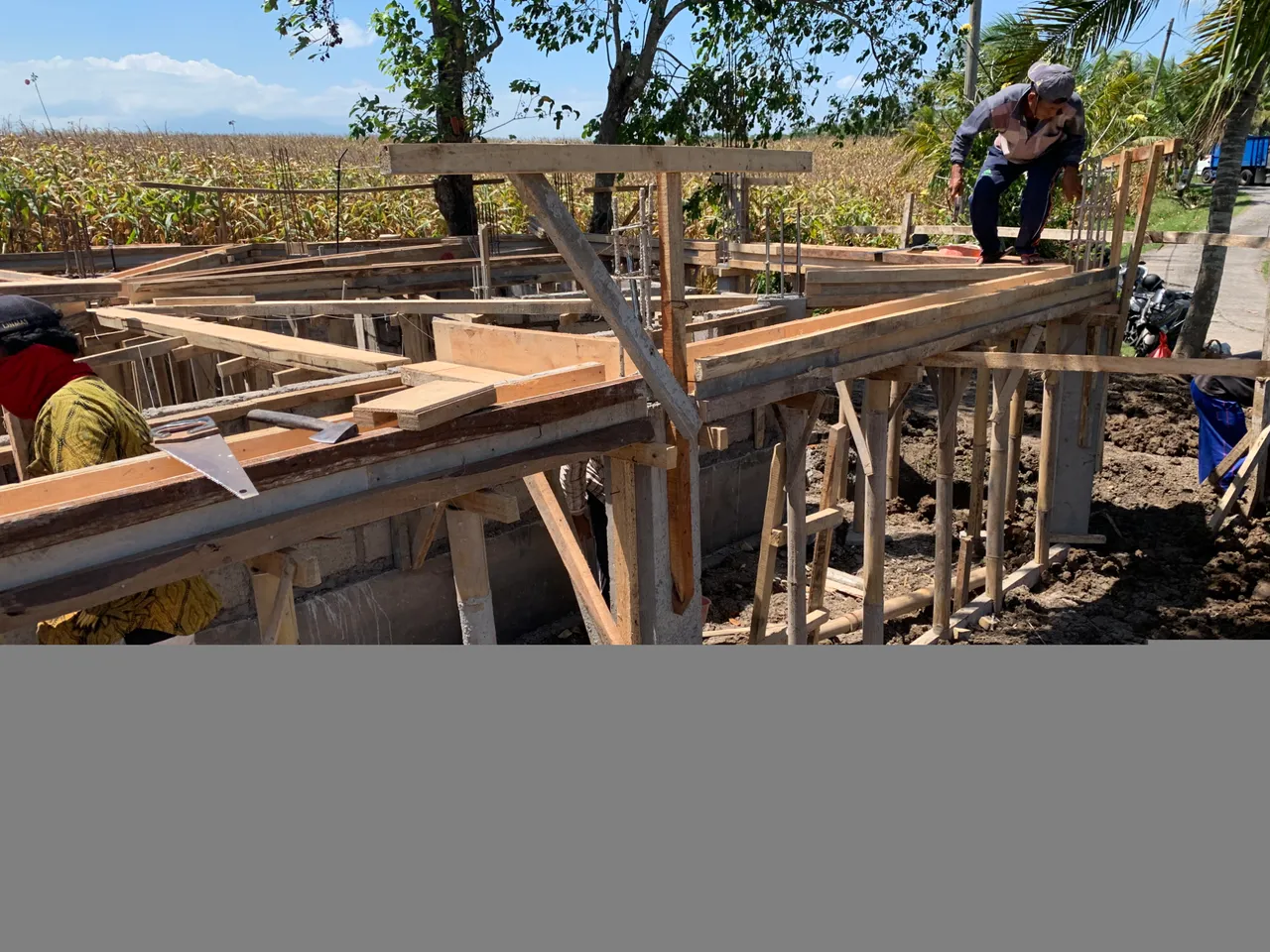
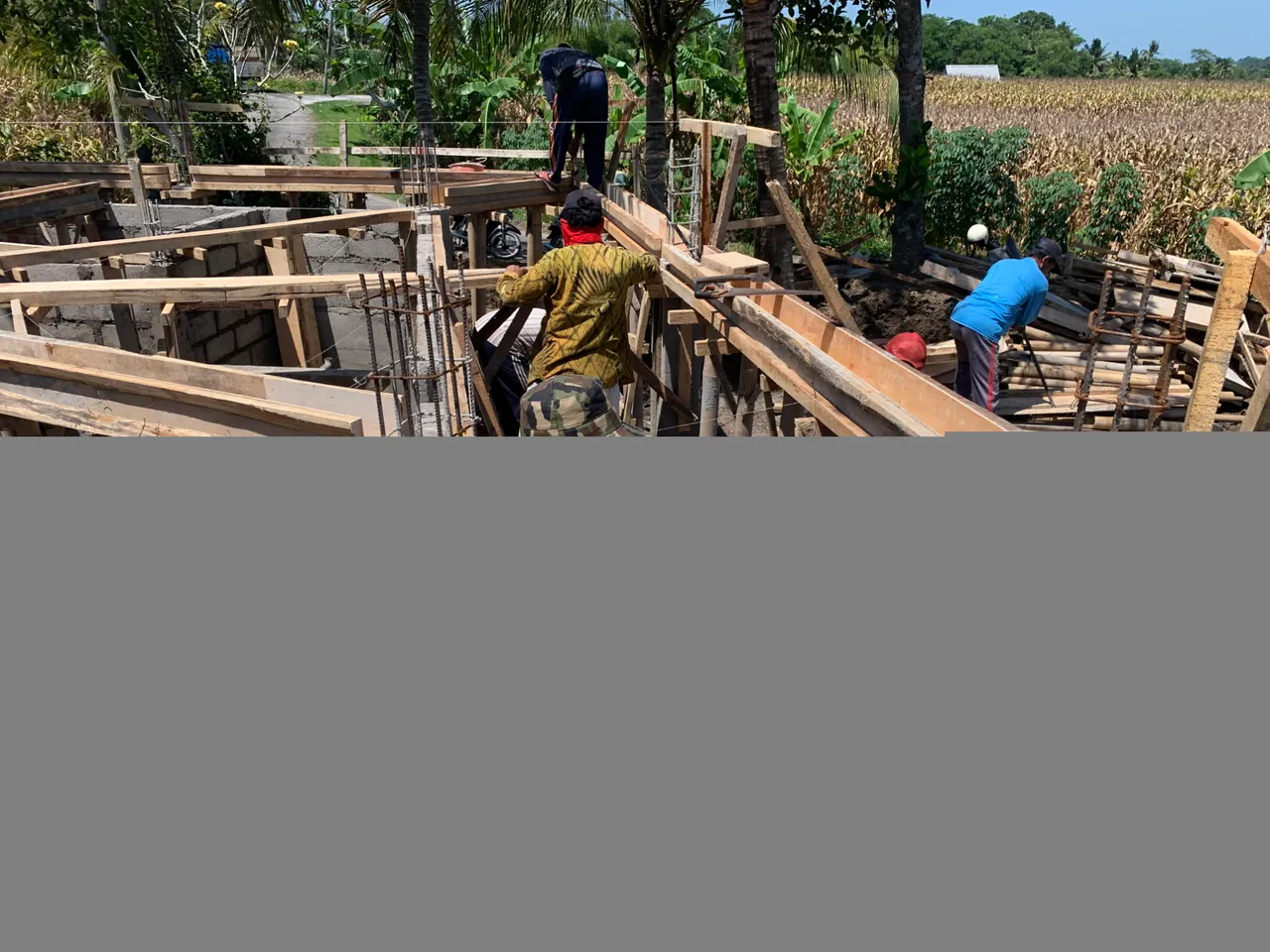
The slab will extend beyond this row of columns. The peripheral terrace outside the main living space will be between 190cm and 270cm wide depending on which side of the pentagon it is located.