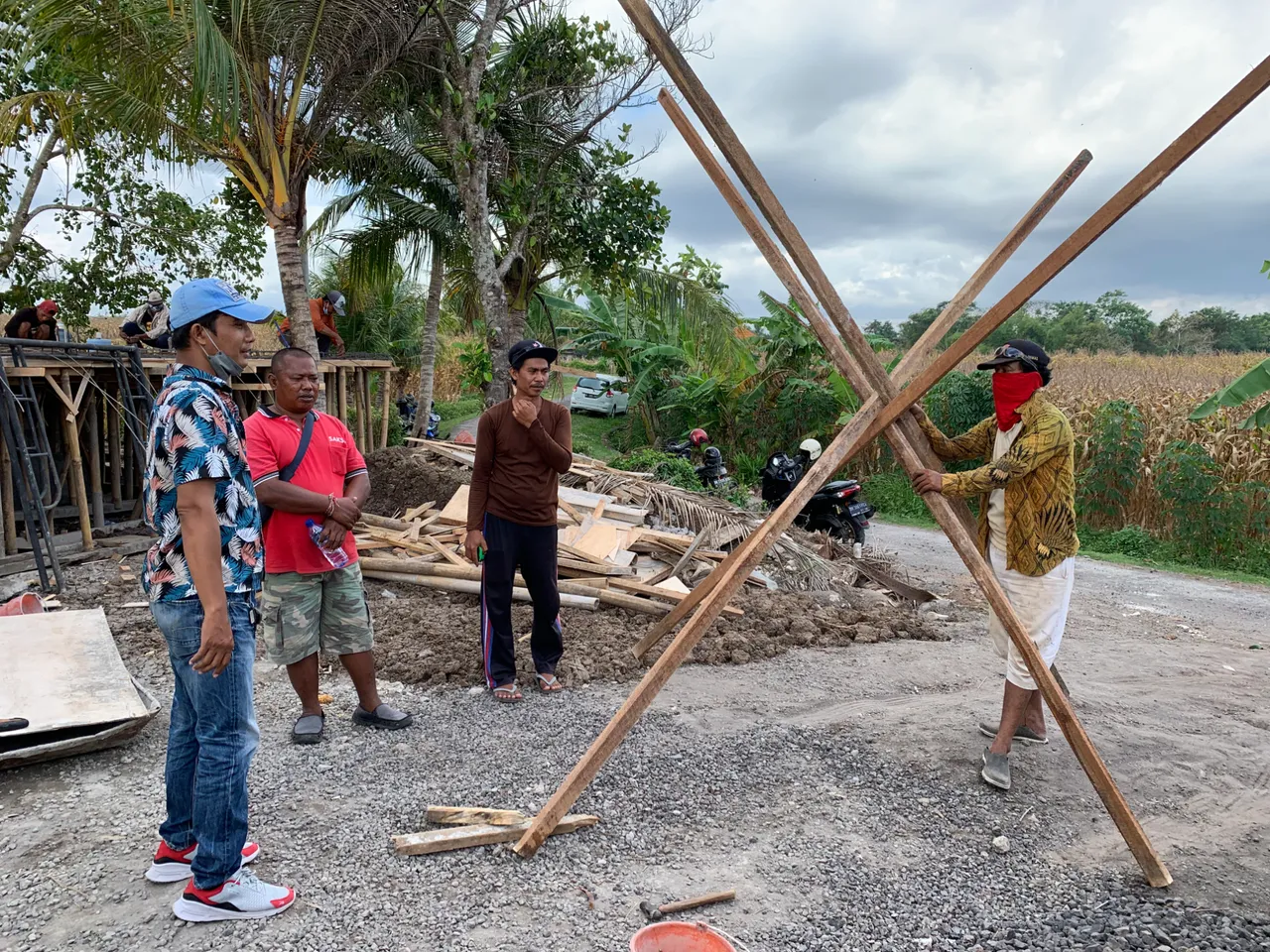The formwork for the concrete slab on top of the workshop is up.
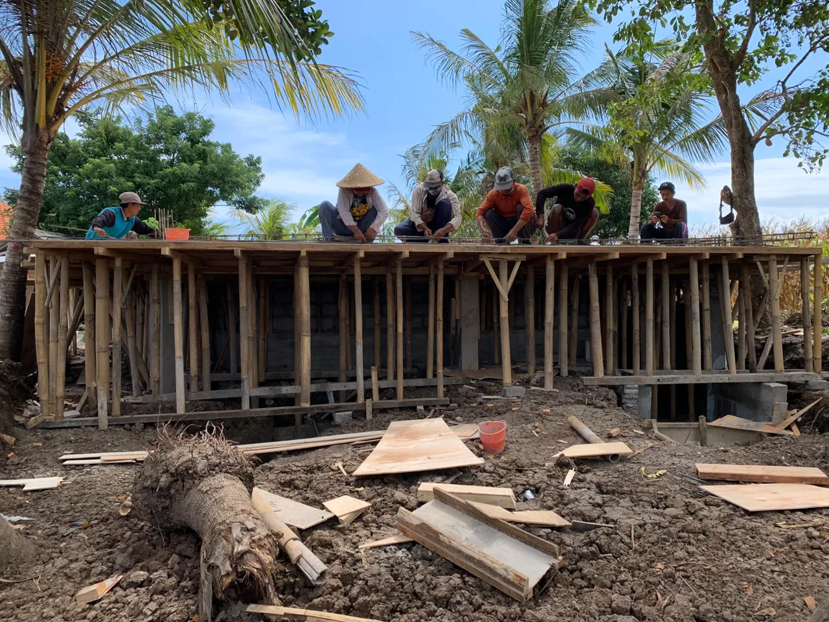
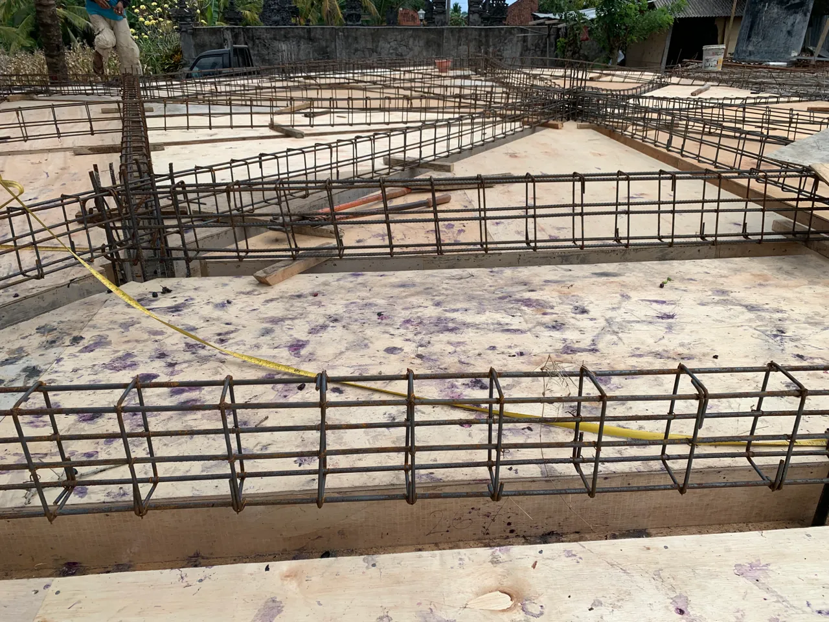
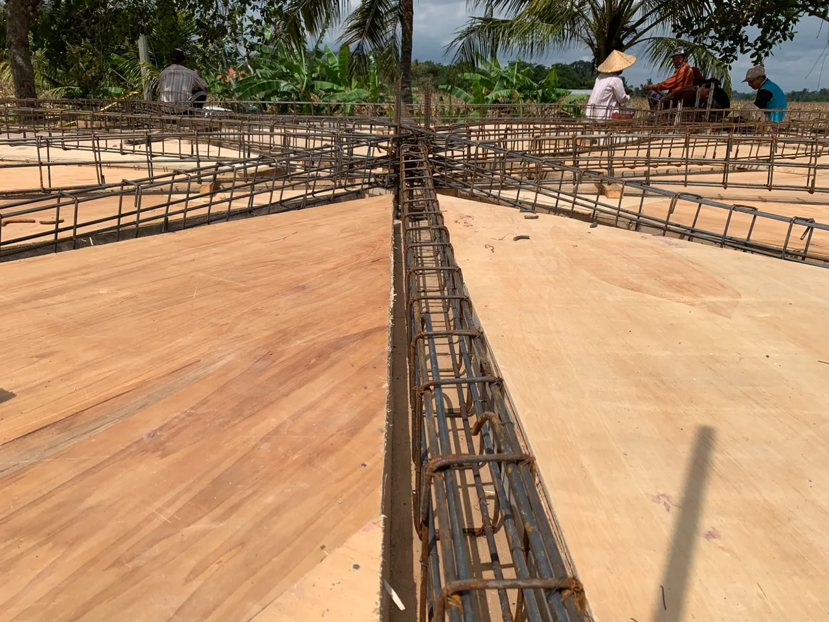
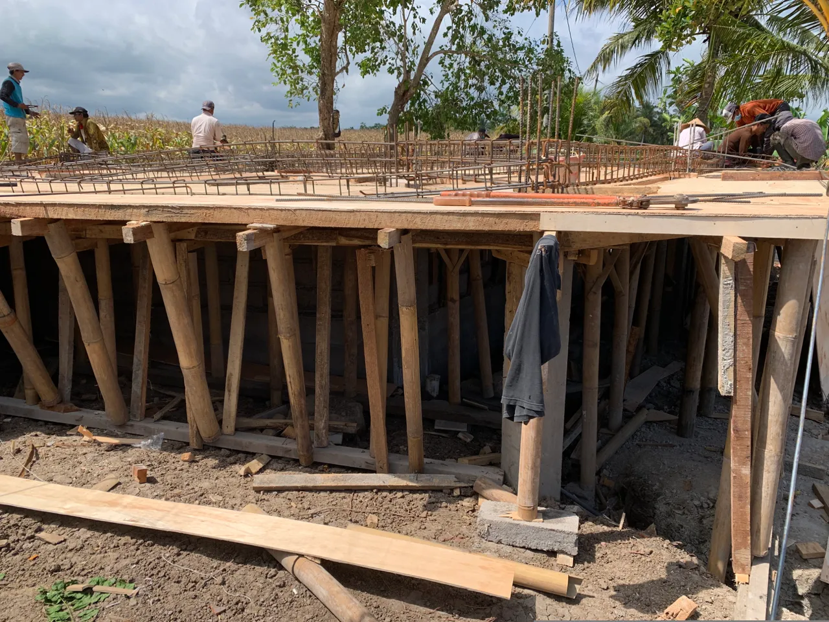
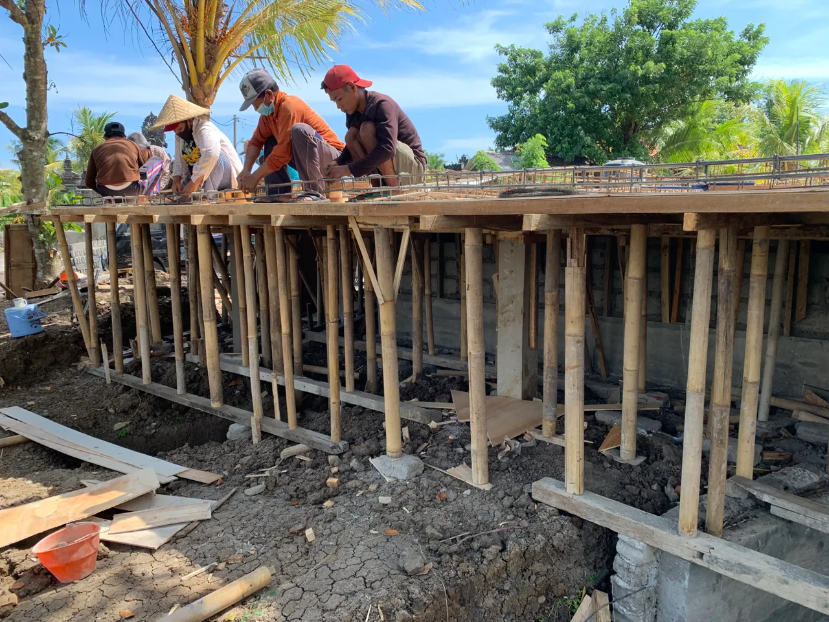
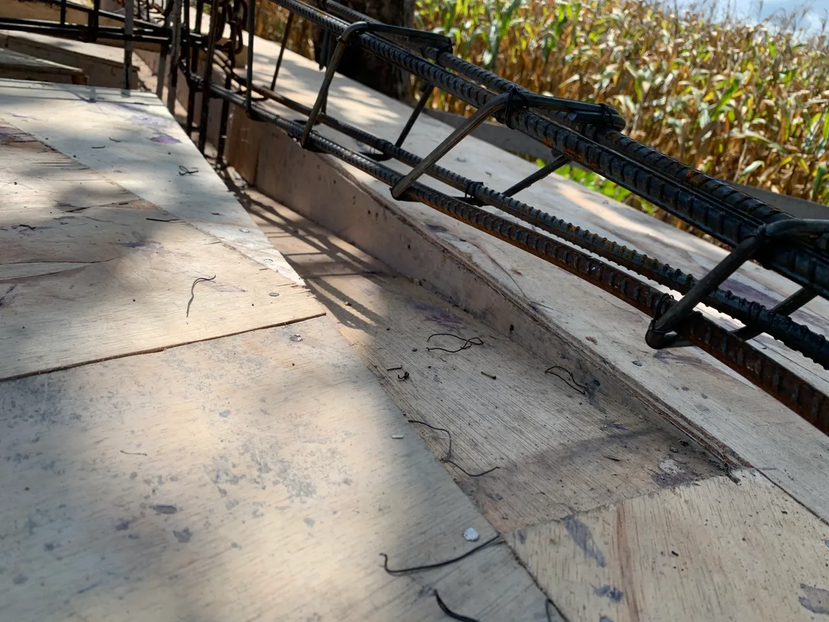
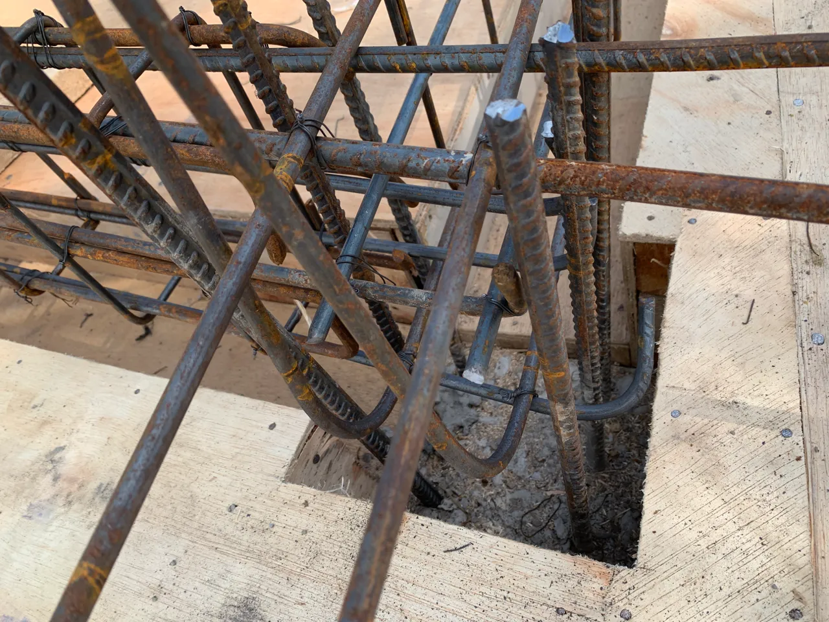
Today's crew is tying down metal rebar for the beams that will support the slab
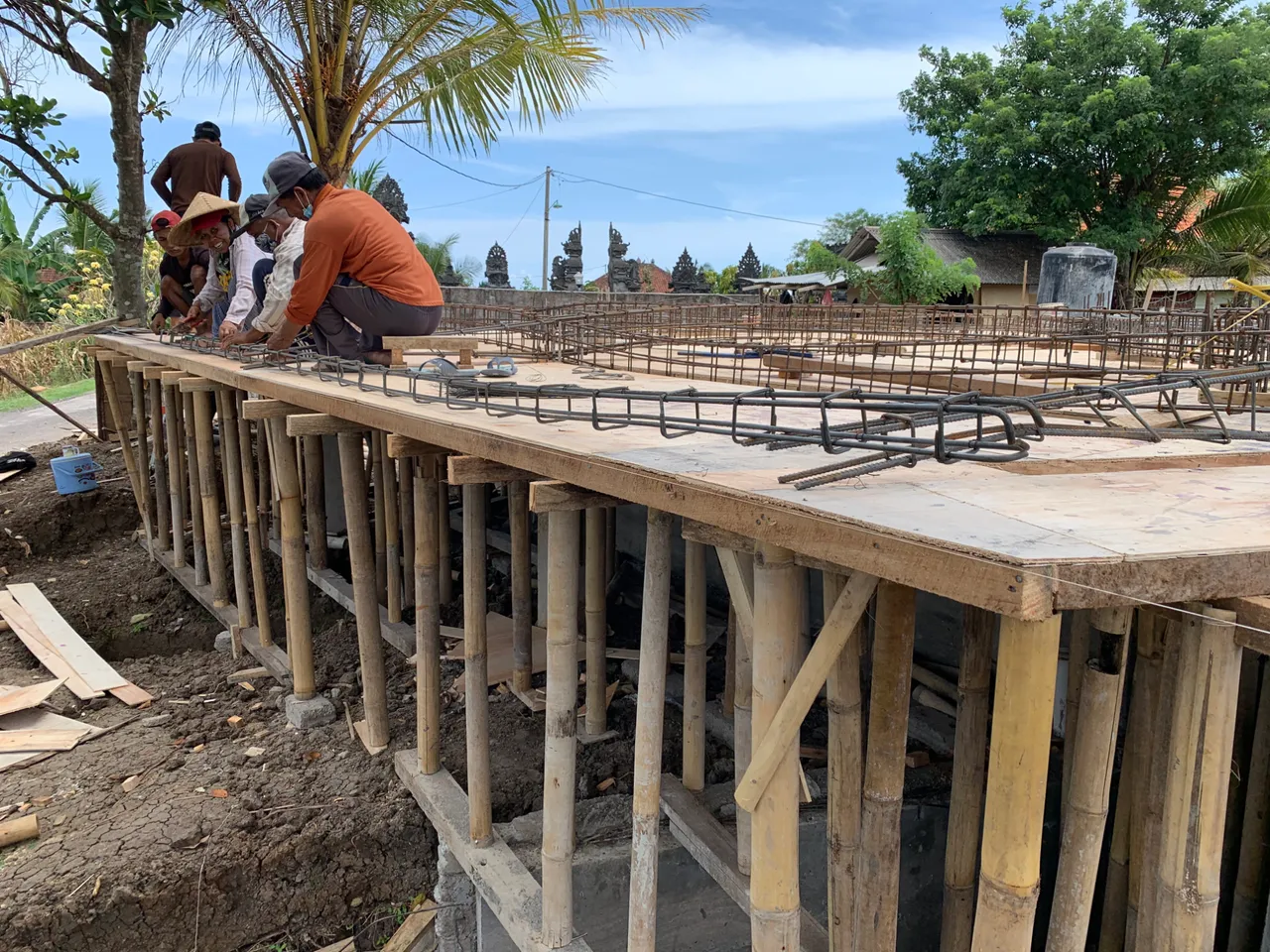
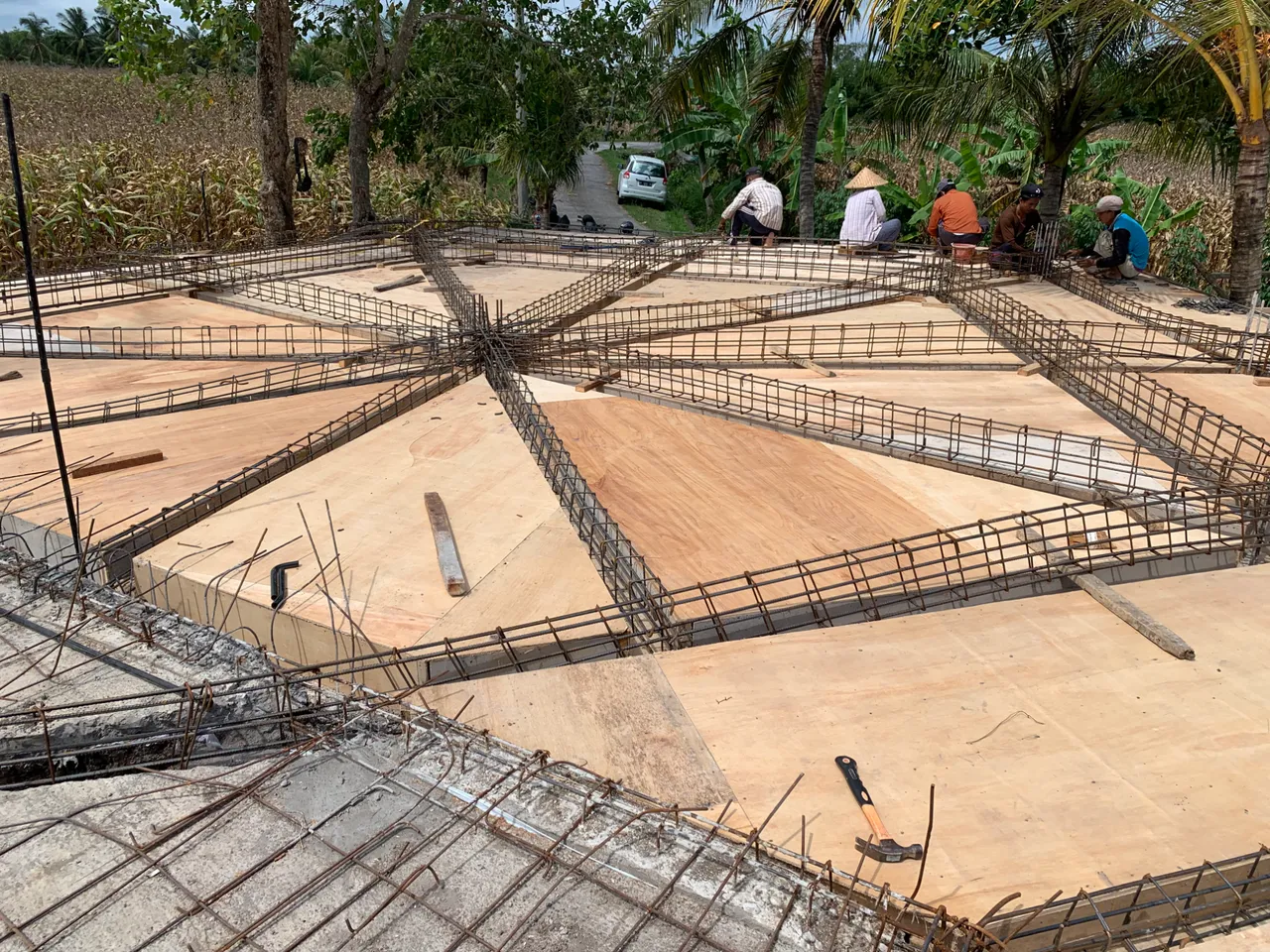
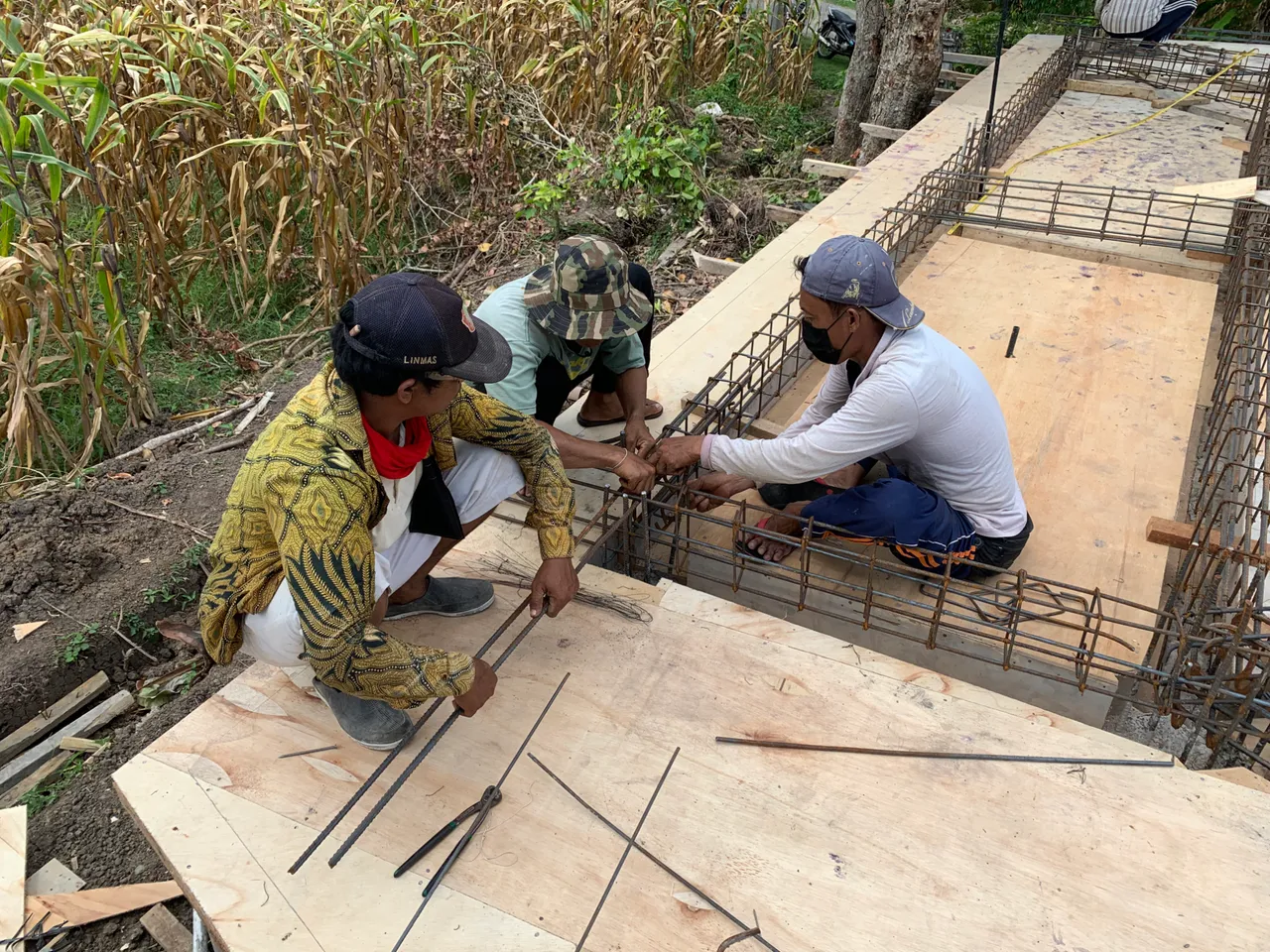
The whole rebar system is hand made. The last step of the assembly involves tying up rebars together with small metal wires.
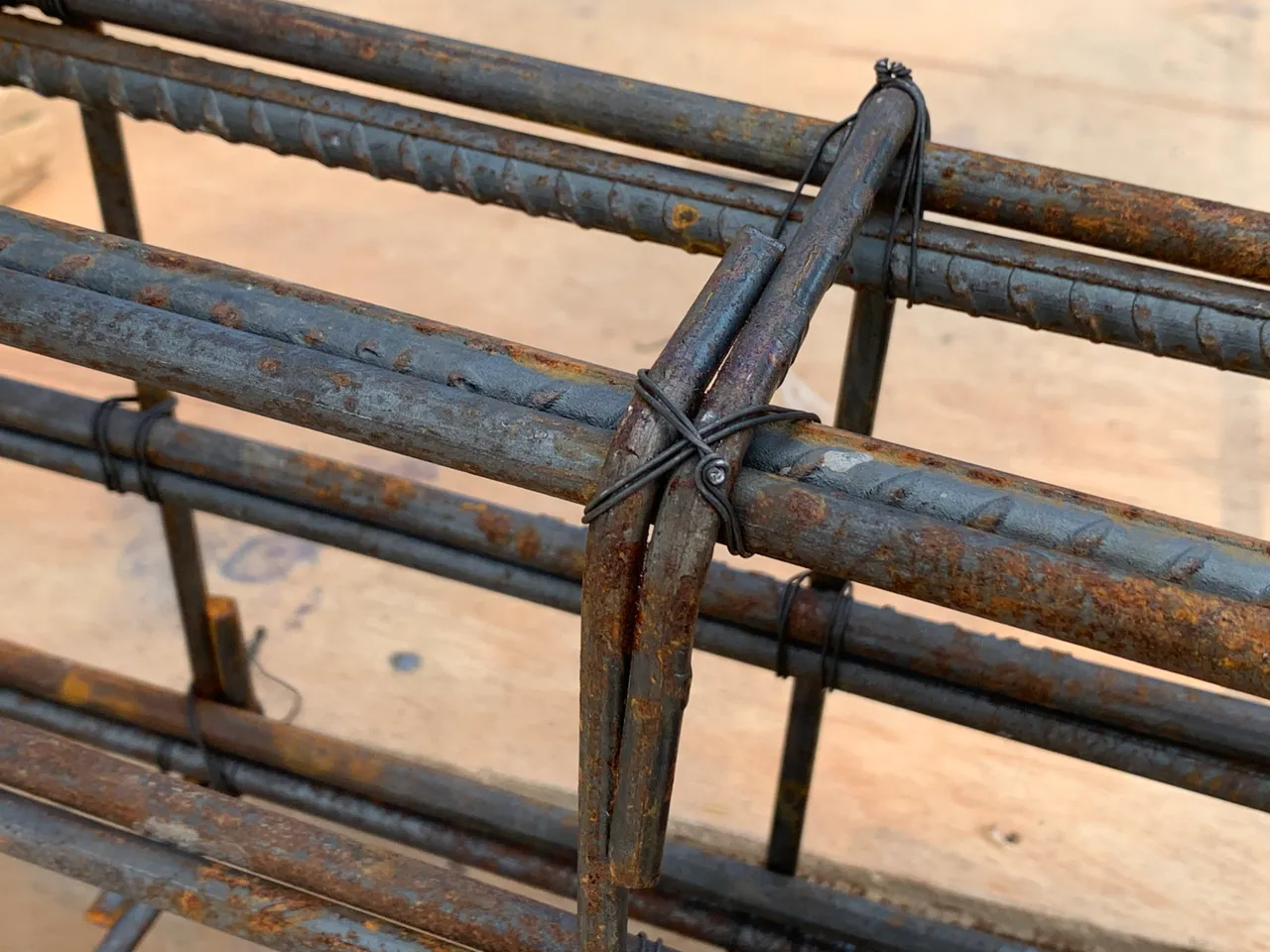
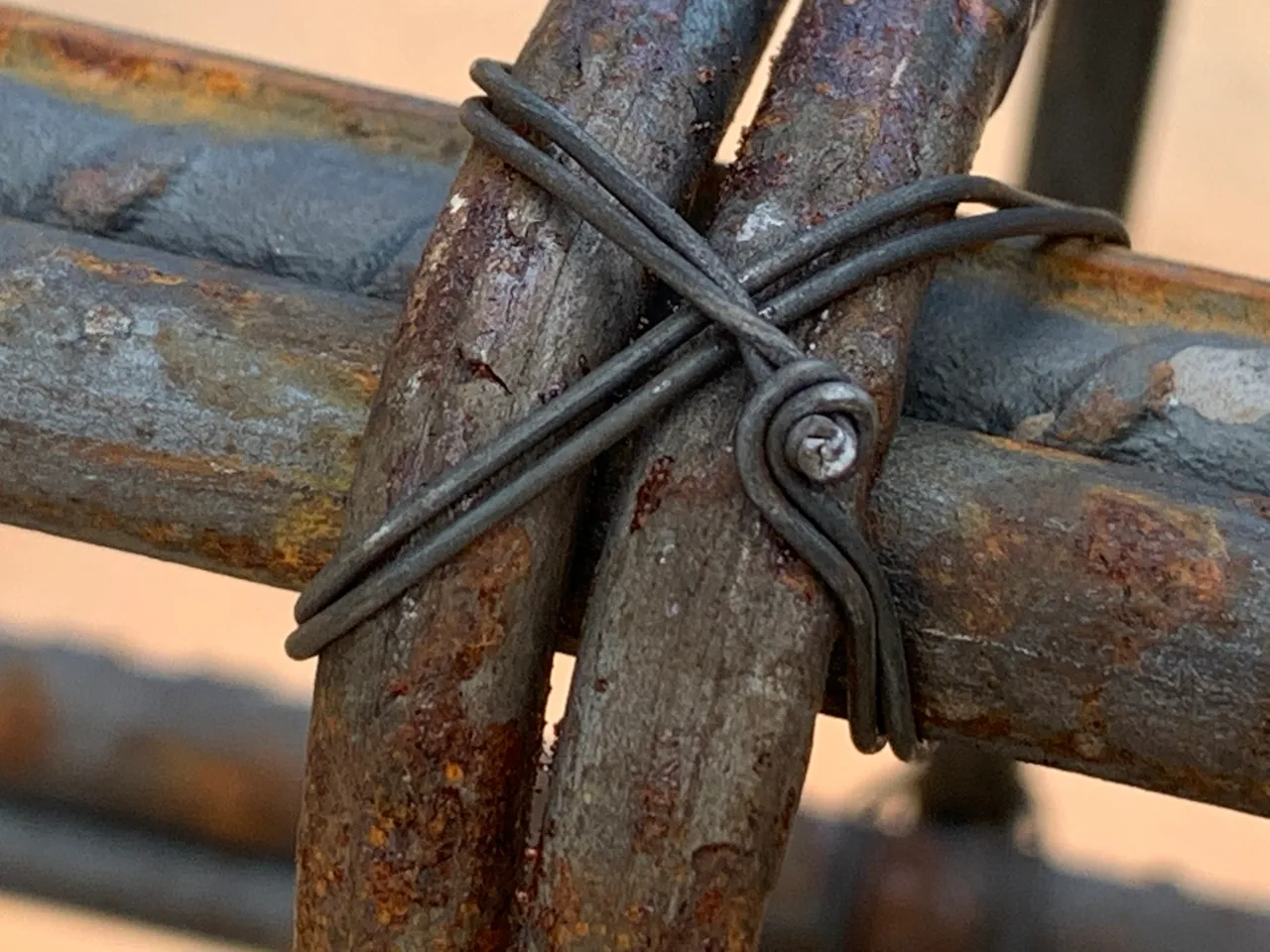
This is the pentagon of the living room. It looks asymmetrical because of the perspective but it is a regular pentagon.
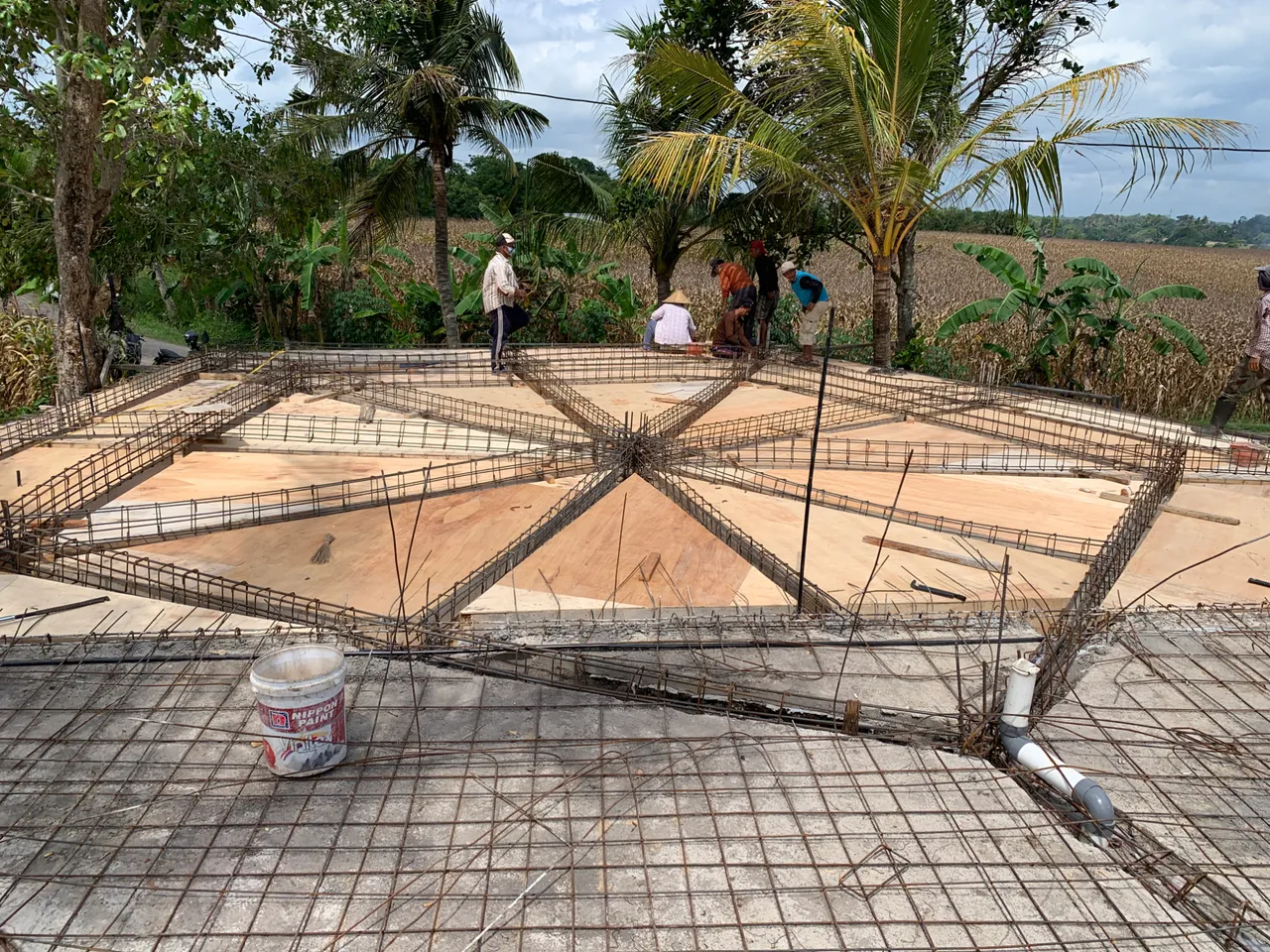
Details of rebar connections and wood formwork of the future beams and slab,
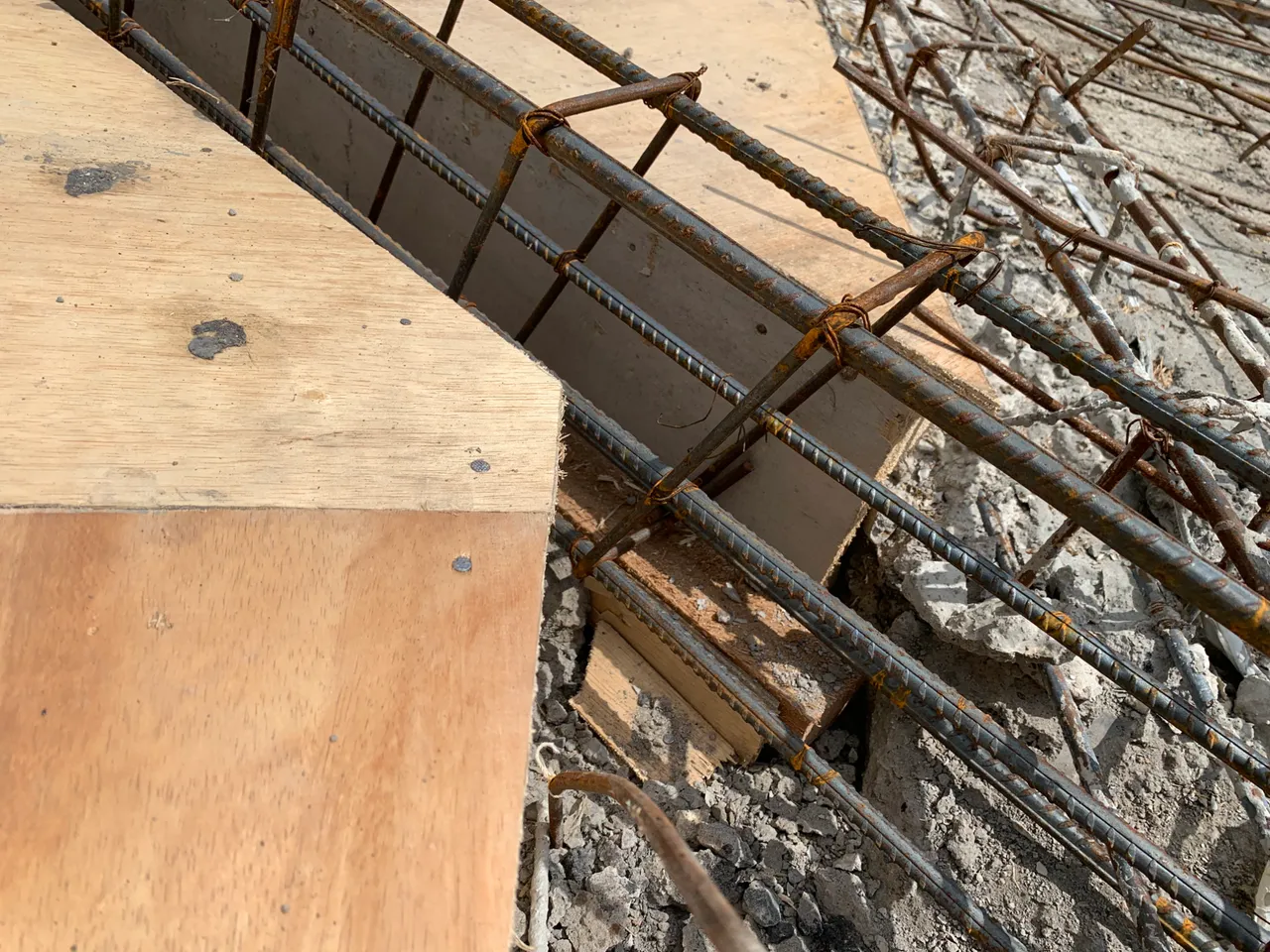
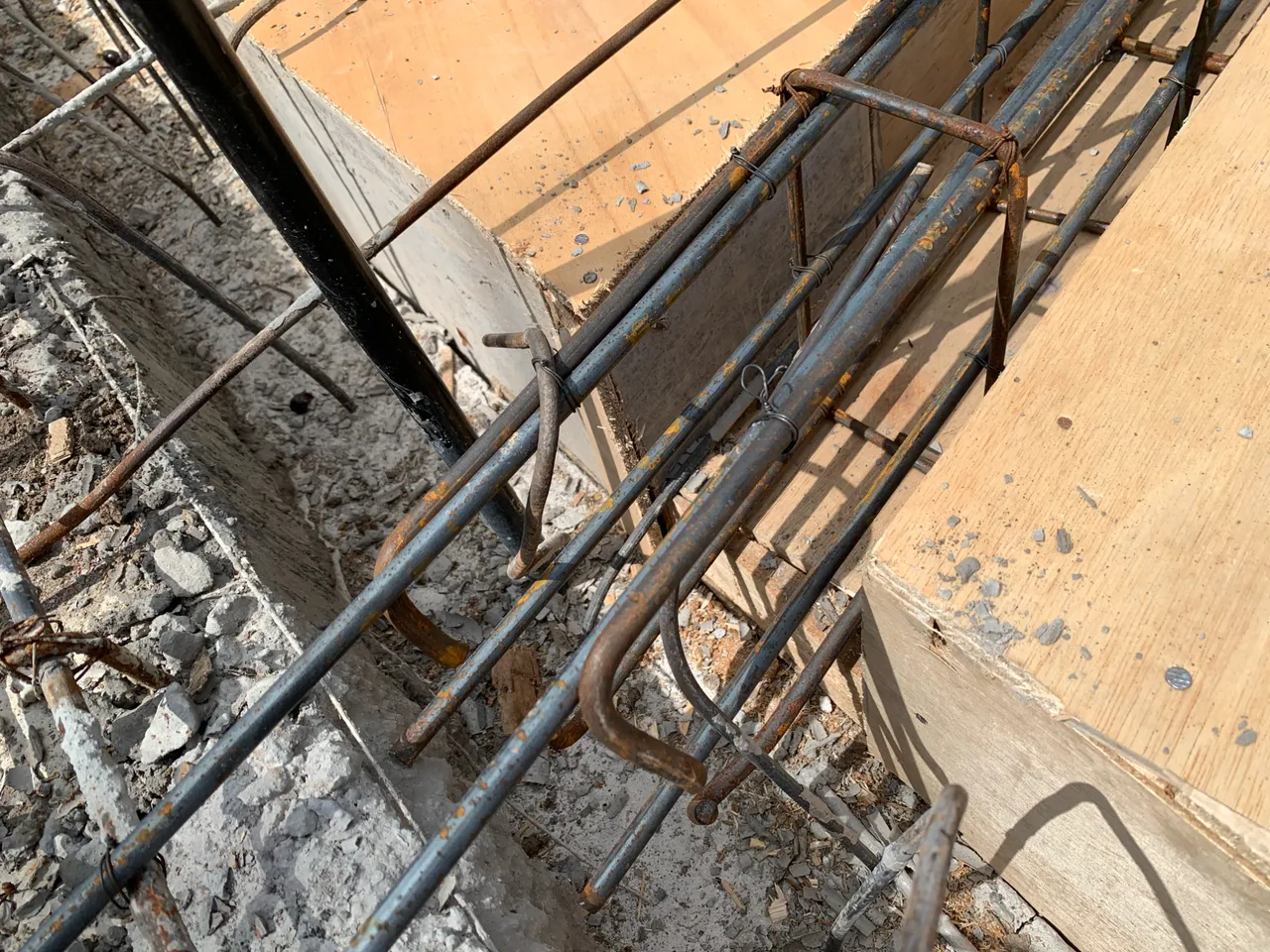
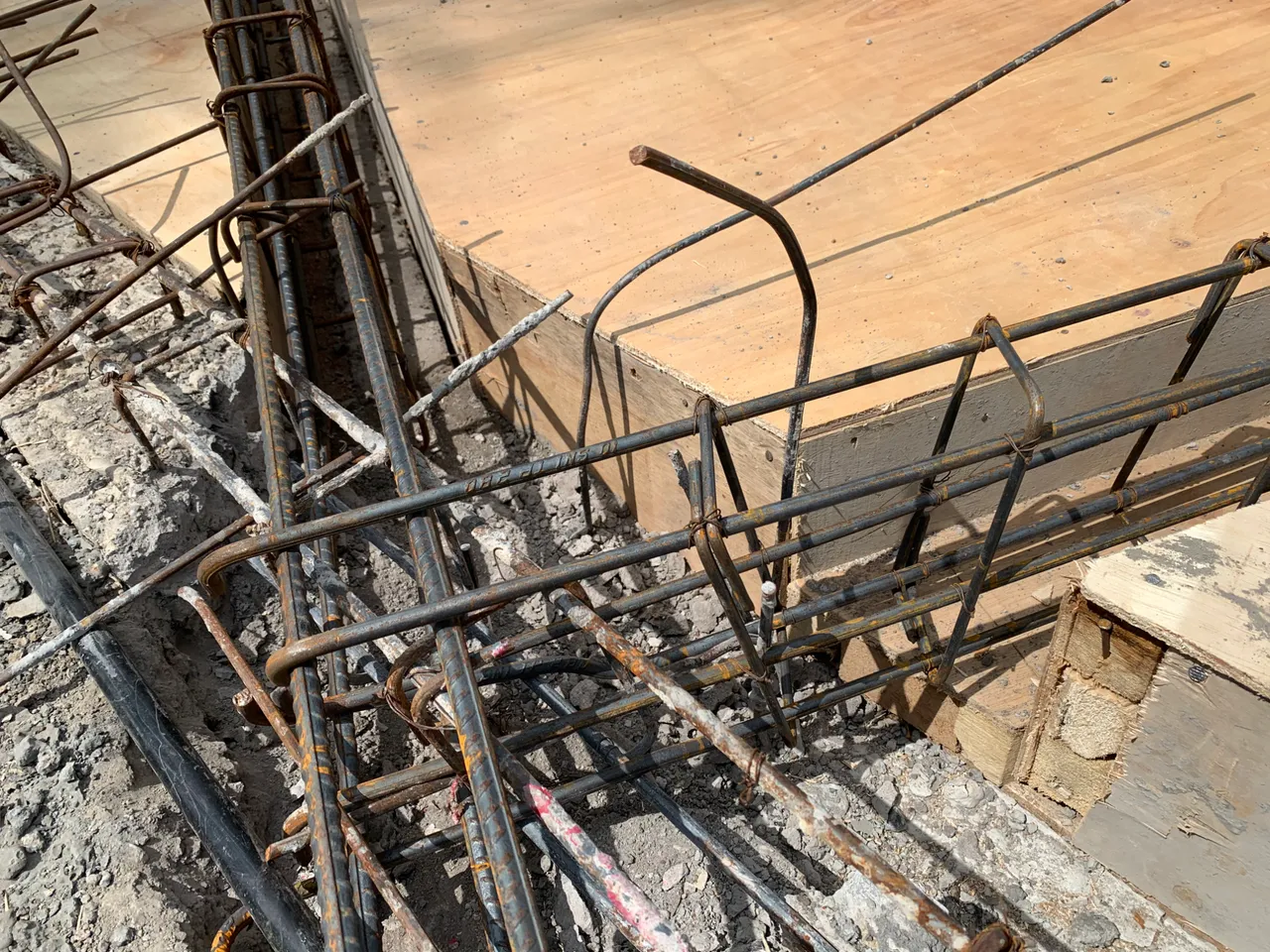
Plan view of both pentagonal structures is now visible.
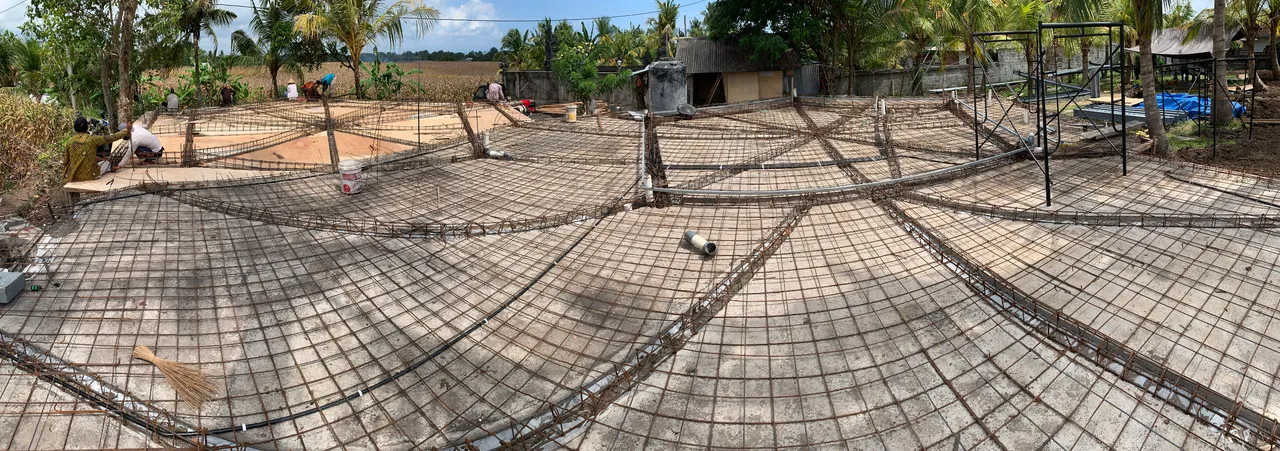
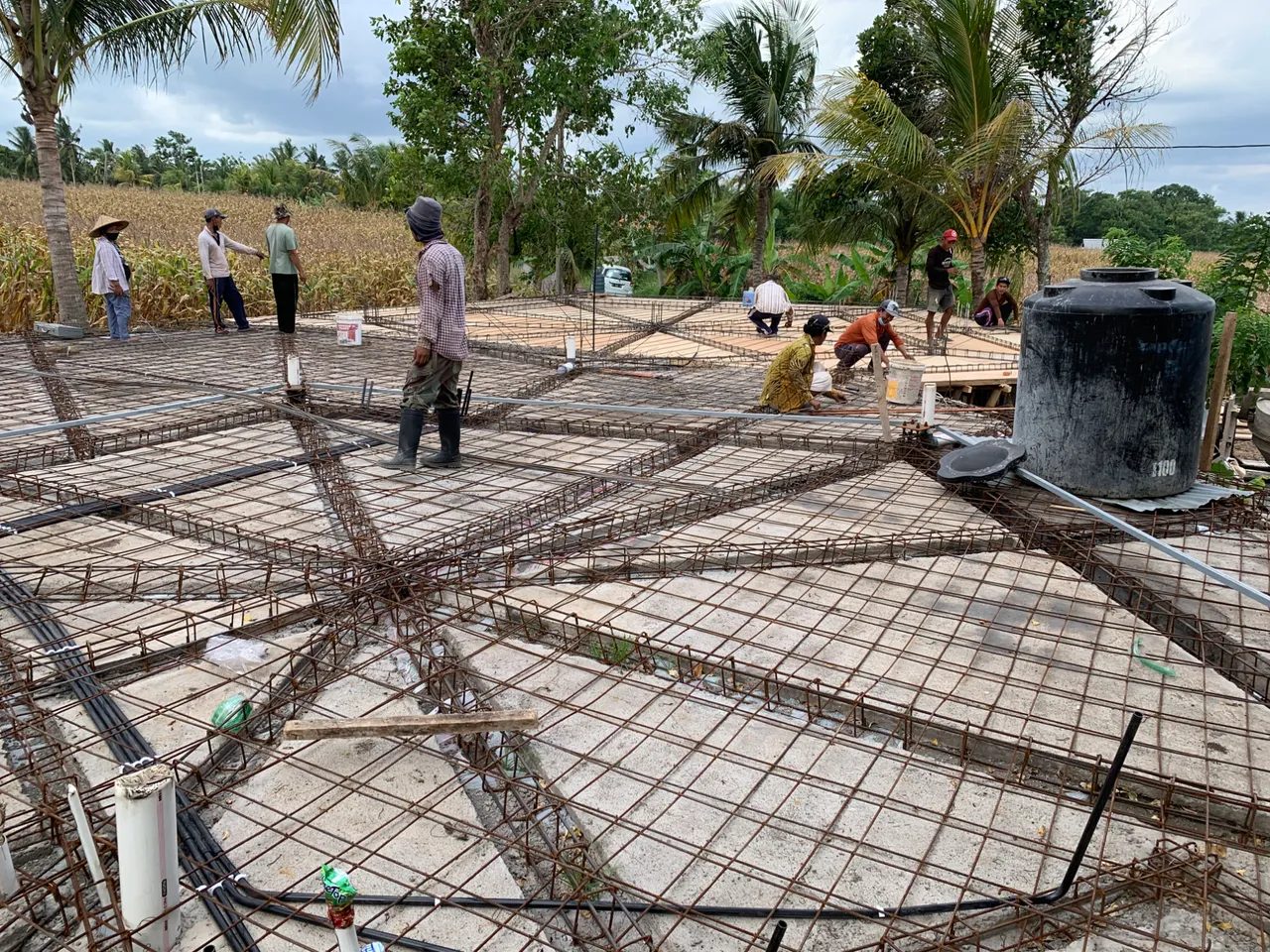
Electrical conduit is in place. They will be sealed inside the concrete.
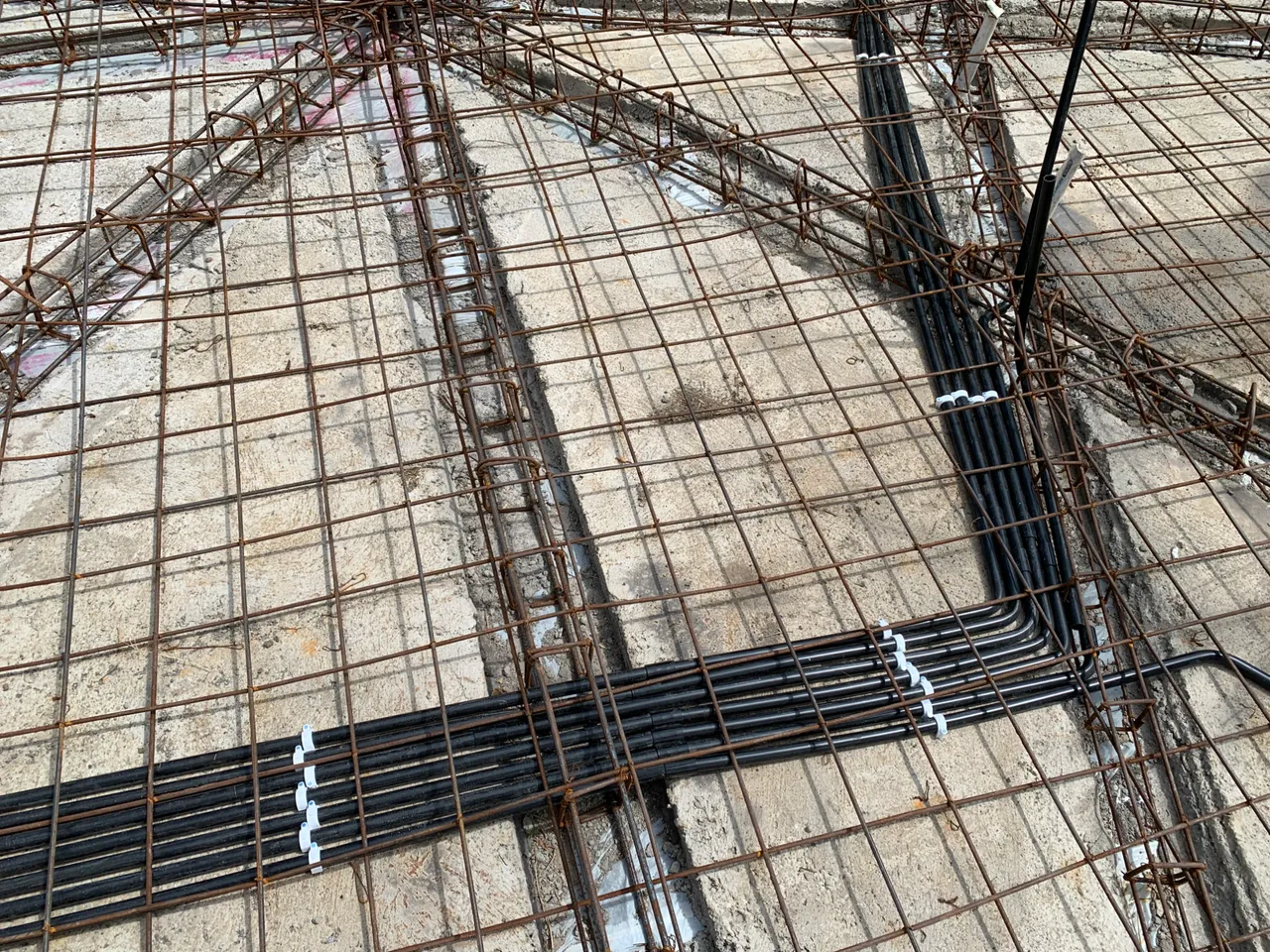
They converge to an electrical panel, one per room.
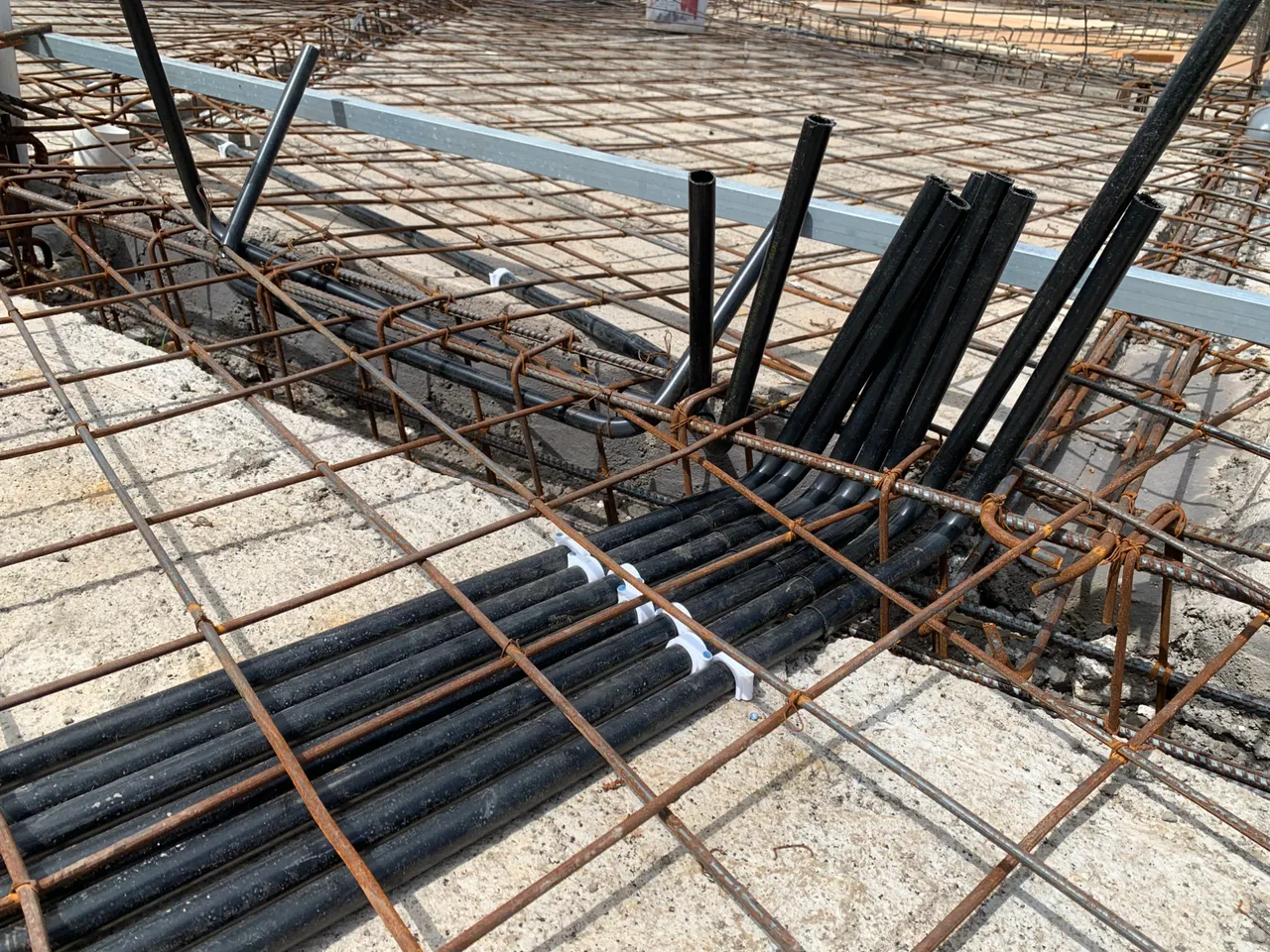
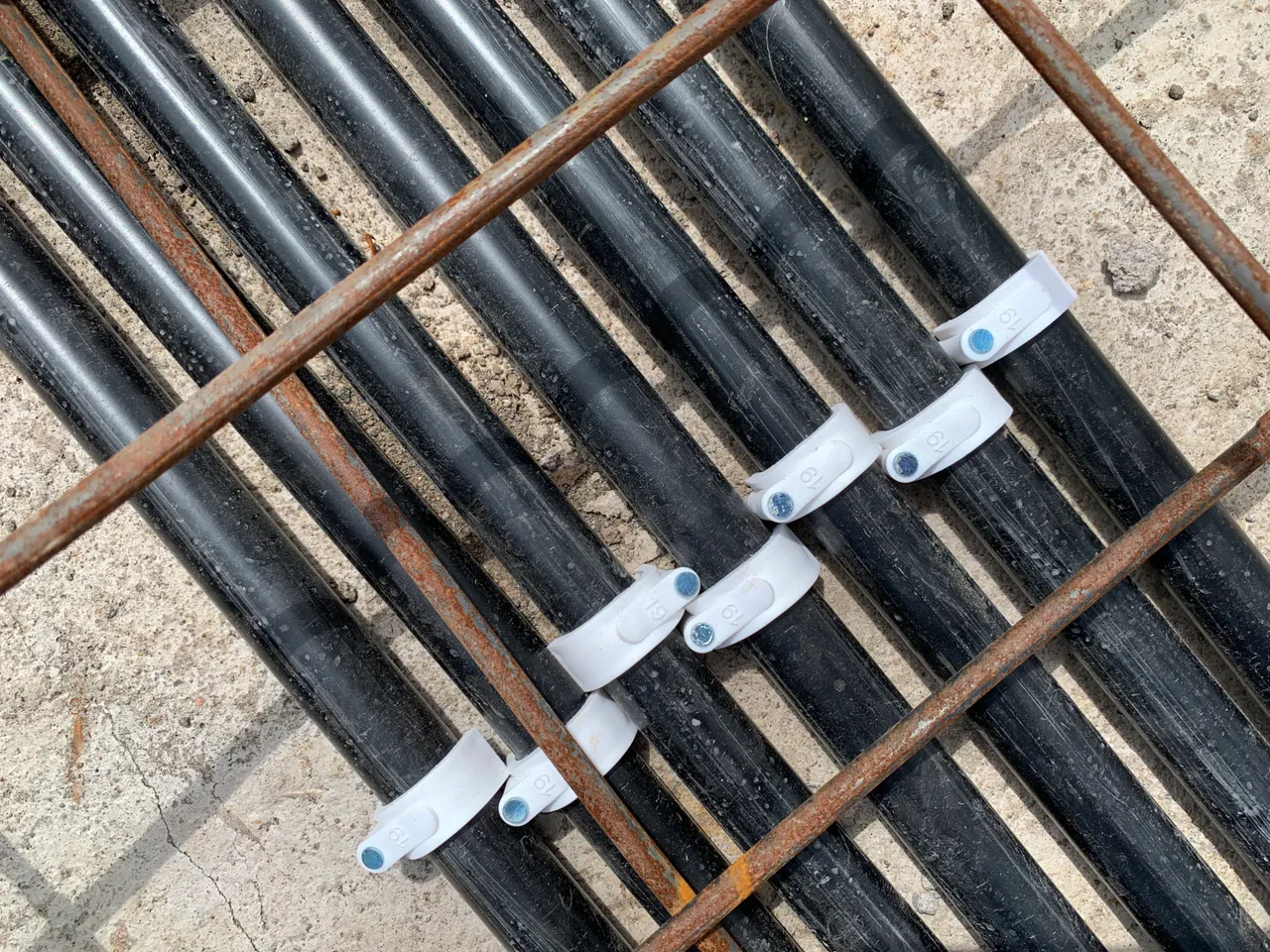
First coat of paint for the metal structures.
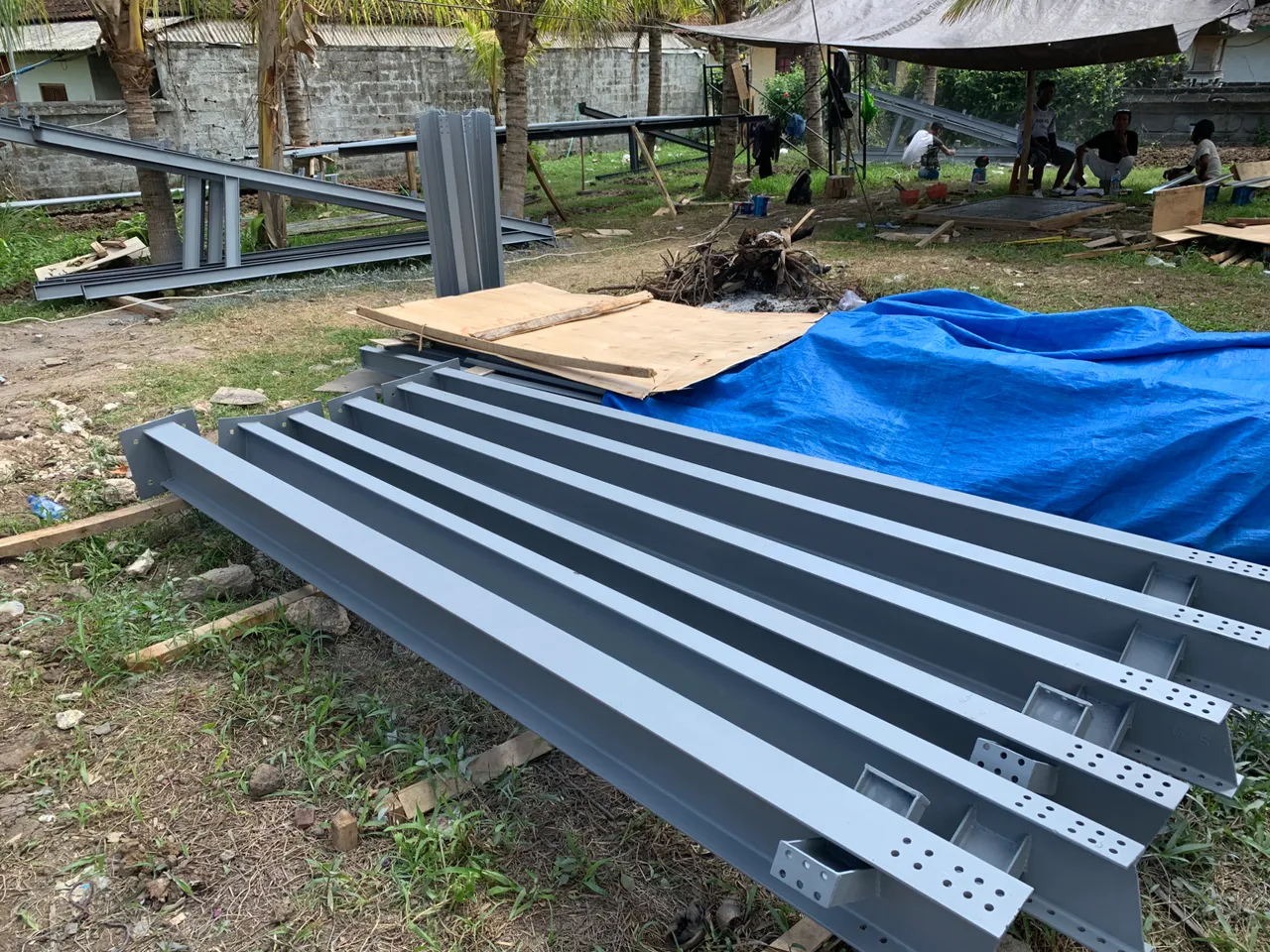
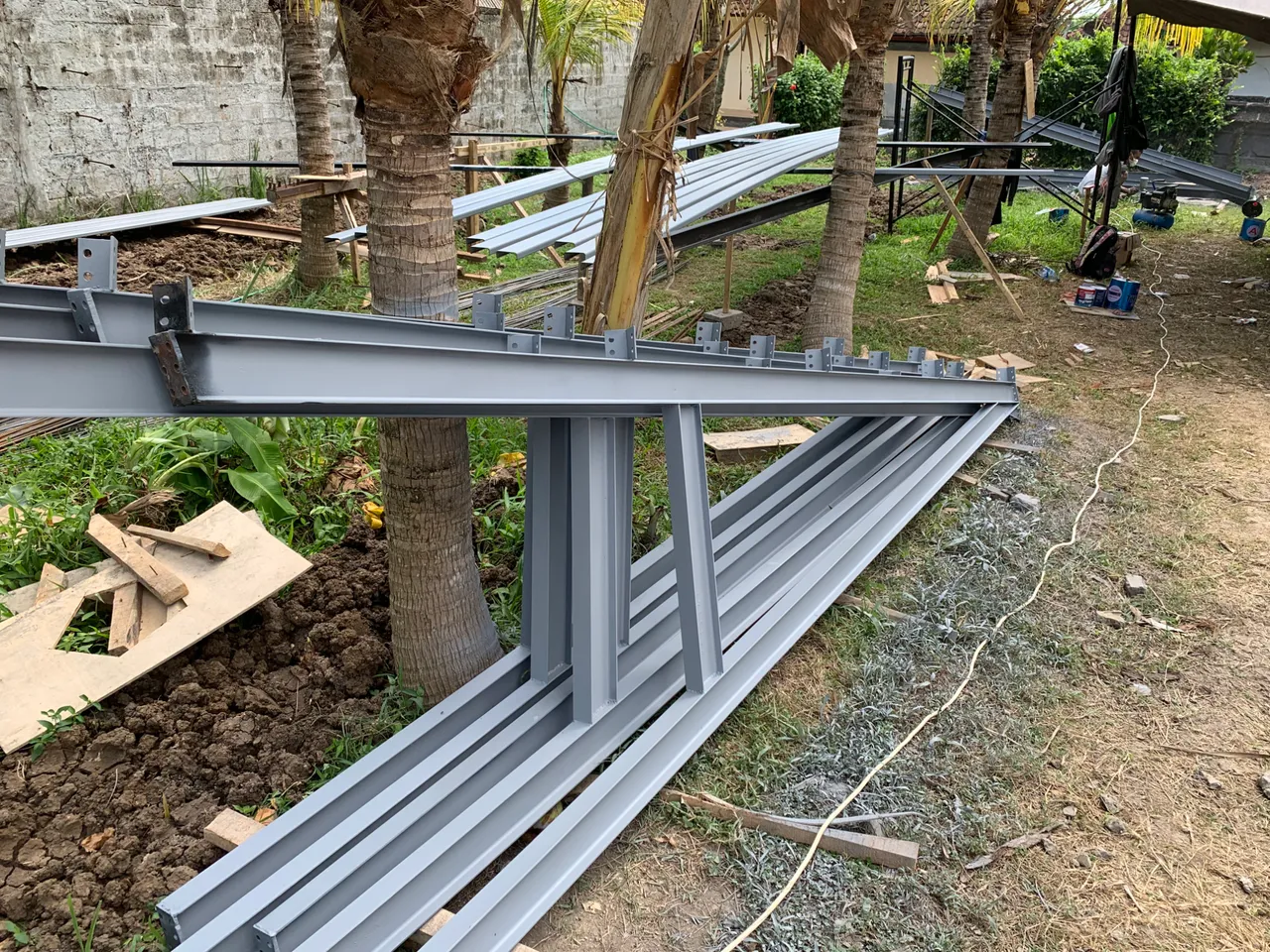
The frangipani tree that was next to the existing land temple was cut into many pieces. They are tied to a tree to create new rooting systems. This is the traditional way of creating new frangipani trees. Some of those new trees will be included in the new pentagonal temple. The frangipani flower is used extensively for Balinese ceremonies.
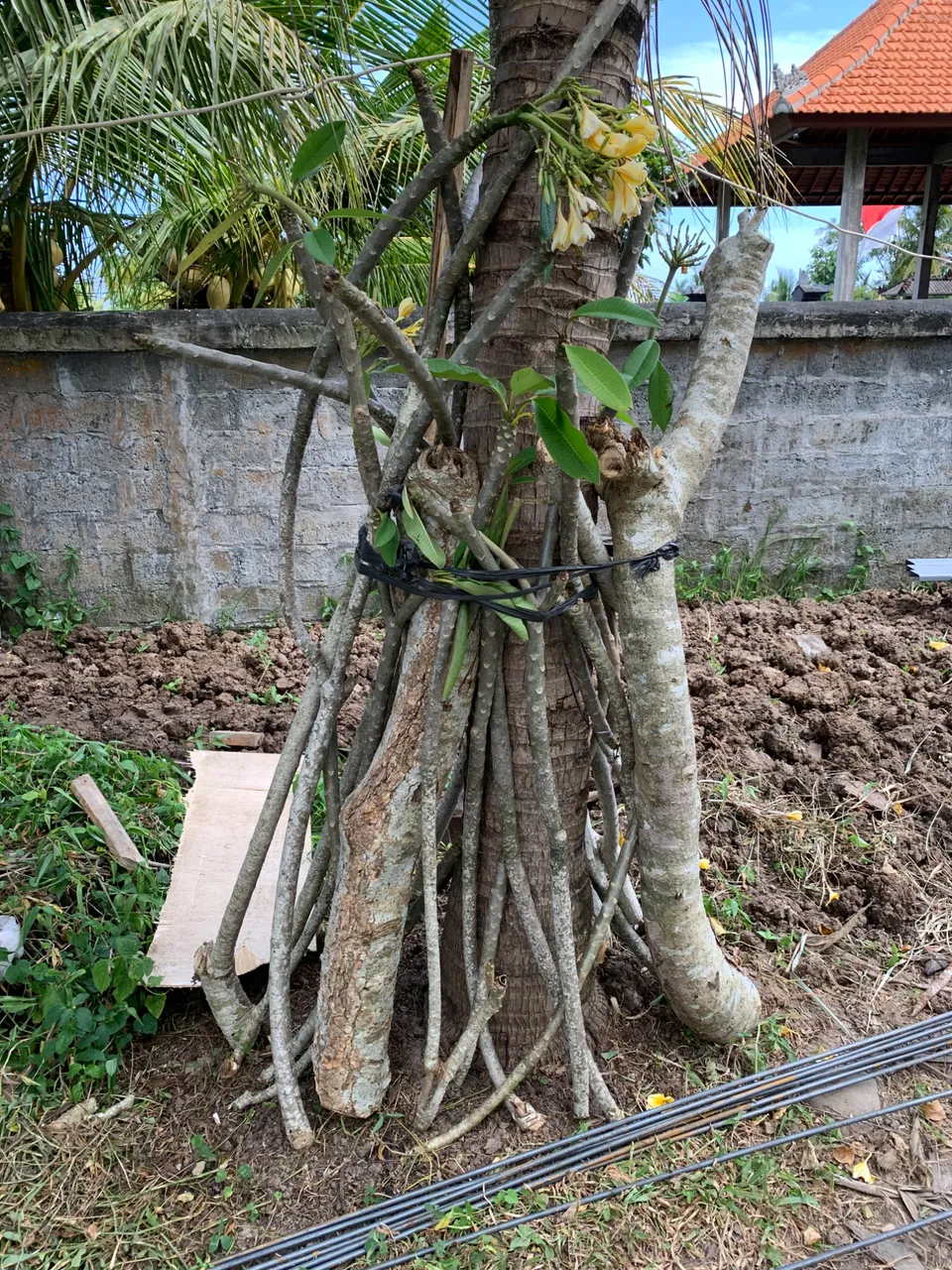
Second color test for the visible metal members of the structures. We're going with sand color on the right but we need to find another brand of paint because this one is too shiny. We want a flat finish.
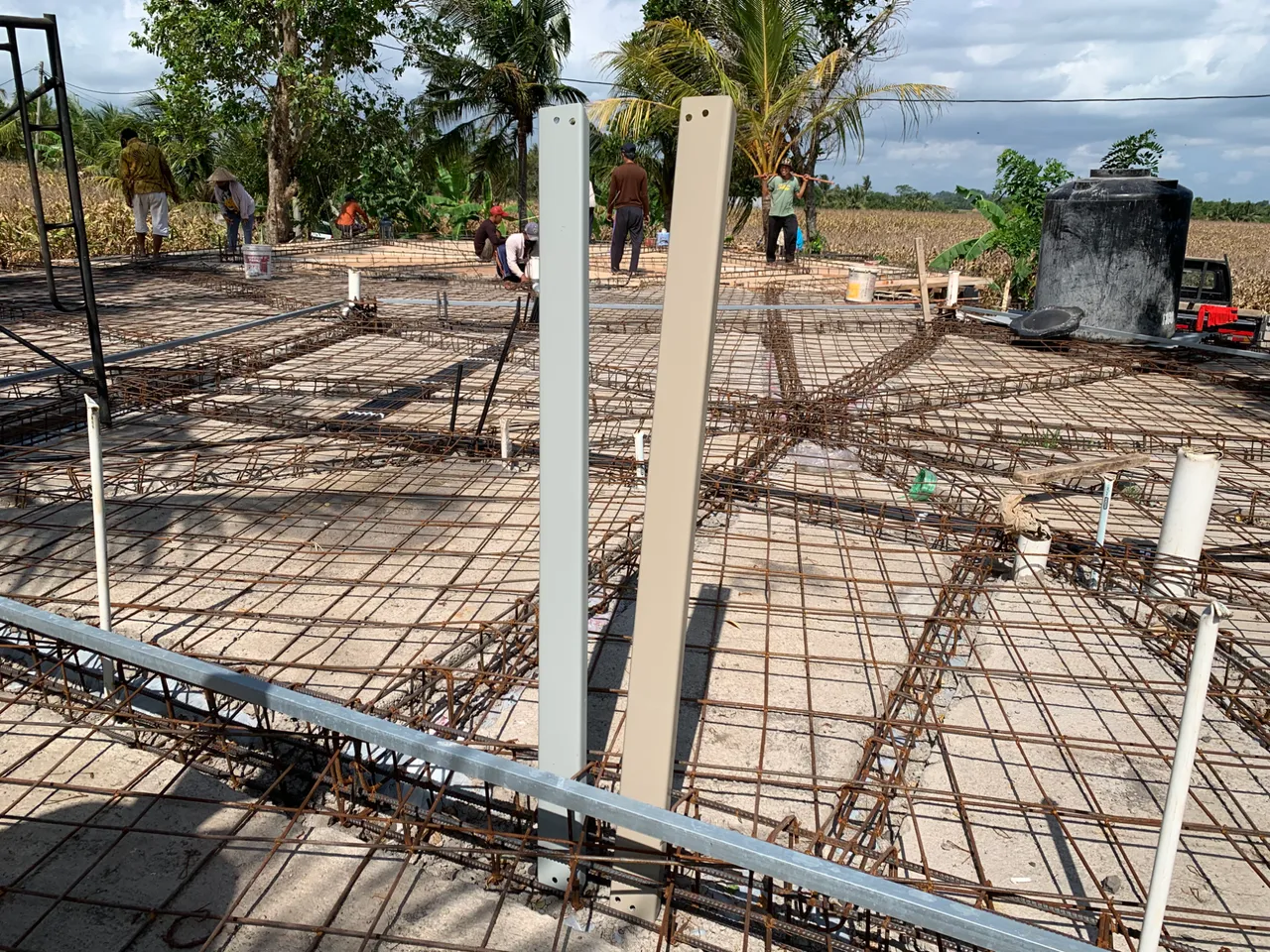
Explaining the build concept of the Mantap sculpture to the crew.
