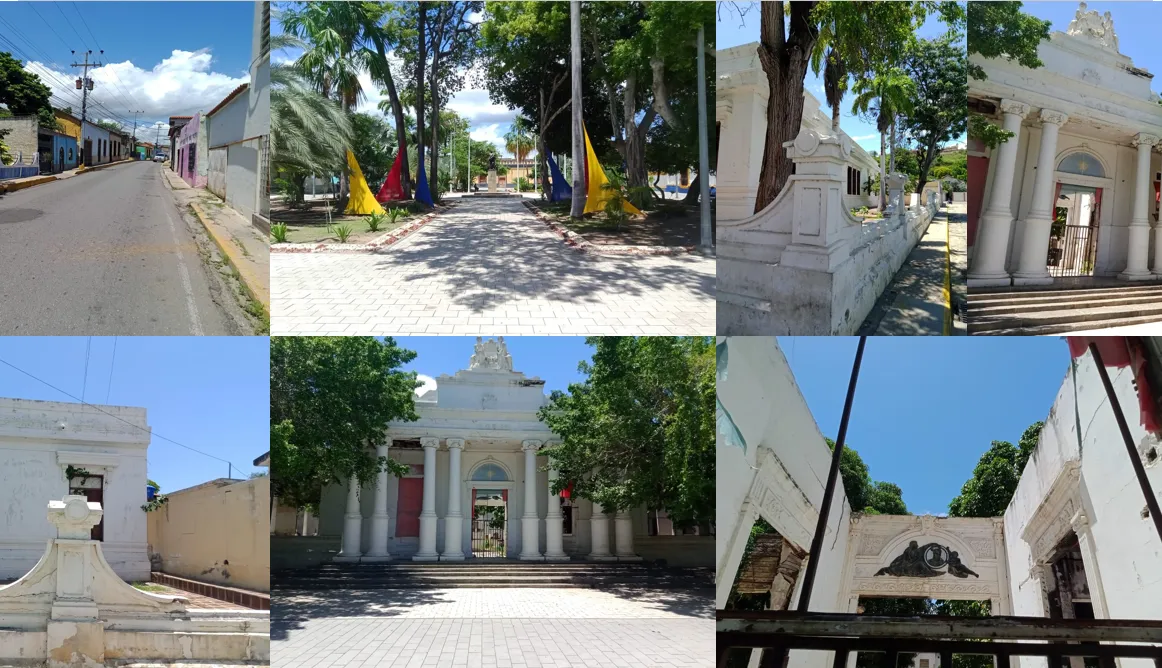
Greetings fellow travelers, I wish you a great week, we are already on the third day of August, the eighth month of the year, my son is already on school vacation and we have taken advantage to run several errands in the city center, yesterday our errand route was concentrated in what is known as the historic center, where the Plaza Bolívar is located, an important reference point in the capital of the state of Sucre (Cumaná), while we were doing our paperwork we had to wait a couple of hours and we sat in the plaza, from there I could see the old seat of the government, I was struck by the design of the building, its columns and the sculptures that it has in the upper part of the facade.
I approached the building and took several photographs, in this area also converges the birthplace of Andrés Eloy Blanco, a well-known school in the city; Nuestra Señora del Carmen, the Athenaeum, Sucre Street, Juncal Boulevard, which stands out for its colorful houses with colonial design and beautiful facades, also the current headquarters of the governor's office, which is next to the house of Andrés Eloy Blanco, after taking the photos I spoke with a gentleman who was in the plaza resting and taking advantage of the morning breeze, I asked him about the building and according to his information, the land and part of the building date back to the colonial era, the previous building was the headquarters of the governors' house in the provinces of Cumaná and Nueva Andalucía, several renovations and repairs were made due to structural damage caused by the earthquakes that hit the city.
The design corresponds to the Baroque and is considered an architectural jewel in the buildings of this style in the city and in Venezuela, I observed the details of the side and front columns, these have beautiful and well-crafted decorative details, the gentleman also explained to me that after the liberation of Venezuela and the establishment of the republic, a church functioned there, in the 1930s (this number can be seen in a circle below the sculptures), the building that houses the state government was built on the ruins of the Matriz de la Purificación church, which stands out for its peculiar design and beautiful columns on the front.
Saludos amigos viajeros, deseo que tengan una excelente semana, ya estamos en el tercer día del mes de agosto, octavo mes del año, ya mi hijo está de vacaciones escolares y hemos aprovechado para hacer varias diligencias en el centro de la ciudad, el día de ayer nuestra ruta de diligencias estuvo concentrada en lo que se conoce como el casco histórico, donde se ubica la plaza Bolívar, un importante punto de referencia en la capital del estado Sucre (Cumaná), mientras hacíamos nuestros trámites nos tocó esperar un par de horas y nos sentamos en la plaza, desde allí pude observar la antigua sede de la gobernación, me llamó la atención el diseño del edificio, sus columnas y las esculturas que tiene en la parte superior de la fachada.
Me acerqué al edificio y tomé varias fotografías, en este sector converge también la casa natal de Andrés Eloy Blanco, un colegio muy conocido en la ciudad; nuestra Señora del Carmen, el ateneo, calle Sucre, Bulevar Juncal, que destaca por sus coloridas casas con diseño colonial y hermosas fachadas, también la sede actual de la gobernación, que queda al lado de la casa de Andrés Eloy Blanco, luego de tomar las fotos conversé con un señor que se encontraba en la plaza descando y aprovechando la brisa de la mañana, le pregunté sobre el edificio y de acuerdo a su información, el terreno y parte del edificio datan de la época colonial, la construcción anterior fue sede de la casa de los gobernadores en la provincia de Cumaná y Nueva Andalucía, se le hicieron varias remodelaciones y reparaciones debido a los daños estructurales causados por los terremotos que azotaban la ciudad.
El diseño corresponde al Barroco y es considerada una joya arquitectónica en las construcciones de este estilo en la ciudad y en Venezuela, observé los detalles de las columnas laterales y frontales, estas tienen detalles decorativos hermosos y bien elaborados, el señor también me explicó, que luego de la liberación de Venezuela y el establecimiento de la república, allí funcionó una iglesia, en la decada de1930 (este número se puede observar en un círculo debajo de las esculturas), se construyó sobre las ruinas de la iglesia Matriz de la purificación, el edificio sede de la gobernación del estado, que resalta por su peculiar diseño y hermosas columnas en la parte frontal.
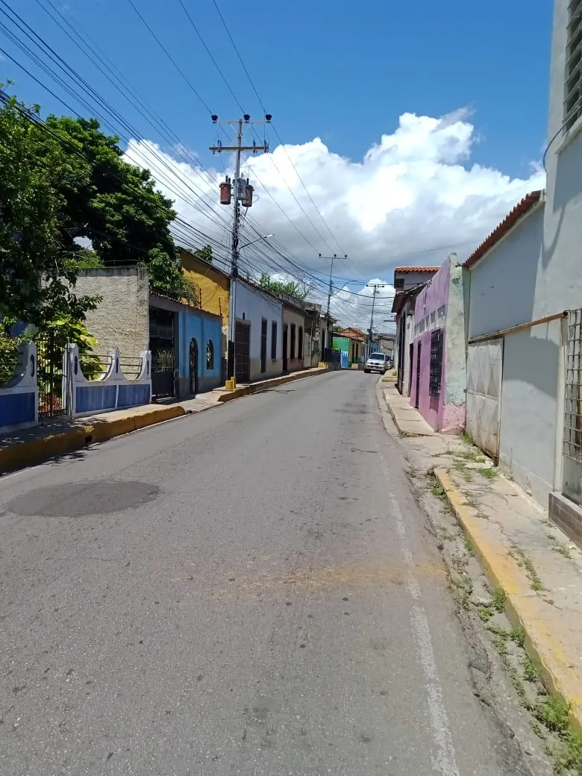
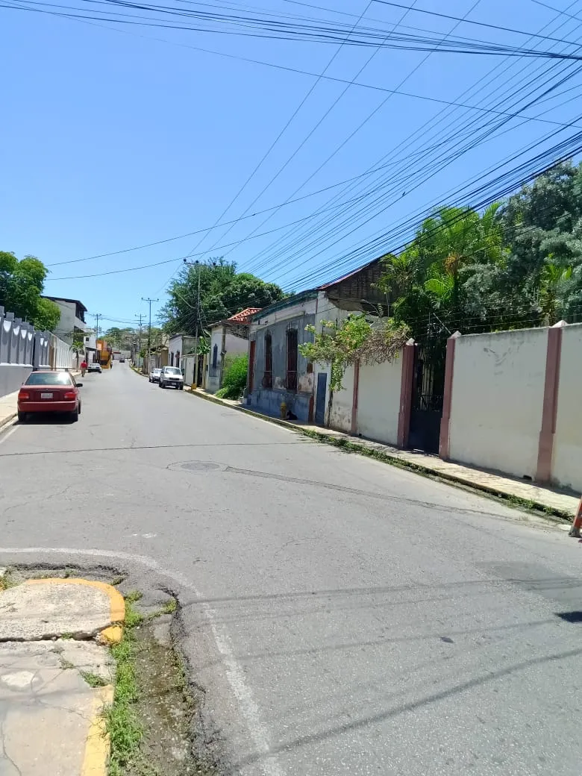

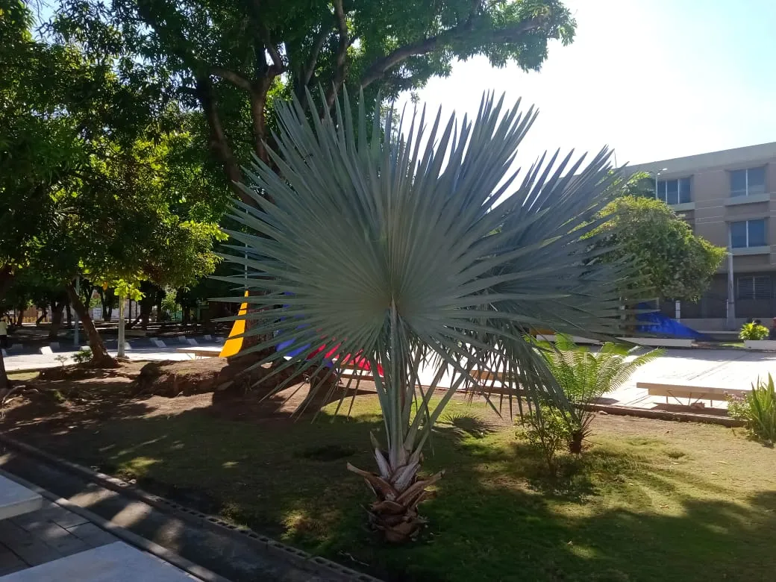
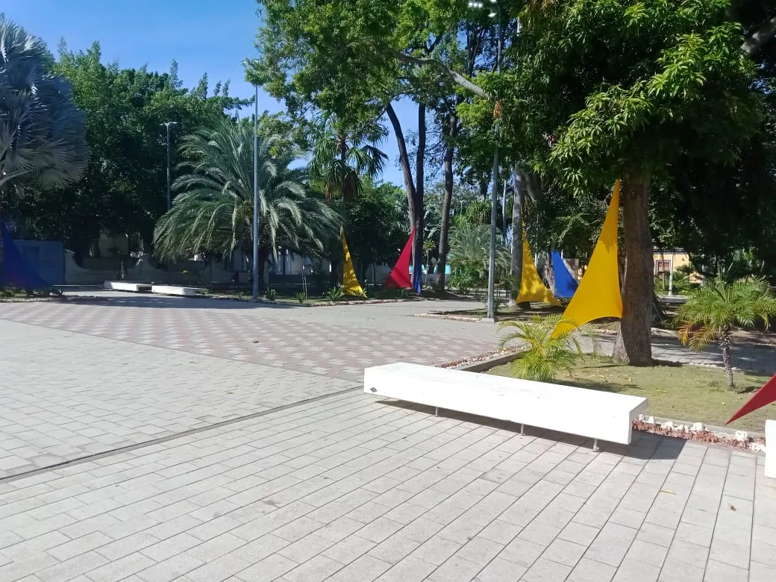
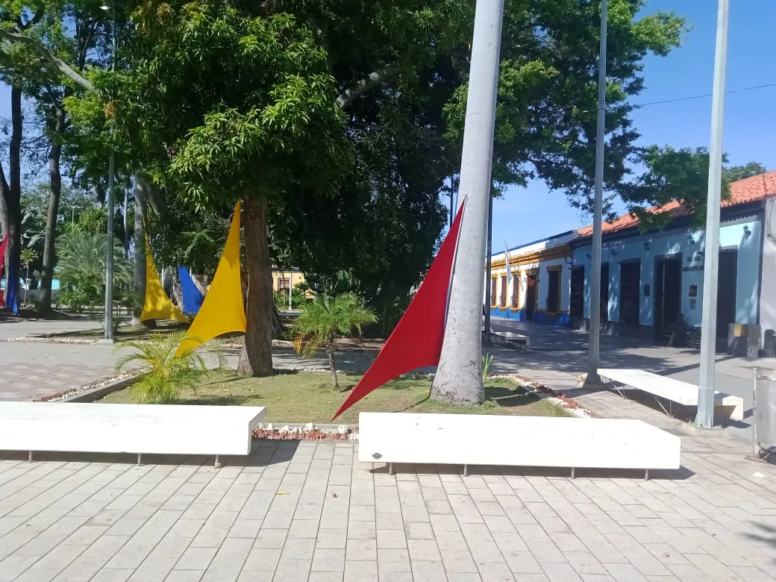
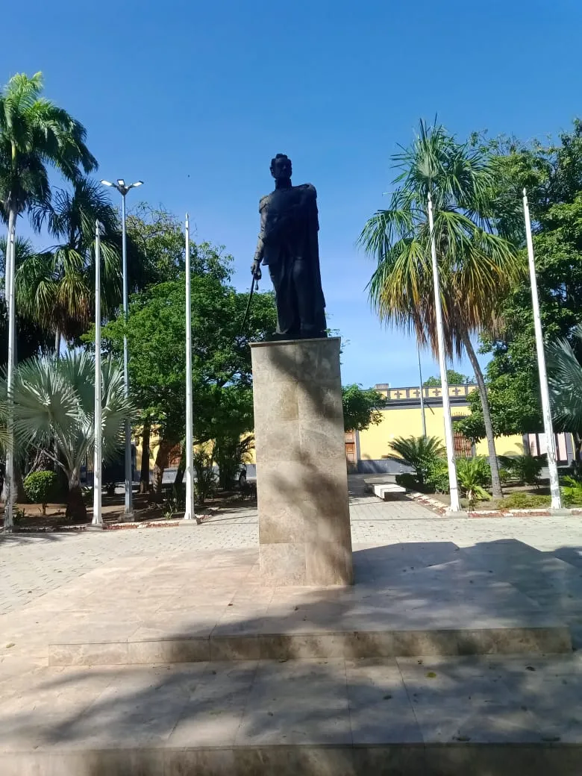
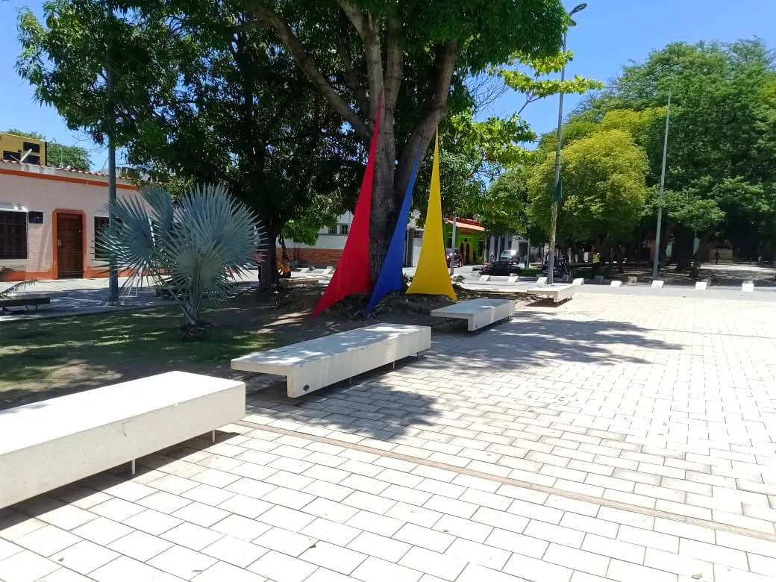
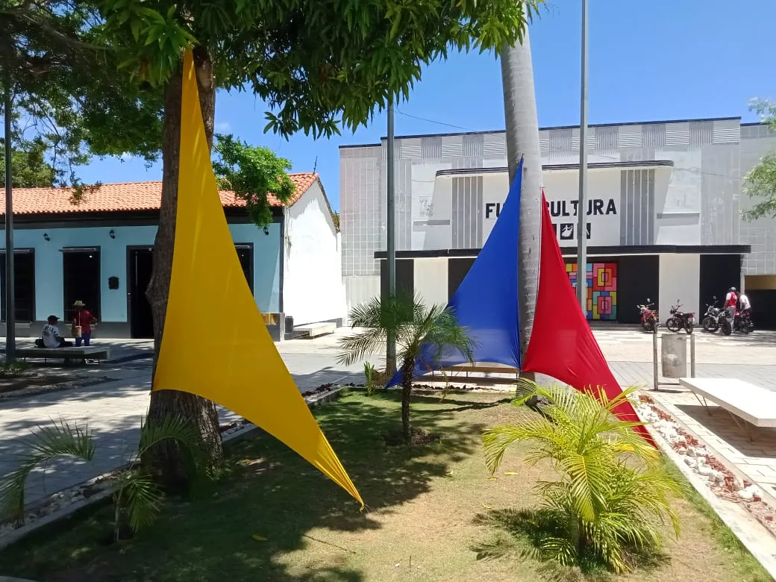
On the right side of this beautiful building, there is the perimeter fence which is made of concrete and decorated with several columns, these columns remind me of one of the chess pieces, next to it there is a crossbar that separates the old headquarters of the government from the Athenaeum, at the top you can see a view of the San Antonio de la Eminencia castle, also located in the historic center sector, this also dates back to the colonial era and offers a spectacular view of the city, being located at the highest part.
The old seat of the government has large windows with a cornice at the top, from the cornice to the roof there is a small wall and on this some ornaments that appear to be reptiles, it also has chaguarama trees that adorn this side of the building, in the front you can see the columns with their striking design, these have a wide base and as they rise they reduce the thickness until they end with a beautiful square decorated with frets and small flowers at the base, the square joins the roof, the door is rectangular and at the top it has a semicircular arch shape, the background is blue and a yellow star in the center, in a close view of the side columns you can see their design that combines triangles, squares, rectangles and circles, this design is very beautiful and I really liked it, the side and back wall converge with the headquarters of several government offices, the floor is made of caico and there are several trees, you can also see a partial view of the athenaeum, which is blue with black bars.
En el lado derecho de esta hermosa construcción, se encuentra la cerca perimetral que está hecha de concreto y decorada con varias columnas, estas columnas me recuerdan a una de las piezas del ajedrez, al lado de ella se encuentra una transversal y que separa a la antigua sede de la gobernación del Ateneo, en la parte superior se aprecia una vista del castillo San Antonio de la Eminencia, ubicado también en el sector casco histórico, este igualmente data de la época colonial y ofrece una espectacular vista de la ciudad, al estar ubicado en la parte más alta.
La antigua sede de la gobernación tiene amplias ventanas con cornisa en la parte superior, desde la cornisa hacia el techo hay un pequeño muro y en este unos adornos que parecen ser reptiles, tiene también árboles de chaguarama que adornan este lado del edificio, en la parte frontal se aprecian las columnas con su llamativo diseño, estas tienen la base amplia y a medida que suben va reduciendo el grosor hasta terminar con un hermoso cuadrado decorado con grecas y pequeñas flores en la base, el cuadrado se une al techo, la puerta es rectangular y en la parte superior tiene forma de arco de mediopunto, el fondo es de color azul y una estrella amarilla en el centro, en una vista cercana a las columnas laterales se aprecia su diseño que combina triángulos, cuadrados rectángulos y círculos, este diseño es muy bonito y realmente me gustó, la pared lateral y posterior converge con la sede de varias oficinas gubernamentales, el piso es de caico y hay varios árboles, se aprecia además una vista parcial del ateneo, que es de color azul con rejas negras.
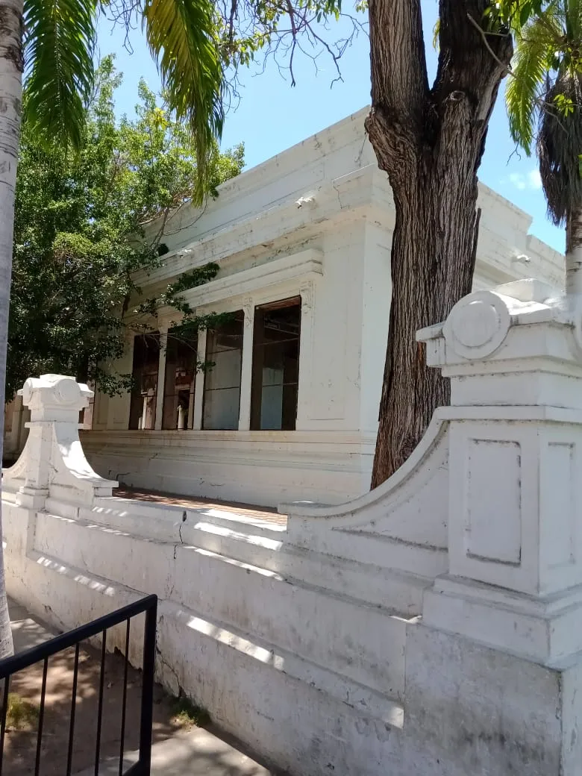
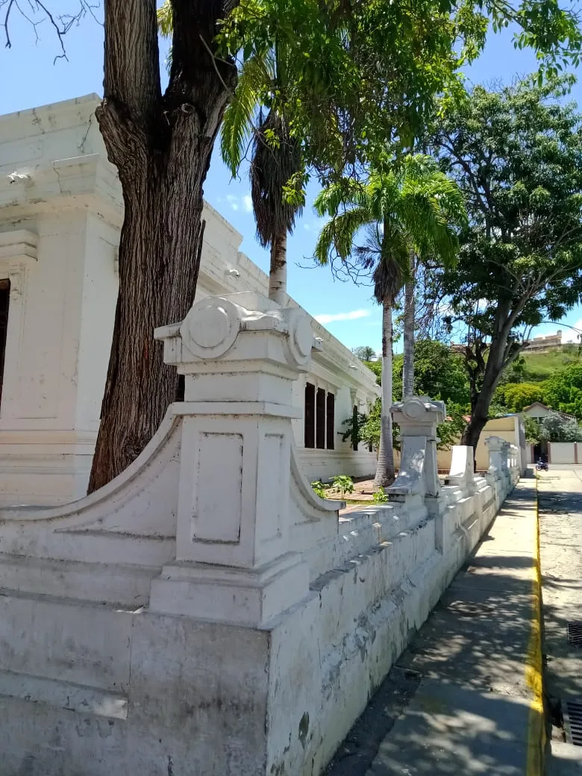
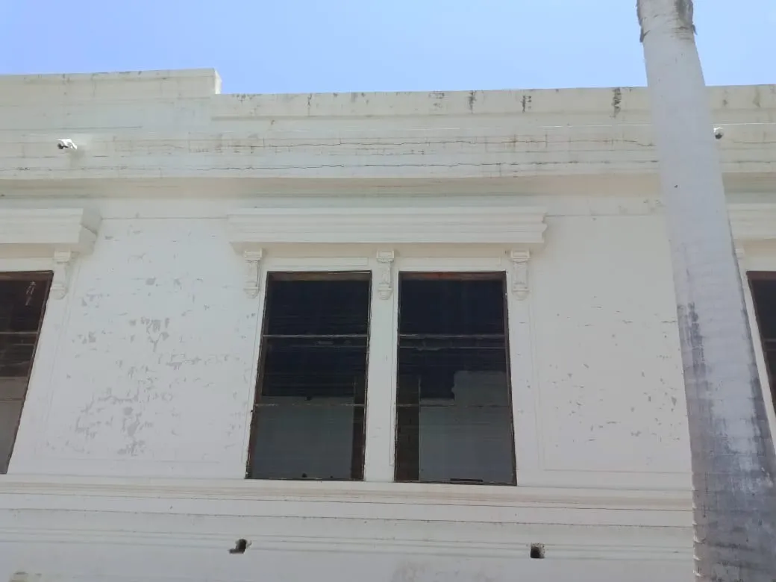
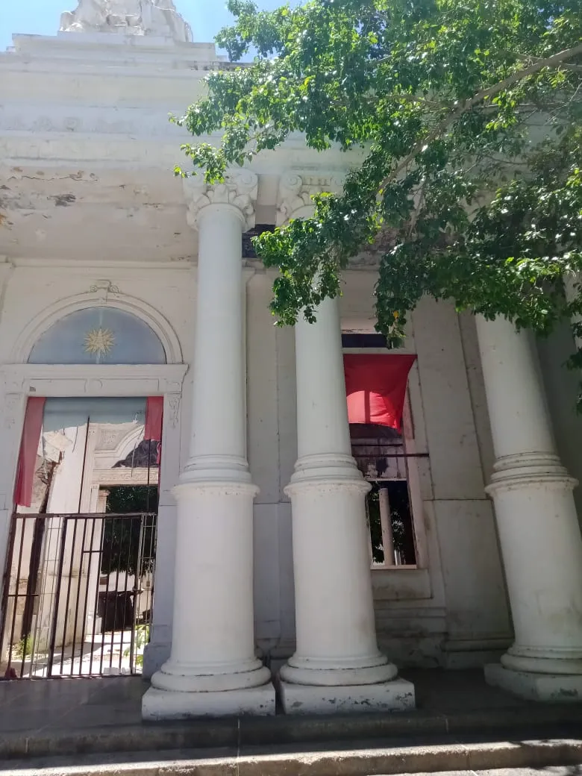
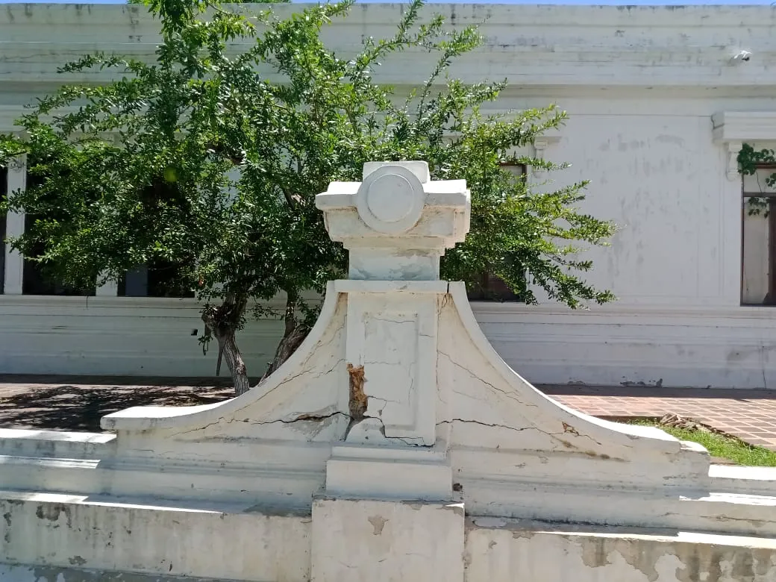
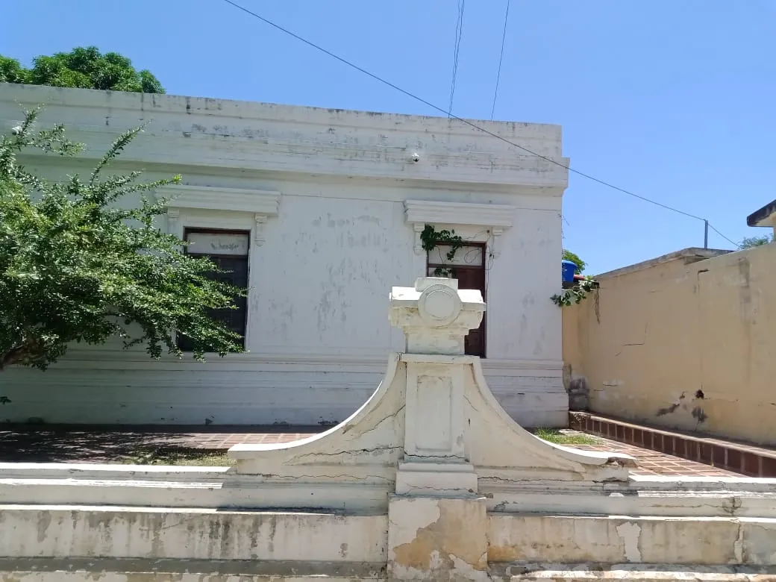
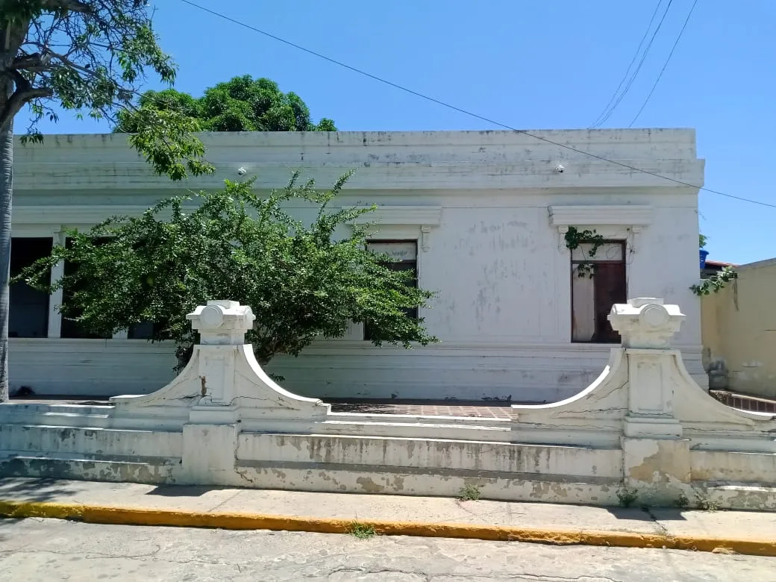
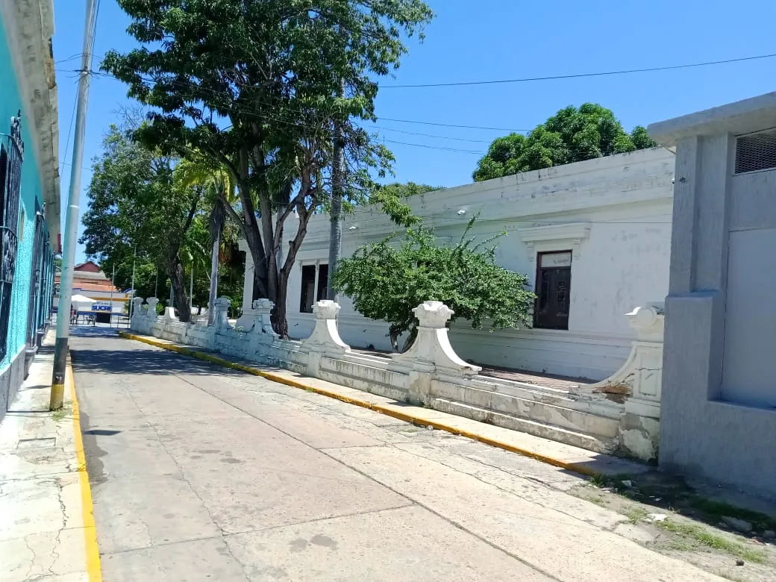

The front of this building is my favorite. It has a grand design and several decorative cornices at the top. The columns support the sculptures and, from what I could see, appear to be two angels holding a scroll. Below the sculpture is a rectangle with cornices as well, and in the center, a decorated circle with the number 1930 written on it. This year marks the demolition of much of the old church and the beginning of construction of the governor's headquarters.
The windows next to the door are red. The details decorating the door are beautiful fretwork. In the background of these ruins, some cannons can be seen. Although the building is deteriorated, the decorative and well-crafted details created by the architects are clearly visible.
Inside there is a black high relief mural, next to it there are several decorative details and it is framed in an arch, you can also see the doors with their beautiful decorations on both sides of the hallway, the main door, at the top, as I mentioned before, is arched, with a beautiful cornice and the yellow star in the center, the sculpture is definitely in my opinion the most striking part of this building inspired by Baroque art, I imagine that at the time the building looked very beautiful, because although it is visibly deteriorated you can see its beautiful decorative details, the front columns have beautiful details, the stairs are made of granite and the floor next to the Plaza Bolívar is made of cement with a rectangular design; I have passed by this place on several occasions and to be honest, I had not stopped to closely observe this great construction that stands out for its beautiful decorative details. After observing, touring part of the building and talking with the gentleman, we went to the office to do the paperwork. When we finished, we went to another area of the city to continue with the proceedings. It was a nice experience, learning about the history of this striking construction, which constitutes a legacy of the country's colonial era.
La parte frontal de este edificio es mi favorita tiene un gran diseño y varias cornisas decorativas en la parte superior, las columnas sirven de soporte a las esculturas y parecen ser según lo que pude observar dos ángeles con un pergamino, debajo de la escultura hay un rectángulo con cornisas también y en el centro un círculo decorado en el cual está escrito el número 1930, este año señala la fecha de la demolición de gran parte de la antigua iglesia y se da inicio a la construcción de la sede de la gobernación.
Las ventanas ubicadas al lado de la puerta son de color rojo, los detalles que decoran la puerta son unas hermosas grecas, al fondo de estas ruinas se observan algunos algunos cañones, aunque el edificio está deteriorado se aprecian los detalles decorativos y muy bien elaborados que realizaron los arquitectos.
En el interior se encuentra un mural en alto relieve de color negro, al lado hay varios detalles decorativos y está enmarcado en un arco, se aprecian también las puertas con sus hermosas decoraciones a ambos lados del pasillo, la puerta principal, en la parte superior, como lo mencioné anteriormente, tiene forma de arco, una bella cornisa y la estrella amarilla en el centro, definitivamente la escultura es a mi parecer la parte más llamativa de este edificio inspirado en el arte barroco, imagino que en su momento el edificio lucía muy bonito, pues aunque está visiblemente deteriorado se observan sus hermosos detalle decorativos, las columnas frontales tienen hermosos detalles, las escaleras son de granito y el piso contiguo a la plaza Bolívar es de cemento con diseño de rectángulos; en varias oportunidades he pasado por este lugar y siendo honesta, no me había detenido a observar minuciosamente esta gran construcción que destaca por sus hermosos detalles decorativos, luego de observar, recorrrer parte del edificio y conversar con el señor, nos dirigimos a la oficina para hacer los trámites, al terminar nos fuimos a otra zona de la ciudad para continuar con las diligencias, fue una linda experiencia, conocer la historia de esta llamativa construción, que constituye un legado de la época colonial del país.
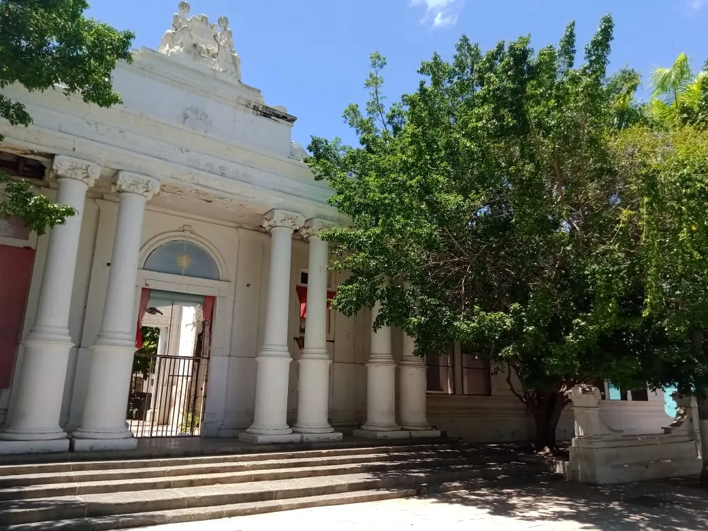
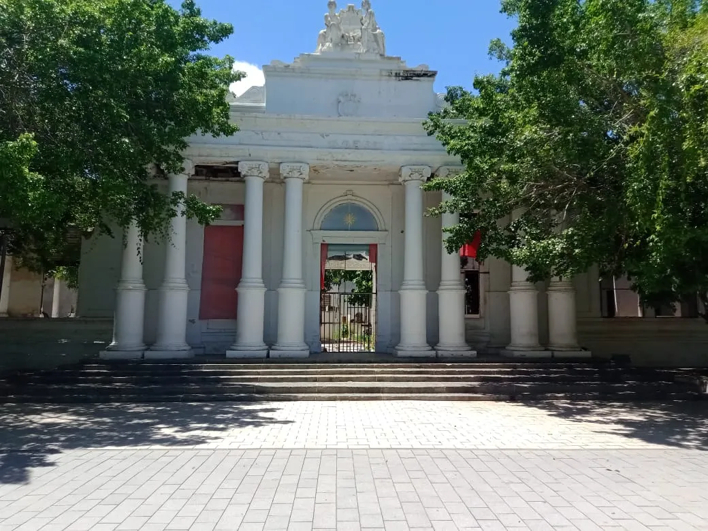
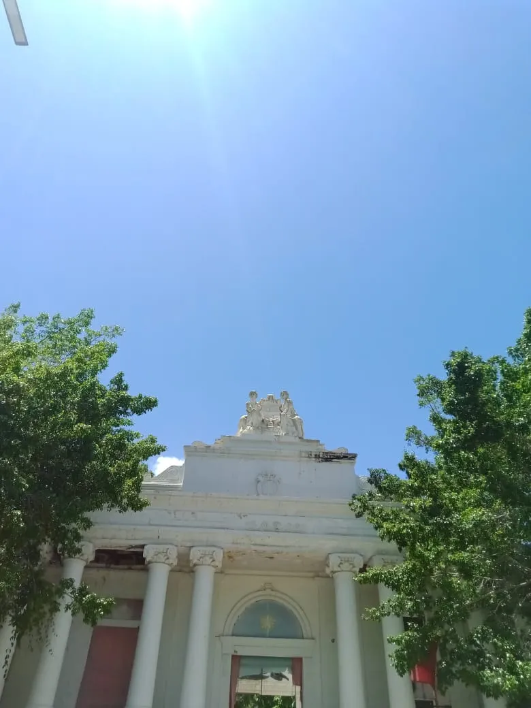
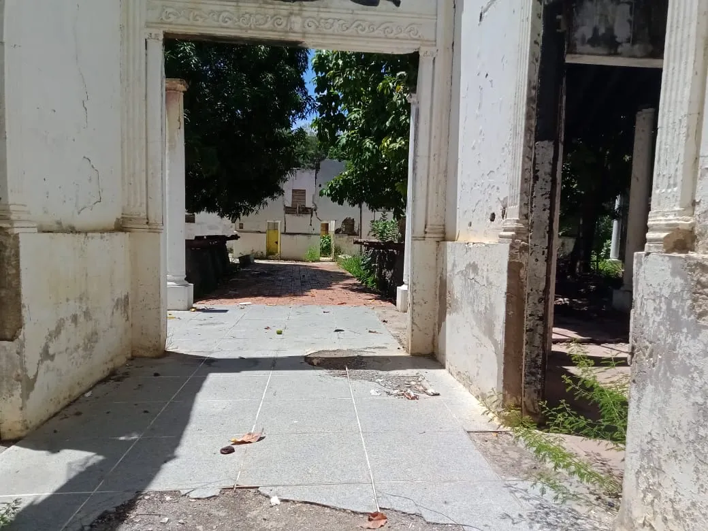
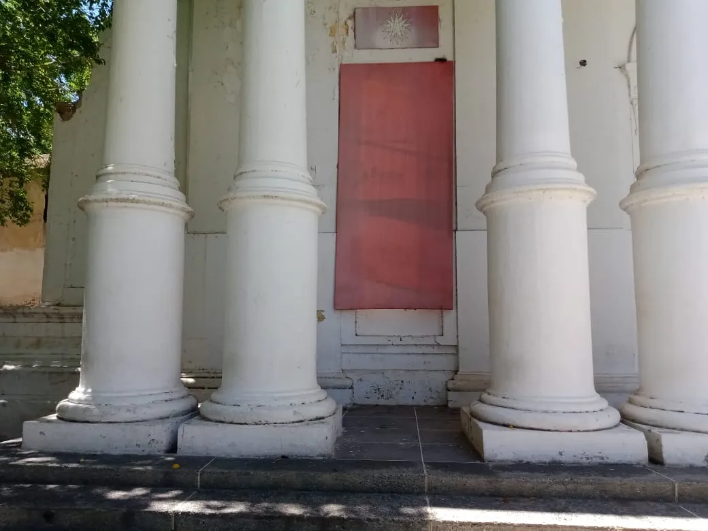
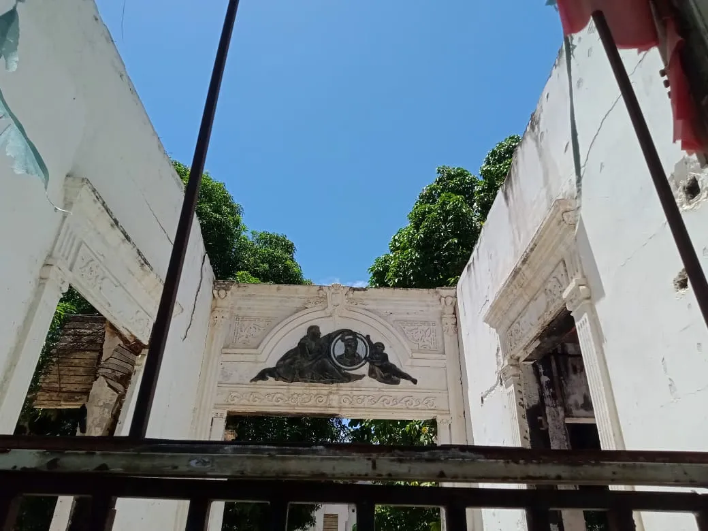
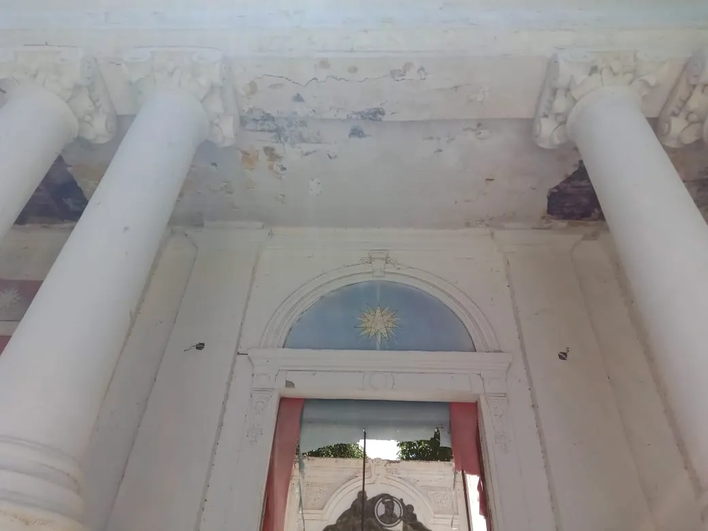
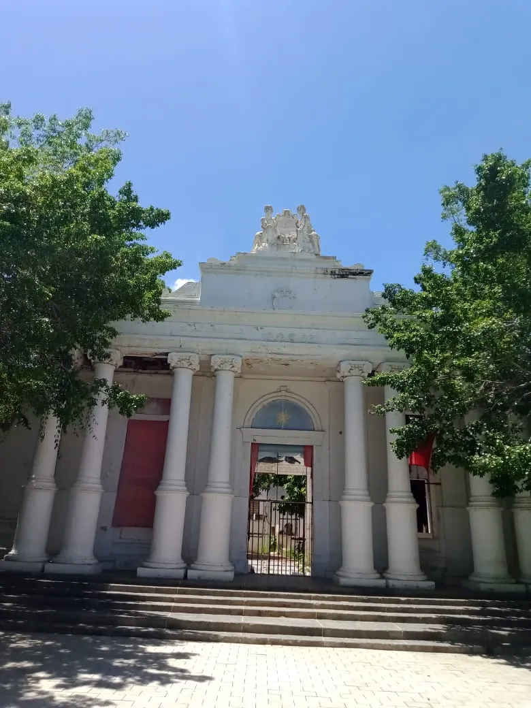
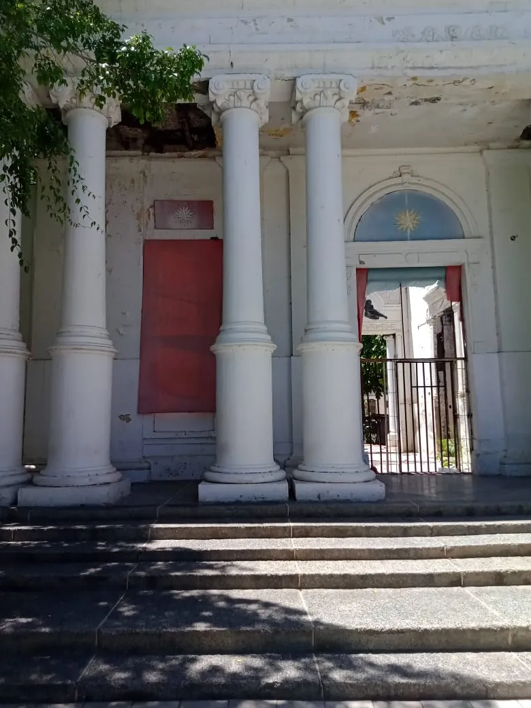
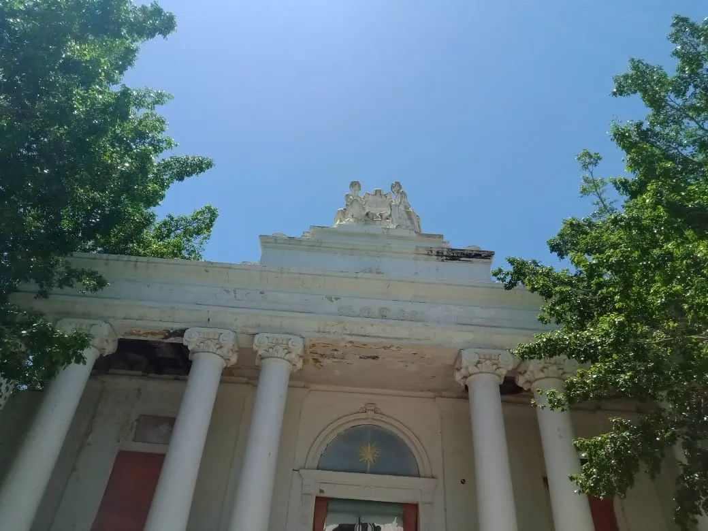
¡Bendiciones!
Blessings!

Translated with https://www.deepl.com/translator
All images are my own.
Todas las imágenes son de mi autoría.