
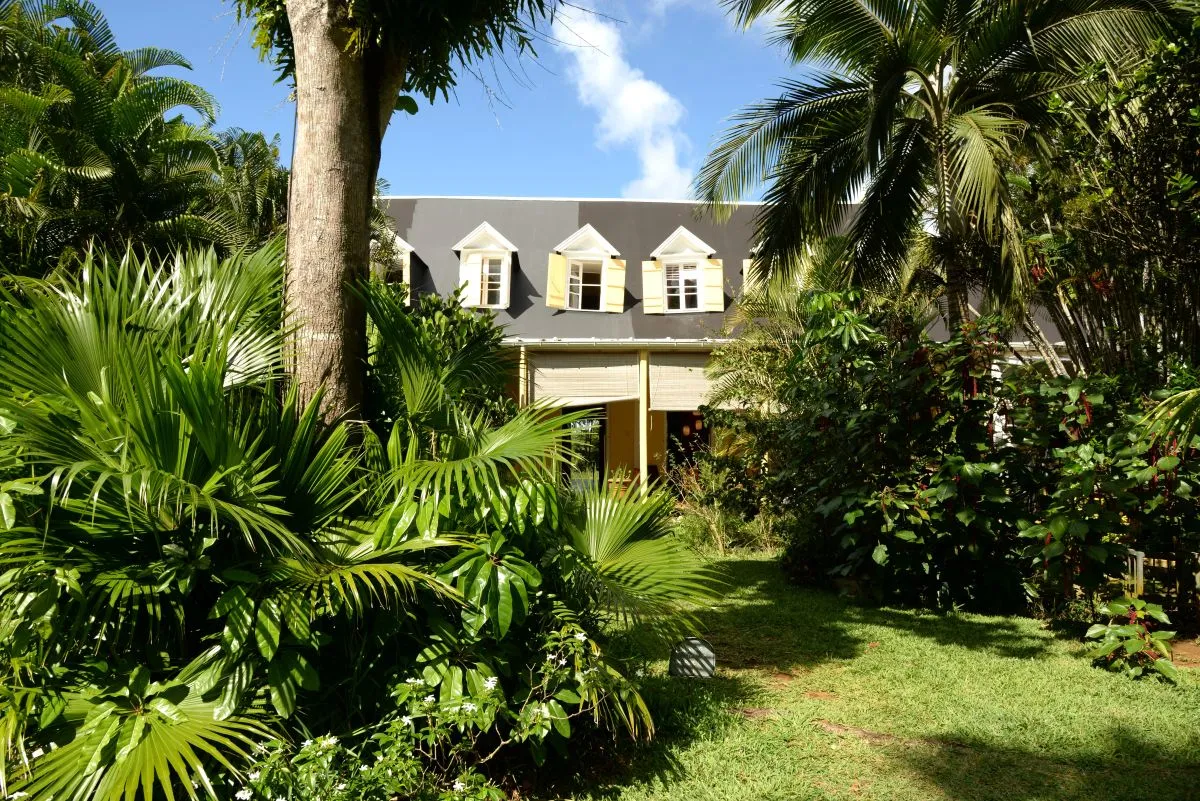
A tour of the house
This place consists of several buildings. Besides the main house there is a smaller building at the entrance. This is where you buy the ticket and goes through to the entrance of the house.
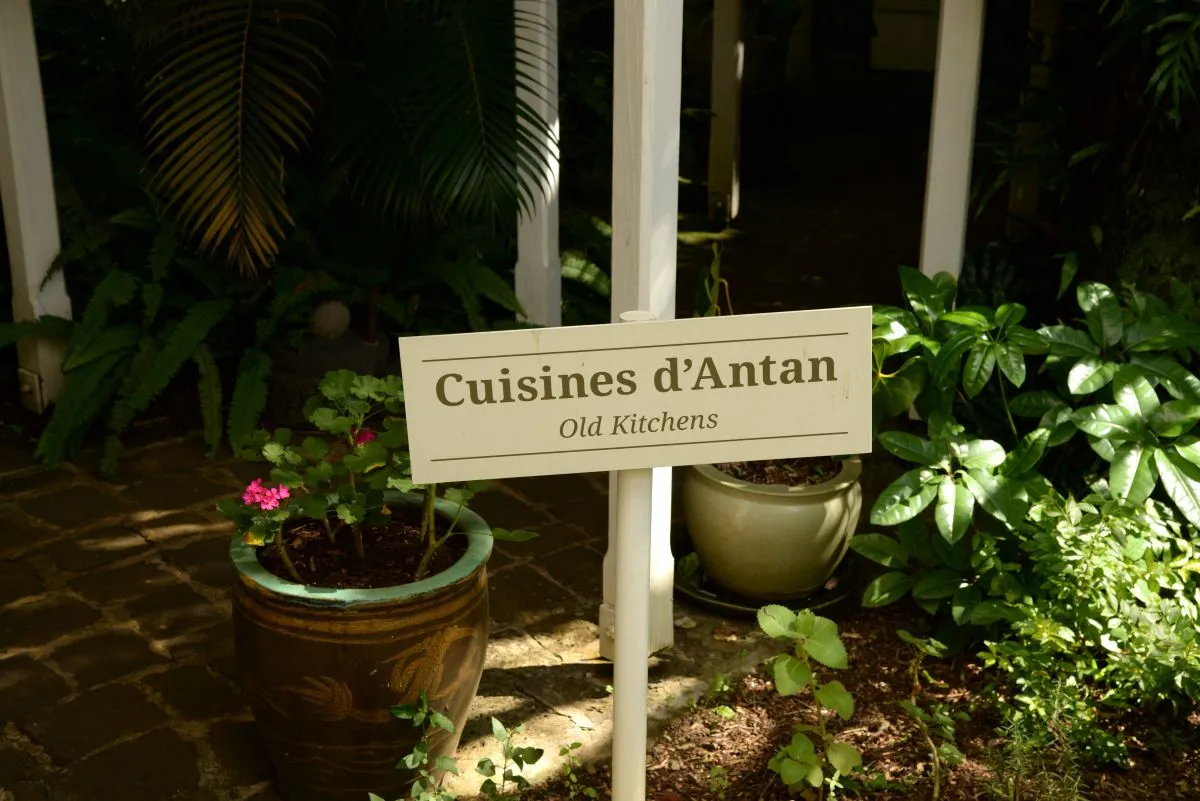
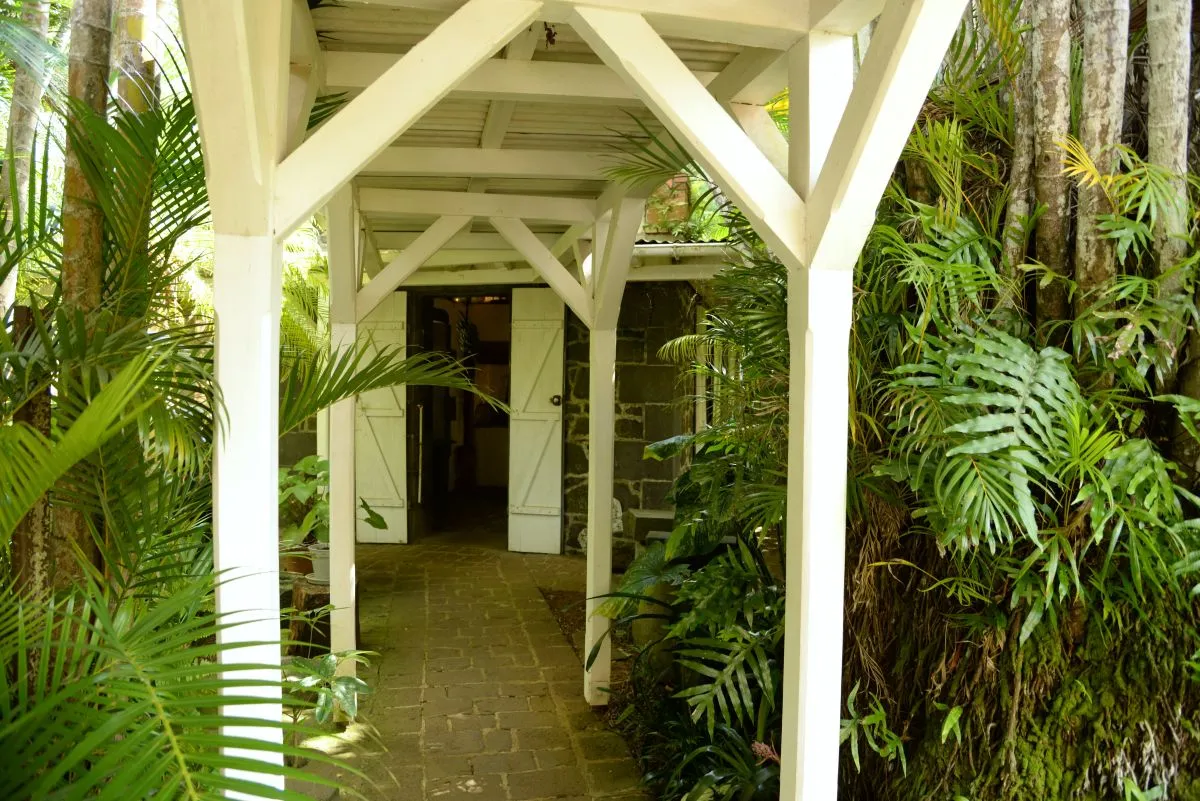
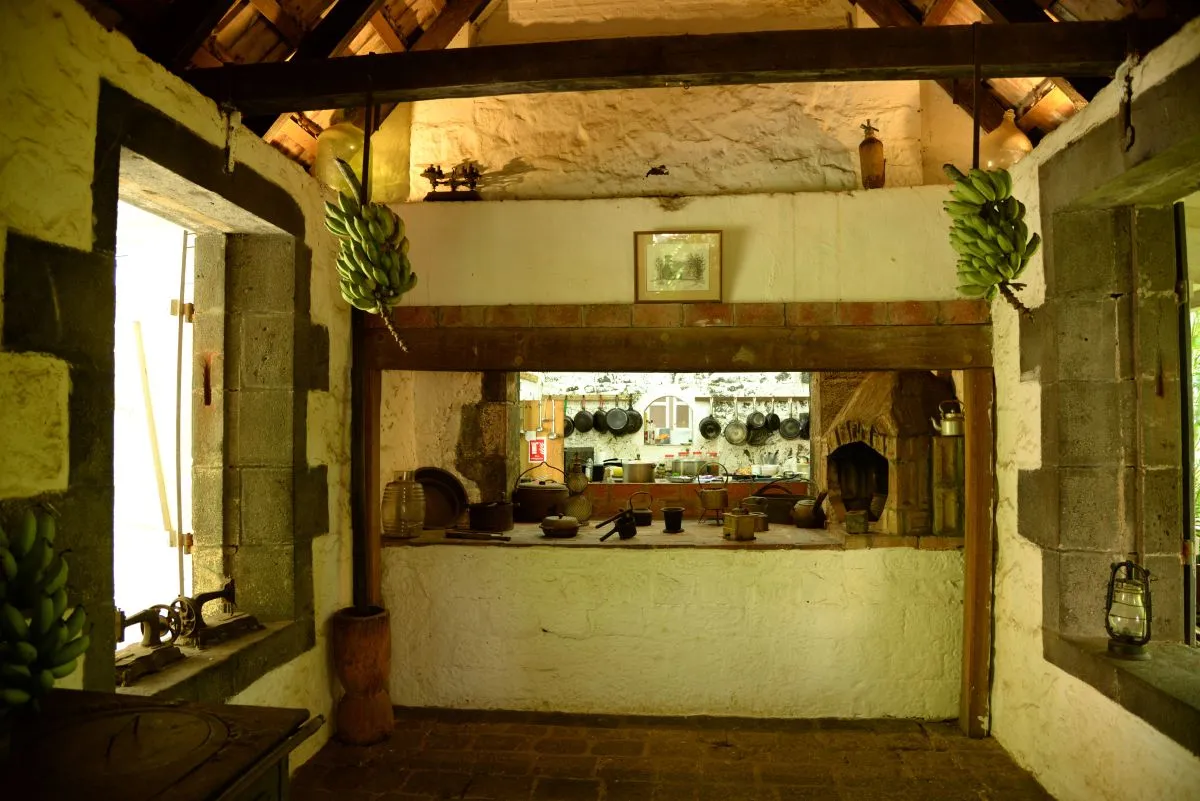
Besides the main house there is the old kitchen. At the time these houses were built, the kitchens were always in a seperate building. When I looked through this kitchen I notices someone was working behind the exhibited old pots and kitchenware. This is where food is prepared for the small cafe in the main building.
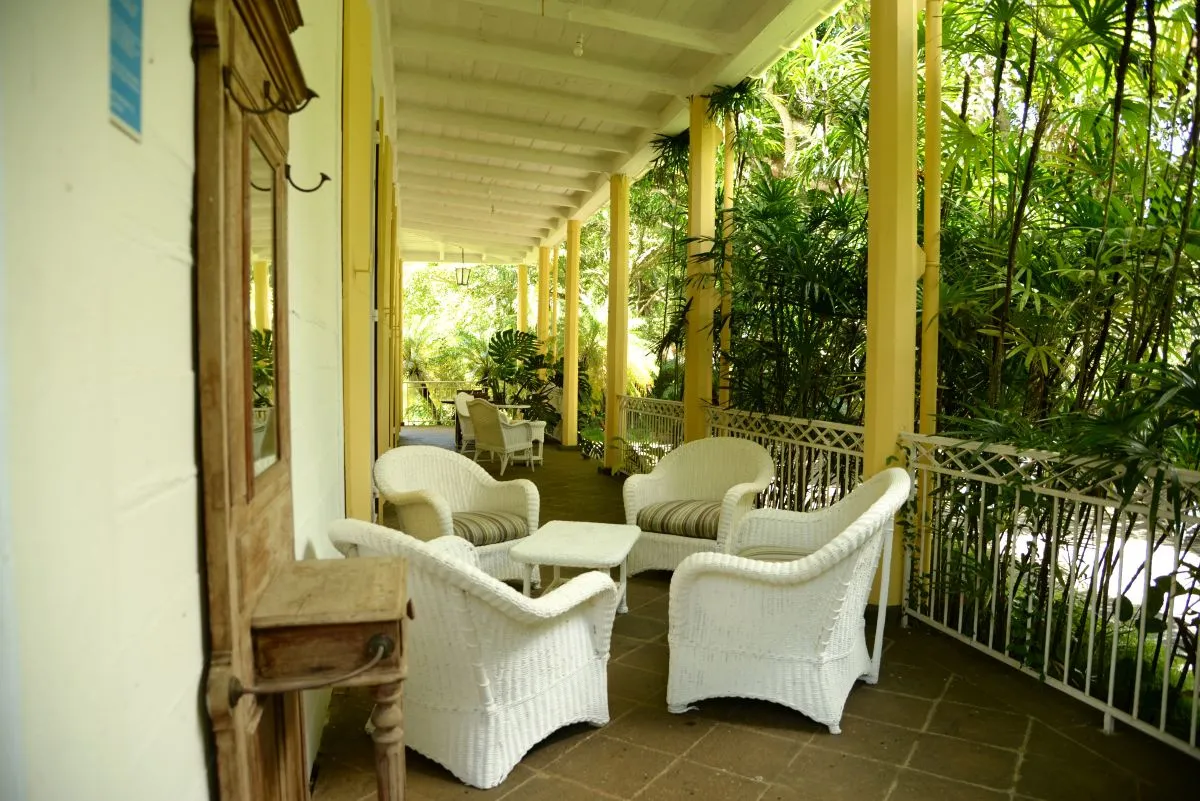
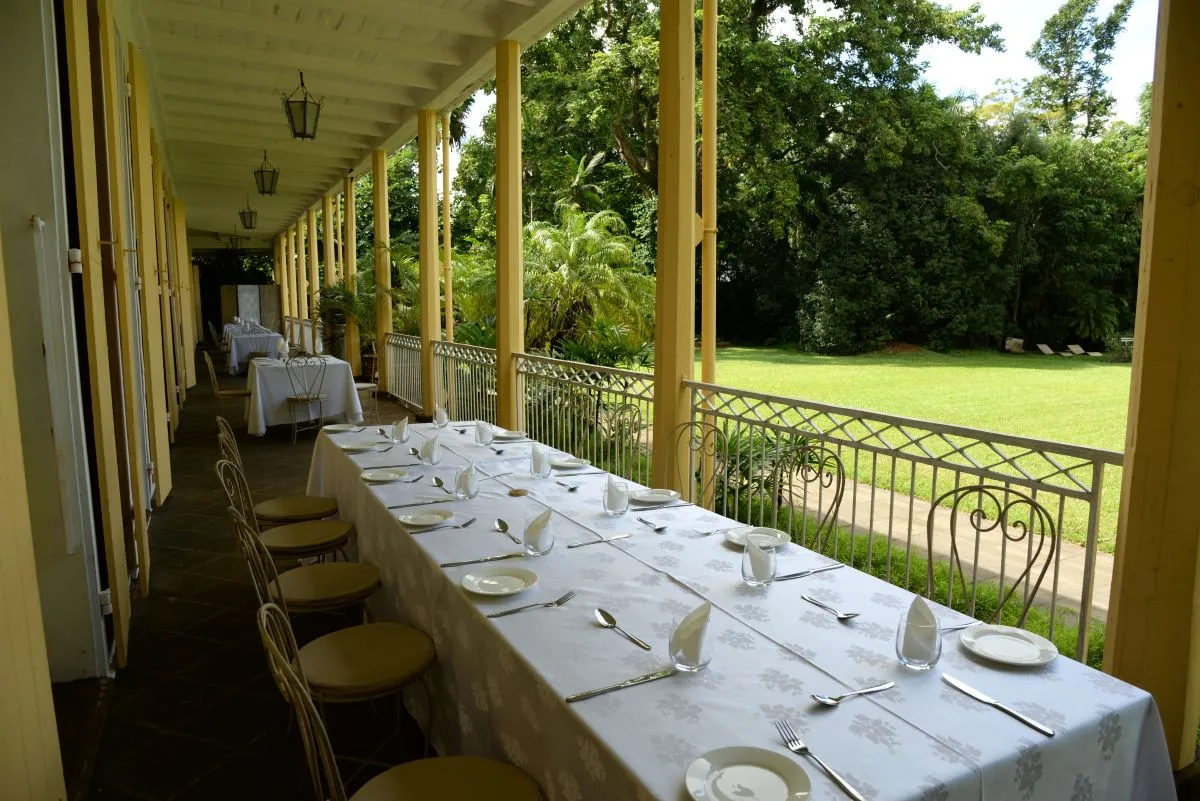
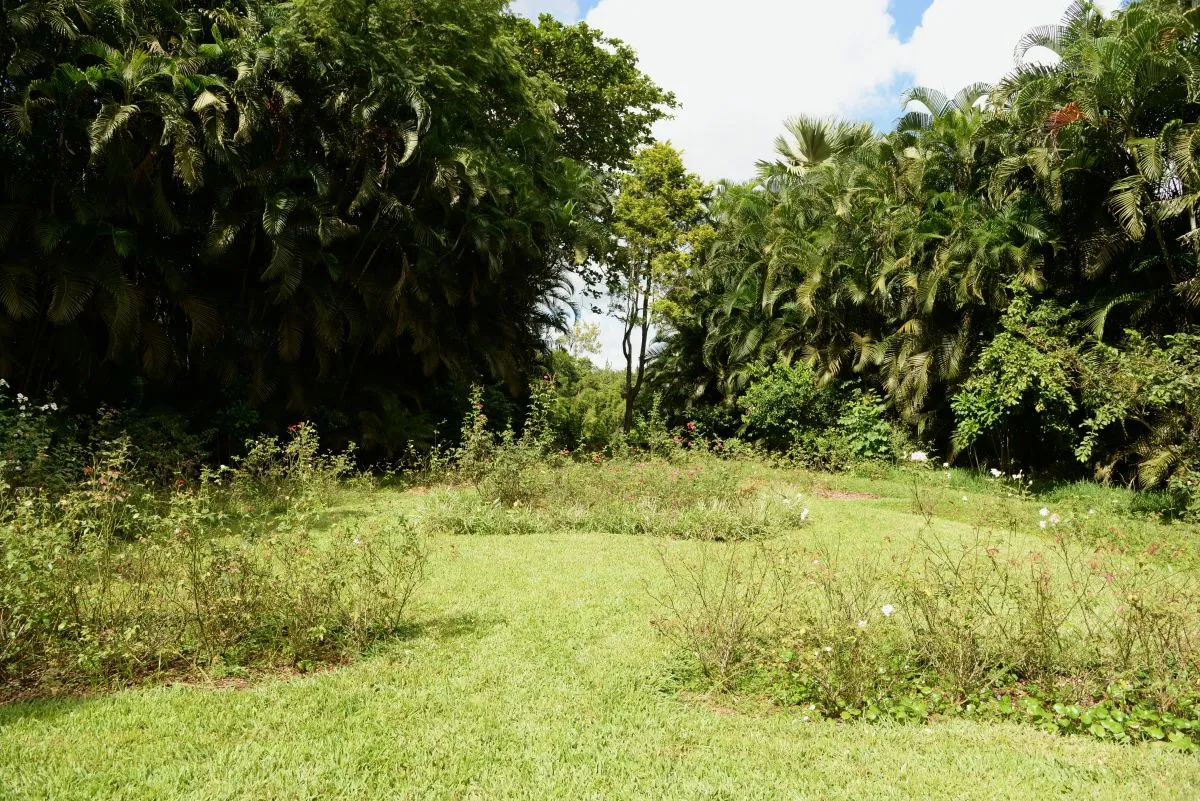
Before entering the house itself, I went around the house on the outside. When I came around to the garden I came to the set table. I did notice there was a sign telleing that there was a conferance going on here. I quess the table was set for lunch for the participants and not visiters. I would have liked to enjoy a lunch sitting here though.

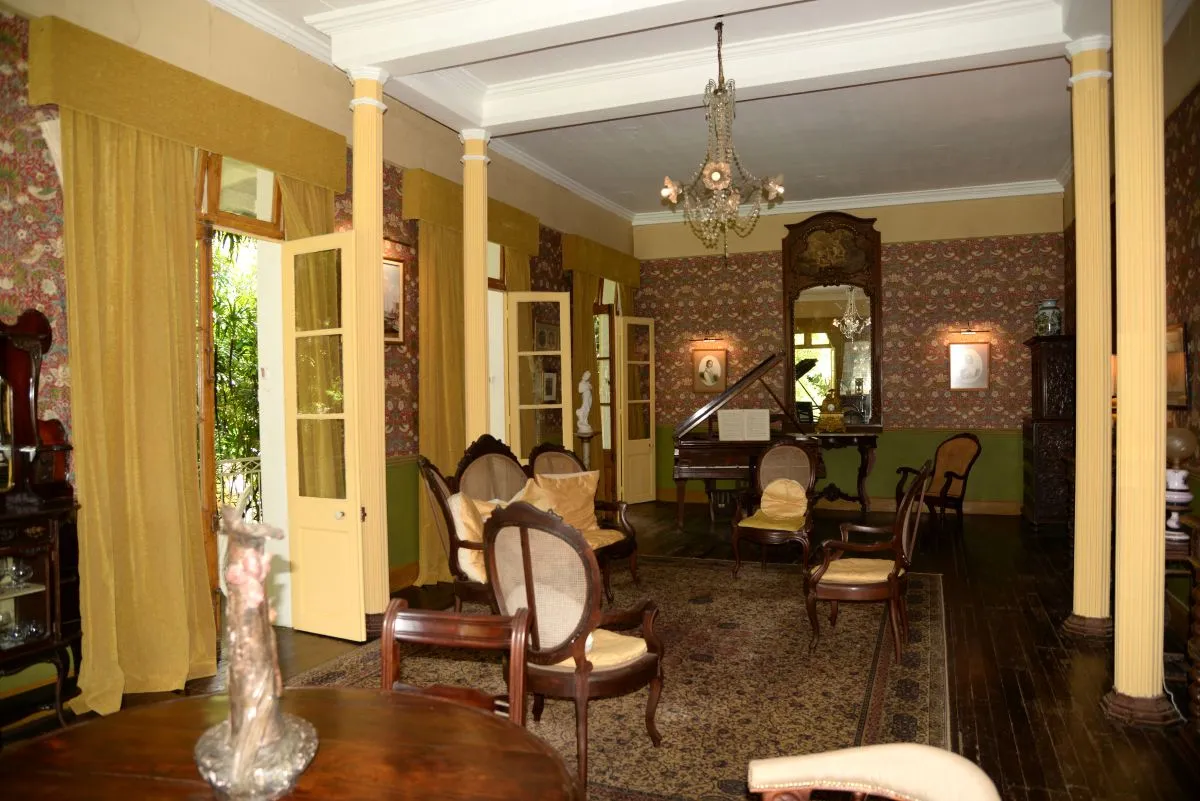
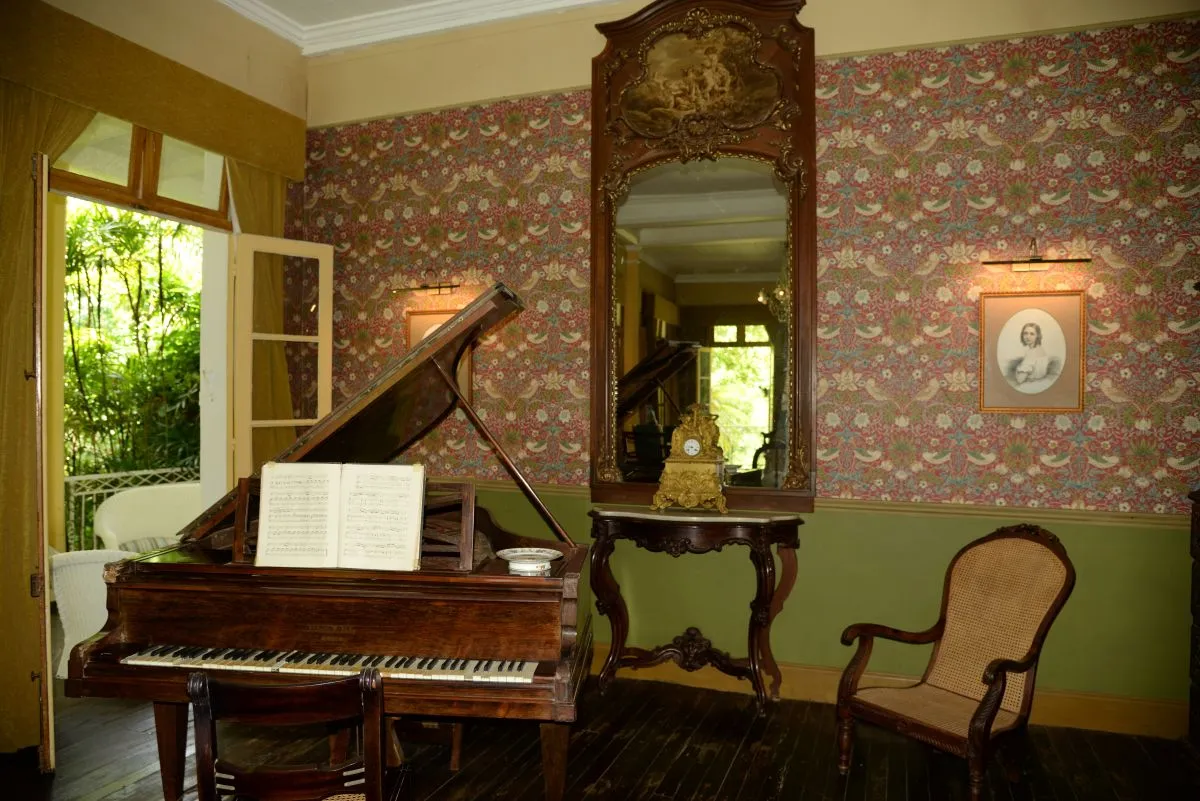
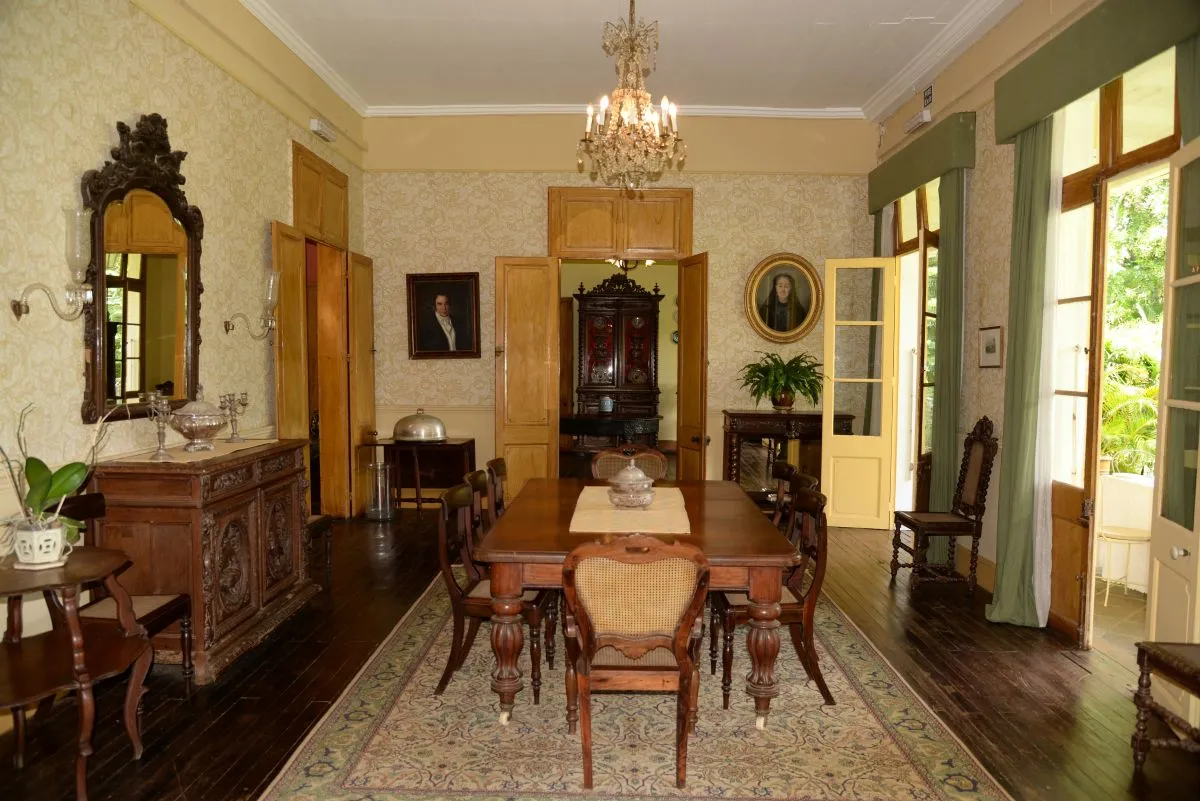
Now I entered the house and started to explore the rooms. Livingroom, diningroom, study, bedrooms etc. Many of the objects and everyday items, are from different places. For instance these furniture in the living room came from the East India Company. The piano is French. In some rooms I saw porcelain that comes from China. Some items seems to have come from India. The walls did have paintings and photos of people whom I quess have been living here.
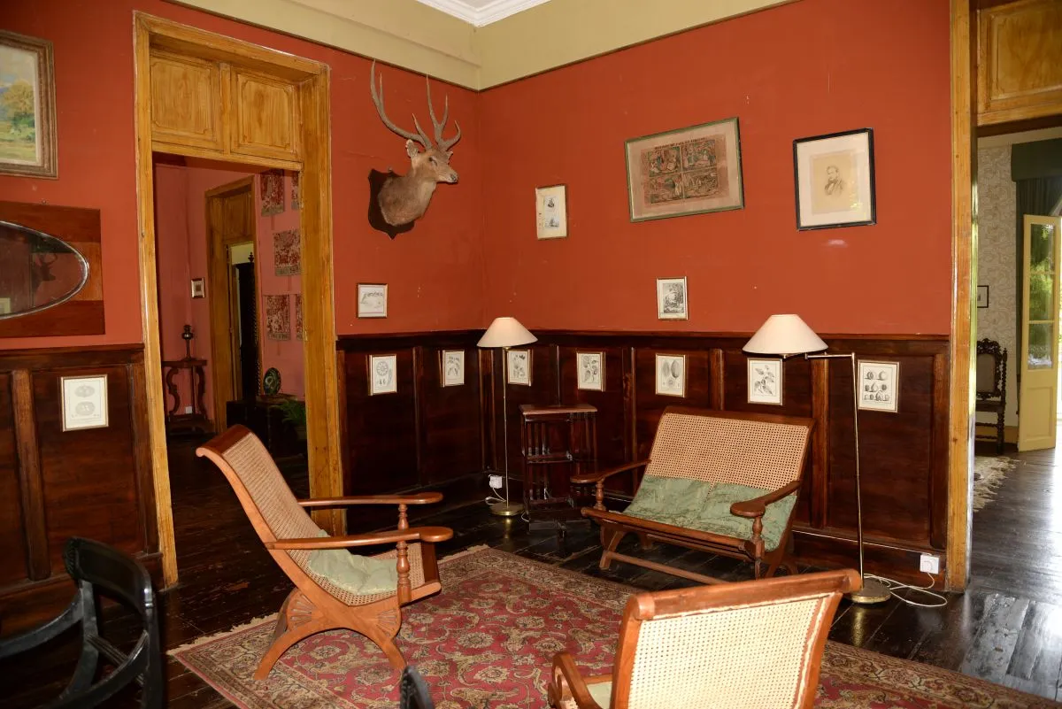
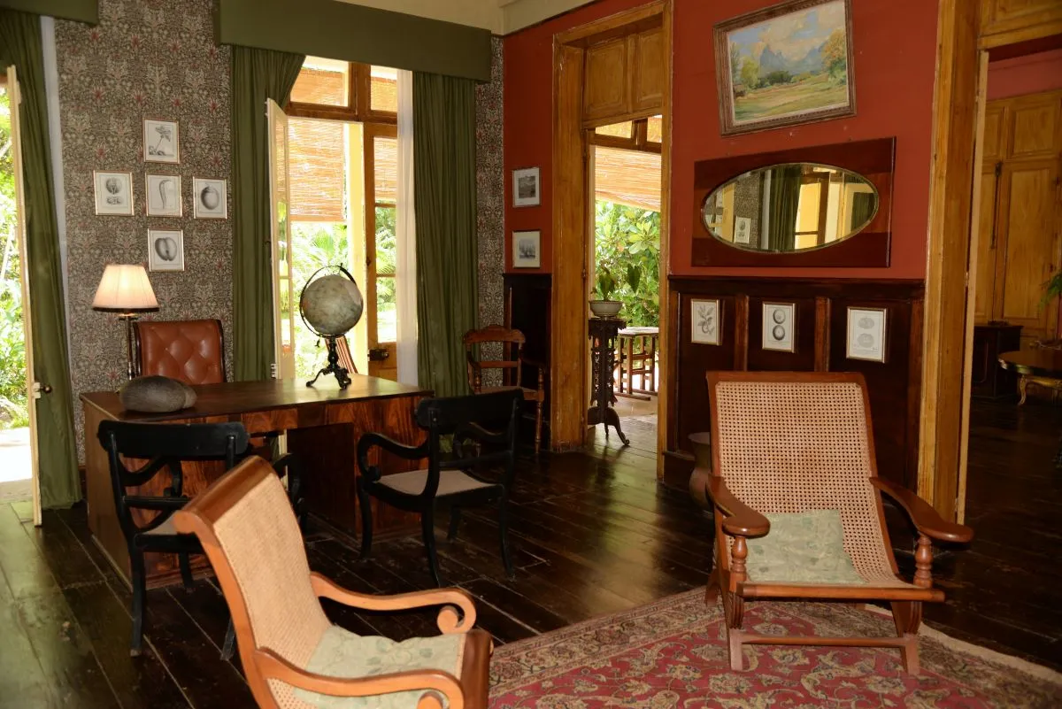
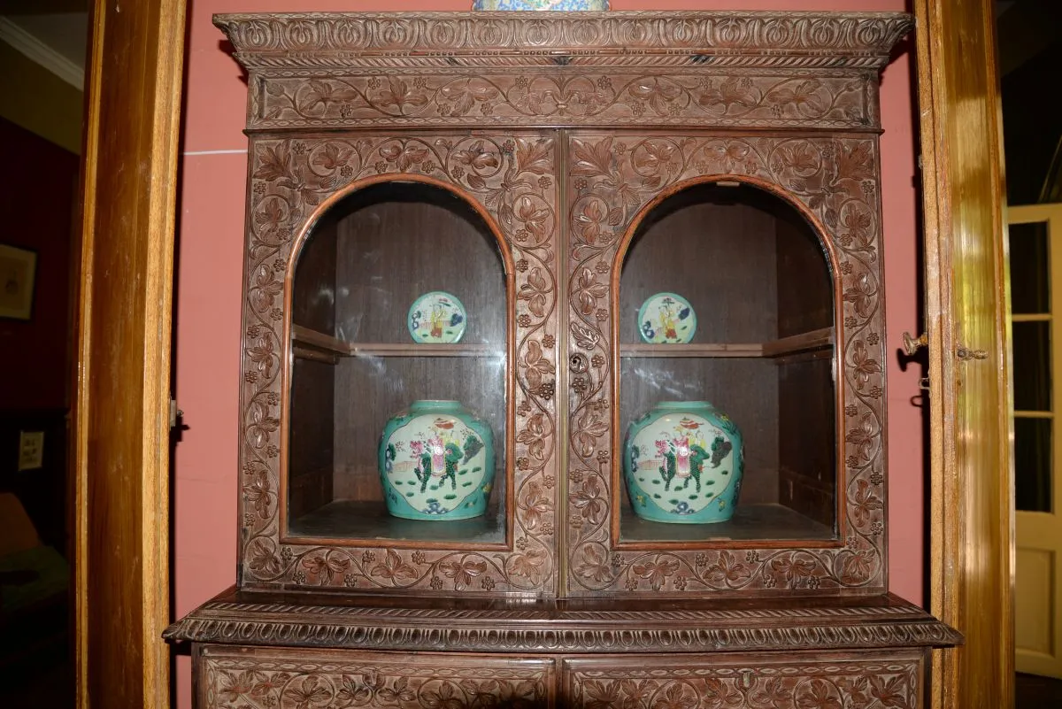
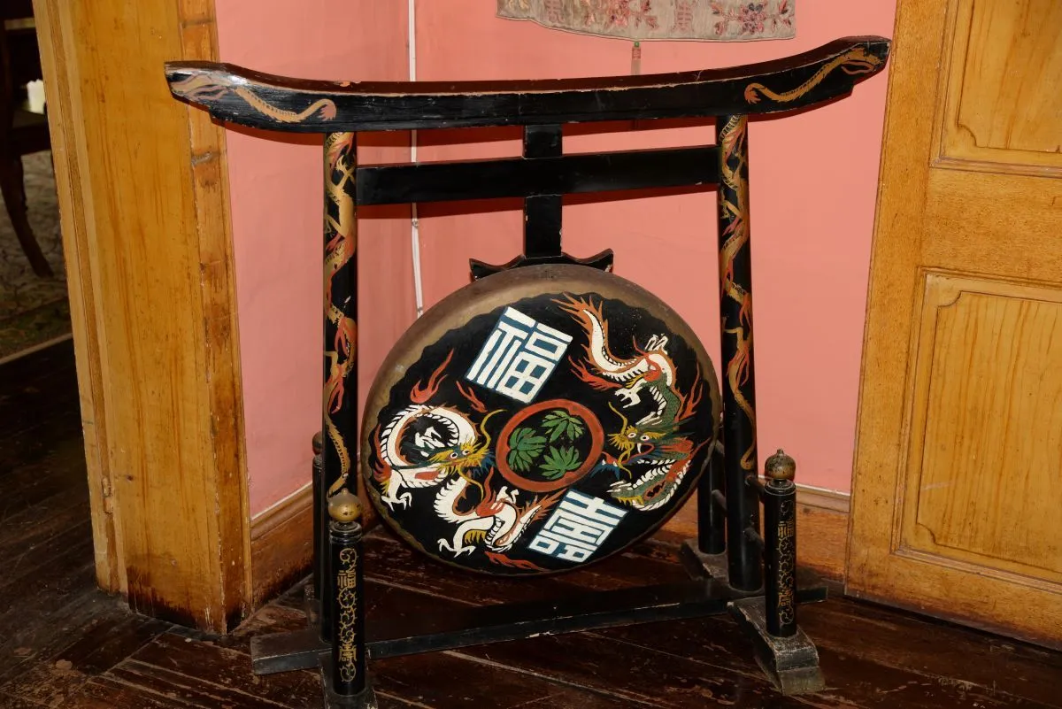
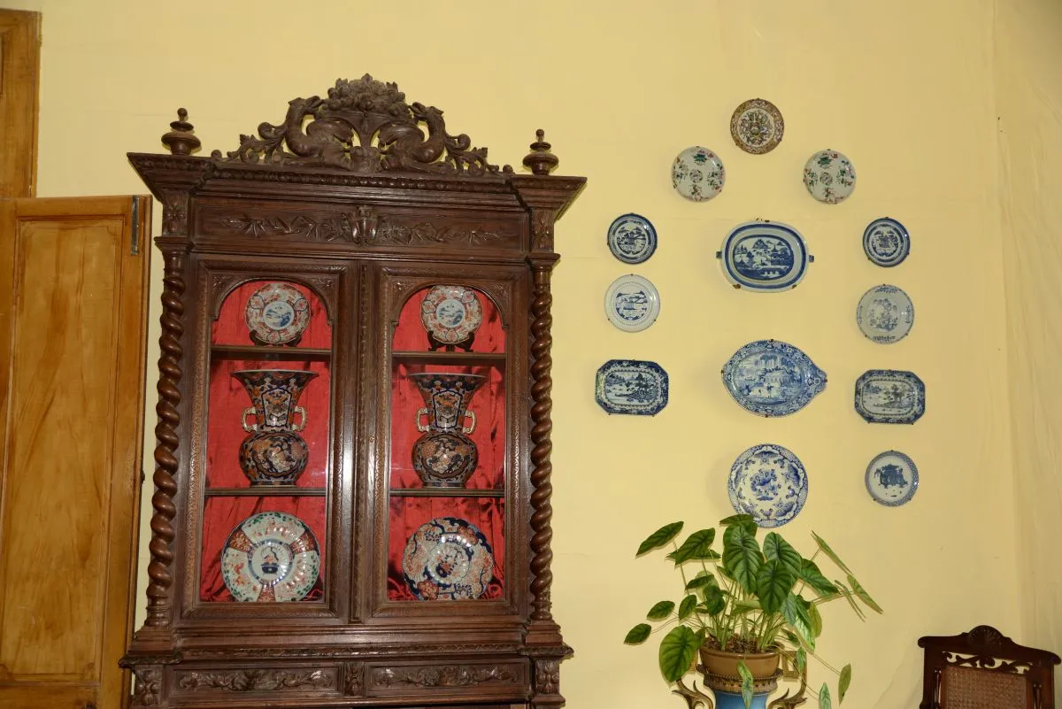
Old photos and drawings from different places on the island. I found the photos from Port Louis the most interesting. Port Louis is the capital, which I know very well. I recognized the places on the photos, even though they don't look quite the same any more.
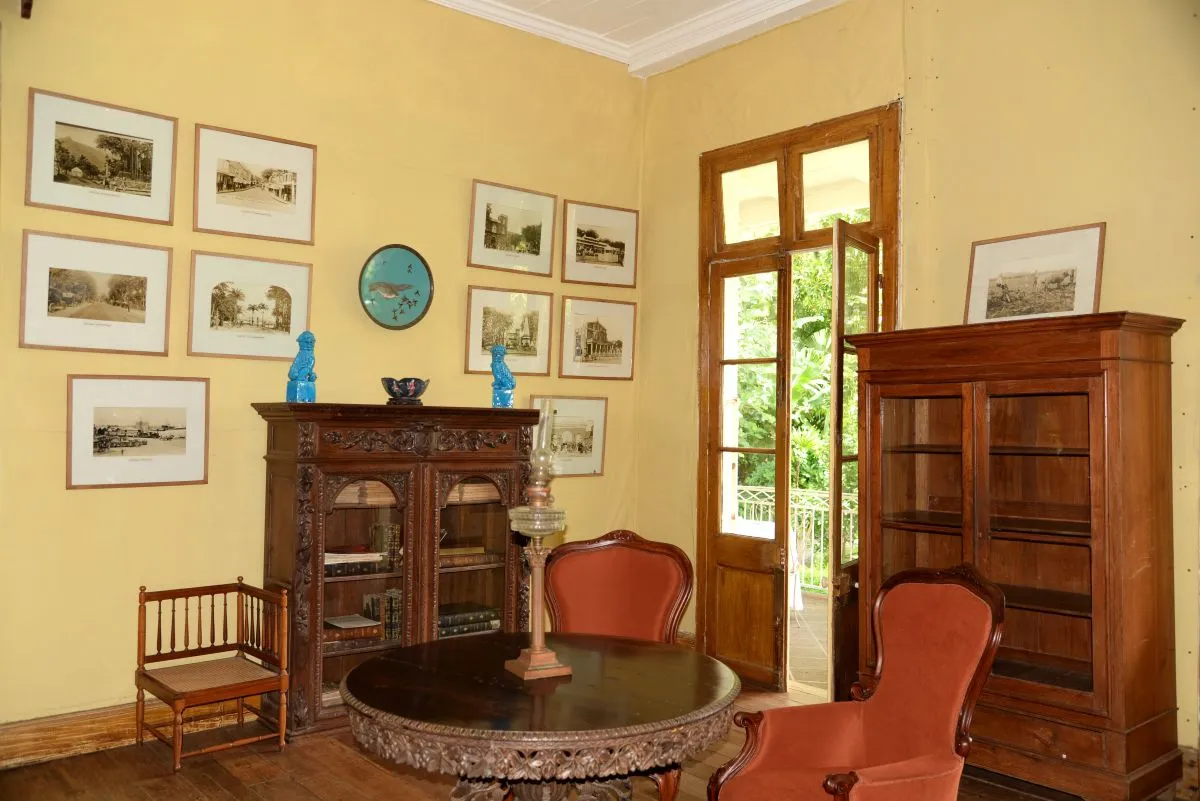
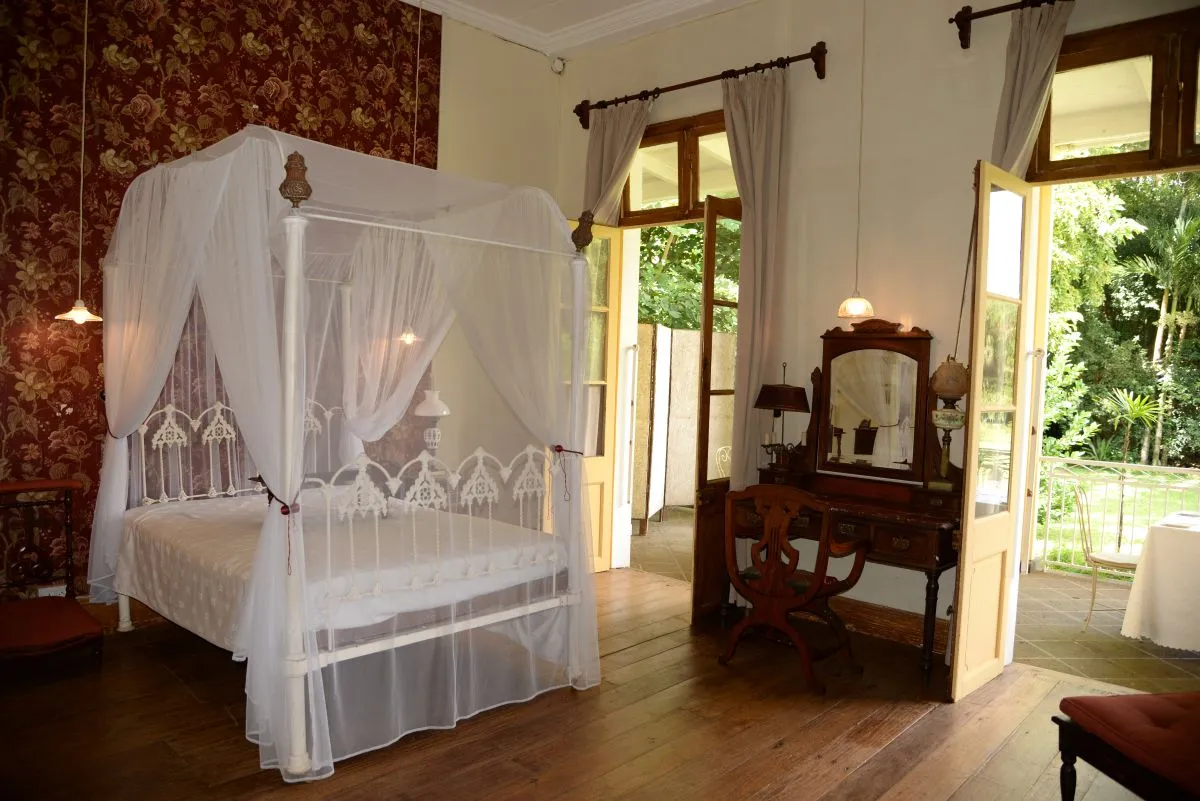
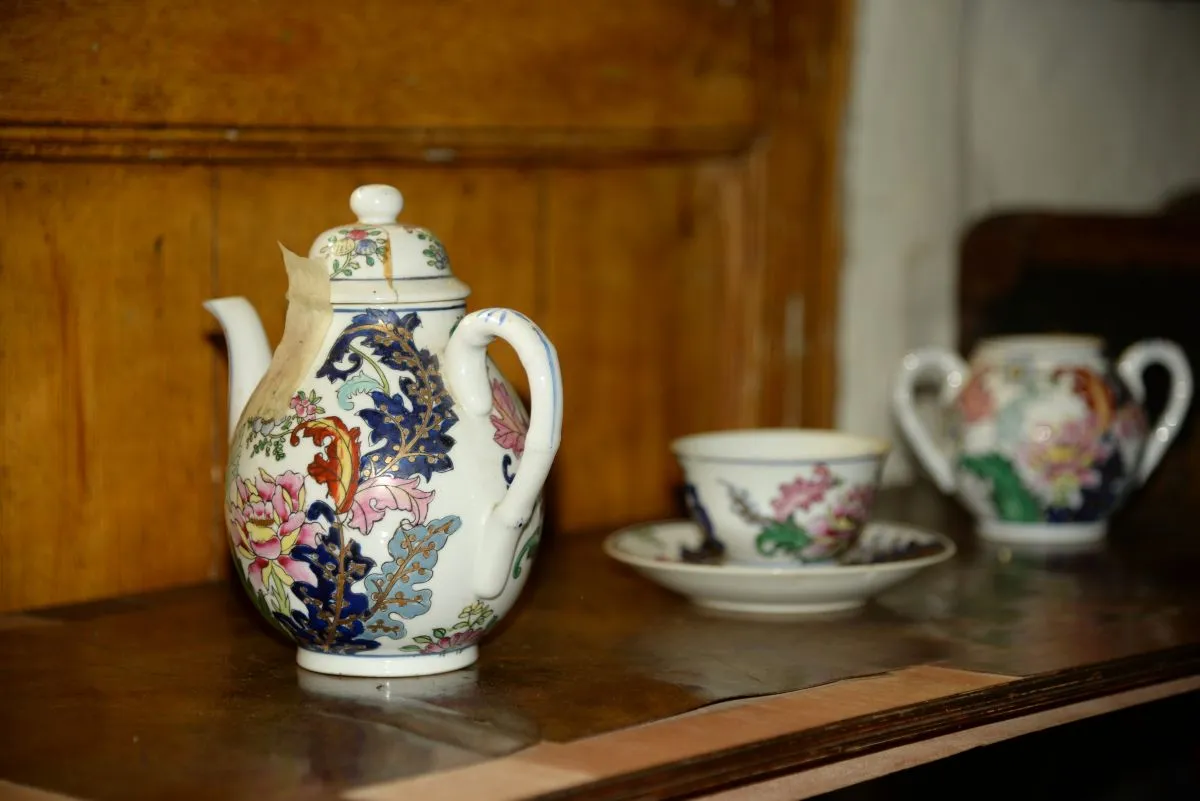
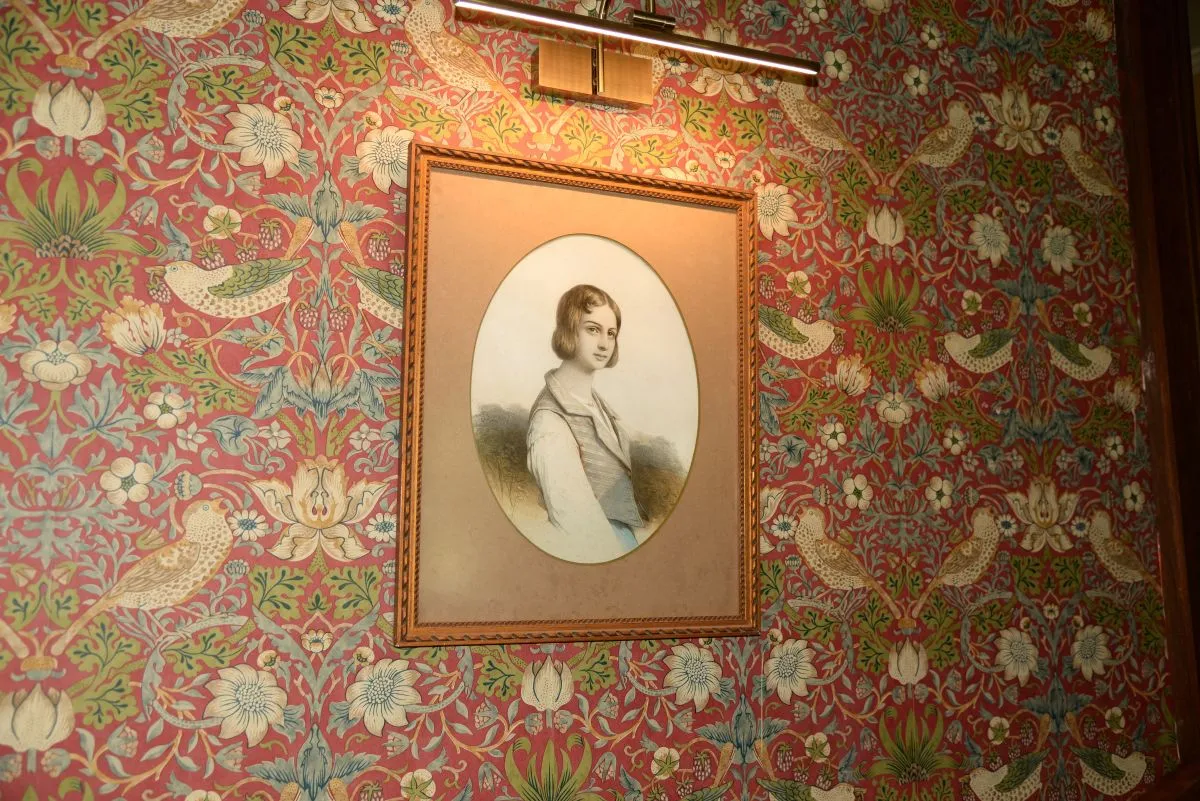
History of the mansion
This beautiful, creole style house was built around 1836. The owner from the beginning of its history, was sir Henri Le Clézio. He passed it on to his descendants. The house indicates they must have been wealthy. Through the woman who sold me the entrance ticket, I did find out that their wealth came from the sugar industri. That explanes possibly the items from different continents. The house was almost torn down some time ago. The reason was a plan to construct another building. Lukily it didn't happen. Instead it was renovated in order to preserve the present building which is now part of Mauritian heritage. In 1986 this prosess was completed and the result is what we see today.
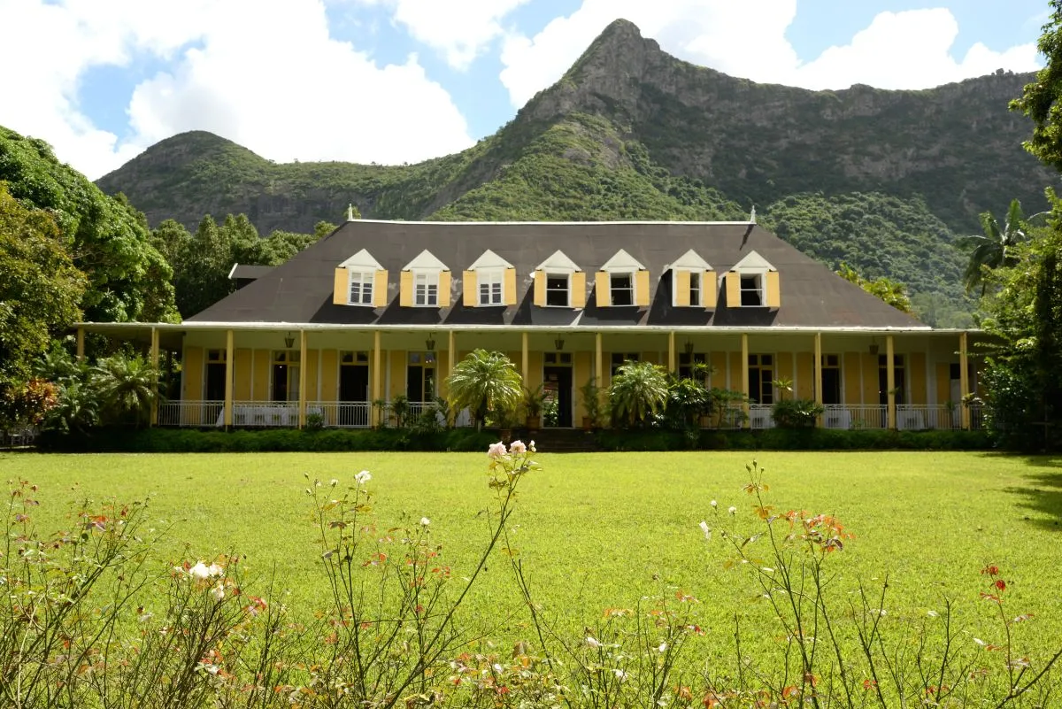

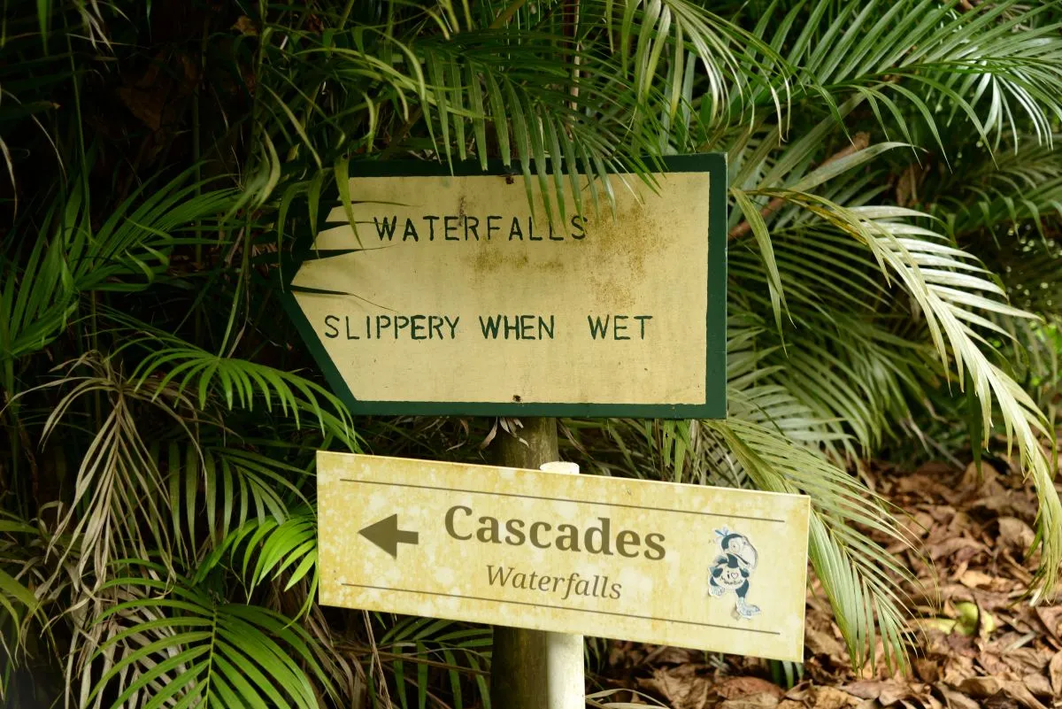
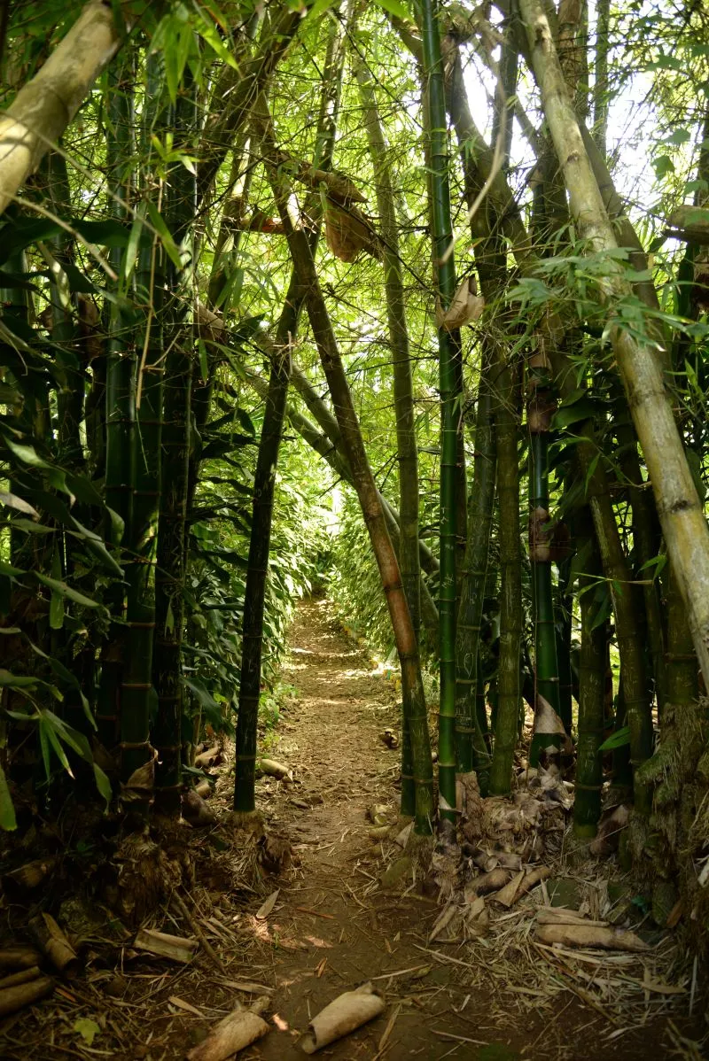
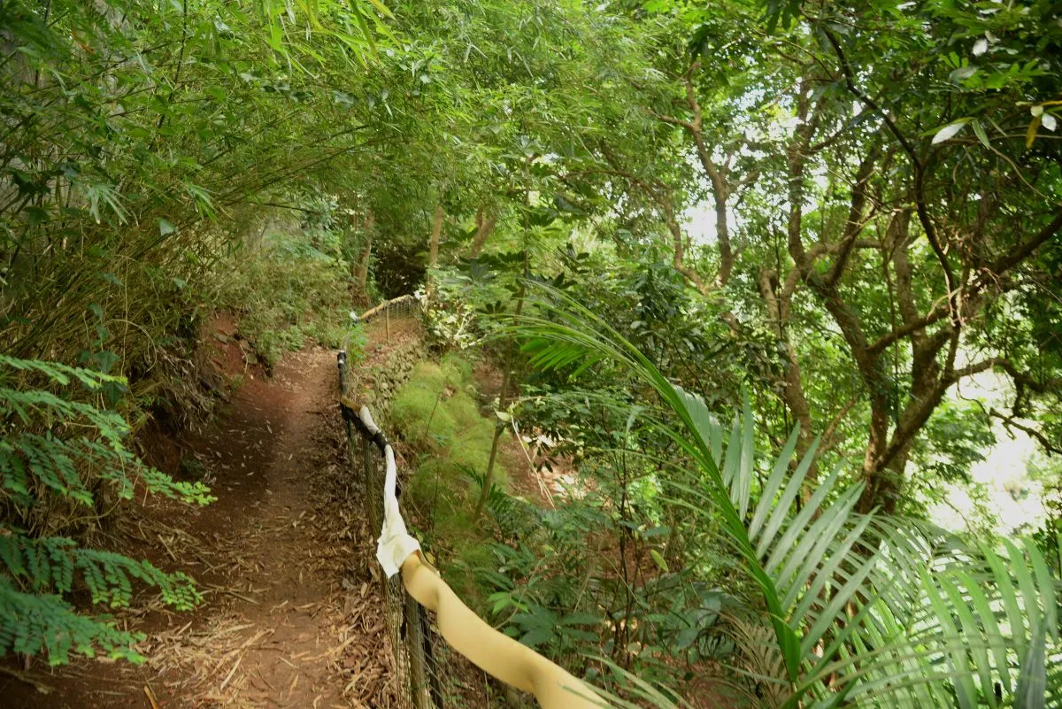
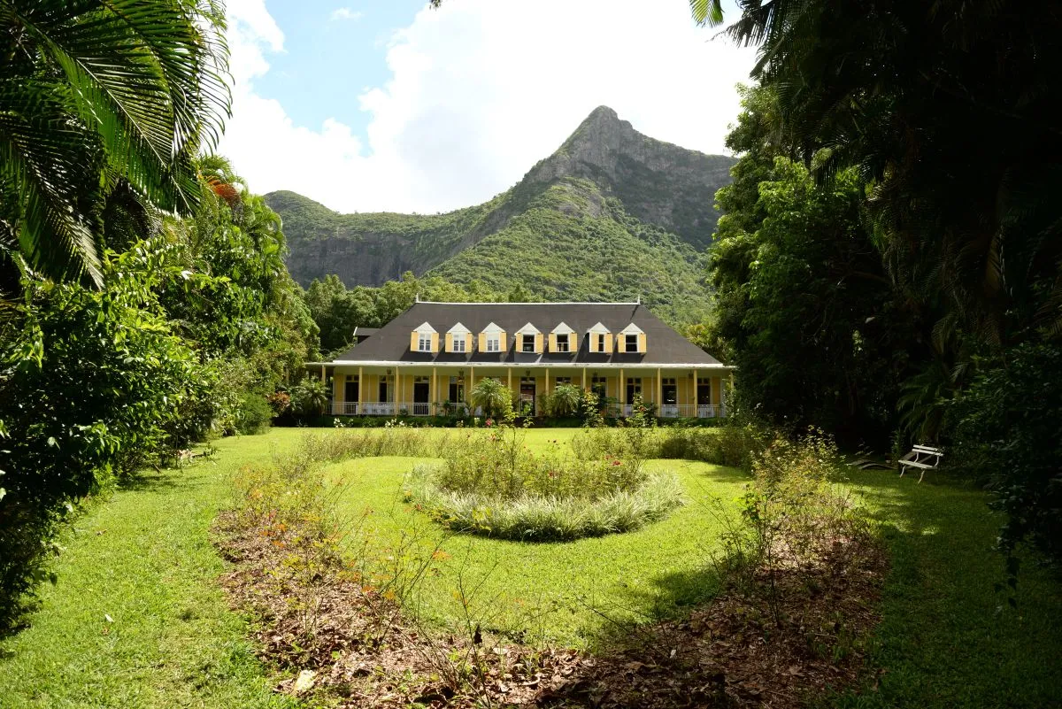
After the tour of the house, I went into the gorgeous garden. From here the view of the house took my breath away. Standing here I could hear the river. Because of dense vegetation, it was impossible to get a good photo. My plan was to walk down to the waterfalls, but there were lots of mosquitos.
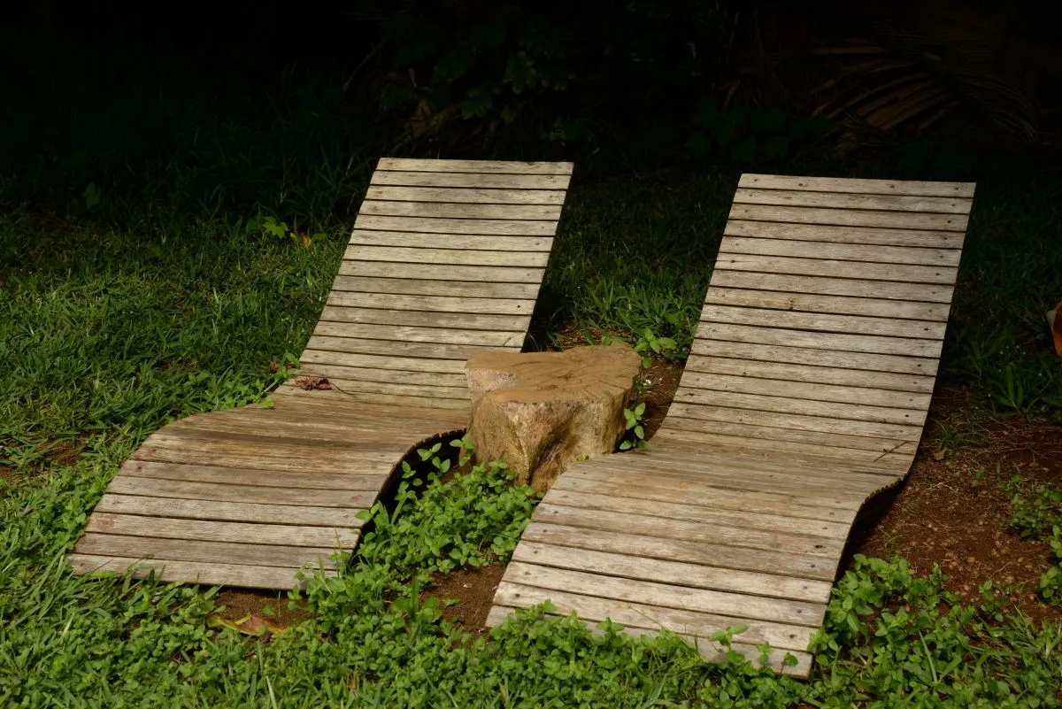
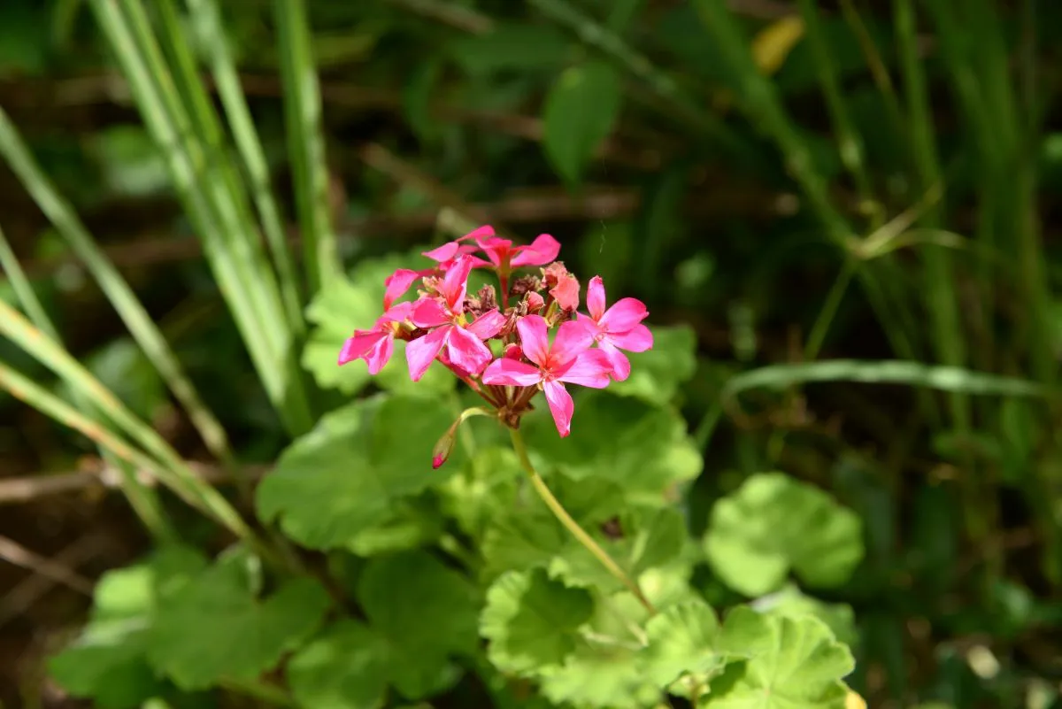
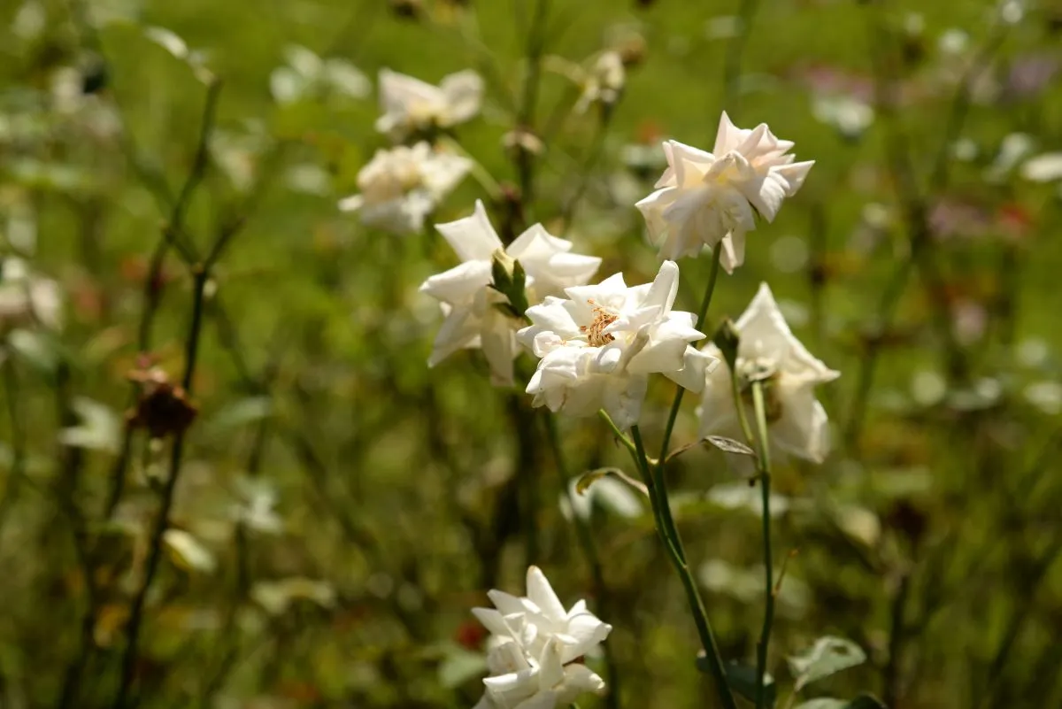
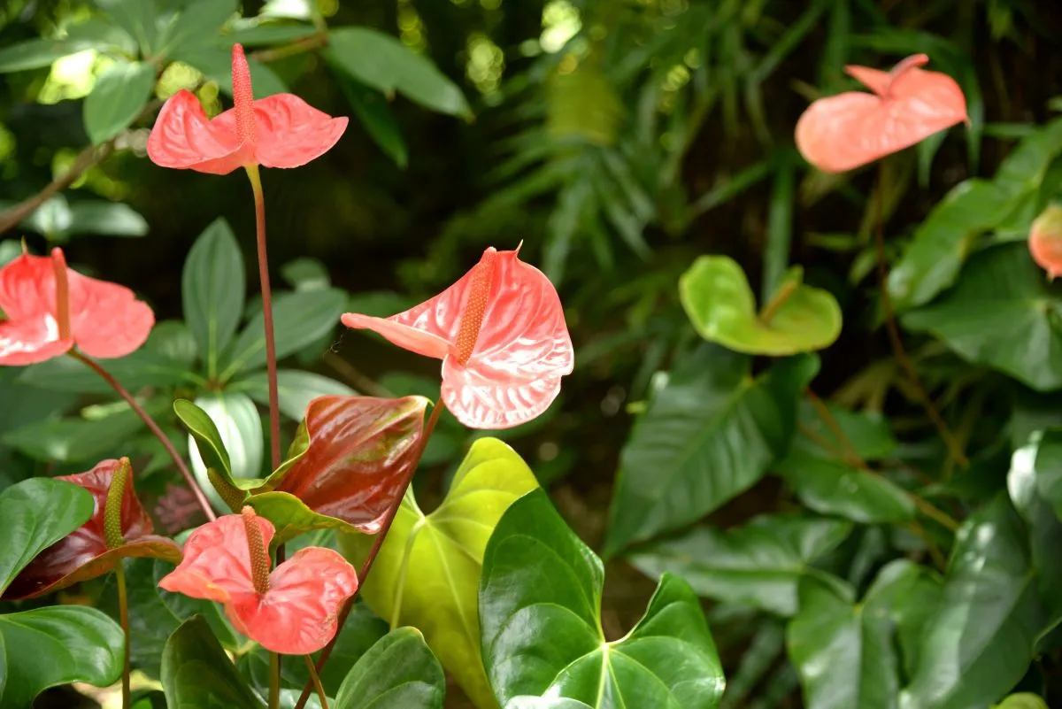
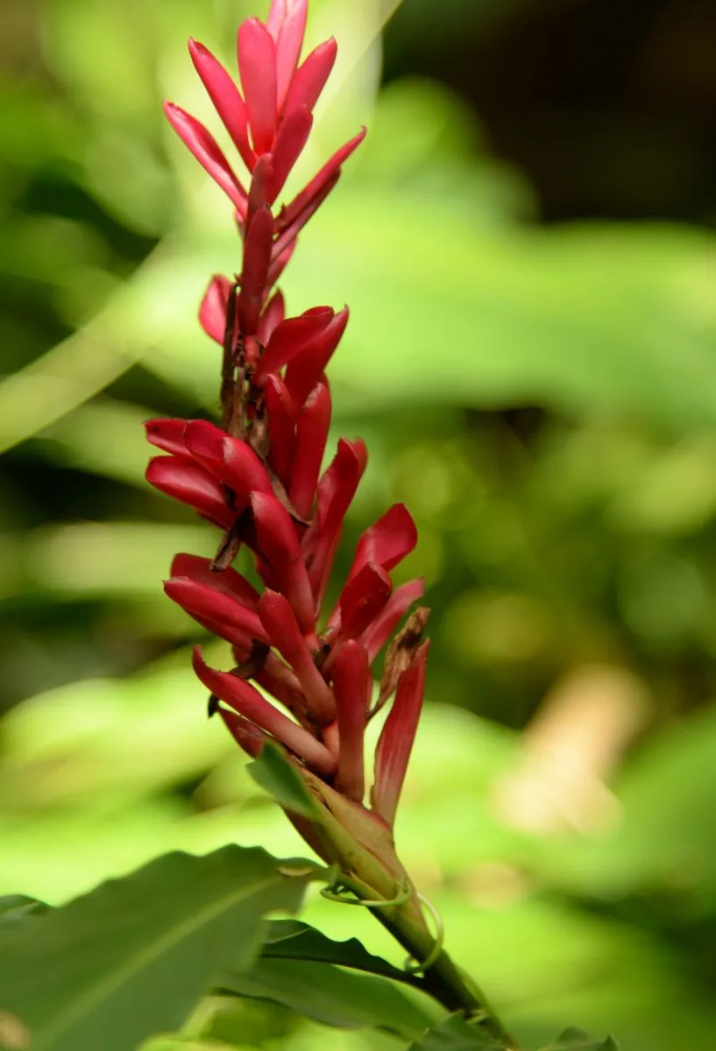
I decided to go back into the garden and rather enjoy the view of the house and have a closer look at the flowers and trees.
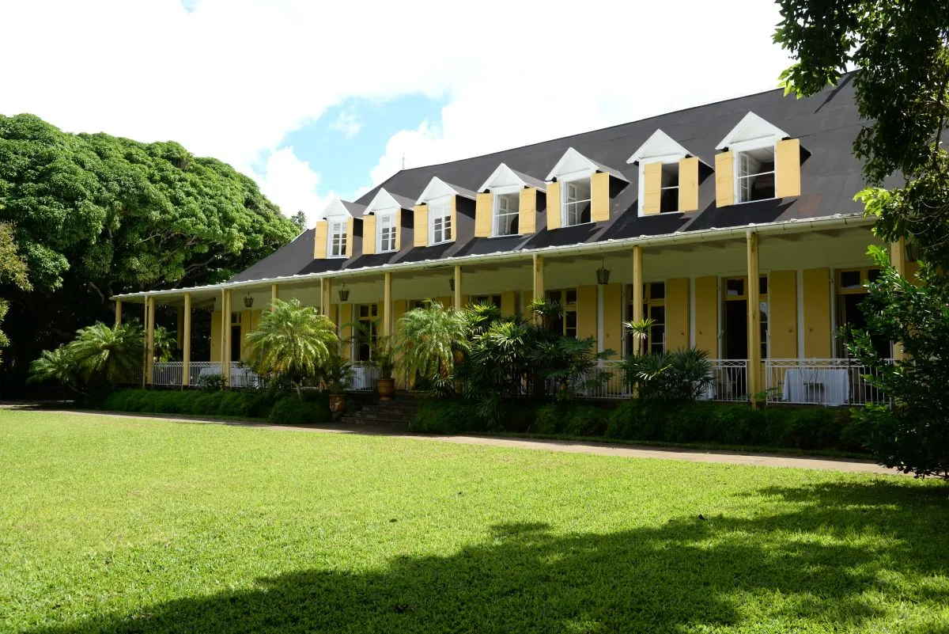
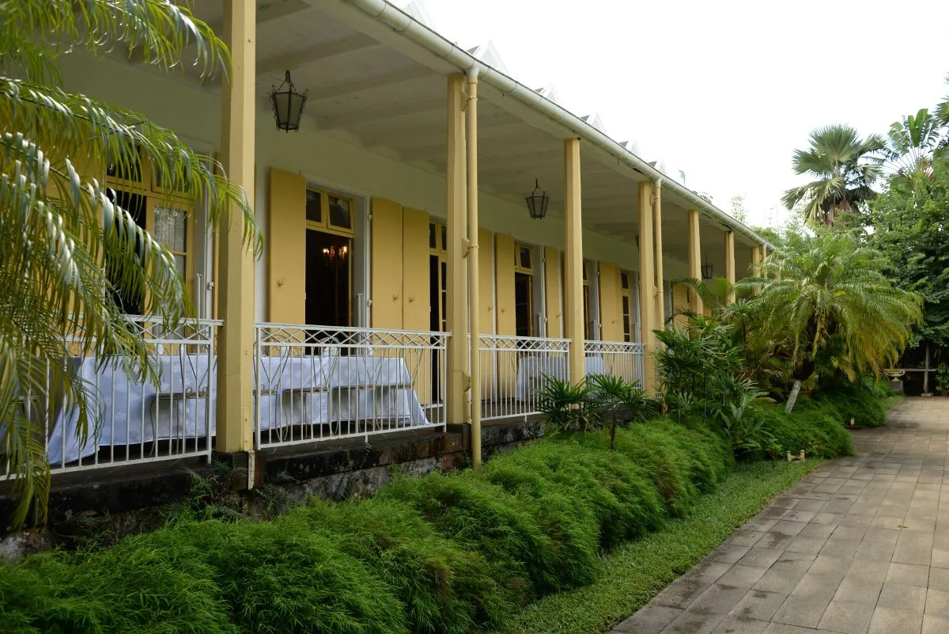
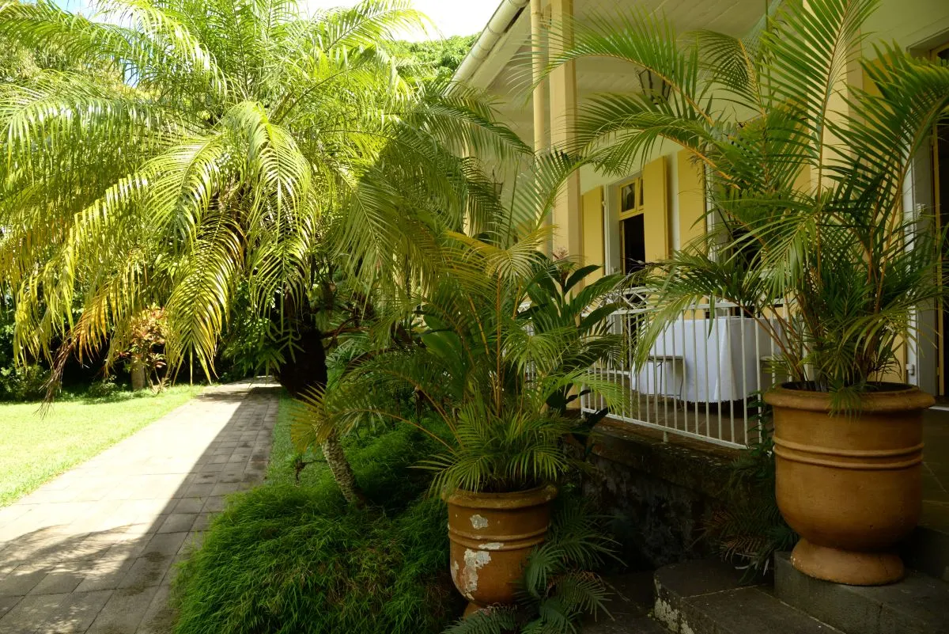
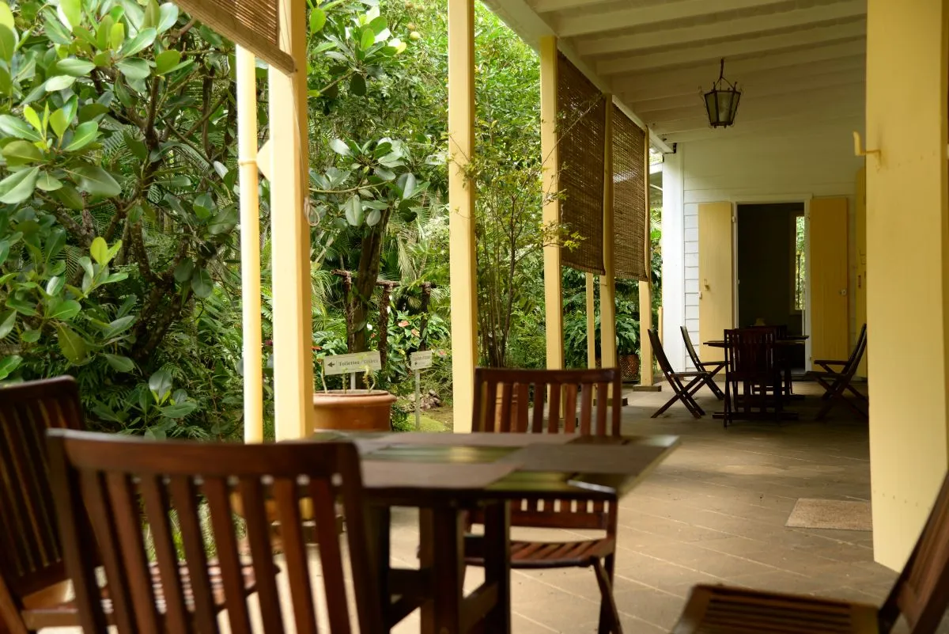
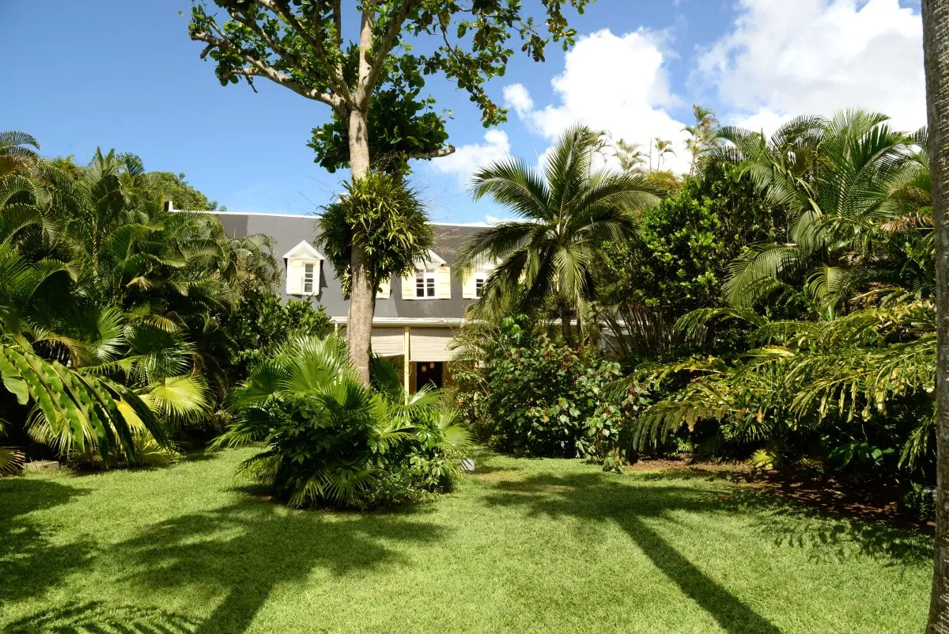
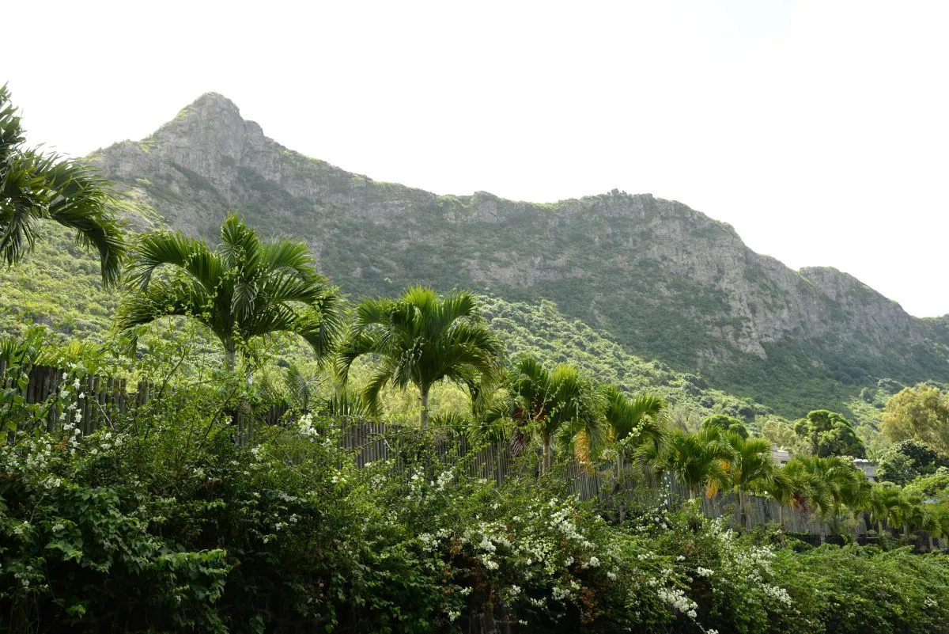
The whole place gives a feeling of tranquility. It is so quiet and relaxed. I didn't want to leave quite yet, so I had a cup of coffee, sitting on the porch at the entrance looking at the mountains.
Please do follow if you want to keep up with my next travel story. Any upvotes or reblogs are hugely appreciated!
Latest travel story, check out:
Explore the history of the slave trade and its deep impact on the history of Mauritius
U.J
Kristiansand, Norway
All the photoes are mine, Ulla Jensen (flickr, Instagram and facebook)
[//]:# (!worldmappin -20.21793 lat 57.49785 long Eureka House – a glimse back in time (Mauritius) d3scr)Follow us for our street art contest and blogs about travel, art, photo, crypto & gaming
