Three solid days work, and I even made it to the gym tonight for a leg workout and a cycle. I wish I could run, but that is not on the cards, but hopefully after surgery on my legs, it might be possible again. Exercise aside, I am pretty happy with the overall result of the shelter I built, although there are a few things I would change, if I had a little more wood.
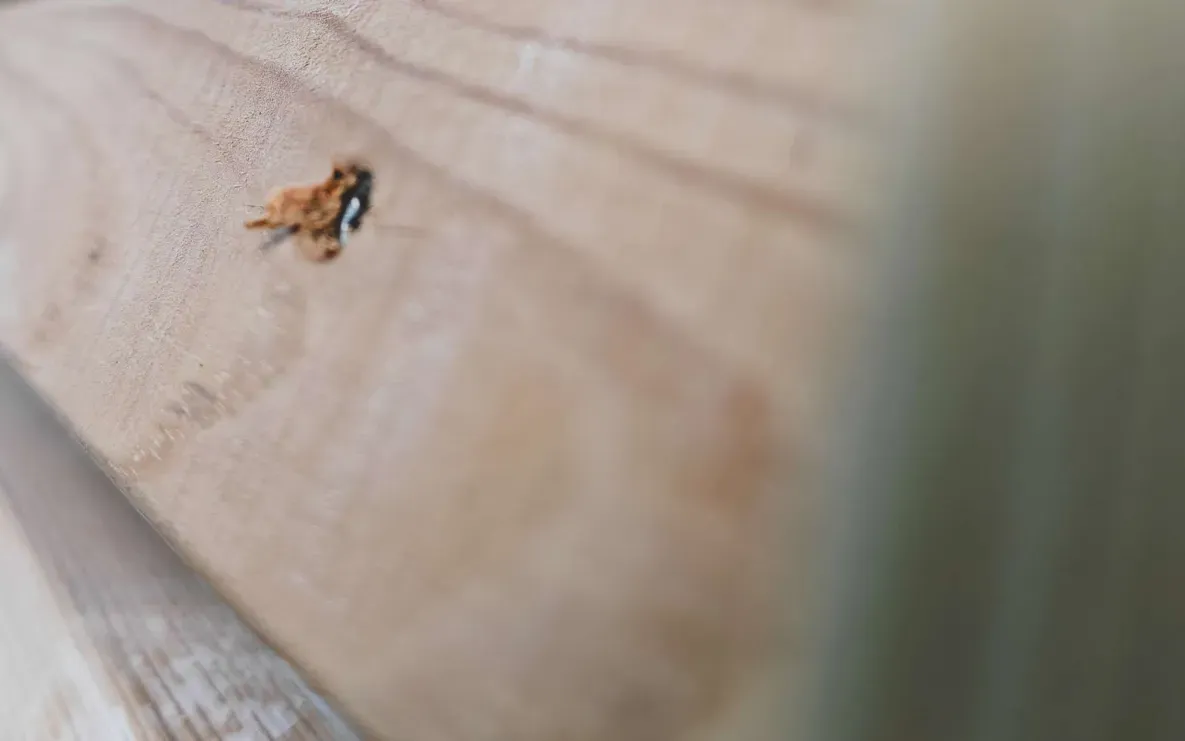
But, considering I had few plans to go on other than the one I made myself that was more a conceptual one, and I had to change things on the fly, it came out well enough to sit at the front of our yard. Various neighbours have walked past and commented as I was working, but unsure about whether it was because of the work, or that I was shirtless and they wanted me to cover up.
The very elderly neighbour next to us asked if my wife was going to make me sleep in it.
The base is a laminated ply which should last a little while at least, though I suspect I will have to change it in the future, and then the structure is built from some treated 2x4 and then covered in the same wood as our terrace, so they should age together nicely and not require much care. Because the structure is a little higher than the ground, I used offcuts to build a ramp and then some hinges to connect it to the main frame. If we need to move it, it folds up - though it would still be heavy. There is also space for three bins, though it will be tight. I wanted to do this because laws might change and we'd have to add another at some point. For now, it will house a snow shovel in the winter.
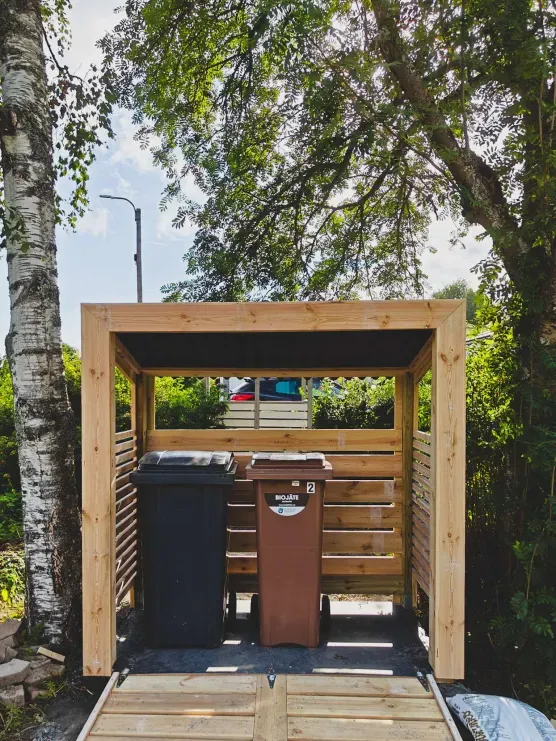
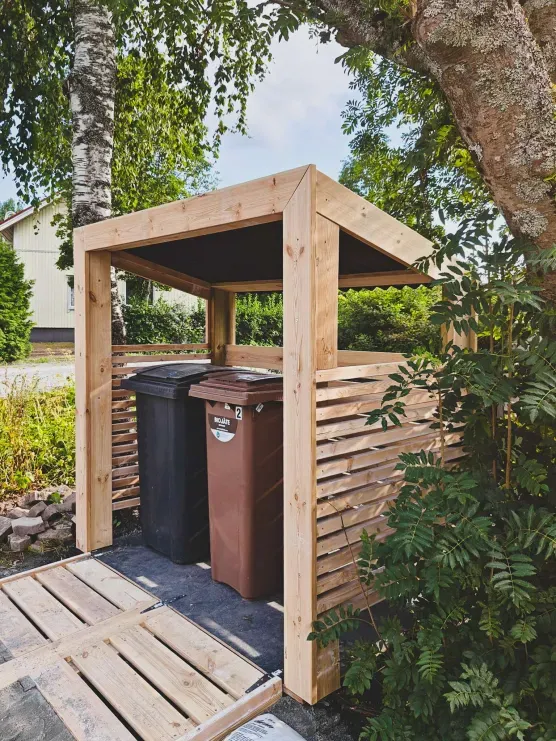
Originally, I was planning on making the roof out of steel roofing, even though T wasn't confident I could get a clean cut with tin snips. When I was going to get the sheeting from the hardware store though, I found this corrugated bitumen roof material that could be cut with a rough-toothed saw and I decided to go with this instead. If I had a work table (on the list to build one) it would have been easier than how I did it, but I got a nice clean line by clamping two boards either side as a guide. I built the frame with a lip using some of the bar wood that the roof could slot under to stop water getting in at the top, and I ran it down the sides too. The water will just run off the back.
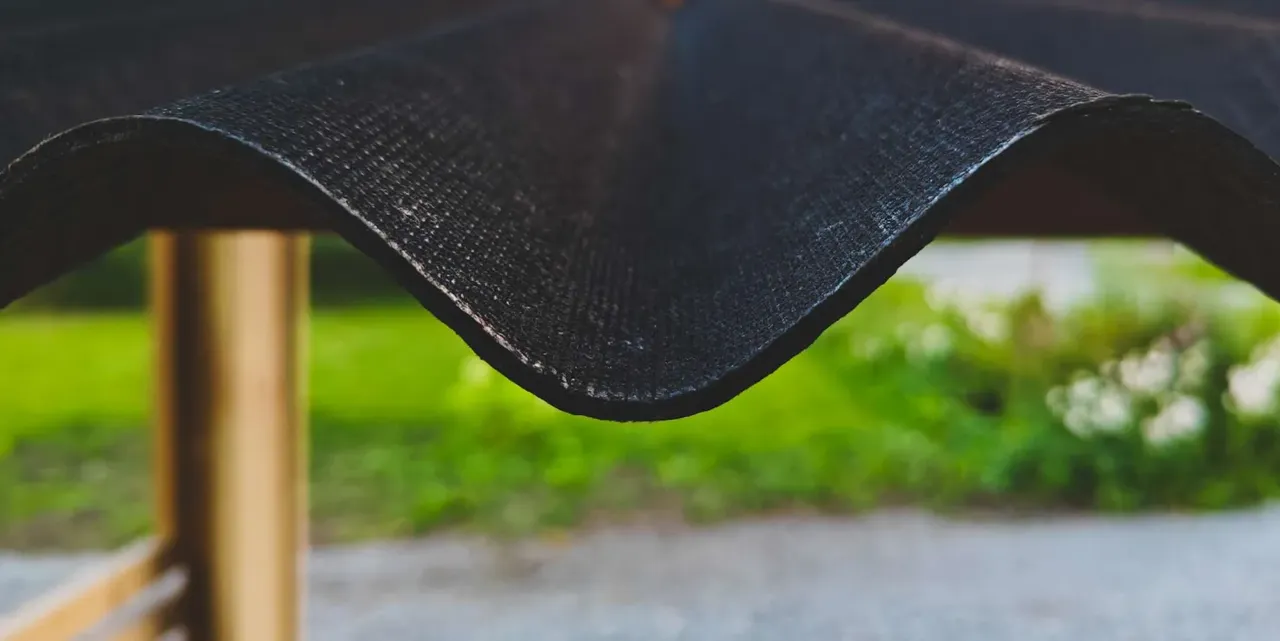
My "lessons learned" from this latest project is that having better plans would have made it easier, but the biggest deficit was having flat space to work. It was really hard o get things aligned and even then, it is a little off square here and there. It would have saved me about thirty thousand steps if I had a stand for my mitre saw also, as I had to walk back and forth a million times to the garage. Having two tape measures would have made that easier also - because I often forget to take the one I have to where I needed it, and had to go back.
But my activity has been sky high!
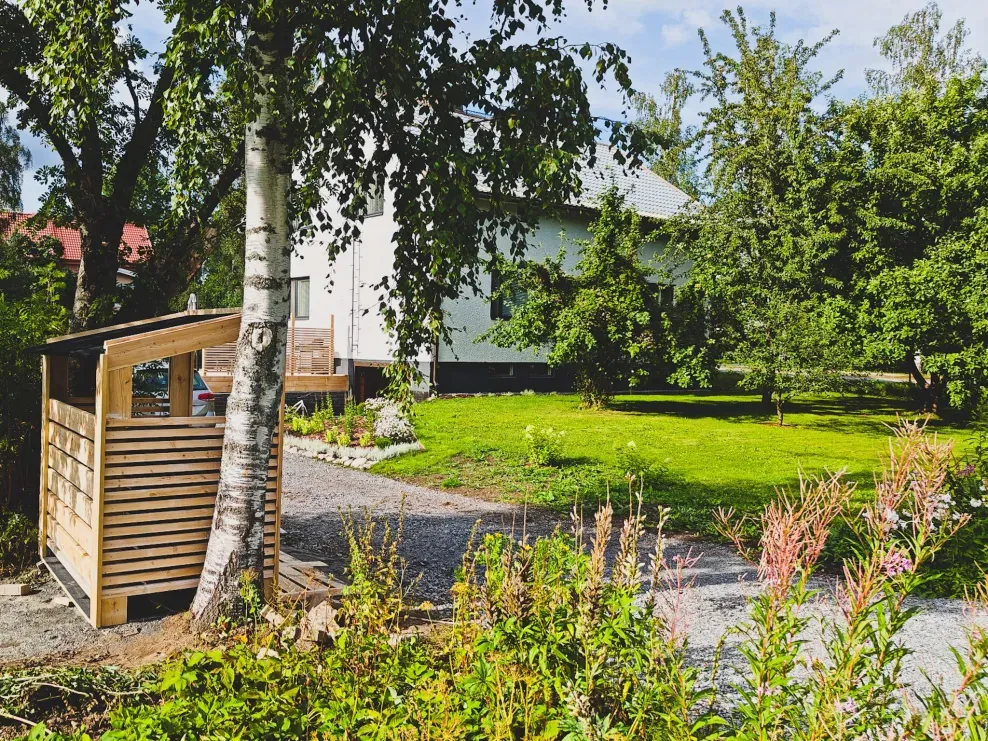
But, love it or hate it, I think it looks pretty good and matches in with the decking style nicely, so the garden is starting to come together as one unit. There are still a lot of things left to do, but it is getting there for this year and now I am looking forward to ending the summer with some grilled food and a glass of red.
Maybe tomorrow night.
Taraz
[ Gen1: Hive ]
Be part of the Hive discussion.
- Comment on the topics of the article, and add your perspectives and experiences.
- Read and discuss with others who comment and build your personal network
- Engage well with me and others and put in effort
And you may be rewarded.