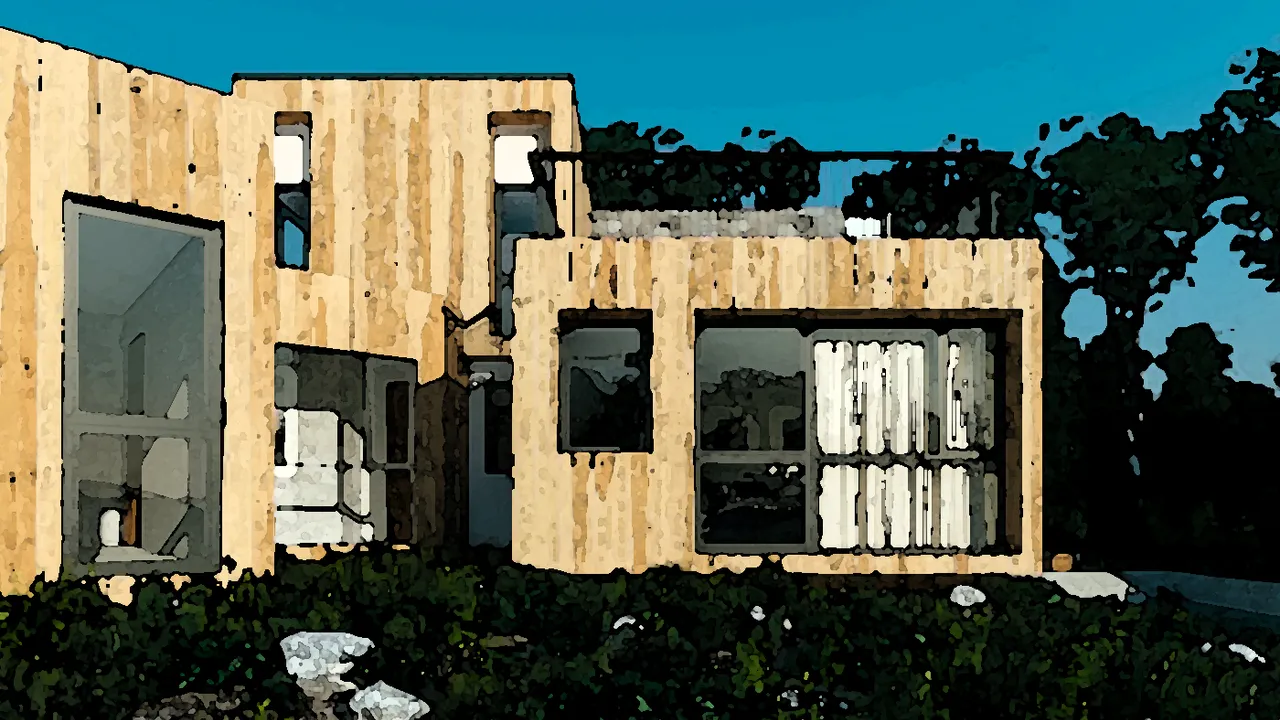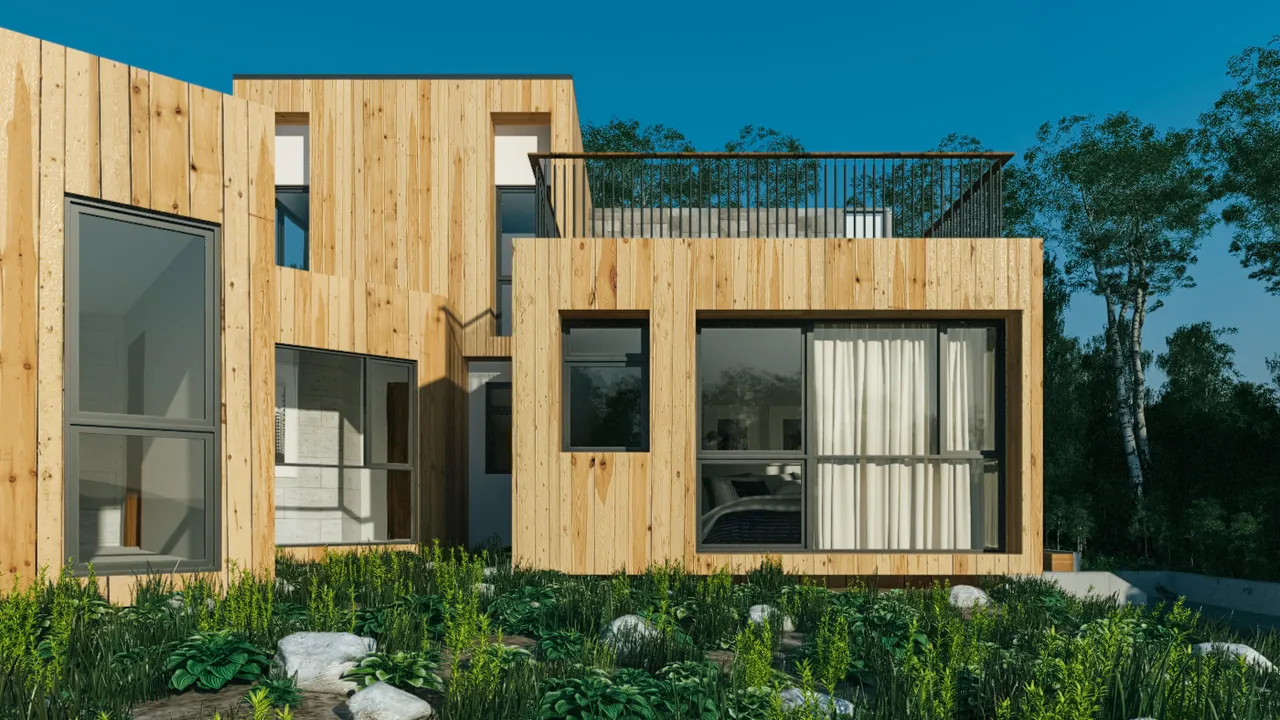It’s been a while since my last post and so I figured to give you guys an update about what I’m currently working on. Right now, I’m developing a new 3d project which I call the “Modern Cabin”.
It a modernly designed house with the intension to provide a cozy interior for the occupants. The exterior is covered with wood planks to give the design an inviting character. A wood covered house is a familiar design for houses that are situated in a forest area. It’s logical to select a material that can be sourced nearby this location. The wood as a material is accessible and sustainable as well. It also provides a really natural look compared to concrete or stone. And I really like using wood in any of the houses that I design which is also favorable to the clients.
For today’s presentation, I utilized two different 3d software to work on the modeling & composition of the scene. To model the house, I used Revit. It’s really convenient to use especially for basic geometry that of a house. Right after completing the model of the house, I exported it to 3DSmax. Using this software, I finalized the terrain and the overall composition of the 3d scene.
The rendering was also done in 3DSmax using Vray as the render plugin.
After rendering the composition, I went straight to my Photoshop to do minor corrections and tweaking. While in it, I tried playing through the Photoshop filters and end up creating a watercolor version of my digitally rendered image. Here’s the outcome:

Although the watercolor version has a unique appeal to it I also prefer viewing the 3d image in a more legible format.

The 3d rendered image has clear details which are useful as well. I think we can appreciate the design by looking at this kind of picture.
That's it for now. Have a nice day ahead of you guys!