Javanese architecture house, characterized by the presence of dominant hierarchical rules, as reflected on the roof of the house.
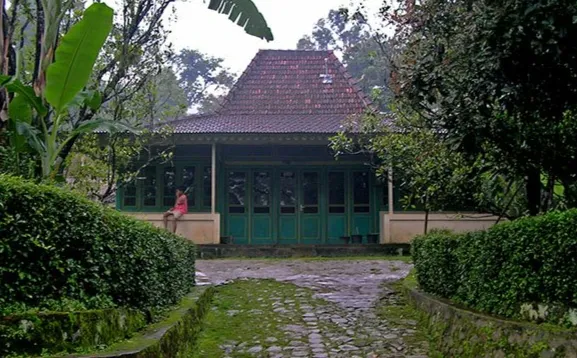
Traditional javanese house have a layout similar to the shape of roof determined on social and economic status.
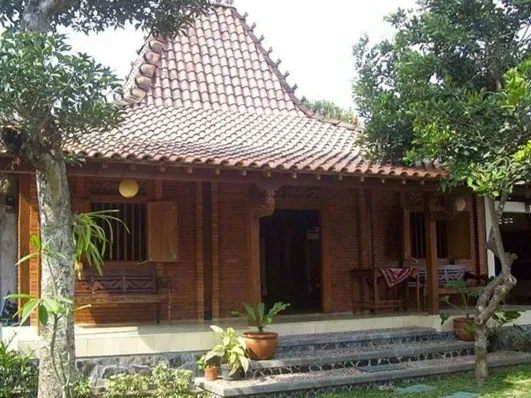
When you see the carvings in the temple, the Javanese people's house in those Centuries, it was built as a house on stilts and under the house it was used for various daily activities by women.
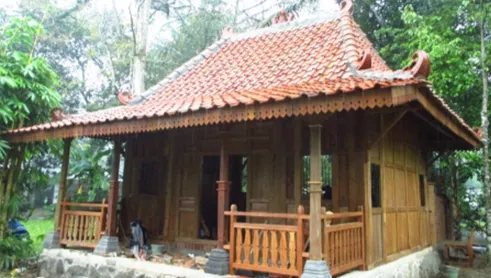
Now generally the house in Java ( central and eastern) are no longer clossed, but on a ground platform that is elevated approximately 20-40 centimeters.
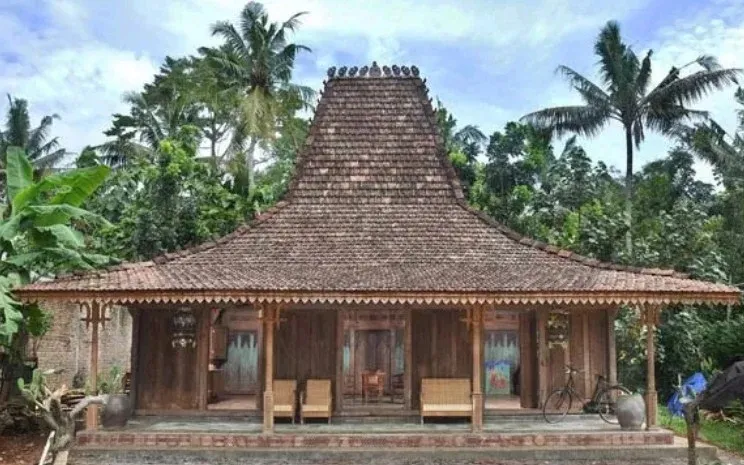
The order of the house plans, consisting of a pavilion Peringgitan(living room) griyo ageng, Pawon( kitchen) and gandok( ware house). The back of griyo ageng ( house) is divided into Sentong kiwo( rest room left), Sentong tengah(rest room middle), and Sentong tengen( rest room righ).
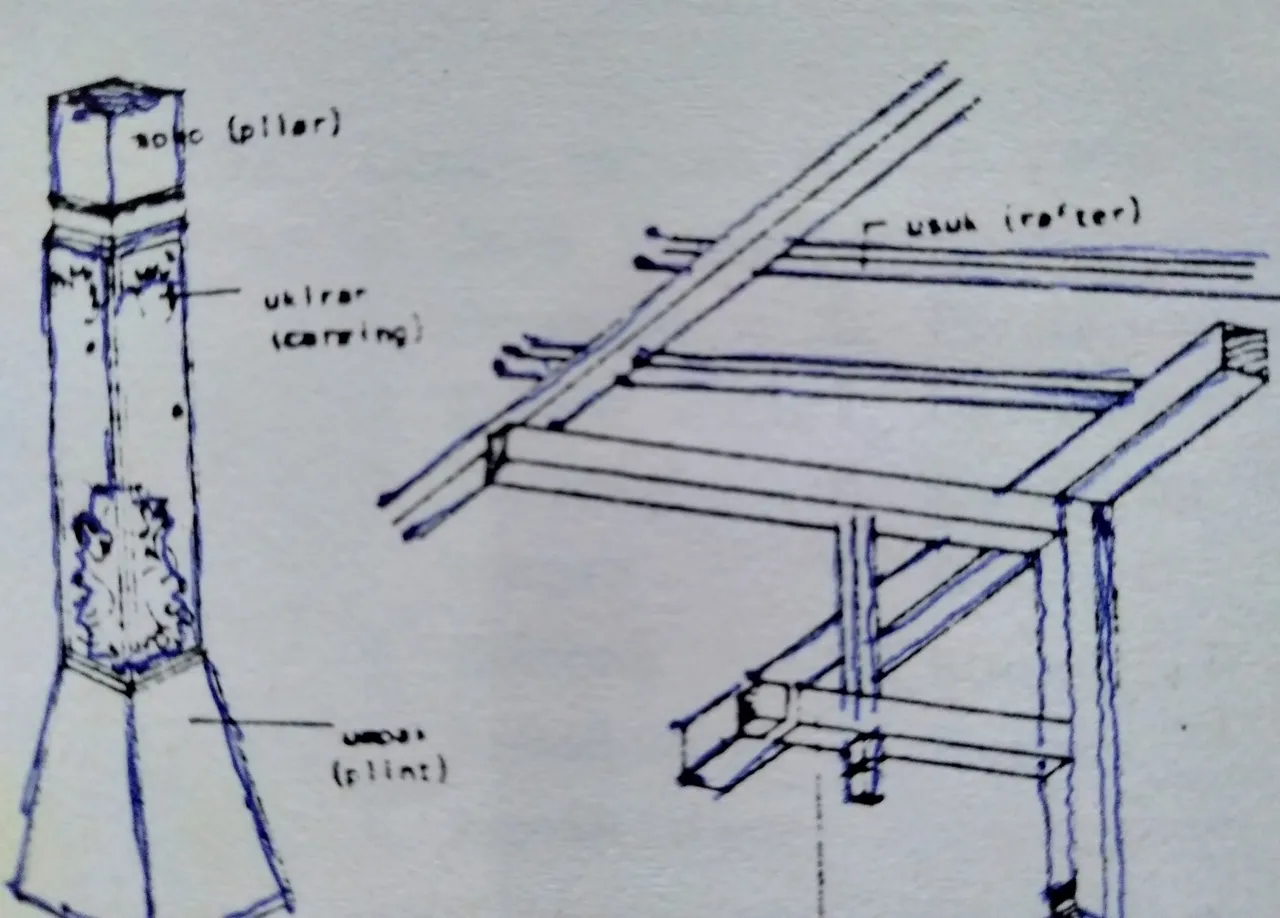
In many rest room middle house, it is a showroom for the famiias who live in it. In the past, conditions or testriction that were considered both in the selection of building materials.
Place and points of interest, as weel as good days for building construction were still applied. Besides that, the details of the building such as carvings on poles and so on , the colos.
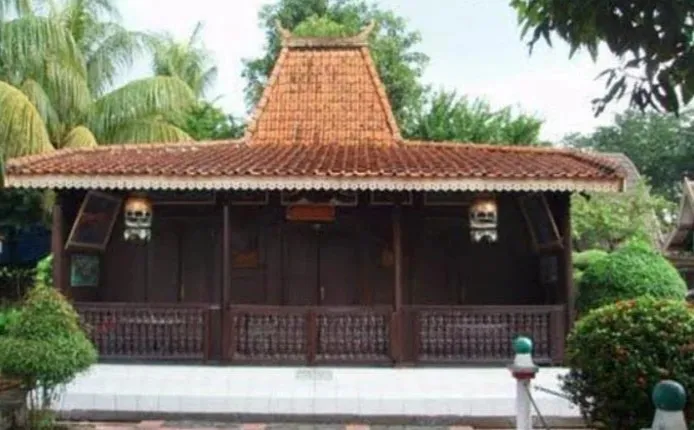
Motifs, decorations chosen are besades on symbolic aspects. It is still used although its true meaning is rately known, thank you.
Sept,2020.