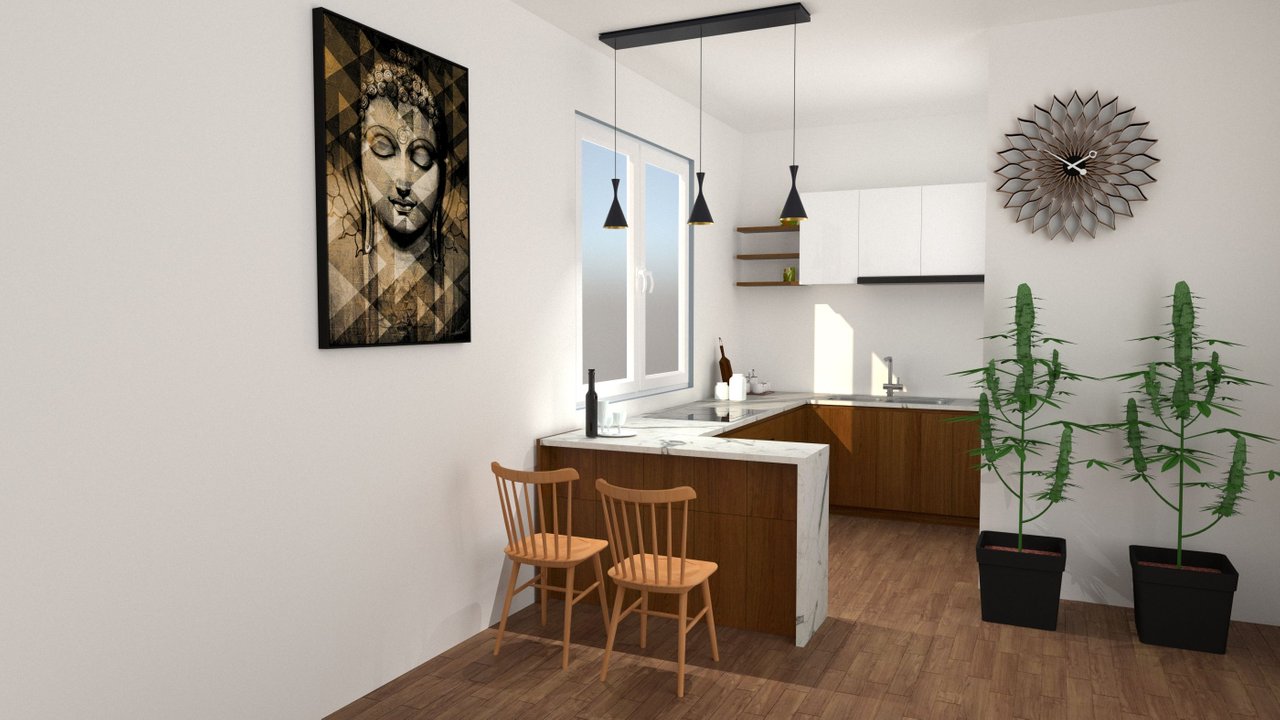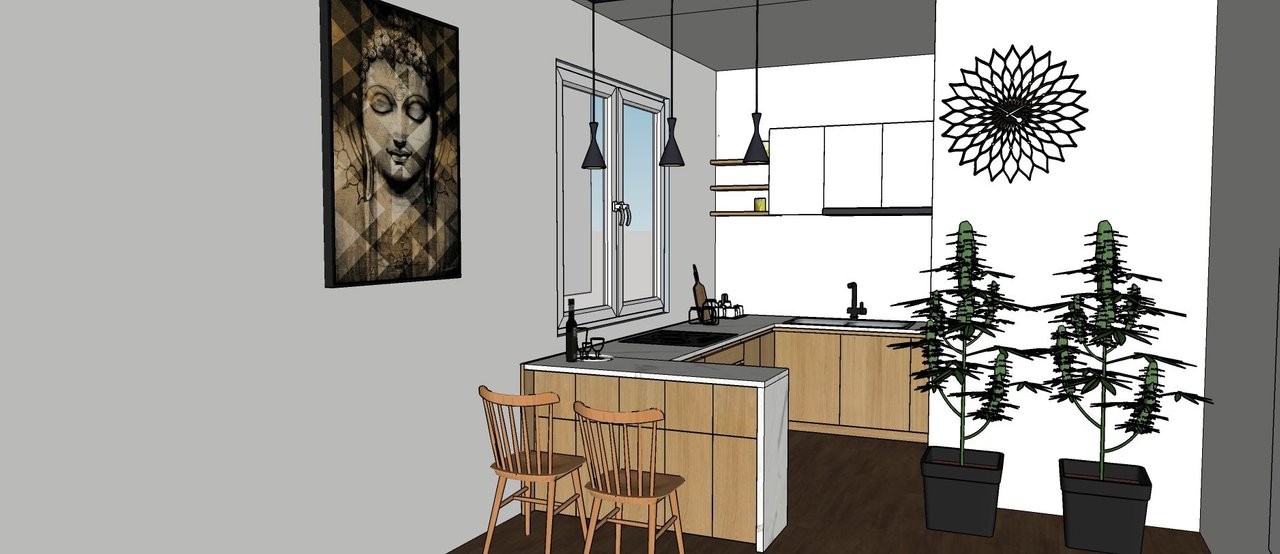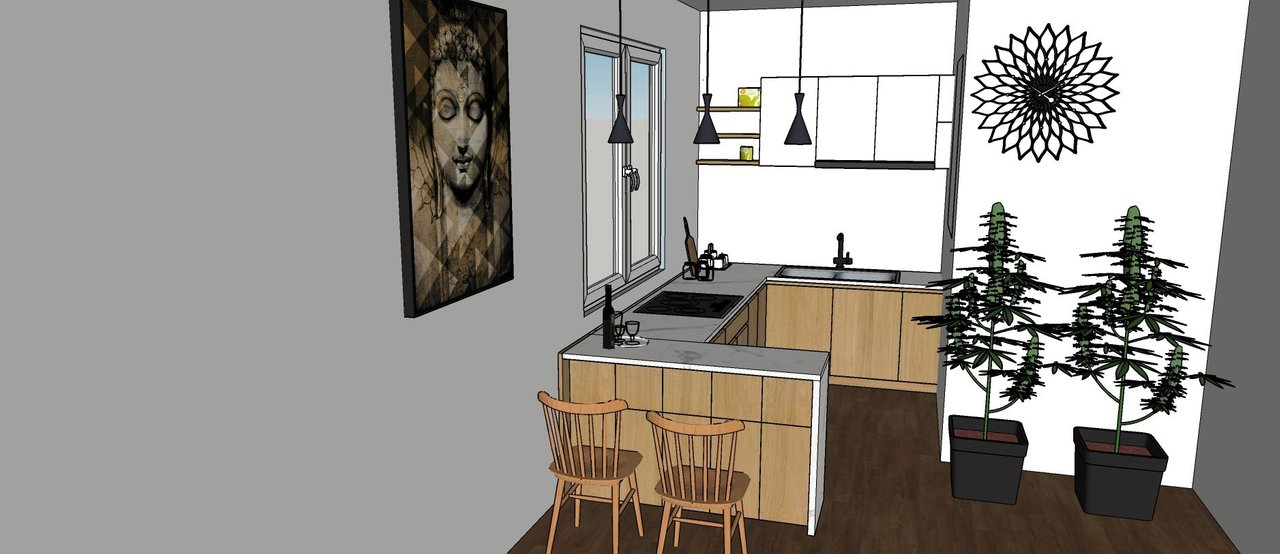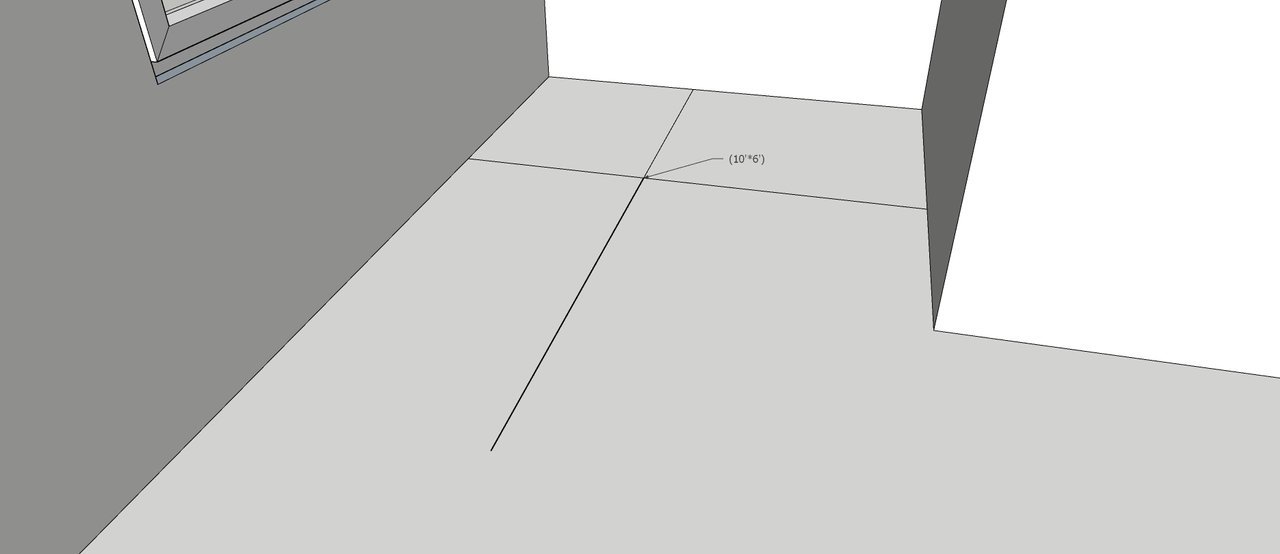I work on my own designs every day but sometimes I do some work on my friends projects. And this is also a part of it. In fact, after designing its original 2d, the space in this kitchen has become very small. And it's not a proper rectangle. So I did the 3d work of it to see if it would be okay to keep the kitchen in this place. The space of this house is very small due to which the space of its kitchen has become much smaller after its total planning.
We take the size of a Katie medium kitchen (10 '* 8') and a very small one (6 '* 9'). But in this case the size of the kitchen depends on the other rooms and has to be done according to the needs of the owner of the house. But in this case, I have been called the size of the kitchen (৬ '* ৮'). Very few. Cooking can be done here but it is difficult to work if the room is small. No refrigerator or anything else can be kept in the kitchen. Two people together cannot enter the kitchen. There are many more problems. But working in such a small kitchen is a lot of trouble so I changed the size a bit (10 '* 8'). No change can be made in that place of the kitchen, I have increased it to 2 feet in length. Now look at the original design and decide whether it can be done or not. Because I didn't design it. It seemed a little wrong to me. I just made a basic kitchen model in this place



