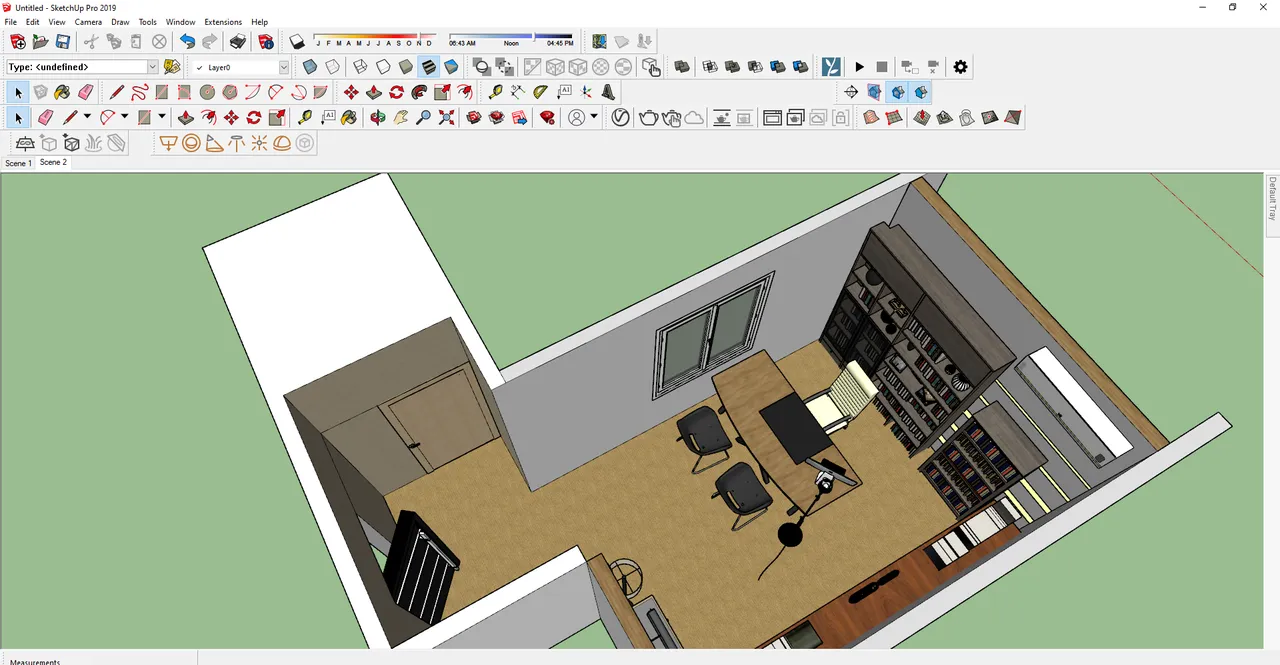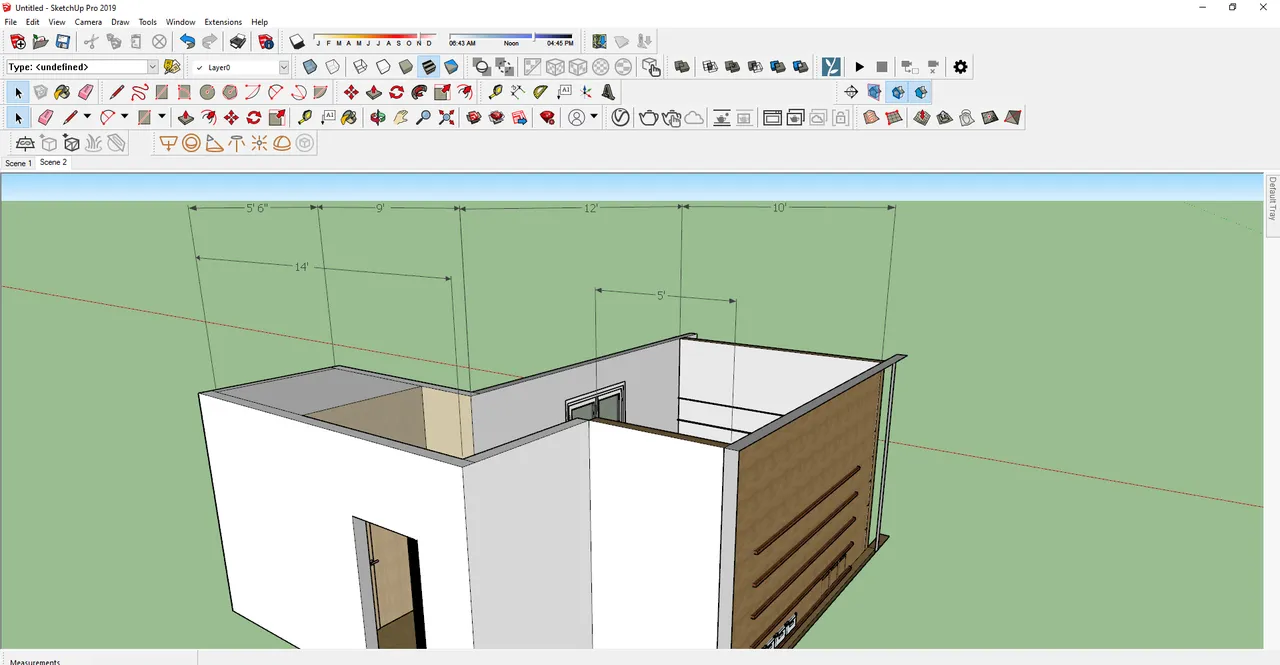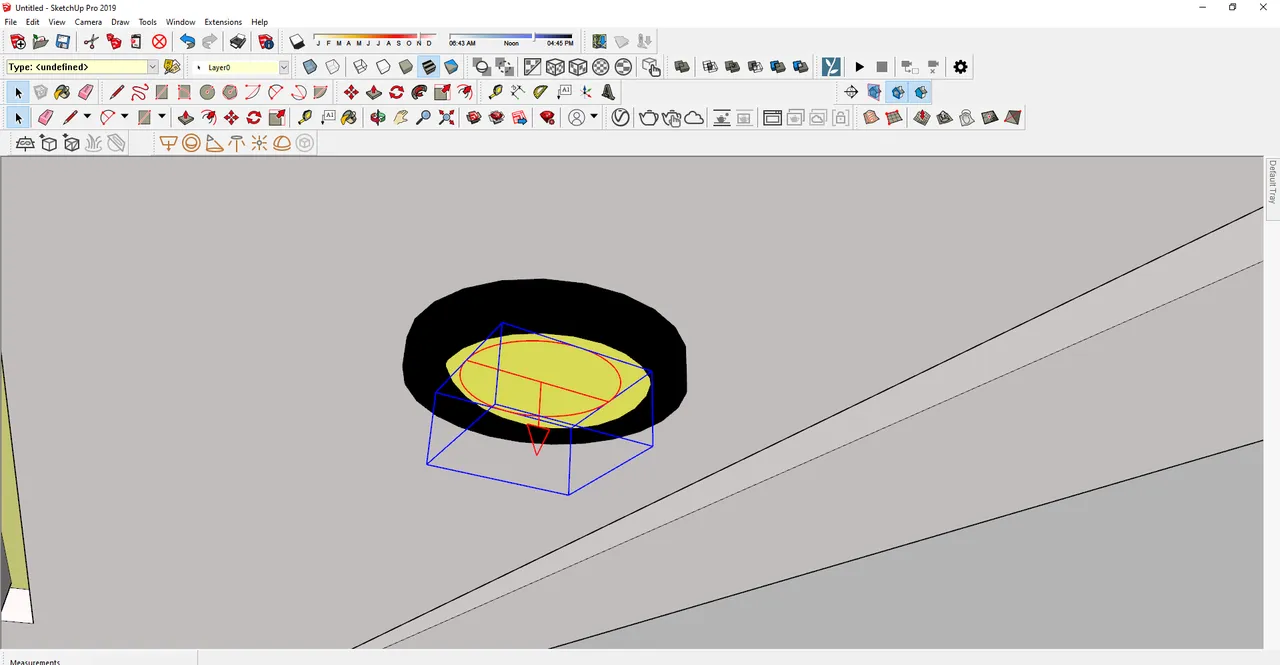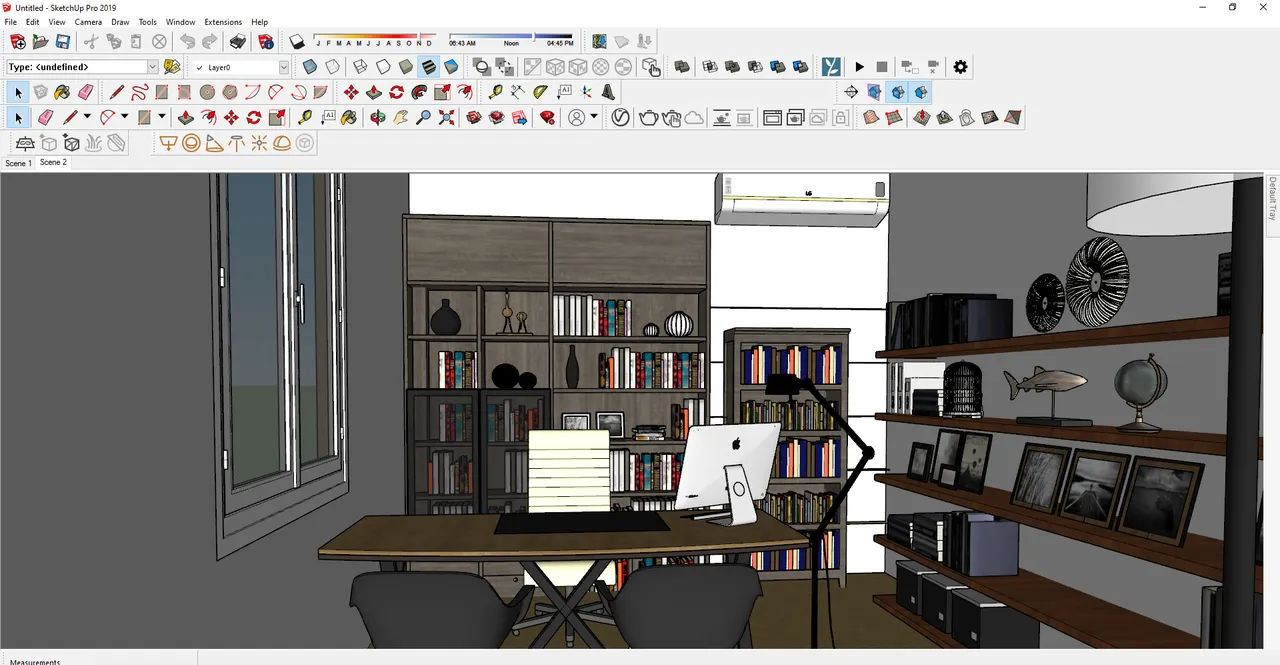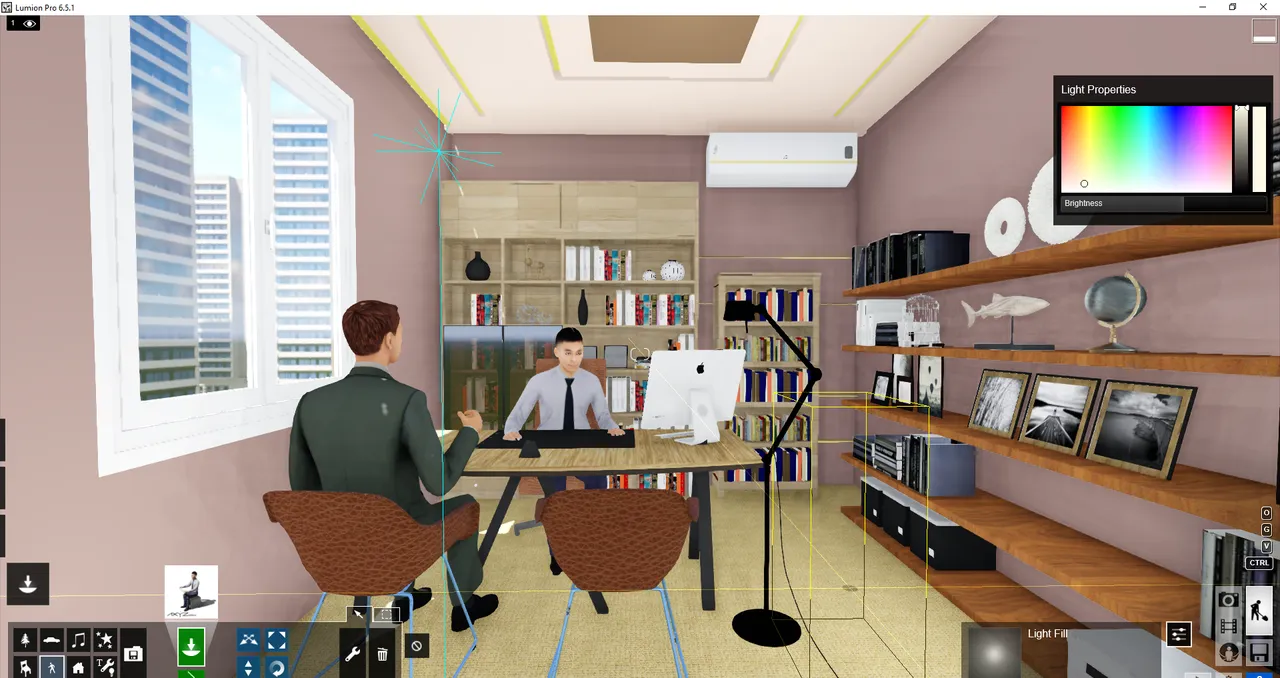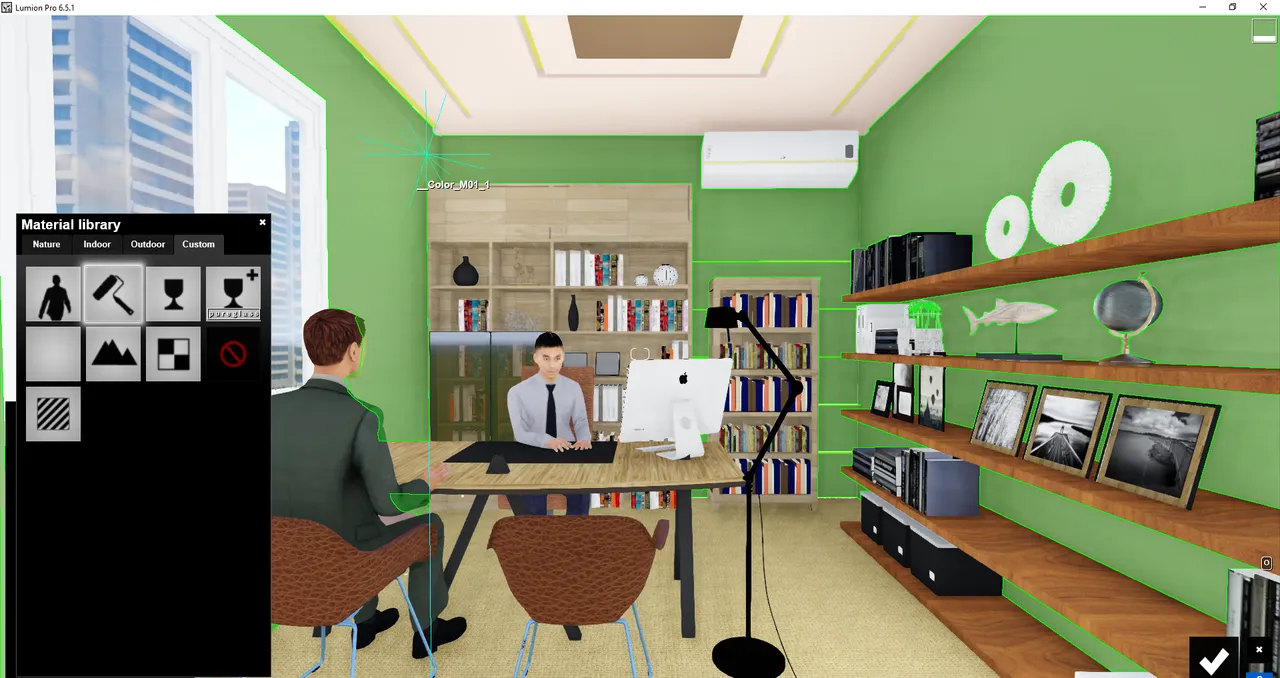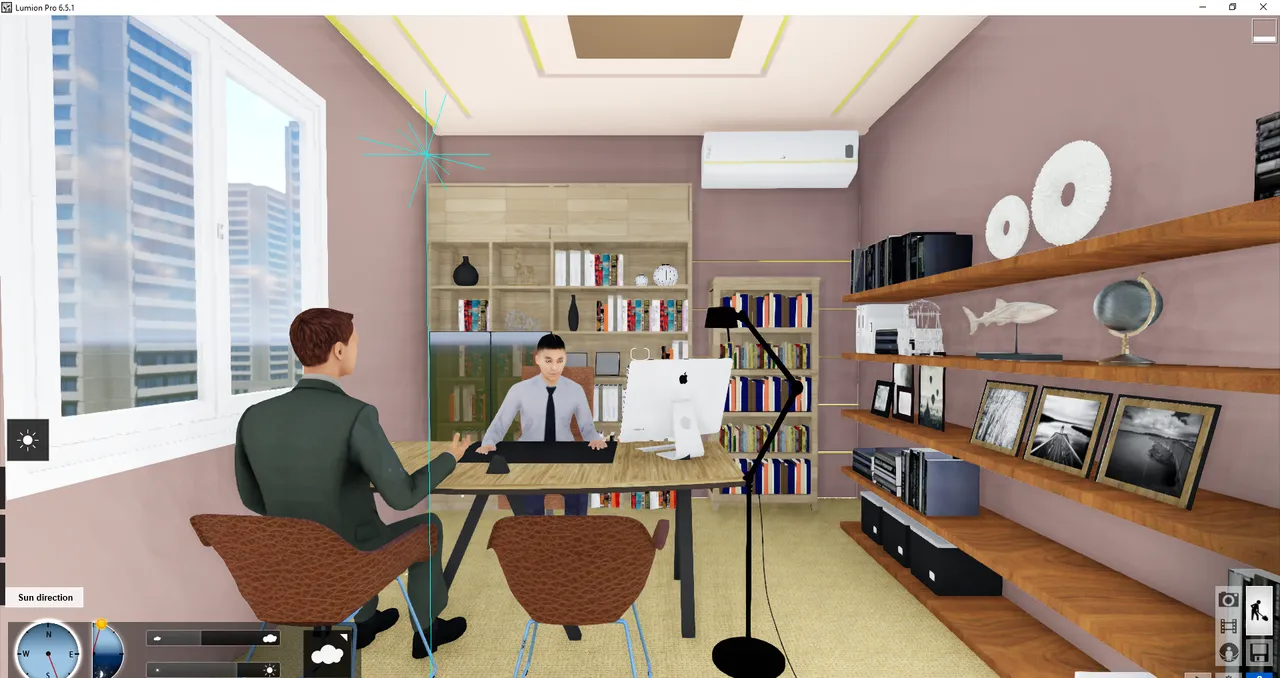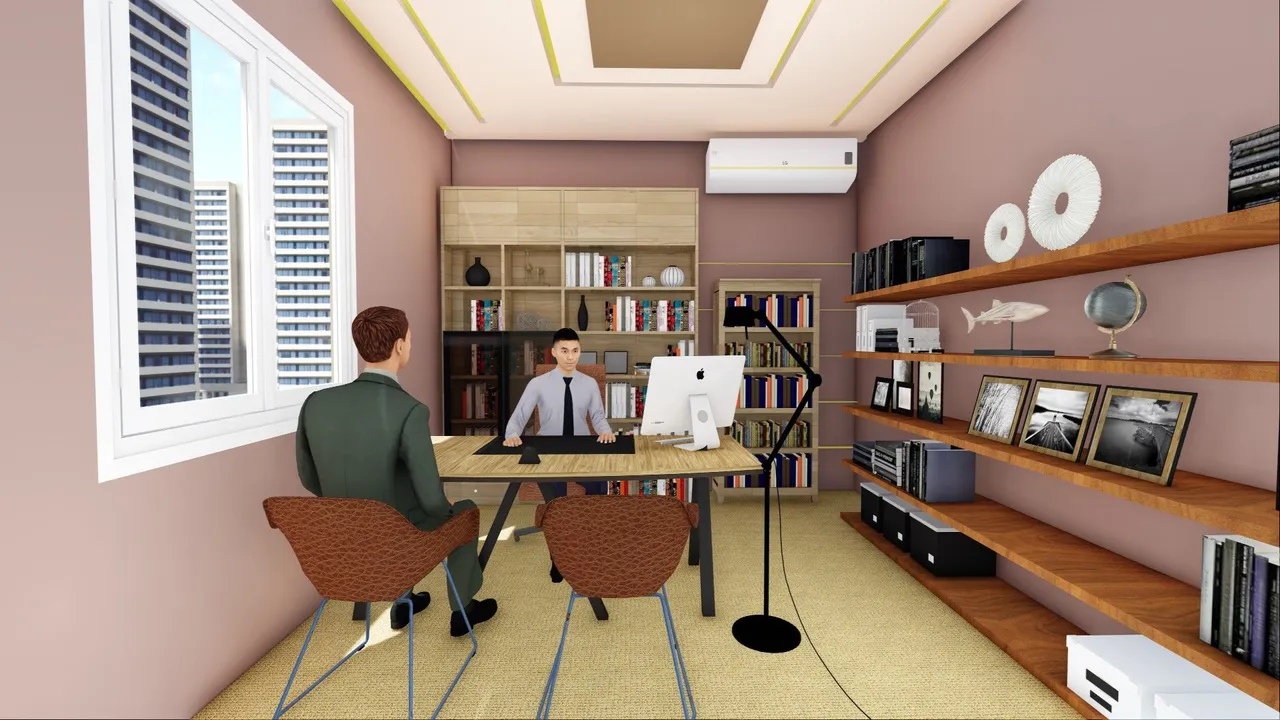

I have been working on the design of many bedrooms, bathrooms, living rooms, kitchens for a long time. But I did not work in the design of any office room. So I thought let's design a small office room today. I did it on a small scale. Because I have never done any work before.
At first, I planned a room and attached bathroom. This is a private office room. Then I make a 3D plan of that room. Image 3 is my main plan. And since it is a small or one-room office room, I have not kept anything here except the necessary things like a table, computer, and 3 chairs on the table, some shelves for keeping official files. As you can see in the picture. There was no complicated work. Then I have to do some lighting work here. Here I have used all the spotlights. You can understand it when you see picture number 5. So much so that I put it in the necessary place in the room. So that the room can be properly illuminated. I have collected the items inside the room from 3D Warehouse. I made this model with SketchUp software. And I have rendered this model with two software.
:- V-Ray next.
:- Lumion 6.5.
Both are design rendering software. The first image you see is rendering with Lumion software. And the second image is rendering using V-Ray next software. I have given a picture here mentioning all the sizes of the model. And here are some pictures of my work steps. I hope you like my new 3D model.
