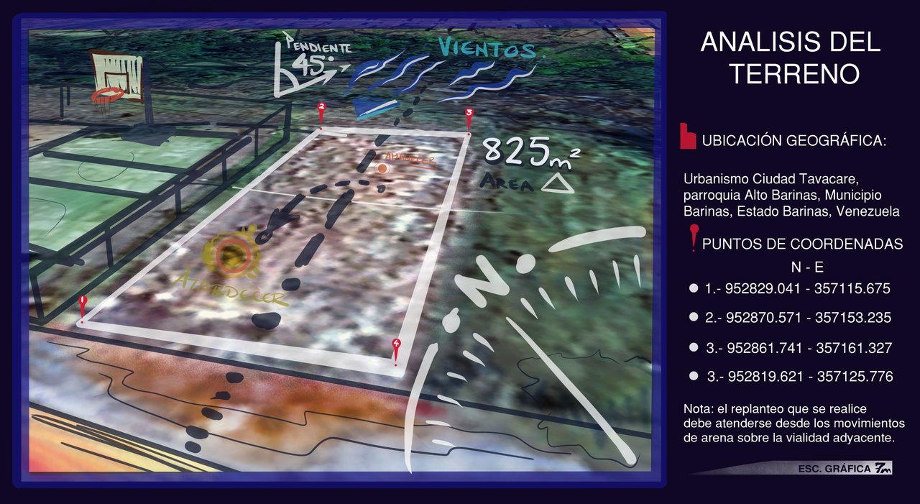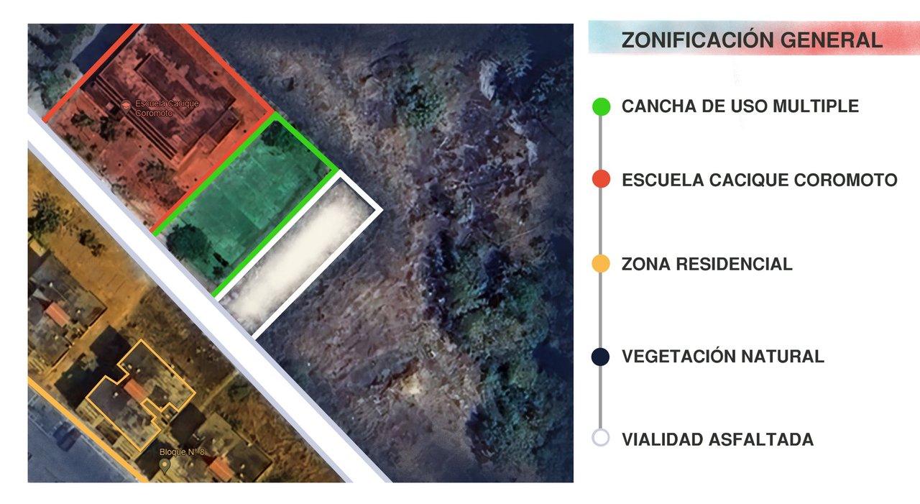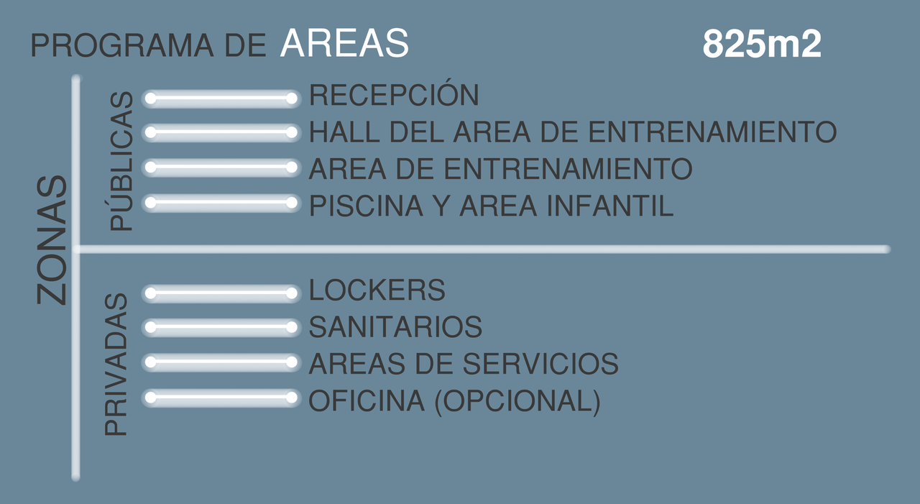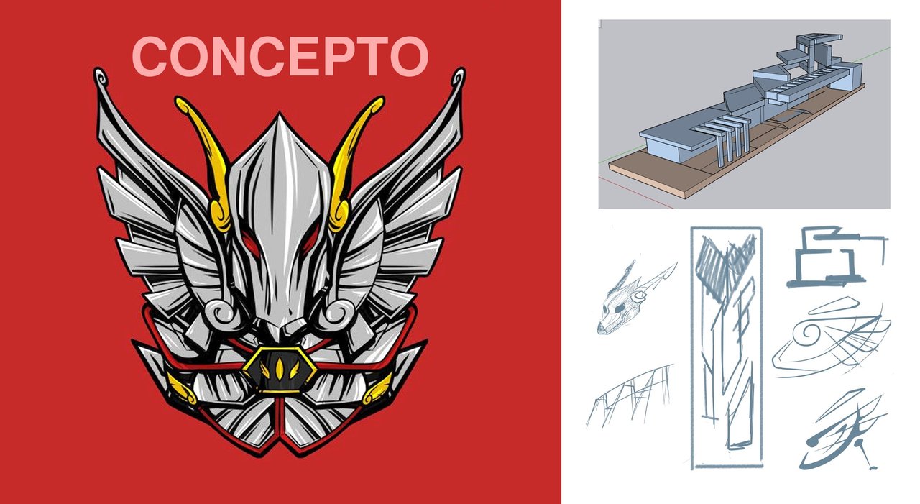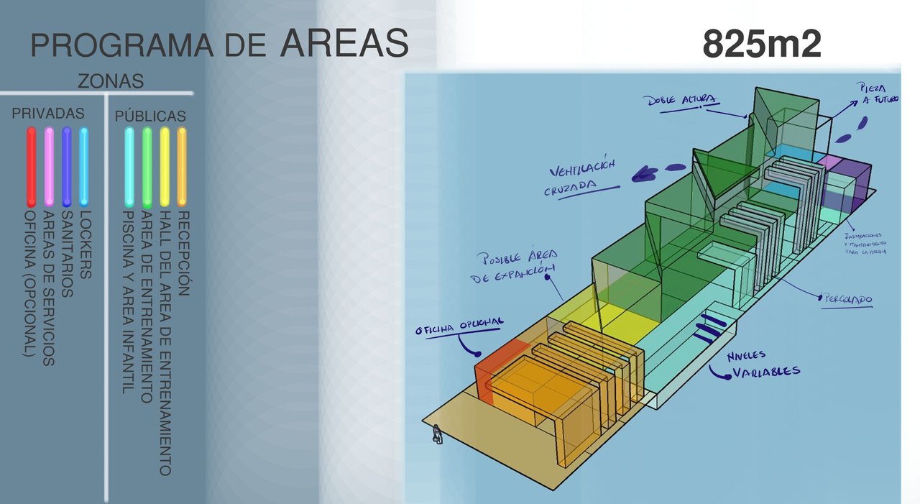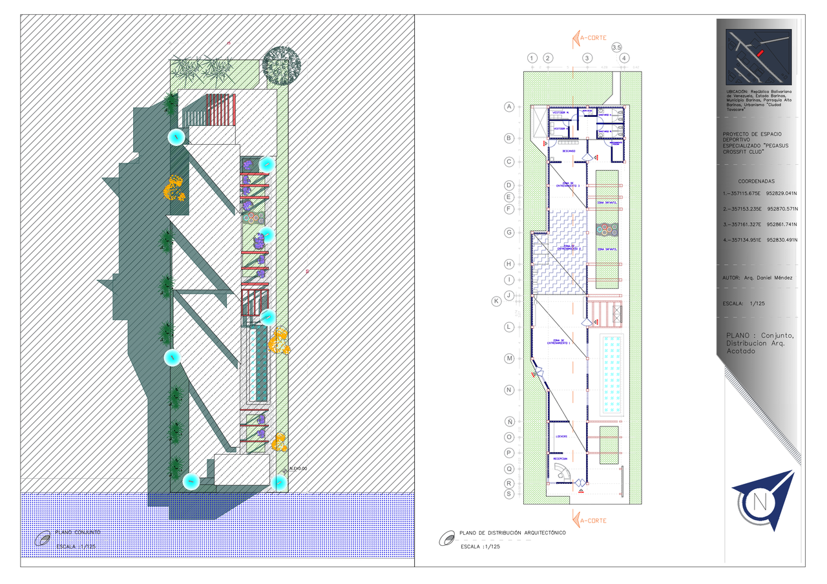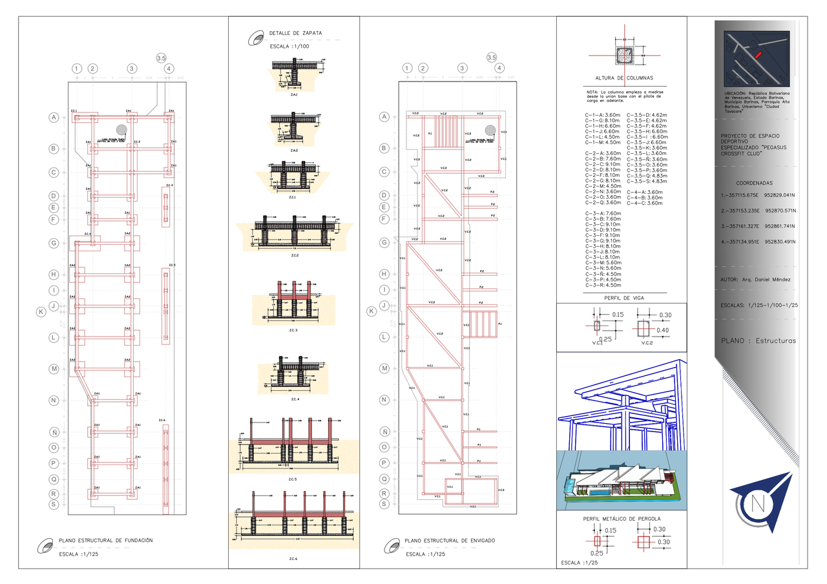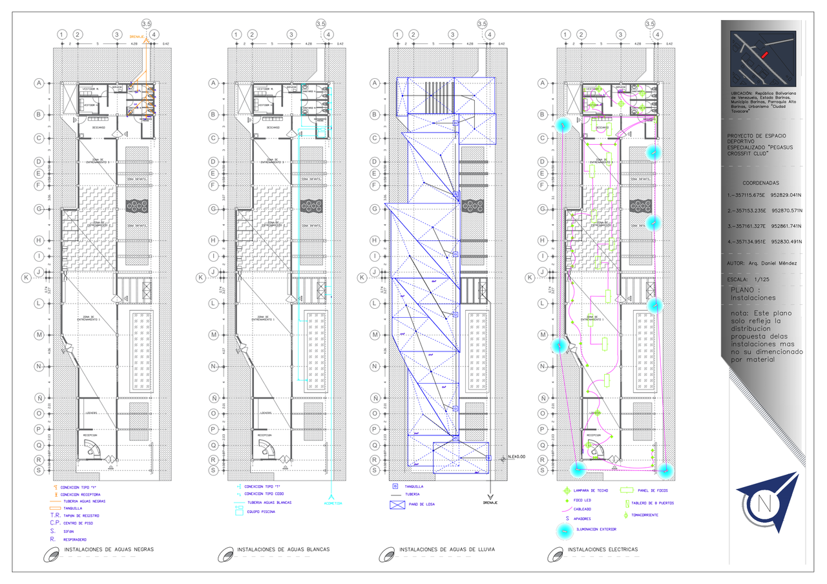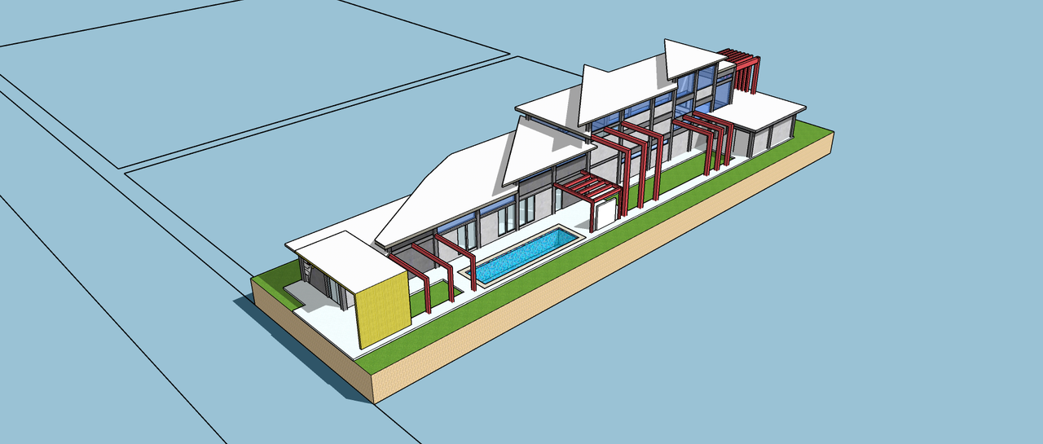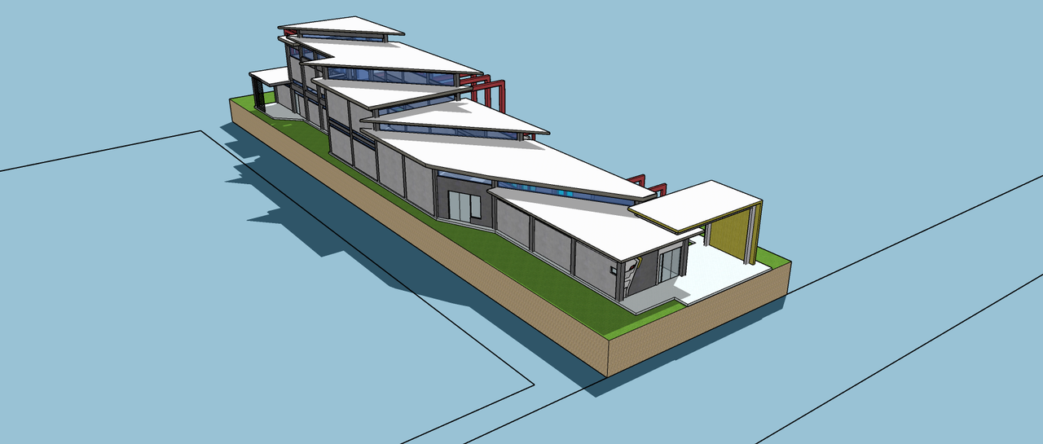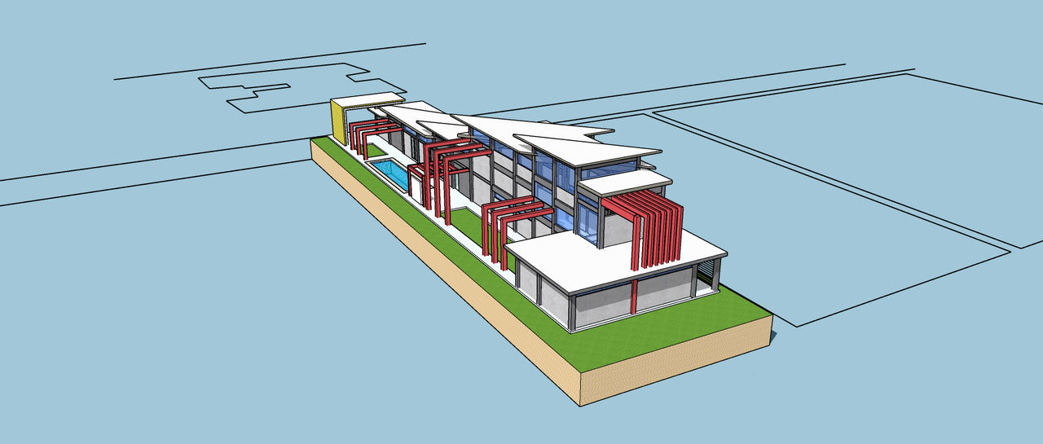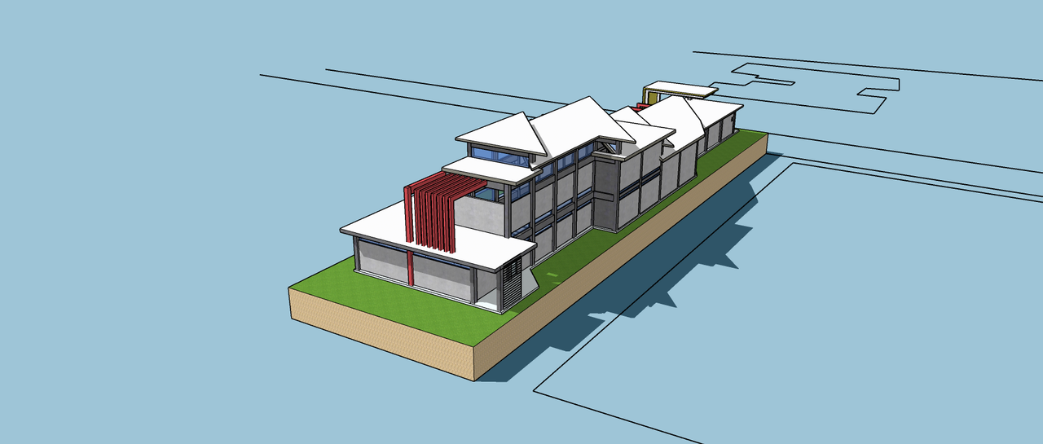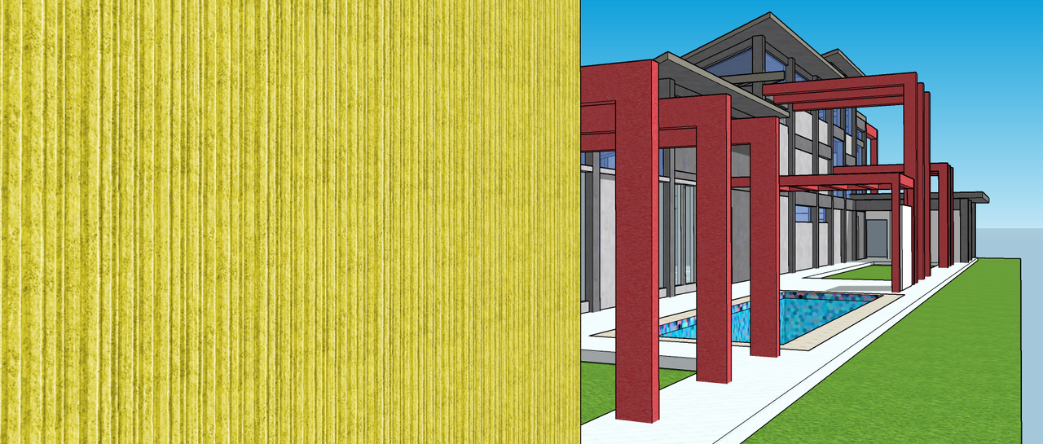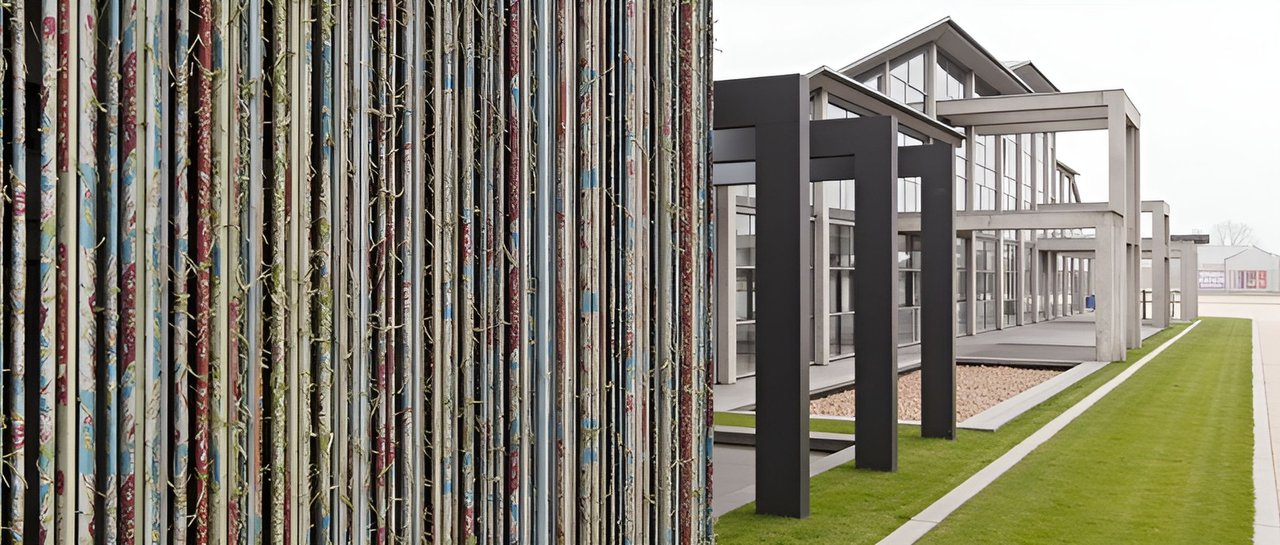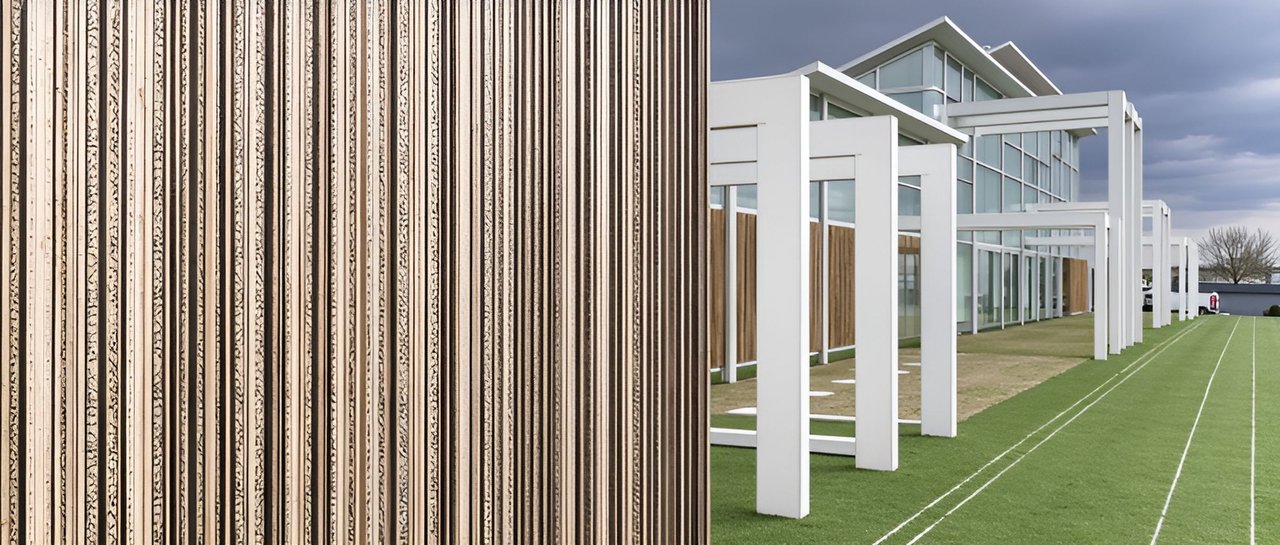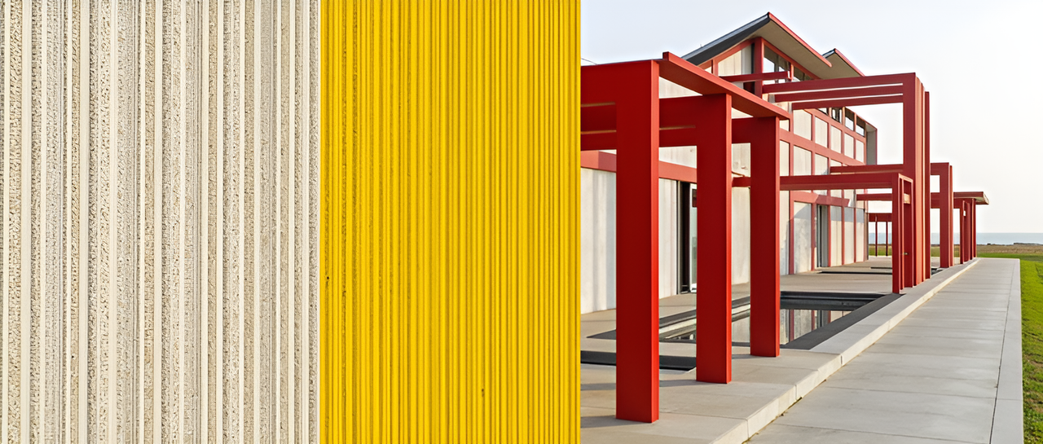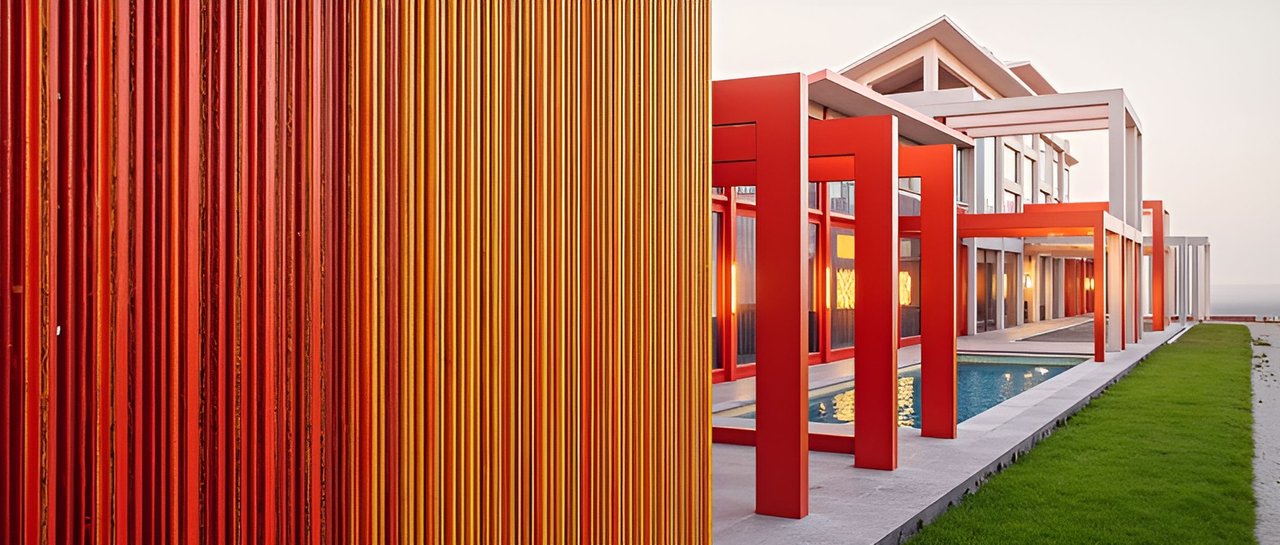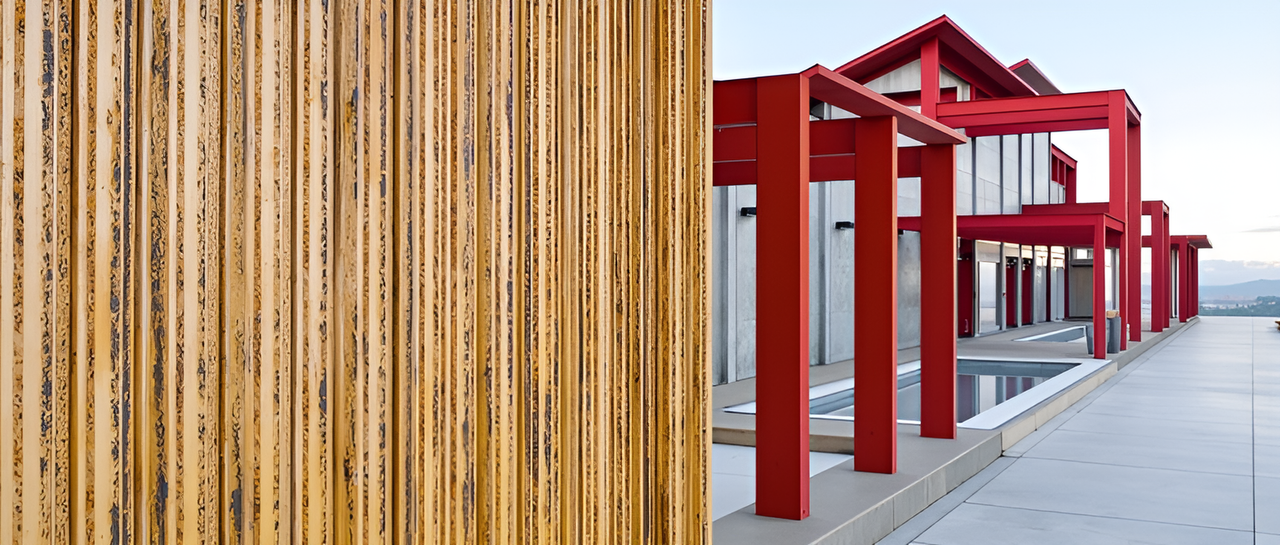Hello #Sketchbook community, 👋
Today I’m excited to share the creative journey behind a conceptual architectural design I developed back in February. It’s a proposal for a CrossFit gym with approximately 566 m² (≈6,100 ft²) of construction on an 825 m² (≈8,900 ft²) lot.
This was a particularly immersive experience—born from a casual conversation with my CrossFit instructor. I told him about my background in art and architecture, and that led us to develop this design for his training space.
🧱 The Context & Site
At the time, CrossFit sessions were held on a school basketball court during off-hours. The instructor had recently acquired a vacant lot right next to it, roughly the same size, and wanted to formalize his project.
We started by analyzing the site: location, dimensions, sunlight behavior, local weather, surrounding context—and even some seemingly obvious notes. These helped us align expectations early on, especially since this was a fully self-managed project.
🗂️ Space Planning & Concept
Using basic functional criteria and the client’s programmatic needs, I created a layout with public and private areas, keeping it simple and flexible for future adaptations.
Interestingly, the initial concept was inspired by the logo my client used: the Pegasus armor from Saint Seiya 😅. I immediately suggested that he develop an original identity to avoid any legal issues later if the brand grows.
From there, I deconstructed the shape and massing until I arrived at a clean volume to begin formal zoning.
🧰 From 3D Massing to Technical Plans
I modeled the project using SketchUp, which allowed me to quickly generate an accurate 3D volume. Then, using AutoCAD, I translated that into a basic but essential plan set:
- Site and architectural floor plans
- Structural layout with standard pre-dimensioning
- Plumbing, electrical, and stormwater installations
- Longitudinal section and elevations
This approach made the documentation process smoother and more precise.
The proposal was well received, and I’m still in contact with the instructor. If he decides to move forward to the construction phase, I’ll be involved again.
🧪 Bonus: Testing AI Render Tools
The real push to share this post came recently when I discovered an AI rendering tool called PromeAi.
I ran a quick test using one of my favorite views from the model and tried out their sketch-style rendering feature. The results were impressive—sharp, adaptable, and fast. It’s packed with editing tools, and while it has premium plans, the free version gives you plenty to work with. (You can even create another account for extra free credits—but that might not last forever 😅.)
It made me think: if I had found this tool before delivering the project, the visual presentation would’ve had a serious boost.
💬 Let’s Connect
f you’ve ever used PromeAi (or something similar), I’d love to hear how it worked for you. Drop your thoughts or suggestions below.
