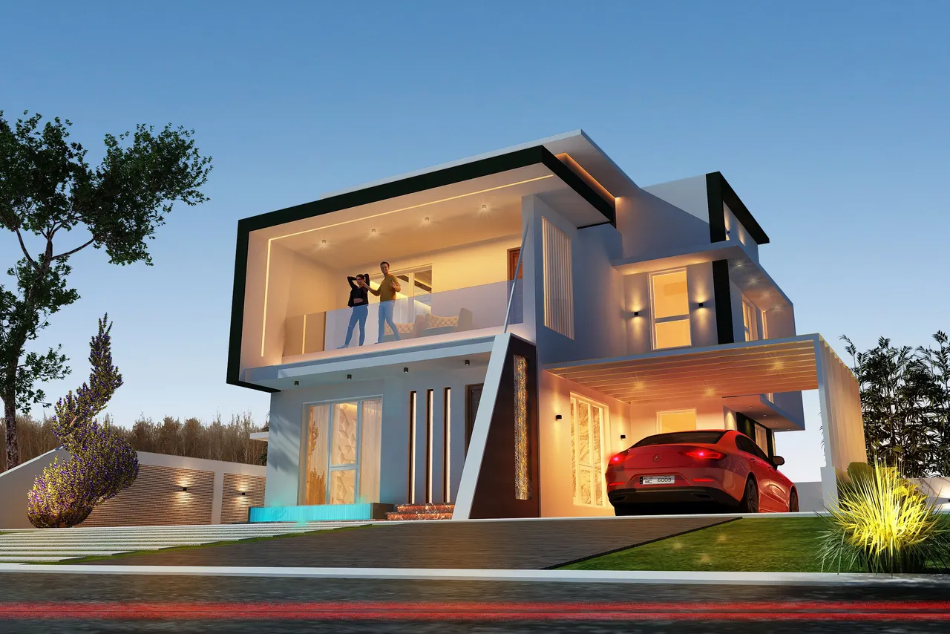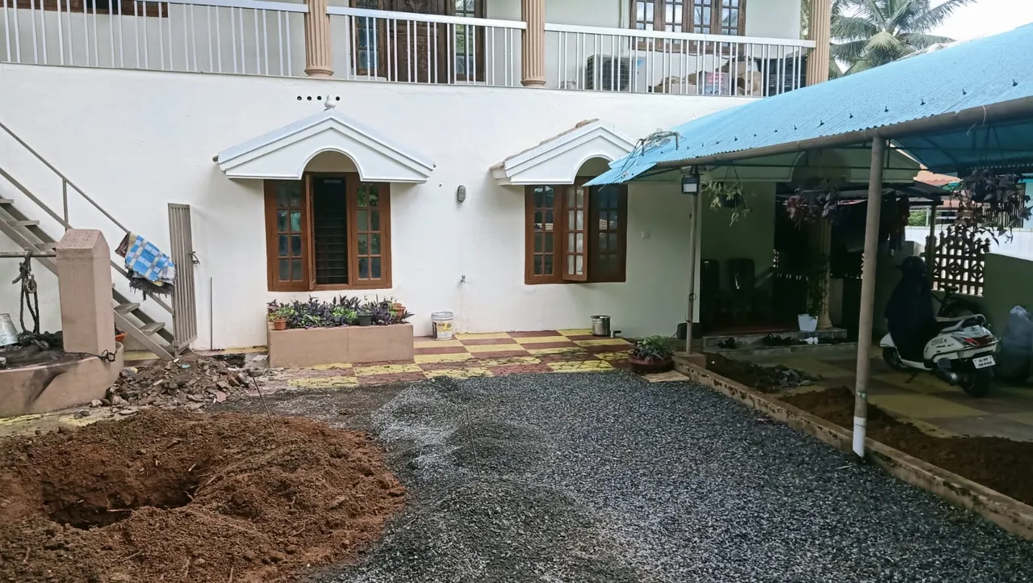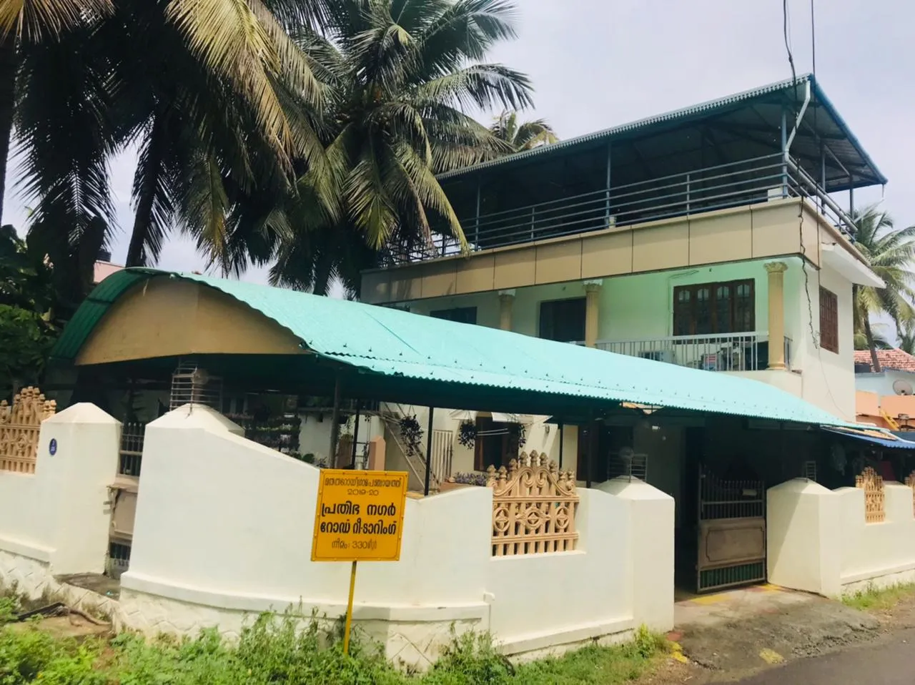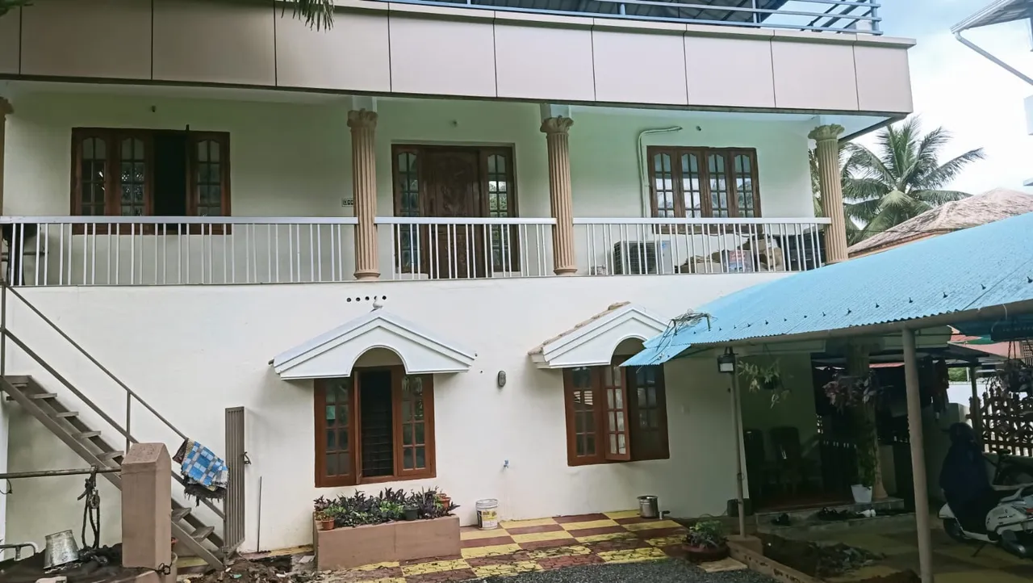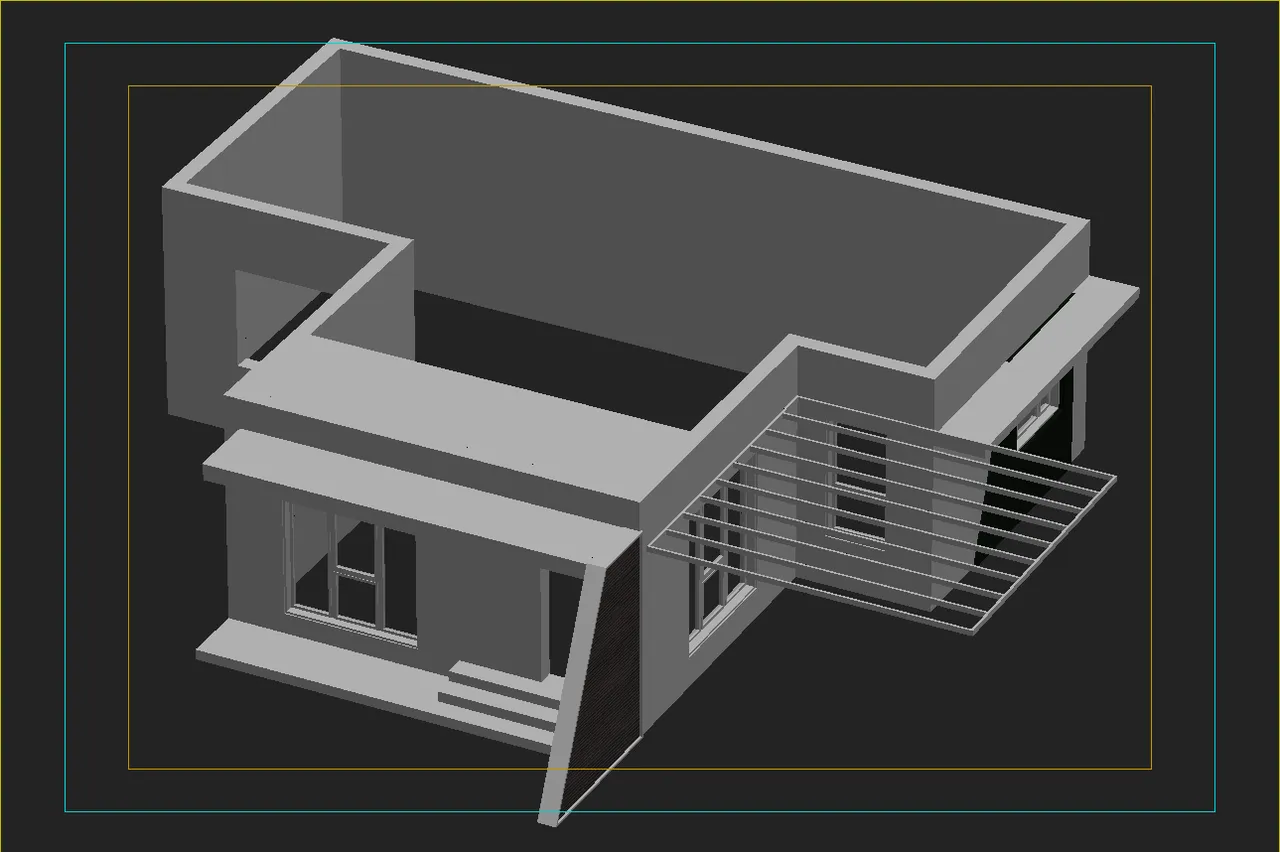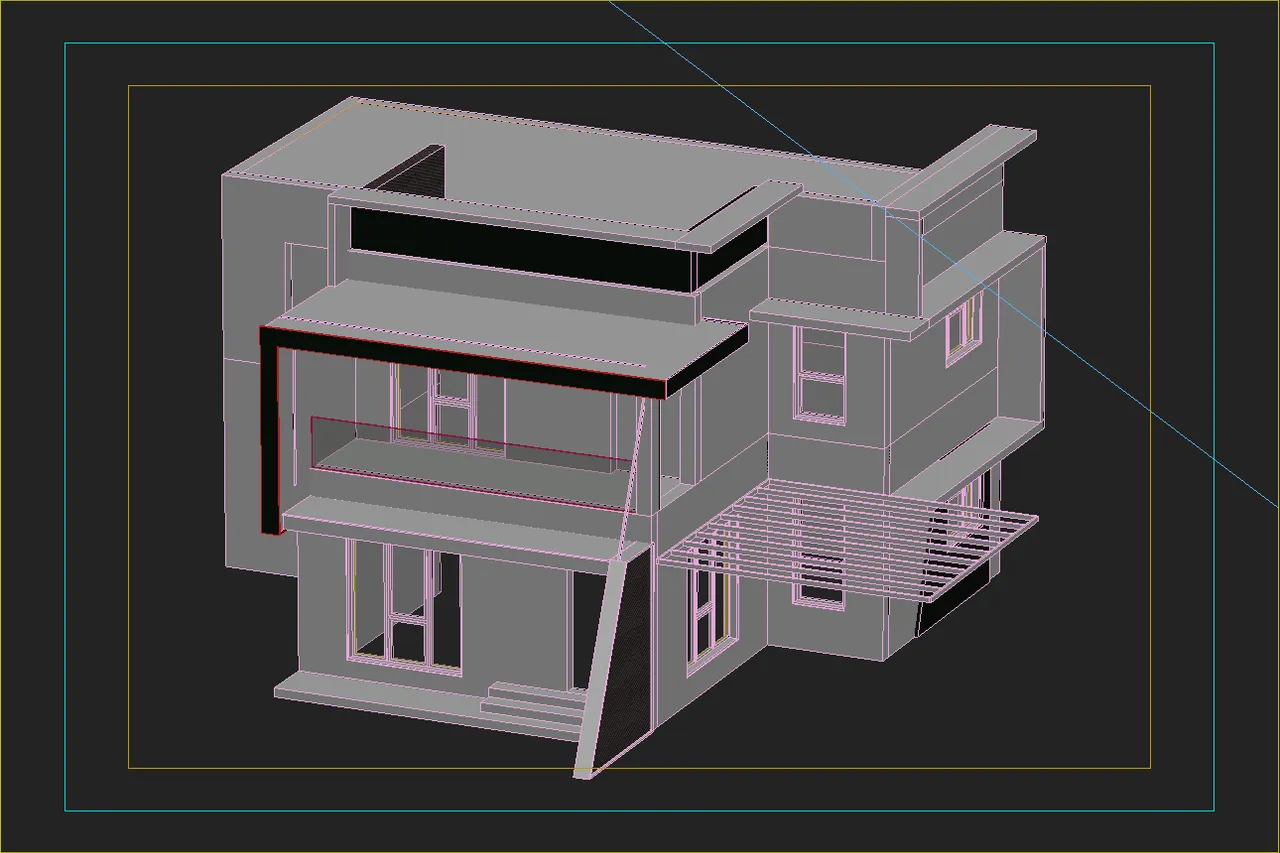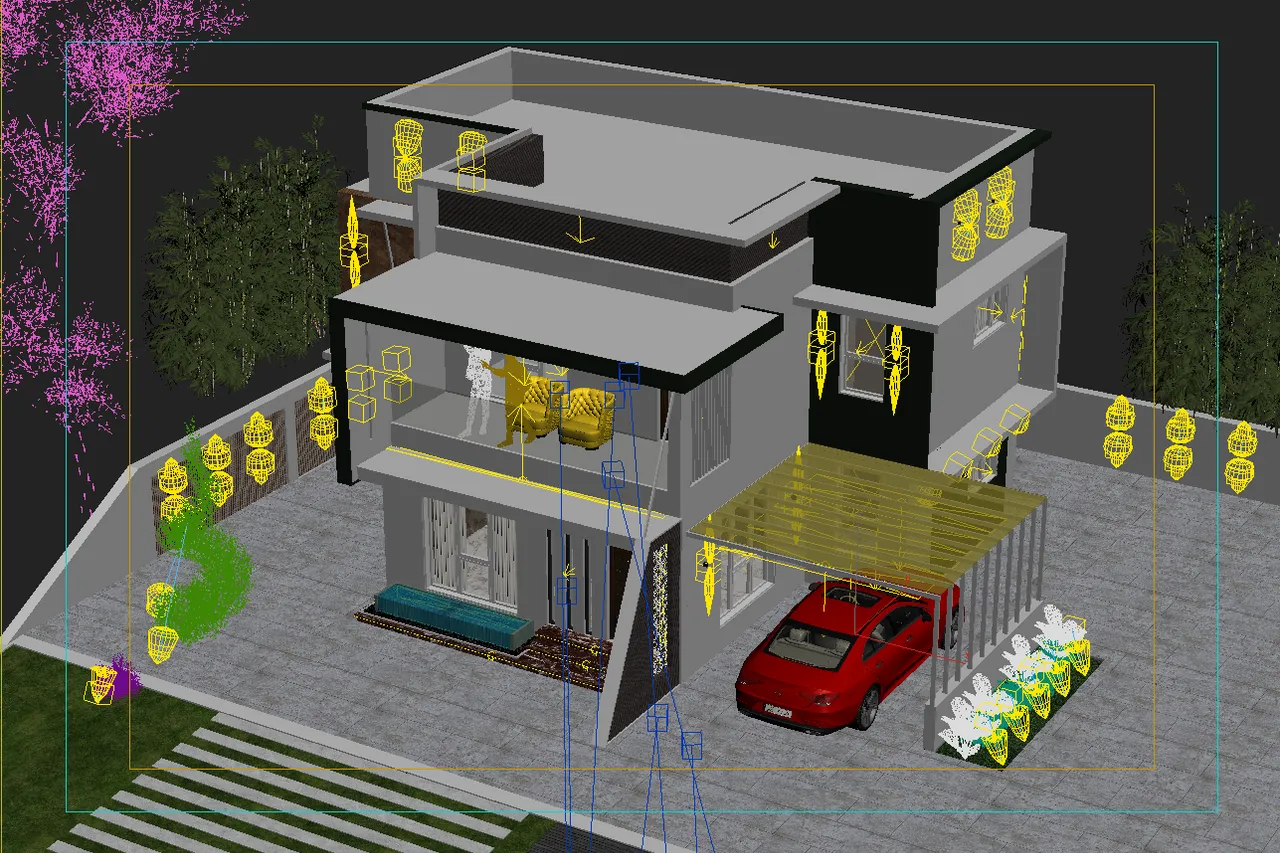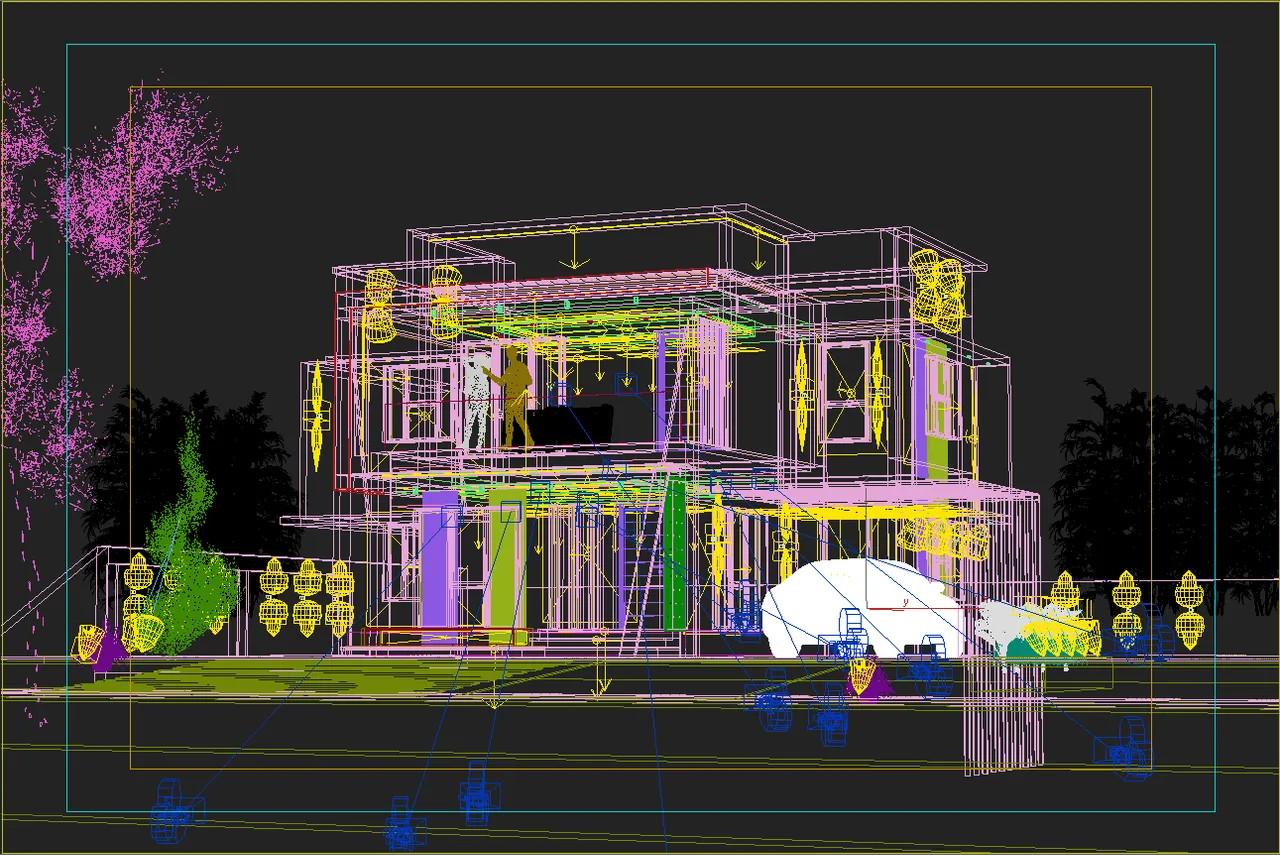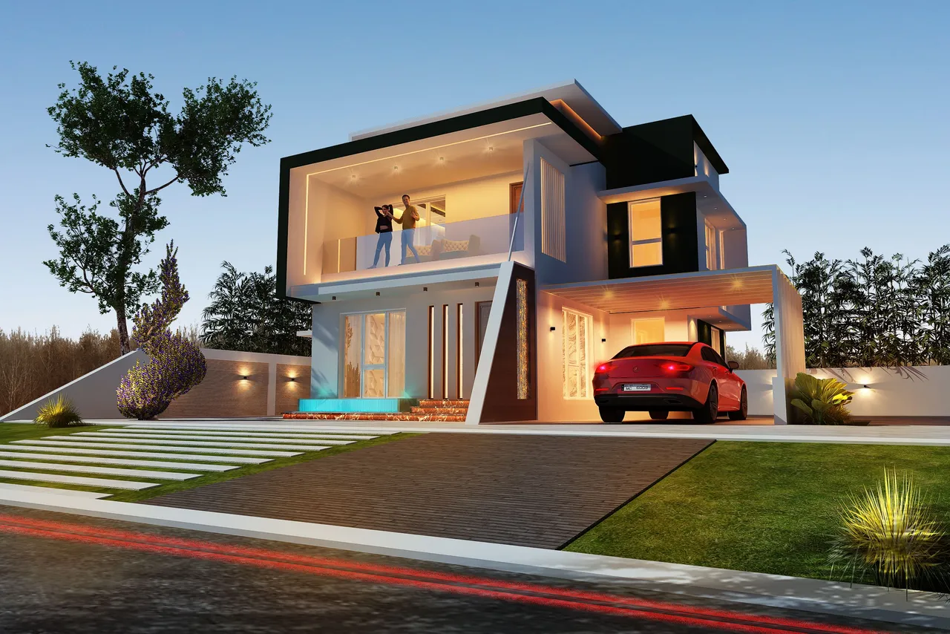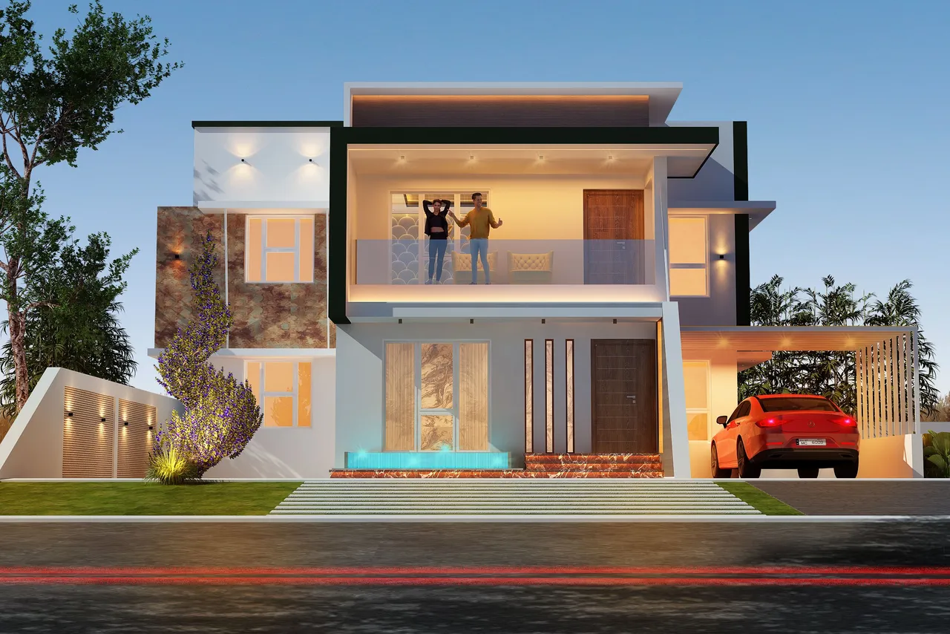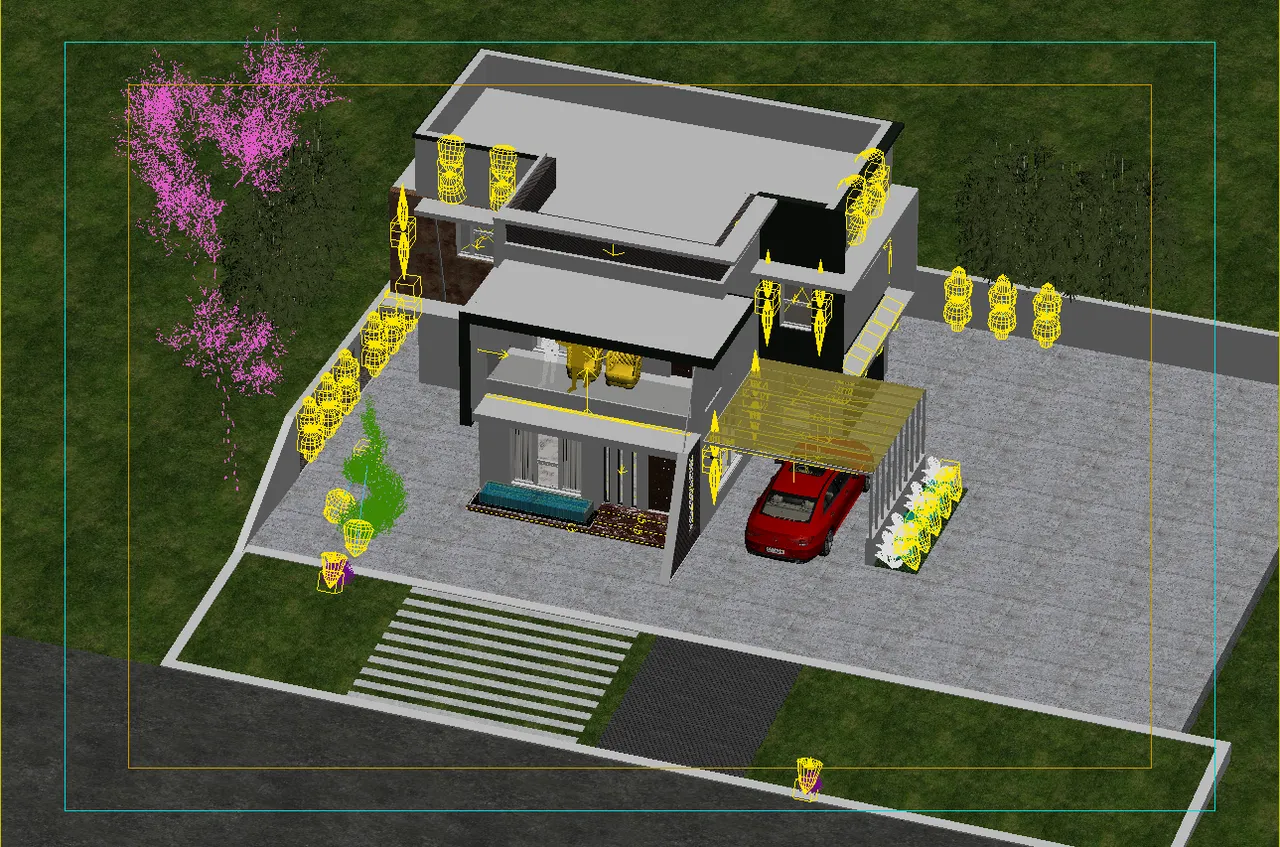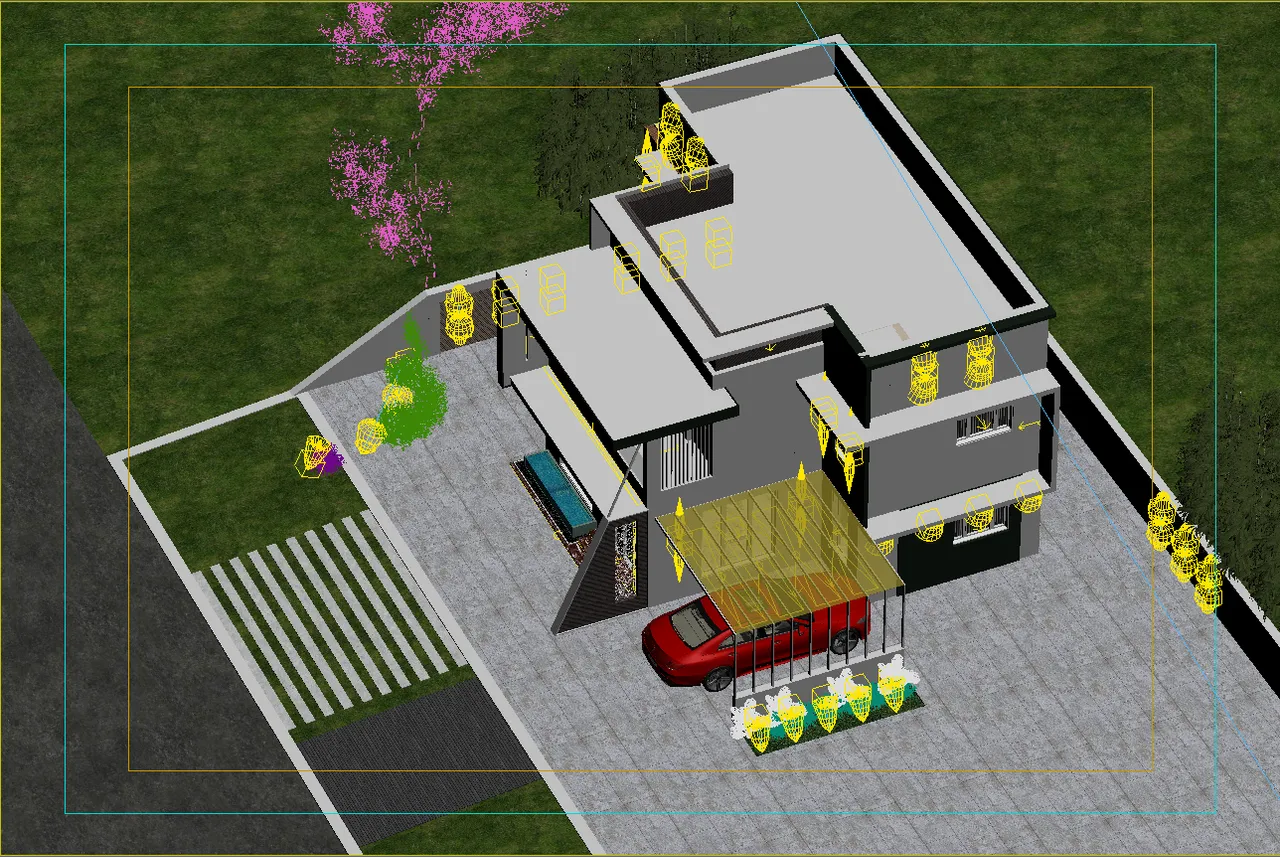hope all friends are well.a few months later i was uploading a project on sketchbook
this is a renovated 3d picture of an old house.a client came to me and asked if i could renovate the house and for that they whould give me a 3d model.when i visited their house they told me some requirements came to the sitout front and they told me to design the porch to the right side of the house.i went back to the office and at the request of the client i desinged the cad plan in autocad softwear.the 3d model made the appearance of the house imported into the plan 3ds max.then i added colour to the house and added light and then i rendered the house . then the model of the house was adjusted andbeautified in the photoshop.i hope all my friends liked this work.i add the old look of this house to this work.
