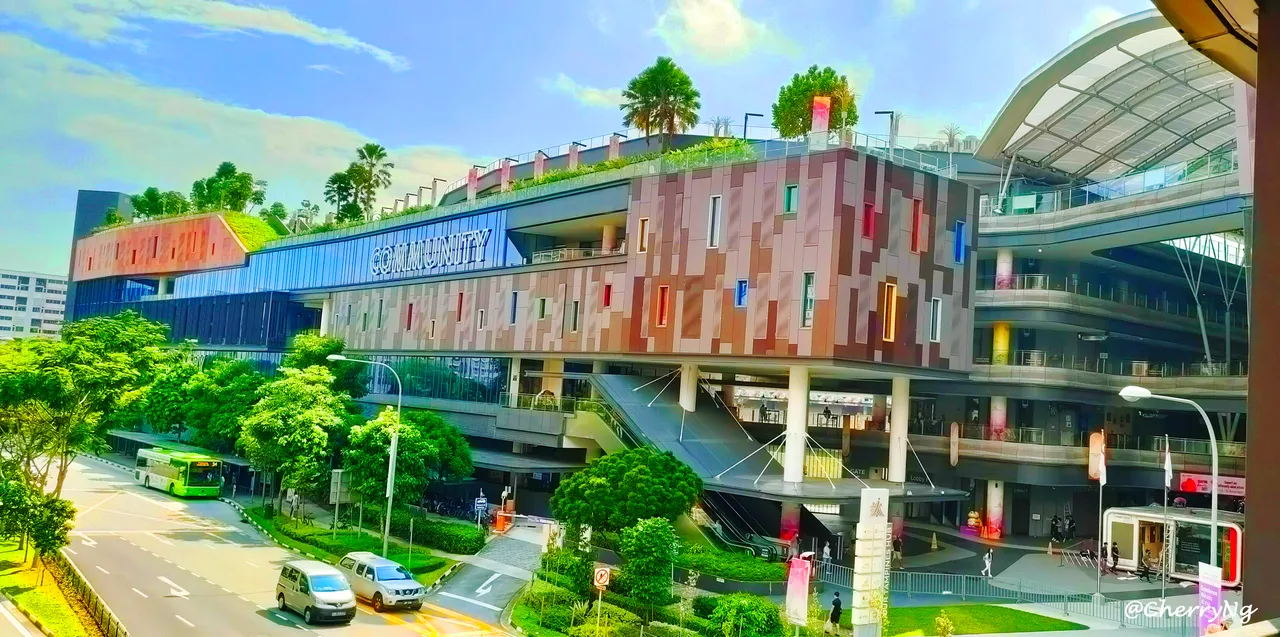
Hello everybody,
How are you getting on? Hope you always safe and healthy wherever you are.
Last weekend I was visited Tampines to meet a working partner to pass her the hardcopies of drawings. One of my landscape project is approved by authorities and going to complete, so I passed the final hardcopies of drawings for final submission to clients. After the meeting, I passed by a huge mall which is called Tampines Hub. The superb of architecture design attracted me to walk in and took a break.
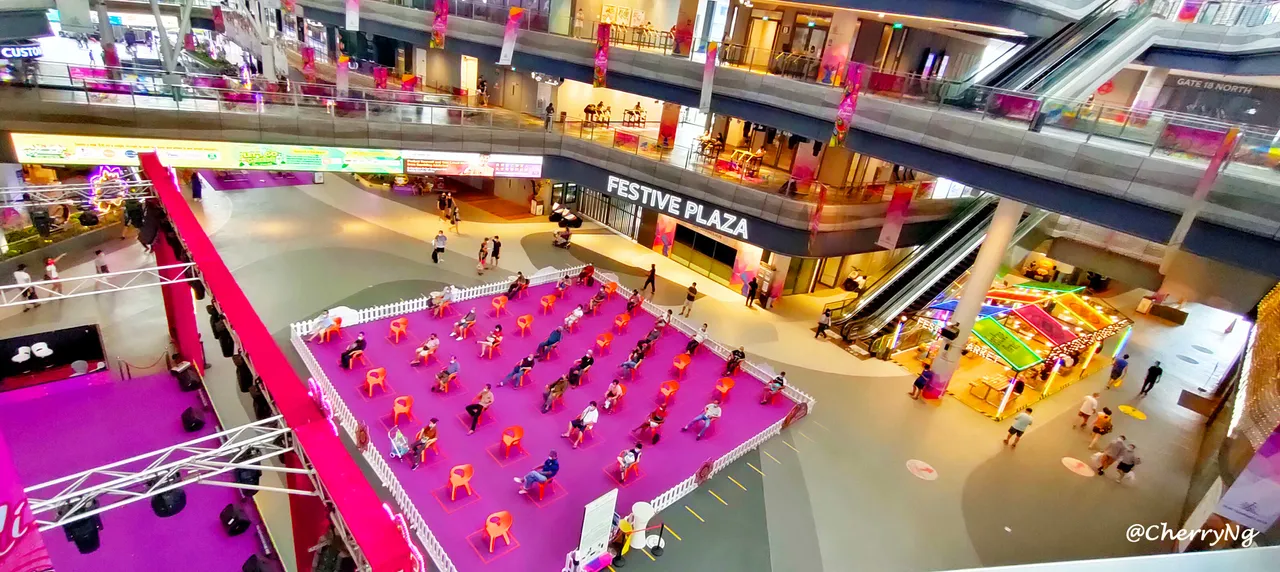
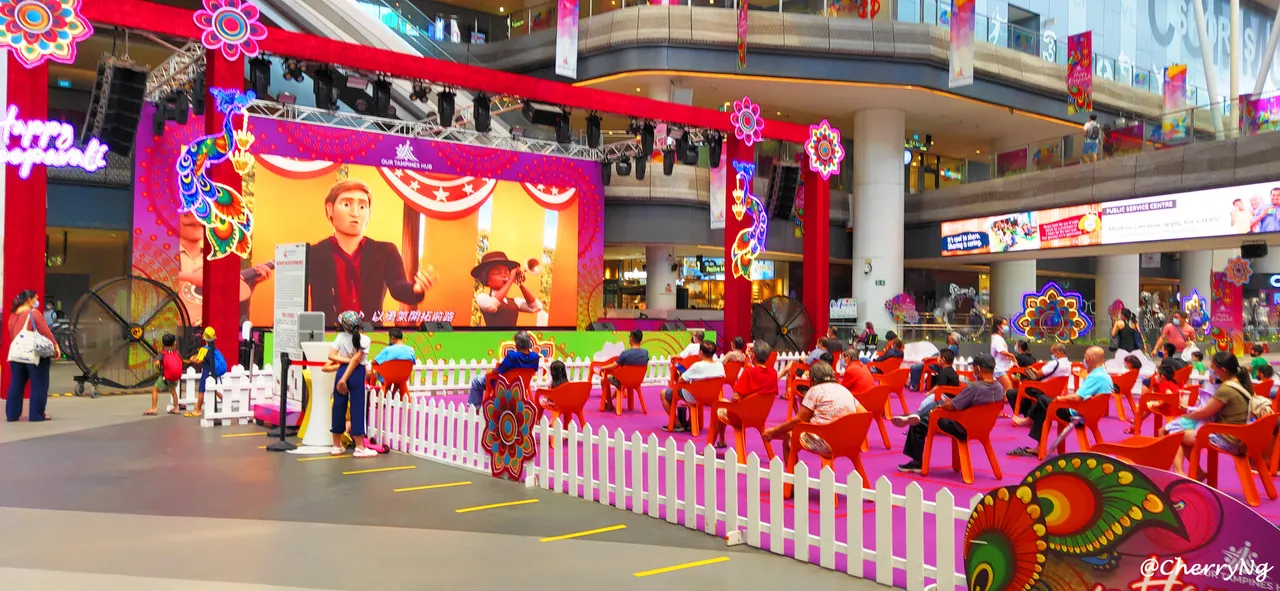
The interior of the building is very wide and comfortable to walk around. The center of ground floor is an event hall with big screen display. Due to Covid-19 pandemic, the seating for audience is arranged individually at least 1m distance each of seating.
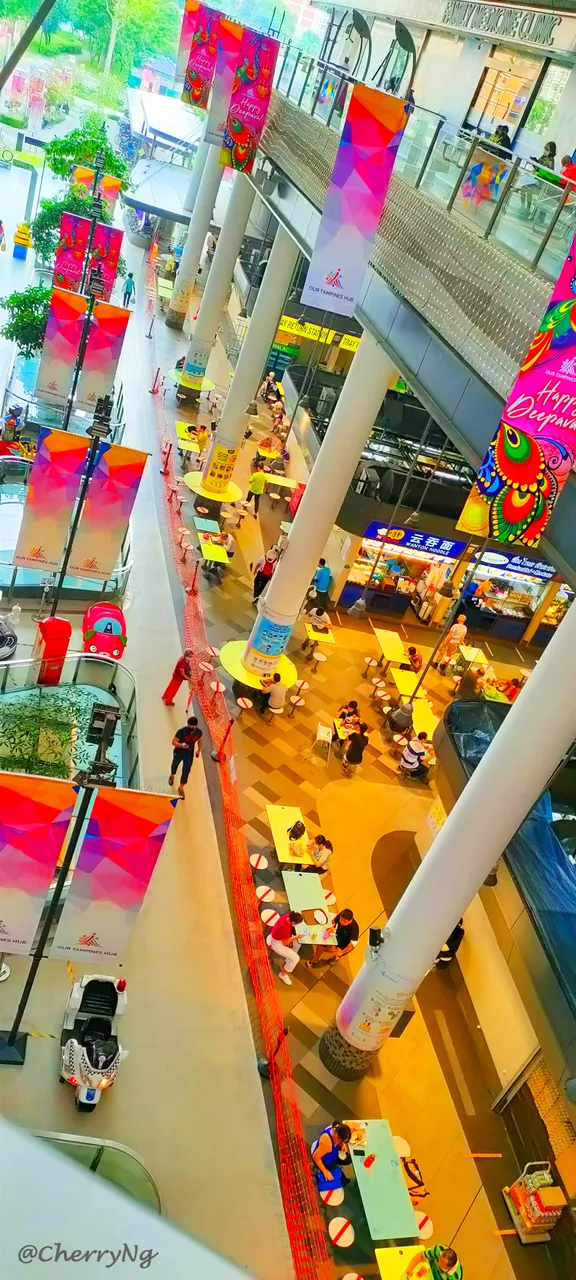
The hawker center is located at ground floor as well. It has more tan 40 stalls and 800 seats. There are many choices of food such as local delights, Korean cuisine, Japanese cuisine, Vegetarian meal, Indian food, Malay Halal food, Mix rice, bakery, breads and cakes, drinks and desserts and so on. I like the design of seating which is wide and comfortable.
Due to the Covid-19 safety measure, all eaters have to tap in and out for attendance and only full vaccinated people are allowed to dine in over there. The seating with red marking means not allowed to be seated there. Each of table was allowed only 2 pax to be seated.
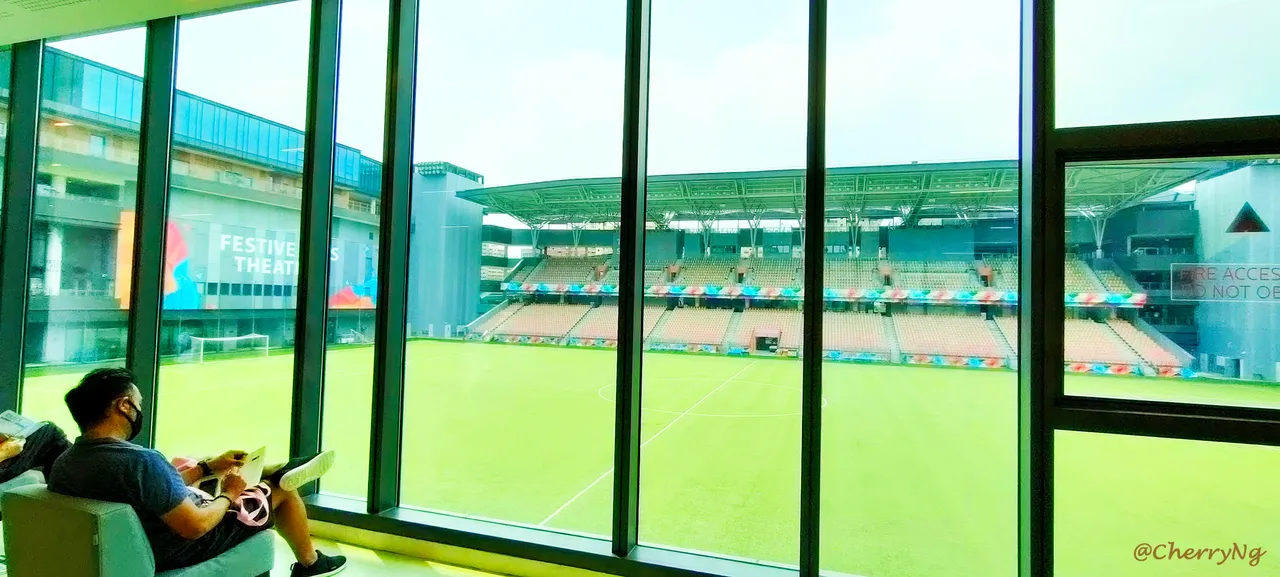
When I reached L2, there were a full height window built by huge glass panels as part of the mall for viewing the stadium from indoor. The majestic design of stadium is very eye-catching.
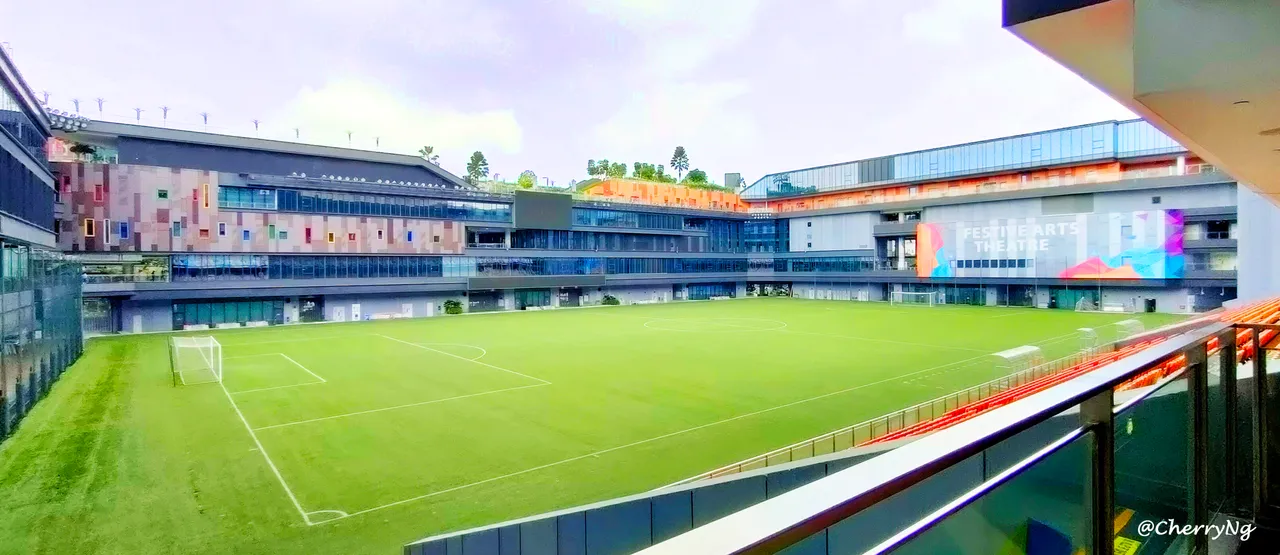
Continued my journey, I reach a platform corridor which can view out from L2. The colourful design of wall cladding material is creating the sense of energetic to the stadium and other sport halls such as badminton courts, basketball court, ping pong court, bowling court, futsal court, tennis court, jogging tracks, swimming pool, sky garden and herbs garden.
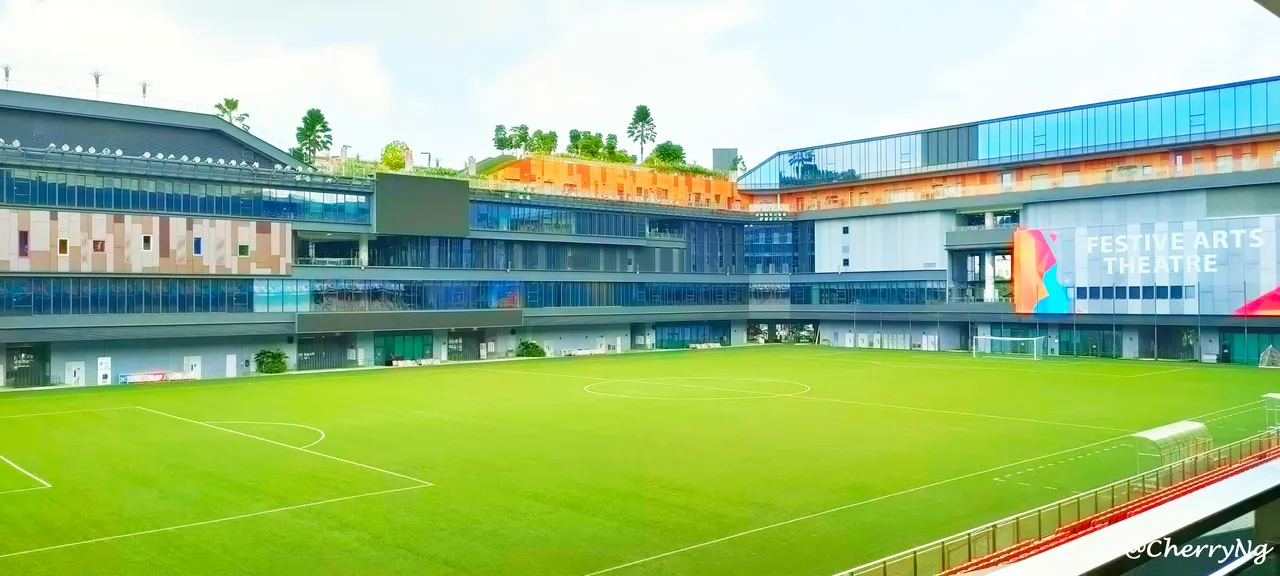
Viewed out from the platform corridor to the top floor, there were a rooftop garden was built over there. The greenery of planting was attracting me to walk there have a look.
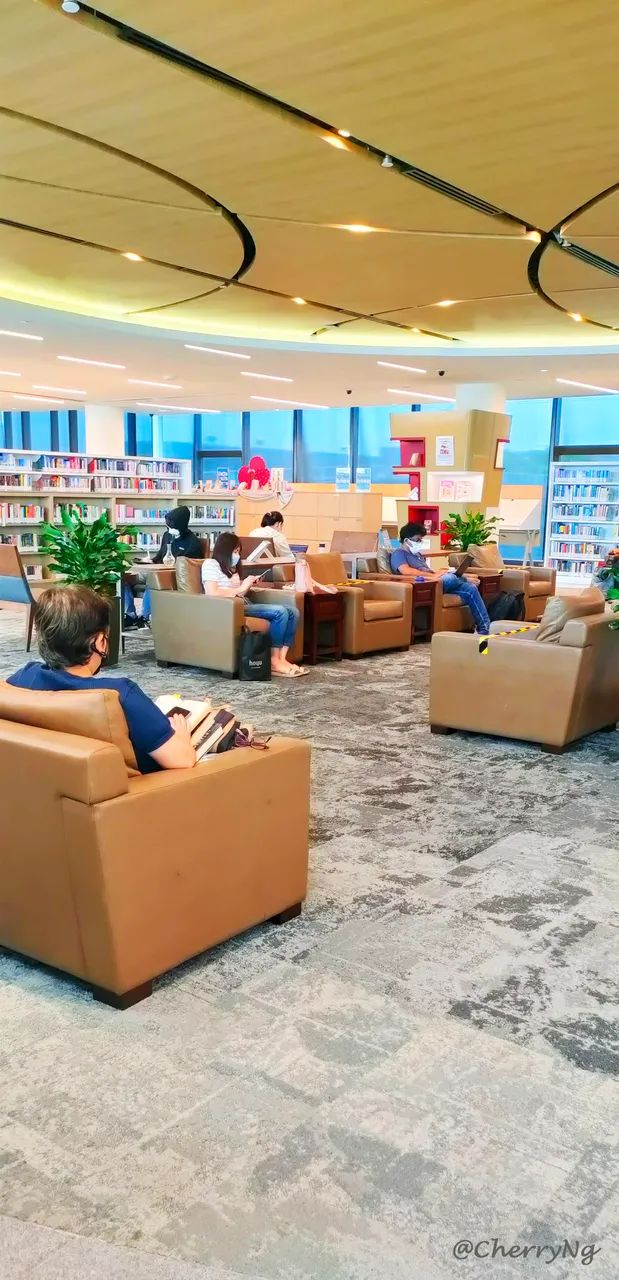
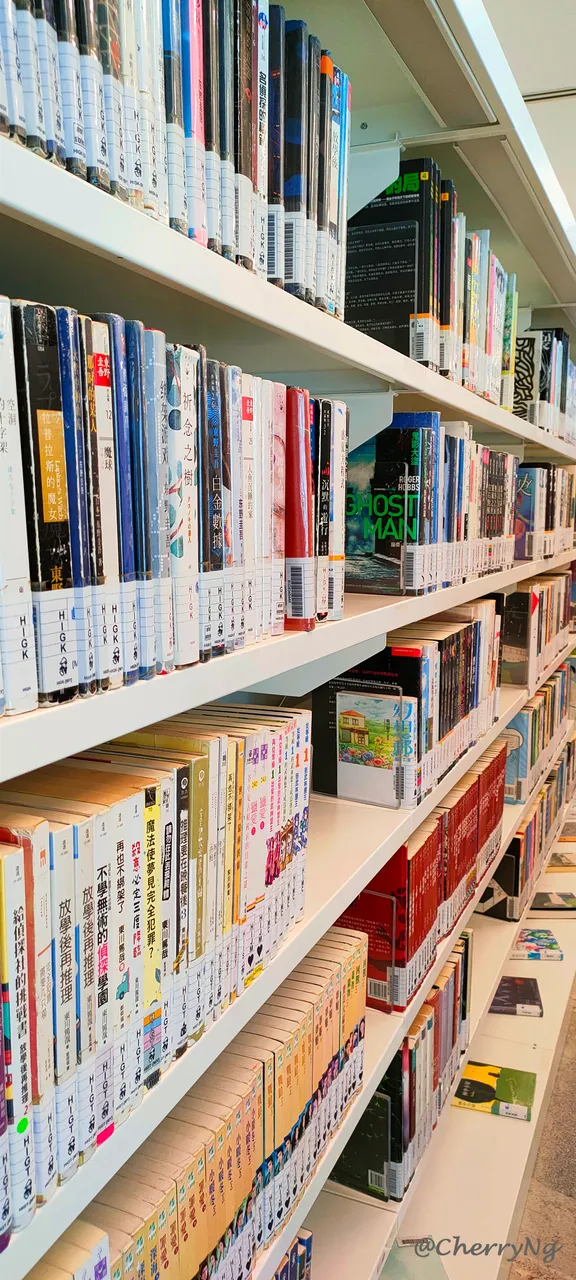
Continued my journey, I reached my destination, Regional Library in the mall. The Regional Library is very bright as full glass panel was built surrounding to allow nature light to enter the interior, not only depends on the interior lighting.
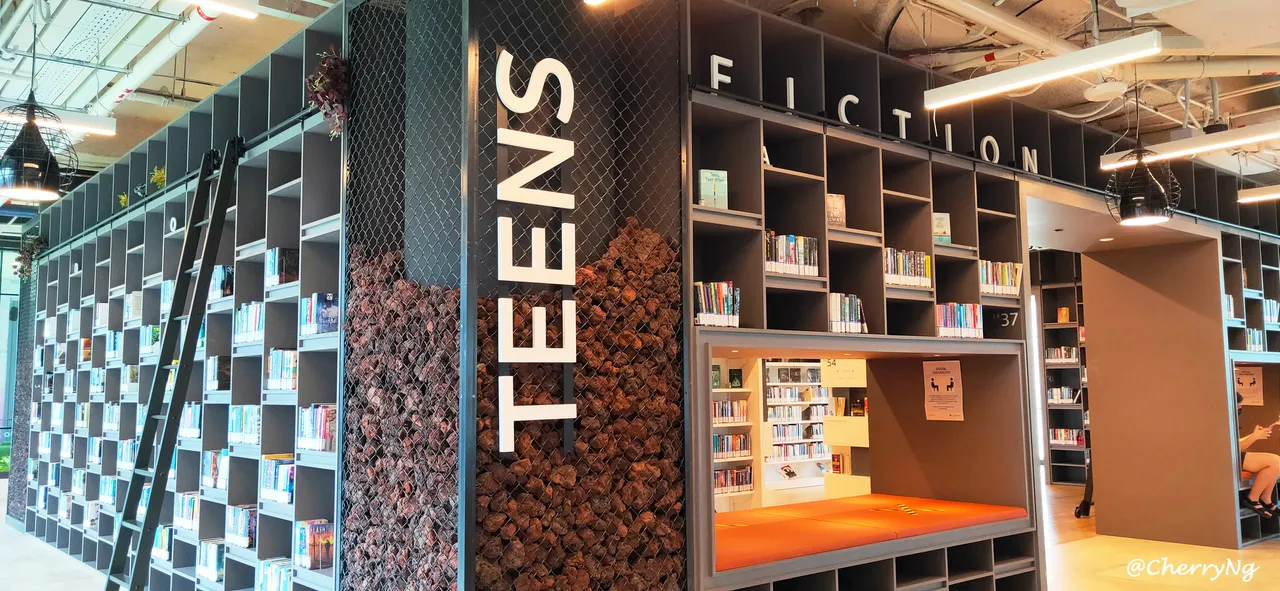
There are many types of bookshelf and seating design in this library. The books were arranged neatly according the different categories.
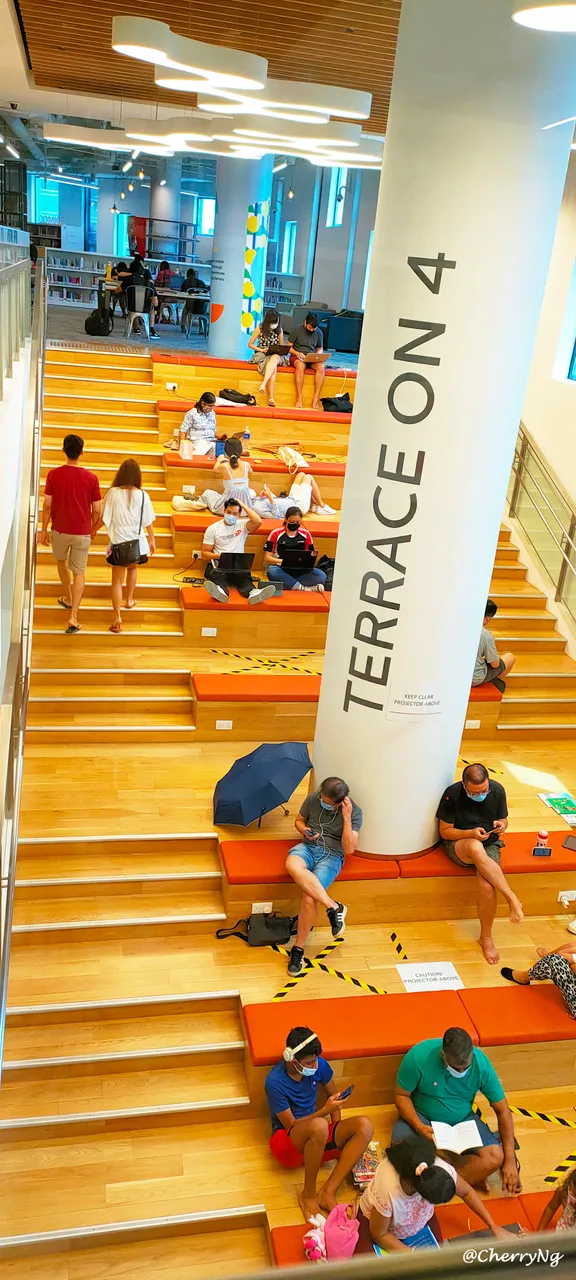
I was surprising the see the seating design along the staircase area. The cushion seating were fixed on the center of staircase and both side walk for accessing the top and lower floor. The design is very refreshing and eyes-catching.
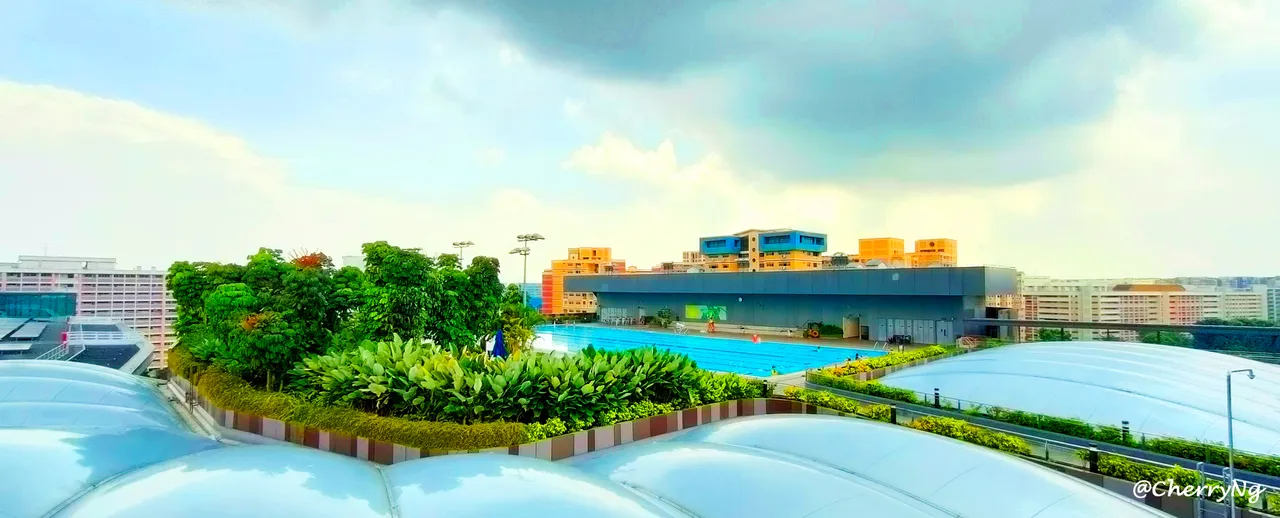
Continued my journey, I reached top floor of the building. There were 1 lap pool and 2 separate kid pools with widen pavement walkways and some lush greenery planters surrounding the swimming pools and pavement area.
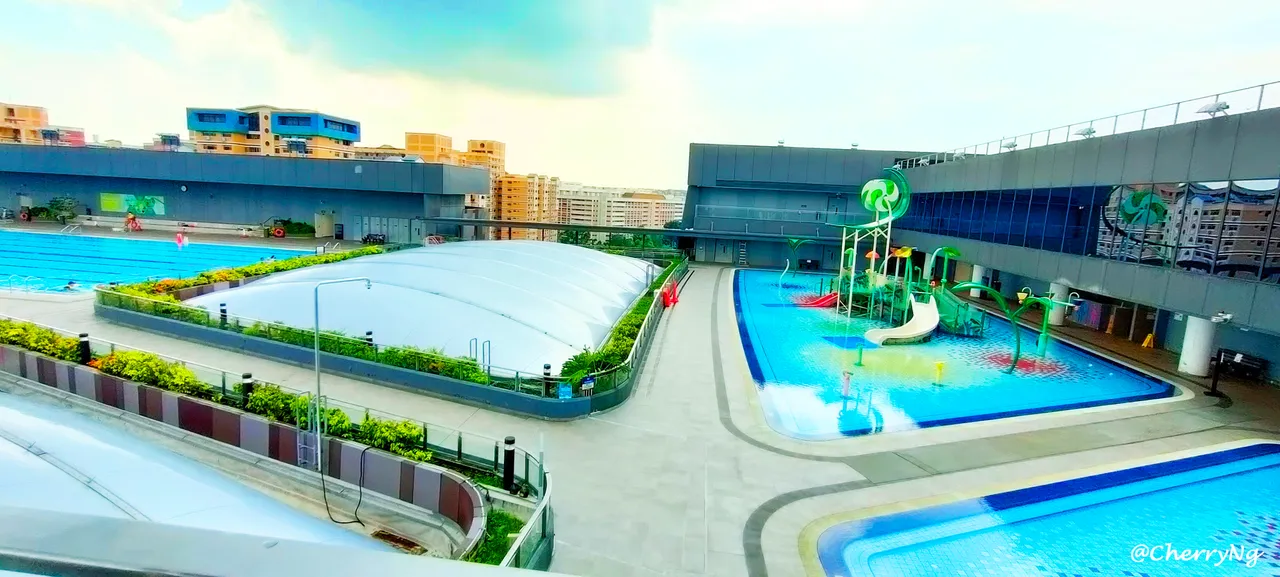
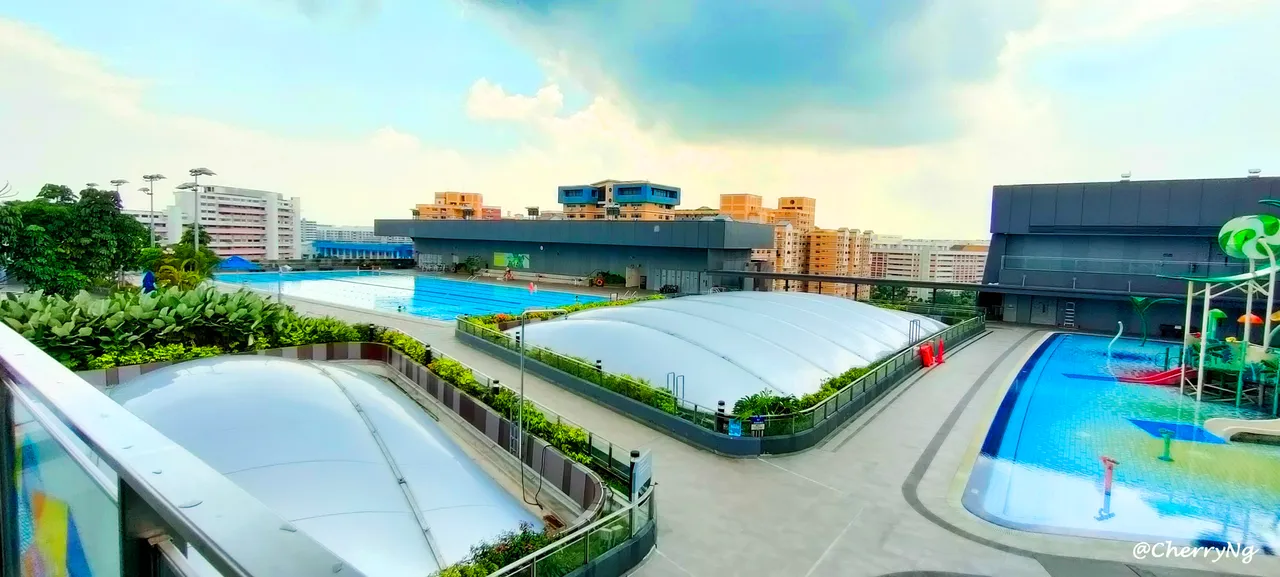
The green roof was planted many of small trees and shrubs such as Schefflera actinophylla, Calathea lutea and Thaumatococcus daniellii due to greenery enhancement standard for most of the projects.
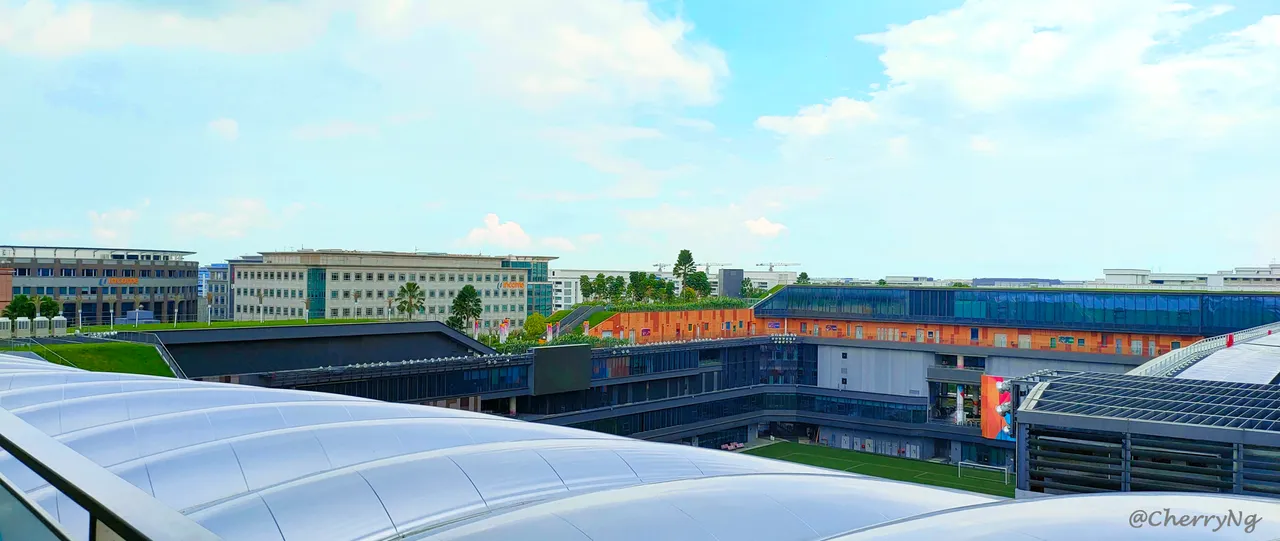
There are many benefits of green roof such as reducing the building’s cooling load, resulting energy cost saving, improve storm water management, extends roof life, improves air quality, and provide urban amenities and enhancing biodiversity of natural habitat.
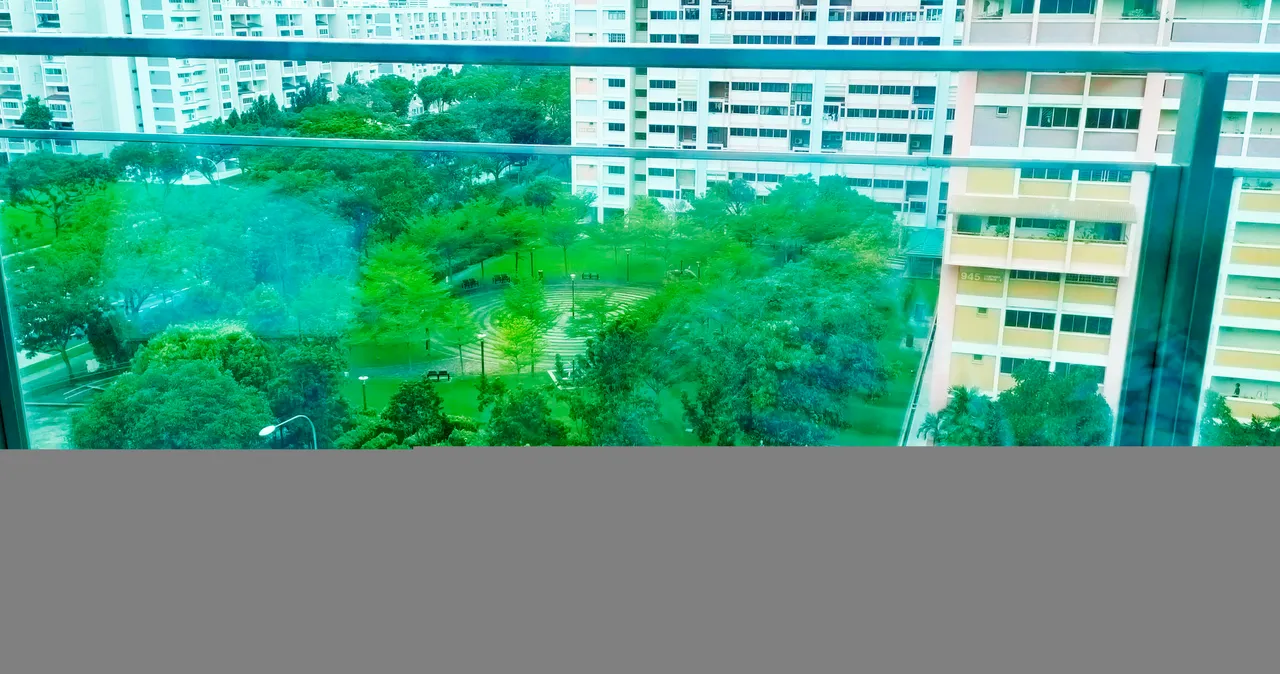
I was very excited and surprised to view my previous HDB landscape project in Tampines from this library outdoor podium corridor. I know it is just located next to the Tampines Hub and I didn’t know I able to view from library corridor by such nice angle. There were a Maze Garden and Precinct Plaza that was constructed in front of the HDB flats. My proposed Bucida buceras and Duranta erecta green were grown up and establish quite well currently.
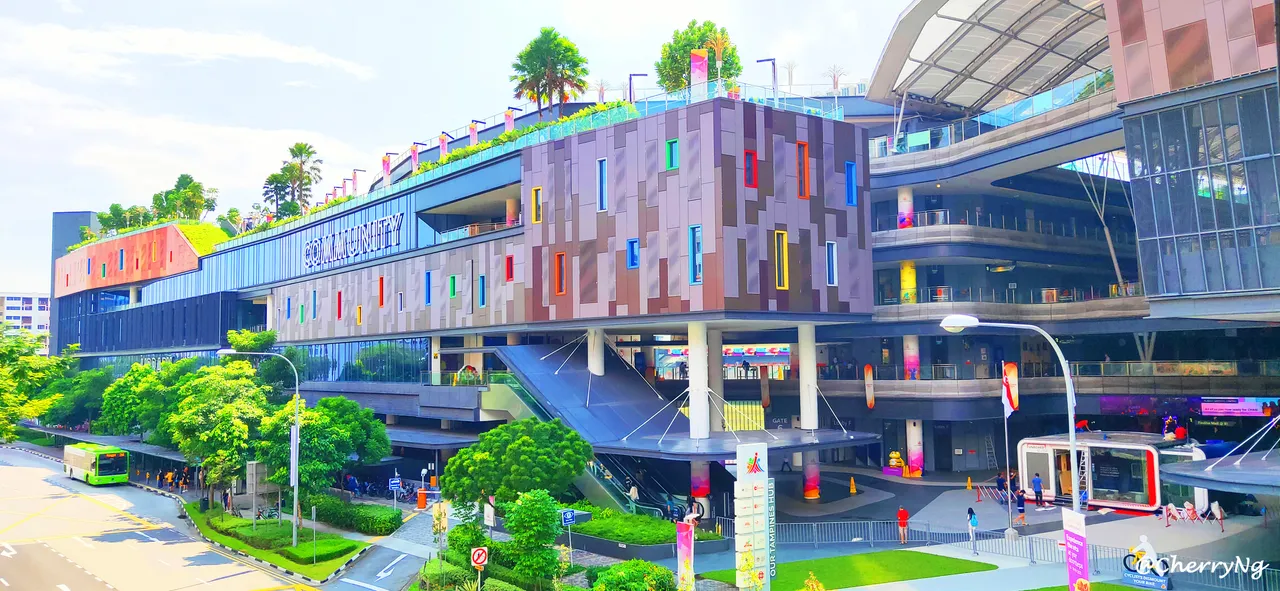
Really appreciate for those who reading my post.
Wish you have a wonderful day!
Thank you.