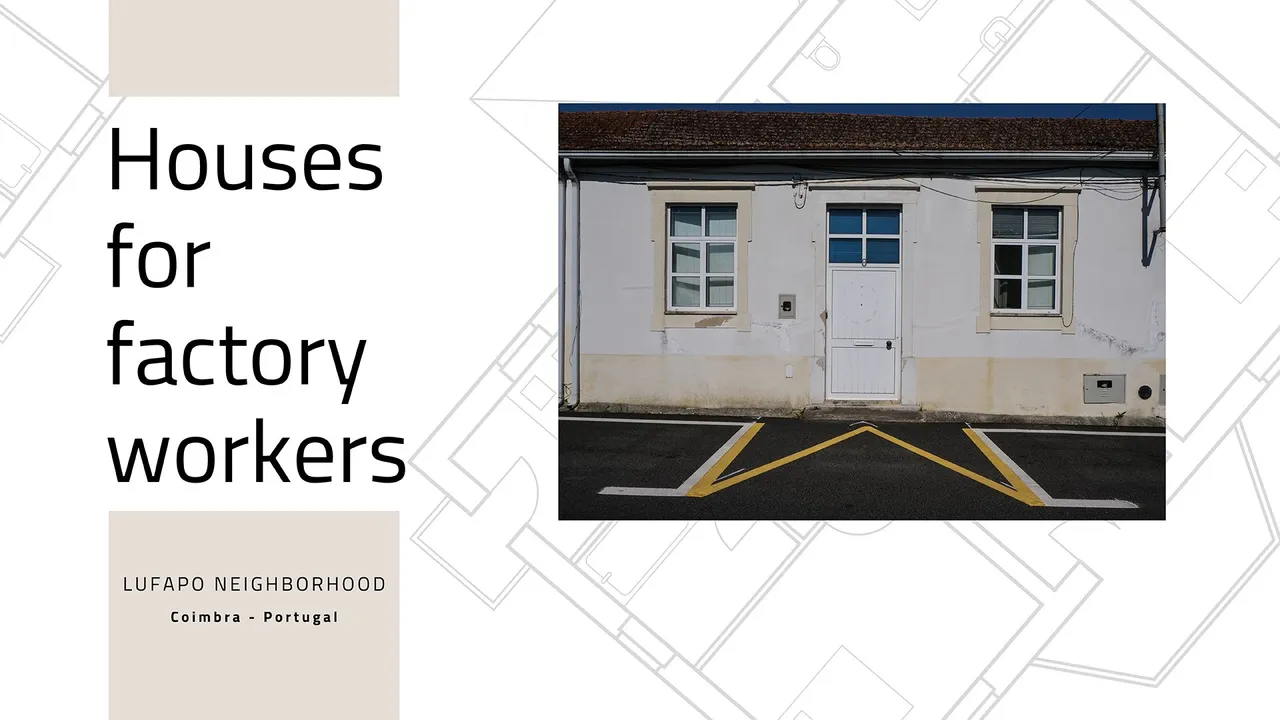
In the past, it was customary to build houses near factories as an attempt to respond to the housing problems arising from the demands of the Industrial Revolution.
These constructions took place at two different times: first, by factory owners who wanted to maintain control over the workers and built the houses themselves. Secondly, it was done by construction entrepreneurs who saw a chance of making a profit by building close to the factories.
Having workers living close to the factories saved businessmen the cost of transporting these workers - who now had their daily lives governed by the factory's whistle. It also justified the low pay of the workforce, since the rent was deducted from their paychecks. Another advantage for employers was the possibility of employing more than one family member.
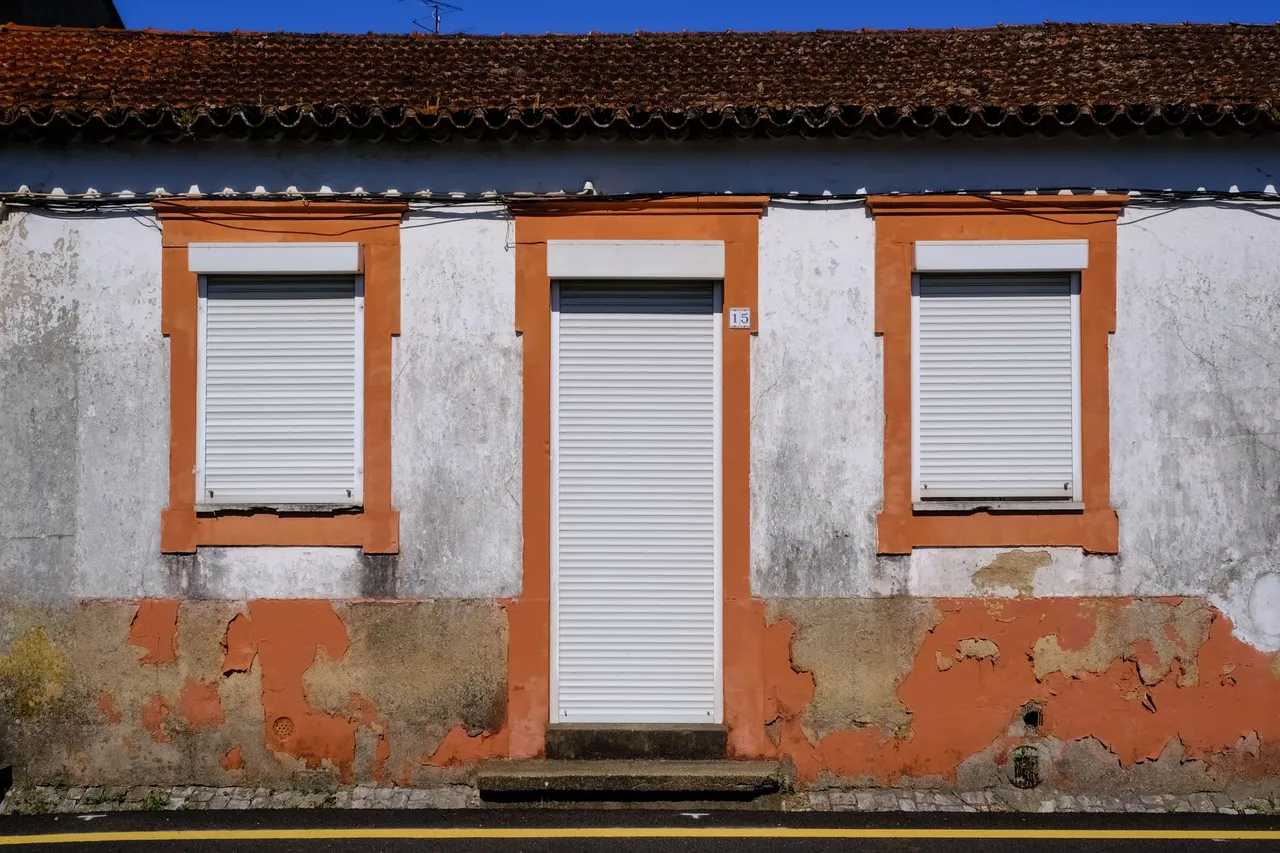
These houses that I'm presenting to you reflect this historical legacy. In this case, they are located in the LUFAPO neighborhood. Located next to one of the most charismatic suburbs of Coimbra (Portugal), Bairro do Loreto.

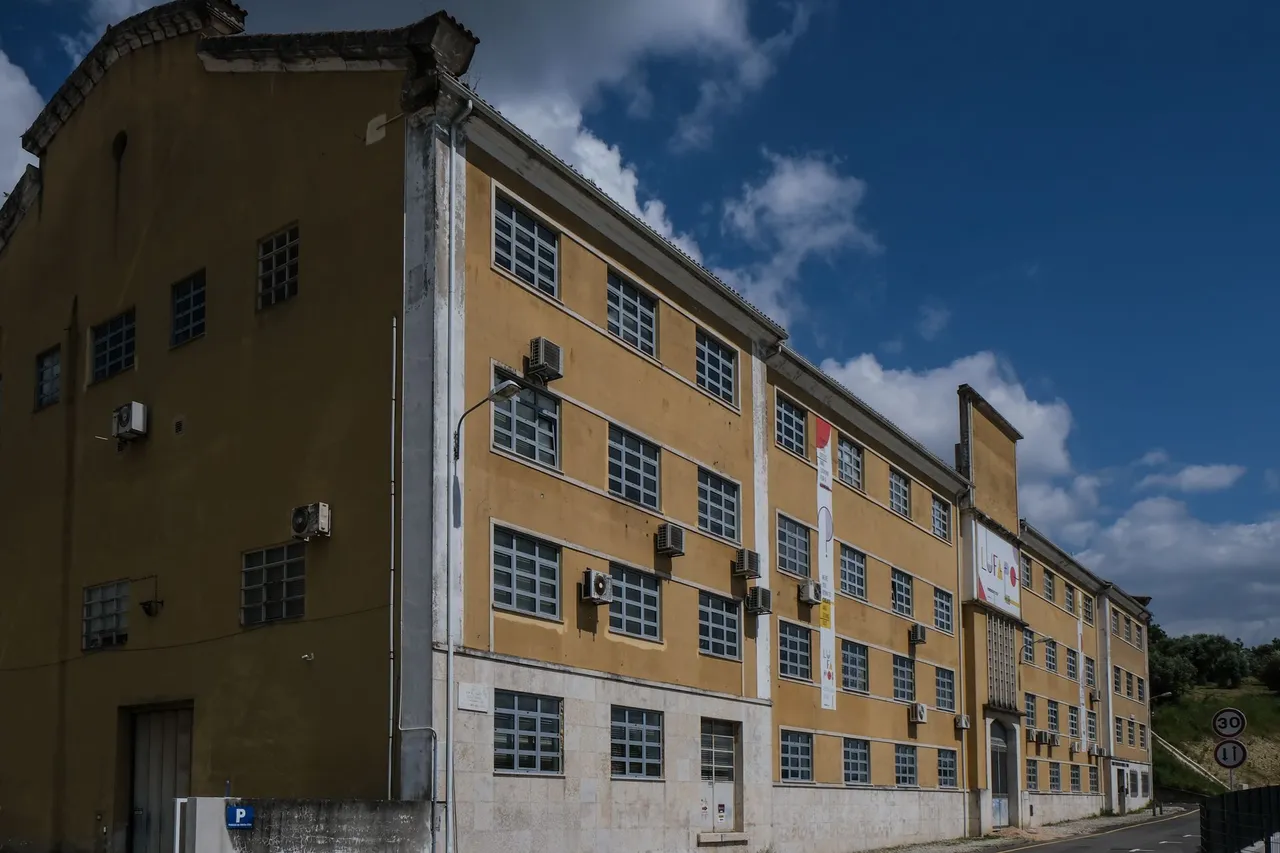
LUFAPO was a ceramics factory that operated until the 70s. It had around 1,000 workers and was one of the most important in the country, producing: domestic and decorative crockery, sanitary ware, tiles, mosaics and tiles.
The LUFAPO brand is built on the words LUsitânia, FAianças and POrcelanas. It emerged in 1940 as part of the reconversion of the Portuguese ceramics industry after World War II and was linked to the Bauhaus movement in Portugal. However, there was already a previous pottery on this site, dating from 1915/19. In 1929 it was acquired by Companhia das Fábricas Cerâmica Lusitânia, which would become Lufapo in the 40s.
Today it serves to boost the creative industries and promote incubation for various entities and workshops, calling itself LUFAPO HUB.

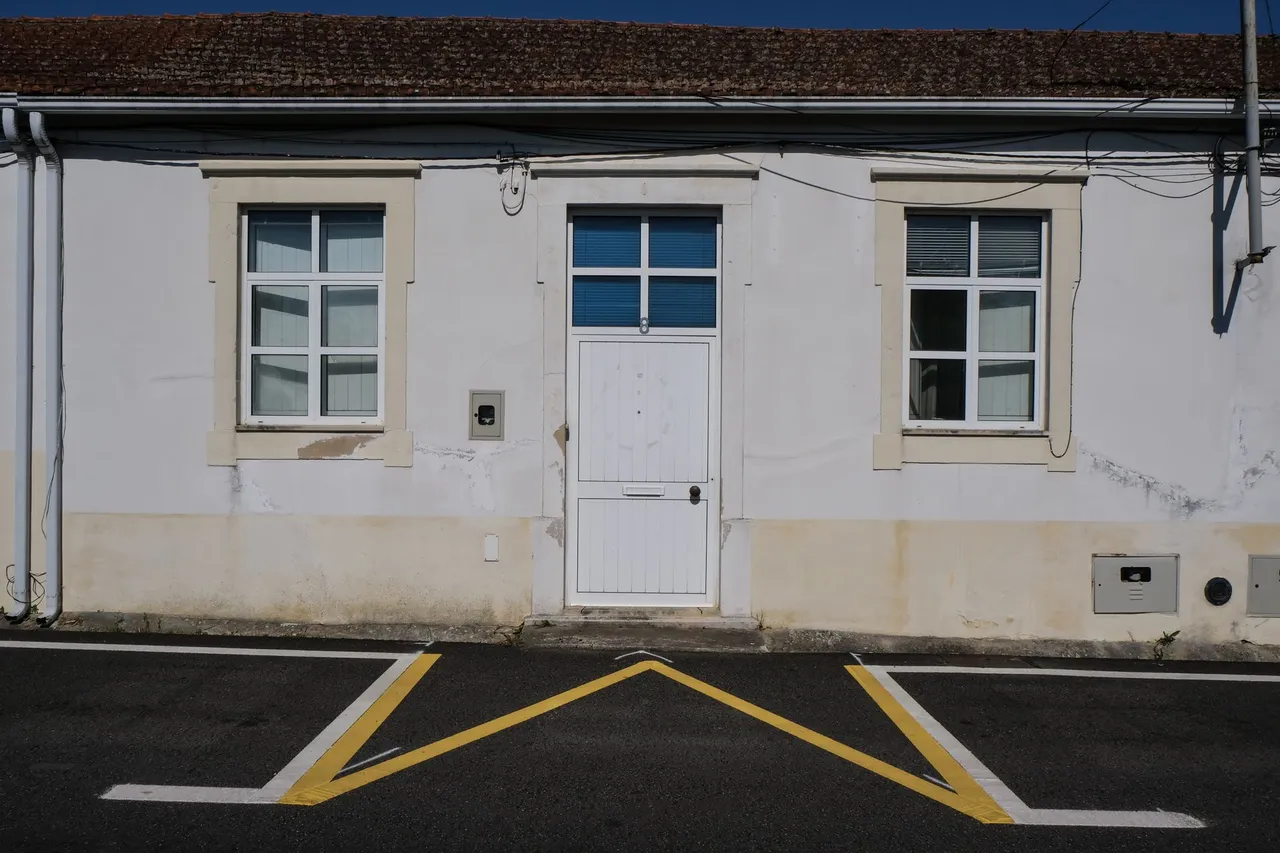
These houses followed a similar construction pattern, with traditional brickwork and simple, modest façades. They varied in size and number of rooms, with options ranging from two to three bedrooms, a living room, kitchen and bathroom. Some are dilapidated and abandoned, others have been remodeled and are currently habitable.
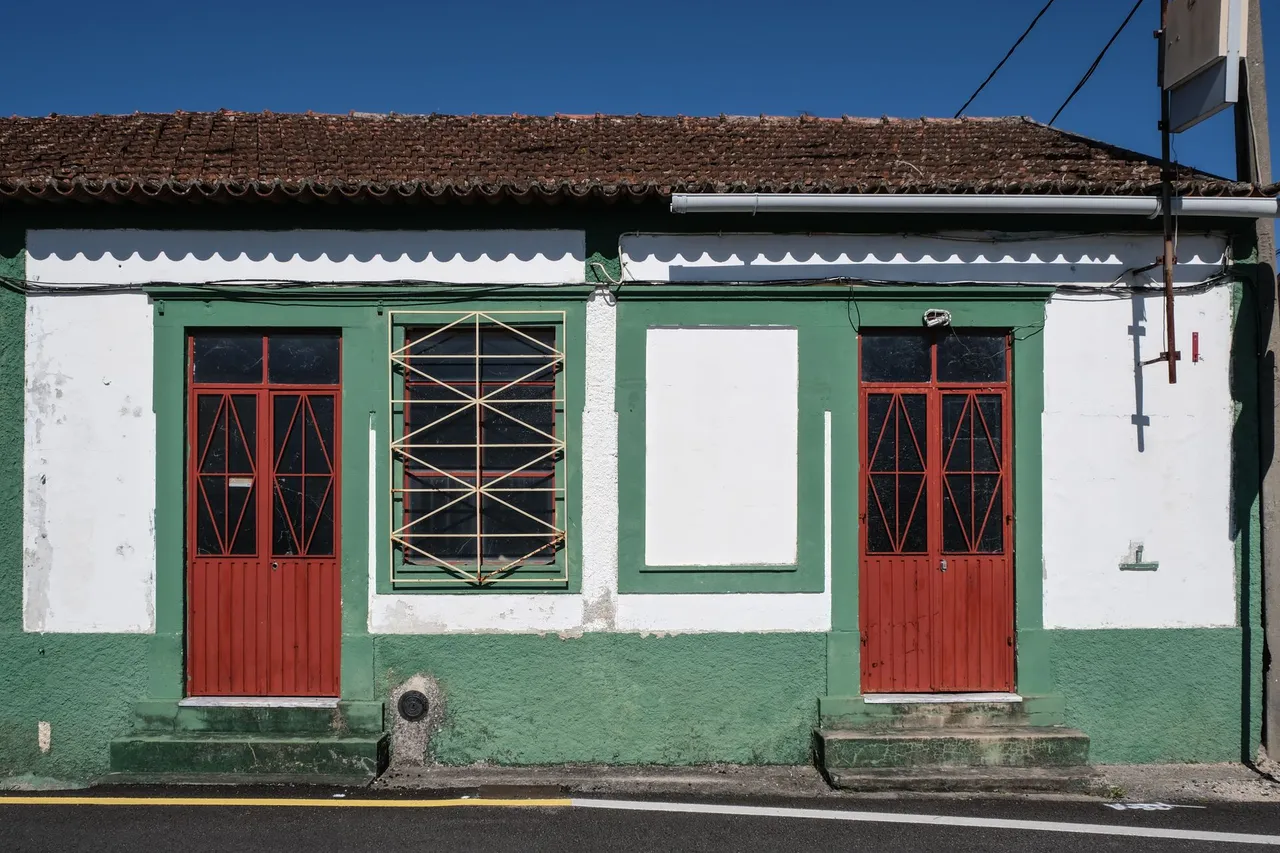
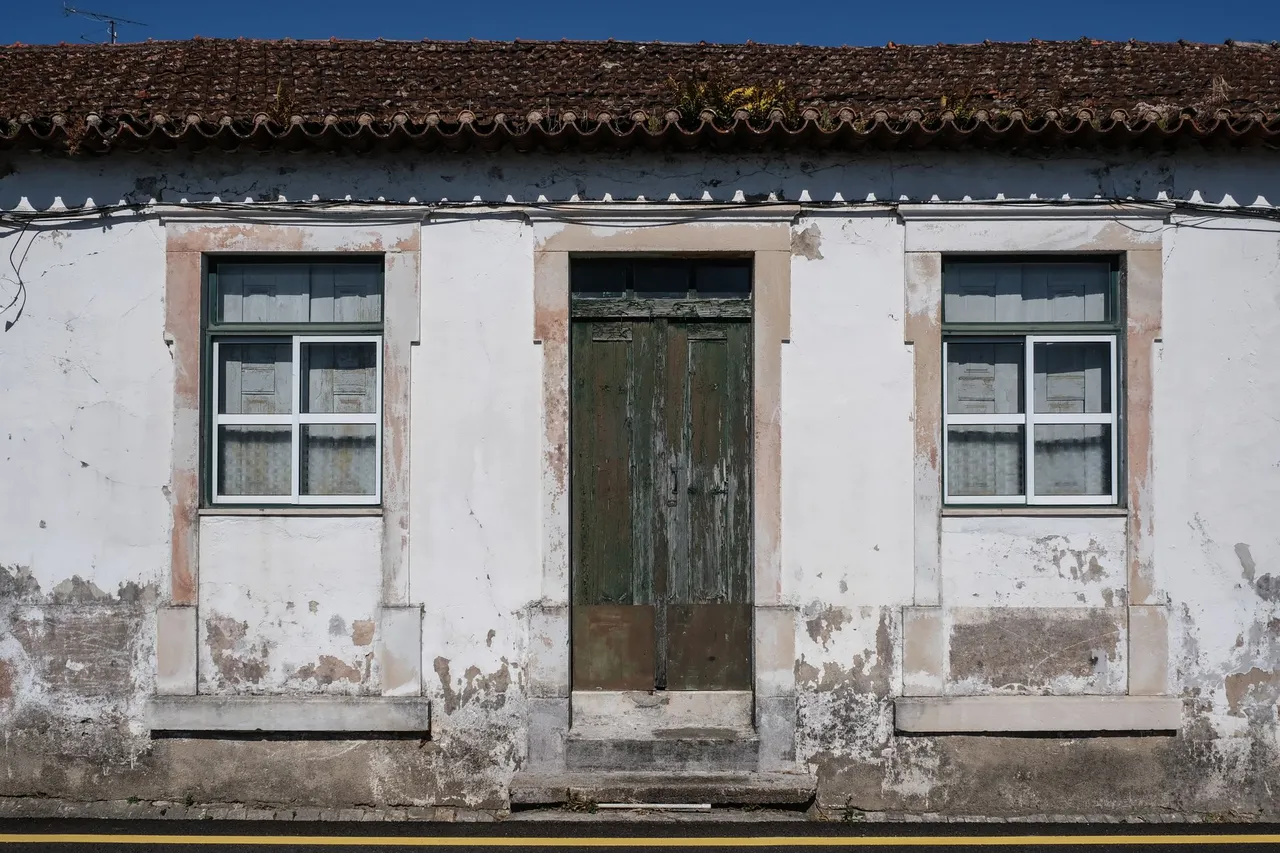
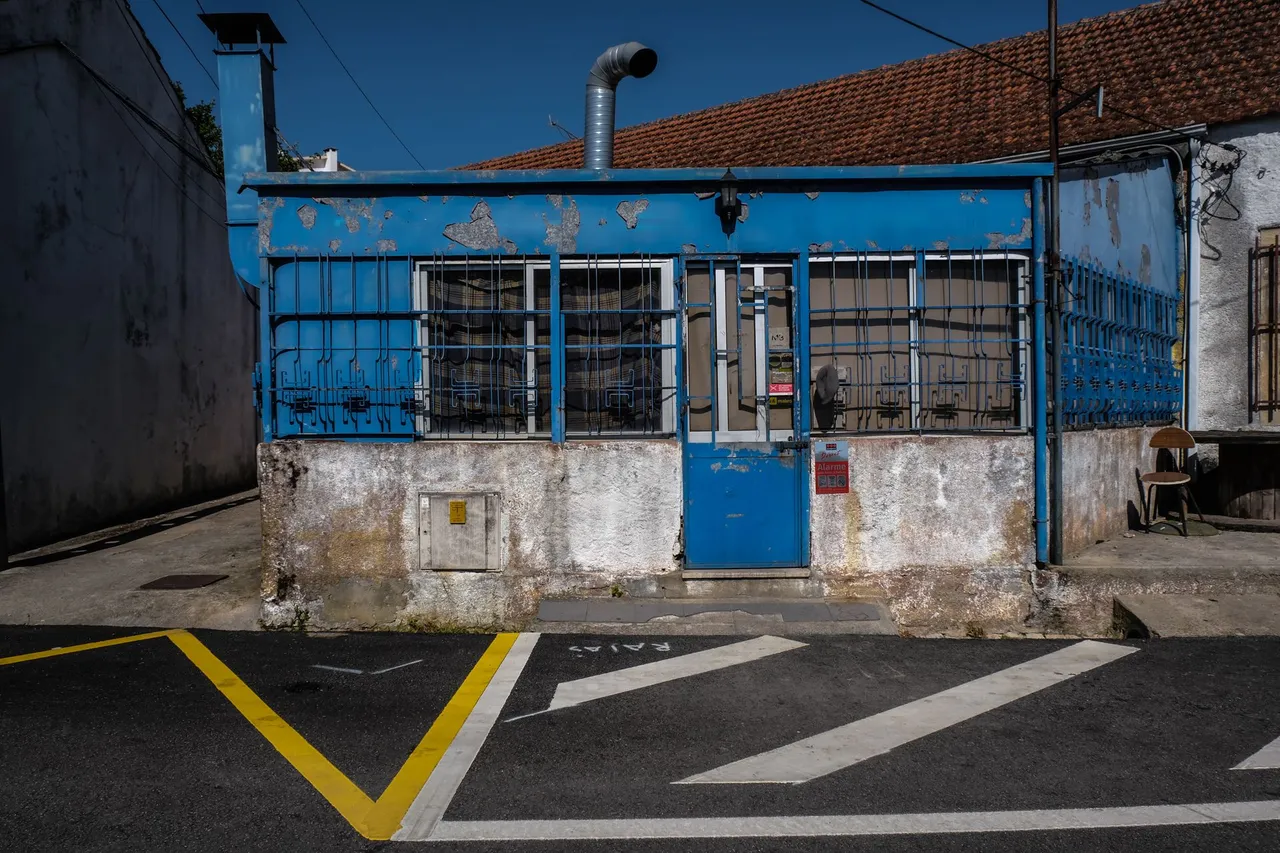


Info: Cover image made by VistaCreate
! [PORTUGUESE VERSION]
Casas de operários fabris
No passado era costume construir casas perto das fábricas como tentativa de resposta aos problemas de habitação derivados das exigências da Revolução Industrial.
ᅠ
Essas construções decorreram em dois momentos diferentes: primeiro, pelos donos das fábricas que queriam manter o controle sobre os trabalhadores e construíam eles as casas. No segundo momento, feito pelos empresários de construção civil que viam probabilidades de lucro construindo junto das fábricas.
ᅠ
Ter operários vivendo perto das fábricas poupava aos empresários o custo com o transporte desses trabalhadores – que passavam a ter seu dia a dia regido pelo apito da fábrica. Justificava também a baixa remuneração da mão de obra, já que os valores de aluguer eram descontados no pagamento. Outra vantagem para os patrões, a possibilidade de empregar mais de um membro da família.
ᅠ
Estas casas que vos apresento espelham bem esse legado histórico. Neste caso, localizadas do Bairro da LUFAPO. Situada junto de um dos bairros periféricos mais carismáticos de Coimbra (Portugal), o Bairro do Loreto.
ᅠ
A LUFAPO foi uma fábrica de cerâmica que laborou até à década de 70. Teve cerca de 1 000 operários e foi uma das mais importantes no país, produzindo: louças domésticas e decorativas, sanitários, azulejos, mosaicos e ladrilhos.
ᅠ
A marca LUFAPO é construída a partir das palavras LUsitânia, FAianças e POrcelanas. Surgiu no ano de 1940, na reconversão da indústria de cerâmica portuguesa após a II Guerra Mundial e esteve ligada ao movimento Bauhaus em Portugal. No entanto, já existia uma cerâmica anterior neste local, de 1915/19. Em 1929 foi adquirida pela Companhia das Fábricas Cerâmica Lusitânia, que se transformaria em Lufapo nos anos 40.
ᅠ
Hoje serve para dinamização das indústrias criativas e o fomento da incubação a diversas entidades e atelieres, intitulando-se LUFAPO HUB.
ᅠ
Estas casas seguiam um padrão construtivo semelhante, com alvenaria tradicional e fachadas simples e de modestas construções. Variavam em tamanho e número de quartos, com opções de dois a três quartos, uma sala, cozinha e wc. Algumas estão degradadas e abandonadas, outras foram remodeladas e são habitáveis atualmente.

A space dedicated to promoting initiatives that add value to the HIVE ecosystem. [Duration: Five of my posts. Approximately two weeks]

“Banner for Boost” campaign by @CryptoCompany and @PowerPaul deserves focus. More info.

