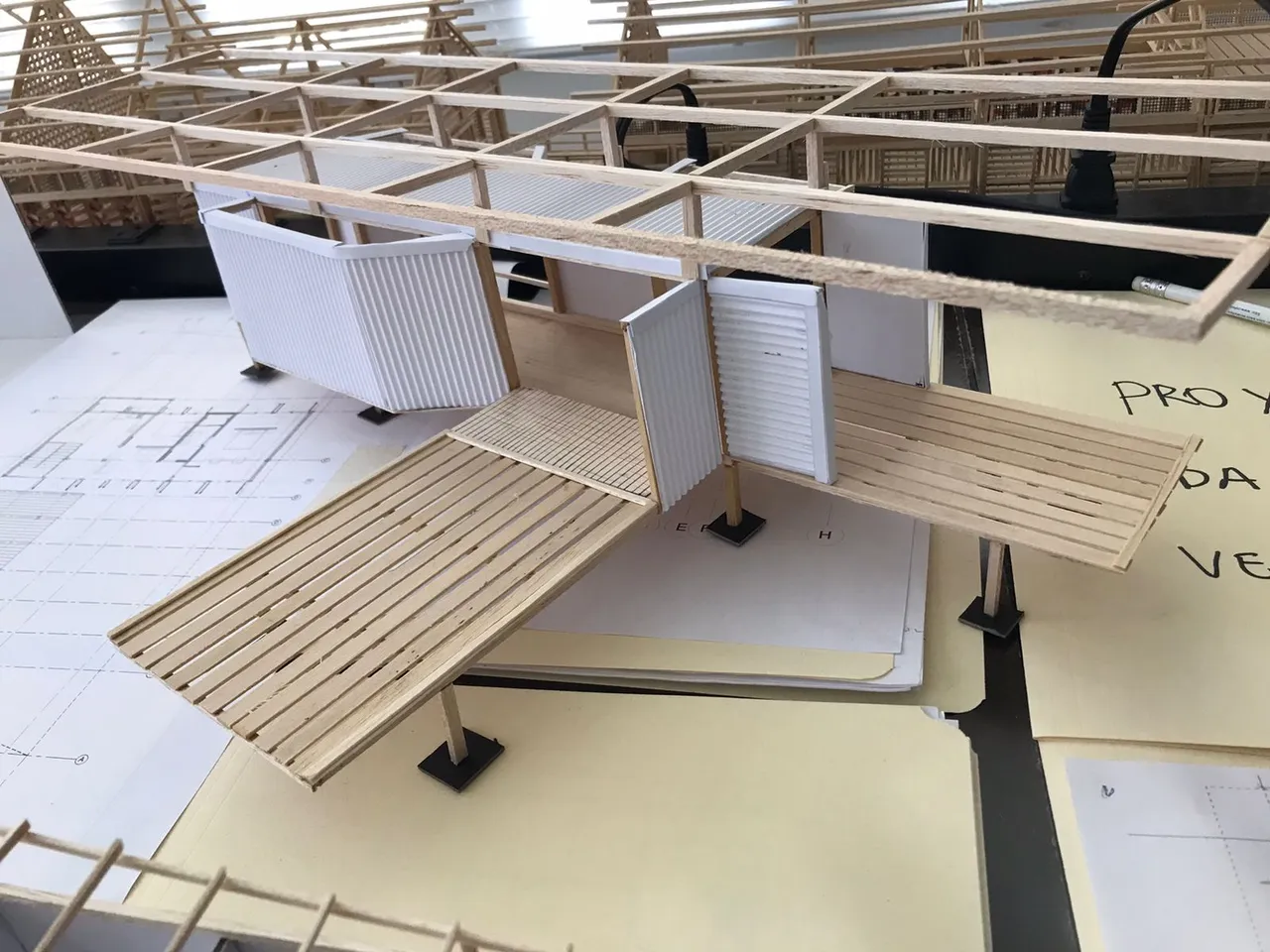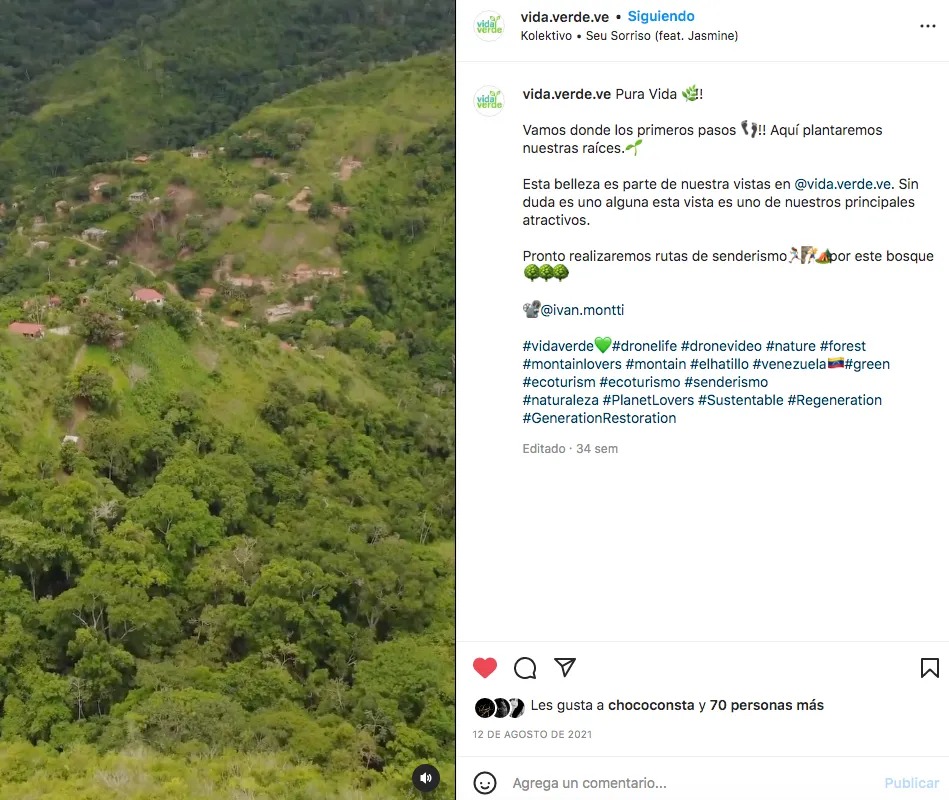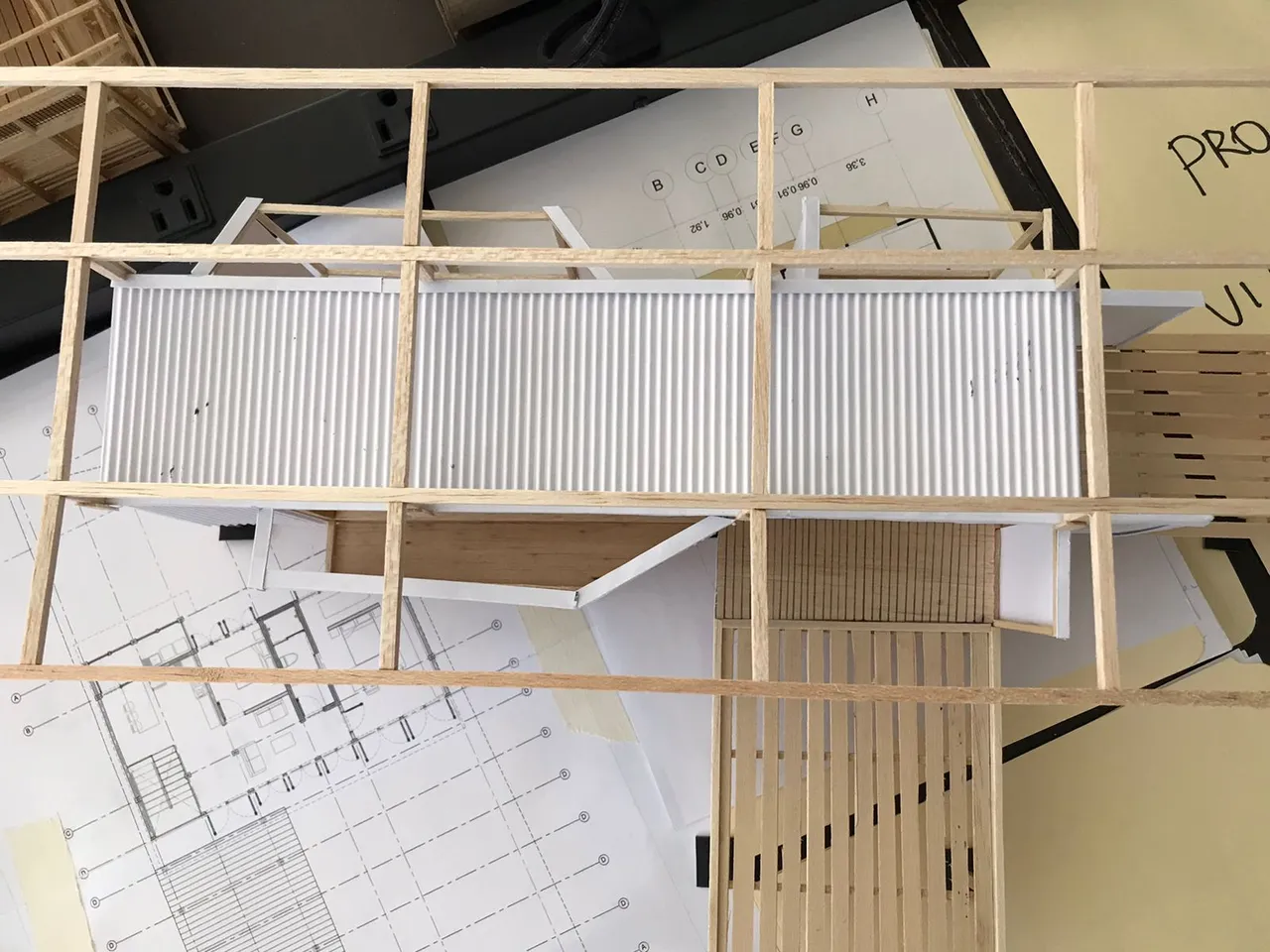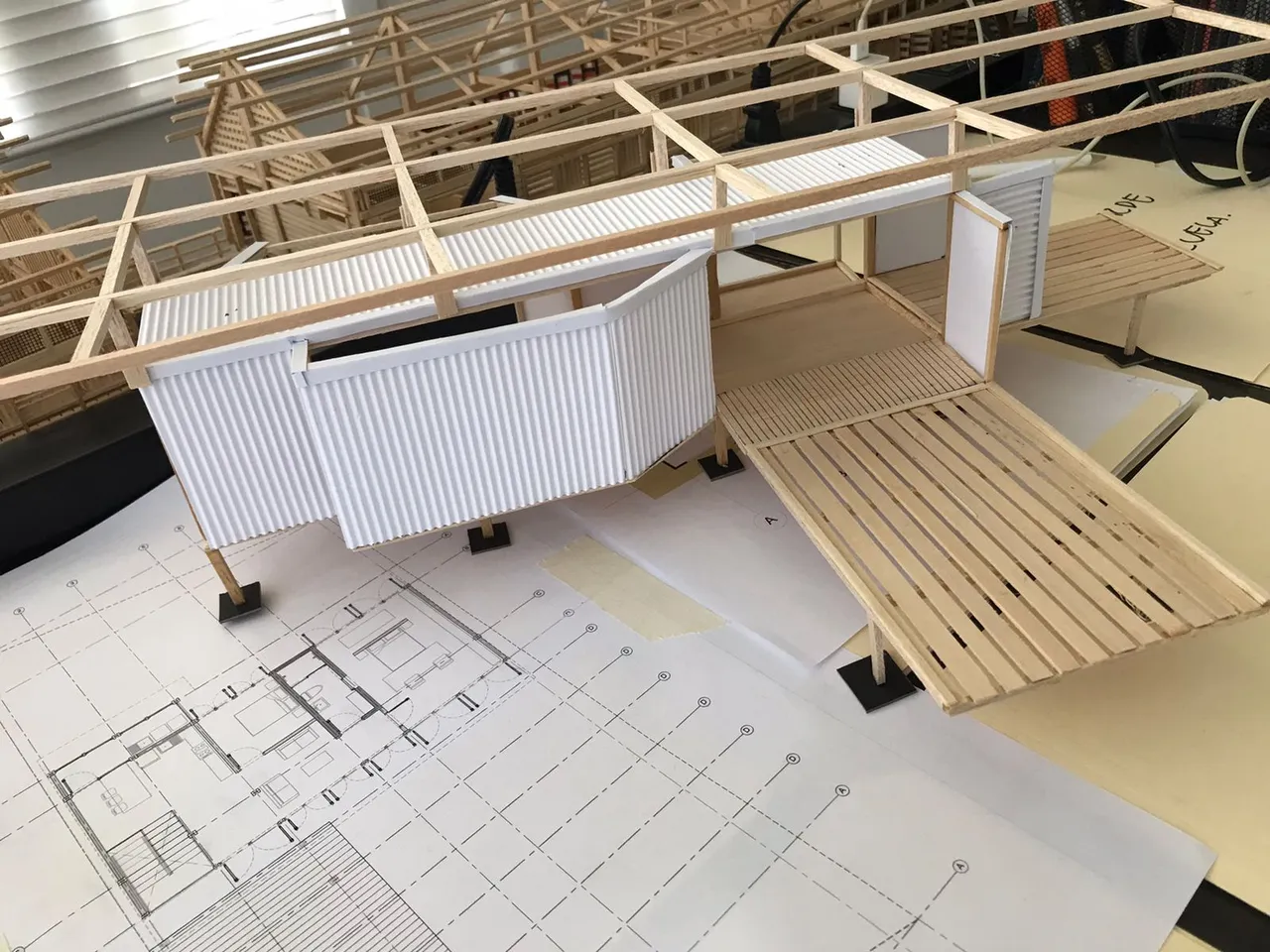Hello dear community of Architecture + Design lovers, we already have the plans and model to start the construction of the first GREEN HOME. This model was made by the ENTRE NOS Atelier team with our Architect Alejandro Vallejo in Costa Rica.
https://www.instagram.com/entrenos.cr/
It is small as it will be this first GREEN HOME design of our Ecovillage. This first design is a Tiny House style home, surrounded by nature, an ecological home, but at the same time smart.

For us this model has a great meaning and of course I could not fail to share it with you, with it we can go further into the architectural design of the first Green Home seeing it from every perspective.
Let's start with the north view, this will be the main protagonist, as it has the best view, just towards the cloud forest that extends through the green mountains where we are deep into the Hatillo, giving us the great benefit of enjoying all its splendor and beauty.

https://www.instagram.com/p/CSfNjp8nTa0/
This view will be both in the room and in the common spaces large windows that will take us into nature that will be part of the extensions of approximately 1.50 mt, we join even more inside the outside making us feel in the middle of nature being inside the Green Home also creating a feeling of greater spaciousness of space.

In this view from above you can see the transformations that will be made, these extensions guarantee a greater functionality and comfort as the spaces will be of greater benefit with these extensions in the transformation of the container.
These extensions will be made with the same structure of the container, this idea is of our architect Alejandro Haiek, thus achieving more comfortable spaces to be habitable.
https://www.instagram.com/the.public.machinery/
The main room will be 3.50 meters x 3 meters, this will be achieved by expanding the containet 1.50 meters forward, and the rear extension will be used for the bathroom that will be 1.50 meters wide by 2.20 meters long next to the kitchen that will have a good linear extension, with 4 meters long by 1.50 meters wide, enough for this will be a single space with the common area and have a convertible space with dimensions a little smaller than the main room but also will have the extension as well as the common space.

All this can change according to the needs of each family, from the addition of more containers to extensions with wood for new rooms in our case we are 2 but we are studying that in the future we can build a second floor adding one more container or perhaps build this second floor for two rooms with wood as it is always necessary to have a room for guests and family visits.
Estamos seguros de que muchos estarán ansiosos por visitarmos y vivir la experiencia de habitar así sea por un día nuestro HOGAR VERDE y nosotros estaremos felices de recibirlos y contagiarlos con nuestro estilo de vida + verde.
Maqueta HOGAR VERDE | Casa Container 🍃
Hola querida comunidad amantes de la Arquitectura + Diseño ya tenemos los planos y maqueta para darle inicio a la construcción del primer HOGAR VERDE. Esta maqueta la hizo el equipo de ENTRE NOS Atelier con nuestro Arquitecto Alejandro Vallejo en Costa Rica .
https://www.instagram.com/entrenos.cr/
Es pequeña como lo sera este primer diseño de HOGAR VERDE de nuestra Ecoaldea. Este primer diseño es una vivienda al estilo de Tiny House, rodeada de naturaleza, un hogar ecologico, pero al vez inteligente.

Para nosotros esta maqueta tiene un gran significado y por supuesto no podía dejar de compartirlo con ustedes.Con ella nos podemos adentrar aún más en el diseño arquitectonico del primer Hogar Verde viéndola desde cada perspectiva.
Iniciemos por la vista norte, esta será la gran protagonista, ya que tiene la mejor vista, justo hacia el bosque nublado que se extiende a través de las verdes montañas donde estamos adentradas en el Hatillo , dandonós el gran beneficio de gozar de todo su esplendor y belleza.

https://www.instagram.com/p/CSfNjp8nTa0/
Está vista estará tanto en la habitación como en los espacios comunes grandes ventanales que nos adentraran en la naturaleza que serán parte de las extensiones de aproximadamente 1,50 mt, nos unen aun mas el interior al exterior haciéndonos sentir en medio de la naturaleza estando dentro del Hogar Verde creando también una sensación de mayor amplitud del espacio.

En esta vista desde arriba se puede observar transformaciones que se realizaran, estas ampliaciones garantízan una mayor funcionalidad y comodos ya que los espacios seran de mayor provecho con estas ampliaciones en la trasformar del container.
Estas ampliaciones se realizaran con la misma estructura del container, esta idea es de nuestro arquitecto Alejandro Haiek, logrando así espacios mas comodos para ser habitables.
https://www.instagram.com/the.public.machinery/
La habitación principal sera de 3,50 metros x 3 metros, esto lo lograremos ampliando el containet 1,50 metros hacia delante , y la extención trasera sera usada para el baño que tendrá de 1.50 metros de ancho por 2,20 metros de largo junto a la cocina que tendrá una buena extensión lineal, con 4 metros de largo por 1,50 metros de ancho , suficientes para esta sera un solo espacio con el area común y tendremos un espacio convertible que con unas dimensiones un poco mas pequeñas que la habitación principal pero también contara con la ampliación al igual que el espacio común.

Todo esto puede cambiar según la necesidad de cada familia, desde la suma de mas container hasta ampliaciones con madera para nuevas habitaciones en nuestro, en nuestro caso somos 2 pero estamos estudiando que ha futuro podemos construir una segunda planta sumando un contenedor mas o tal vez construir esta segunda planta para dos habitaciones con madera ya que siempre es necesario tener una habitación para invitados y las visitas familiares.
Estamos seguros de que muchos estarán ansiosos por visitarmos y vivir la experiencia de habitar así sea por un día nuestro HOGAR VERDE y nosotros estaremos felices de recibirlos y contagiarlos con nuestro estilo de vida + verde.