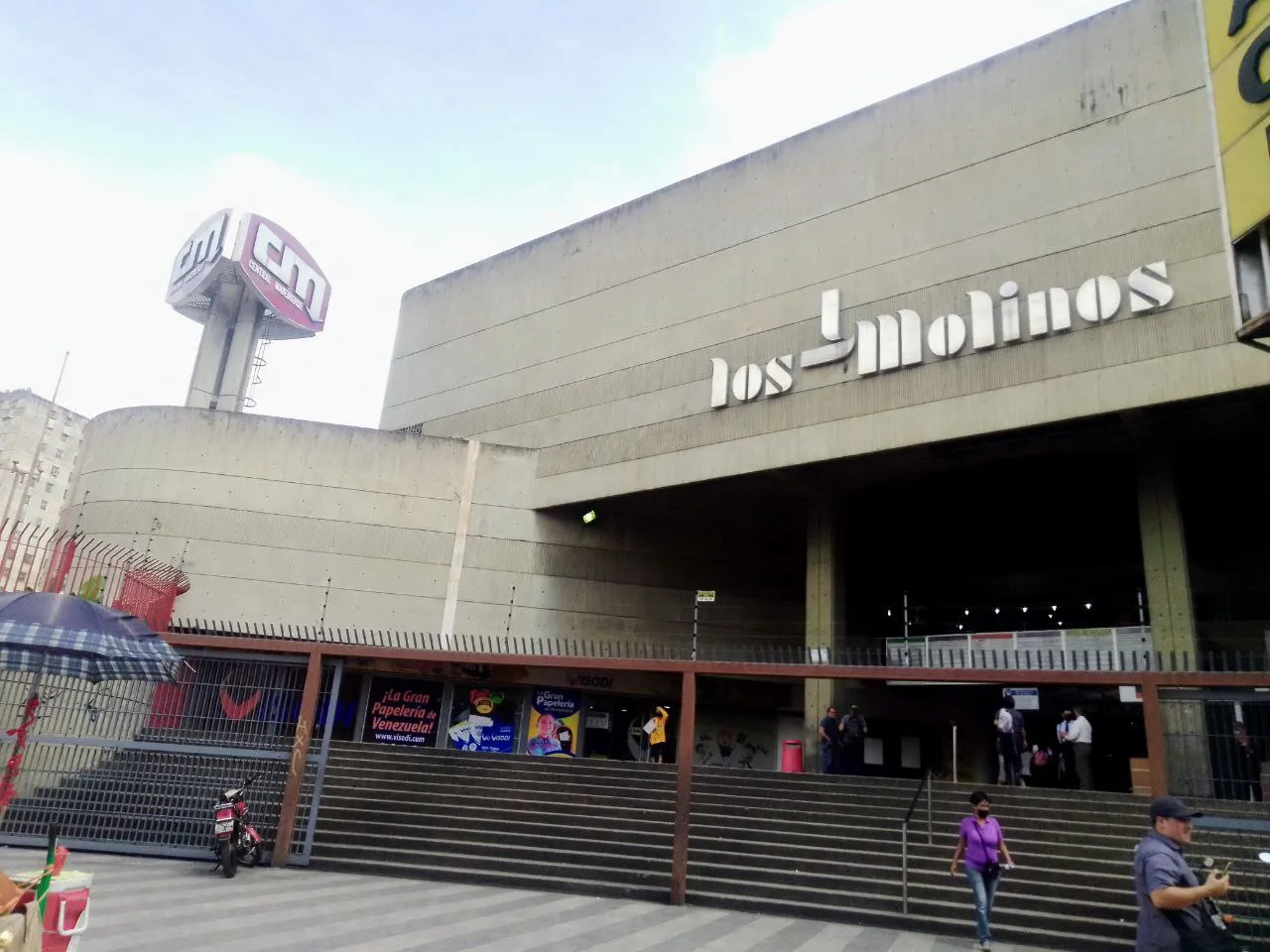
Welcome everyone to this new publication in this great community of Architecture + Design for today I present the Los Molinos Mall, its construction dates back to 1979 by the architect Helene de Garay, the main vision was to make a structure that for the time was considered unique and also with its spaces, facilities, parking and its location would attract the largest number of public both residents and visitors to see and pass to the Mall.
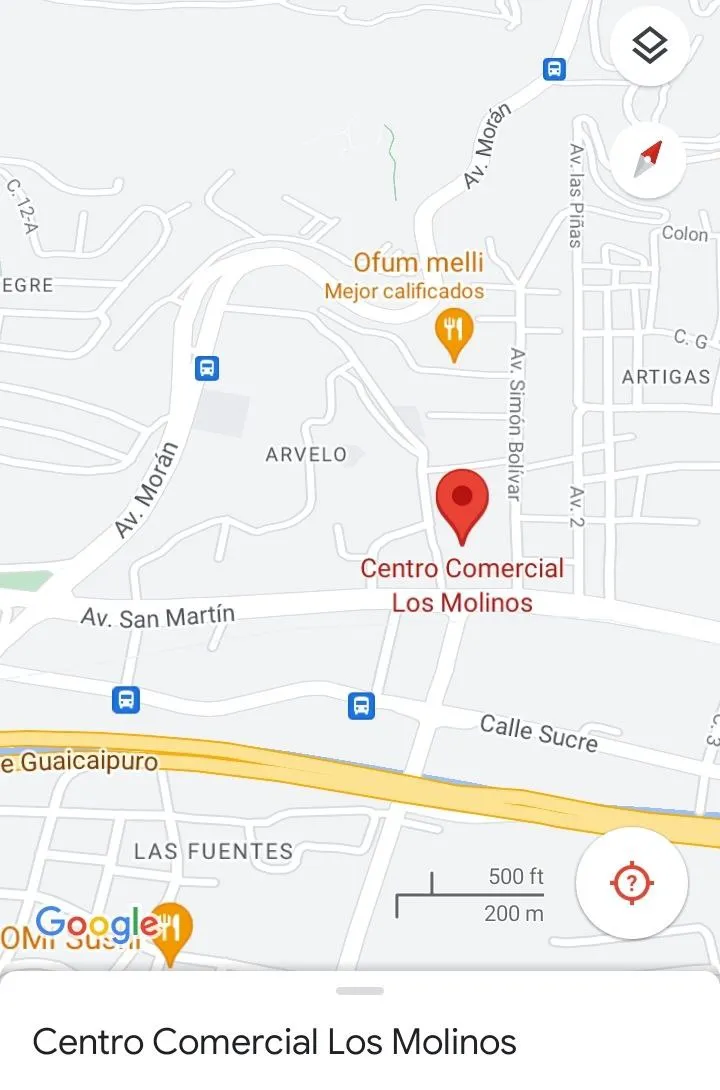
One of its greatest benefits is its location, since right in front of this great structure is San Martin Avenue, which has a high level of vehicular traffic due to the nearby gas station and pedestrian traffic, since a few blocks away there is a subway station, which increases the number of people who visit the structure every day.
As for the interior of the mall I must say that it is very dynamic even though it does not have an elevator or as they would say in my country with an elevator for people, it has a main entrance that has stairs, a secondary entrance with a flat floor and a vehicular entrance to the parking lot.
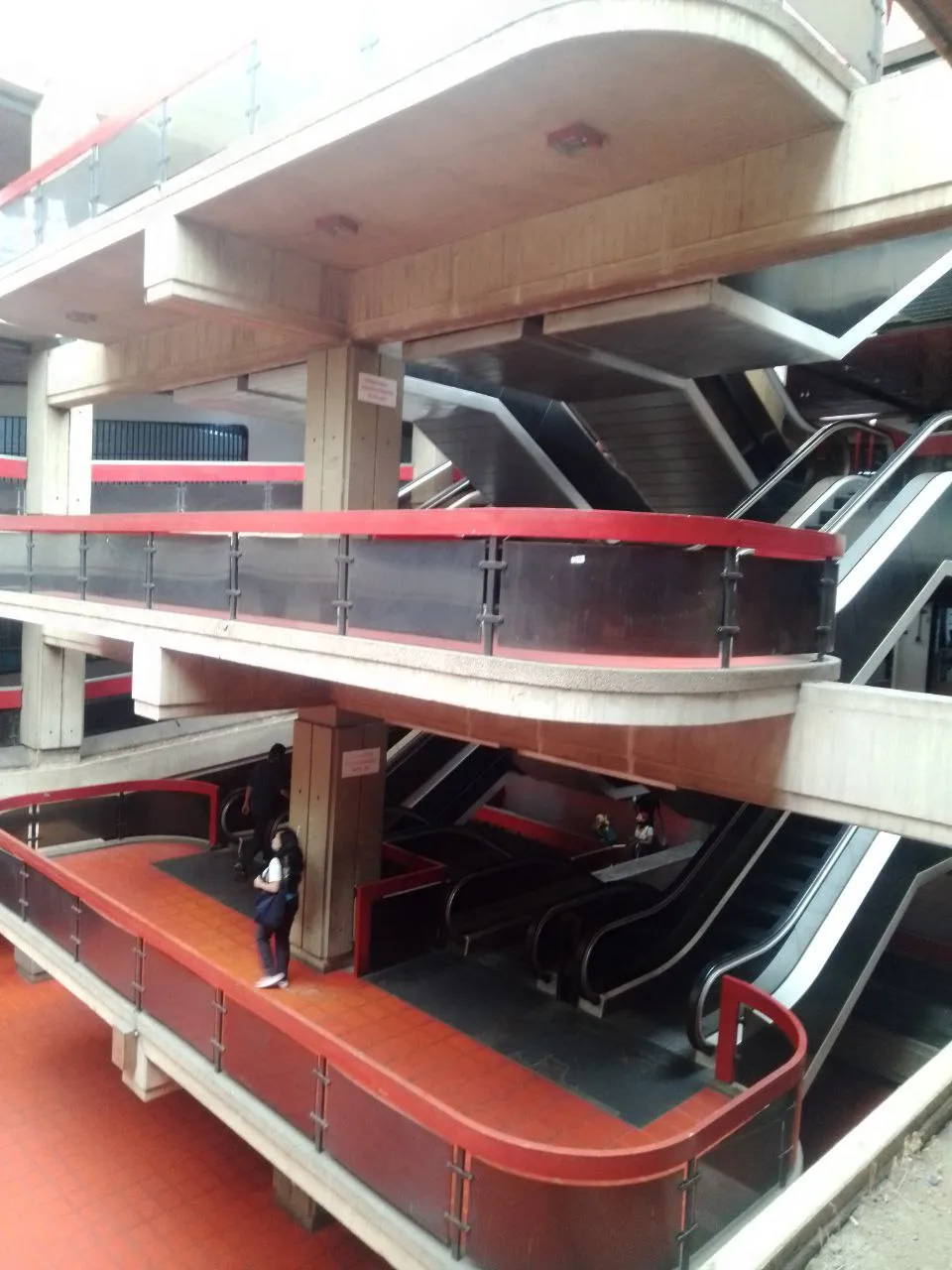
Inside, on the sides of the shopping center there are emergency stairs that are freely accessible, as well as a kind of mini elevated ramp that is perfect for people who go in wheelchairs to do their shopping, finally also has escalators that unfortunately for lack of funds and to get the spare parts stopped working more than 5 years ago, so the people of the community as the guards consider it as another stairs.
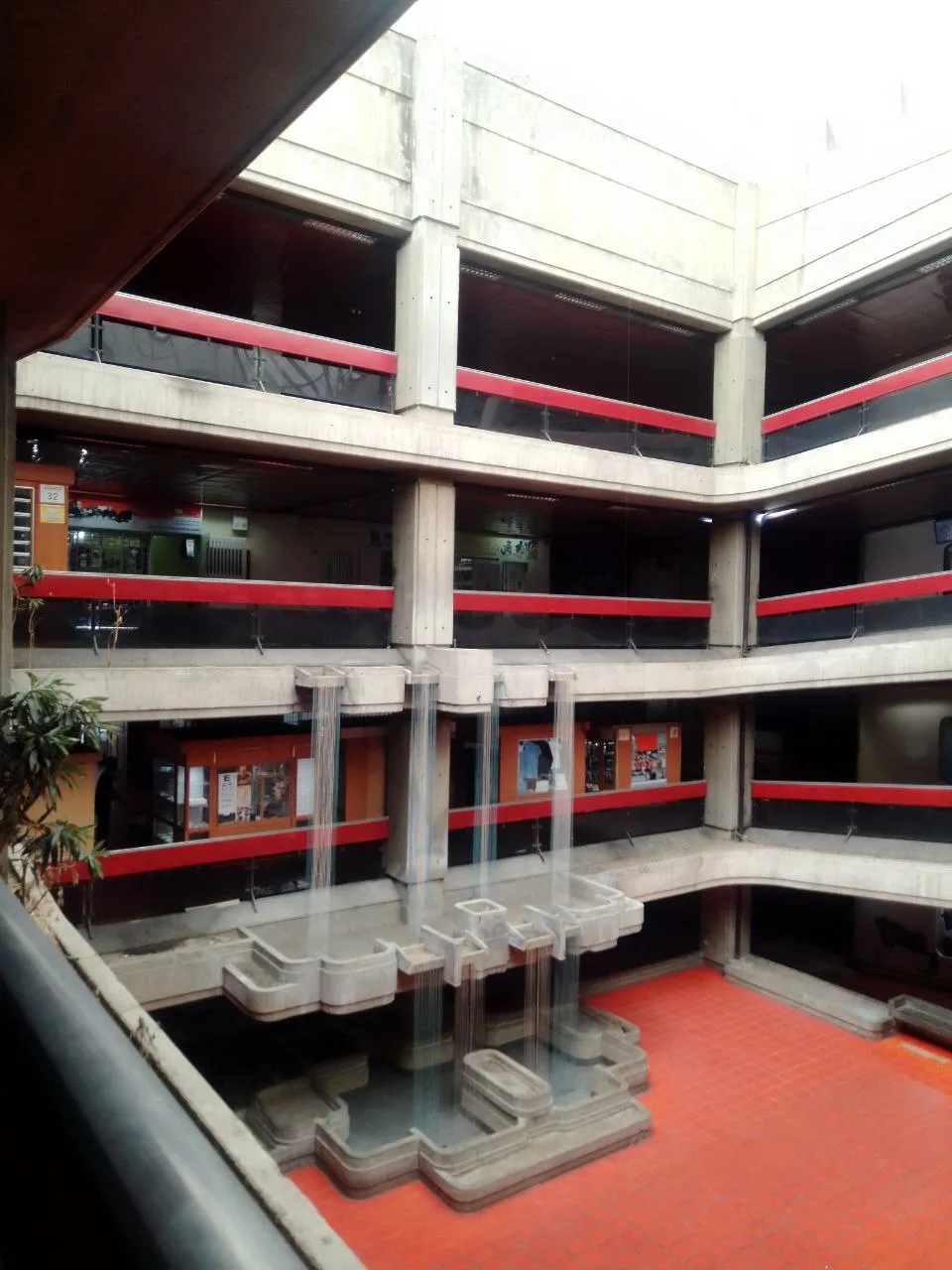
This mall has only 4 floors which I consider an advantage, the second floor is a kind of clear plaza where they usually do occasionally certain sponsored events such as boxing, in this same area are rented certain spaces for restaurants with the intention that people when they go to see both the stores and the structure can also enjoy a good local food.
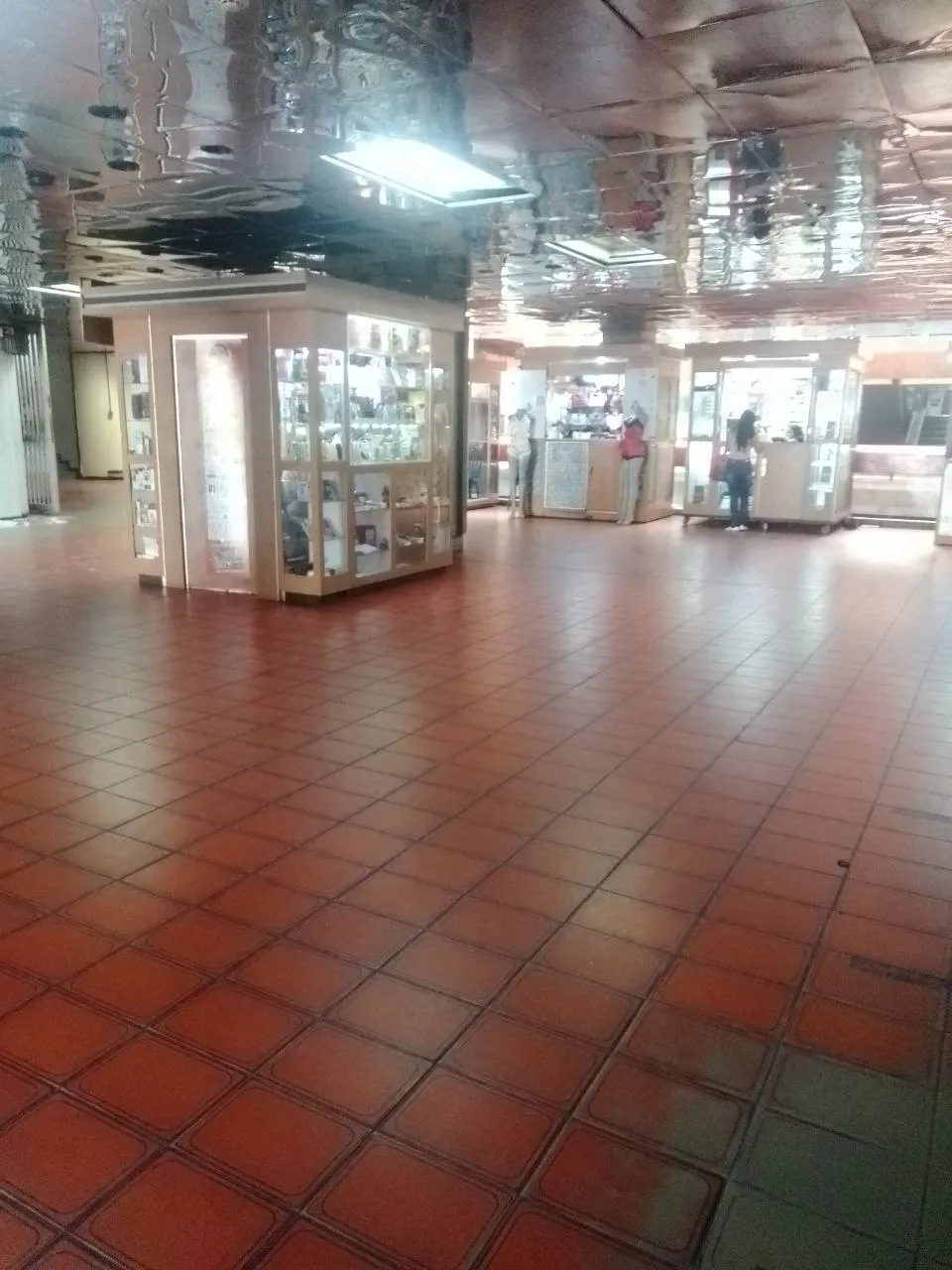
On the second floor you can already find the internal mini-shops of the Mall itself, these small establishments are the ones that give more life to the place since they are more active, this has a reason to be since for renting these mini stalls, you only have to pay $ 100 monthly so there is always a person who is selling and occupying the structure with its products either perfumes, selling movies, clothing stores and appliances, the options are varied, you should only talk to the manager to establish the payment.
The third and fourth floors are those that have less circulation of people because 1 you must climb the emergency stairs or the "escalators" 2 that in those floors especially there are only businesses focused on stationery services, sent parcels as dentistry since the rest of the other establishments are closed for lack of interest of other companies and people to fill these empty spaces and unused.
NEGATIVE POINTS AND IDEAS FOR IMPROVEMENT
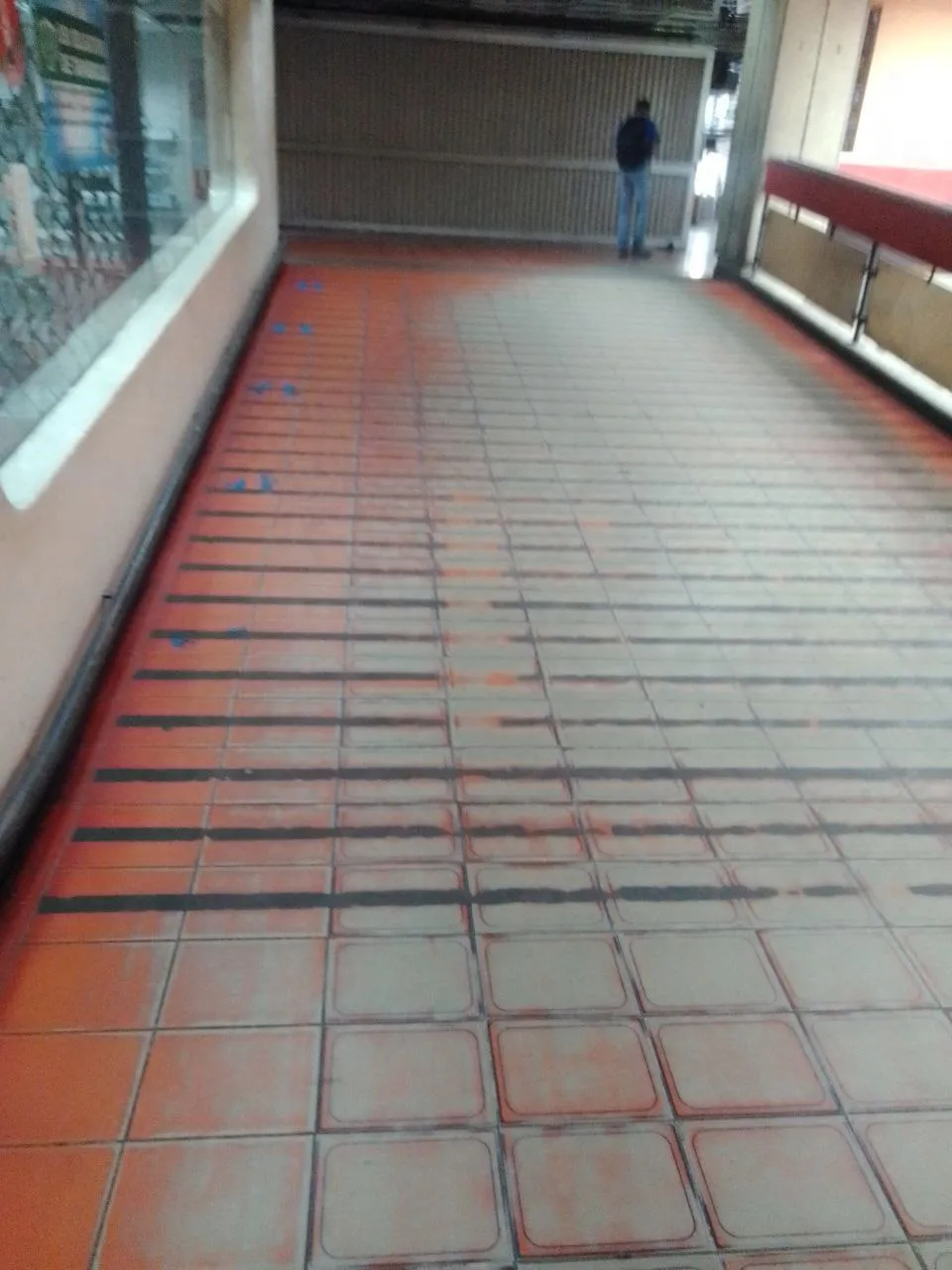
To begin with, a negative point is the lack of maintenance in terms of painting or renovation in the floor area. A possible solution is to invest some capital from the parking fund to improve these areas, and to establish quotas for a period of 1 or 2 years in order to be able to renovate the floor.
Change of the façade. A certain percentage of the rent (35%) of the largest businesses such as Central Madeirense - Visodi - Hairdressers, can be destined to give a touch of paint to the stairs of the main entrance to generate a new more current appearance; as another economic option, plants could be placed on each step of the stairs, if a small opening is made in each step to place the soil as plants this could give a more natural look, as a third possible option to highlight especially at night the structure, could be placed on the steps or only on the top floor of the entrance a line of light that changes color making the place more striking.