Getting to know a little more about the Basilica la Coromoto-Guanare-Venezuela [ENG/ESP]
Receive a big greeting from me, dear lovers of architecture and design, I hope you have a great week.
Today I will share with you the second part of the tour of the city of Guanare, where I showed you details about the minor basilica of the Coromoto. This time I bring you the images of the lower part of the temple, that is to say what is in the basements of this building.
If you want to see the first part you can search Here
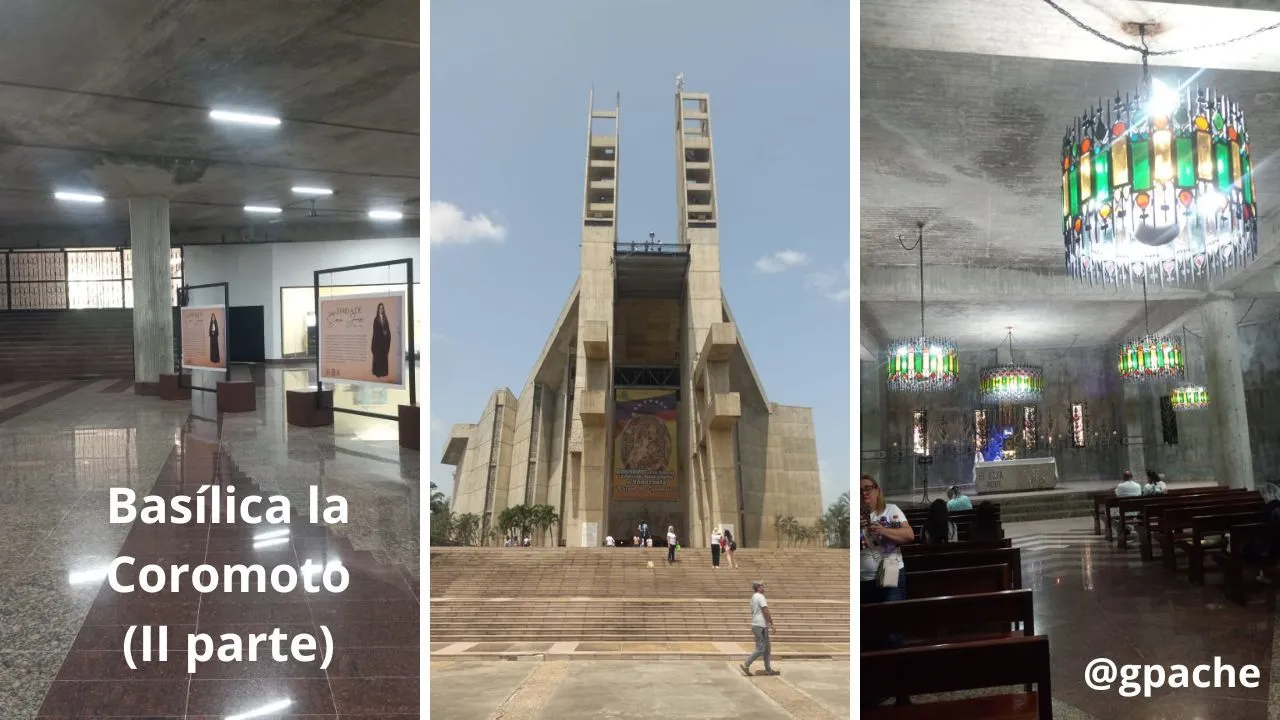
The pilgrims who visited the temple that day, before starting the thanksgiving mass, we were able to make a tour of all the facilities of the place to know it more closely and take enough pictures.
At the entrance of the basilica there is a marble plaque engraved with the dates of the apparitions of the Virgin Mary and at the end is the name of the architect who designed it: Erasmo Calvani. The date September 10, 1976 also appears as the date on which the work began.
When we enter the temple we find several walkways with wrought iron railings that lead us to the different environments of the place. The first thing we find is the huge entrance to the temple beautifully decorated with reliefs above the doors that graphically represent the story of the apparition of the virgin to the Indian Coromoto.
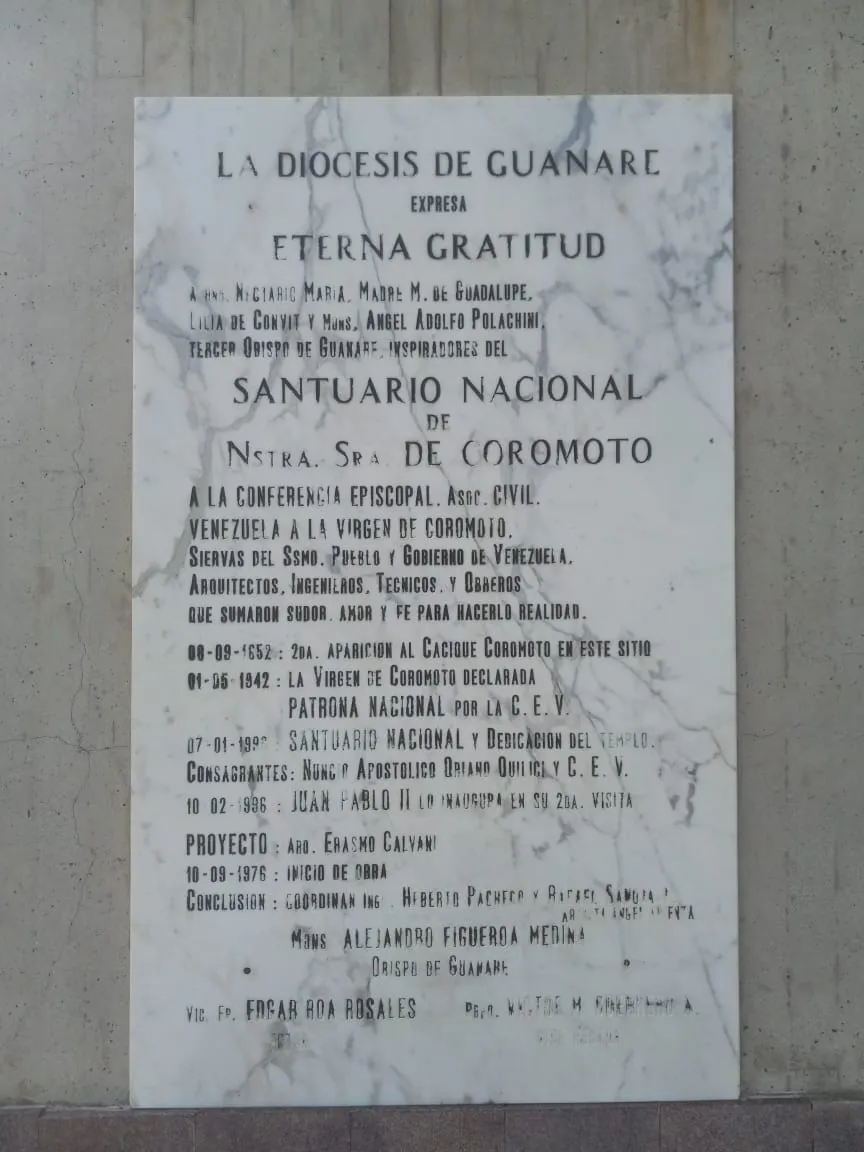
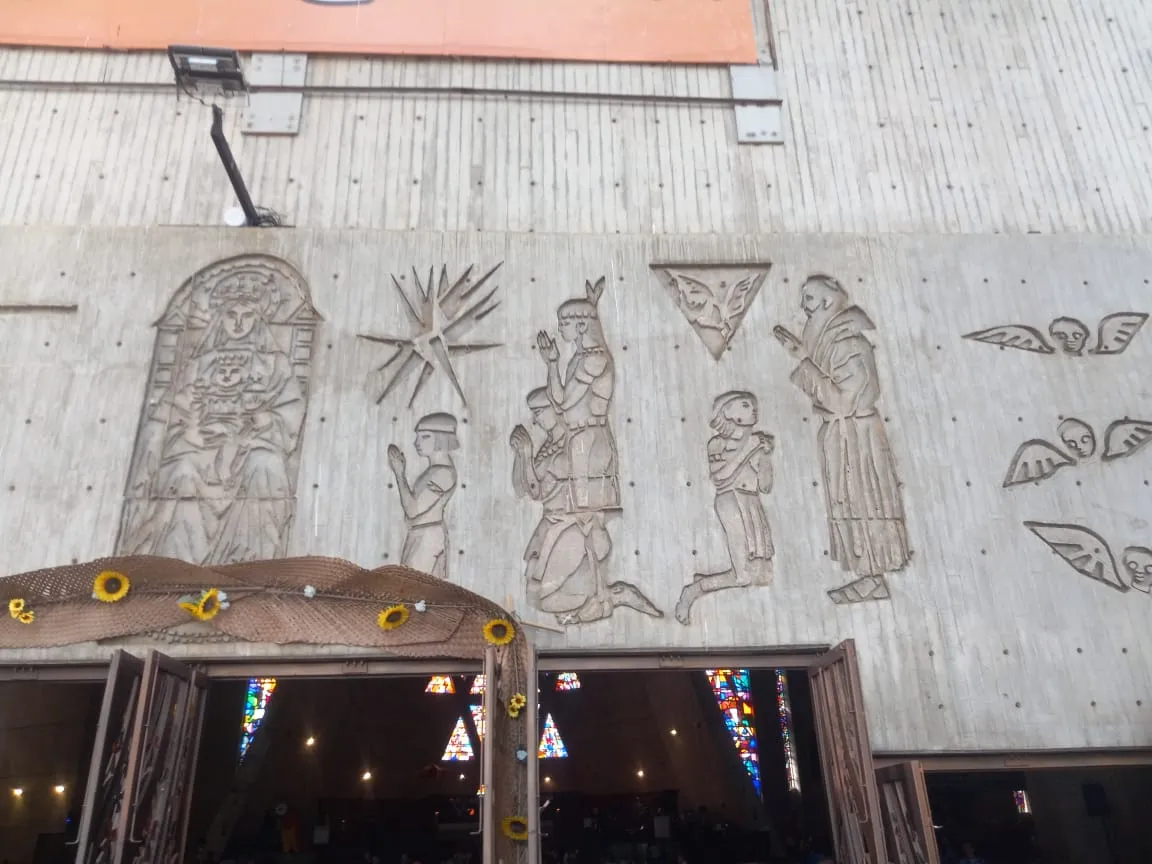 | 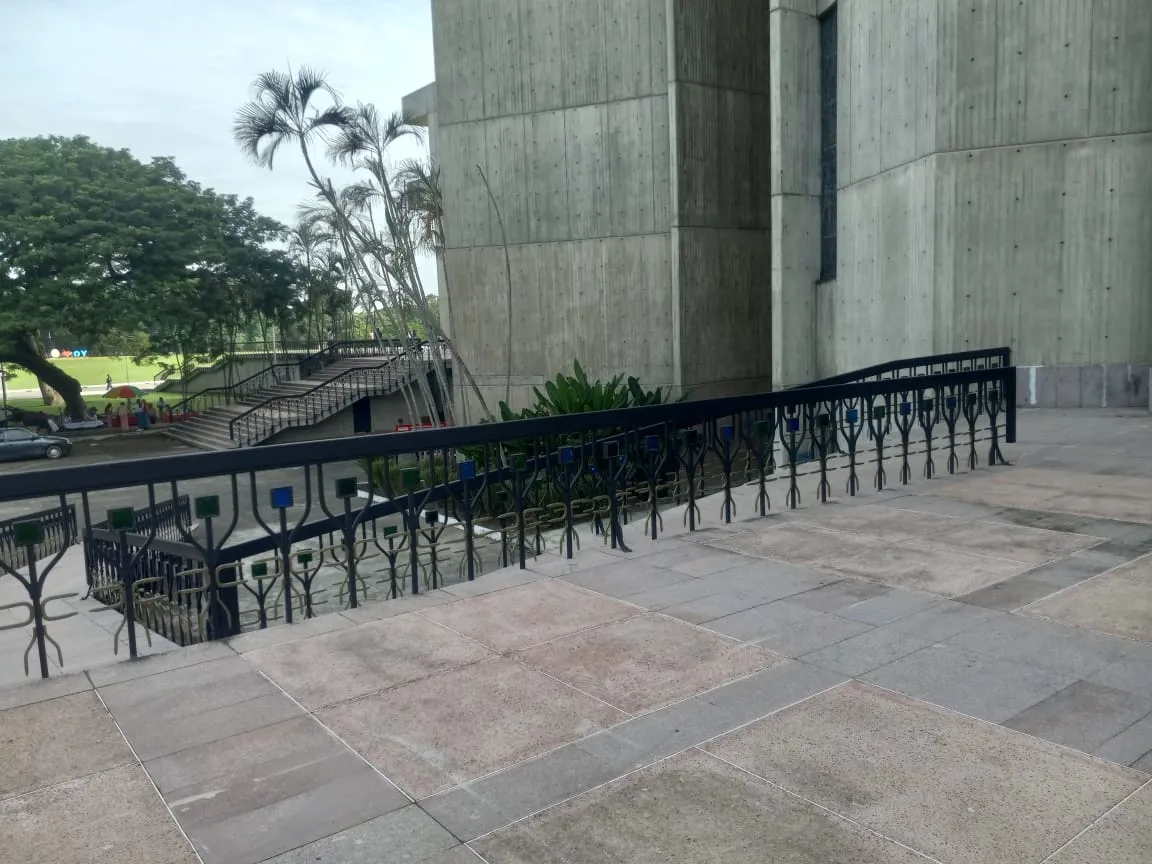 |
|---|
This room has two side exits that lead to the corridors where the toilets and bathrooms are located and then we find beautiful and wide stairs that lead to the basement of the building, where other rooms are located.
First of all, in the basement there is a large and very elegant hall with beautiful marble finishes of various shades on the floors, where you can see the reflection of the abundant lights that are on the ceiling and give it a nice look.
In this ample hall there are images of the old replica where you can see the virgin of Coromoto, the current image of the virgin and the history of different religious personalities, some of which are already sanctified.
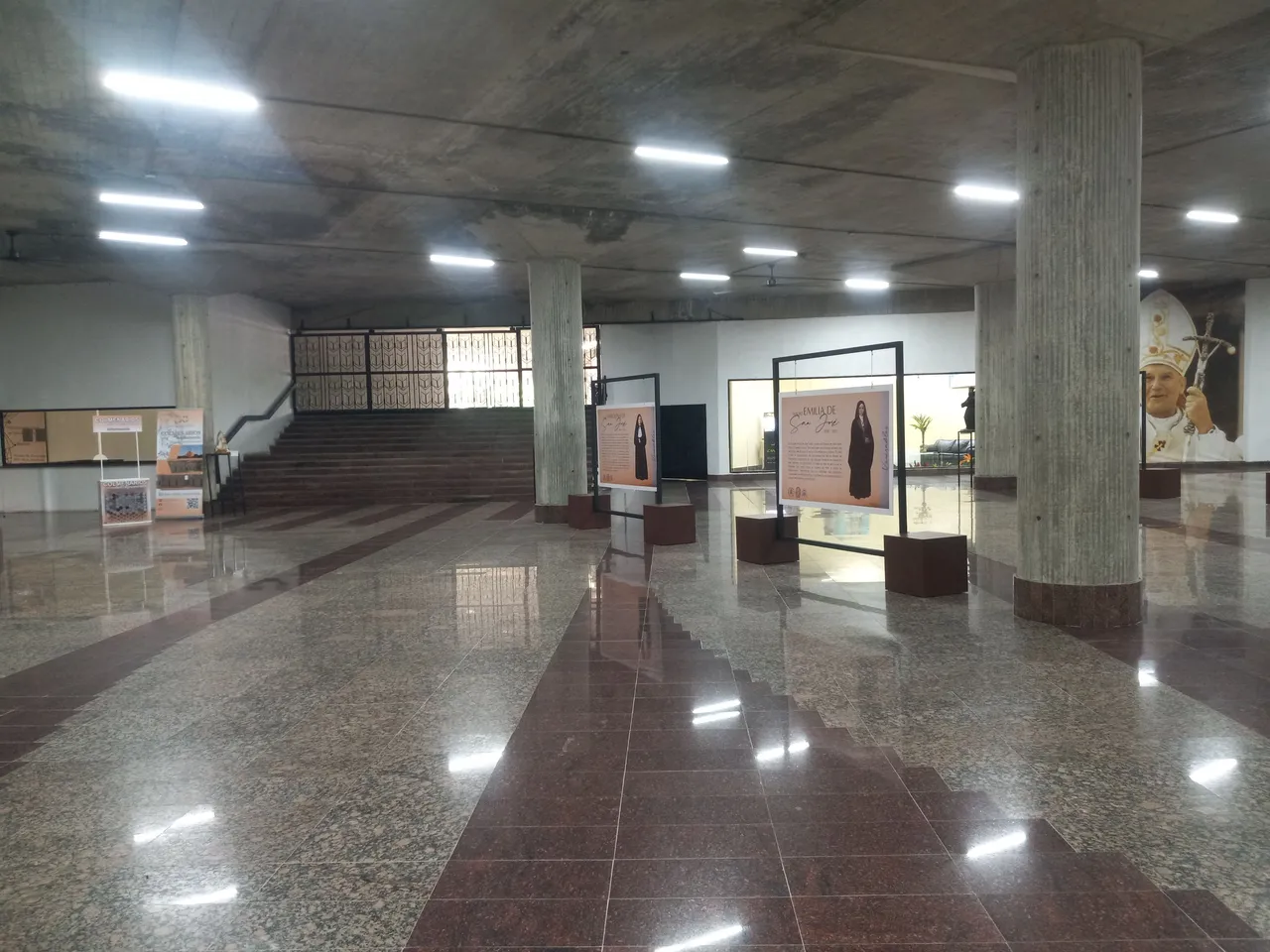 | 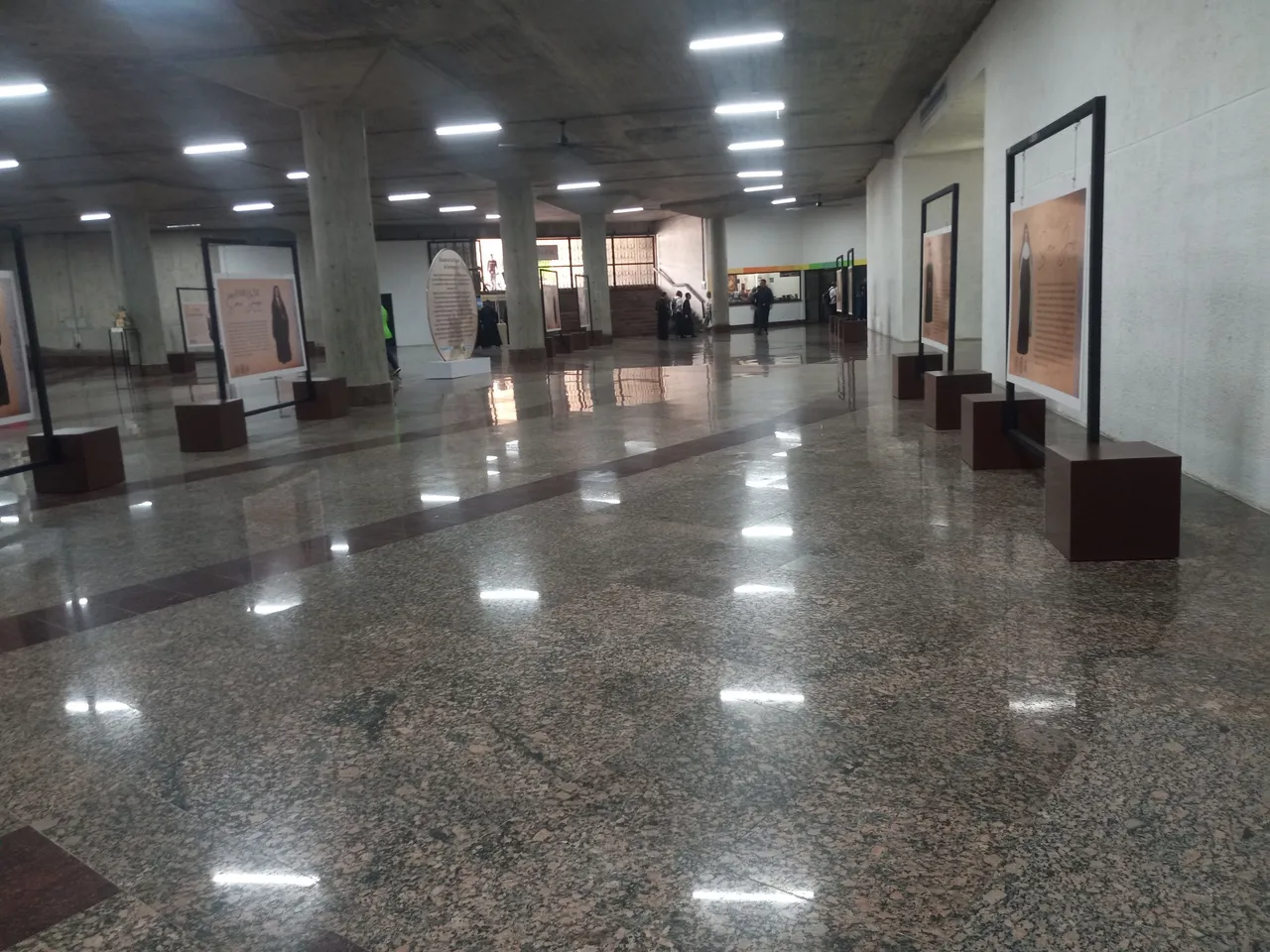 |
|---|
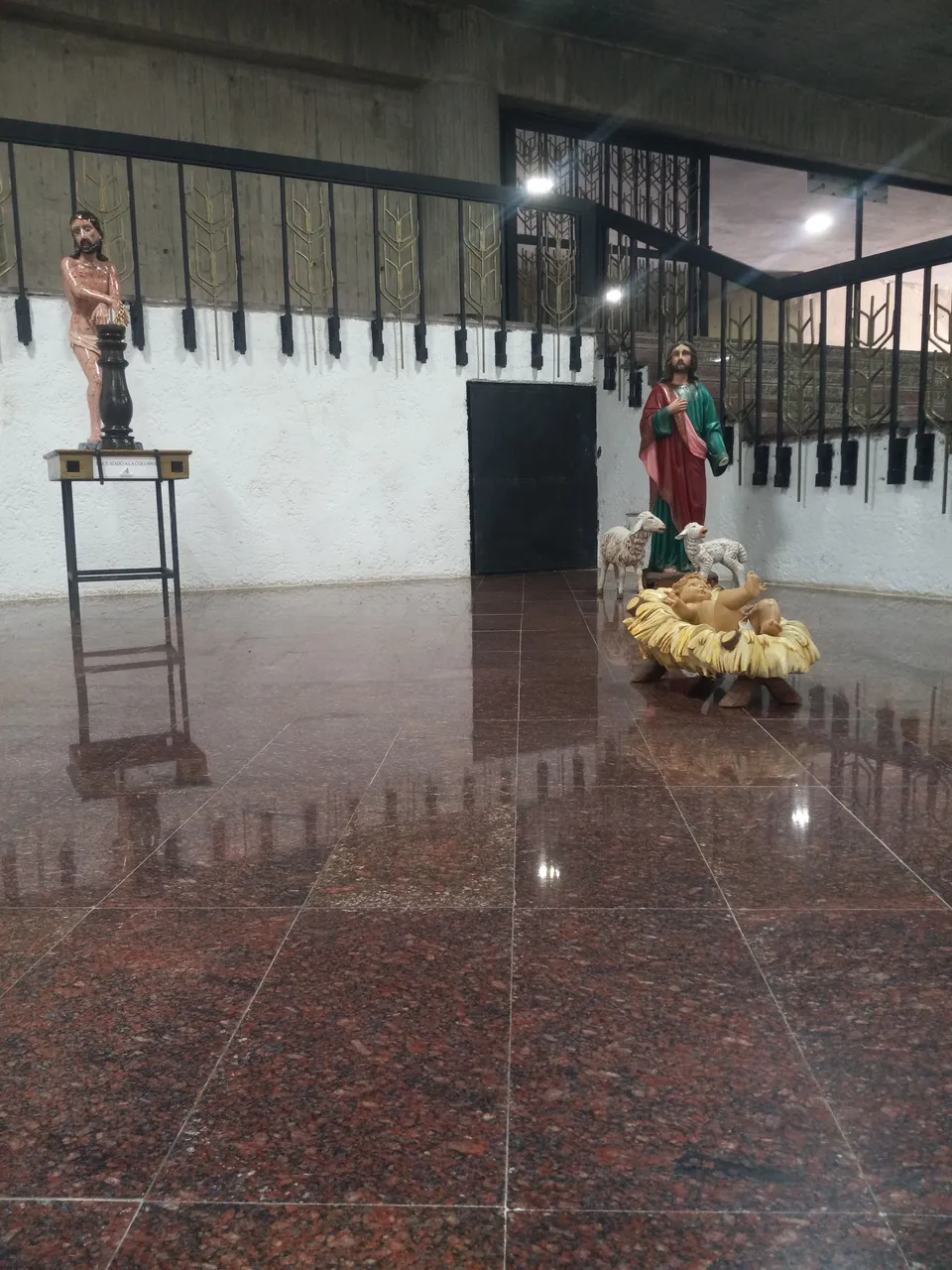 | 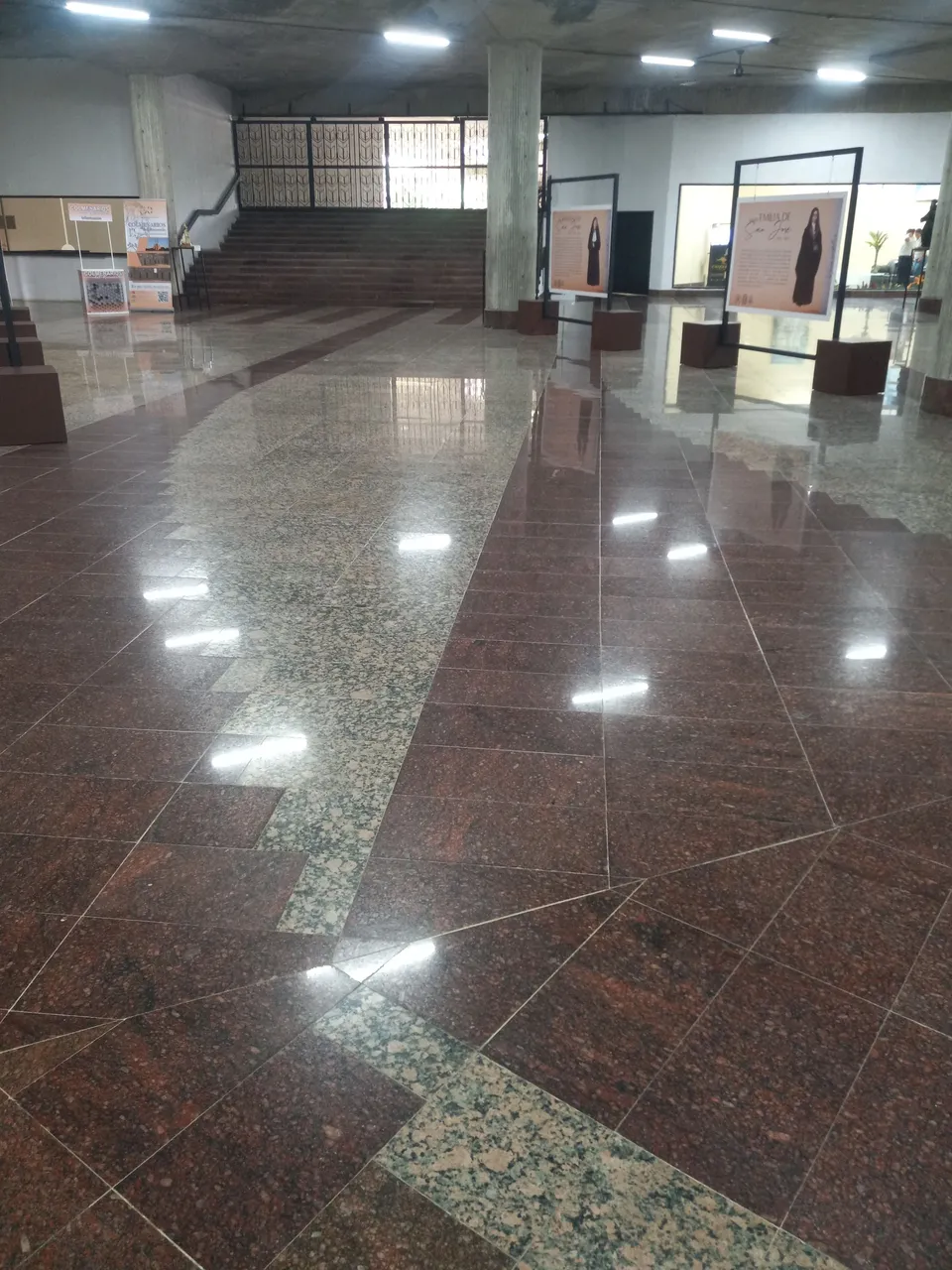 |
|---|
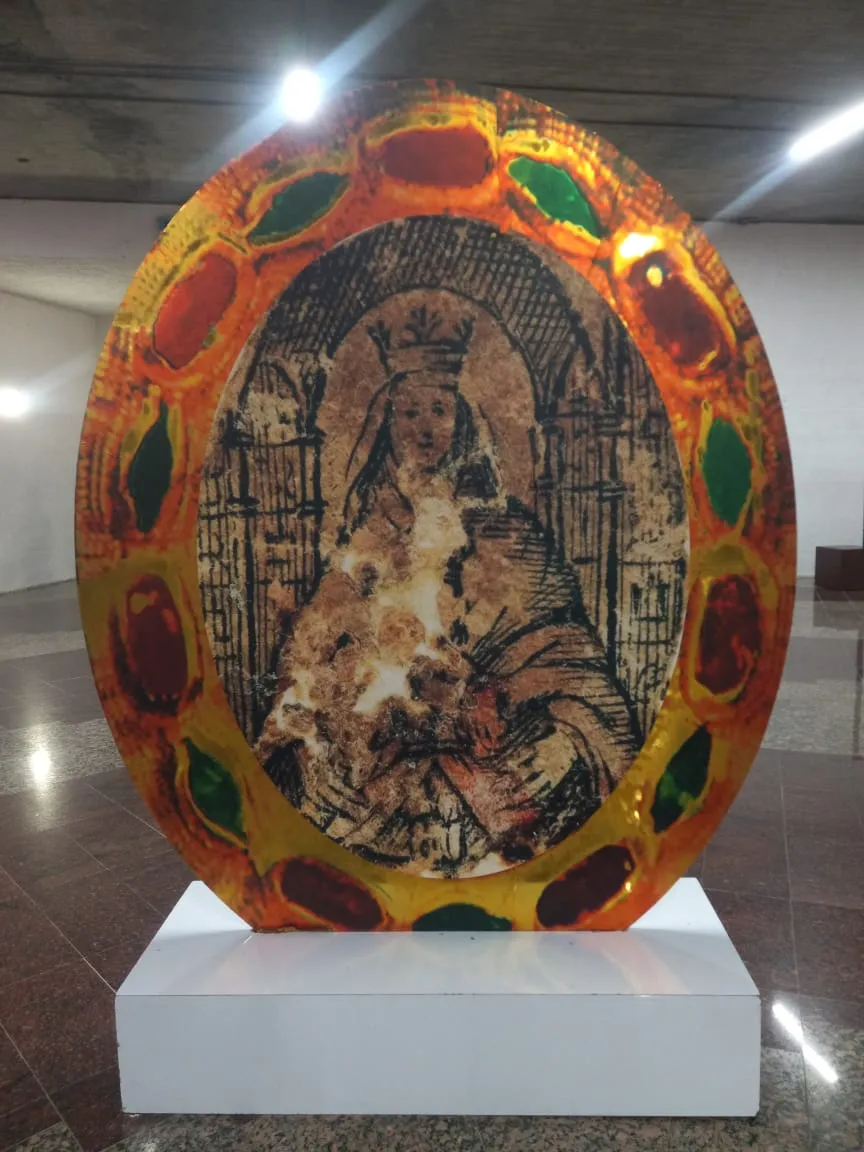
This beautiful hall serves as an entrance hall to communicate to other rooms among which is the room where the Blessed Sacrament is kept, a beautiful place decorated with elegant hanging lamps of various colors that illuminate the altar and in the background the tabernacle with the Blessed Sacrament.
This is the place where people can sit comfortably to contemplate, reflect and be in an attitude of prayer without being disturbed.
It is a true environment where all that is breathed and felt is a deep peace.
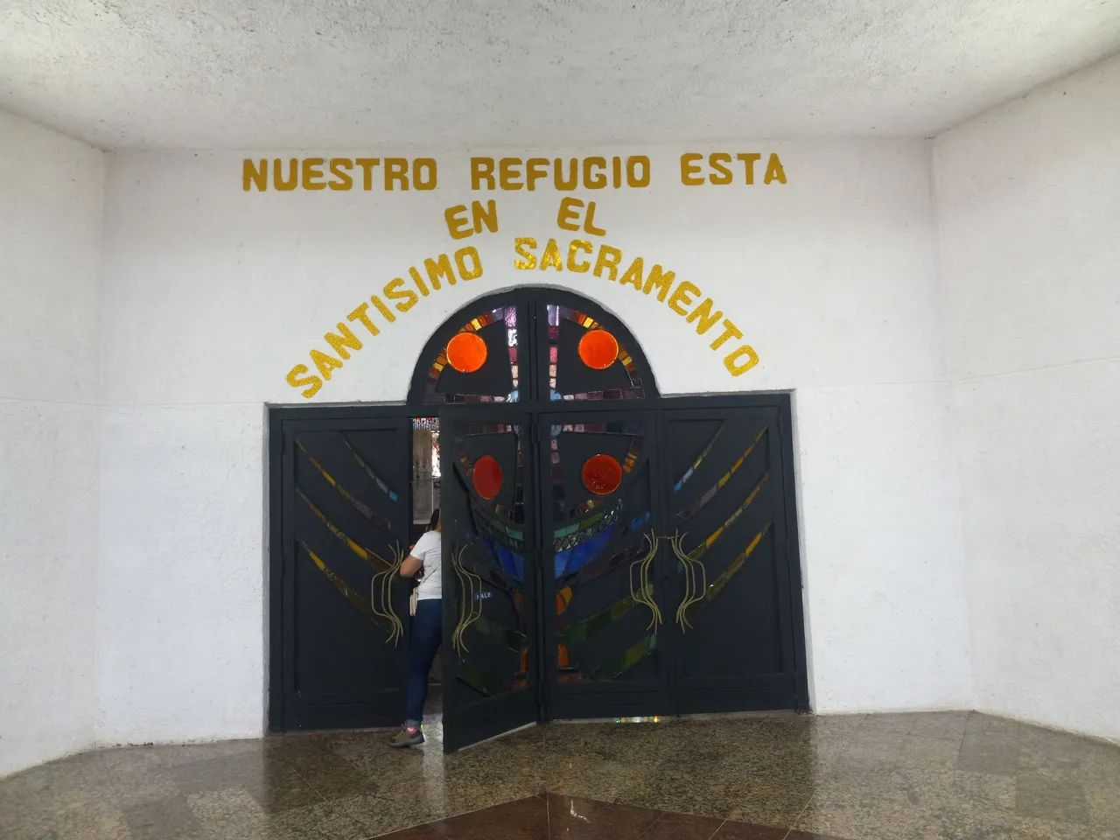
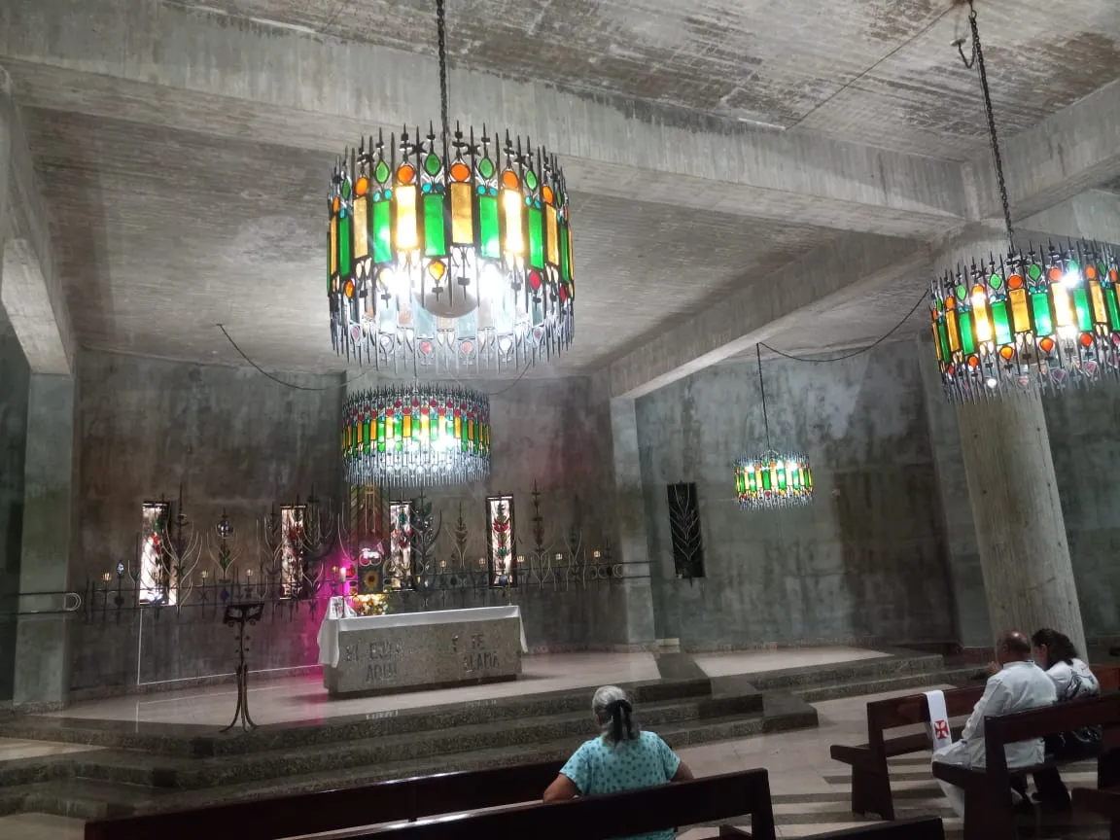
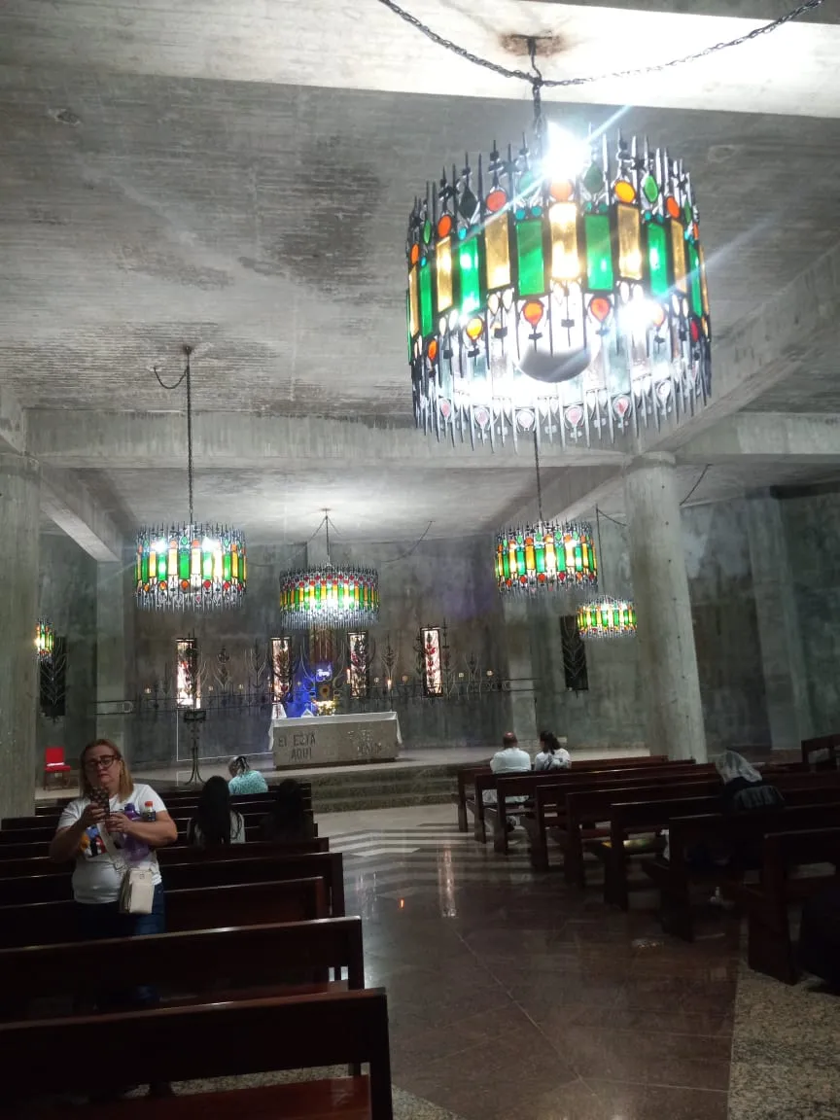
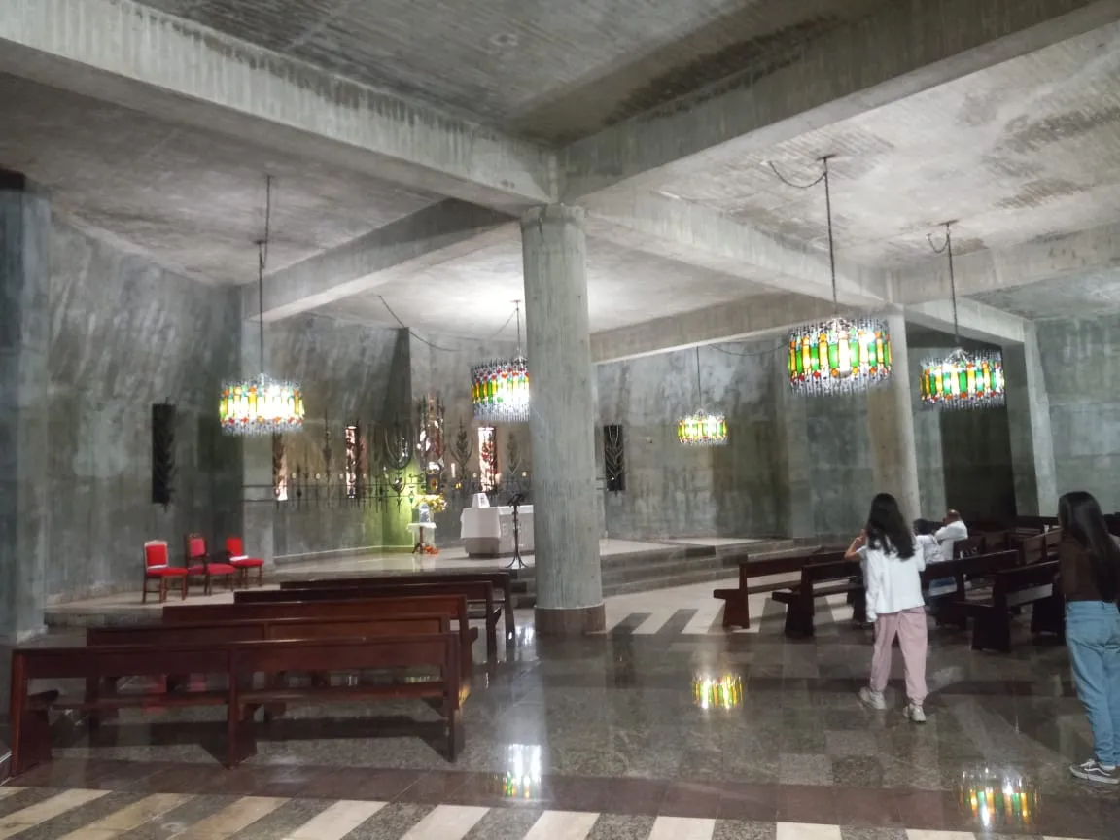
On one side of that room are kept some implements used by the ancient popes, including some books, vestments and other items used by them.
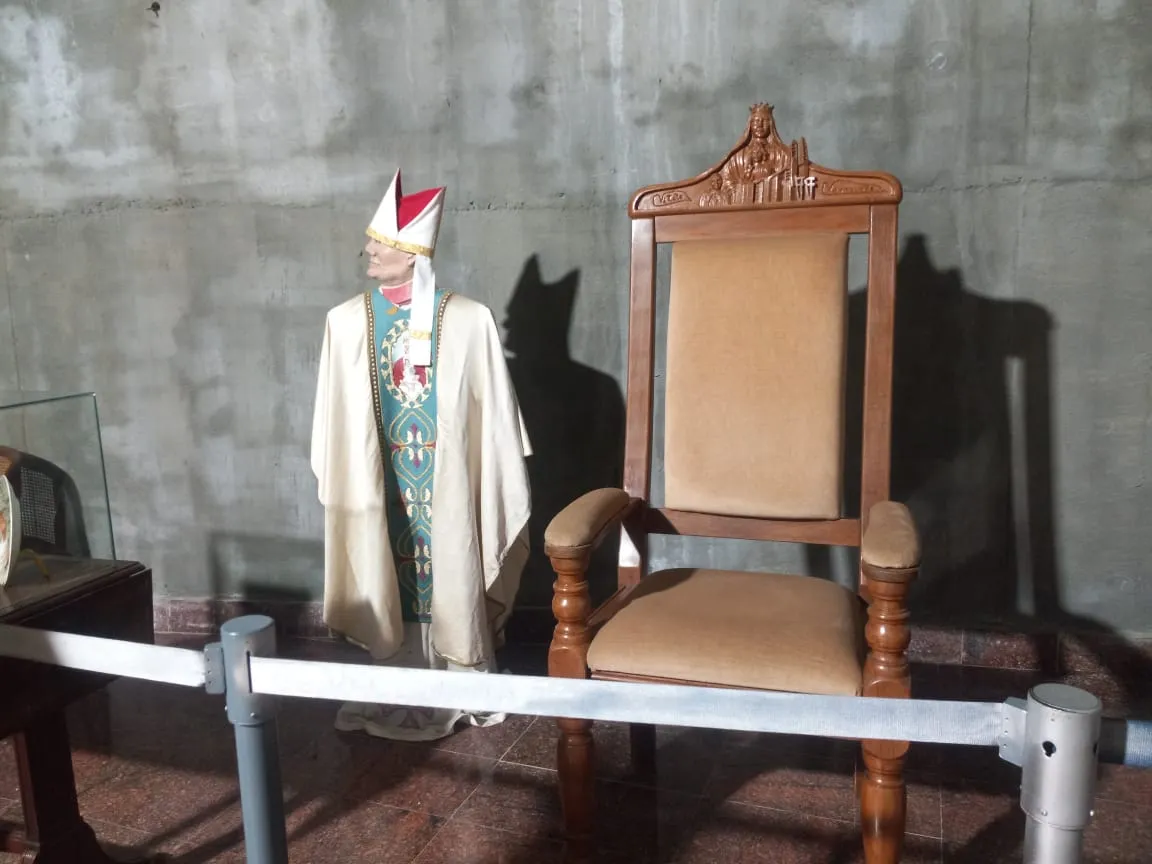
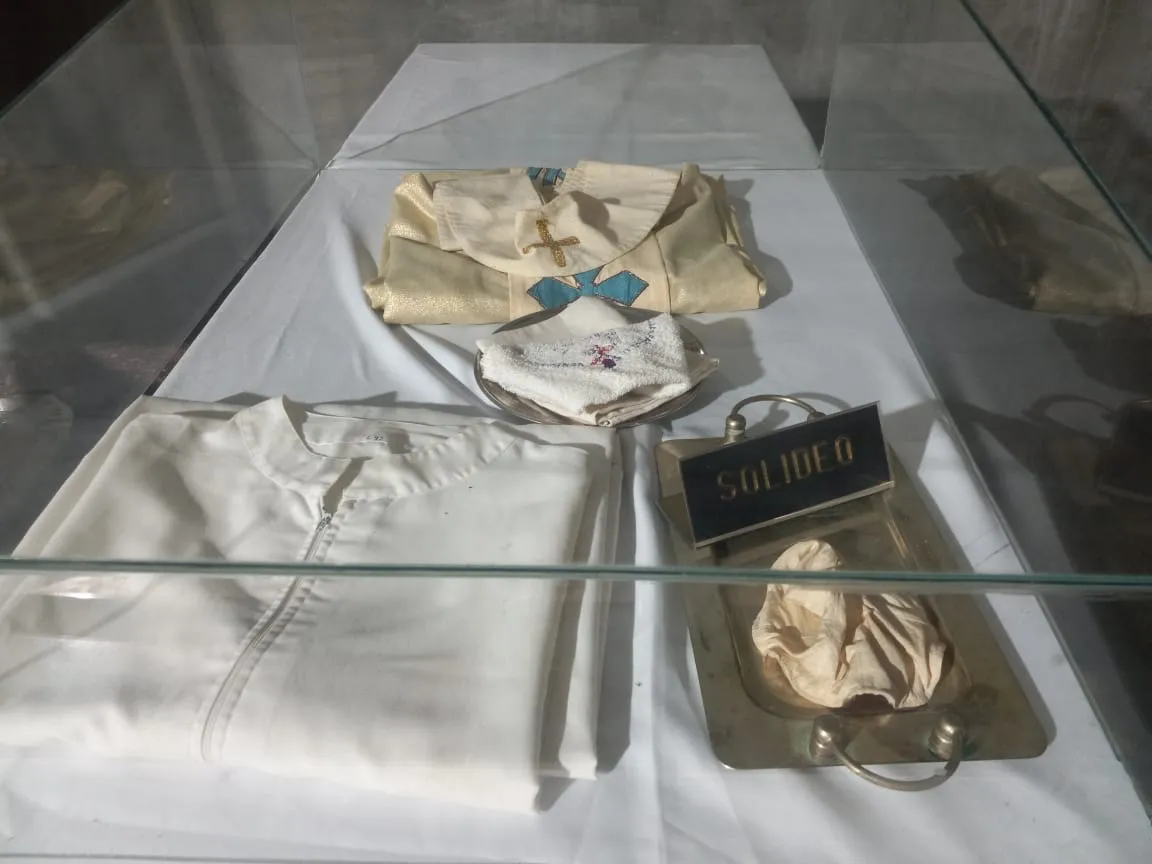 | 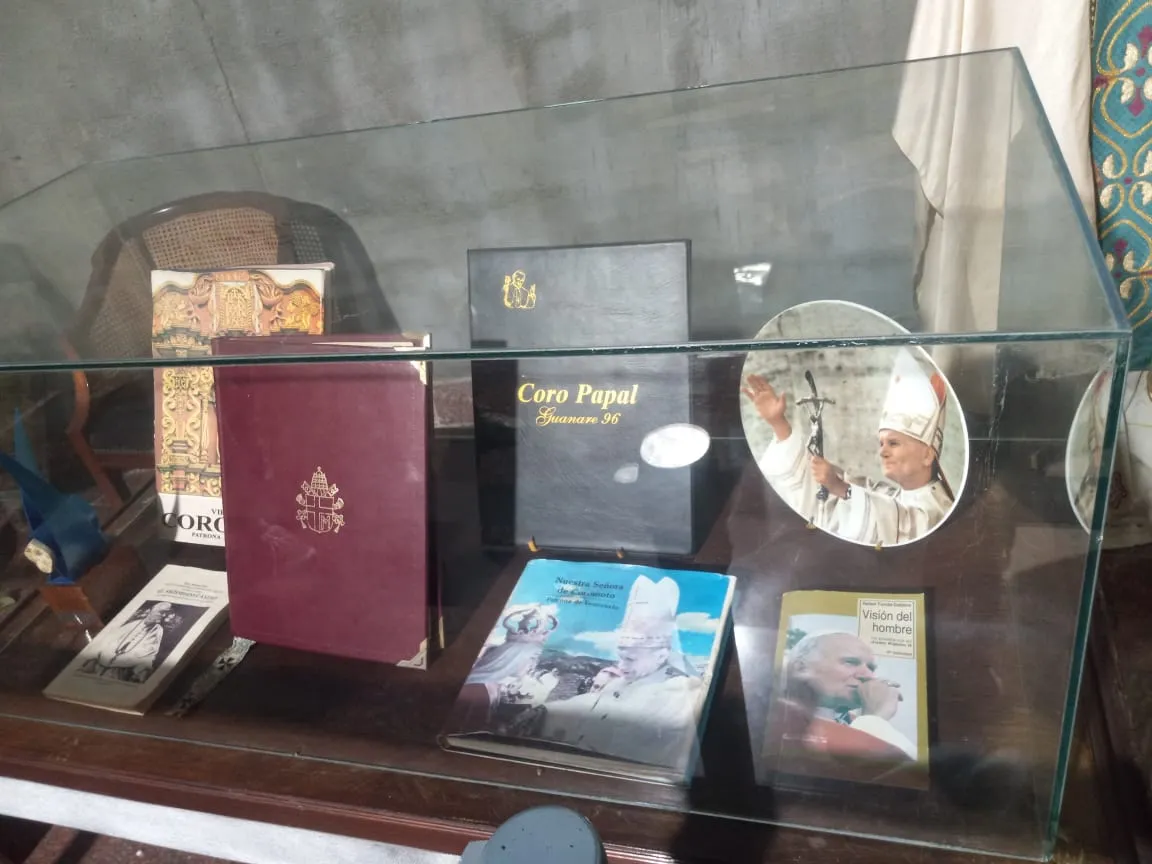 |
|---|
.
Leaving from there we entered another room where the colmenarios that keep the ashes of the deceased are located.
I was struck by the simple way in which they built these colmenarios: a set of niches in the shape of a bee hive attached to a wall and each line identified with the name of a saint.
It is equipped with benches for people to stay there next to their deceased and in the center is the image of the Virgin of Coromoto, as custodian of the holy place.
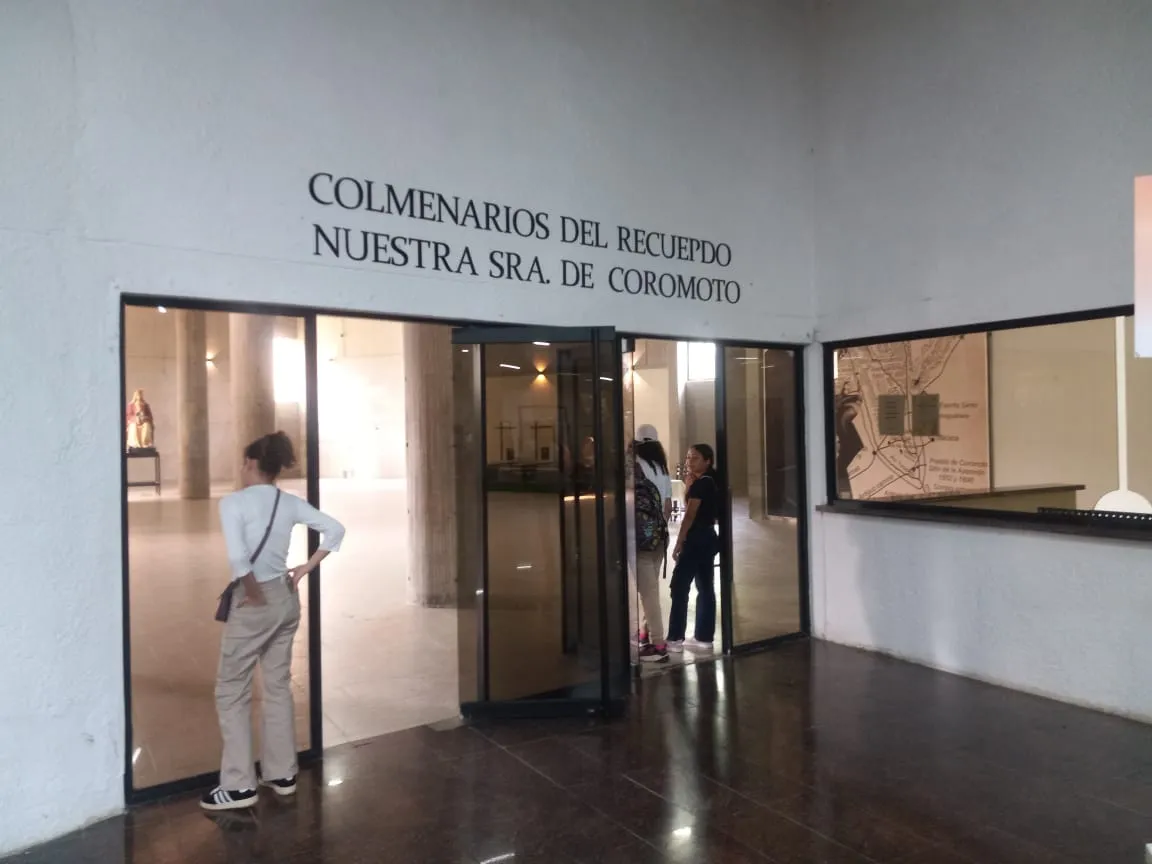
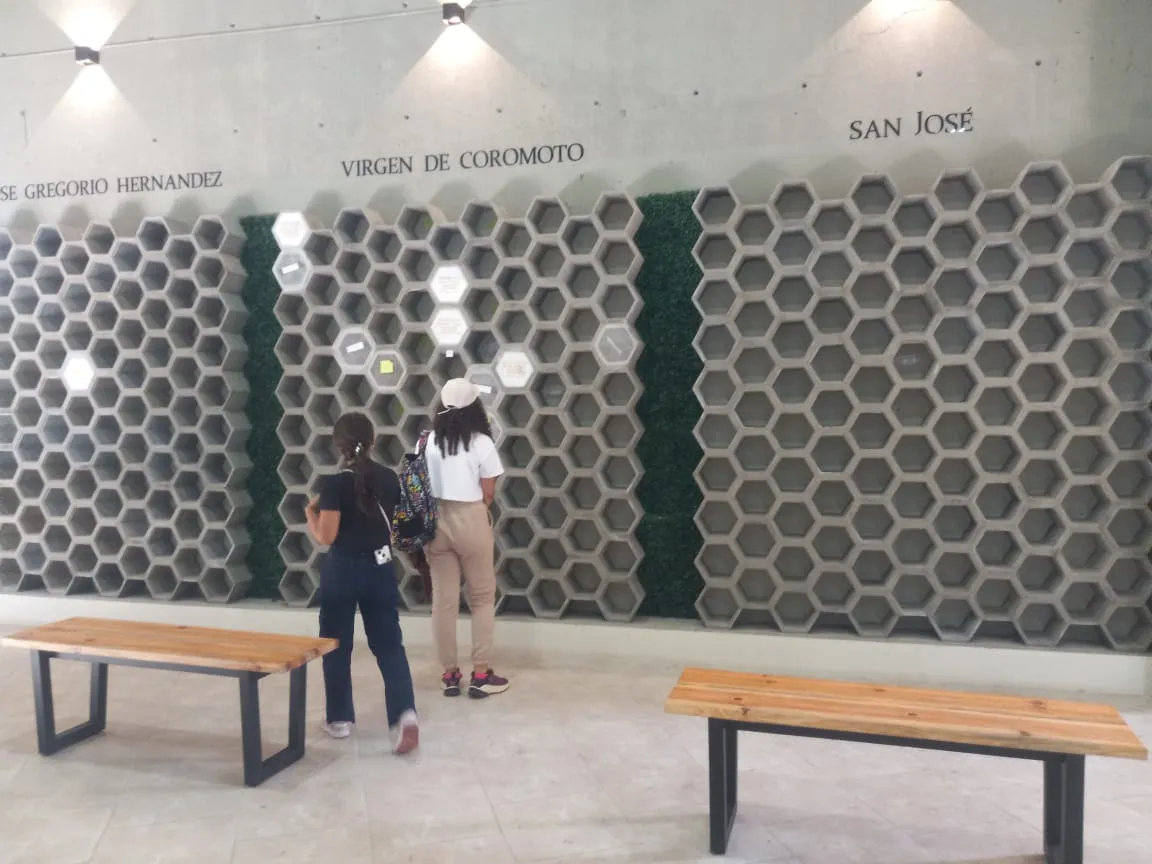
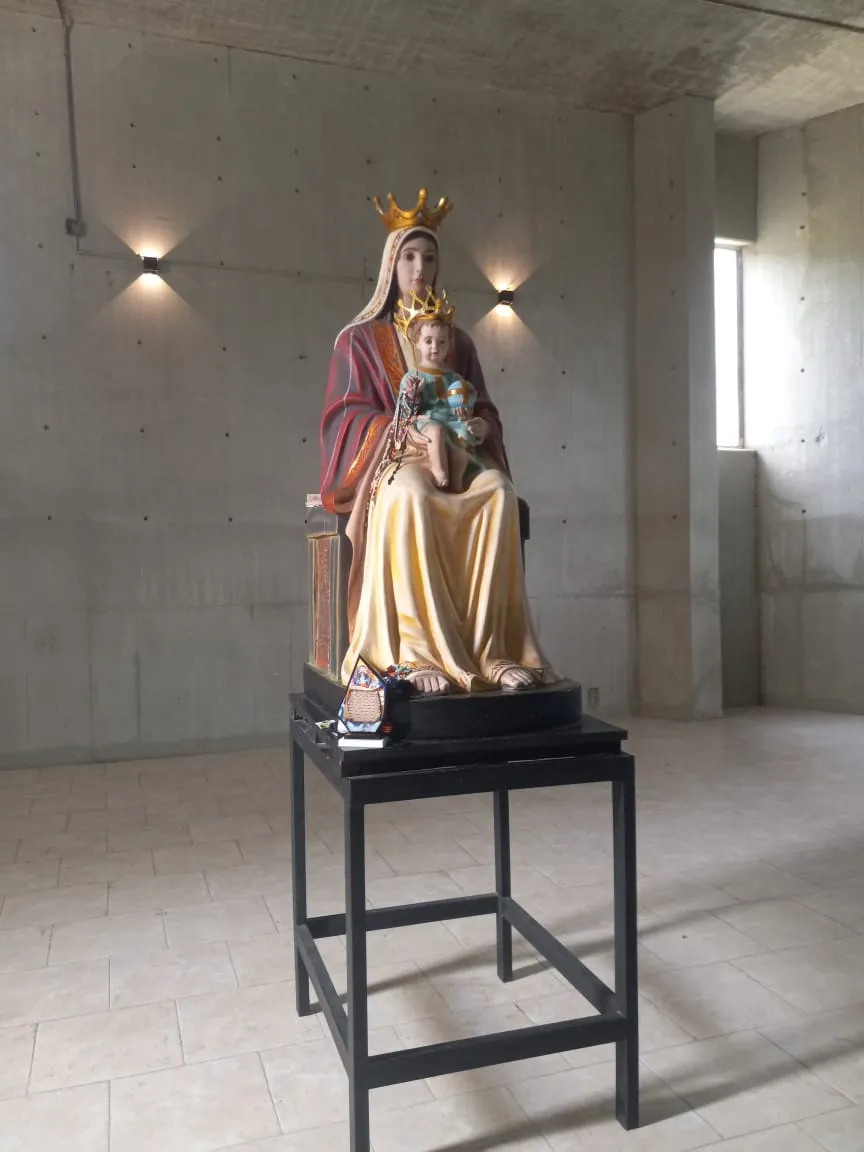
Once the mass was over, all the pilgrims left through the corridors to look for the transportation that would take us back to our place of origin, but not before taking some postcard pictures where you can appreciate the temple and its beautiful green areas.
So far this tour, I hope it has been to your liking.
Blessings
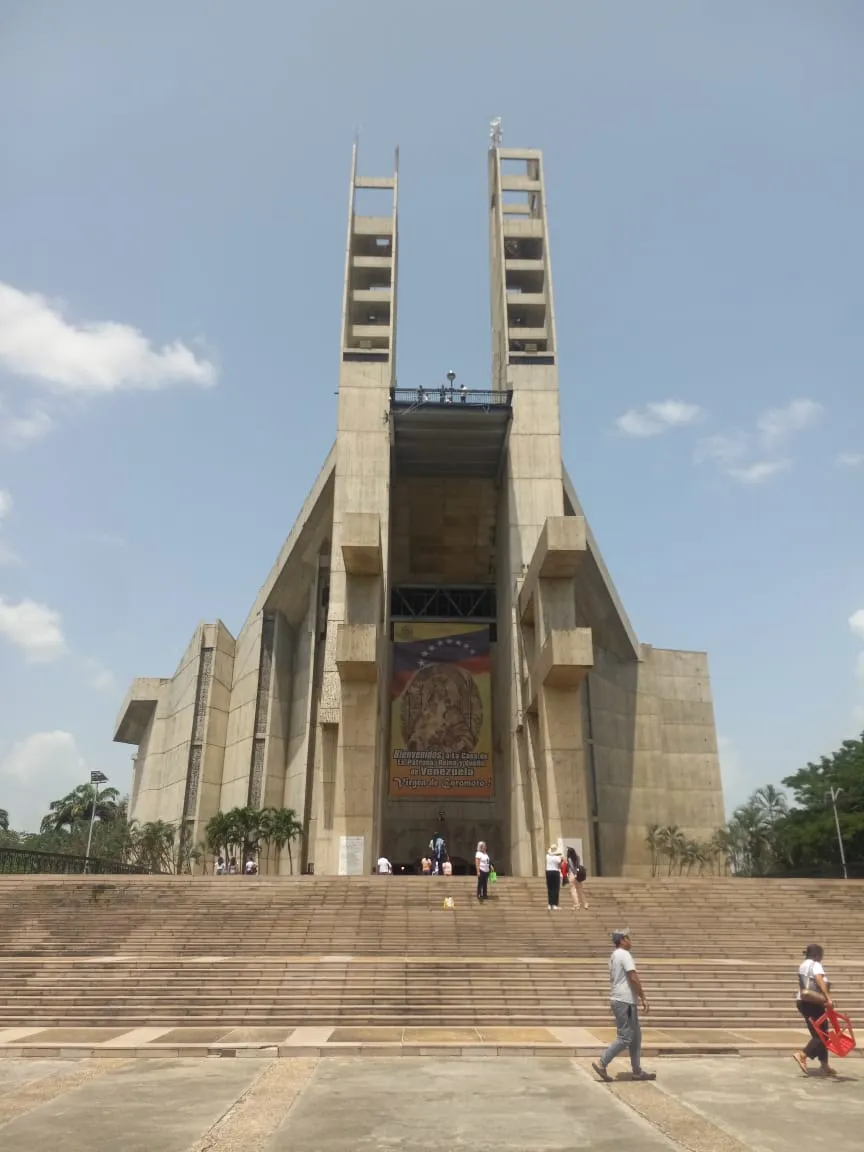 | 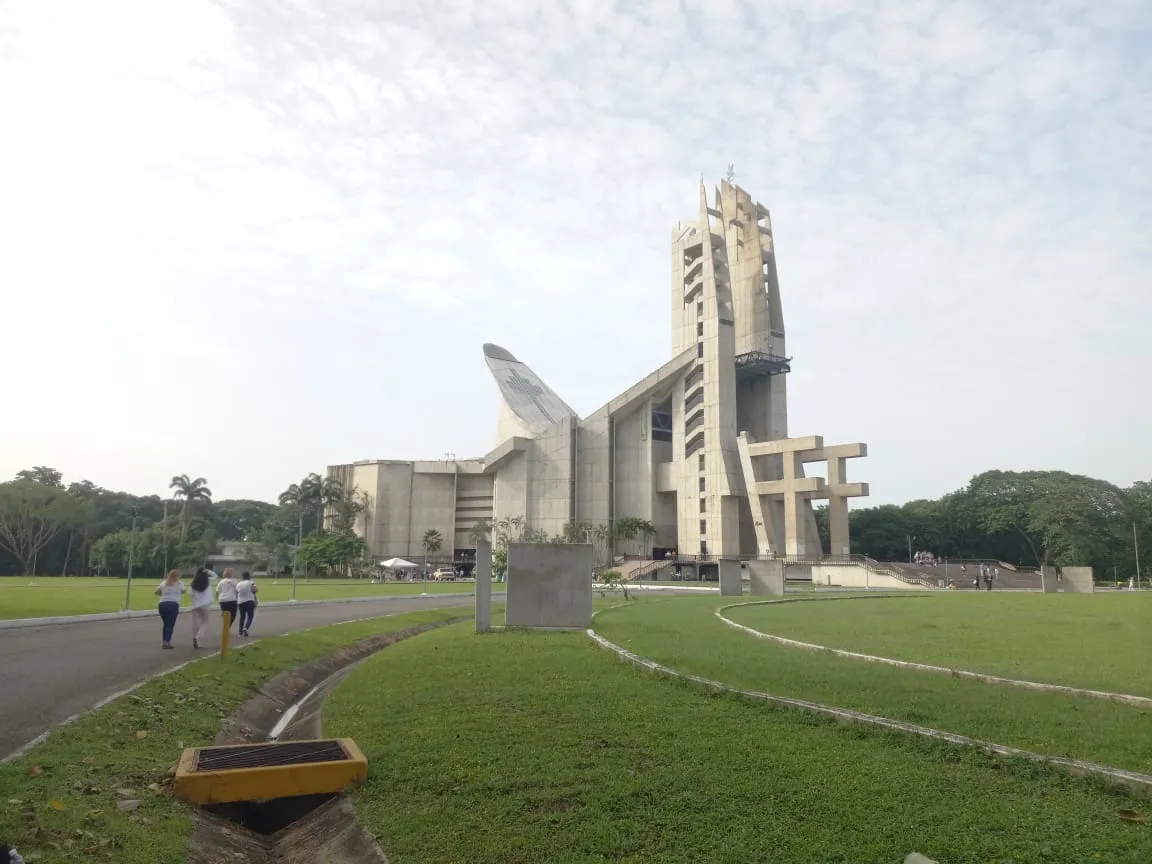 |
|---|

- Images taken with Samsung Galaxy A12
- Cover page made with Canva
- Text translator used: Deepl
Version en Español
Conociendo un poco más de la Basílica la Coromoto-Guanare-Venezuela (II parte)
Reciban un gran saludo de mi parte, estimados amantes de la arquitectura y el diseño, espero que tengan una excelente semana.
Hoy les compartiré la segunda parte del paseo por la ciudad de Guanare, donde les mostré en aquella oportunidad detalles sobre la basílica menor de la Coromoto. Esta vez les traigo las imágenes de la parte inferior del templo, es decir lo que hay en los sótanos de esta edificación.
Si deseas ver la primera parte puedes buscar Aquí

Los peregrinos que visitamos el templo ese día, antes de iniciar la misa de acción de gracias, pudimos hacer un recorrido por todas las instalaciones del lugar para conocerlo más de cerca y tomar suficientes fotografias.
A la entrada de la basílica se encuentra una placa grabada en mármol donde se leen las fechas de las apariciones de la virgen y al final está el nombre del arquitecto que la diseñó: Erasmo Calvani. También aparece la fecha 10 de septiembre de 1976 como fecha en que se inició la obra.
Cuando entramos al templo nos encontramos varias caminerias con pasamanos de hierro forjado que nos conducen a los diferentes ambientes del lugar. Lo primero que encontramos es la inmensa entrada al templo hermosamente decorada con relieves encima de las puertas que representan gráficamente la historia de la aparición de la virgen al indio Coromoto.

 |  |
|---|
Este recinto tiene dos salidas laterales que llevan a los corredores donde están los servicios y los baños y luego encontramos unas hermosas y amplias escaleras que conducen al sótano de la edificación, donde se encuentran otros ambientes.
En primer lugar, en el sótano se ubica un gran salón muy elegante con bonitos acabados de mármol de varias tonalidades en los pisos, donde se observa el reflejo de las abundantes luces que se encuentran en el techo y le dan un bonito aspecto.
En ese amplio salón se encuentran imágenes de la réplica antigua donde se observa a la virgen de la Coromoto, la actual imagen de la virgen y la historia de diferentes personalidades religiosas, alguno de los cuales ya están santificados.
 |  |
|---|
 |  |
|---|

Este bonito salón sirve de hall de entrada para comunicar a otros salones entre los cuales está el recinto donde se guarda el santísimo sacramento, un hermoso lugar decorado con elegantes lámparas colgantes de varios colores que iluminan el altar y al fondo el sagrario con el santísimo sacramento.
Este es el lugar donde las personas pueden sentarse cómodamente a contemplar, reflexionar y a estar en actitud de oración sin que nadie los moleste.
Es un verdadero ambiente donde toso lo que se respira y se siente es una profunda paz.




A un costado de ese ambiente se guardan algunos implementos usados por los antiguos papas, incluyendo algunos libros, vestimentas y otros artículos usados por ellos.

 |  |
|---|
.
Saliendo de allí entramos a otro salón donde se ubican los colmenarios que resguardan las cenizas de los difuntos.
Me llamó la atención la forma sencilla en que construyeron estos colmenarios: un conjunto de nichos en forma de colmena de abeja adosados a un muro y cada renglón identificado con el nombre de un santo.
Está dotado de bancos para que las personas se queden alli al lado de sus difuntos y al centro se observa la imagen de la virgen de Coromoto, como custodia del santo lugar.



Una vez terminada la misa, todos los peregrinos salimos por los corredores a buscar el transporte que nos regresaría a nuestro lugar de origen, no sin antes aprovechar de tomar unas fotografías tipo postales donde se aprecia el templo y sus hermosas áreas verdes.
Hasta aqui este recorrido, espero haya sido de su agrado.
Bendiciones
 |  |
|---|

- Imágenes tomadas con Samsung Galaxy A12
- Portada elaborada con Canva
- Traductor de texto utilizado: Deepl