Greetings,
Hope hive friends healthy and happy. Thank you #architecture+design by @storiesoferne as the host. I joined and participated in sharing writings about the architecture of the rice mill building.
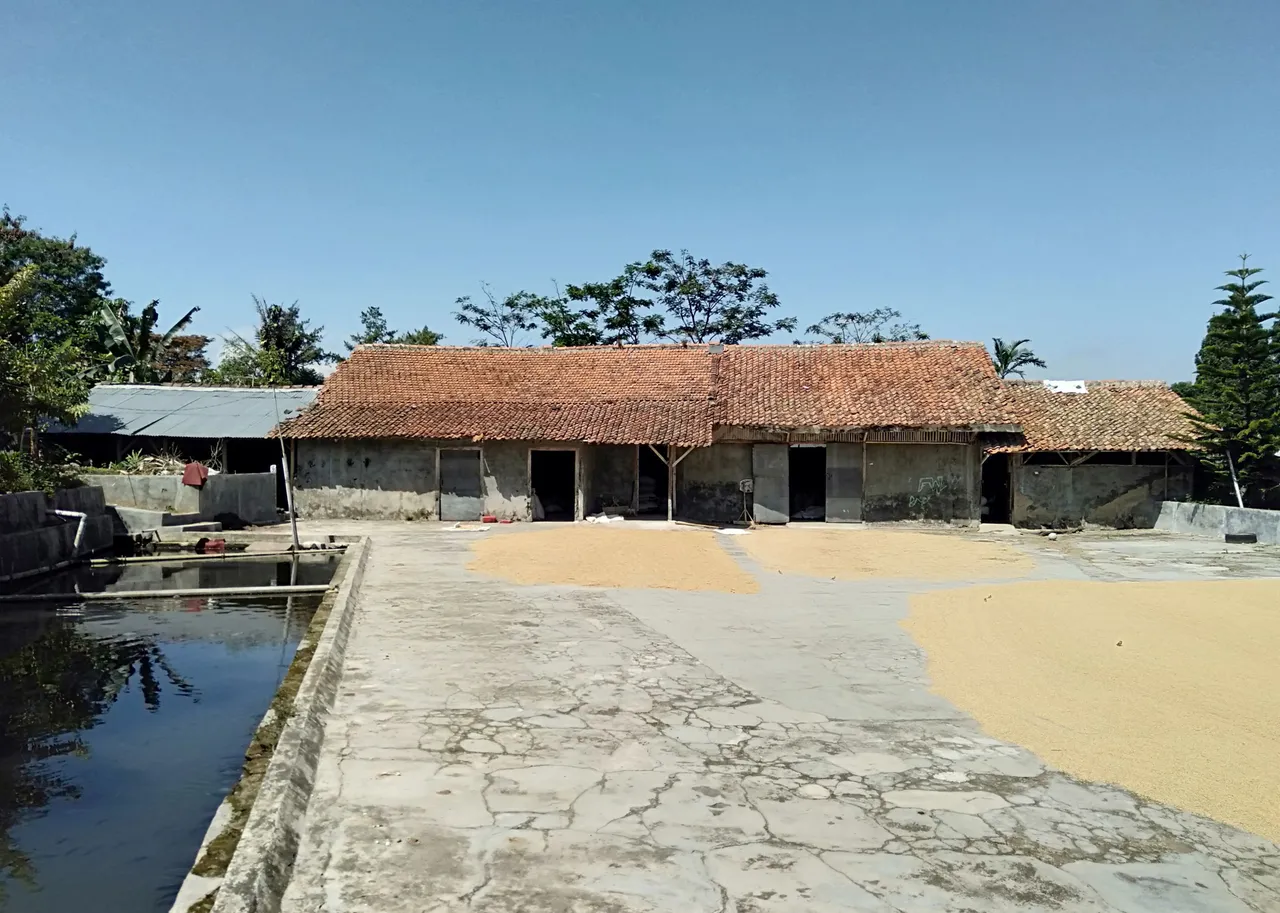
The location of this building is in architecture of this building is not mkdern, just a simple in form,simple in fuction and simple construction. The majority of Indonesia people live as rice farmers, to become rice.
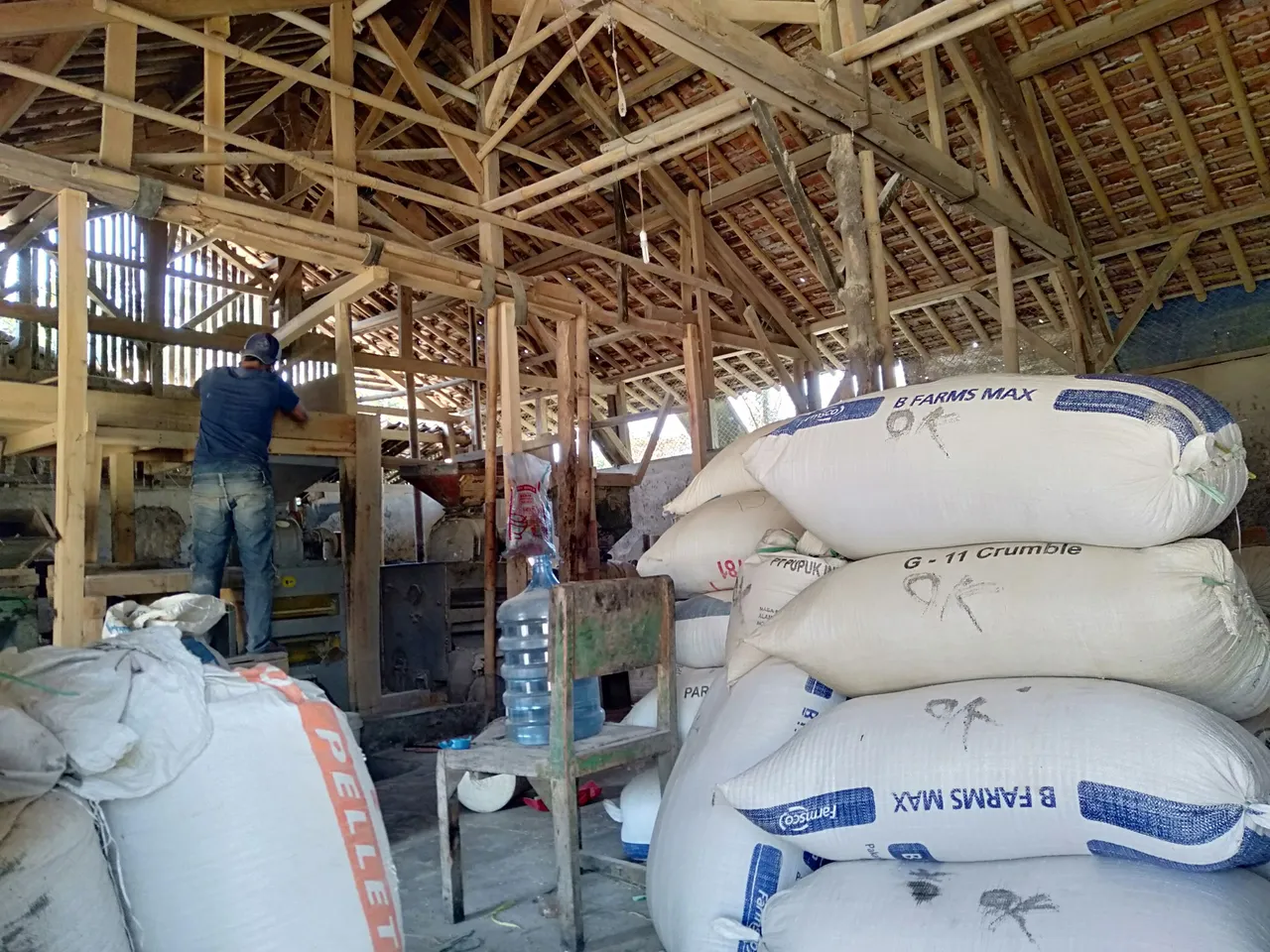
A rice milling process is needed the main funtion of this building is to grind, the grain into rice. This building with traditional architecture functions as a rice mill with grain drying facilities in front of the building.
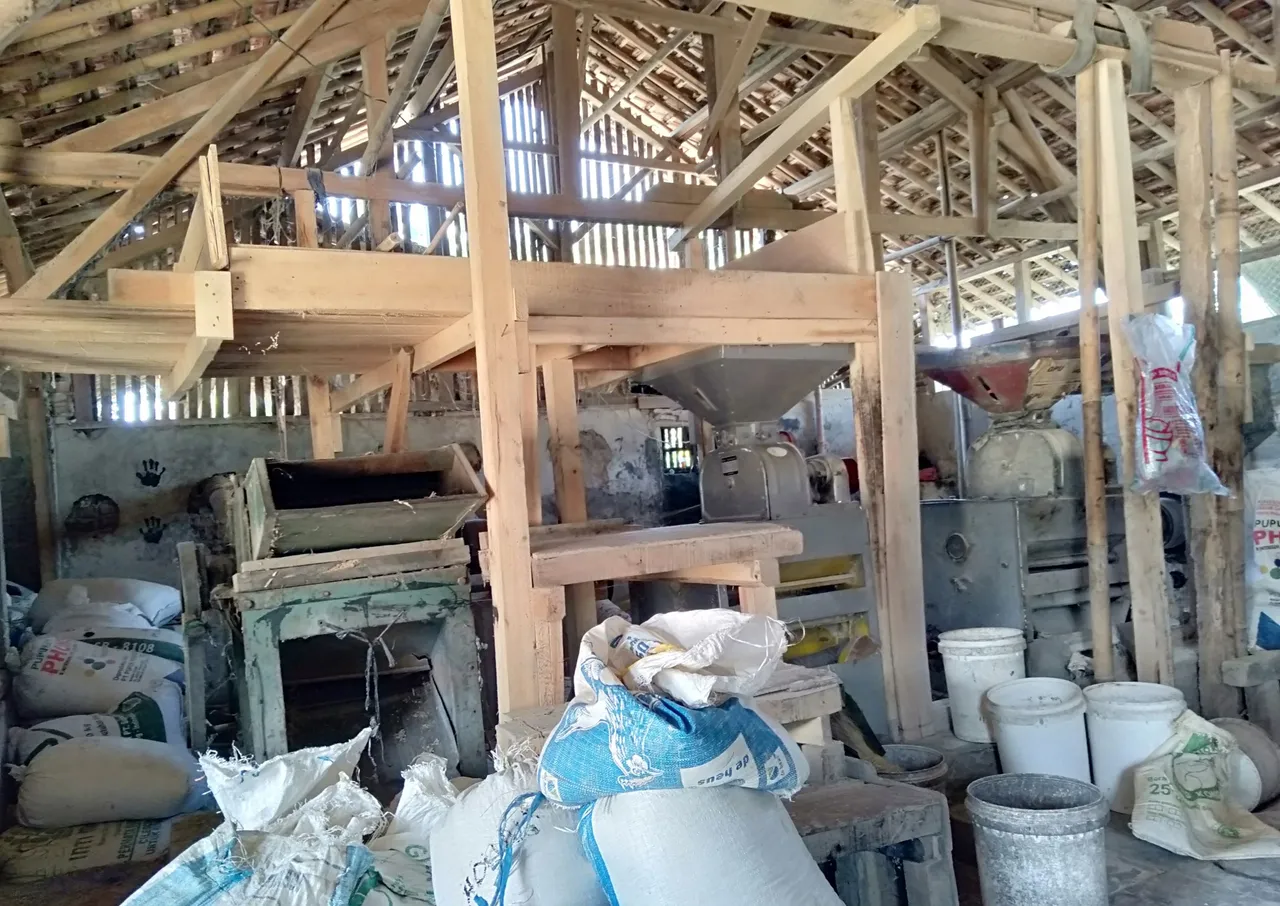
The interior arrangenment according to it functuon consists of a milling process room, a storage room for unhulled grain, and grain husk disposed room.
The architecture form of the building
The architecture form of the building is very simple. The main thing is that the function of the rice milling process is achieved, the form folows its function.
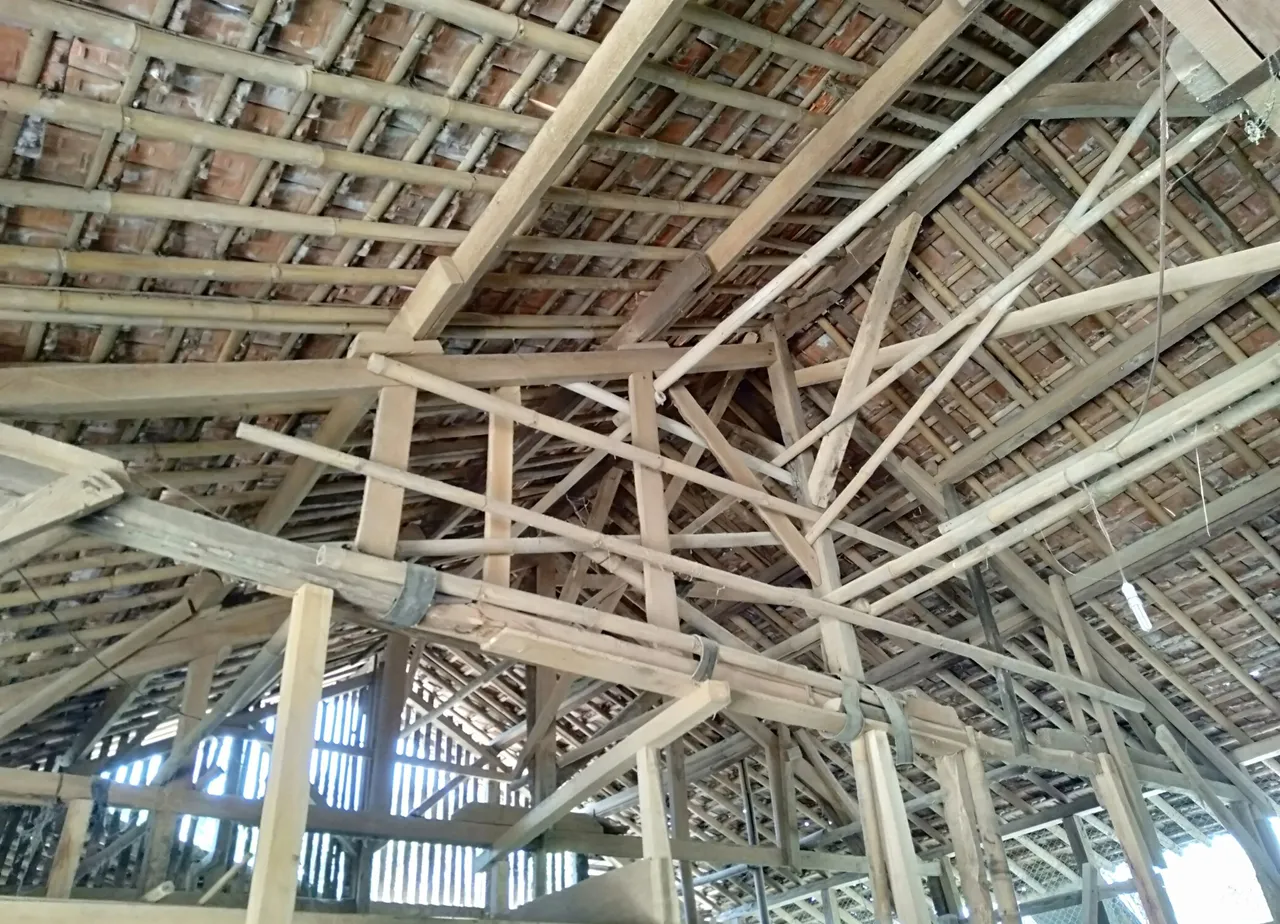
The shape of the building the term Pelana(saddle), with a sloping roof forward one behind the rain water will flow more easily. The shape of the gable roof us one of the a form of traditional roof that as quite widely used in industry and building houses.
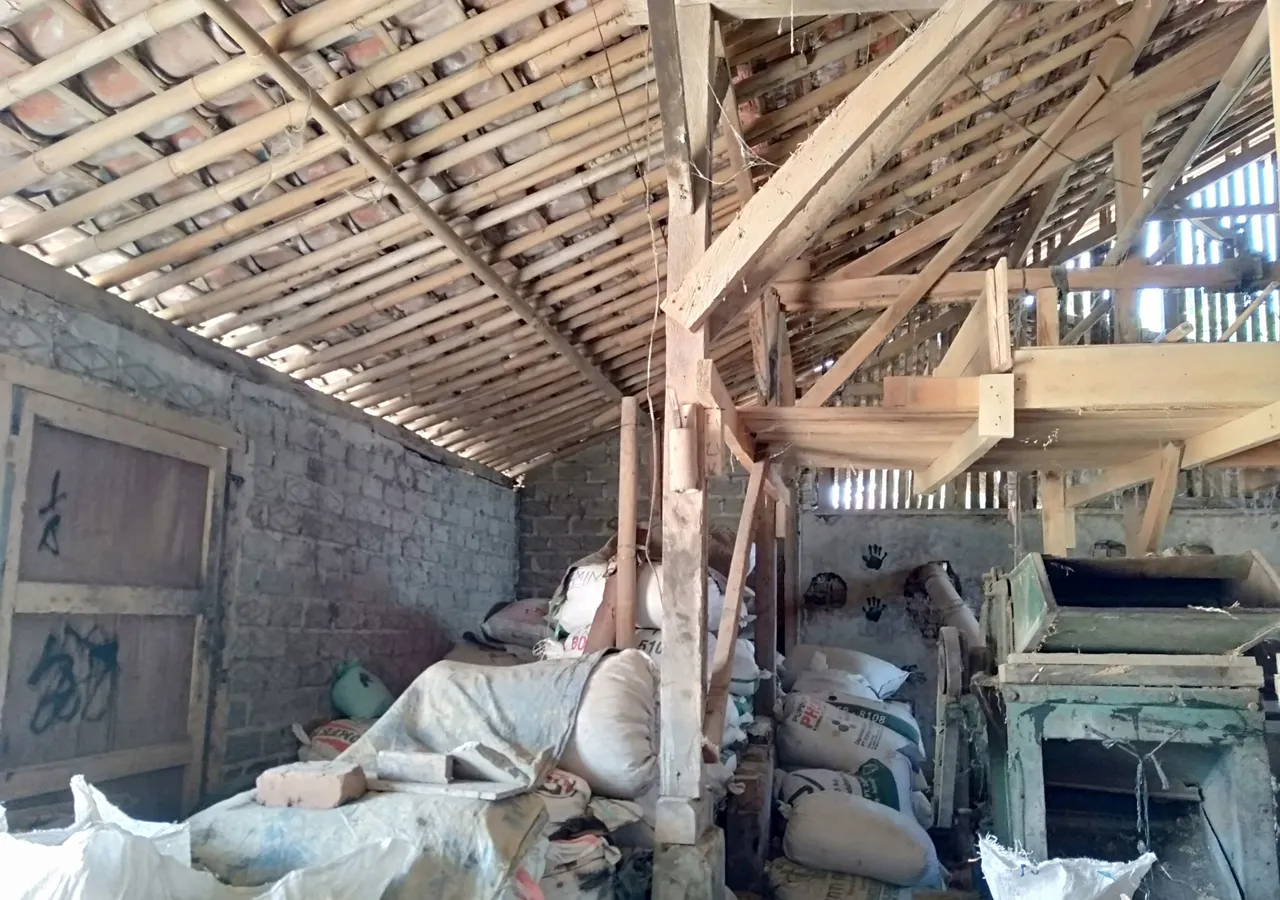
The different in height on the roof, the different in the architectural roof, althoughs it is only not high, but this height difference is different function, such as pouring the grain storage ware house.
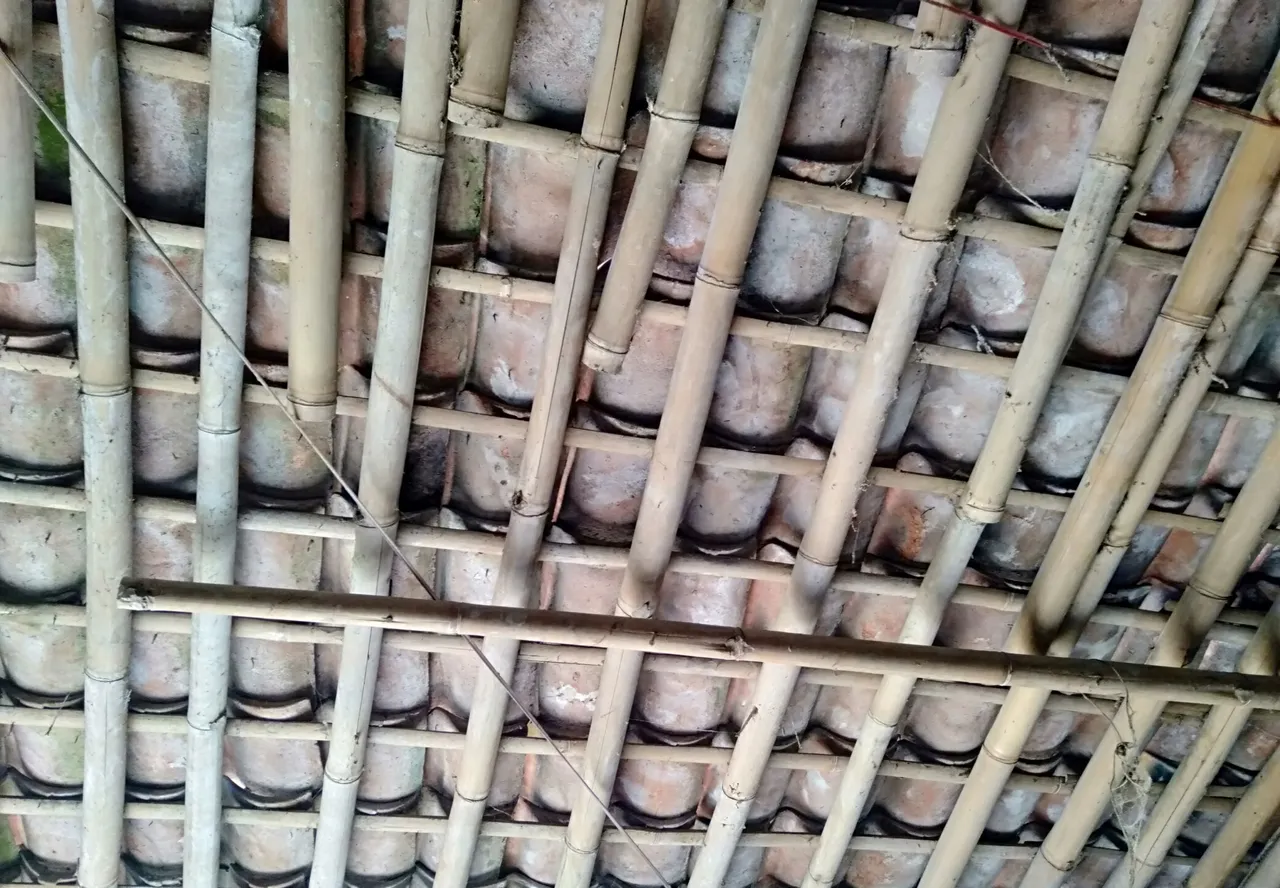
The function of the milling process room and the function of the rice husk disposal room. This building was built in 1984, has been around for along time. The roof covering uses traditional roof tiles made of earth traditional a burning process,the stand tile roof the zinc roof covering is used as a rice husk disposal.
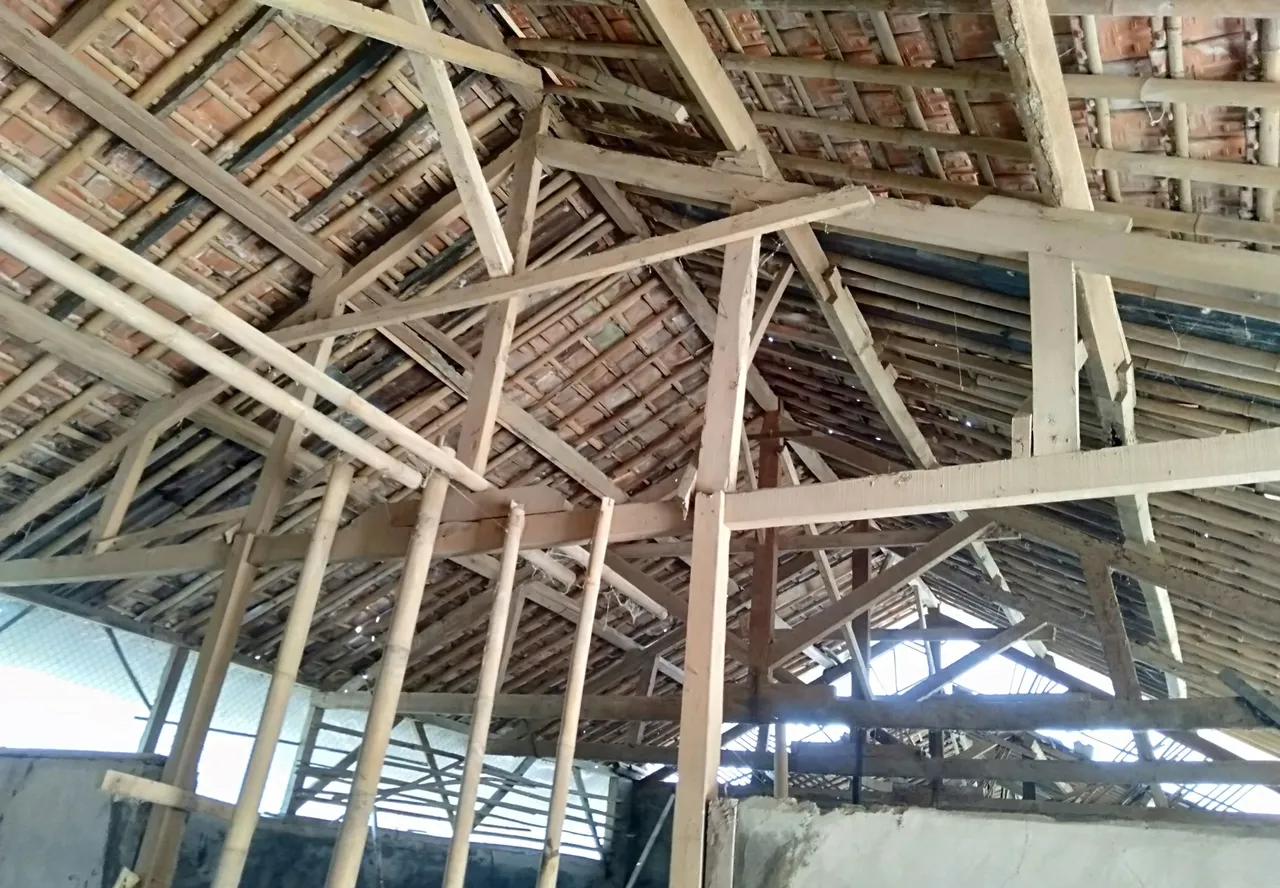
Roof construction
Roof construction use local wood and bamboo taken from the local area, the bamboo was previoisly soaked for several weeks, to make it more durable. This building has a width of 12 meters and a length of 30 meters, traditional buildings prioritize the function as rice mills.
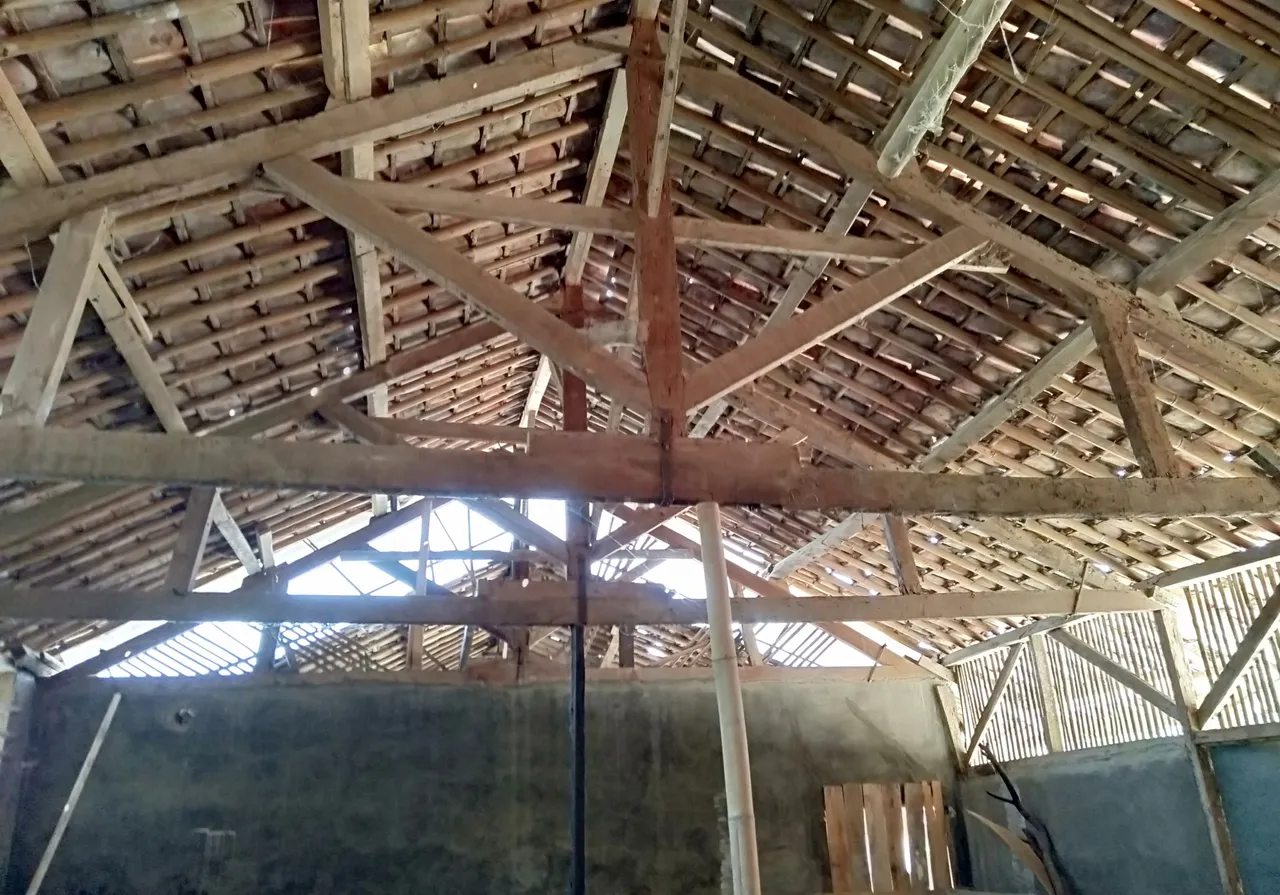
The architecture of this building is made of bamboo and wood by means of nails for the bamboo. The wood for the roof frame is held (pasak) in place using pegs, most of then do not use nails.
Circulation
Circulation even though the building is simple but function as a rice mill, of course there are many deputies in it. To anticipate dust, ram wire is installed a round the building so that air come out and vice versa, and the room inside is not hot.
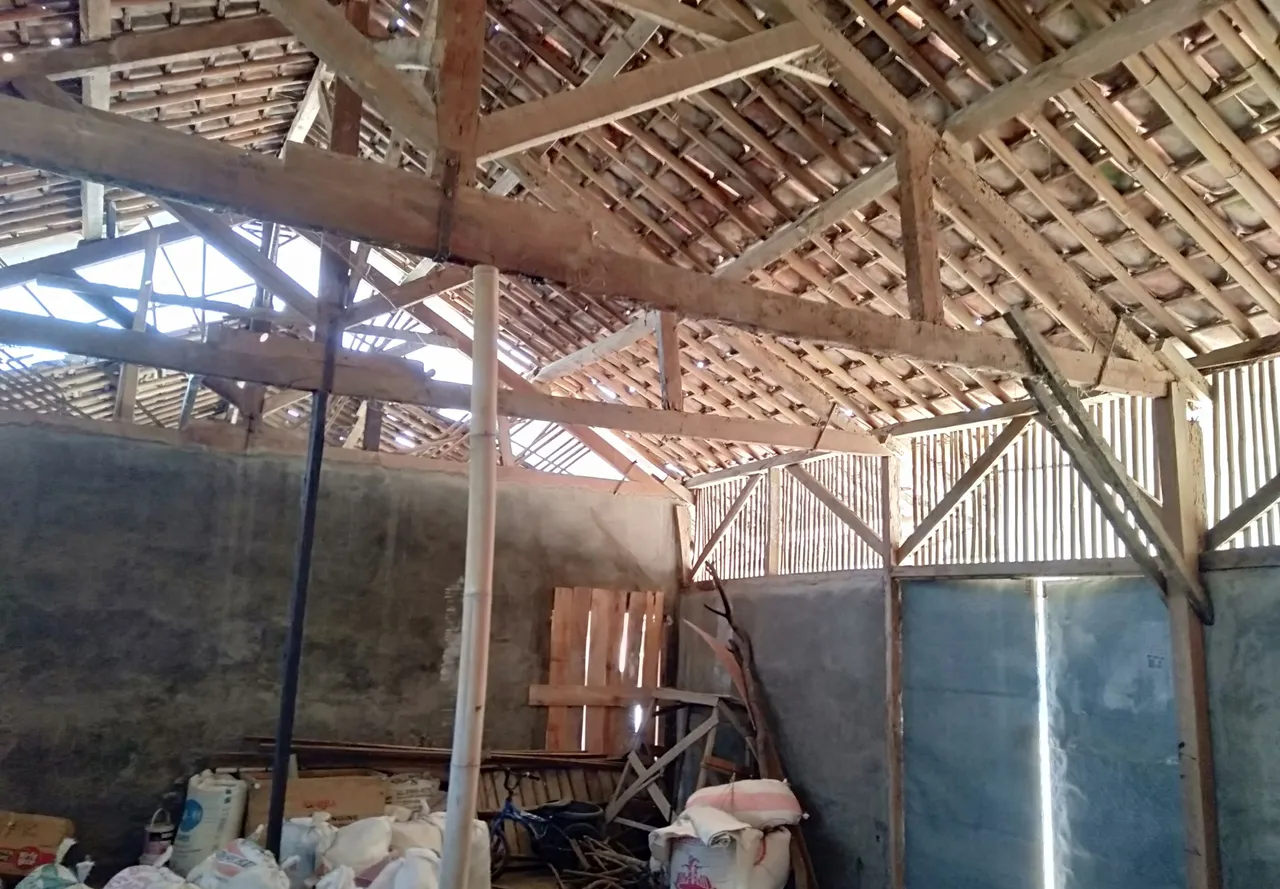
Lighting
Lighting the rice mill building uses solar lighting by making many open holes as well as for circulation as well as for lighting.
This is the form of a rice mill building that I have seen in many villages, with different sizes depending on the capacity of the grain being miiled.

The local architecture of the rice mill building is easy to find in the village and is easily recognized by the shape of the building and the absence of windows.
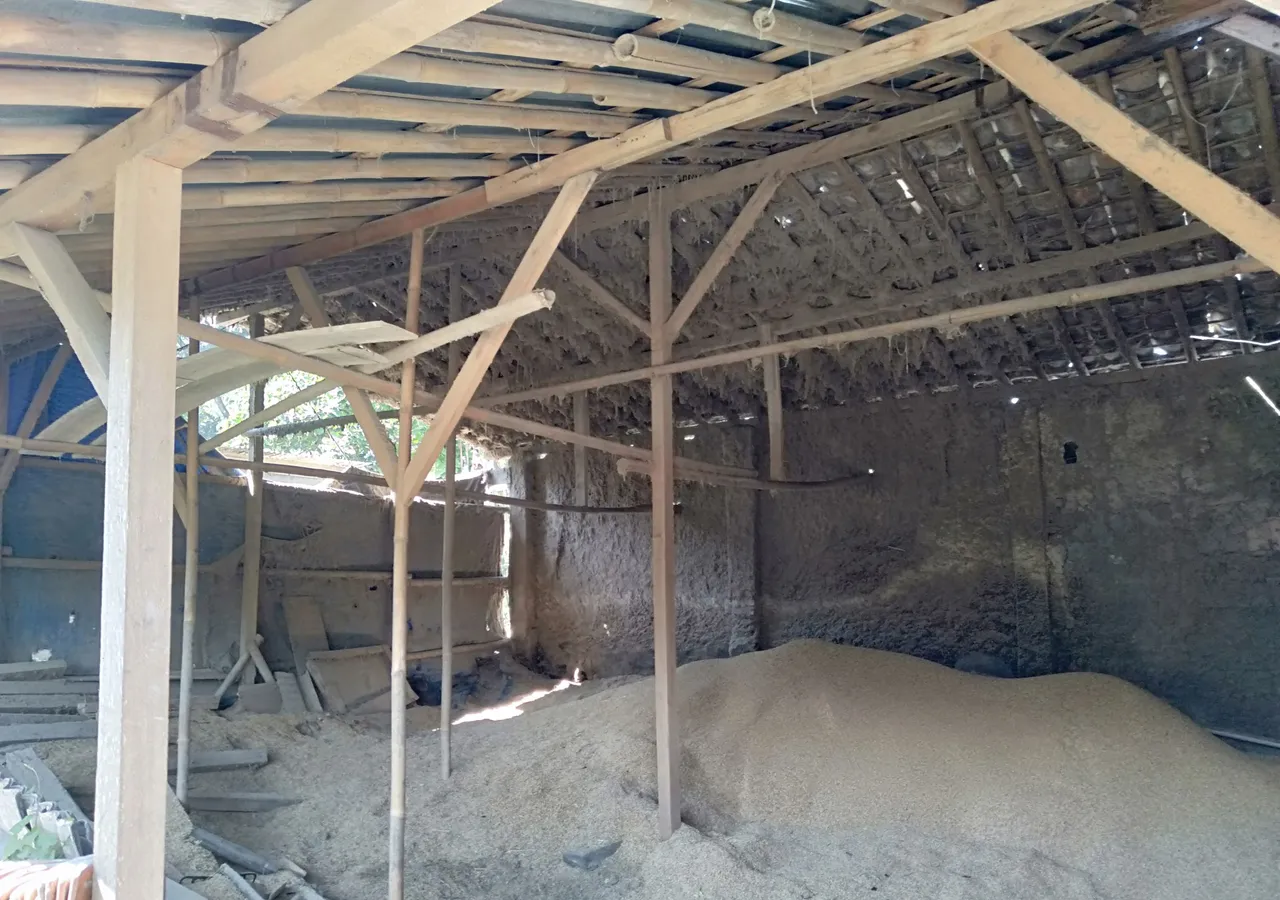
Sorry if these is a mistake.
Hope it's useful. Thank you very much.