Muy feliz de estar nuevamente en esta maravillosa ¨ArchitectureDesignCommunity¨: Compartiendo hermosas imágenes de la arquitectura de un pueblo que hemos visitado la semana pasada, un lugar que a simple vista parece desolado, de no haber visto personas que salían de sus hogares, hubiera pensado que el pueblo estaba abandonado. Antes de comenzar quiero agradecer a nuestro amigo @storiesoferne por brindarnos este espacio en donde los apasionados de la arquitectura podemos compartir las imágenes del lugar en donde vivimos, cada país, o cada ciudad, posee una arquitectura que lo identifica y merece ser dada a conocer
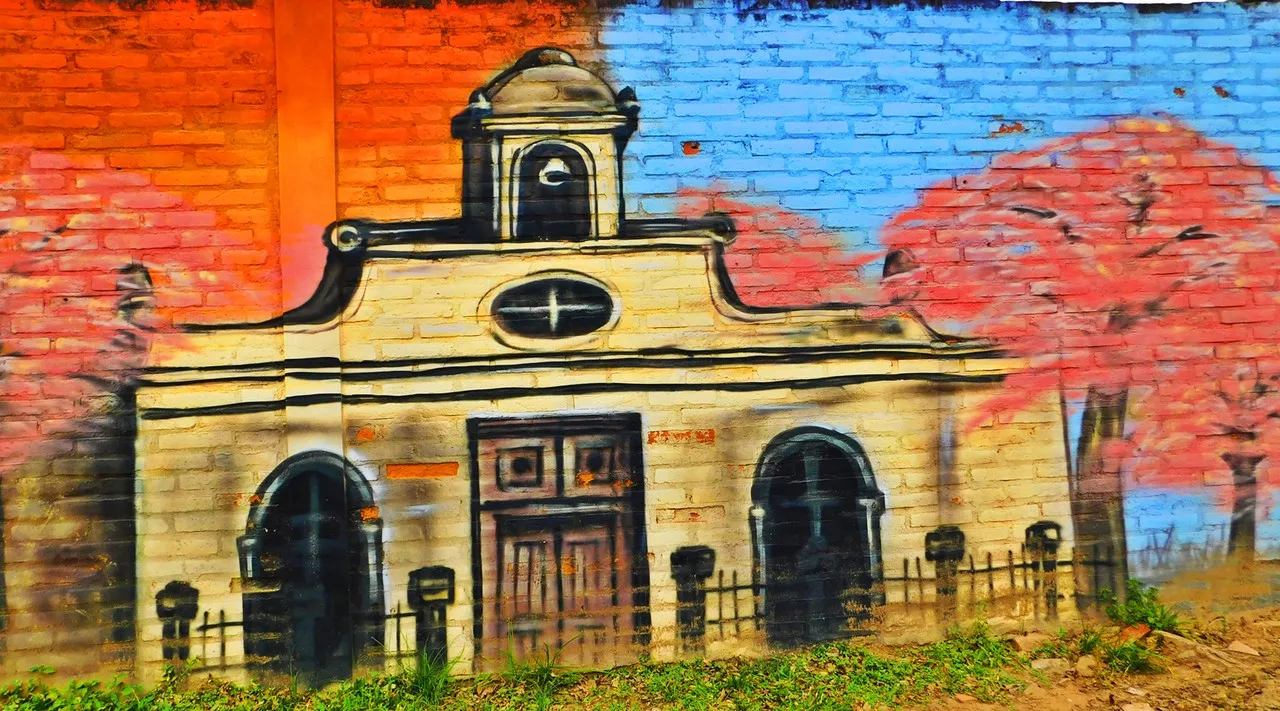
Source: Family Álbum
Very happy to be back in this wonderful ¨ArchitectureDesignCommunity¨: Sharing beautiful images of the architecture of a town that we visited last week, a place that at first glance seems desolate, if I had not seen people leaving their homes, I would have thought that the town was abandoned. Before starting, I want to thank our friend @storiesoferne for giving us this space where those who are passionate about architecture can share images of the place where we live, each country, or each city, has an architecture that identifies it and deserves to be made known.
El día de hoy quiero invitarlos me acompañen en un viaje a través del tiempo, deseo enseñarles hermosas imágenes de un pueblo que arquitectónicamente esta como dormido o adormecido, es como si los años no ha pasado por ahí. ¨La ciudad de ¨Santa¨ Ana¨¨ de los ¨guácaras¨: se fundó hace más de cuatrocientos años por ¨franciscanos¨. Los primeros pobladores fueron los ¨guácara¨, en honor a ellos es el nombre de la ciudad. Esta ciudad fue una verdadera bendición para la población ¨guácara¨, ya que el lugar en donde vivían fue atacado y masacraron a la mayoría de la población. Una ciudad con mucho movimiento cultural para un lugar que asemeja estar abandonado, aquí se desarrolla el ¨festival¨ ¨internacional¨ del ¨cine¨: . Artistas y directores del cine visitan cada año para celebrar el festival, y apreciar el cine de la región. Esta es una de las muchas celebraciones que se disfrutan en la ciudad, muy próximo se estará celebrando el ¨día¨ de la ¨tradición¨ y la popular fiesta del ¨amigo¨. Este es el pueblo más cercano de nuestra ciudad, está a un poco más de veinte kilómetros, y a menos de media hora de mi hogar, un lugar que hay que visitar para apreciar la historia de nuestra provincia
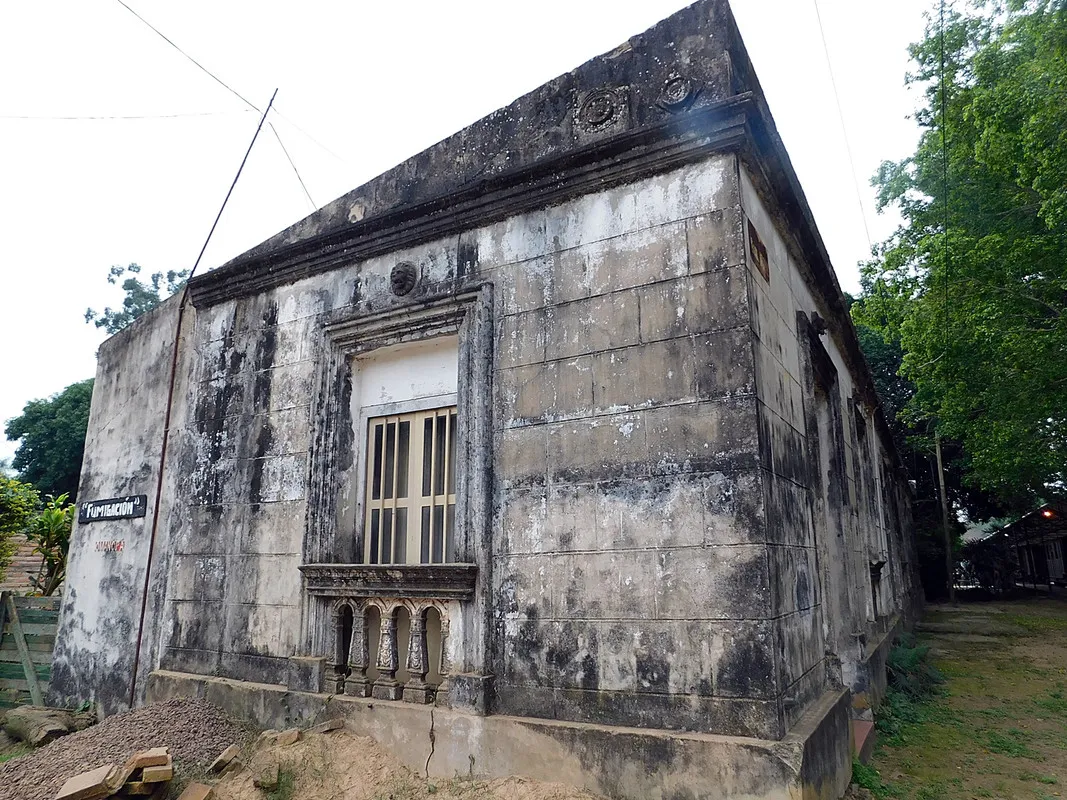
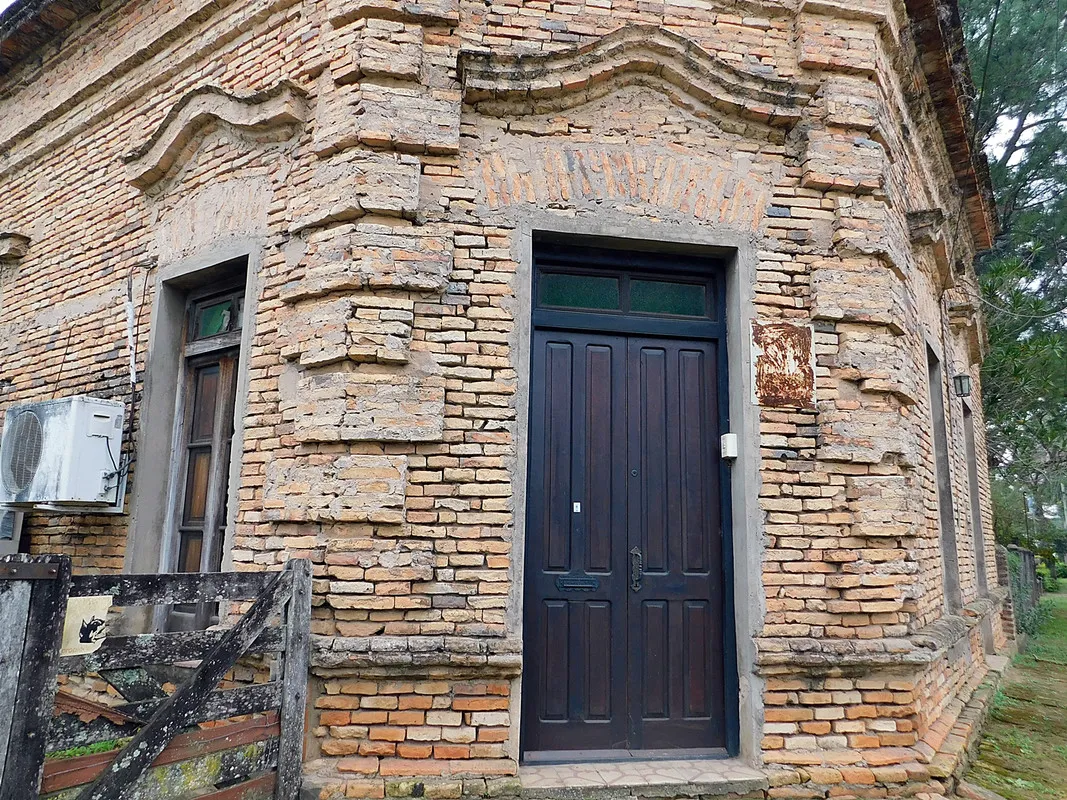
Source: Family Álbum
Today I want to invite you to join me on a journey through time, I want to show you beautiful images of a town that is architecturally asleep or asleep, it is as if the years have not passed by there. ¨The city of ¨Santa¨ Ana¨¨ of the ¨guácaras: was founded more than four hundred years ago by "Franciscans". The first settlers were the ¨guácara¨, in honor of them is the name of the city. This city was a true blessing for the ¨guácara¨ population, since the place where they lived was attacked and most of the population was massacred. A city with a lot of cultural movement for a place that seems to be abandoned, here the ¨festival takes place ¨ ¨international¨ of ¨cinema¨: . Artists and film directors visit each year to celebrate the festival, and appreciate the region's cinema. This is one of the many celebrations that are enjoyed in the city, very soon the "day" of the "tradition" and the popular festival of the "friend" will be celebrated. This is the closest town to our city, it is a little over twenty kilometers away, and less than half an hour from my home, a place that must be visited to appreciate the history of our province
En esta oportunidad les voy a enseñar dos propiedades de época, si bien no son las primeras casas que se construyeron al iniciar el pueblo, no dejan de ser muy antiguas. Más del 60% de las propiedades son de este tipo de edificación, y la gran mayoría están como estas, es decir, presentan falta de mantenimiento y requiere que se trate como monumentos históricos, y entren en el plan de restructuración, estimo que el gobierno debe tener planeado el saneamiento de estas propiedades, como les mencione anteriormente, este es un pueblo con mucho movimiento turístico y cultural
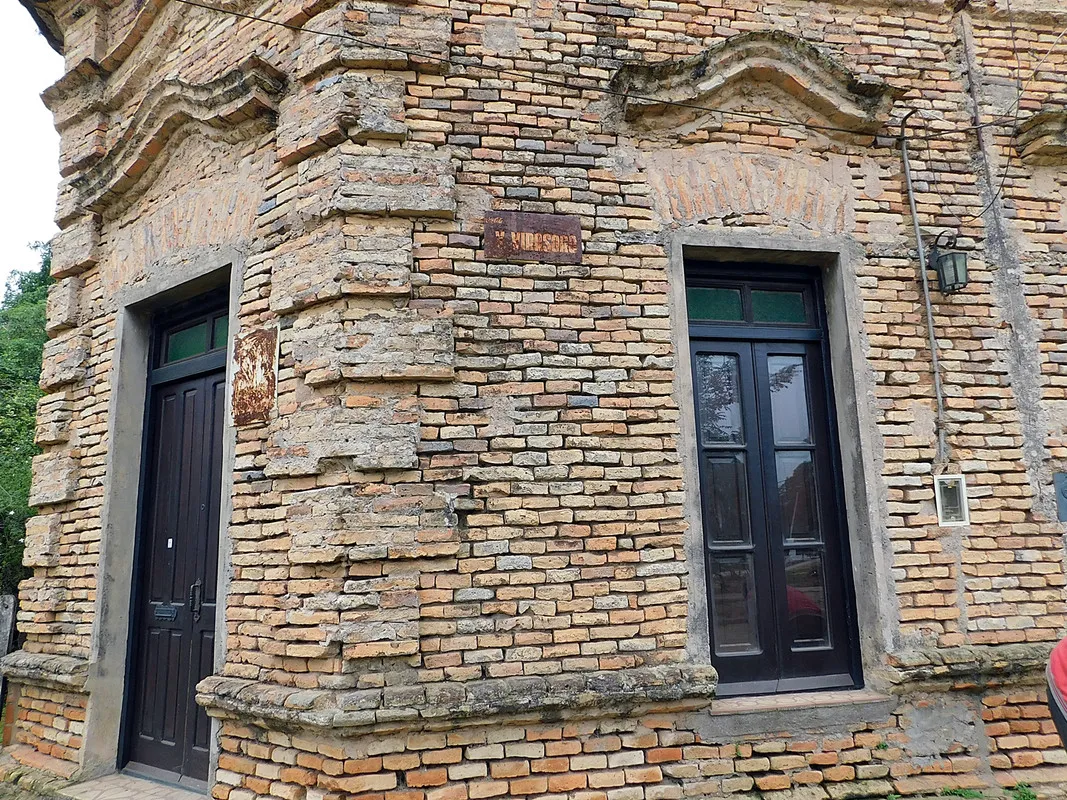
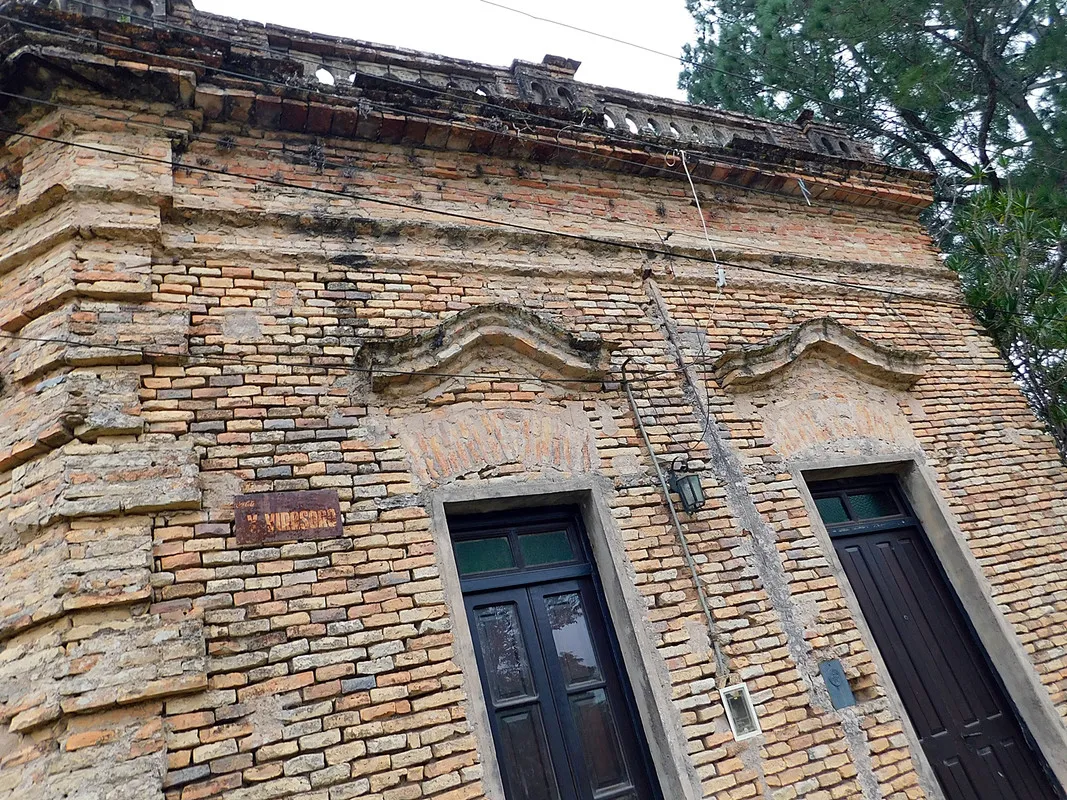
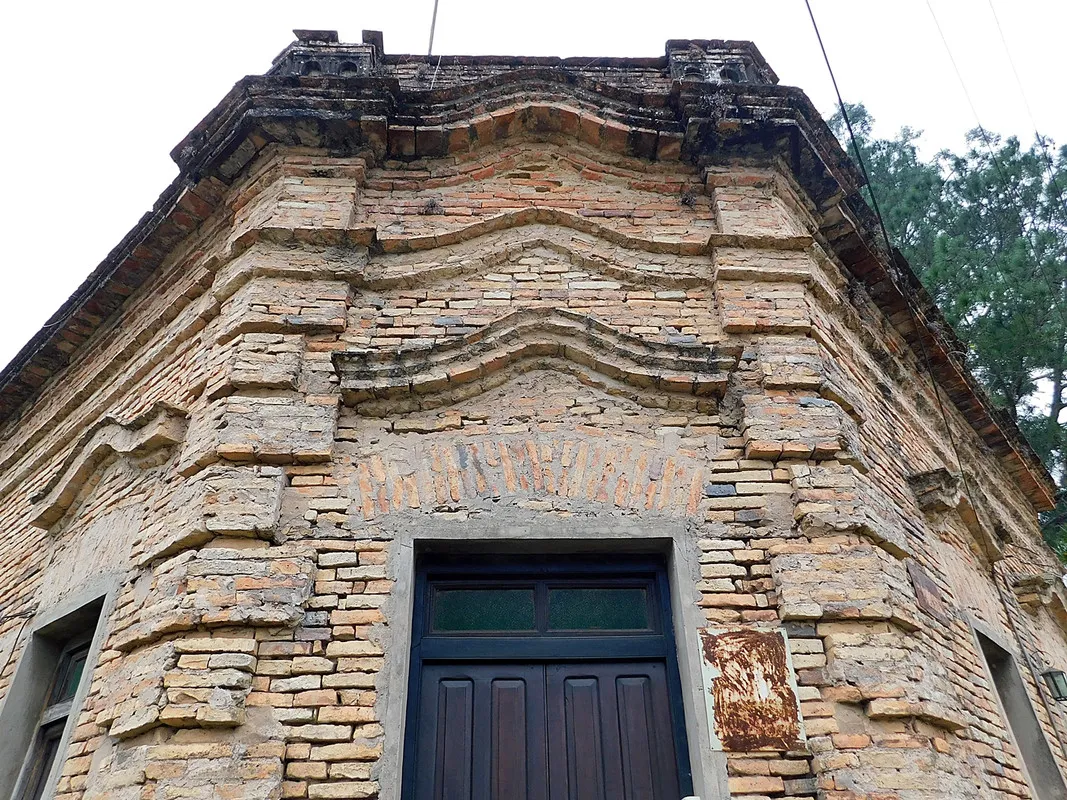
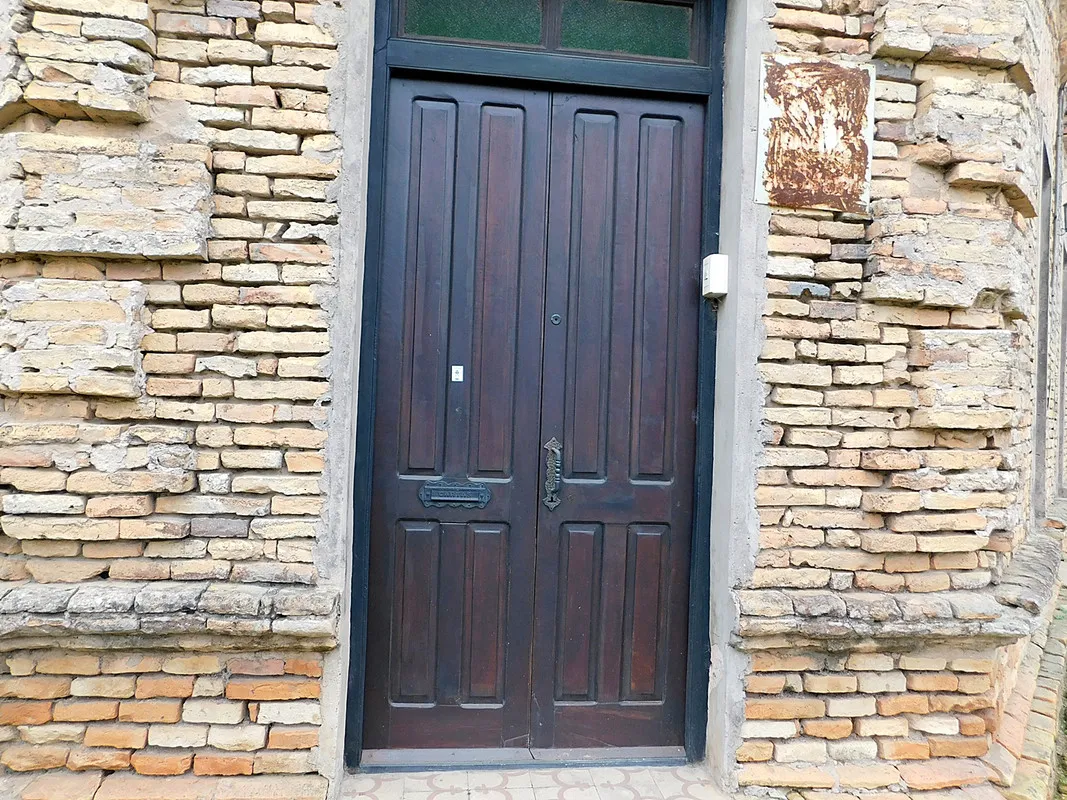
Source: Family Álbum
This time I am going to show you two period properties, although they are not the first houses that were built at the beginning of the town, they are still very old. More than 60% of the properties are of this type of construction, and the vast majority are as they are, that is, they lack maintenance and require that they be treated as historical monuments, and be included in the restructuring plan, I estimate that the government You must have planned the sanitation of these properties, as I mentioned before, this is a town with a lot of tourist and cultural movement
Esta imponente propiedad estilo italiano deja ver claramente como en esa época no se utilizaban las columnas para reforzar la construcción, toda la estructura era soportada por un cajón realizado con el propio ¨ladrillo¨ de ¨adobe¨, lo mismo podemos apreciar en los linteles de las aberturas; las puertas y ventanas eran protegidas del agua de lluvia por una hermosa moldura hecha con los mismos ¨ladrillos¨. Las aberturas construidas en madera de grandes dimensiones con las peculiares banderolas que caracterizan a la época, y los tradicionales vidrios repartidos para permitir el ingreso de luz natural a la propiedad, la frutilla del postre son los errajes de las aberturas construidos en bronce, el techo de una sola caída construida en chapas acanaladas. Lo impresionante de la propiedad, más allá de los detalles de la construcción que realza la fachada, en ver como se asentaban los ladrillos de las paredes en esa época.
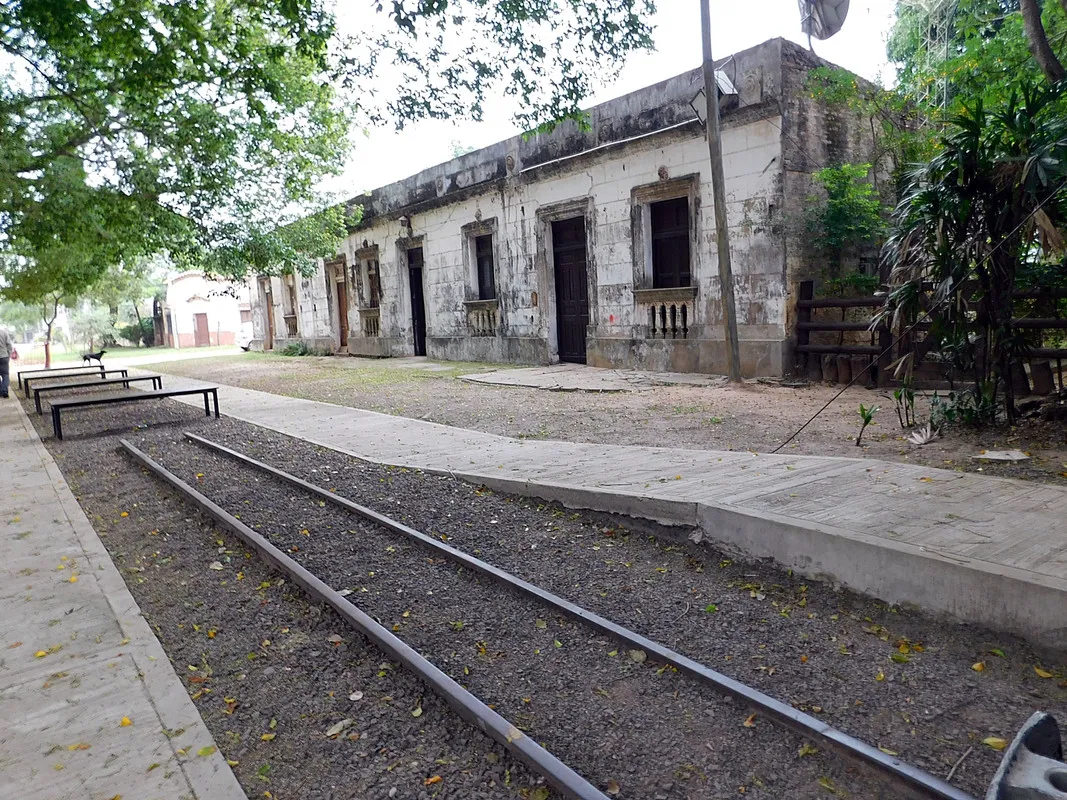
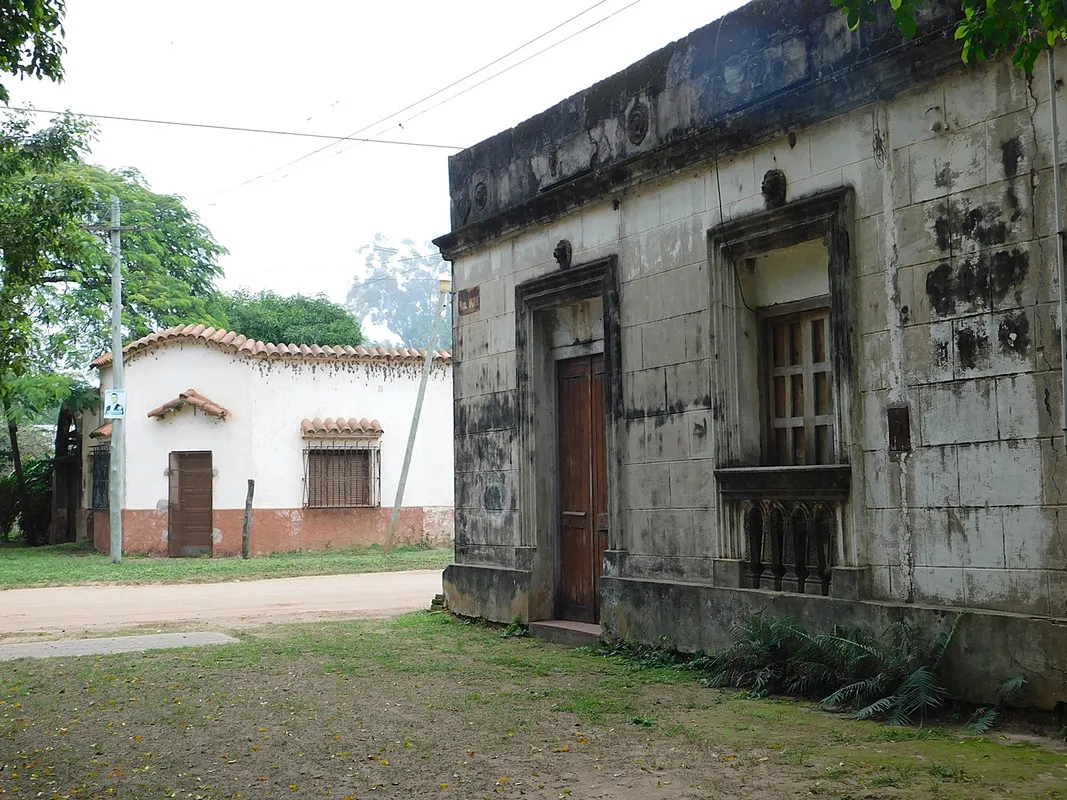
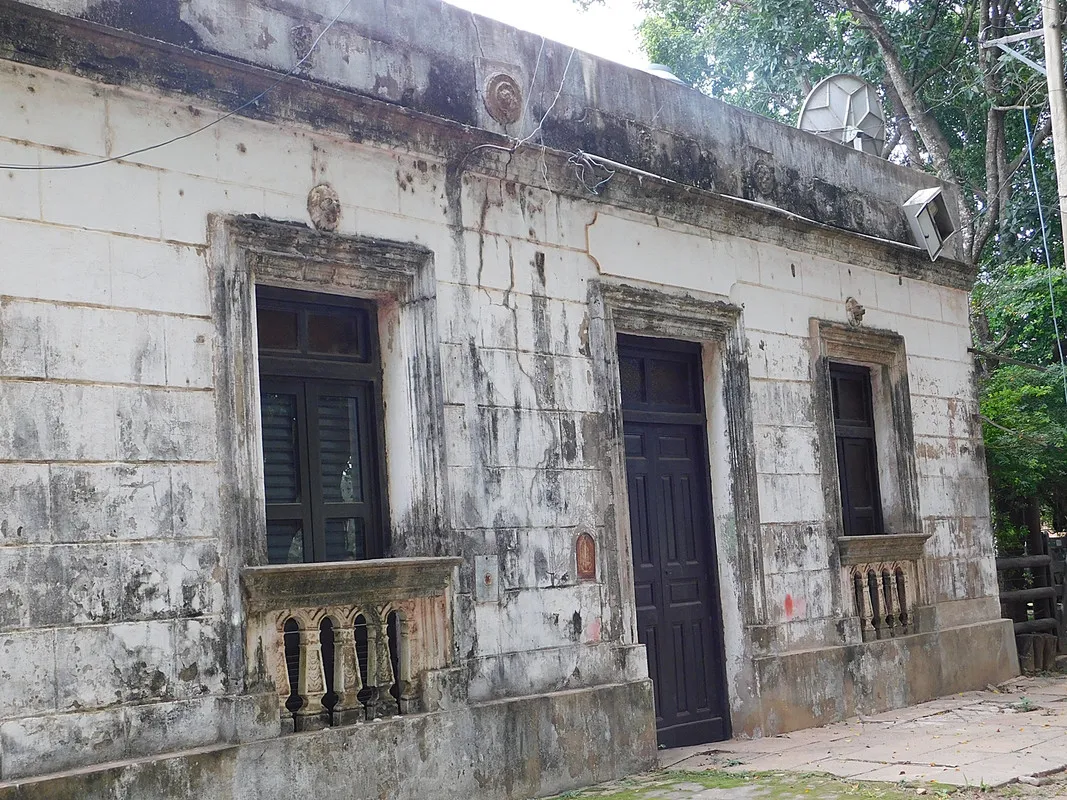
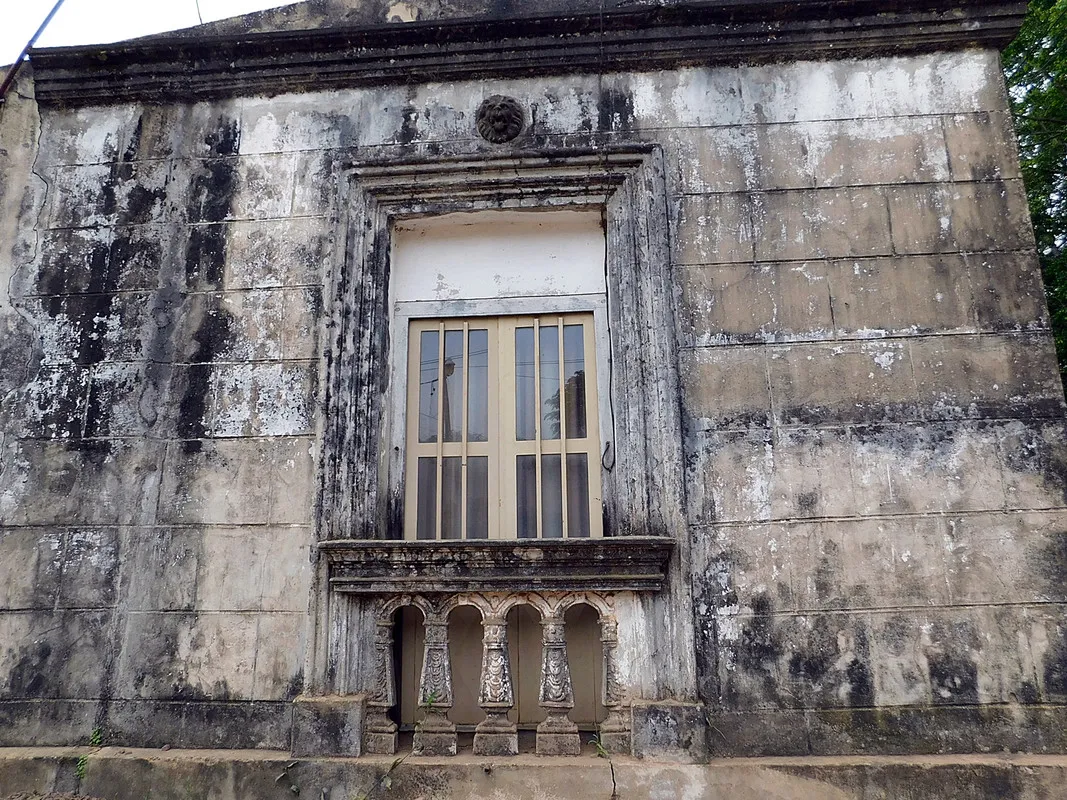
Source: Family Álbum
This imposing Italian-style property clearly shows how at that time columns were not used to reinforce the construction, the entire structure was supported by a box made with the "adobe" brick itself ¨, the same can be seen in the lintels of the openings; the doors and windows were protected from rainwater by a beautiful molding made with the same "bricks". The openings built in wood of great dimensions with the peculiar banderoles that characterize the time, and the traditional distributed glass to allow the entrance of natural light to the property, the icing on the cake are the ironwork of the openings built in bronze, the ceiling of a single fall built in corrugated sheets. What is impressive about the property, beyond the details of the construction that enhances the façade, is seeing how the bricks of the walls were laid at that time.
Presumo que esta propiedad es estilo colonial por la forma de su techo terminada en tejas colonial de la época, y su por su gran galería al final de la rectangular construcción. Al igual que la propiedad anterior, existe una moldura que además de embellecer la fachada, sirve de protección para las aberturas del agua de lluvia. Las aberturas de maderas están resaltadas por unas molduras que hacen juego con la moldura superior que recorre toda la fachada de la propiedad, las banderolas de las puertas aportan personalidad, y los ventanales obtienen mucho carácter con la hermosa terminación con la estructura del tipo balcón de época
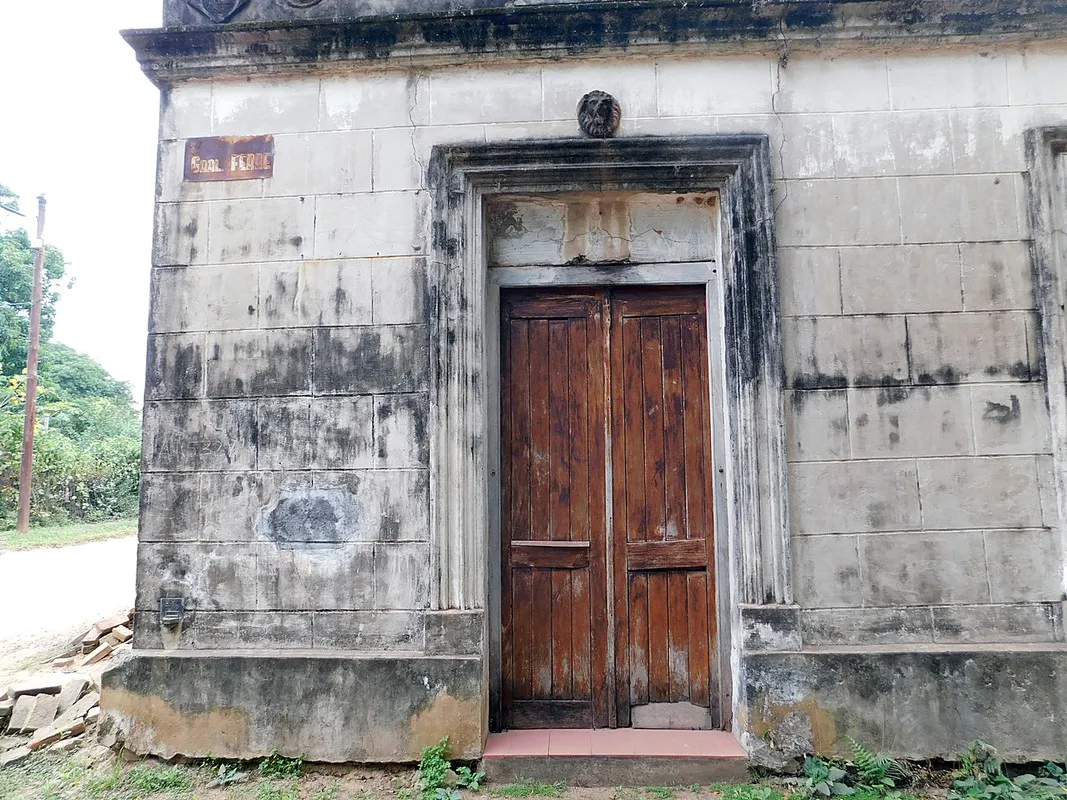
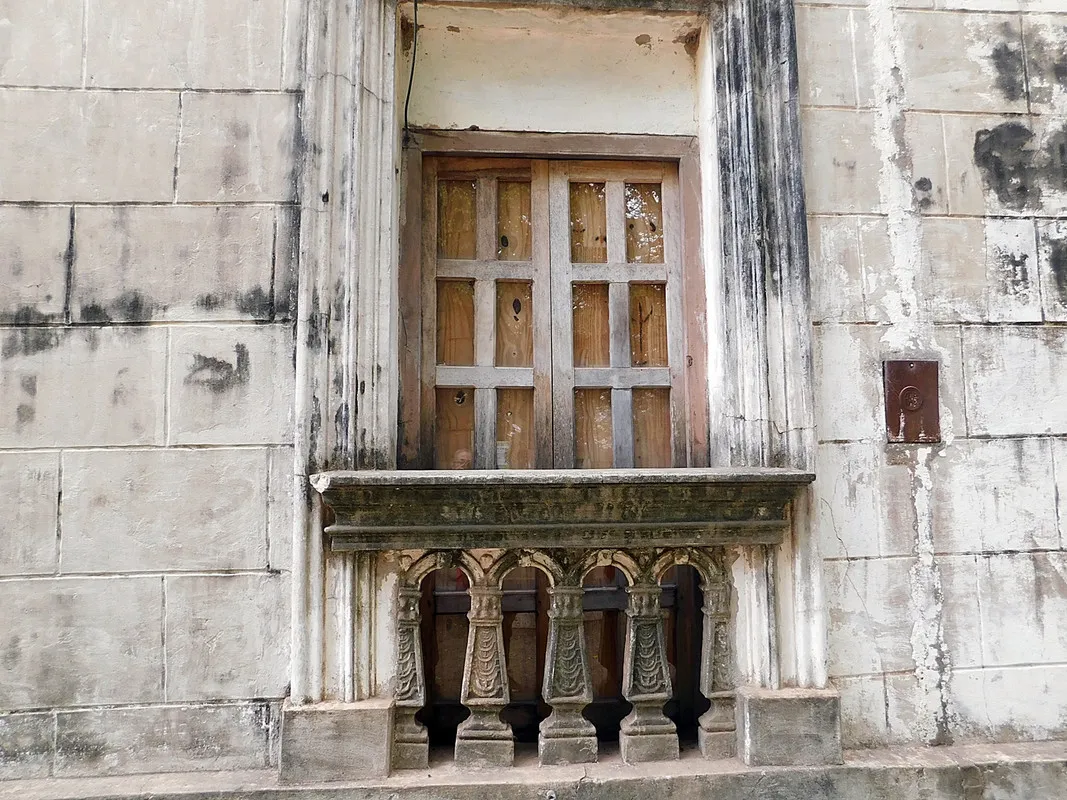
Source: Family Álbum
I presume that this property is colonial style because of the shape of its roof finished in colonial tiles of the time, and its large gallery at the end of the rectangular construction. Like the previous property, there is a molding that, in addition to embellishing the façade, serves as protection for the openings from rainwater. The wooden openings are highlighted by moldings that match the upper molding that runs along the entire facade of the property, the door banners add personality, and the windows get a lot of character with the beautiful finish with the balcony-type structure of epoch
La paredes de la construcción están hechas con ¨ladrillos¨ de ¨adobe¨ asentados en barro y revestido con una fina terminación en cuadricula (revoque) realizado en barro. La fachada posee detalles únicos que aportan mucha personalidad a la propiedad. Debo admitir que las figuras de los leones y el estilo y terminación del balcón me hacen dudar del estilo colonial, asiéndome suponer que su estilo puede ser romano, quizás ustedes me pueden ayudar a disipar esta duda. Estas hermosas tomas las hicimos con una cámara ¨CoolpixB500¨. Para concluir deseo agradecer a mis amigos @aplusd @soulsdetour por el apoyo incondicional que siempre nos brindan. Quiero designar el 15% del ingreso de este post en beneficio de ¨ArchitectureDesignCommunity¨:
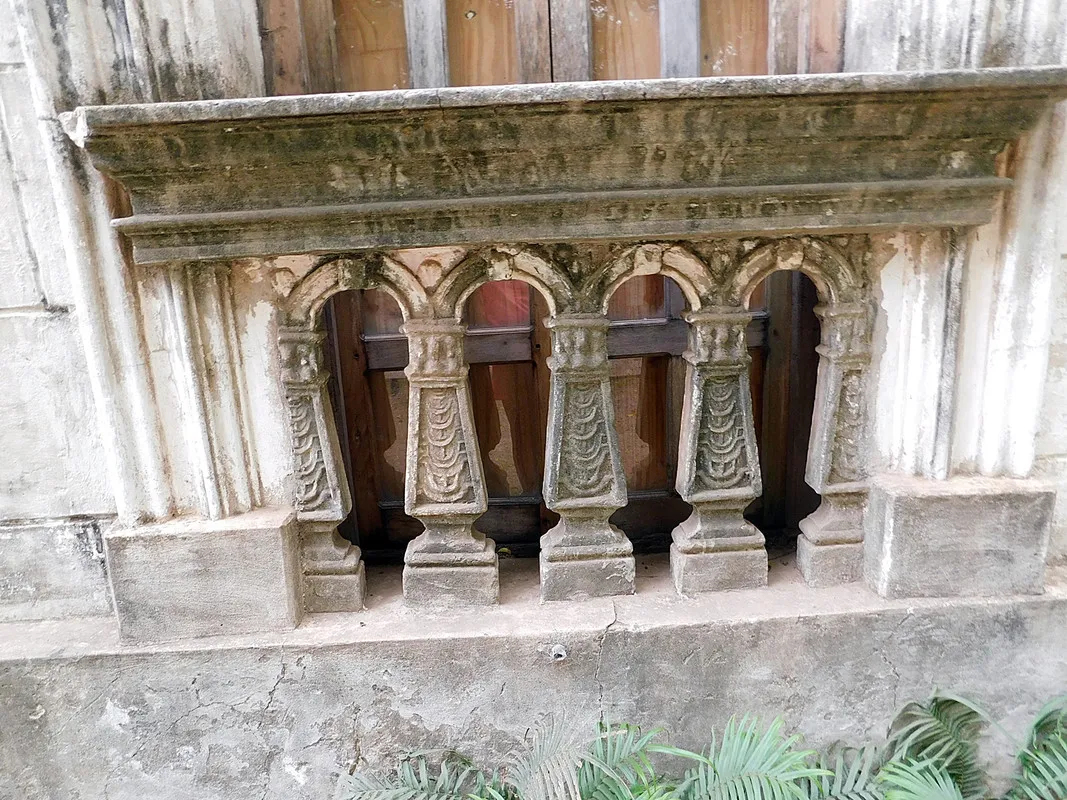
Source: Family Álbum
The walls of the building are made with "adobe" bricks settled in mud and covered with a fine grid finish (plaster) made of mud. The facade has unique details that add a lot of personality to the property. I must admit that the figures of the lions and the style and finish of the balcony make me doubt the colonial style, leading me to suppose that its style may be Roman, perhaps you can help me dispel this doubt. We made these beautiful shots with a ¨CoolpixB500¨ camera. To conclude, I want to thank my friends @aplusd @soulsdetour for the unconditional support they always give us. I want to designate 15% of the revenue from this post to benefit ¨ArchitectureDesignCommunity¨:


Source: vimeo-free-videos