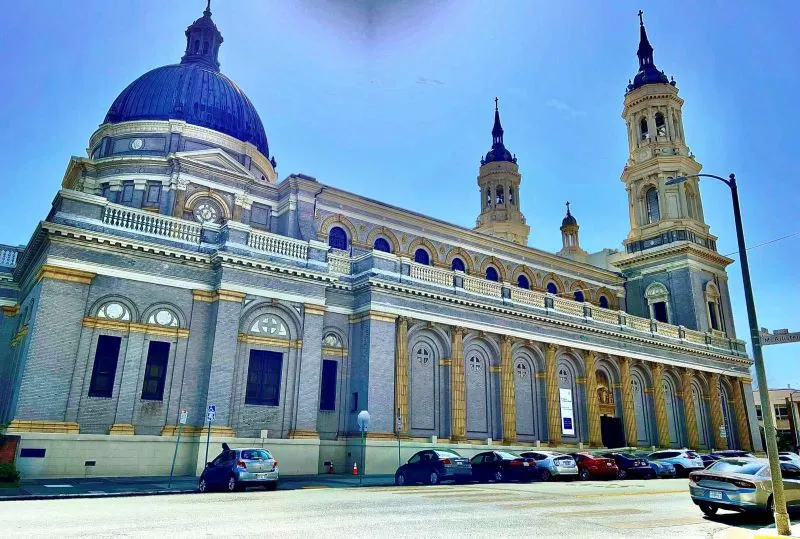
Good morning hivers!
We recently visited one of the historic churches of San Francisco, a “rare find” during our short visit to this charming city. We drove out early, planning to visit a Catholic church before we wandered elsewhere, so we asked iPhone’s Siri to “find the nearest Catholic church near us” but before she could give an answer, we saw these twin towers with twin spires jutting out into the San Francisco skyline. They were those of St Ignatius Church, this beautiful Baroque church on the hill.
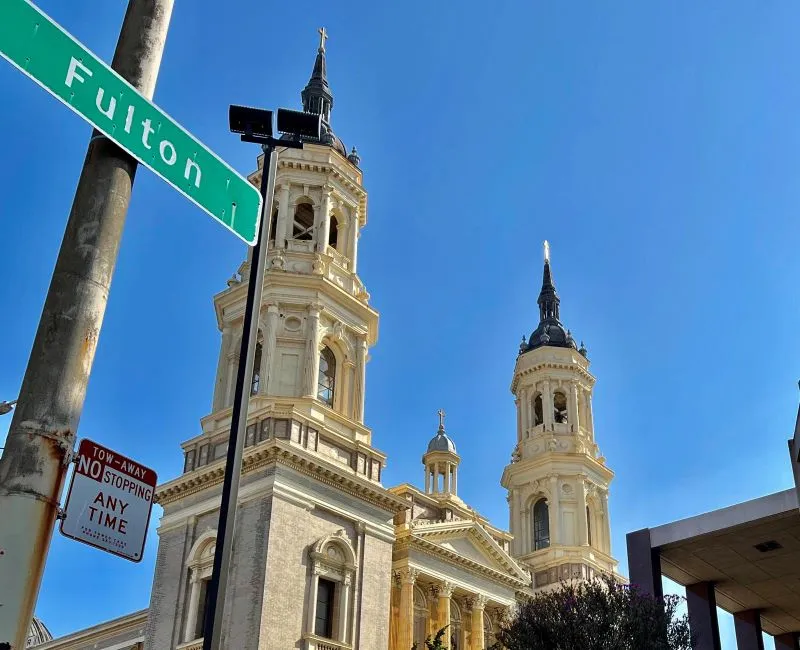
The church was in the busy corner of Fulton St. and Parker Ave. We parked on the left side of the church and found an open side entrance. Tiptoeing through double doors we got inside the church in no time.
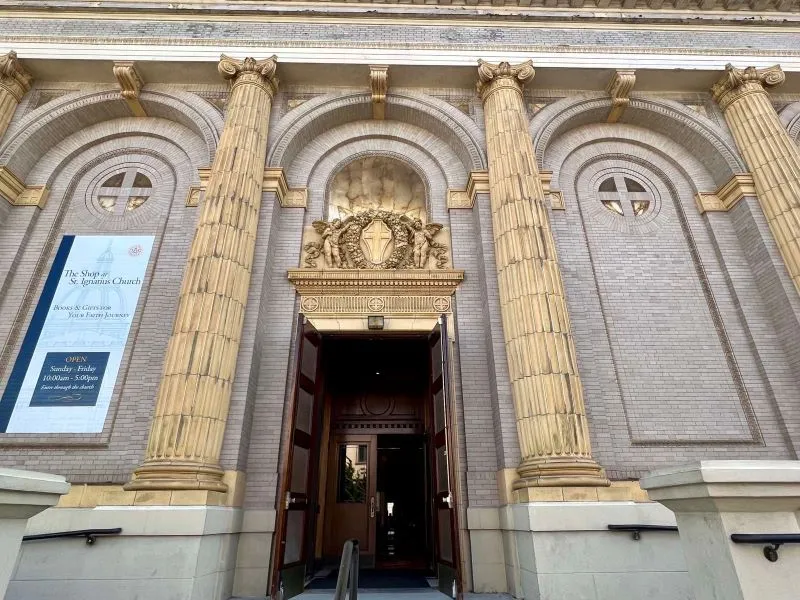
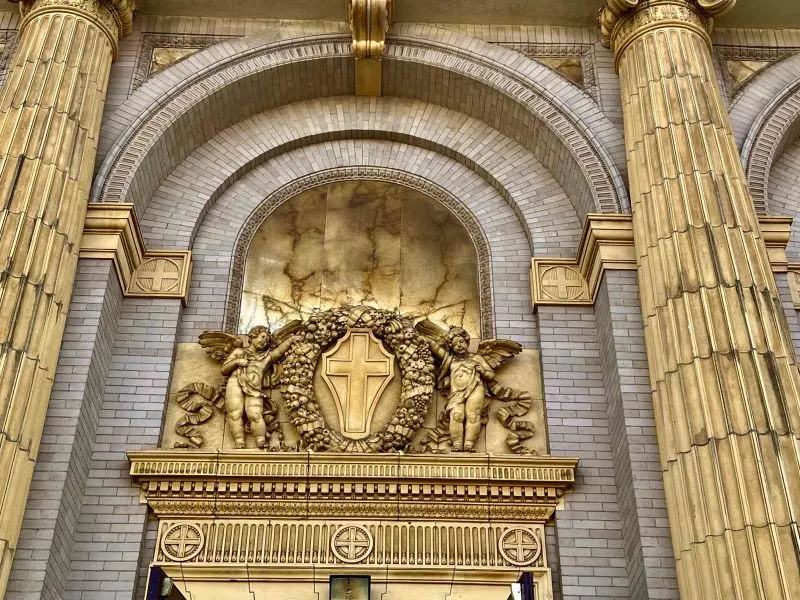
INSIDE THE CHURCH
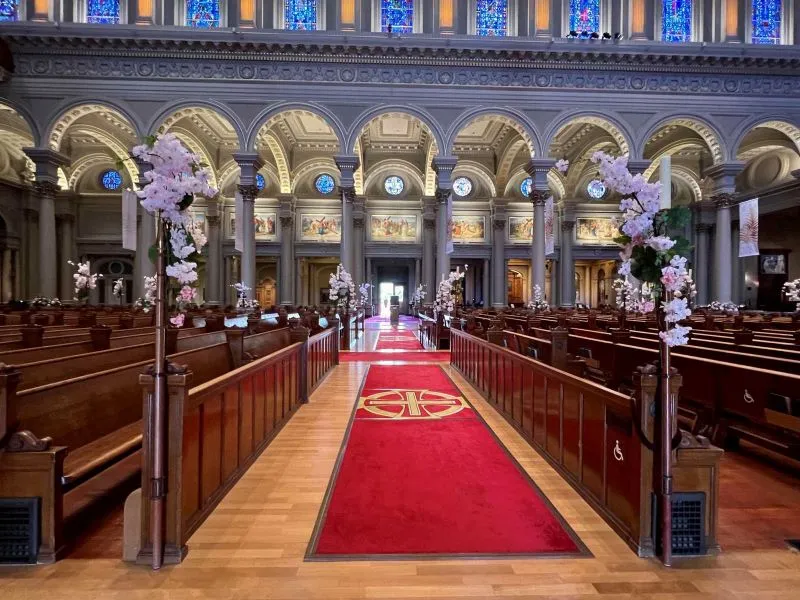
The interior of the church was stunning! It was huge, red-carpeted, and embellished with ornate decorations from ceiling to floor. It looked like a church you’d see in Rome. We were in absolute awe! After taking it all in, we wasted no time taking picture after picture, of this most elegant church.
The Nave
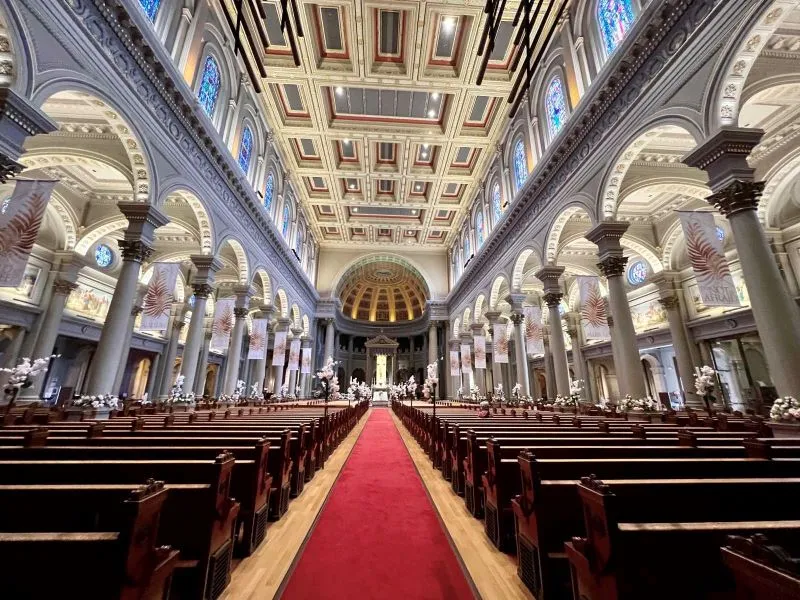
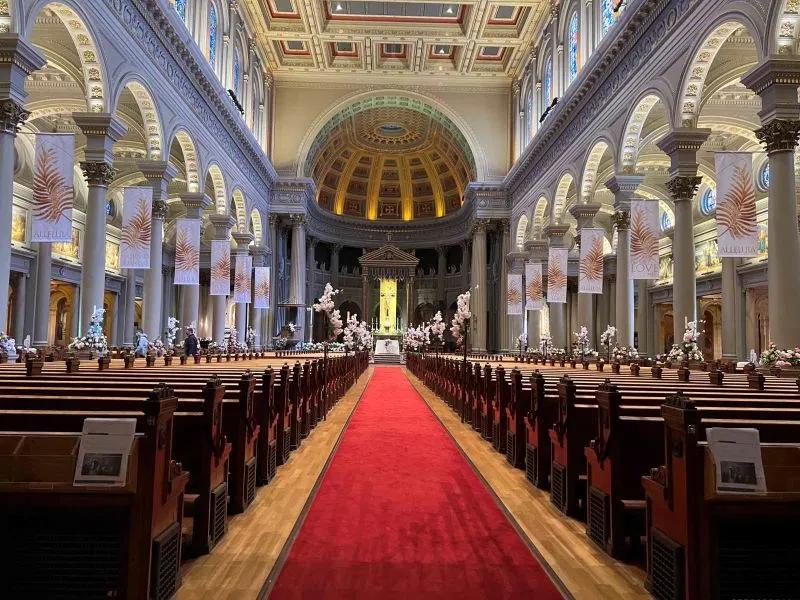
We moved to the front entrance of the church so we can get a better perspective of the whole interior - the long and spacious nave (the central part of the church), the rows of wooden pews; the lines of columns and arches on the side; the high stained-glass windows; the decorated and colored ceiling; red-carpeted middle aisle; and the high altar on the other end with the domed ceiling. It looked like a replica of a Roman basilica!
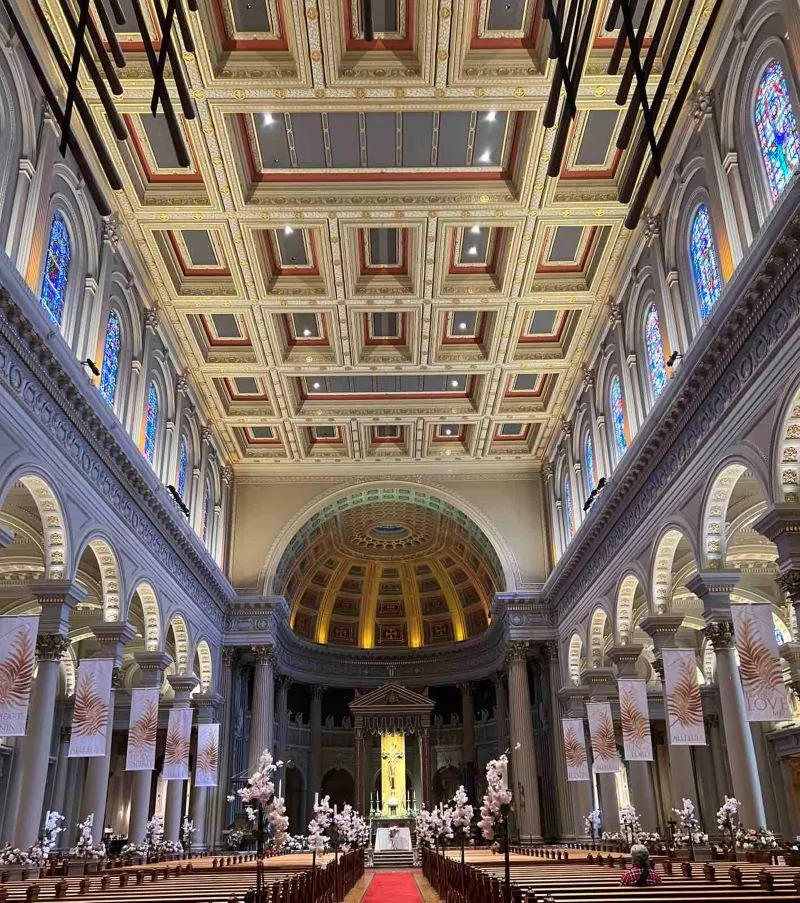
The Coffered Ceiling
The ceiling of the church was elaborately designed, coffered with carved panels in geometric shapes - big and small - and painted in rich combinations of red, gray, and gold. Very colorful!
The Colonnades
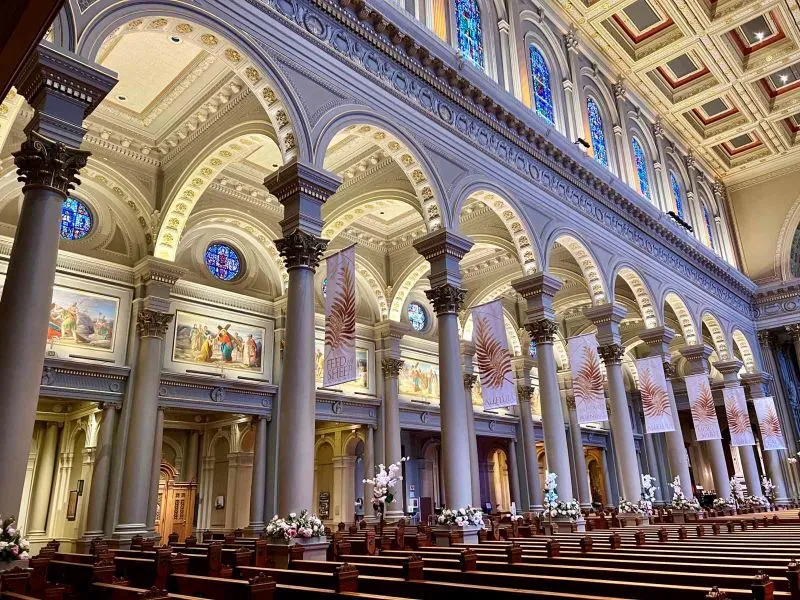
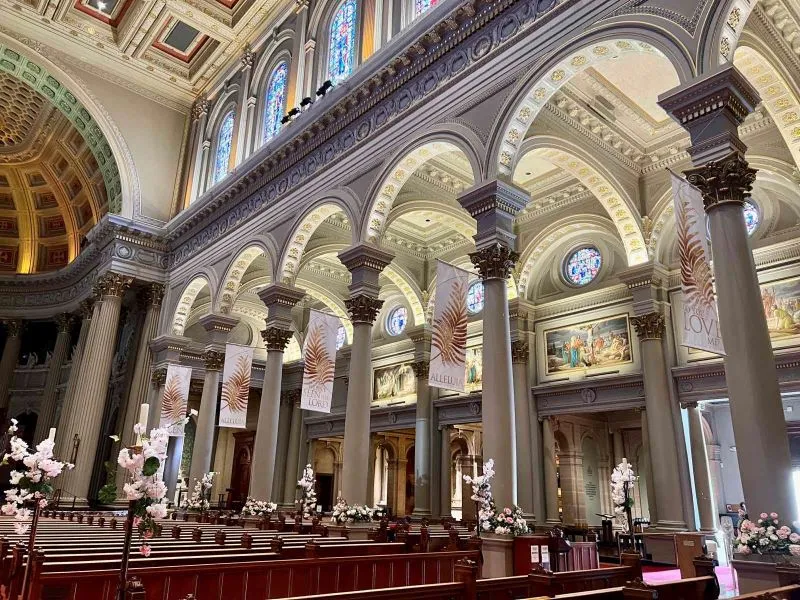
On both sides of the nave were slender colonnades (rows of columns) and pilasters, separating the nave from the side aisles. Semicircular arches unite the columns in a very neat arrangement.
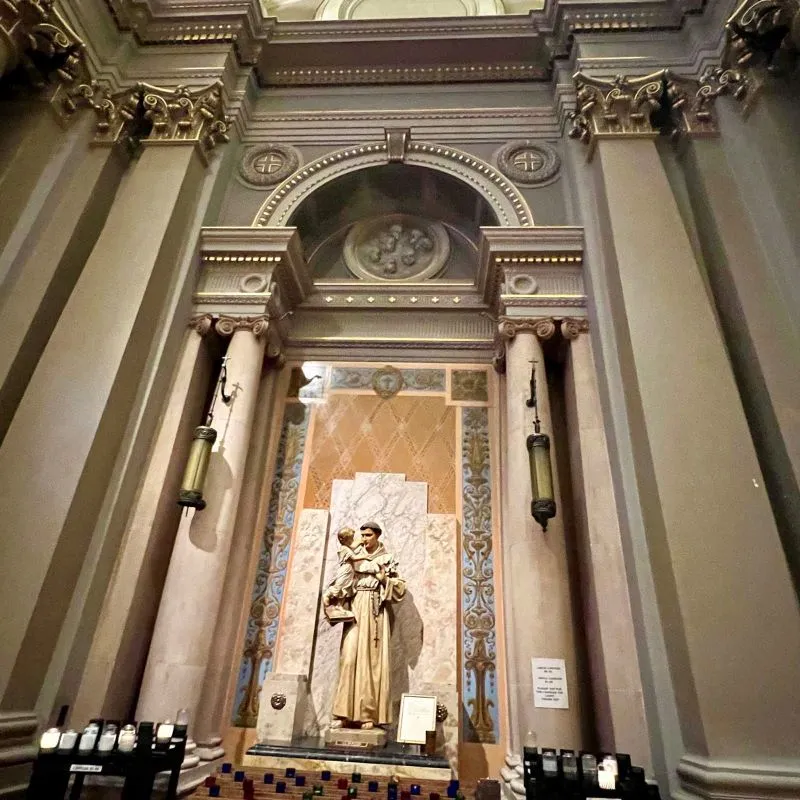
Beyond the colonnades were several side chapels of saints with their own altars.
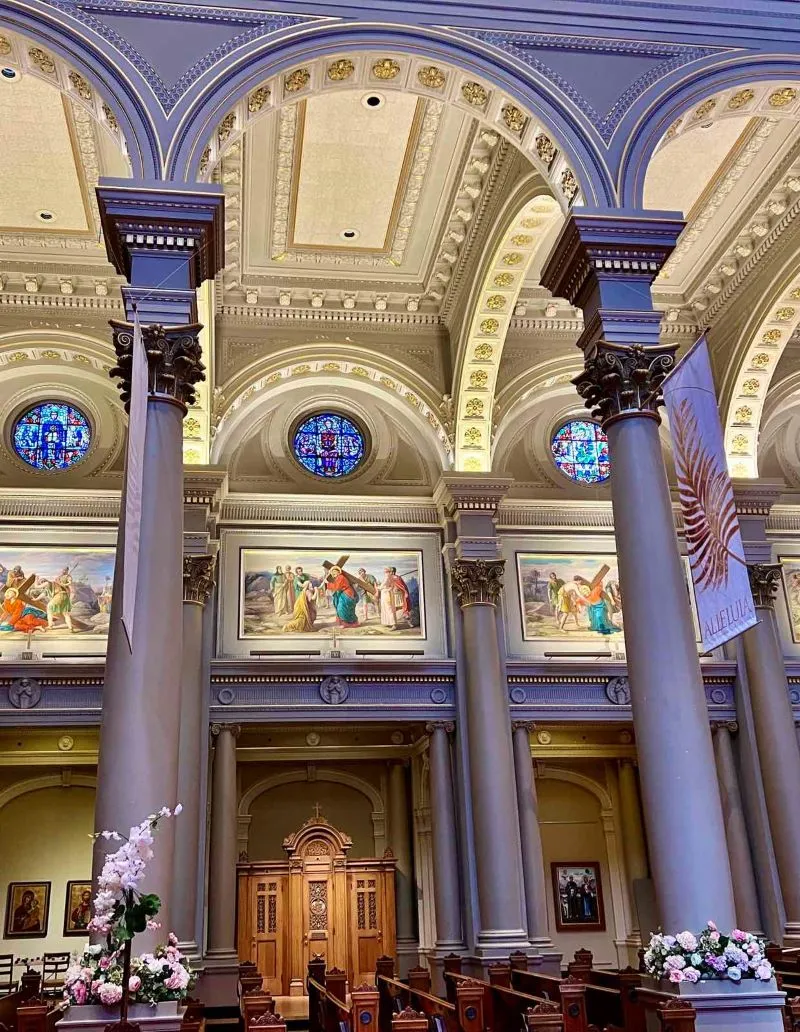
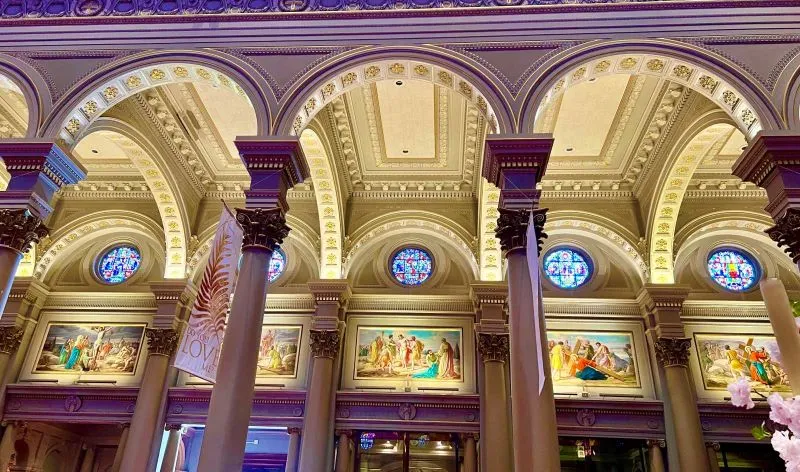

Above these chapels were paintings of the 14 Stations of the Cross portraying the events in the Passion of Christ.
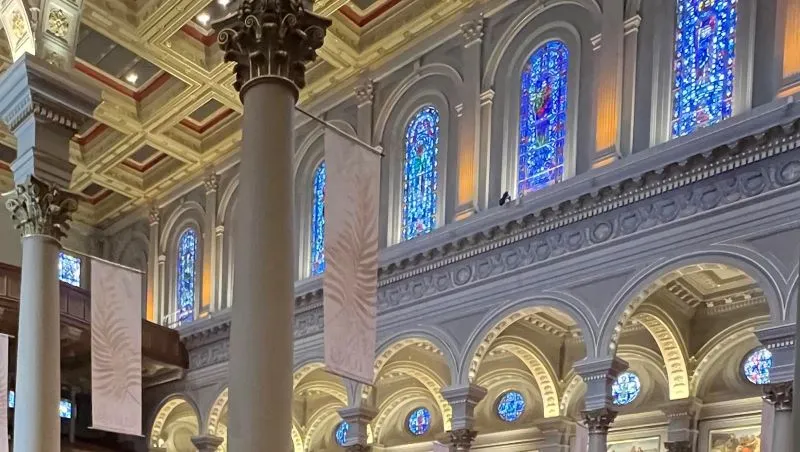
High above the walls were the arched windows decorated and glazed in stained glass, a style still used in many modern churches today.
The Pulpit
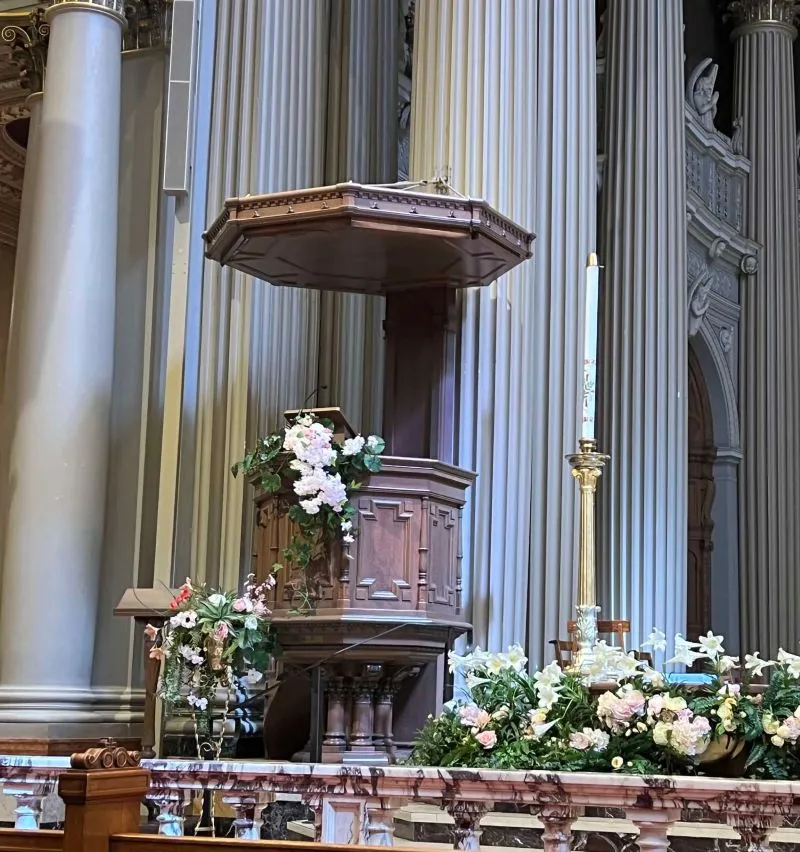
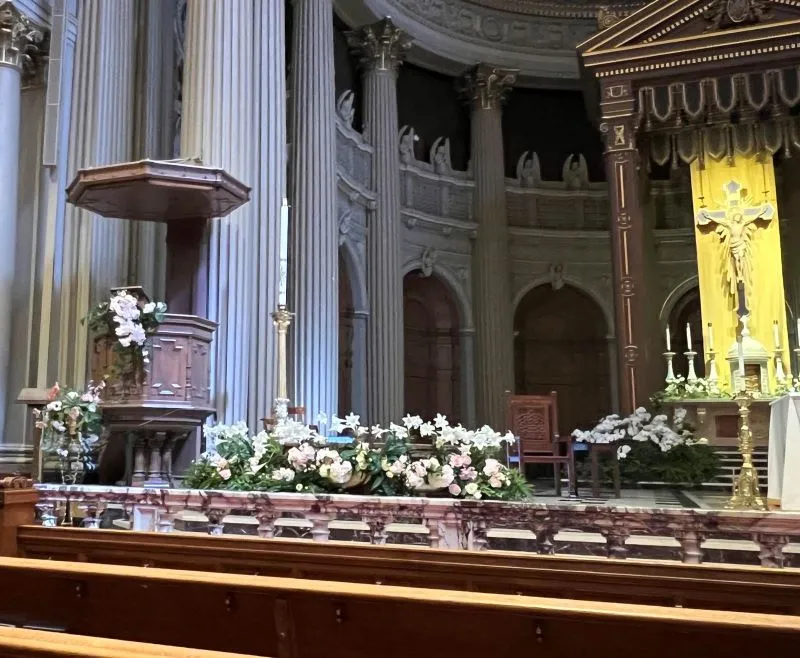
On the left side of St Ignatius’ altar was an elevated and enclosed bronze platform called the pulpit. (We don’t see these pulpits in modern churches today.) This is where the priest delivers the sermon during church service. Above this pulpit was a matching canopy, also clad in bronze.
The High Altar
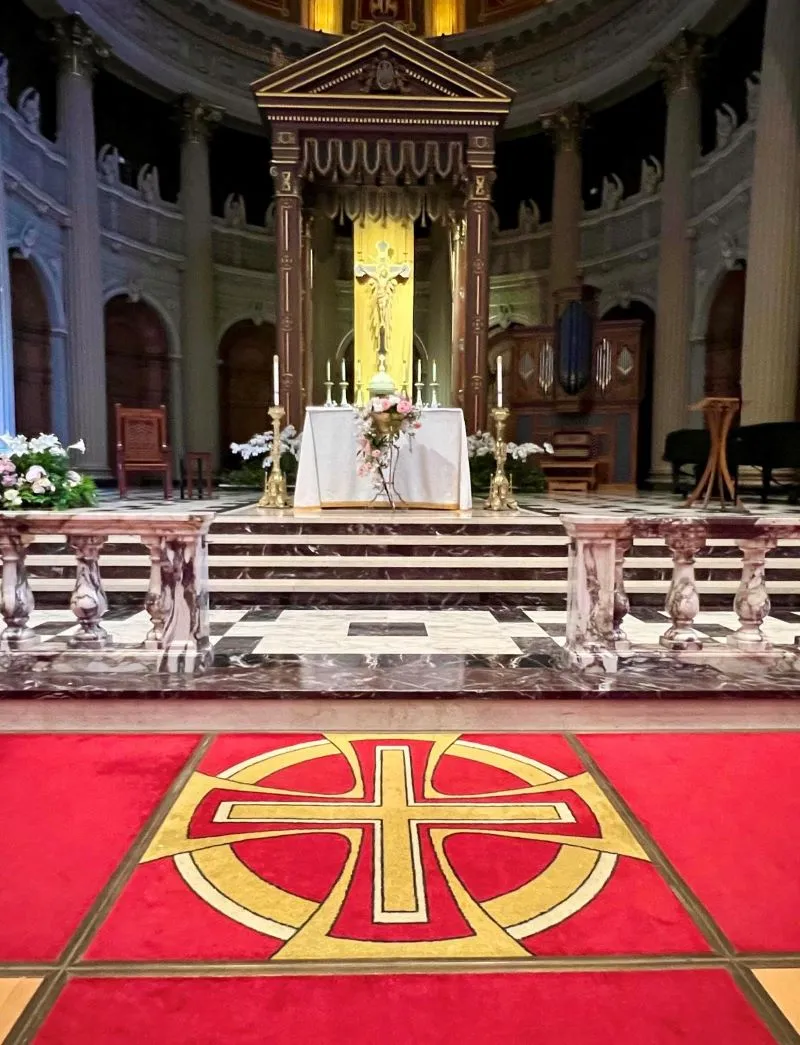
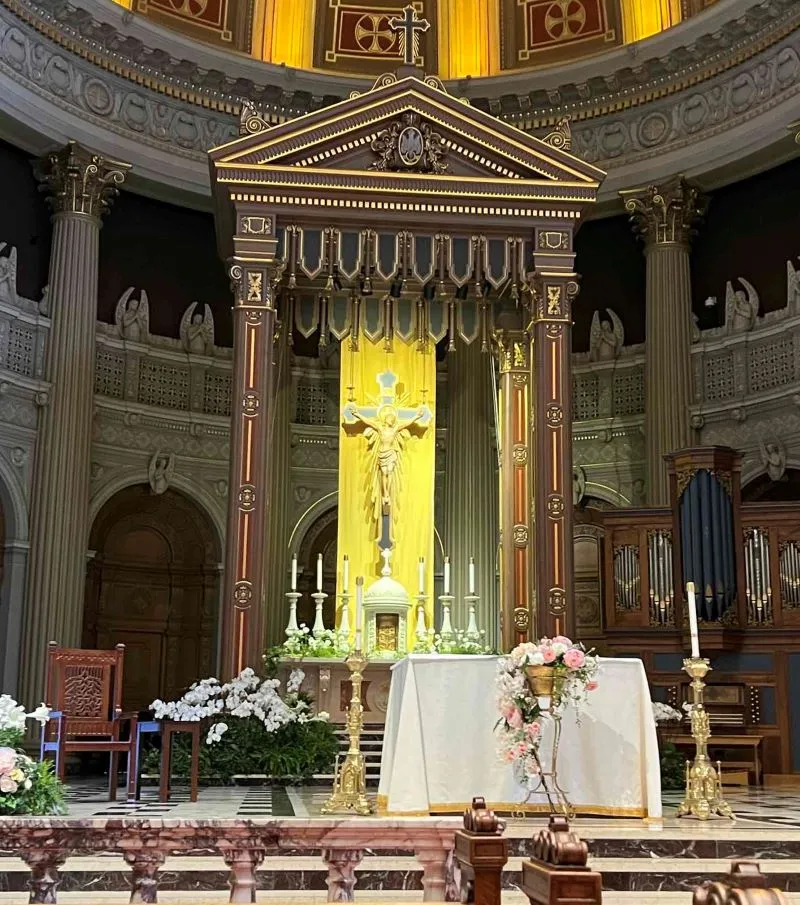
The altar area at the other end of St Ignatius Church was framed in gold, or so it seemed. Even from afar, a golden crucifix was very visible under an ornately decorated and (seemingly) gilded canopy. In front of the crucifix was the white-draped high altar in the center of the sanctuary and standing on rich marble floors; it is elevated in three steps behind marble rails. Below the crucifix is the tabernacle, the sacred home of the Blessed Sacrament.
Marble Altar Rails
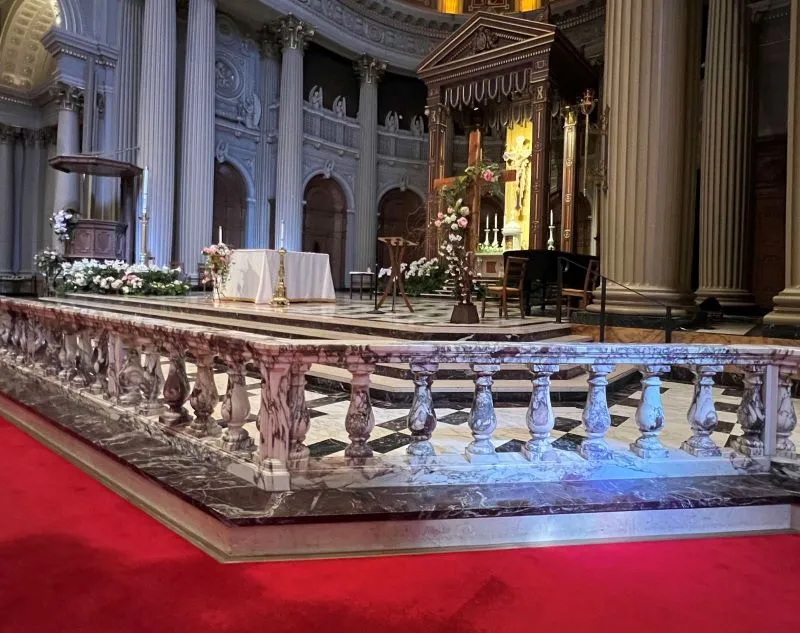
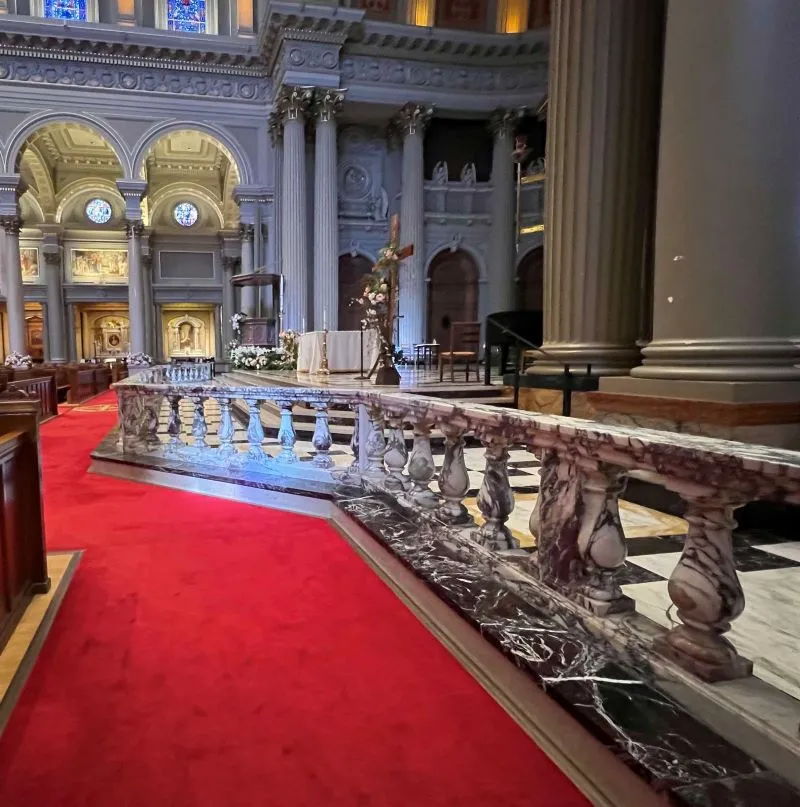
The sanctuary and the altar are separated from the nave by altar rails made of marble stone and span from one side of the church all the way to the other side. These rails are sometimes called communion rails.
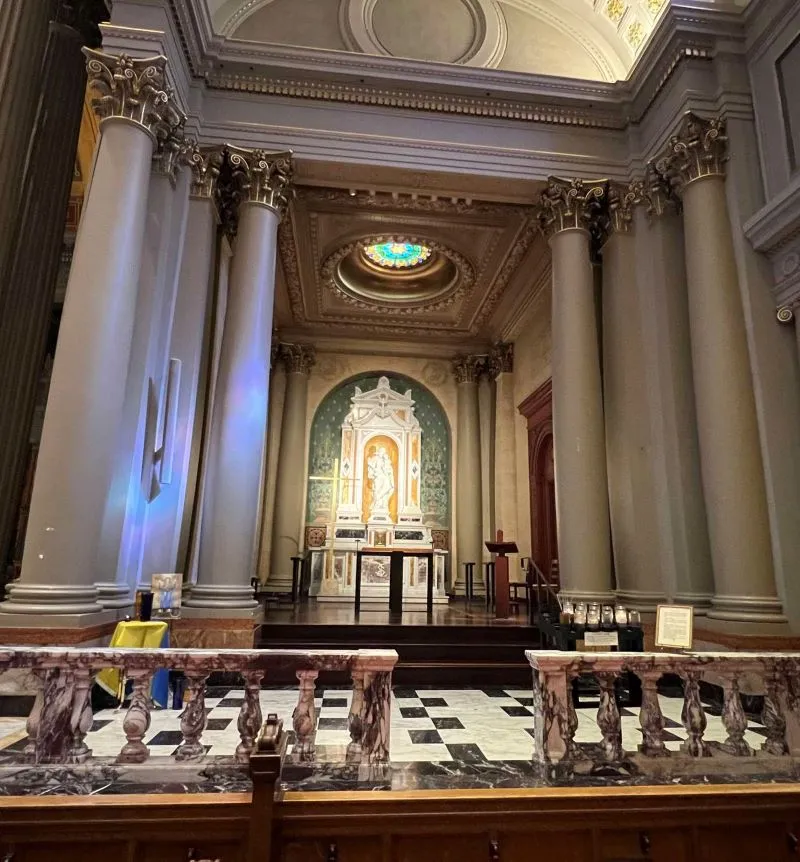
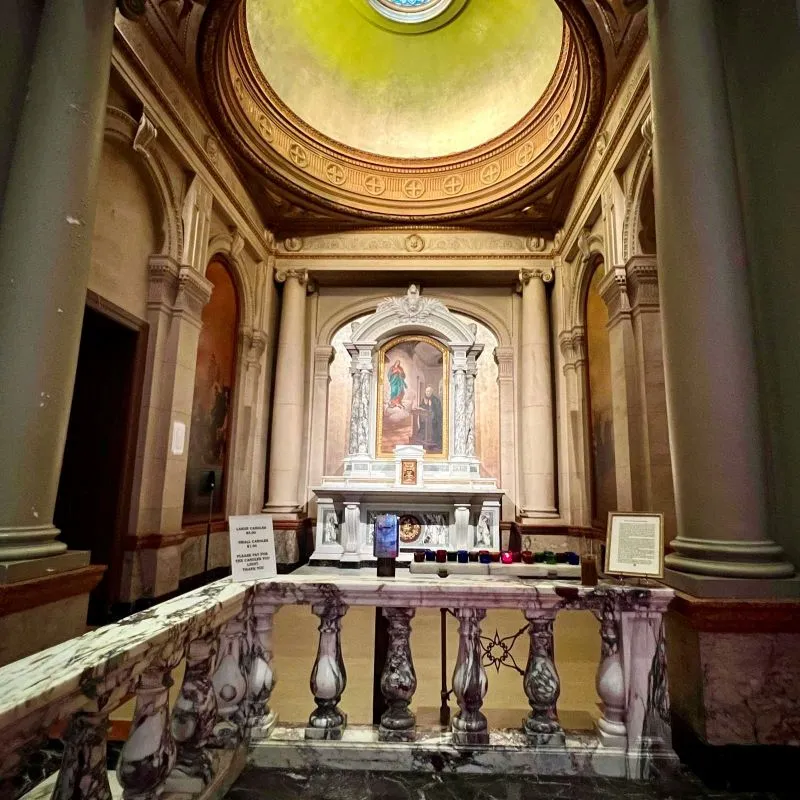
The Apse and Dome
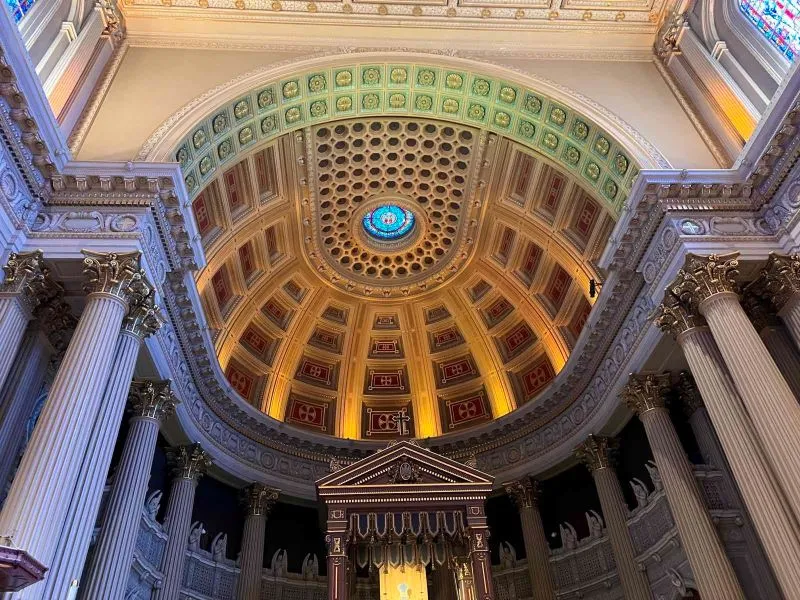
The church apse is the semicircular recess above the altar with the domed roof. Ornately decorated in the same colors as the high ceiling, it is also coffered in geometric shapes, with some resembling a honeycomb; the edges are decorated with cross images. In the middle of the apse is a circular blue stained glass almost transparent to visible light.
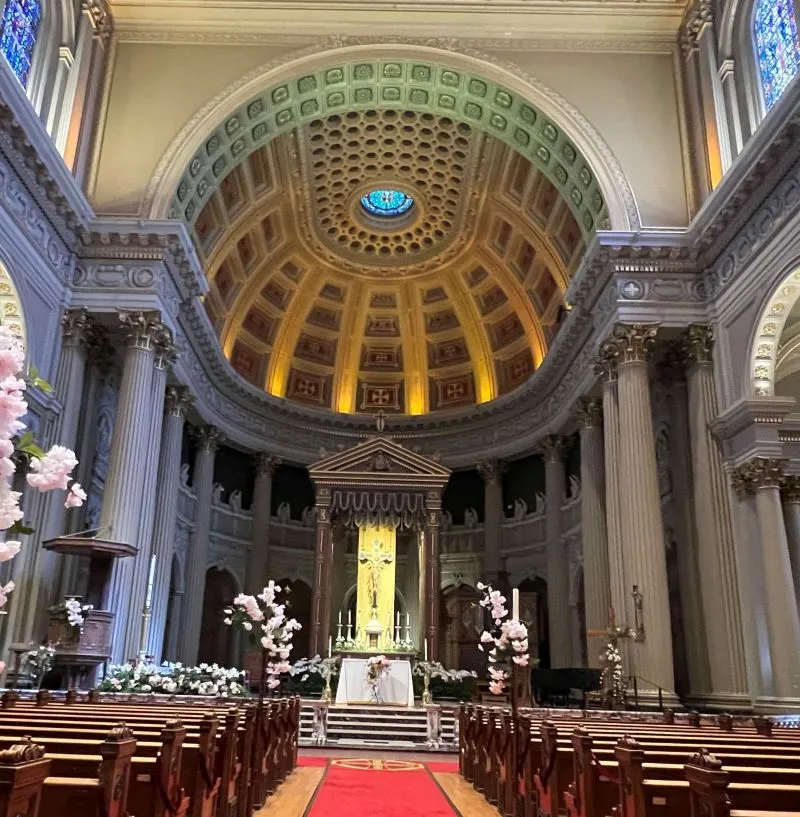
Below the apse is a neat row of tall fluted columns and pilasters arranged in a semicircle, and they appear to hold and stabilize the dome.
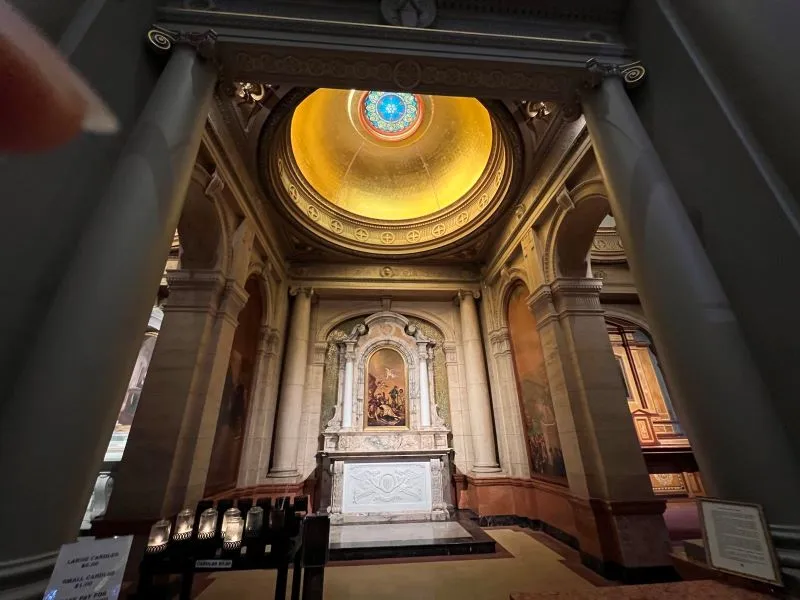
The side chapels also have their own domed ceilings, though not as richly decorated; they are painted in gold and have the distinctive circular stained glass ‘window’ which serves as a source of interior light.
Holy Water Font and the Pews
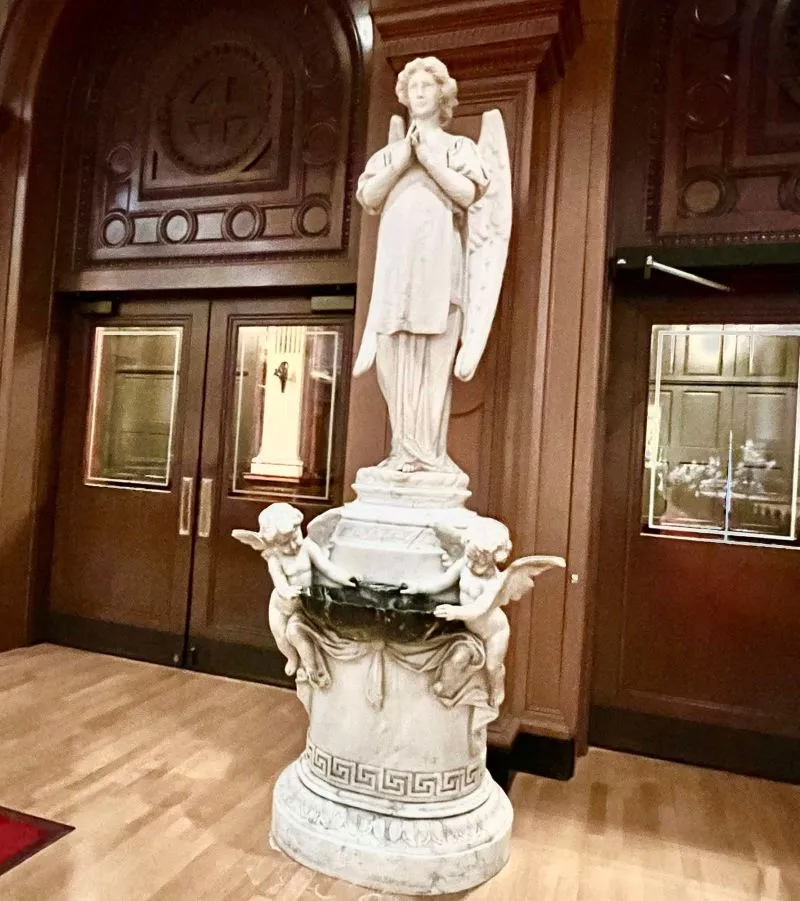
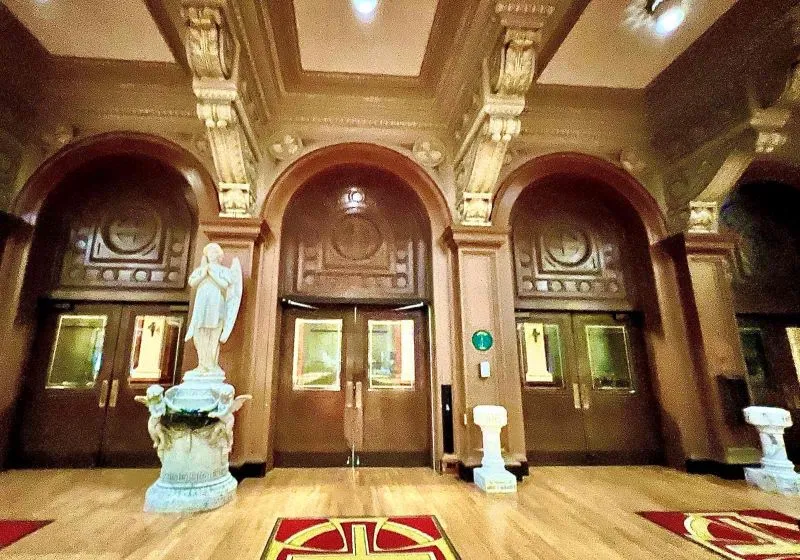
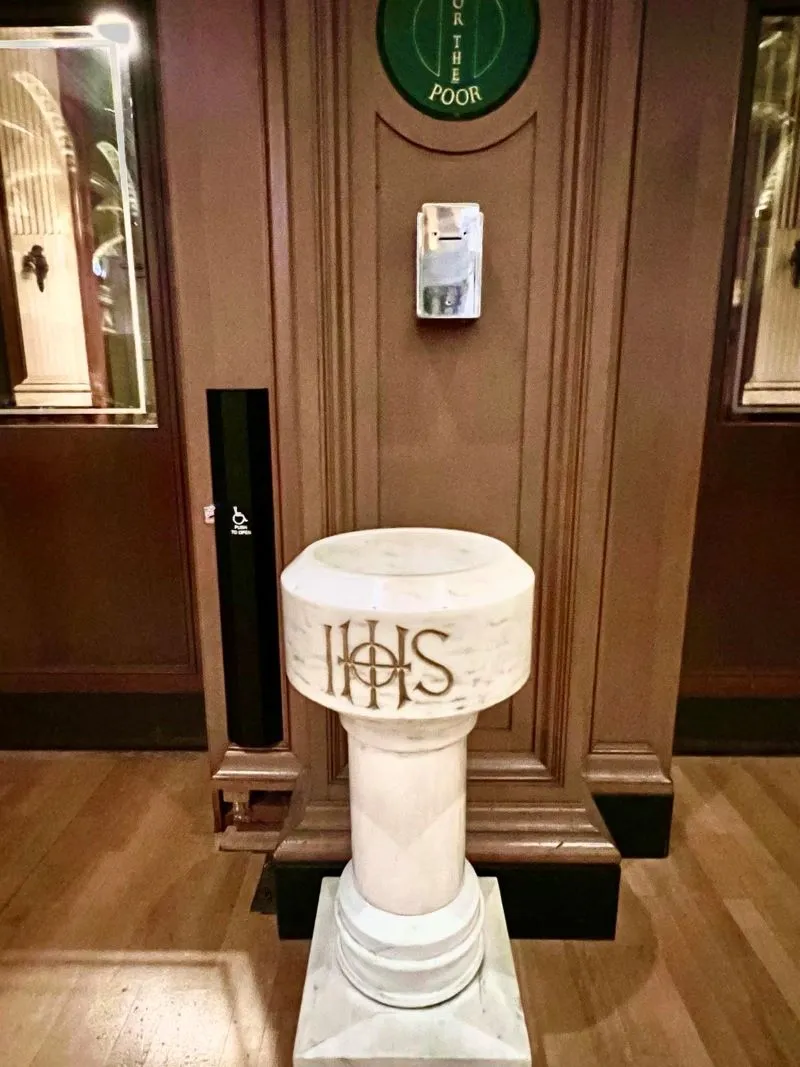
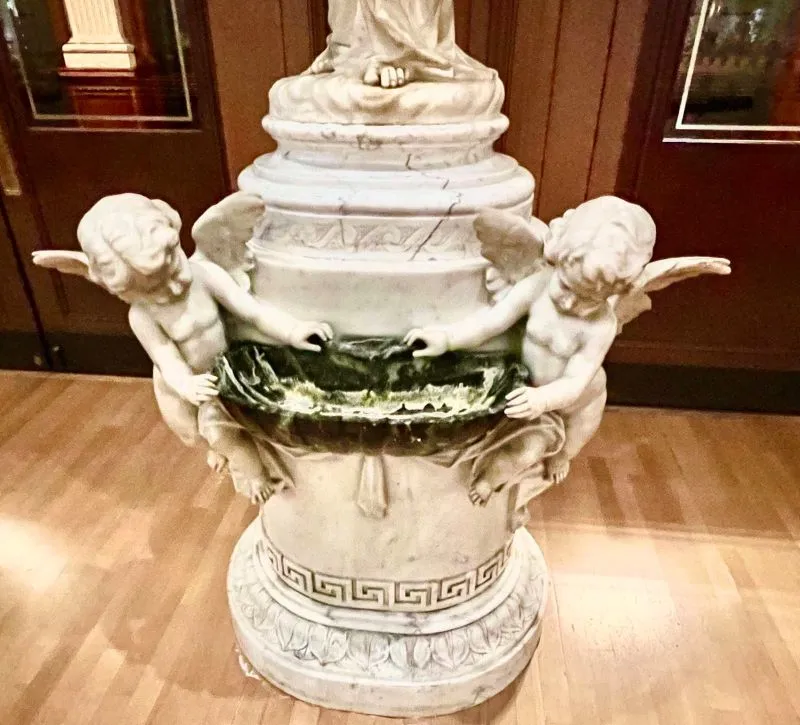
The holy water fonts, planted at the front entrance near the double doors, look like they are also of rich marble.
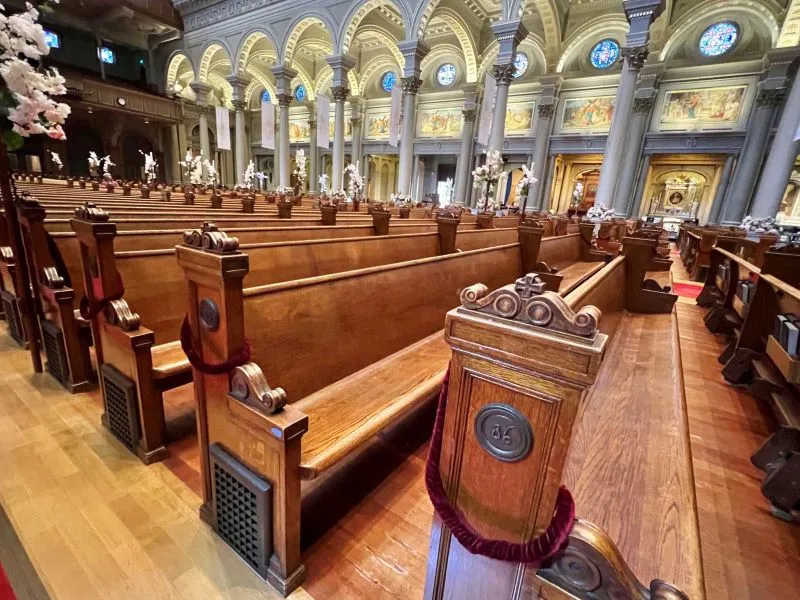
The wooden pews, fitted with kneelers, also looked very elegant with elaborately curved ends. We sat on these pews for a moment to say our prayers and thanksgiving. It was surprisingly quiet inside the church even as cars revved up outside.
OUTSIDE THE CHURCH
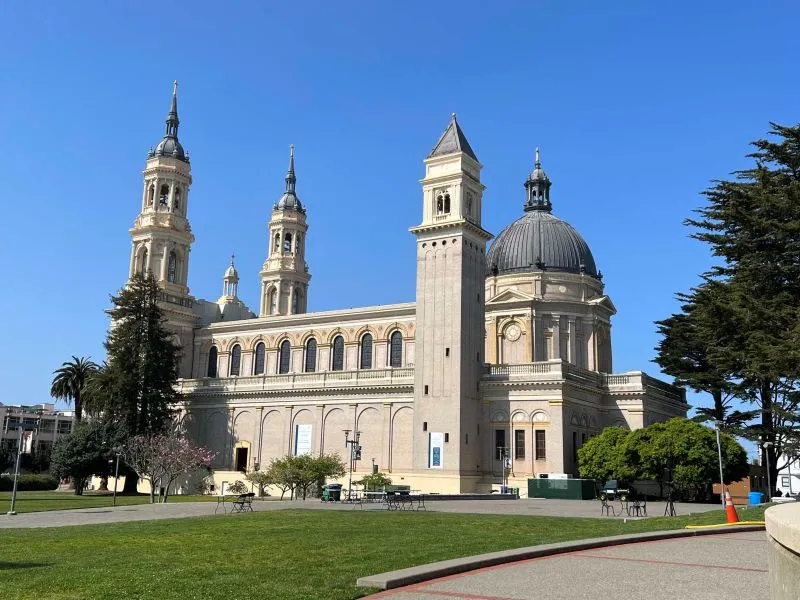
We exited the church through the other side door which led ...to our surprise .. to a school campus - the University of San Francisco! St. Ignatius Church is actually a chapel of the University, and also a parish church of the Catholic Archdiocese of San Francisco.
This is the 5th St Ignatius Church of SF, built in 1914 and designed by architect Charles J.I. Devlin. The first church was built in 1855, a simple wooden structure in a different location.
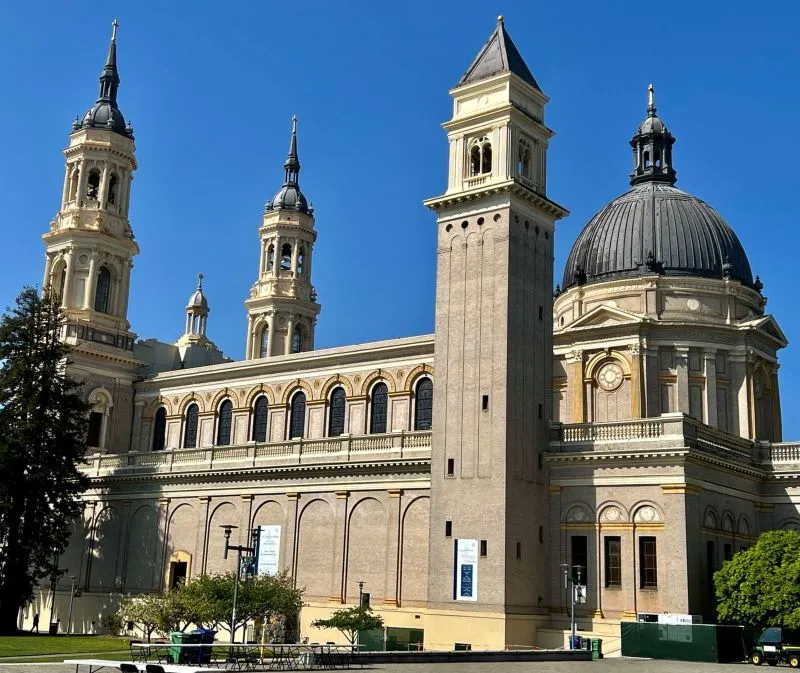
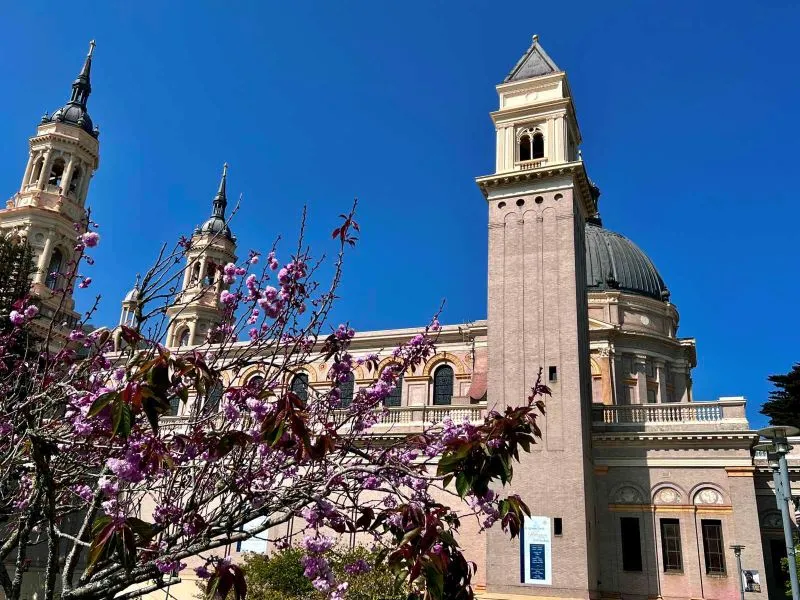
This is the side of St Ignatius Church as viewed from the campus; it shows the whole length of the church, the exterior walls made of masonry, the twin belfries and spires, the arched windows, and the painted dome.
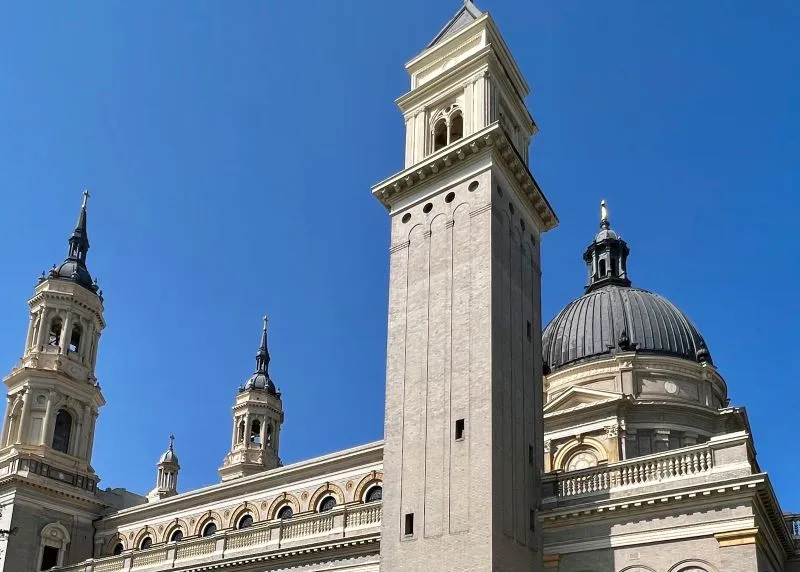
Here is the campanile in the northeast corner of the church; it houses a three-ton bell.
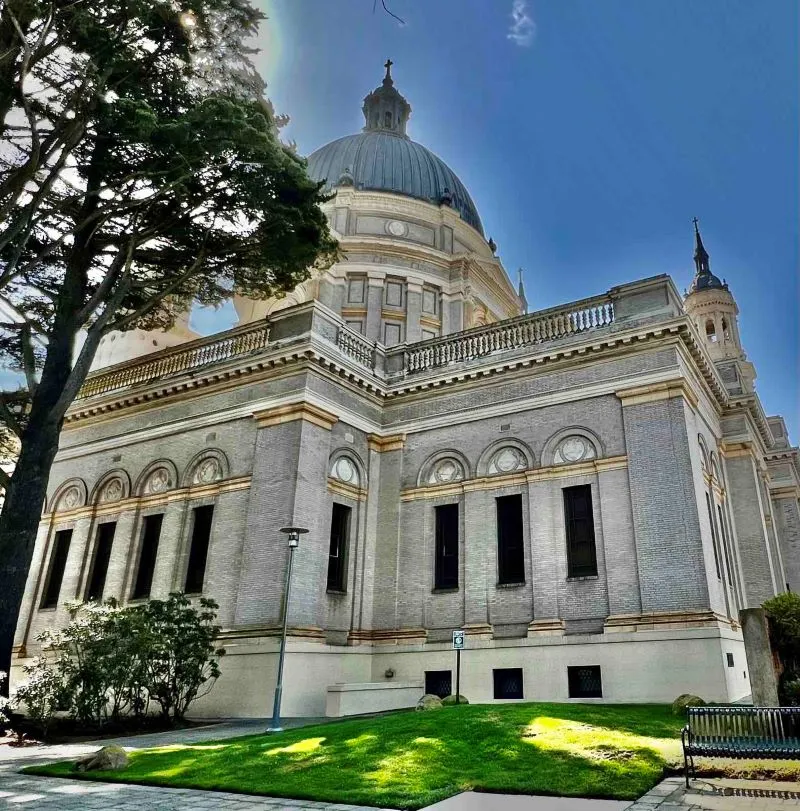
We walked to the other end of St. Ignatius and took a picture of the dome up close; it has a tower topped with a cross.
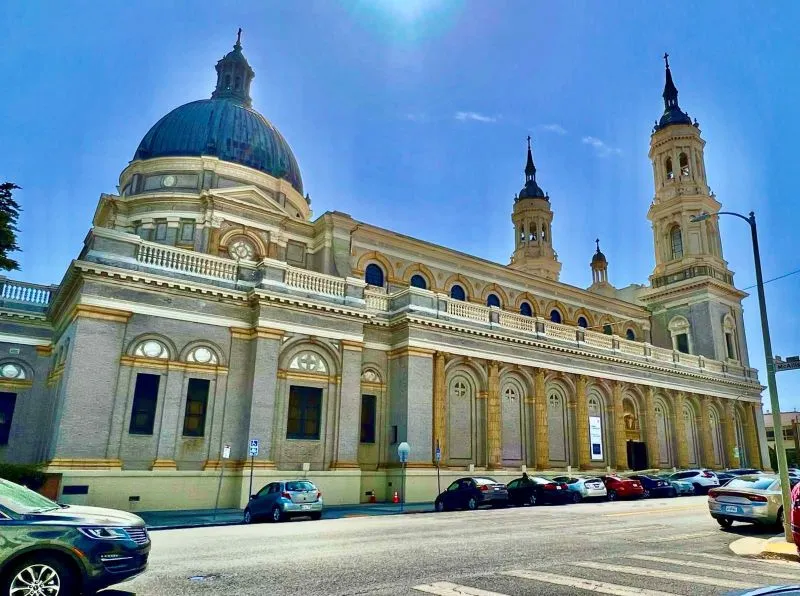
We then exited the campus and took more pictures of St Ignatius Church from Parker St. By now the sun was a bit too bright.
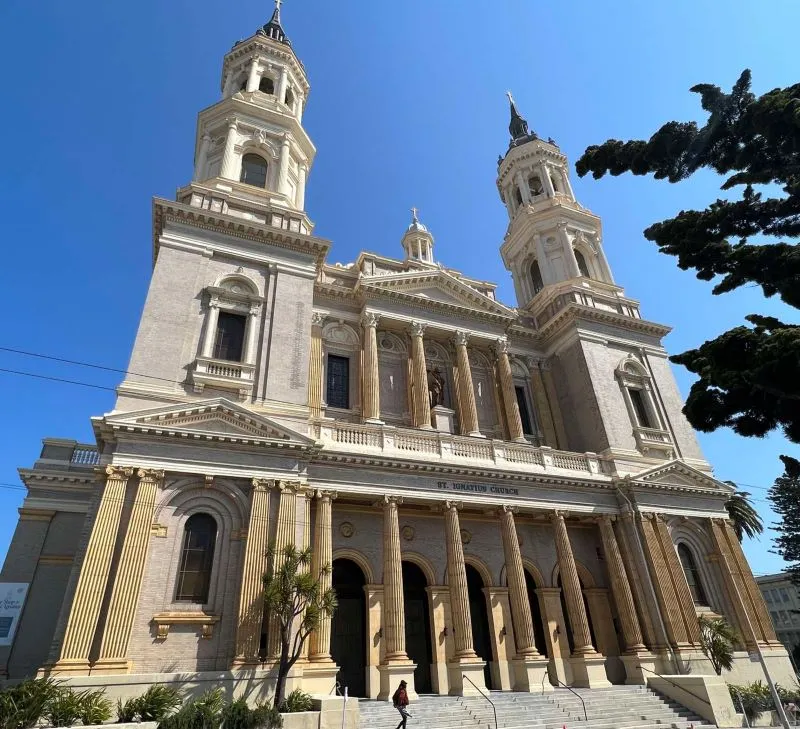
We crossed into Fulton St and tried to take pictures of the facade of St Ignatius Church, trying to fit in the columns, the towers, and even the image of St. Ignatius in the middle of the upper pillars.
It was a challenge to take a perfect photo of such a tall building from up close, but we tried the best we could and snapped from the bottom up, straight up, and took our best shots.
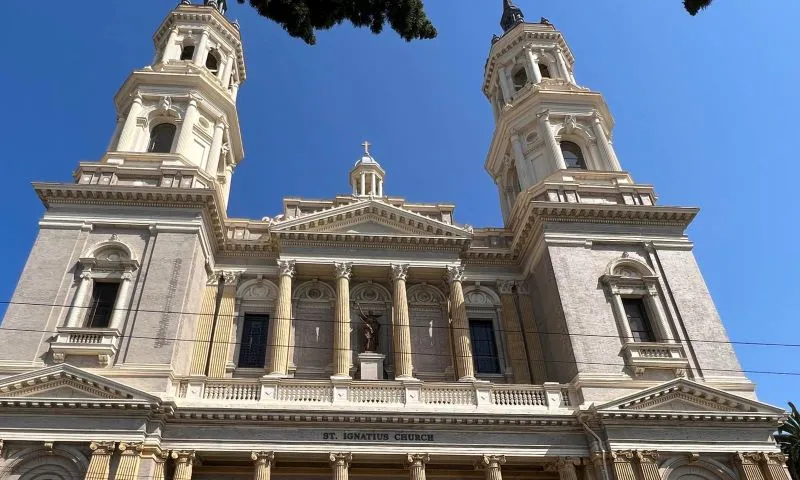
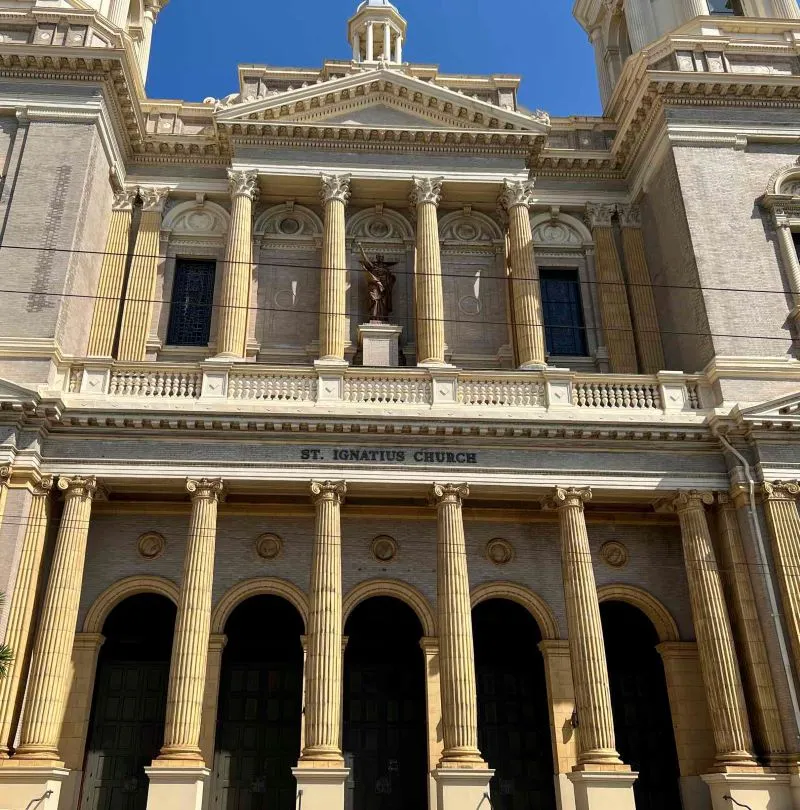
We ended our visit here, all too glad that we found St. Ignatius’ house and ‘discovered’ its beauty inside and out.
Thanks for the read guys!
[//]:# (!pinmapple 37.775478 lat -122.452496 long st. ignatius parish d3scr)