Hello Friends in Architecture+Design Community, Today I will share information about the architecture and design of government buildings, specifically the regent's office building in Karo district. Karo Regency is one of the regions located in the province of North Sumatra, Indonesia. The architecture and design of the regent's office in the Karo region is different from other regions in Indonesia, this is because each region has its own customs and is inhabited by certain ethnicities. The architecture and design that is the hallmark of the Karo tribe are ornaments and special details in the form of "buffalo horns" and "lizard decorations" which are found in all buildings and government offices in Karo district.
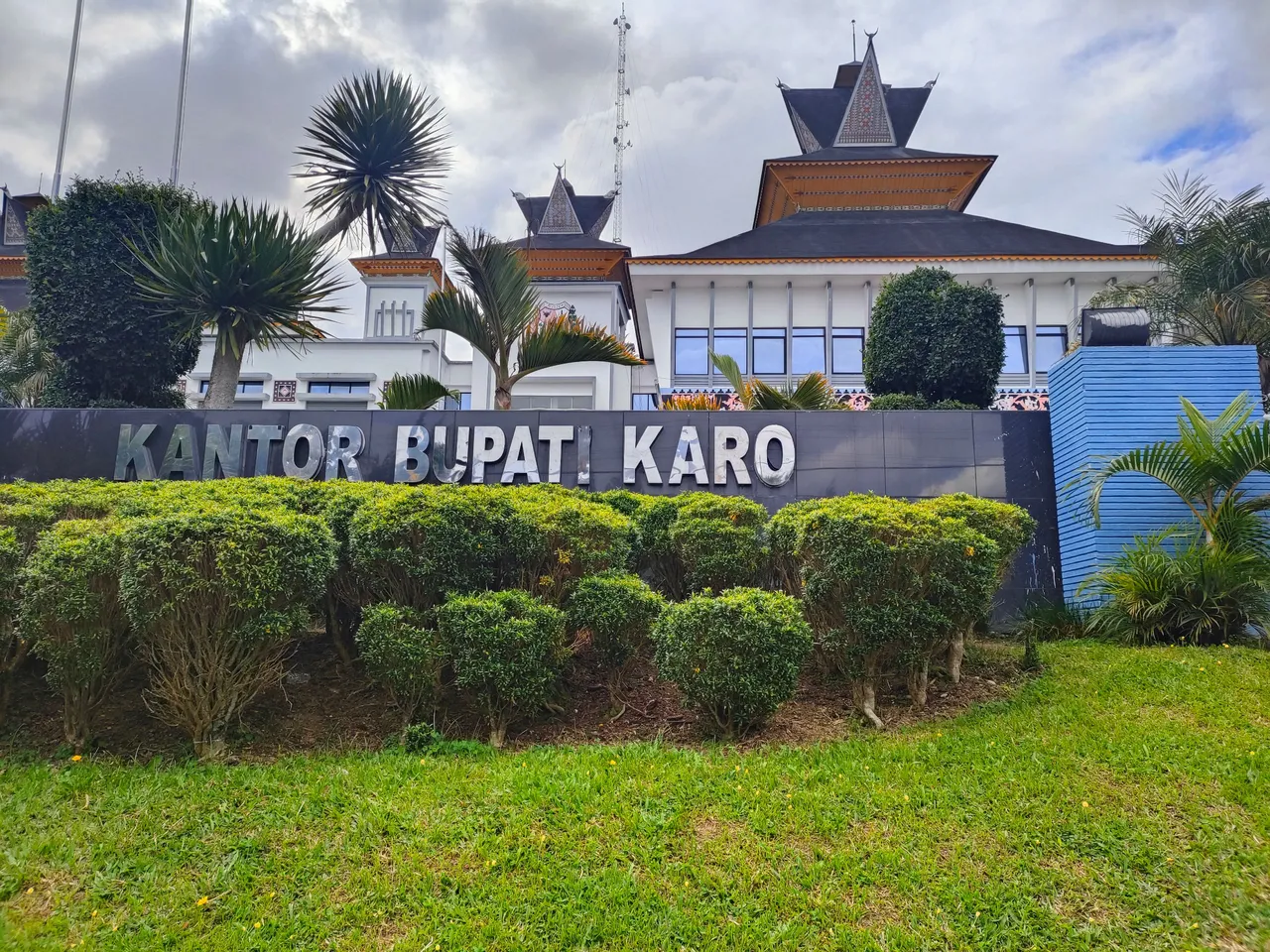
The architecture of the building at the Karo Regent's office is located in one main building. The main building consists of three buildings, namely the right wing building, the center building and the left wing building.
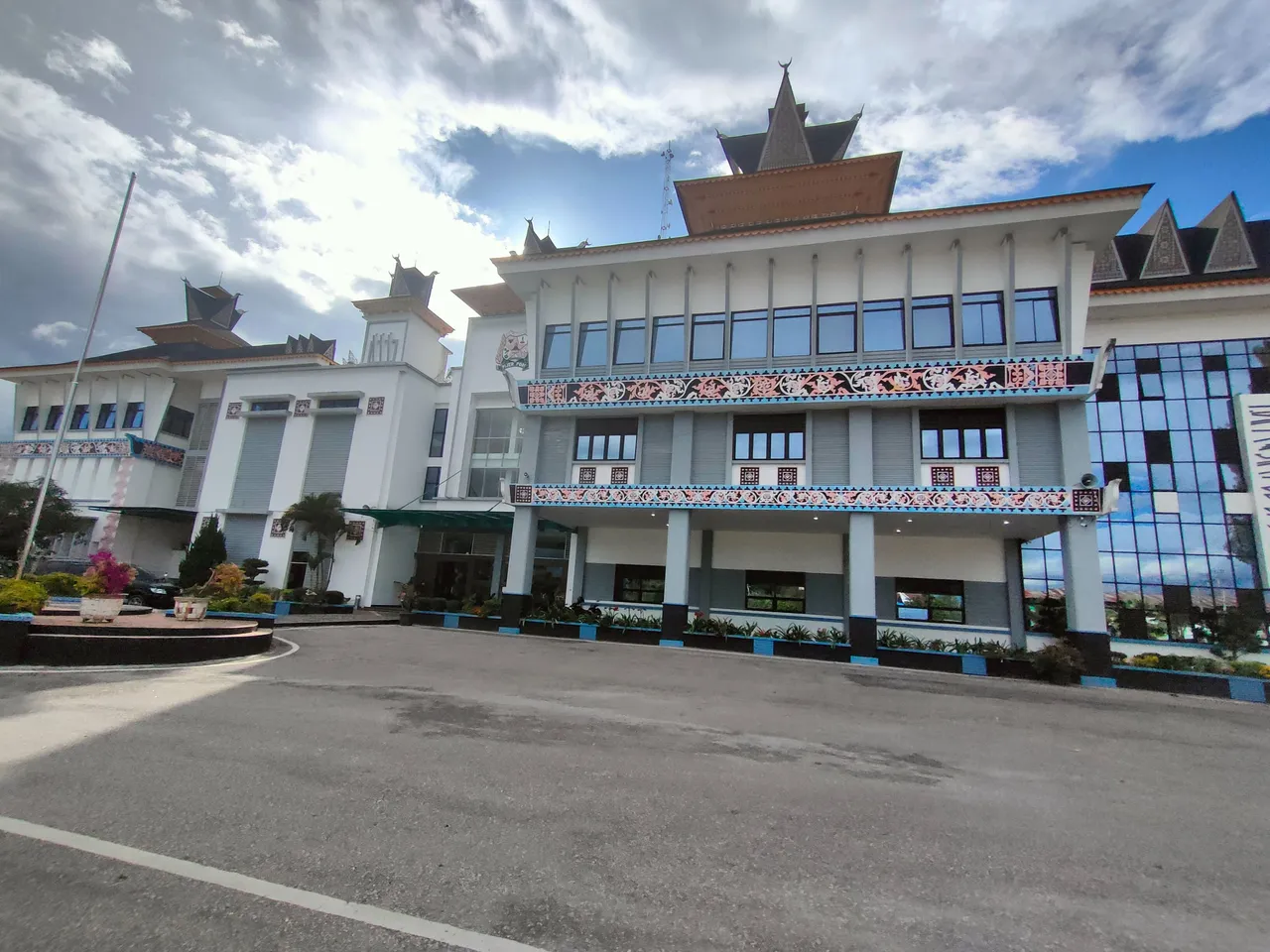
The architecture of the building on the right wing is quite unique, because in this building there are several interesting wall decoration designs.
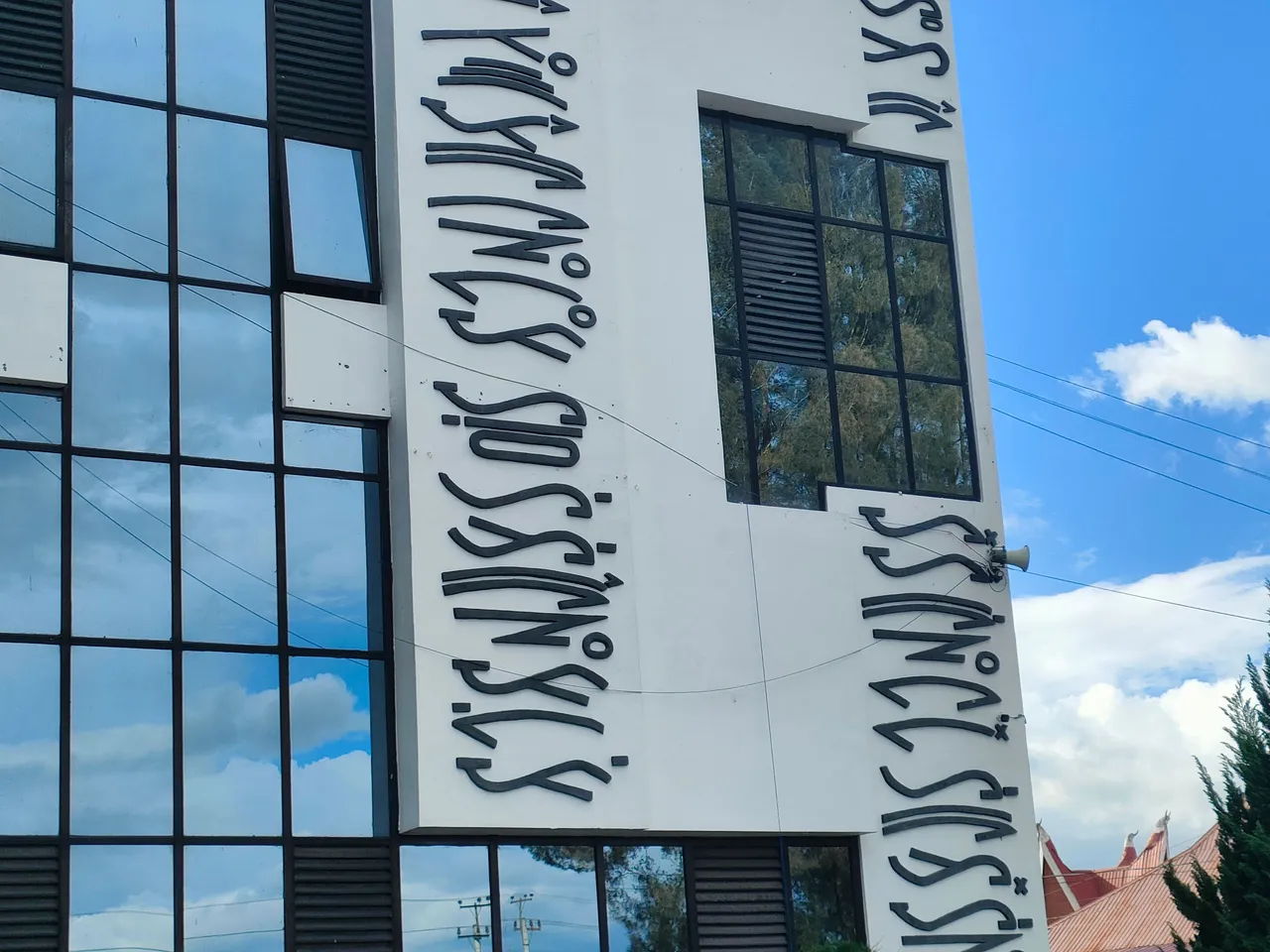
On the walls there are also many glass windows that are designed as a source of lighting and decoration. The glass on the wall is also designed with a combination of natural stone so it doesn't create a monotonous impression, it even seems more dynamic.
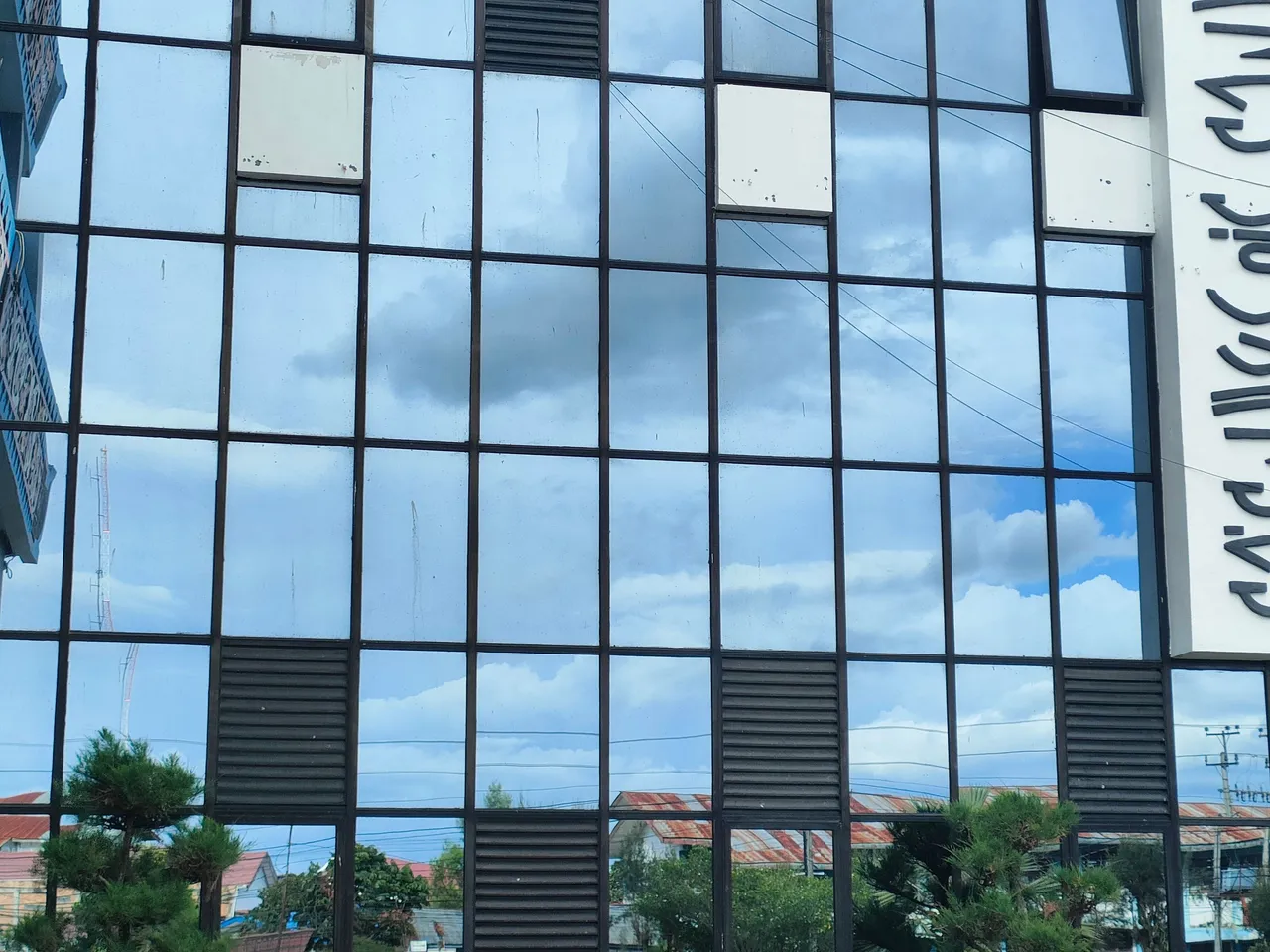
We can see the beautiful combination of glass and natural stone on the right wing of the building as seen in the following photo.
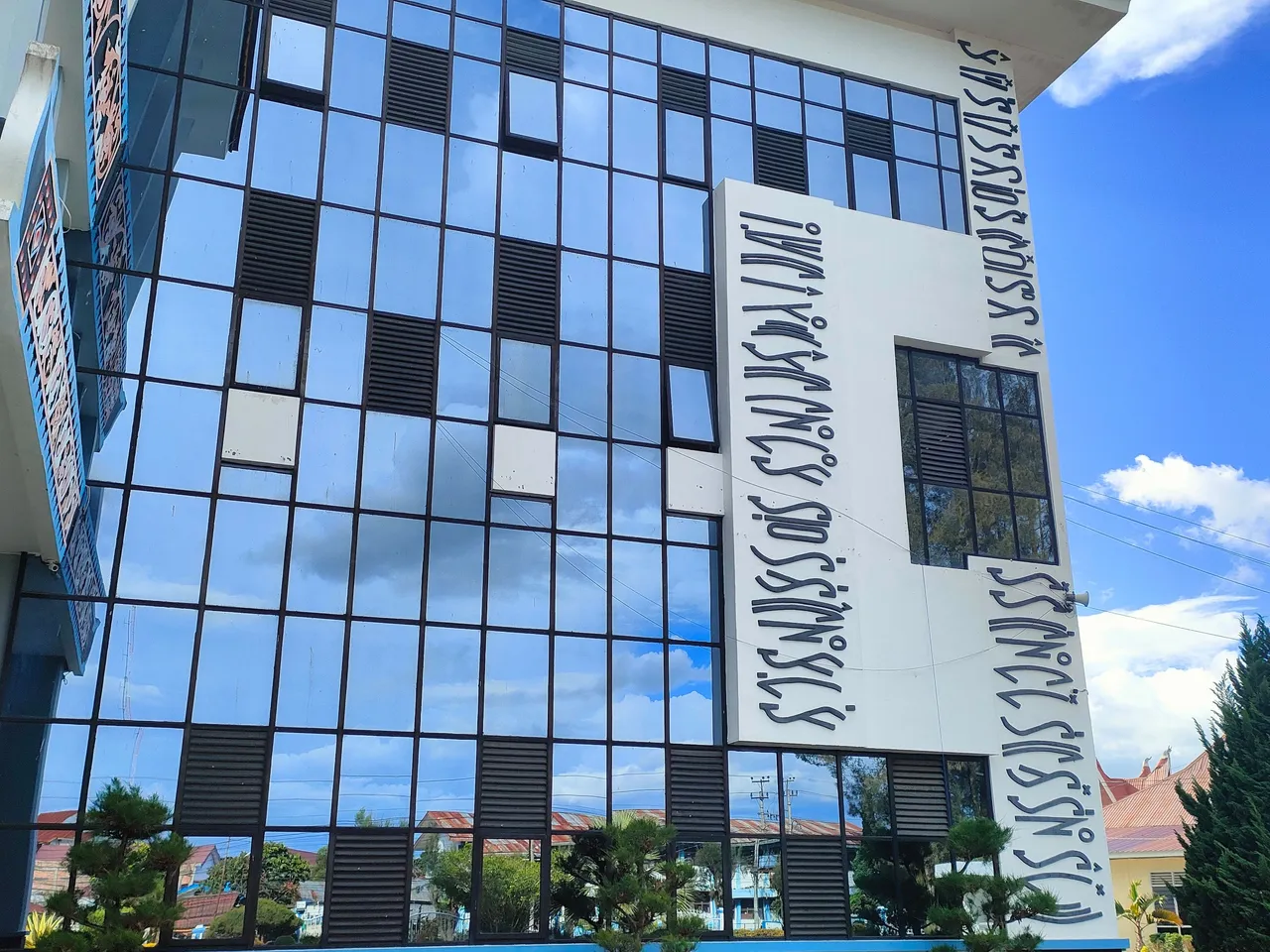
Next I will go to the main building which is located in the middle. There are several pillars that support the building. The architecture of the middle building looks filled with ornaments and ornaments typical of the Karo tribe.
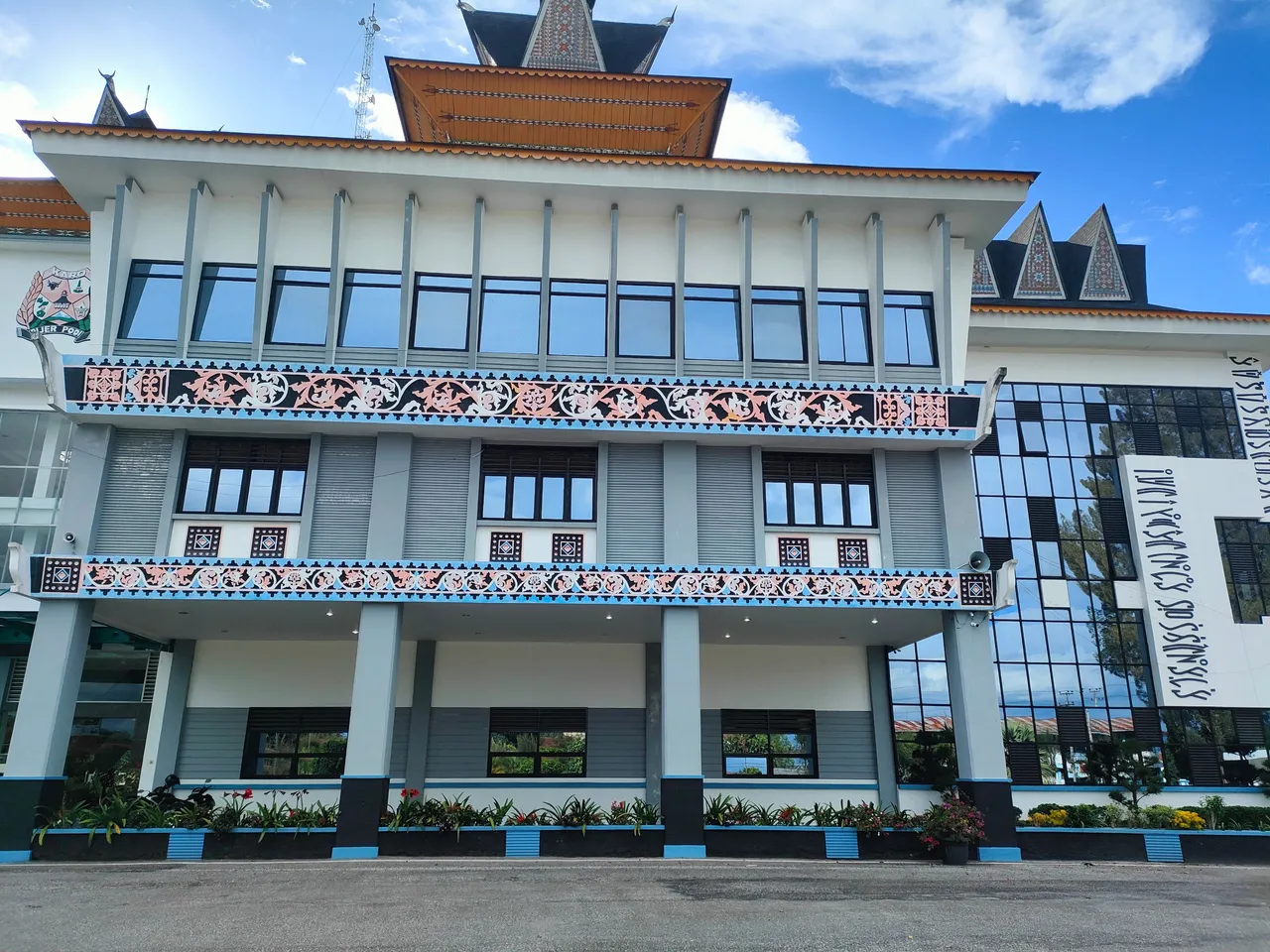
Typical decorations of the Karo tribe can be seen in the design of the lizard image that adorns the walls of the building.
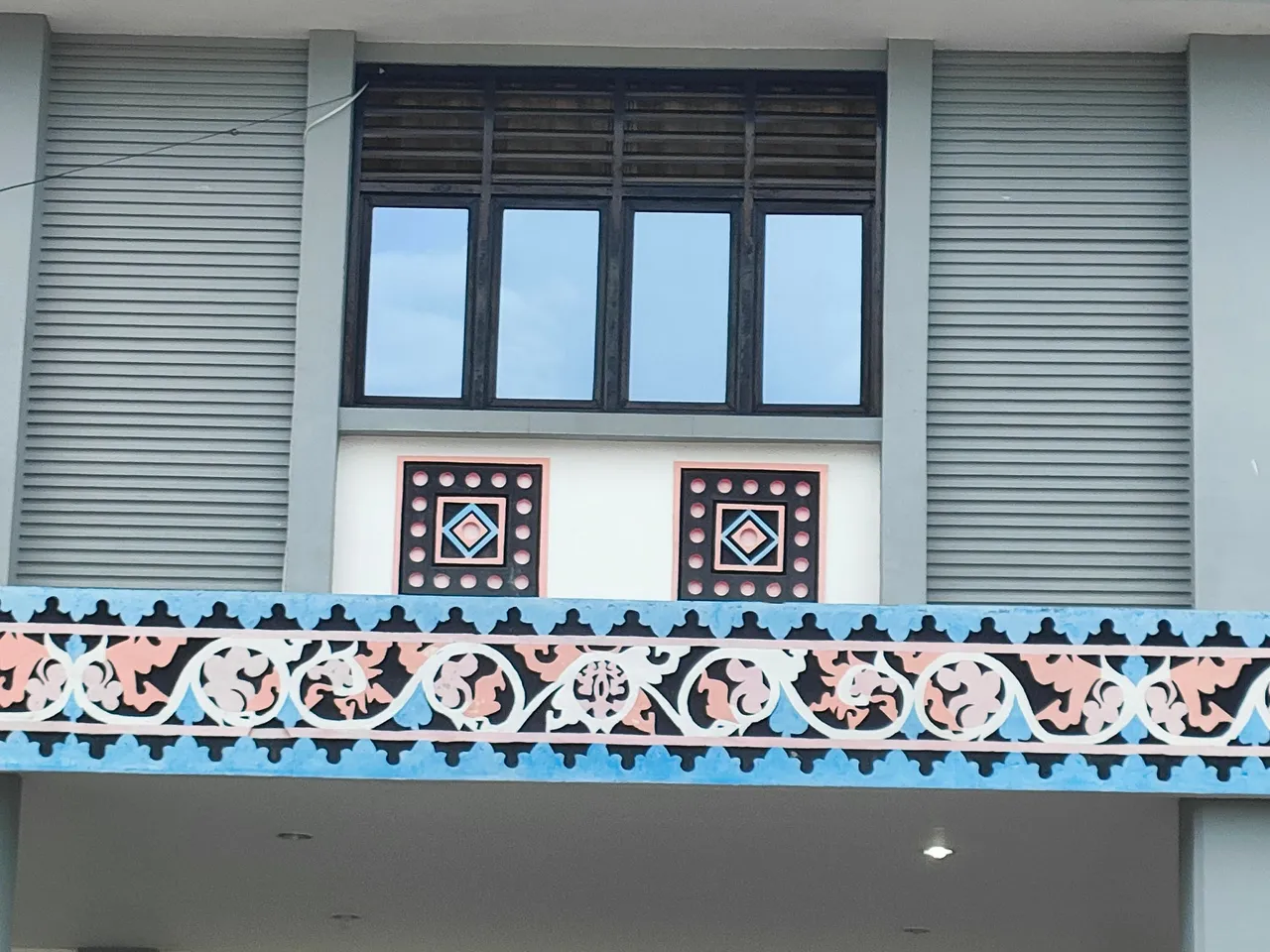
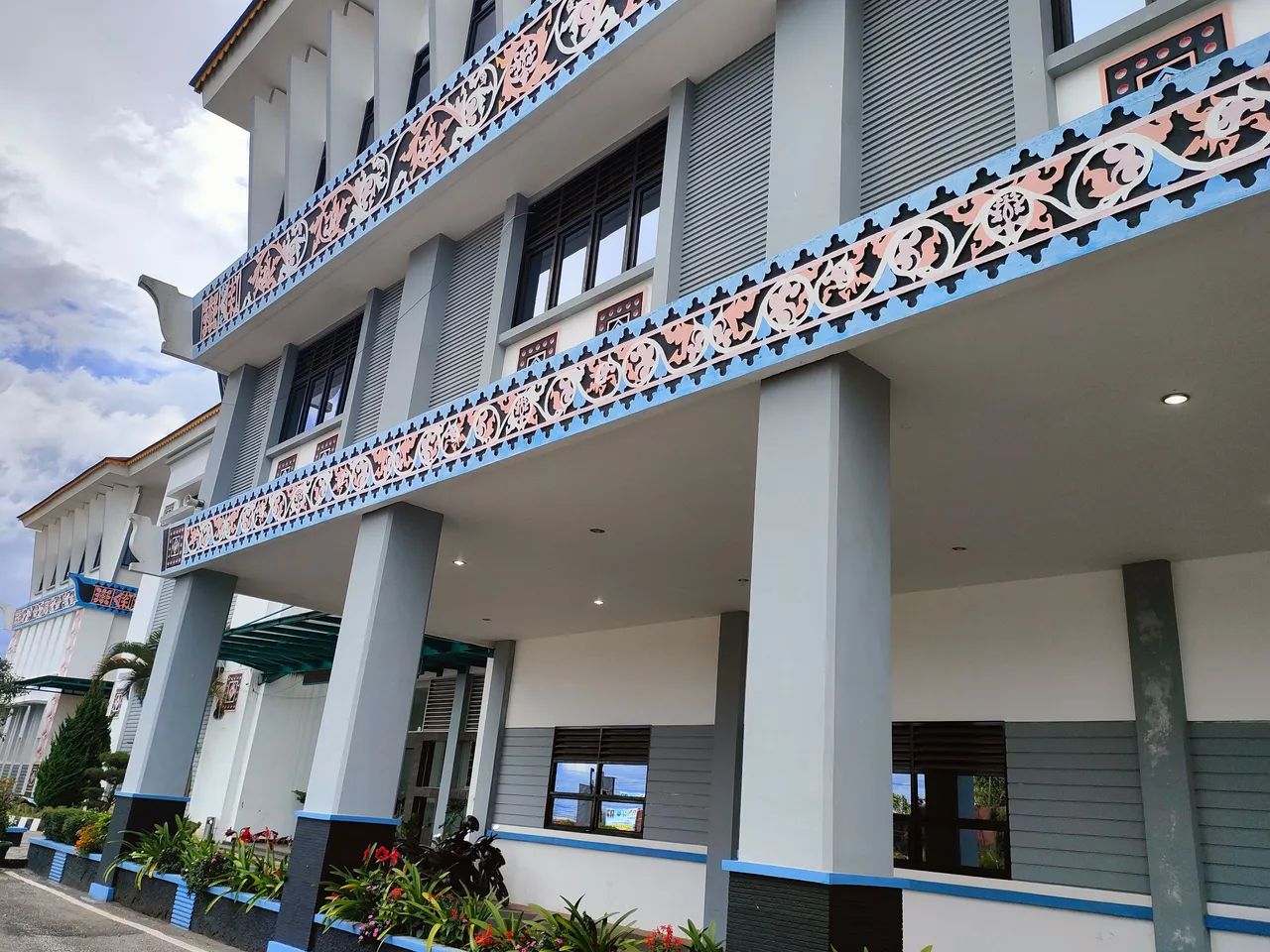
The main characteristic found in the architecture of the Karo tribe is the presence of a buffalo head decoration on the roof of the building.
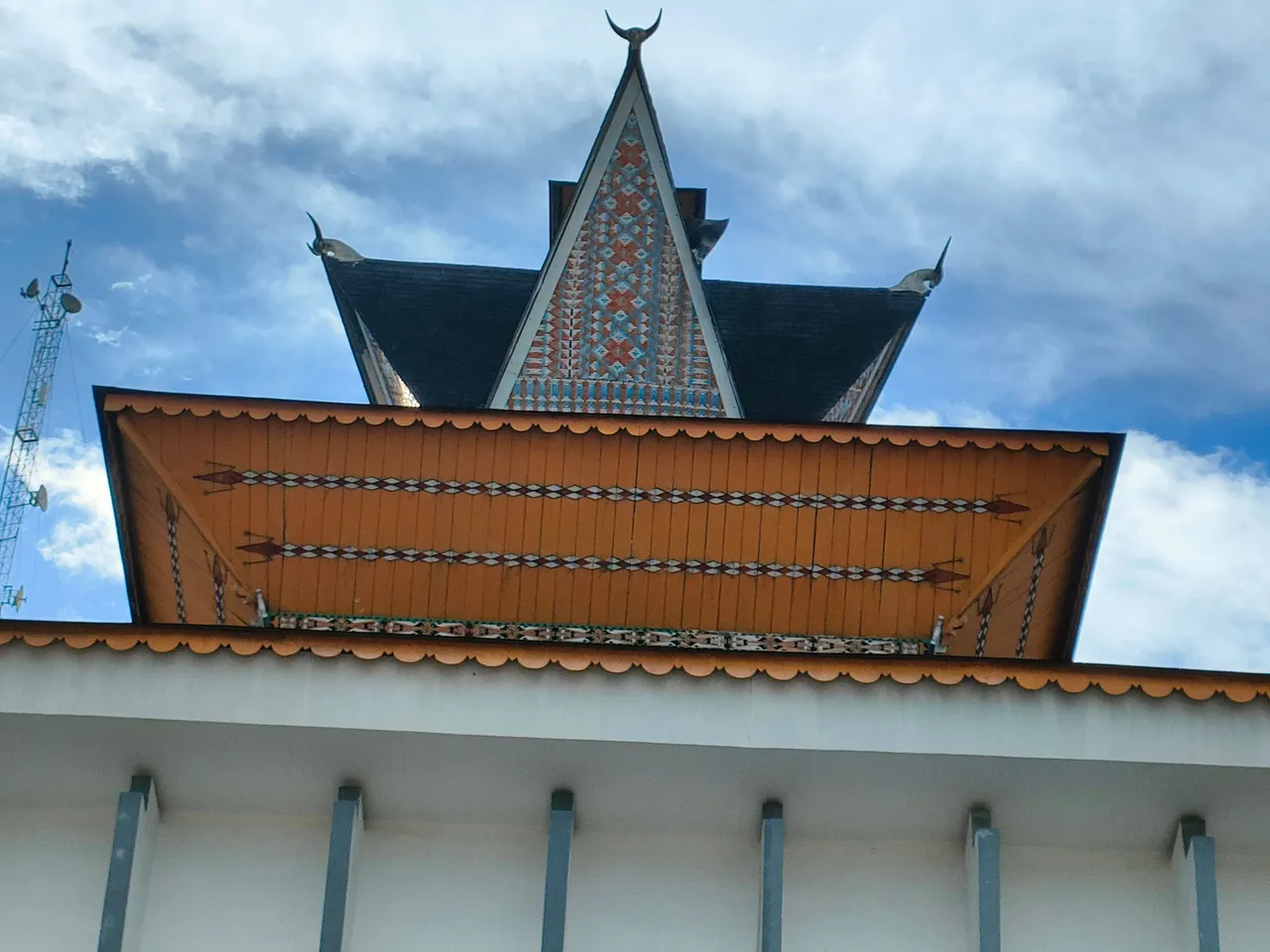
In the central building there is also a kind of inscription of the inauguration of the regent's office building.
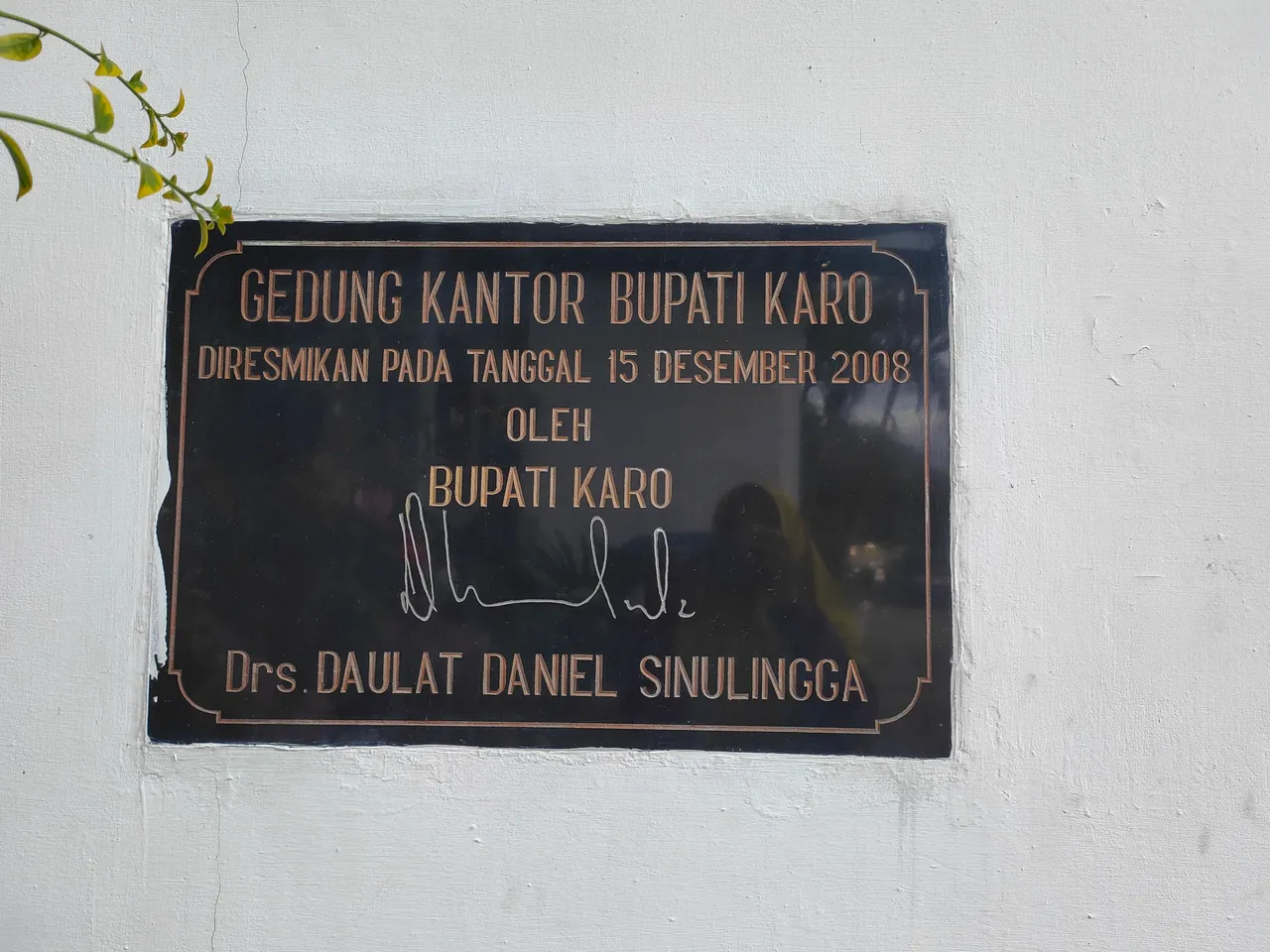
I will take a selfie in front of the central building. The architecture in the center has its own characteristics compared to the buildings on the left and the buildings on the right. Because in the middle of the building there is a glass roof that adds to the beauty of the building. This glass roof is located at the main entrance.
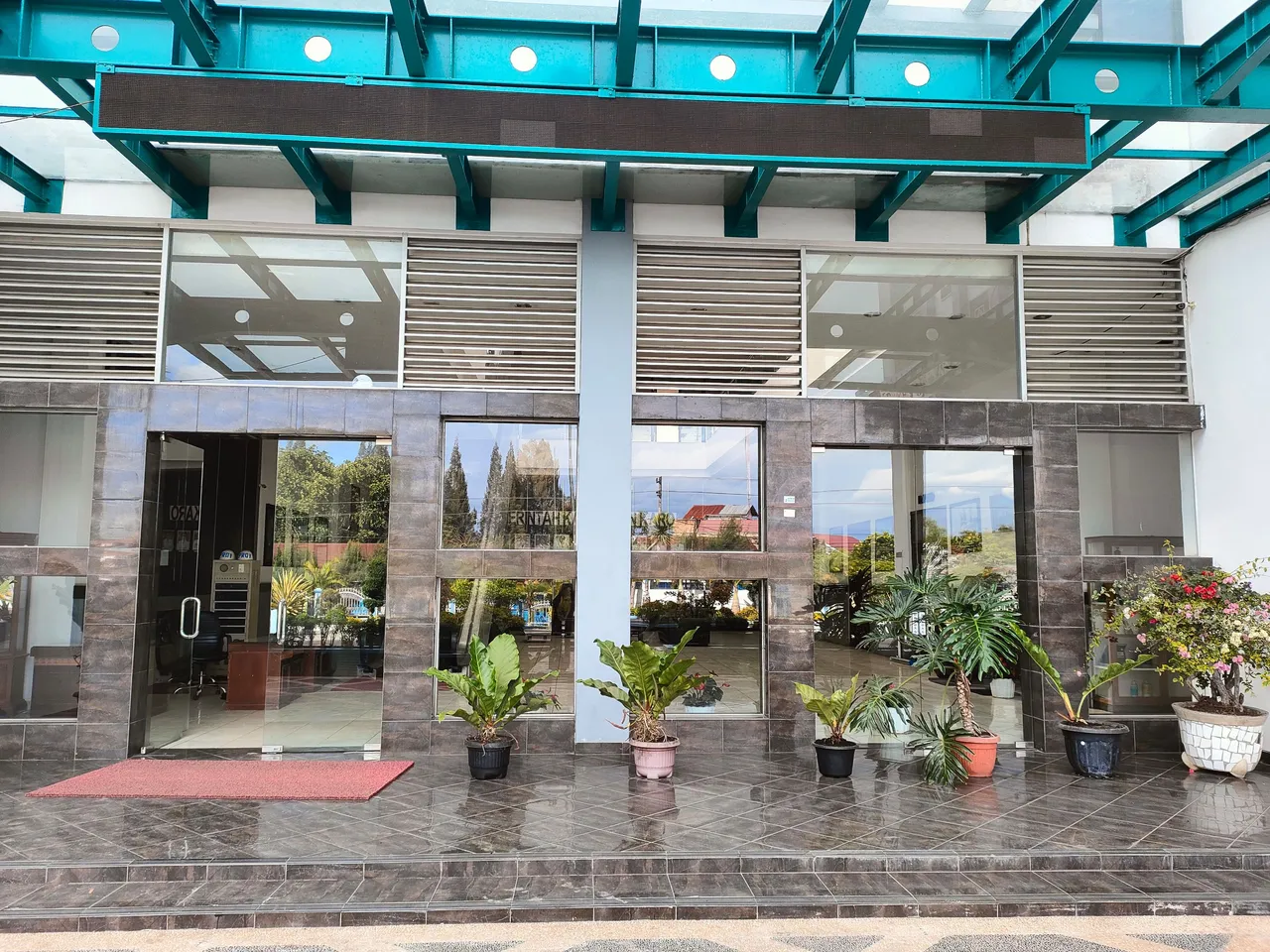
The floor is made of dark brown marble, this marble stone is also used on the walls as a combination of exterior wall decoration.
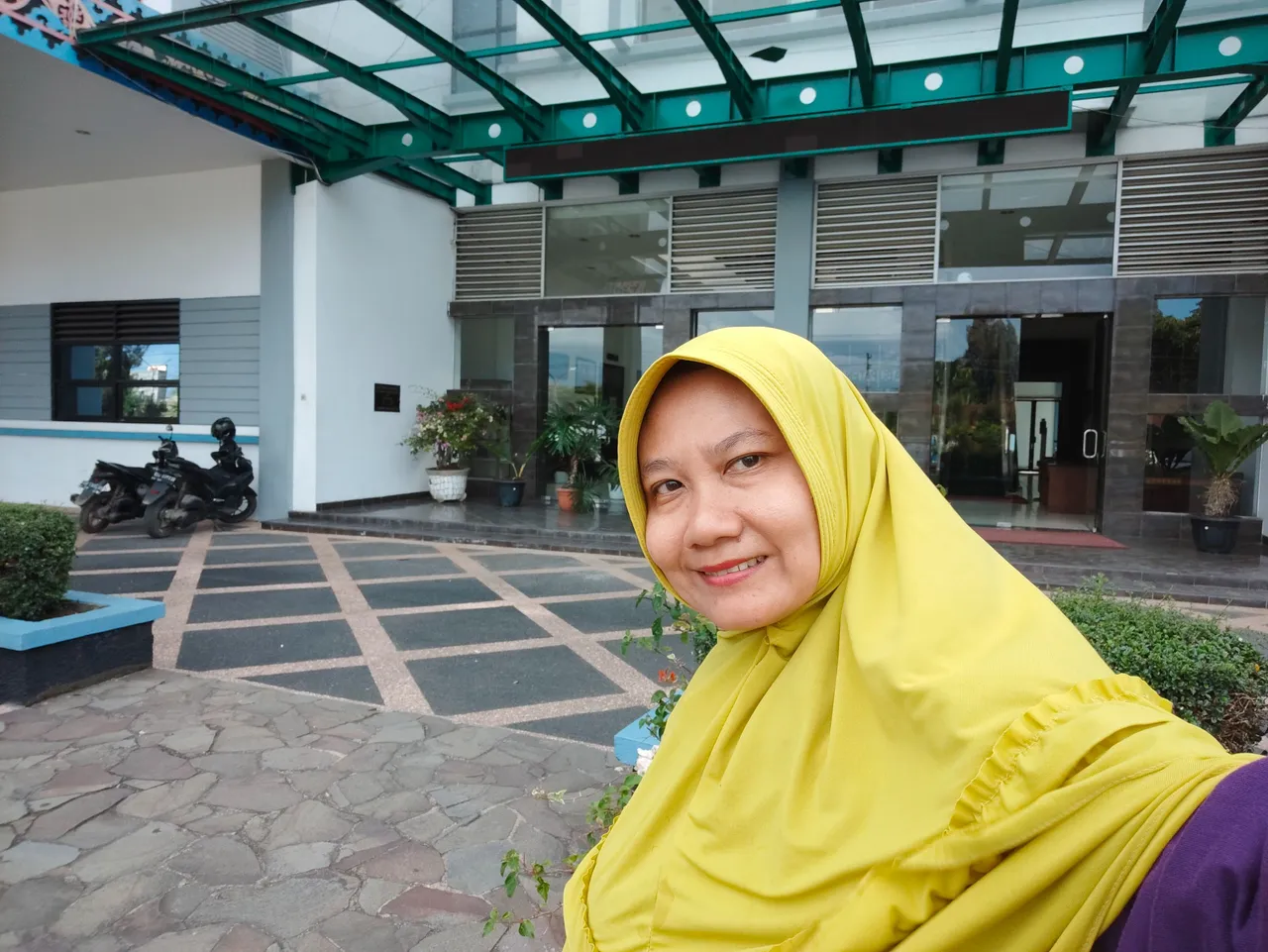
Because today is Sunday, the office is closed and only the main door is open and guarded by two security guards. In the main room there is an escalator.
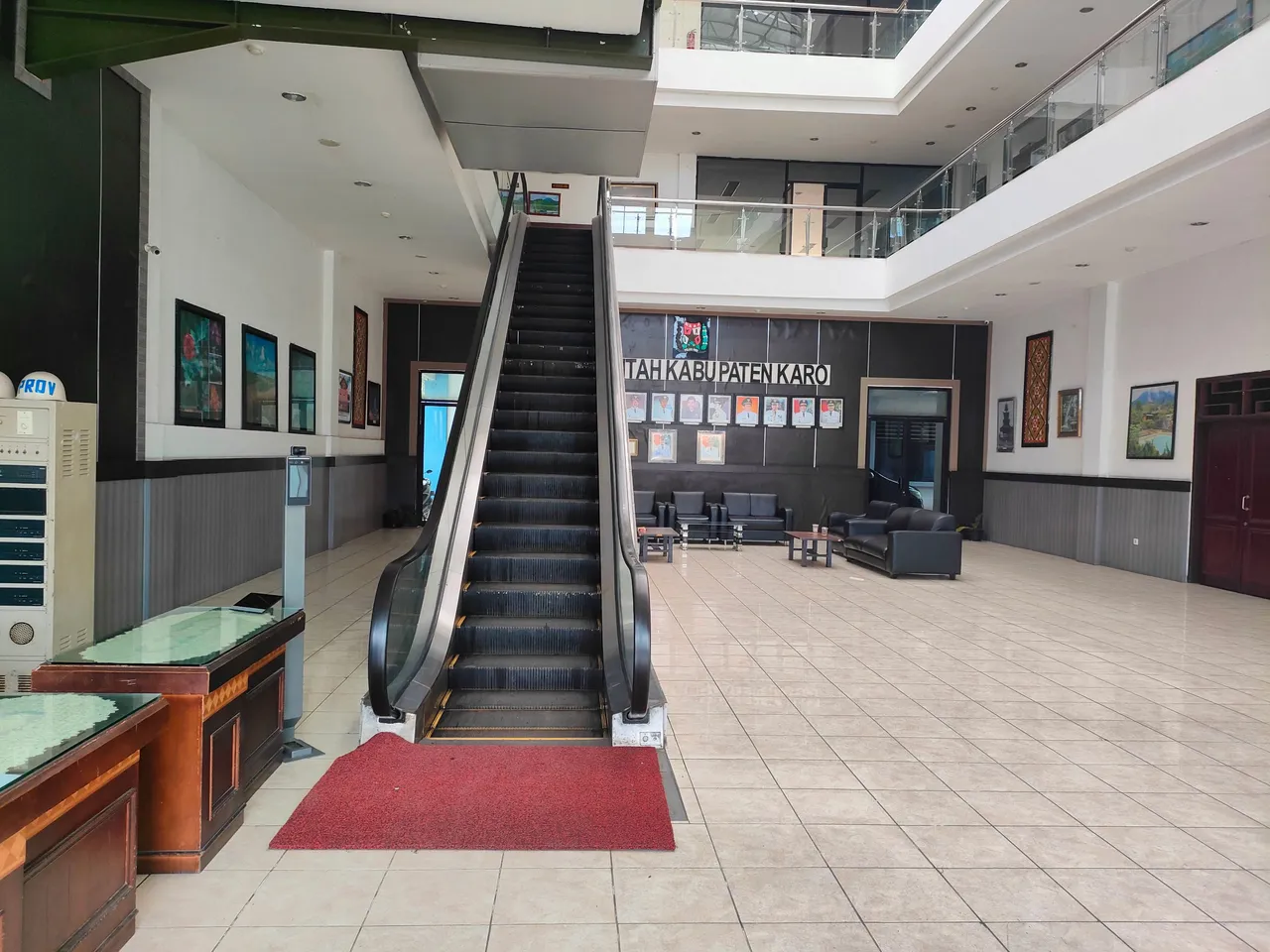
in front of the security post there is a machine to record guests who visit the regent's office.
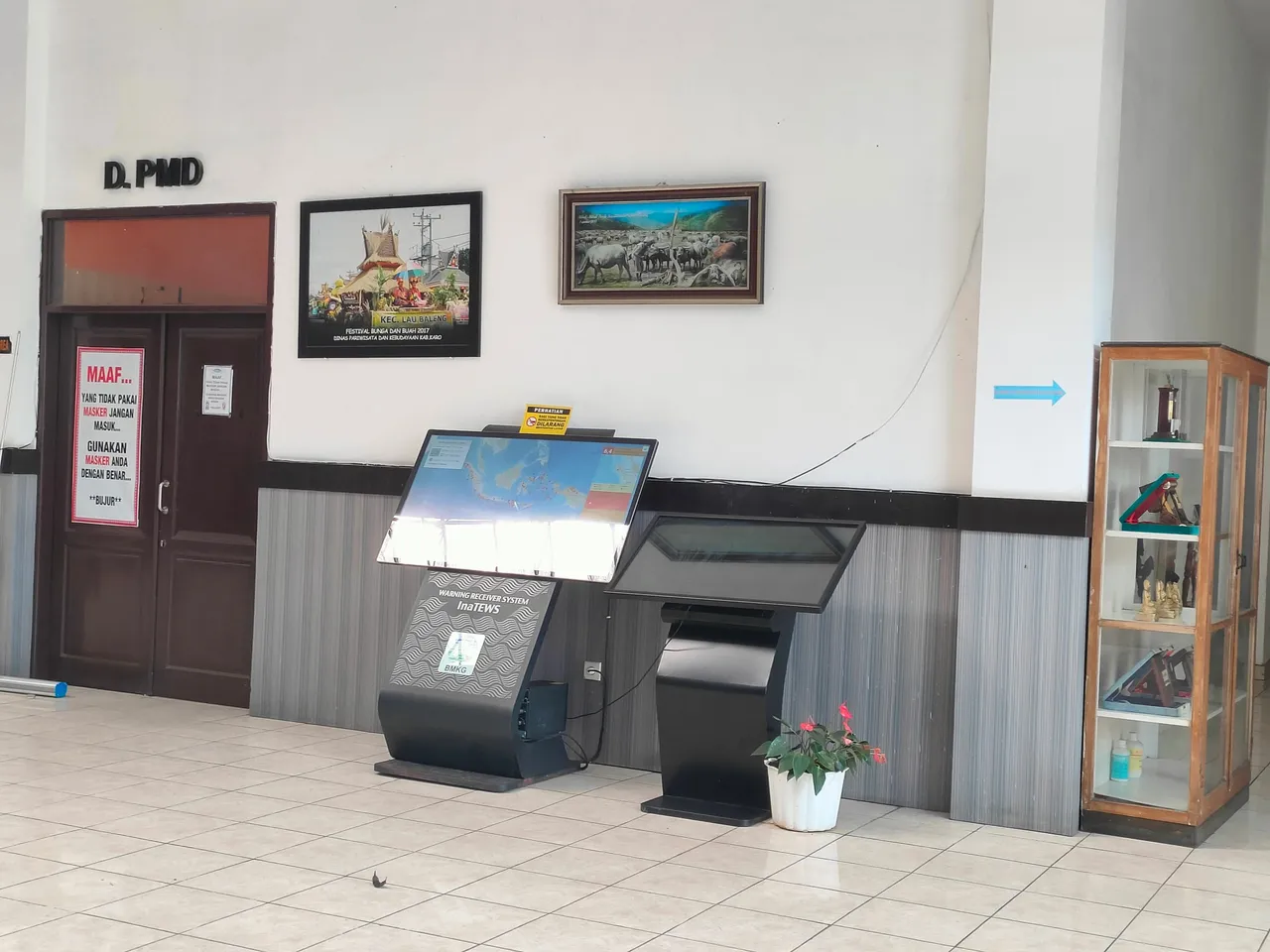
At the bottom of the escalator there is also a place to wait, guests who visit can wait in this place. On the walls there are photos of regents who have served in Karo district.
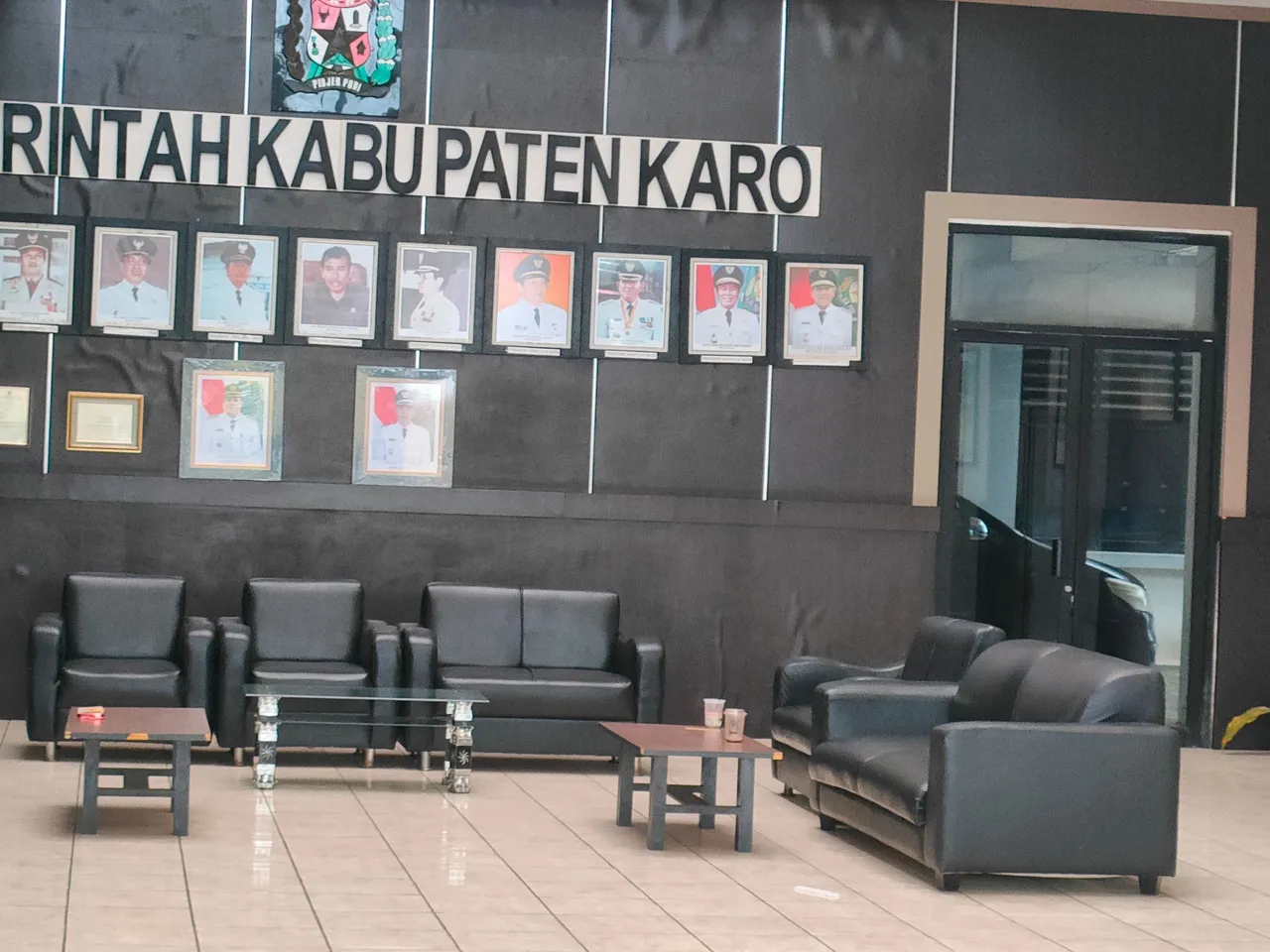
The ceiling in this room is installed with glass, glass that functions as a light source, so the room is not dark. This is an effort to reduce the use of electrical energy.
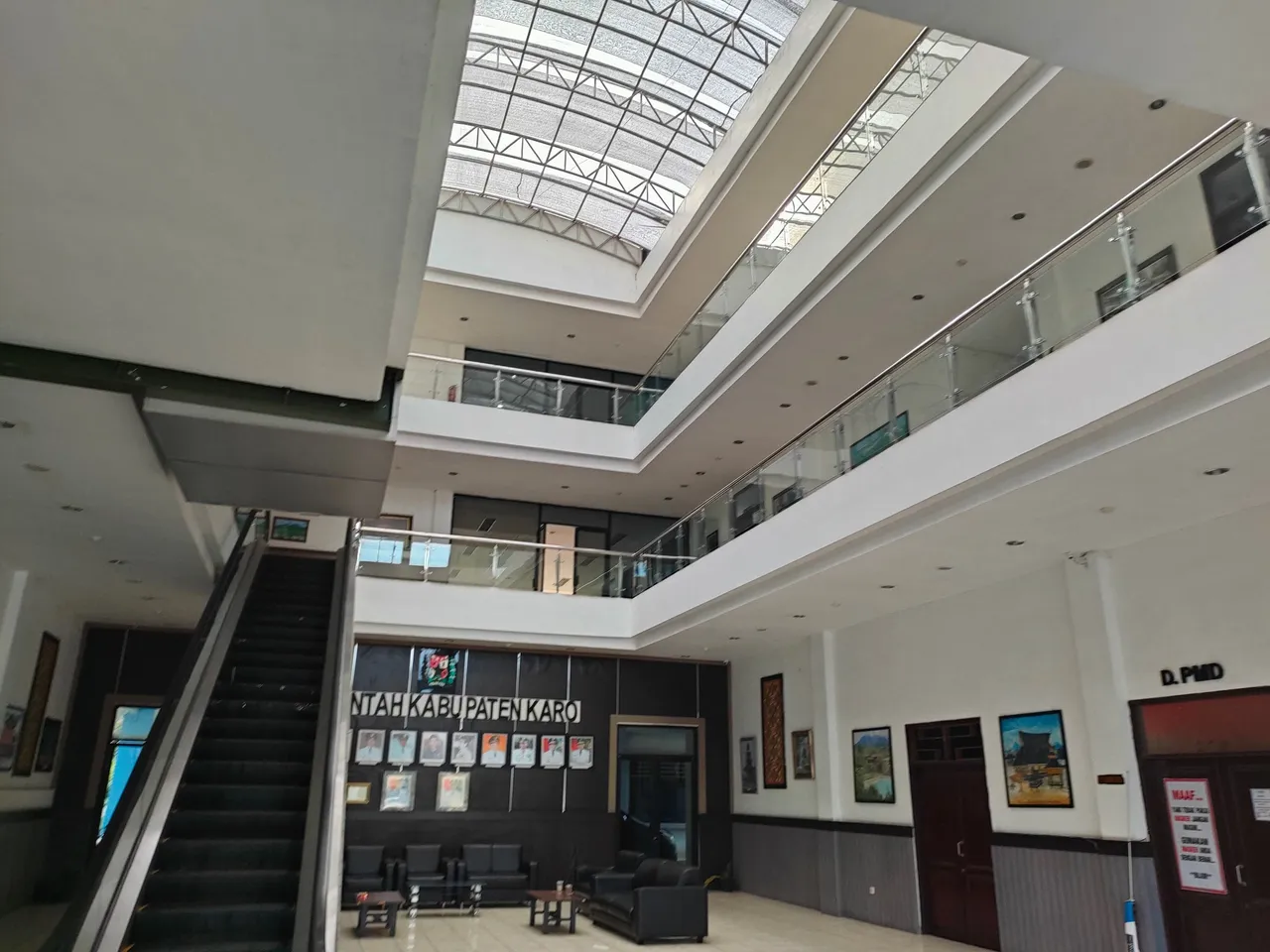
Next I'm going to the left wing building. In front of the left wing of the building there is an entrance area to the ground floor which is a parking lot.
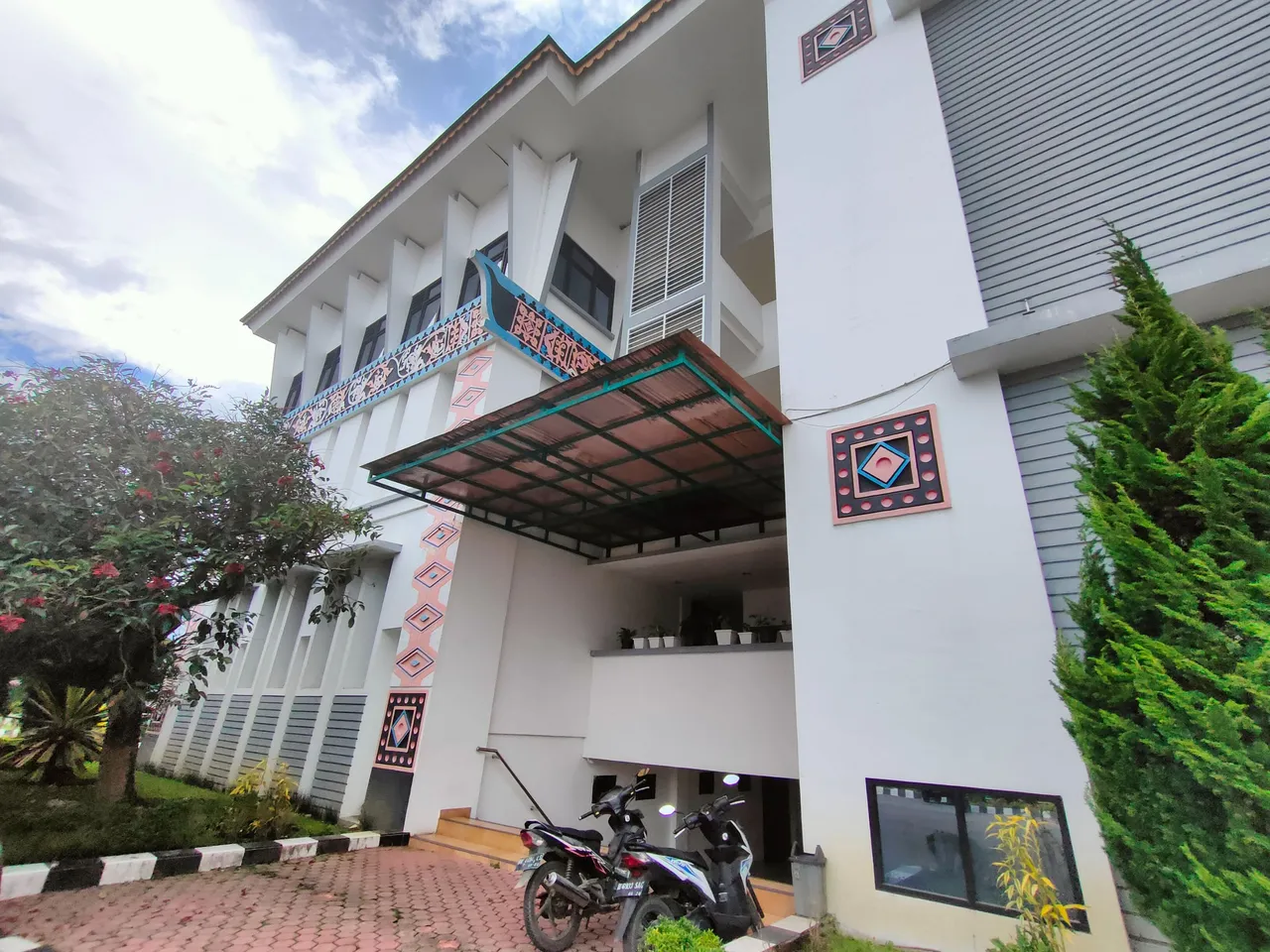
On the walls there are decorative designs to beautify the appearance of the building.
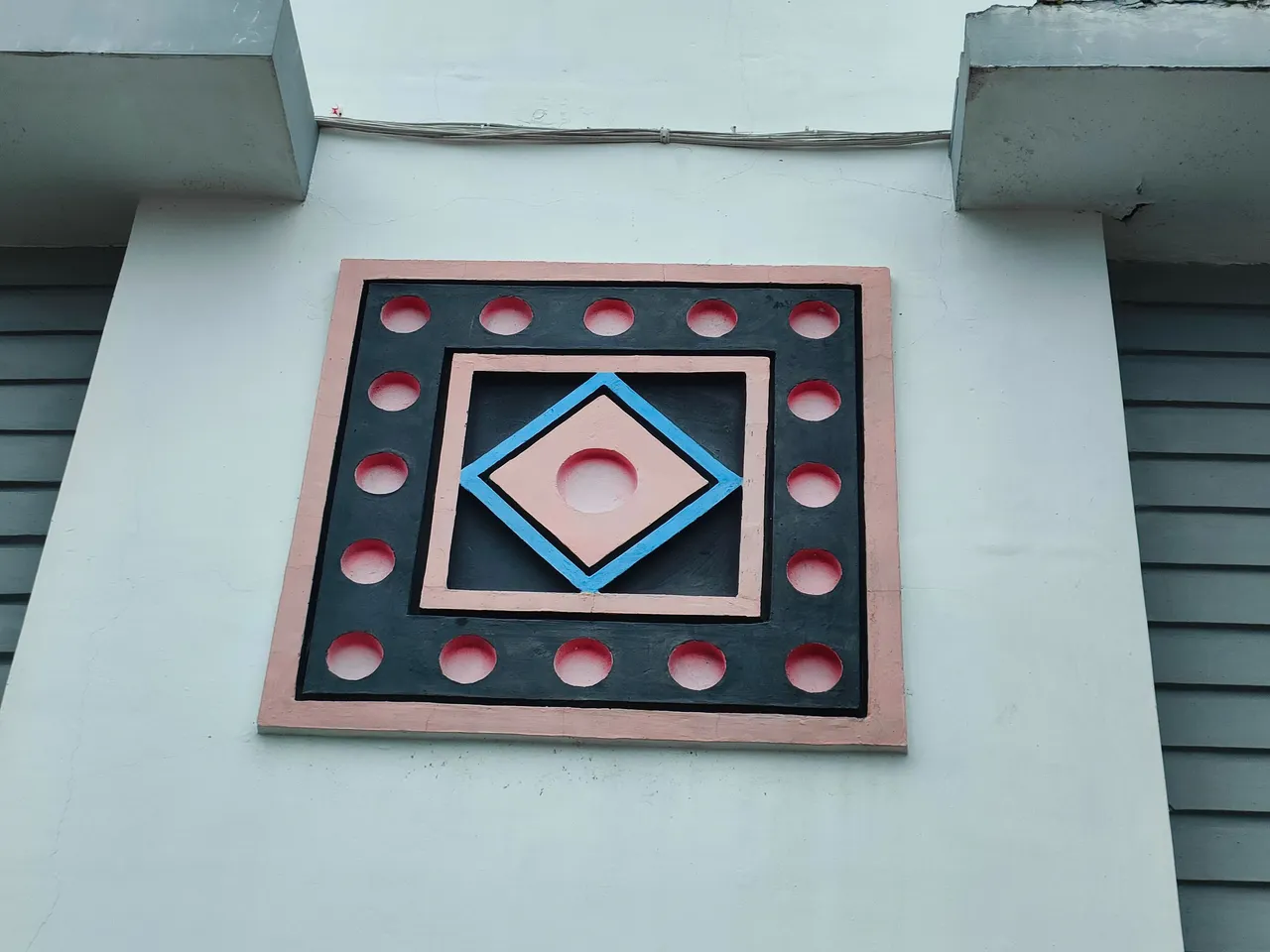
In front of the left wing of the building there are also several flower trees, one of which is the red Dadap tree which is in bloom. The beauty of the flowers adds to the beautiful and cool impression.
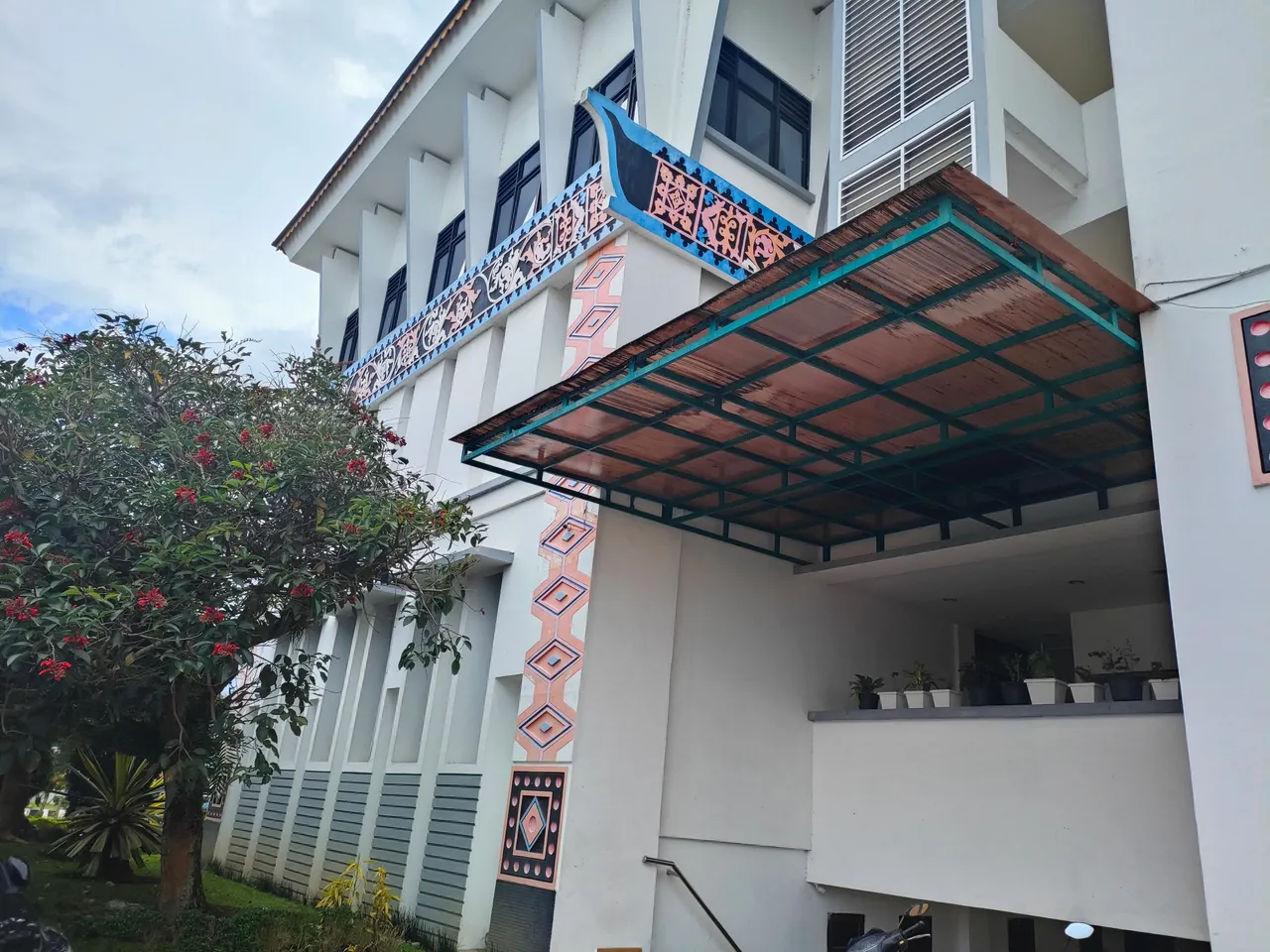
Now I will show you a mini garden in the middle of the yard. This garden is located in the middle of a large courtyard. In the middle of the park there is a flagpole, because it's Sunday so no flags are posted. Looks like this is a beautiful garden design with stunning natural scenery.
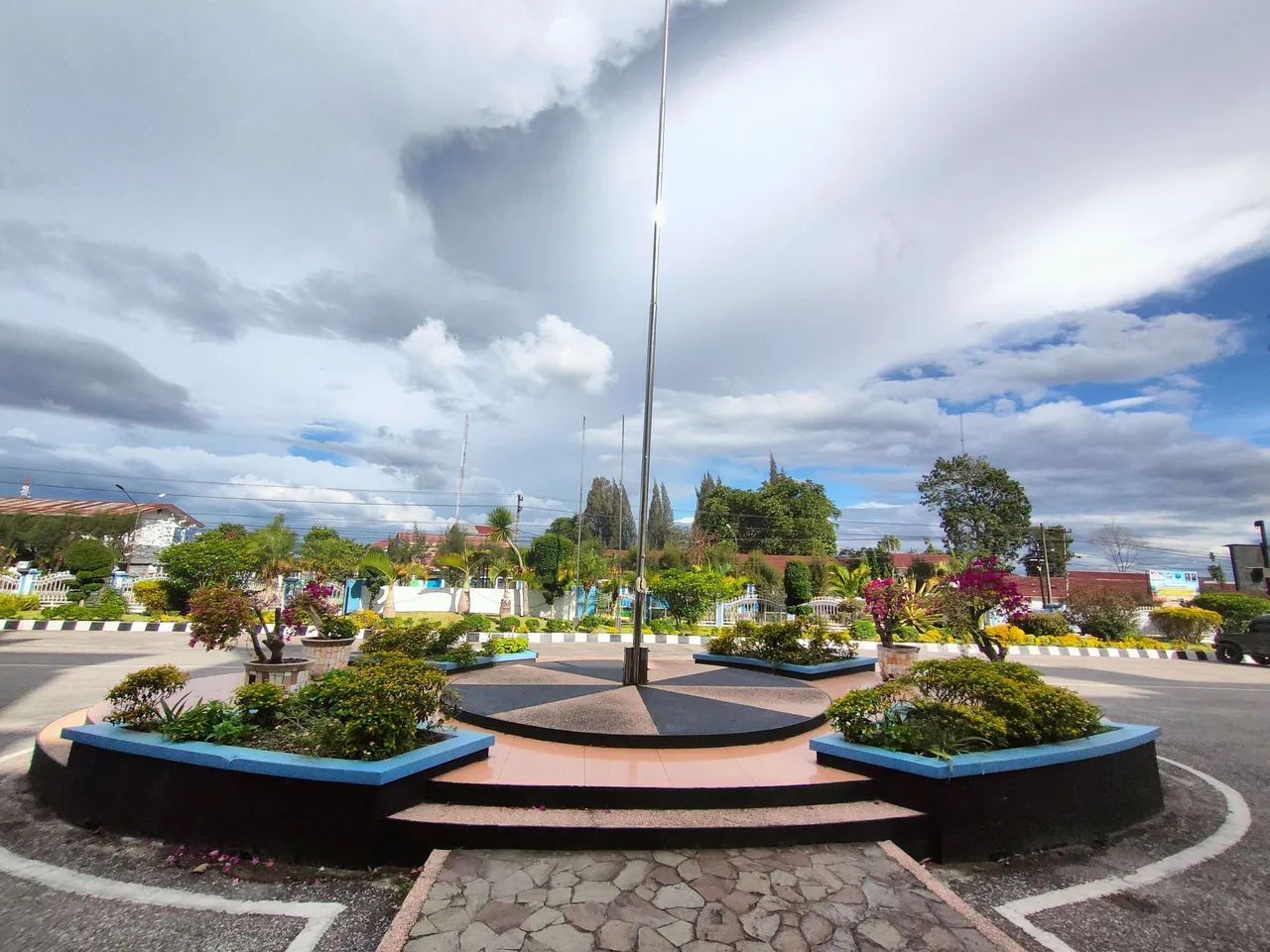
This mini garden park is also located in front of the regent's office building. This garden park functions as a garden and a barrier between the building and the yard.
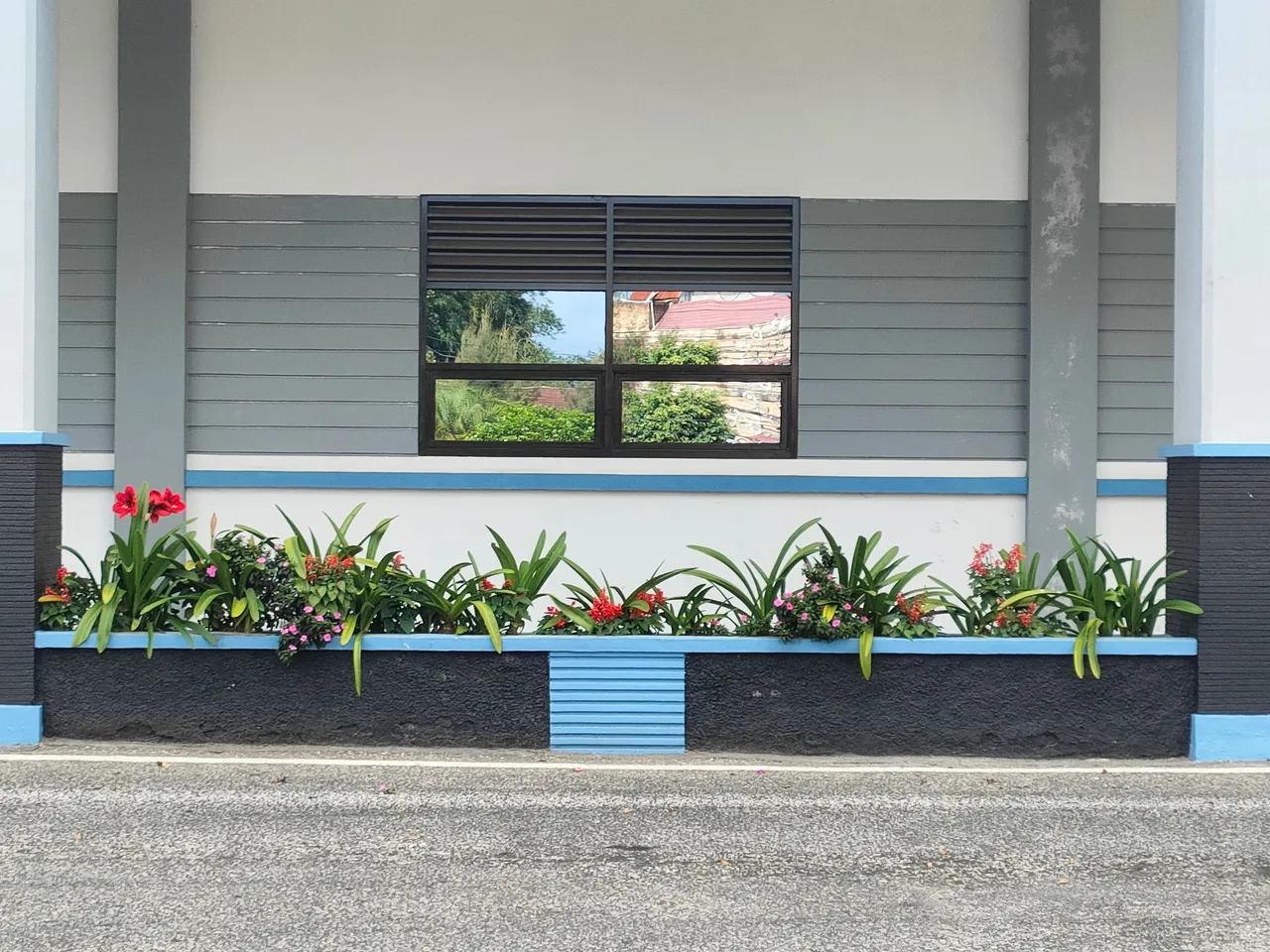
The front yard serves as a place for ceremonies and also coaching for employees every morning and evening.
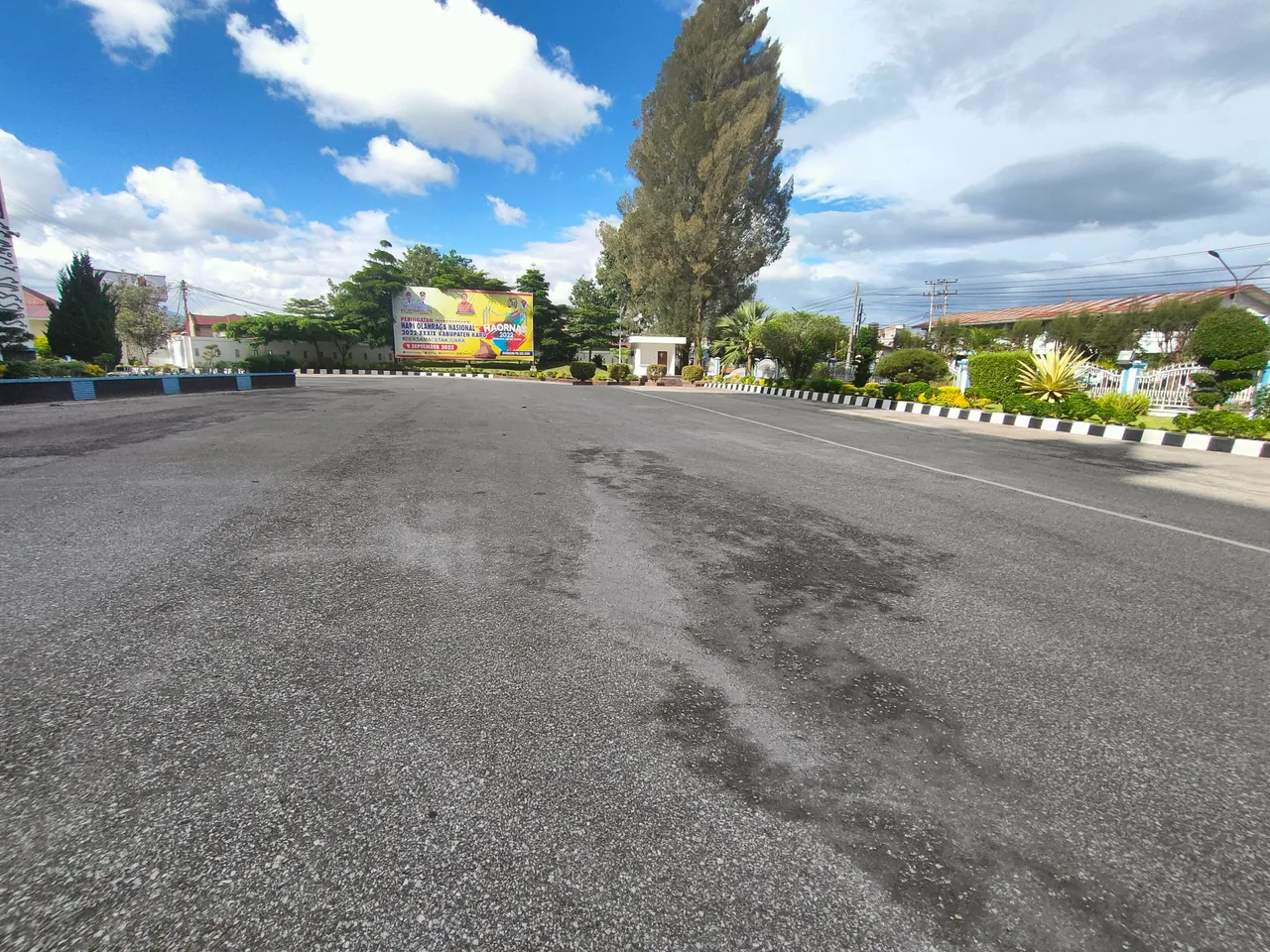
It's time to go home, actually there are two main doors, namely the entrance and the exit. Because it's Sunday, only the entrance is open. This entrance serves as both an entrance and an exit. At the door there is a security post and an ATM machine.
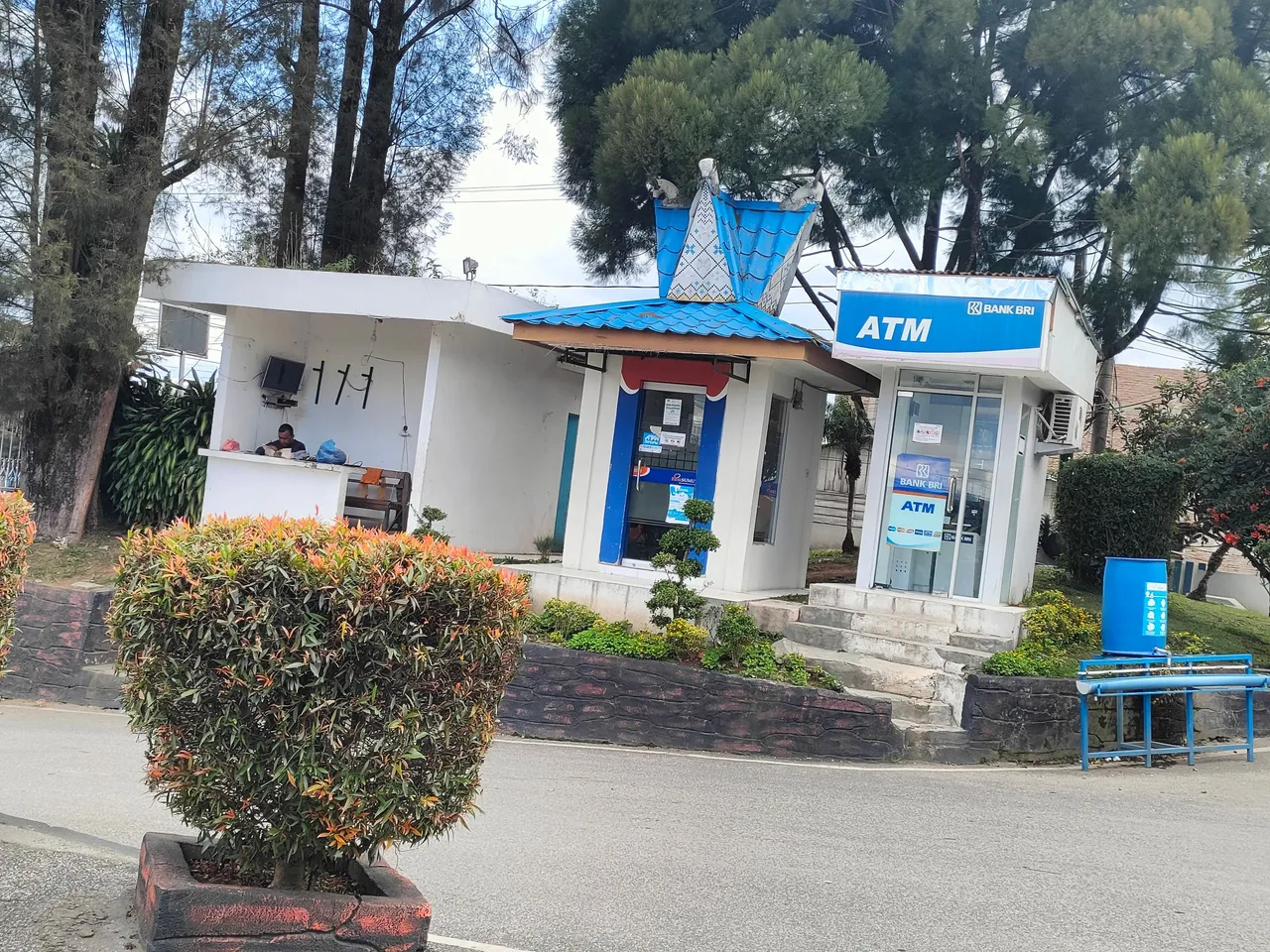
When I came out of the regent's office, I found a pretty interesting decorative lamp, it looks like this is the shape of a peacock.
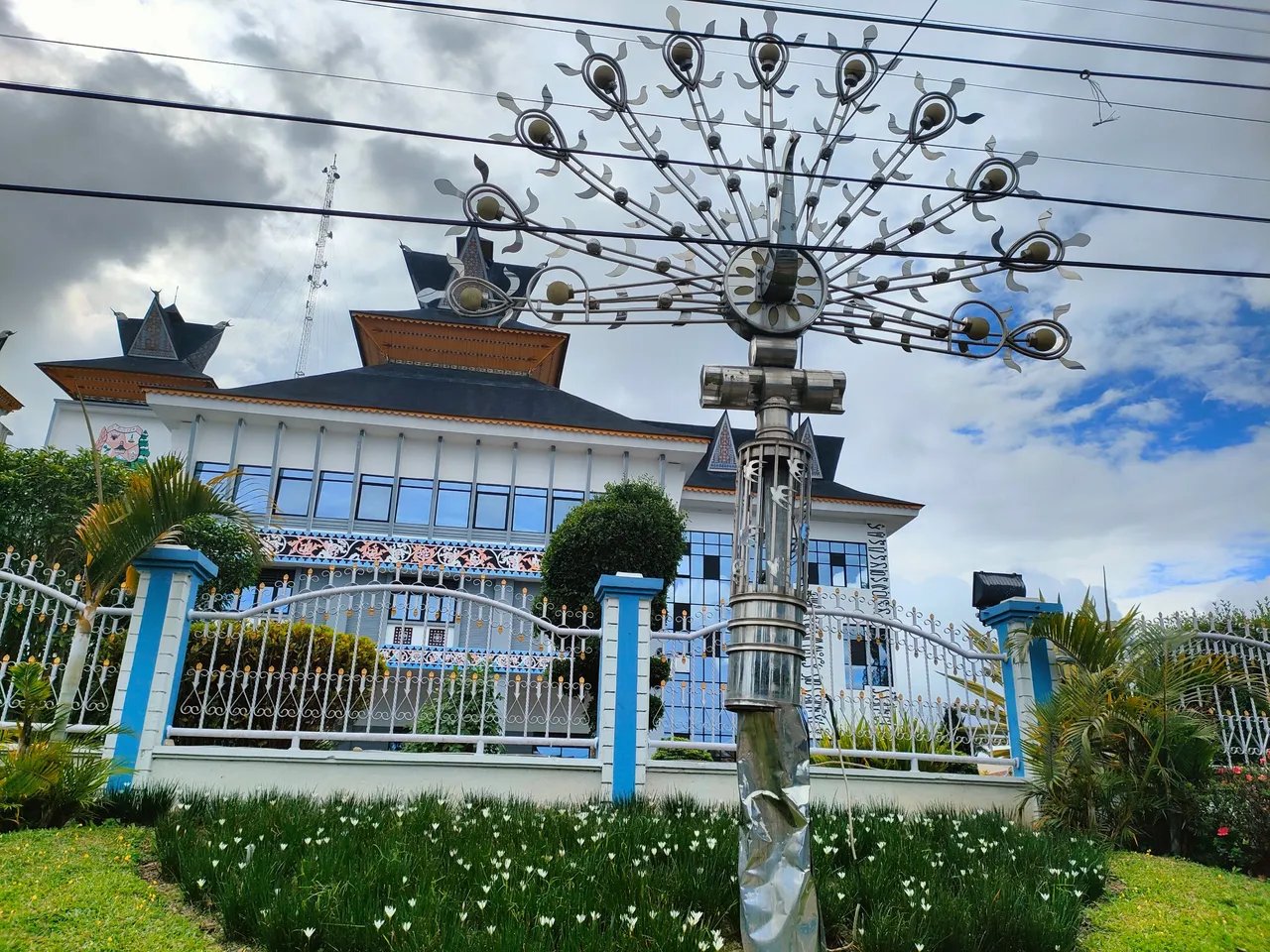
In my opinion, the architecture of the building and a good garden add a positive value to the Karo regent's office building, the architecture looks friendly to nature. I also like how the architect tried to save electricity consumption by installing a glass roof. When we around the world need to be more friendly with nature, the design of government offices with a nature approach looks very good.
Thank you for taking the time to read my post.
Best Regards
@umirais