Hello friends in the Architecture+Design community, today I will share the architecture and design of one of the big mosques in my city, the Great Mosque of Binjai in the province of North Sumatra, Indonesia. Based on data from the management body of the Great Binjai mosque which can be accessed via https://dkm.or.id/dkm/388/masjid-agung-binjai-timur-kota-binjai.html
Binjai Grand Mosque was built in 1995 on a land area of 900 square meters with a mosque building area of 4906 square meters. The Binjai Grand Mosque is located on the main road of Soekarno Hatta, precisely next to the Binjai Supermall building. The architecture and design of the mosque is designed in a modern style.
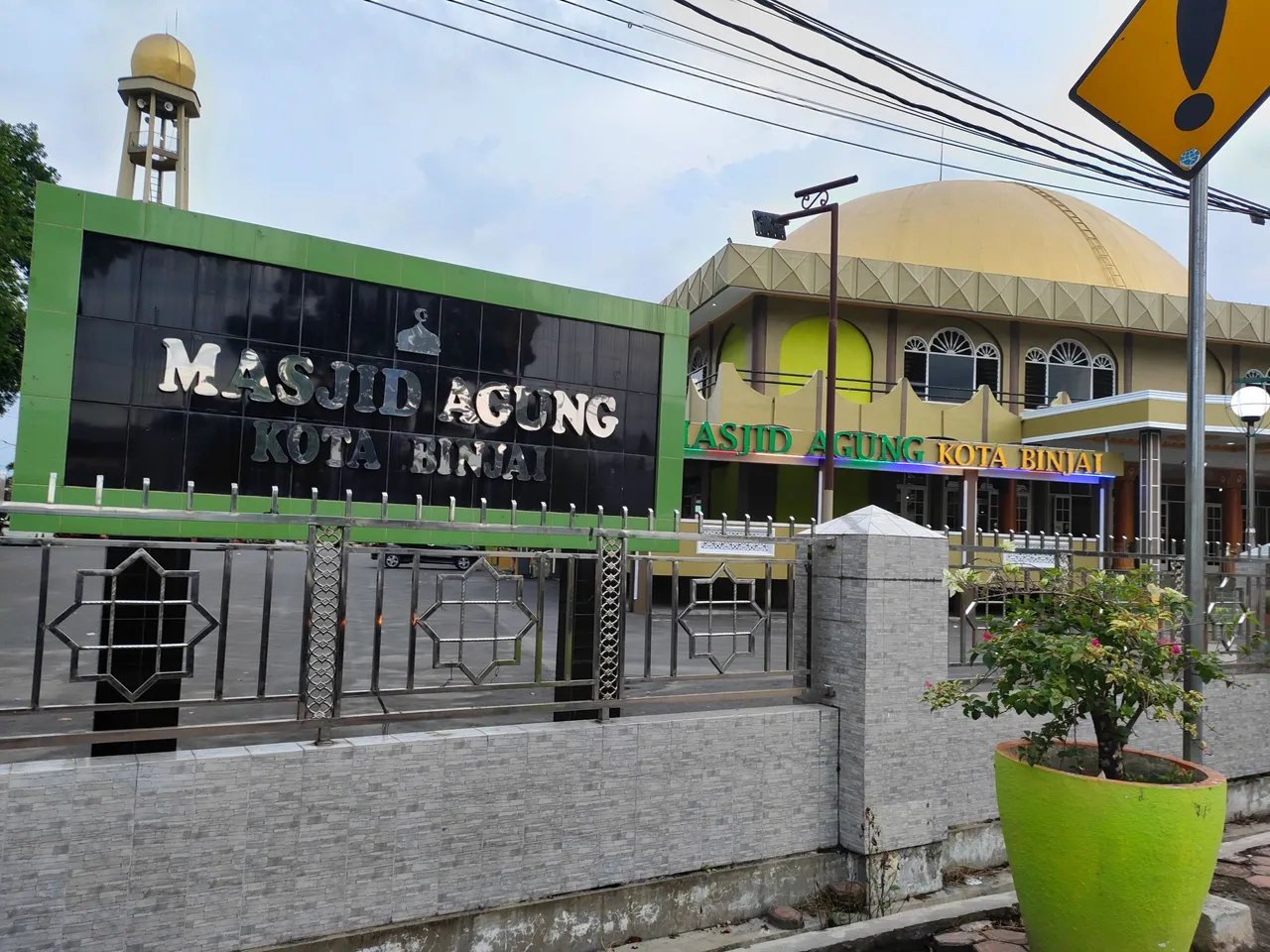
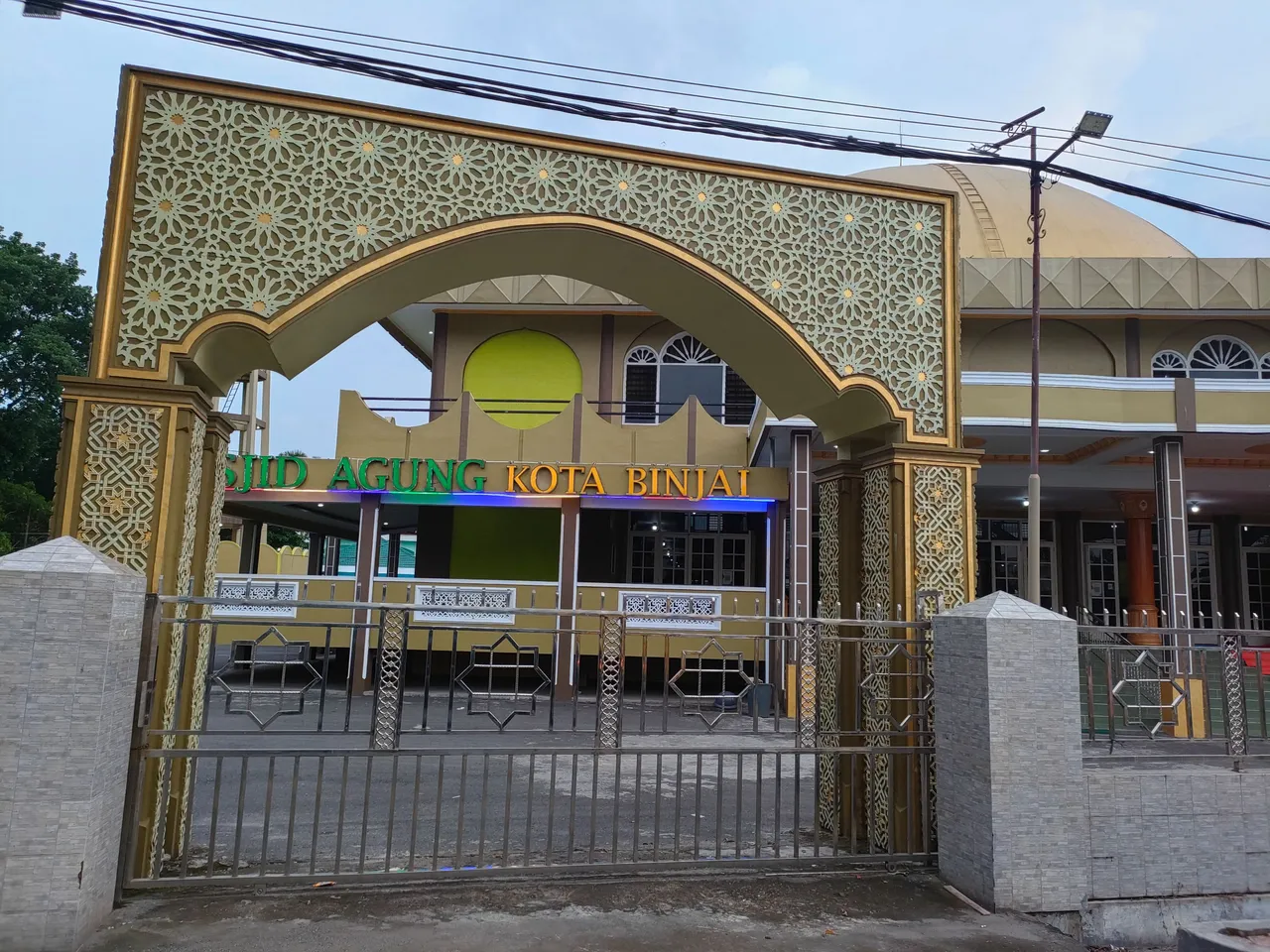
Although the Binjai Grand Mosque is located on a major road, modern architecture with a modern design also makes the Grand Mosque have a fairly large parking area. The parking area is designed in the shape of a U so that it can accommodate about 50 cars and hundreds of motorbikes. The worshipers who will pray at the Grand mosque do not need to worry about parking so they can worship in peace.
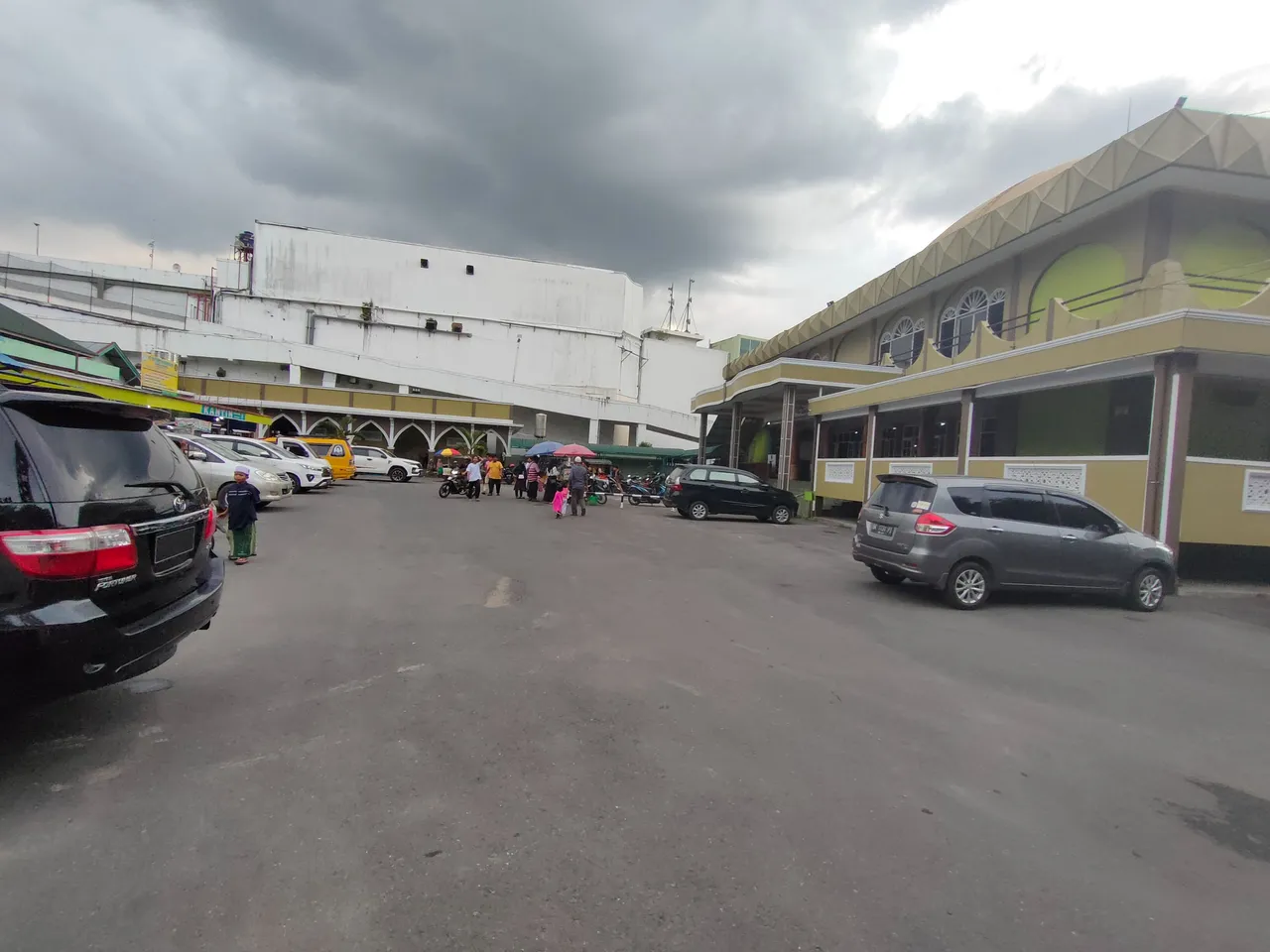
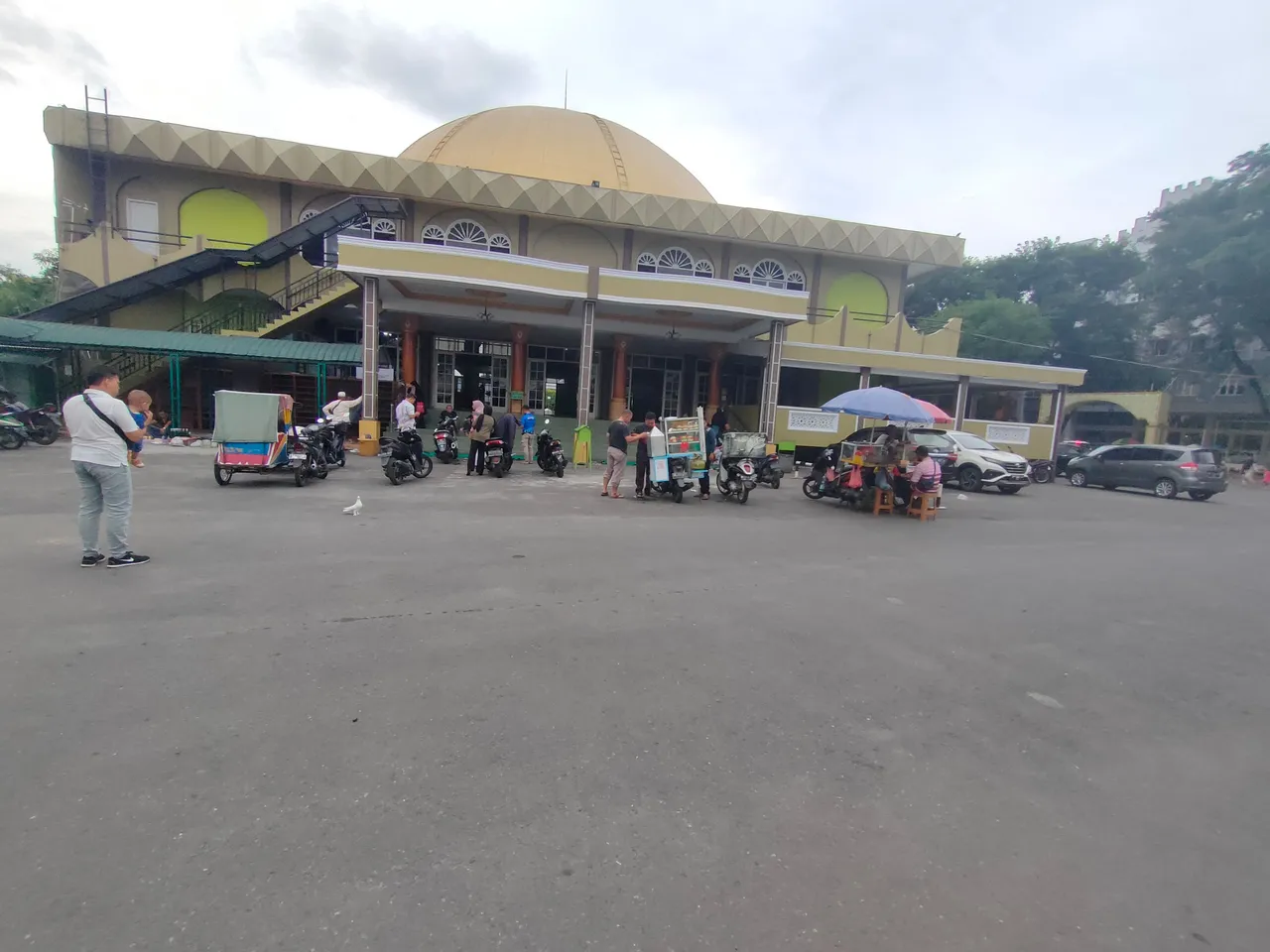
at the main entrance there is a gate with a flower design that is shaped so that it resembles Arabic calligraphy.
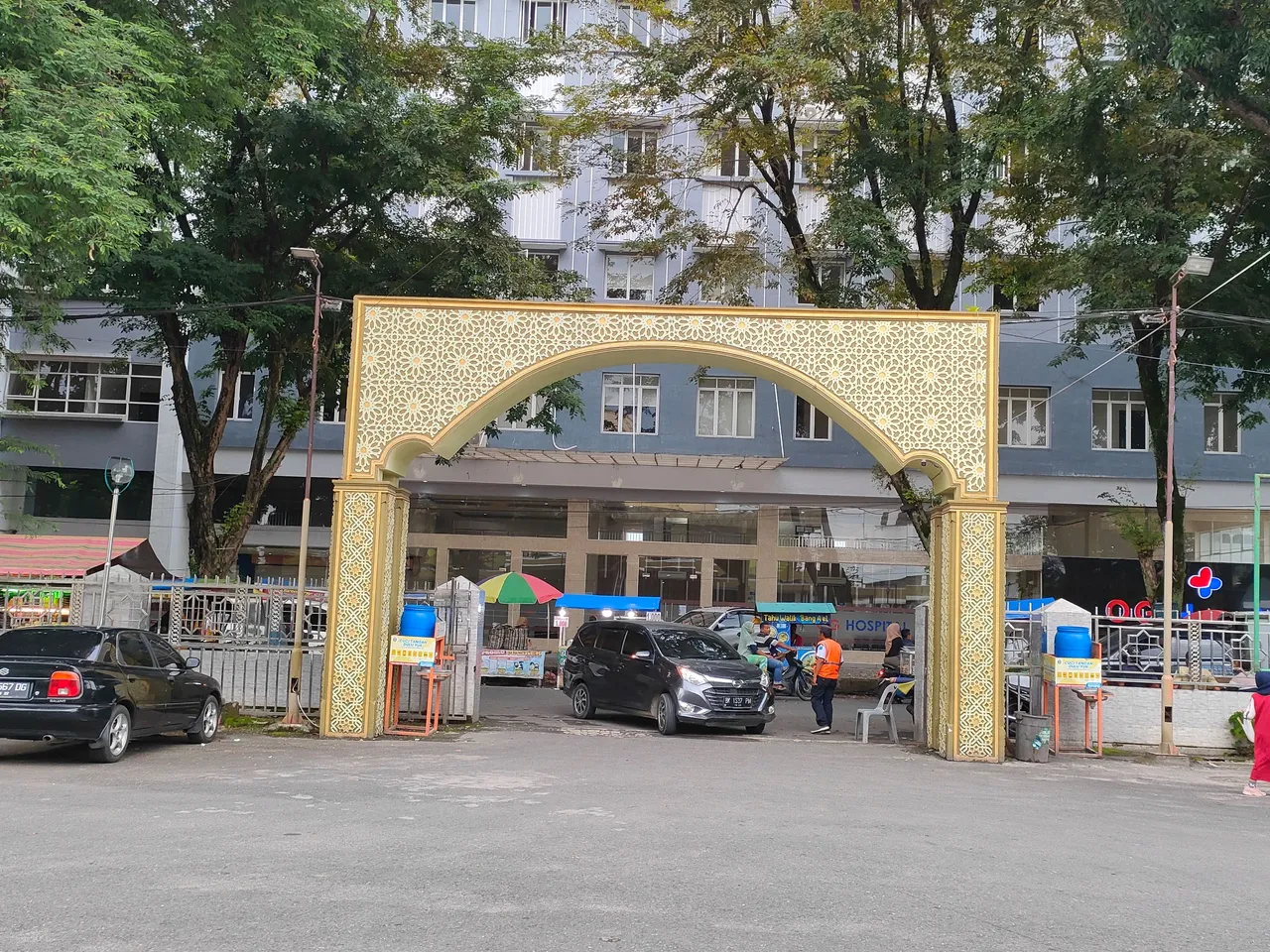
When entering the main gate of the mosque, visitors will see a row of simple shops on the left. Because it is located on a major road, the great mosque of Binjai is also designed as a center for buying and selling Muslim clothing, so we can find a row of simple stalls selling various needs of Muslims, ranging from perfumes, clothing, medicines and even occasionally a seller who sells a variety of typical plants for treatment of magical disorders such as the Bidara plant. The shop owners are free of charge to rent this kiosk, but they can donate from their heart's content.
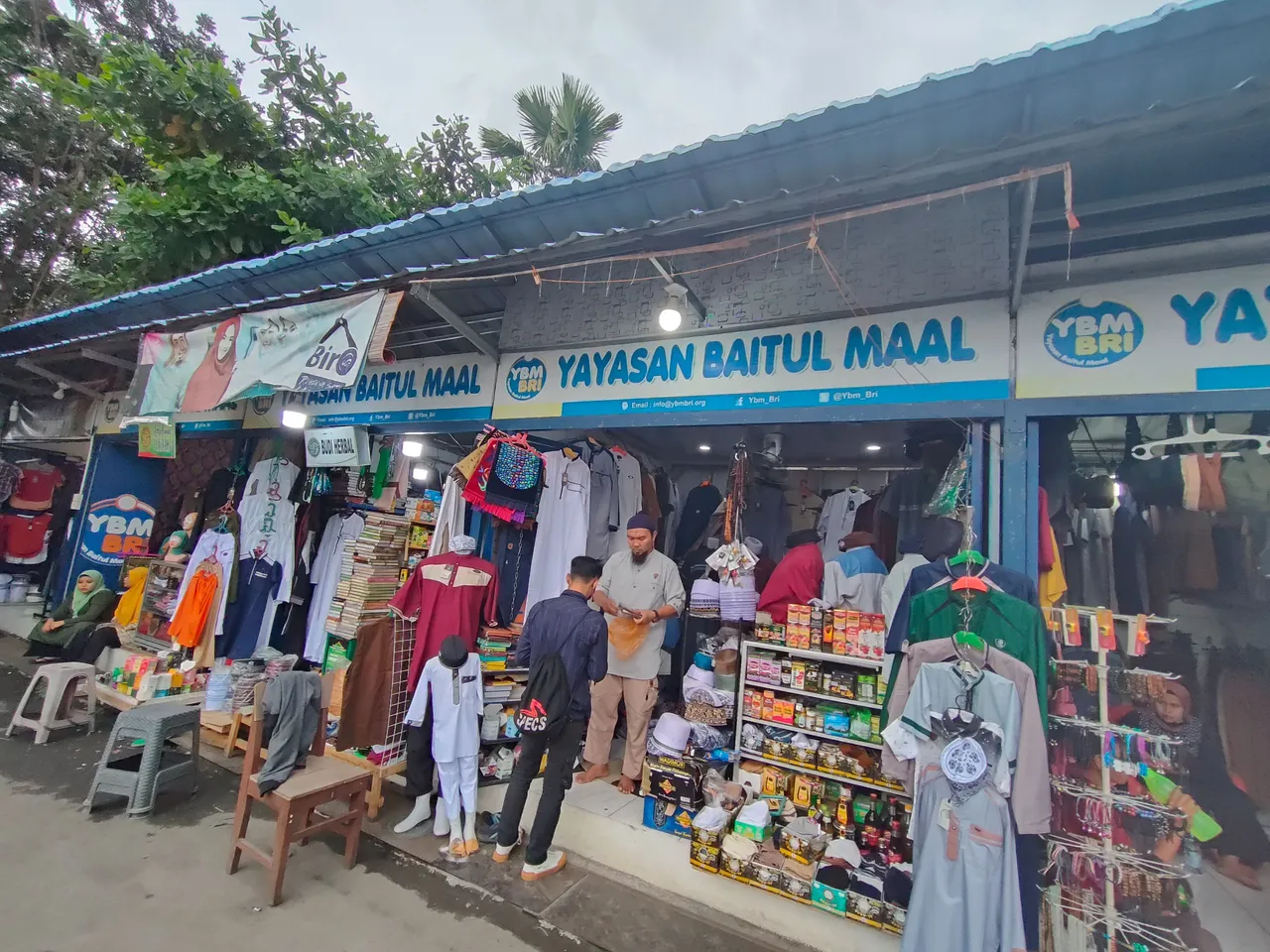
Between the main gate and the row of stalls there is a tower that is used as a loudspeaker when the call to prayer is sounded.
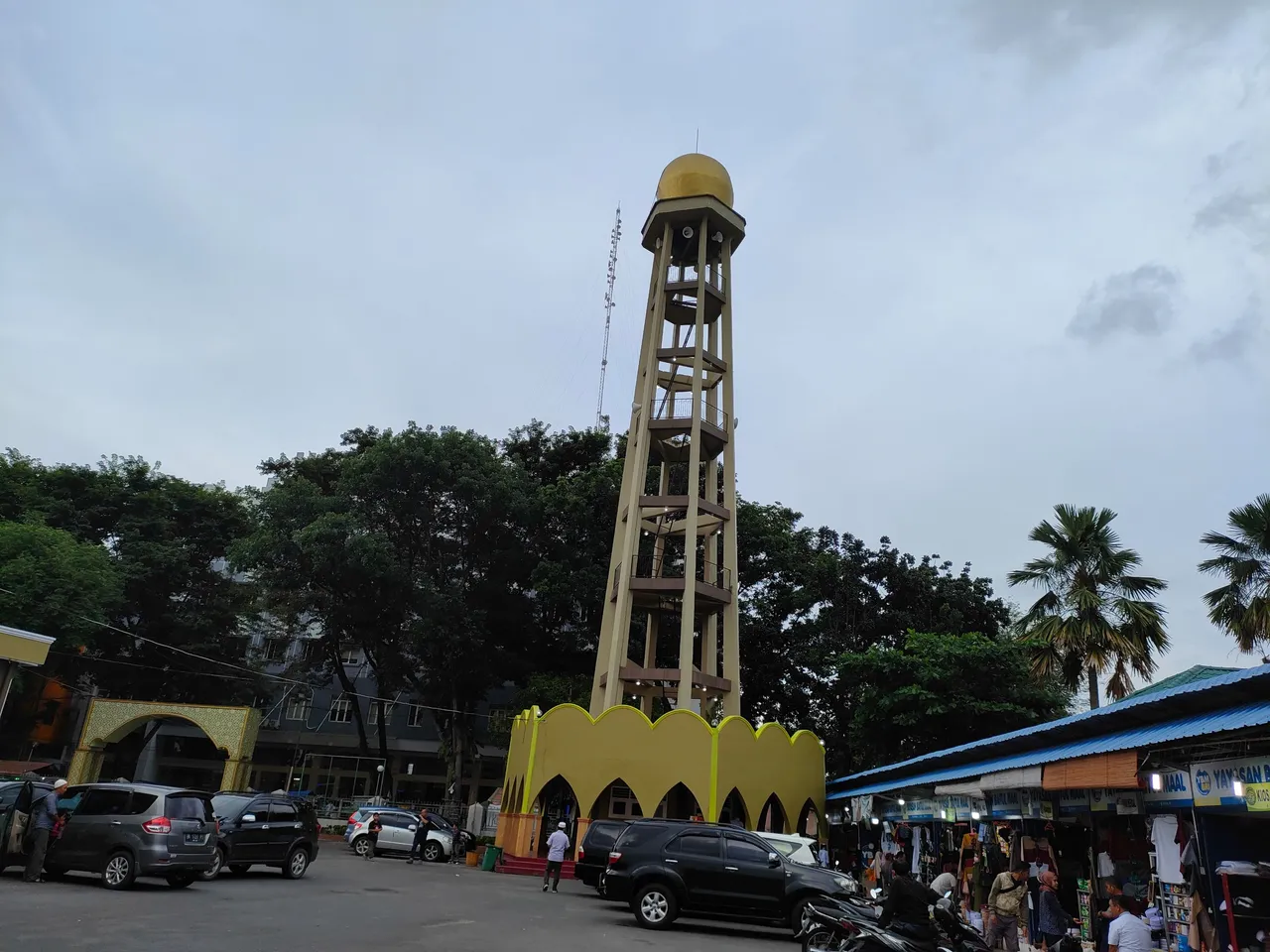
In front of this kiosk, there is a mosque building which is separated by a parking lot.
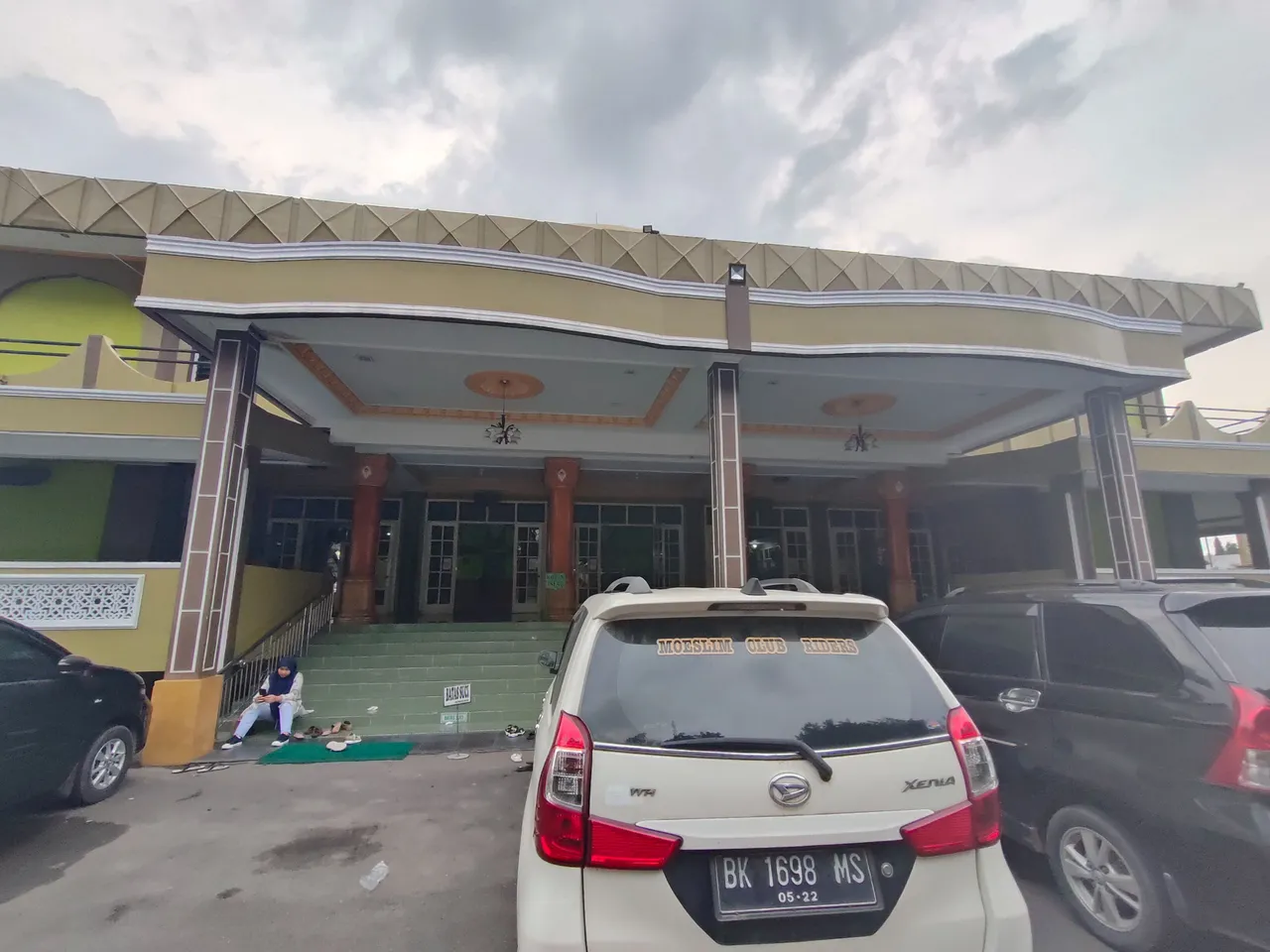
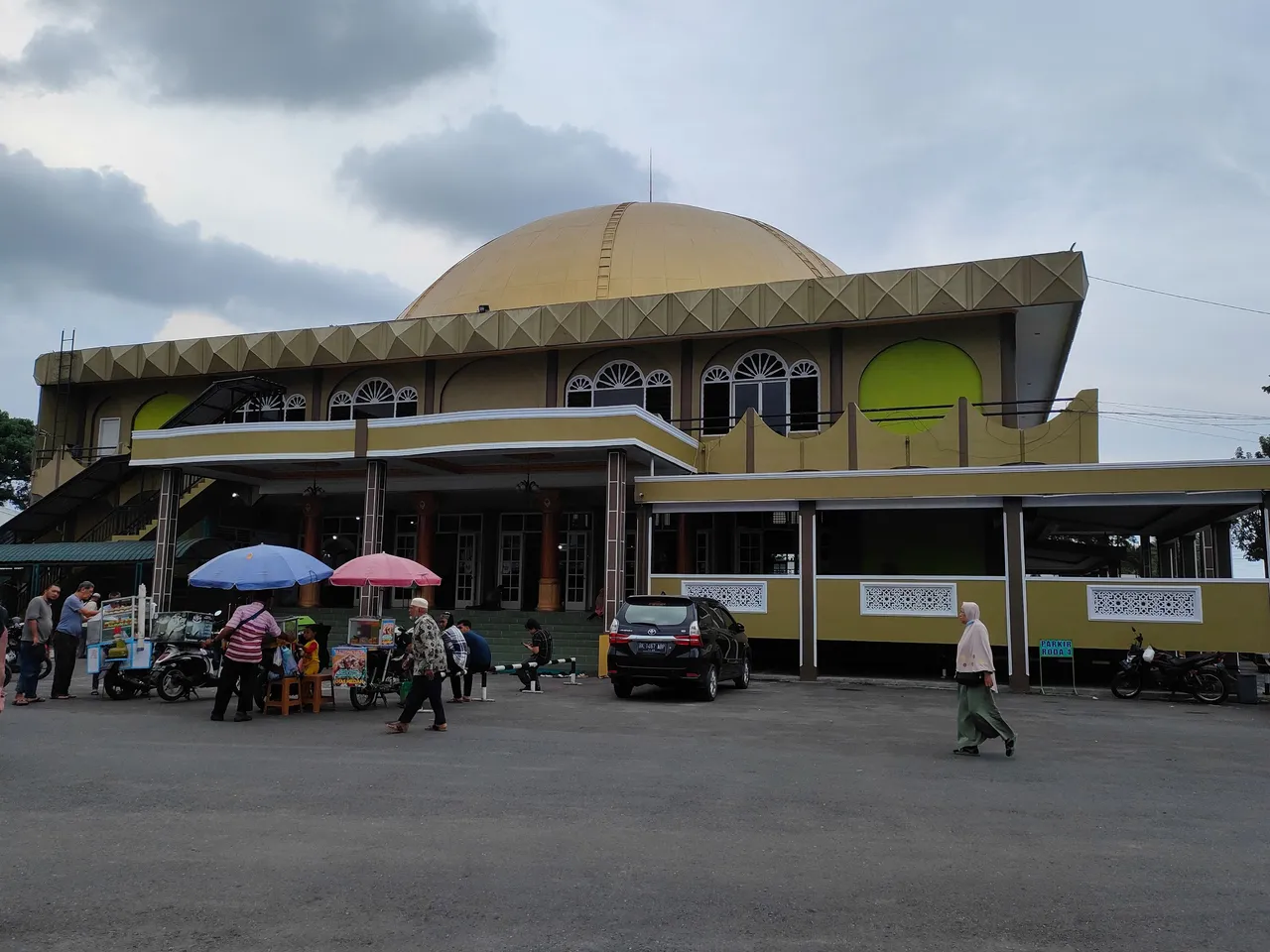
The architecture of the mosque building is made high so that it is free from flooding, therefore when entering the mosque building there are several stairs that lead to the main room of the mosque. The main room of the mosque which is located in the middle of the building is surrounded by stairs.
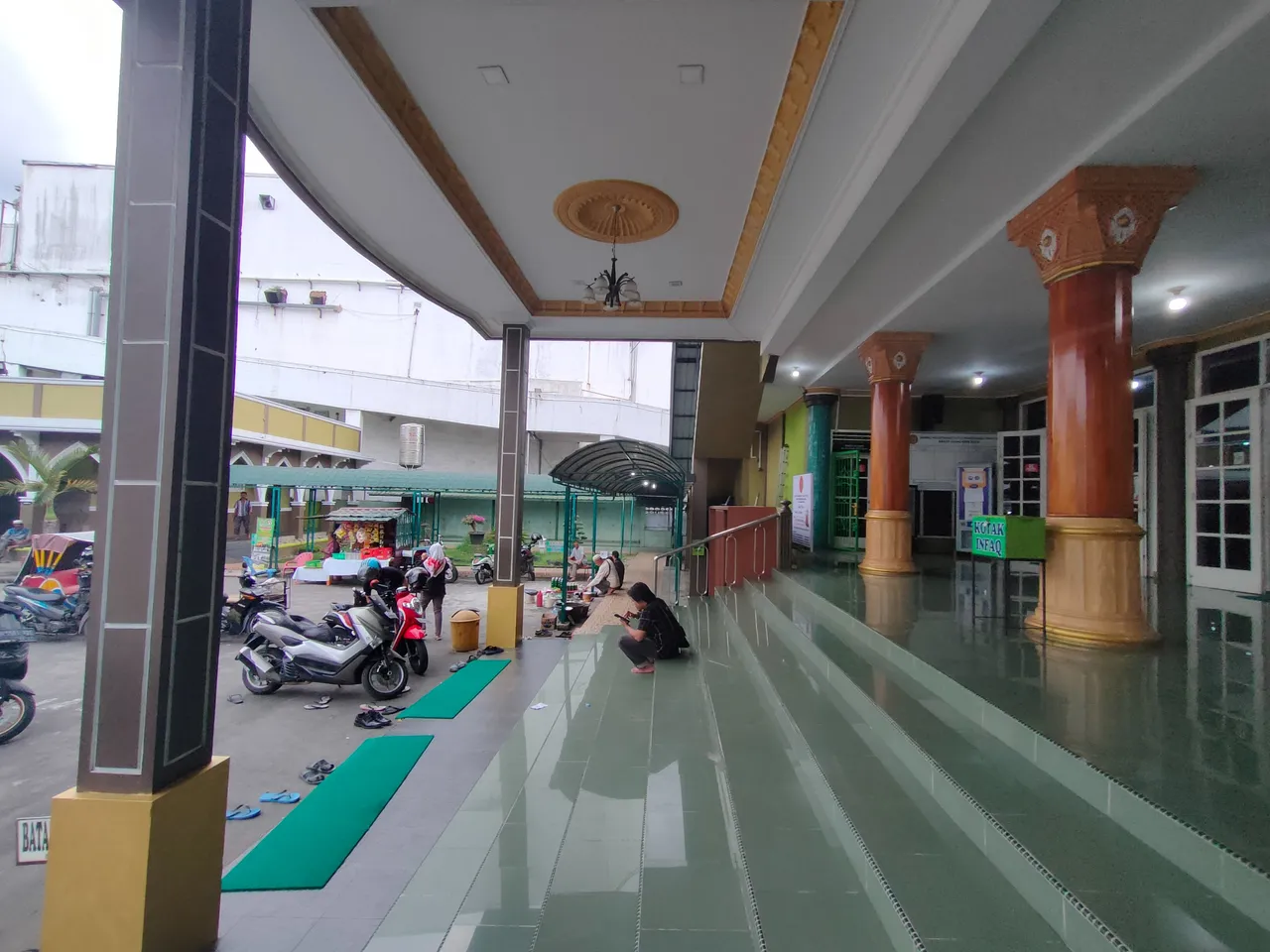
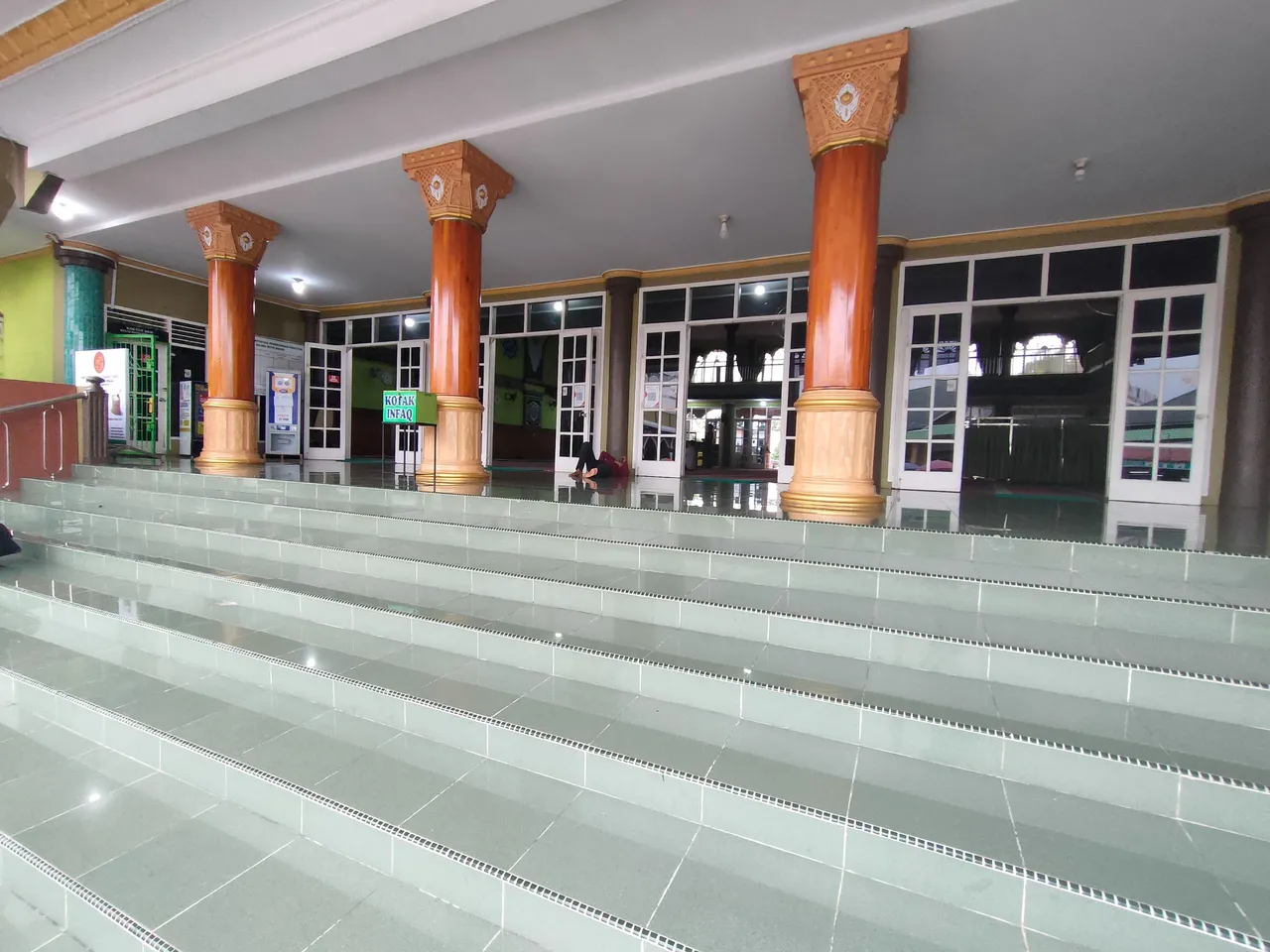
The design in the main room of the mosque is the design of the space for praying with a comfortable carpet. In the main room there is also a special room for female worshipers, this room is only limited by a curtain. Inside the main room is also equipped with air conditioning (AC) and a fan.
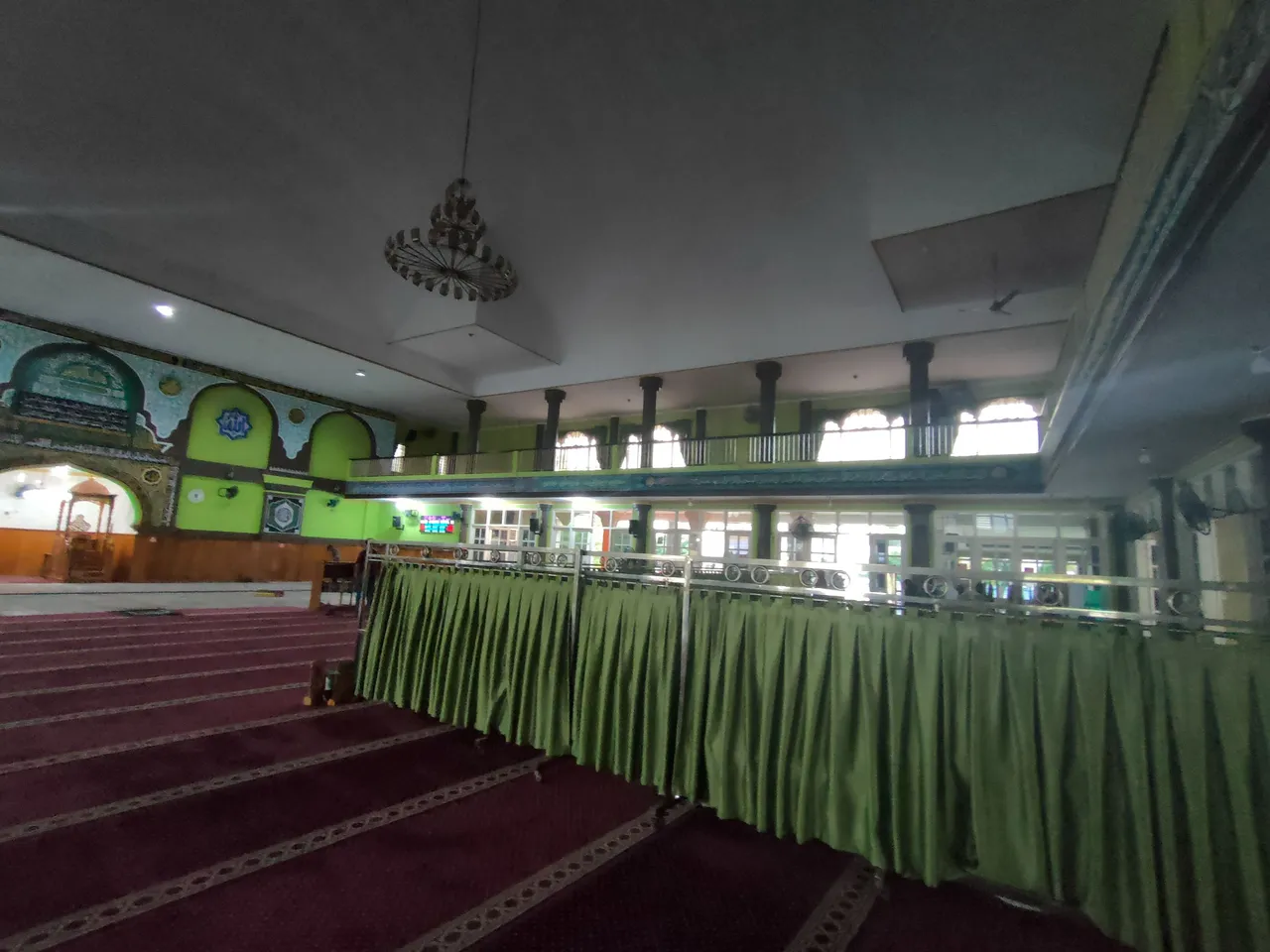
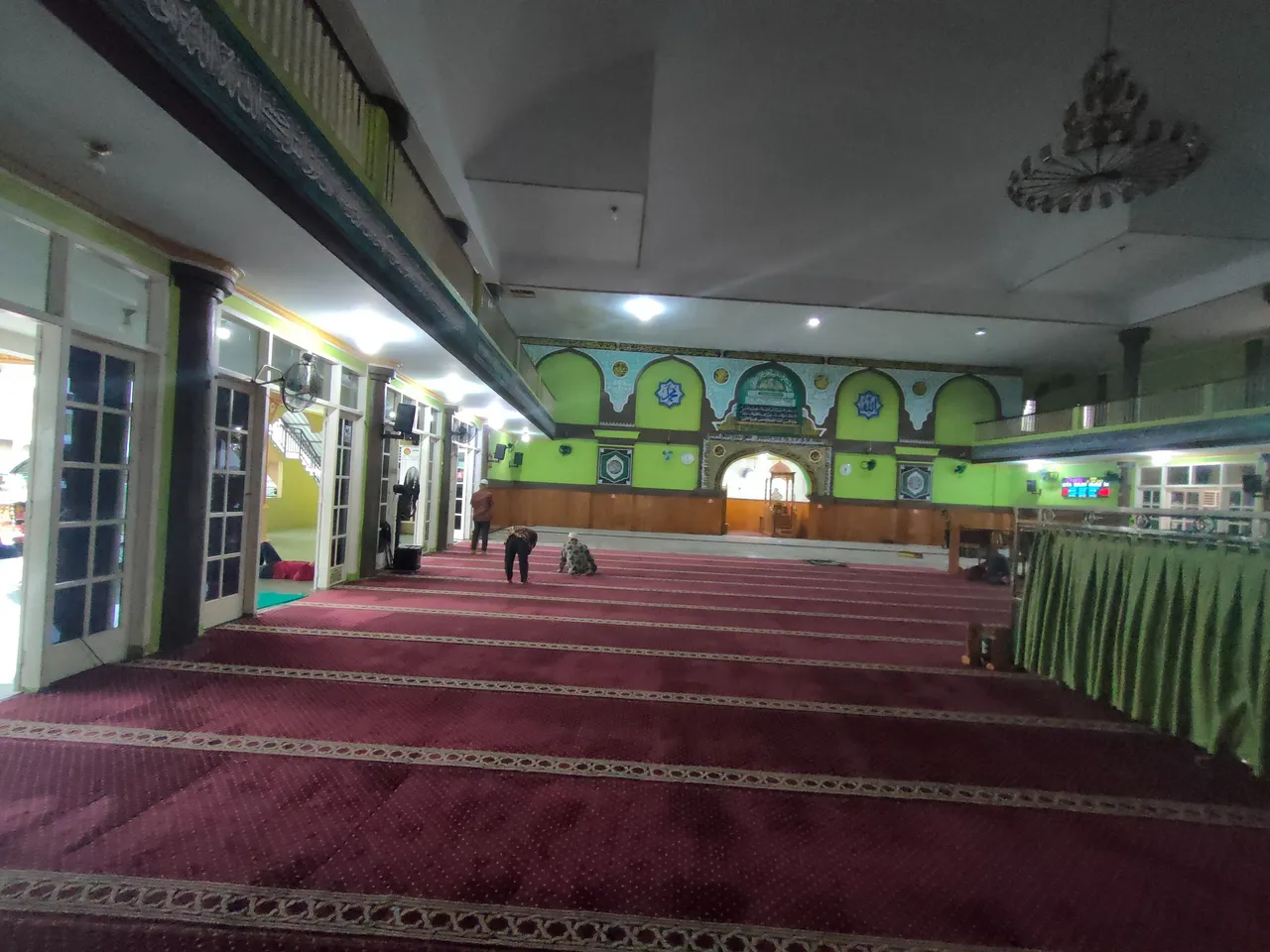
like in general mosques, in the main room there is a pulpit with a modern design.
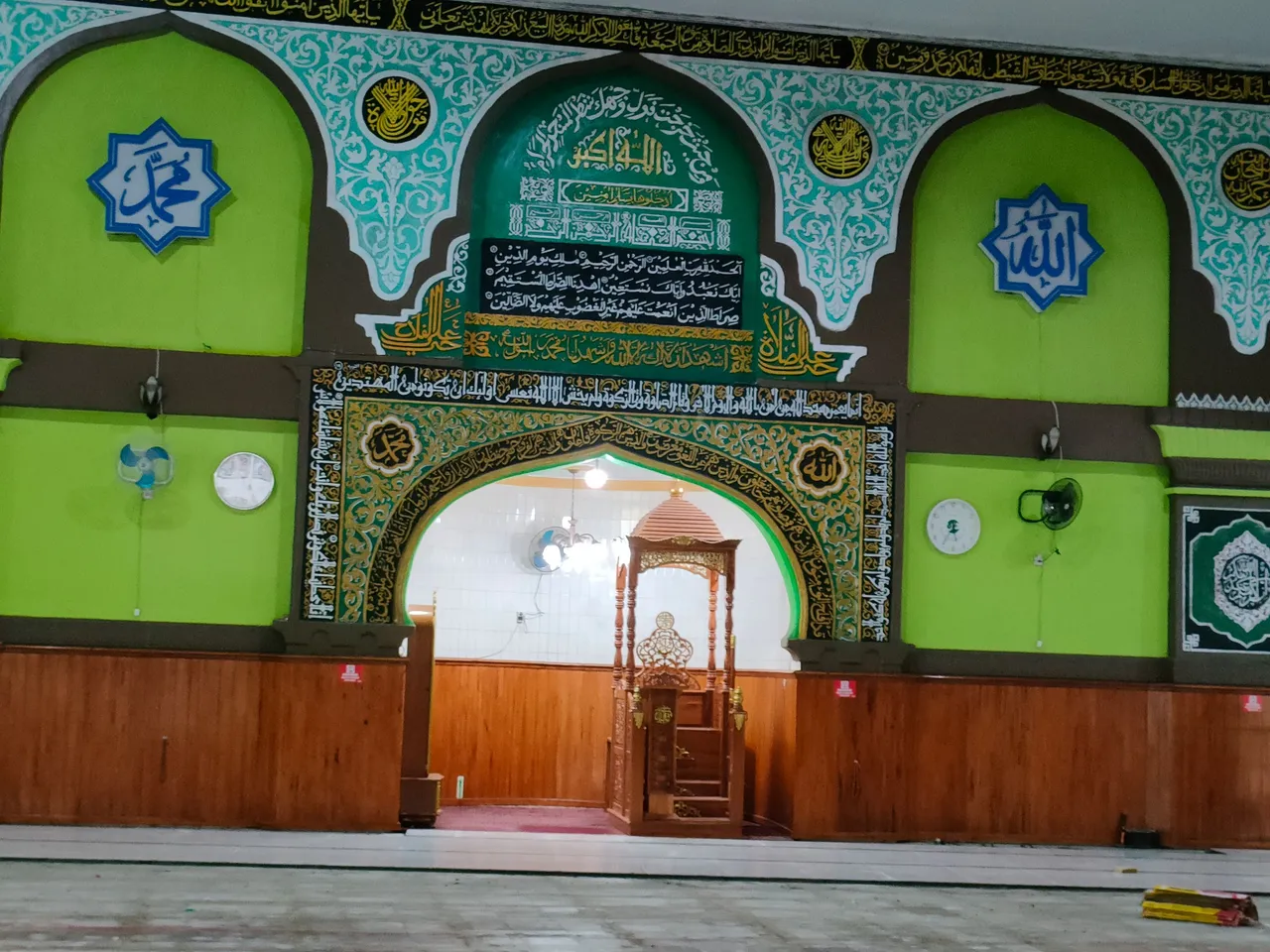
on the veranda of the mosque there is a warehouse for storing goods.
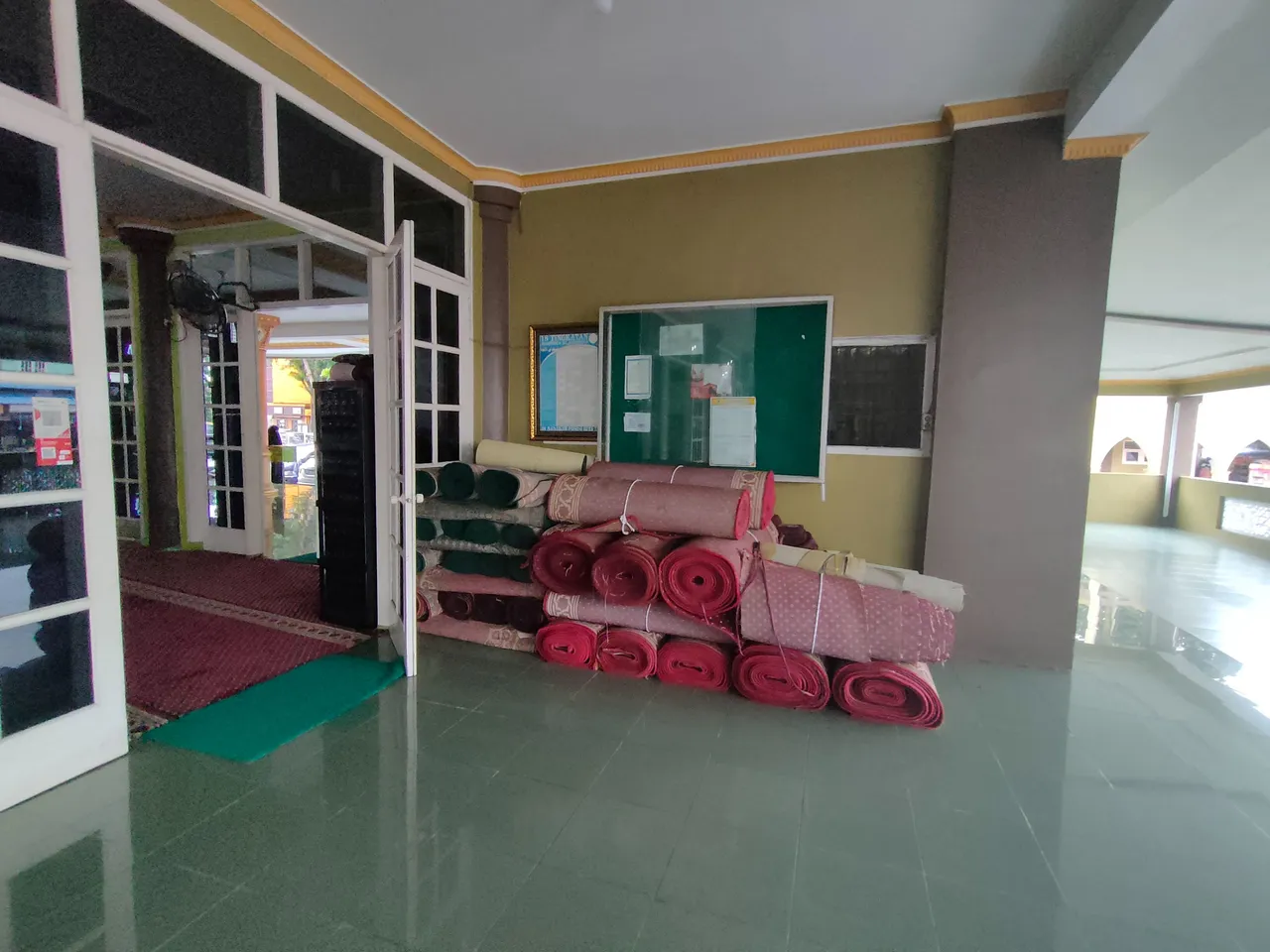
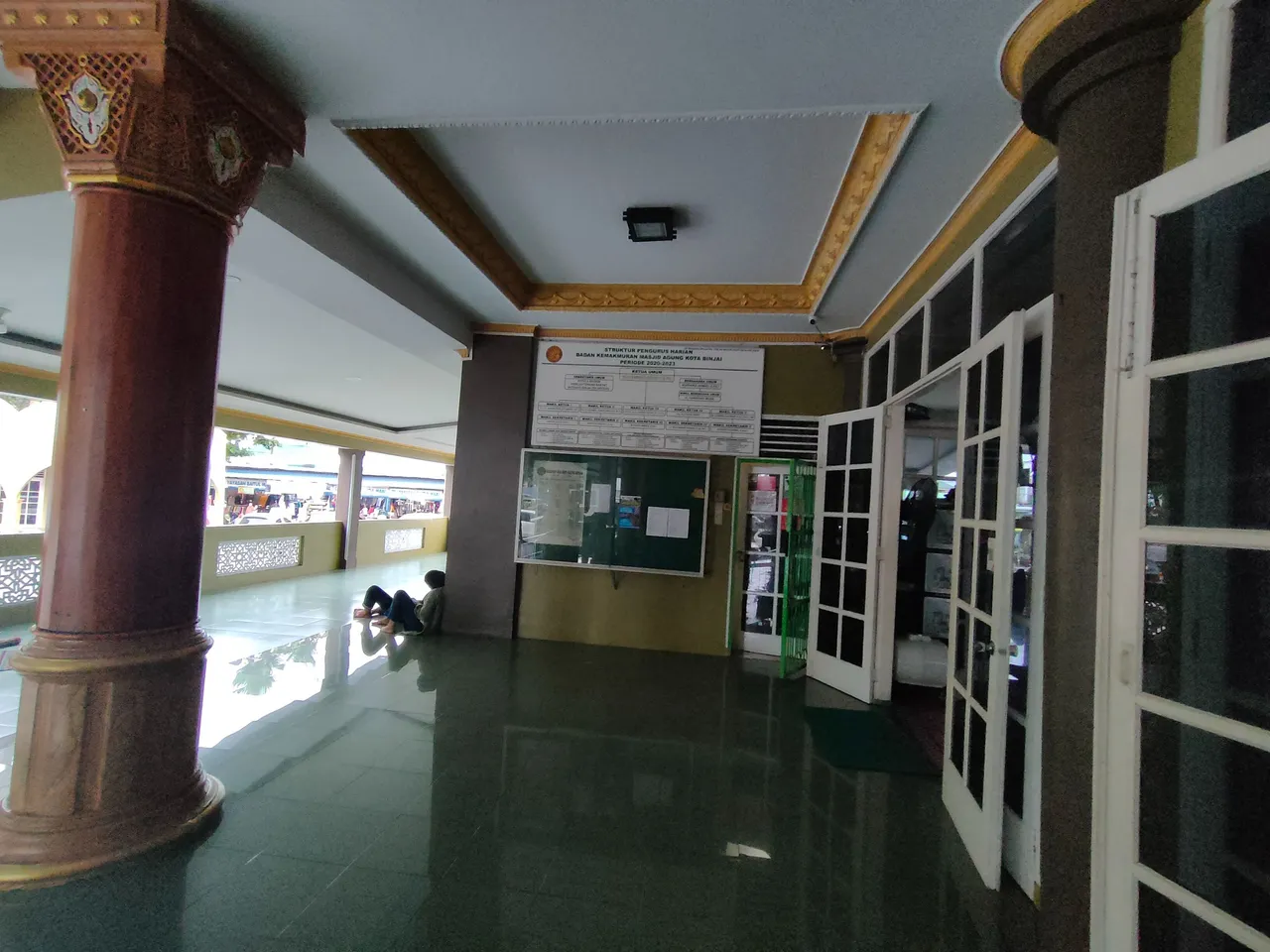
Because the architecture of the mosque is really good so that the environment around the mosque and also on the veranda of the mosque feels cool, many worshipers deliberately rest while enjoying the culinary arts after praying.

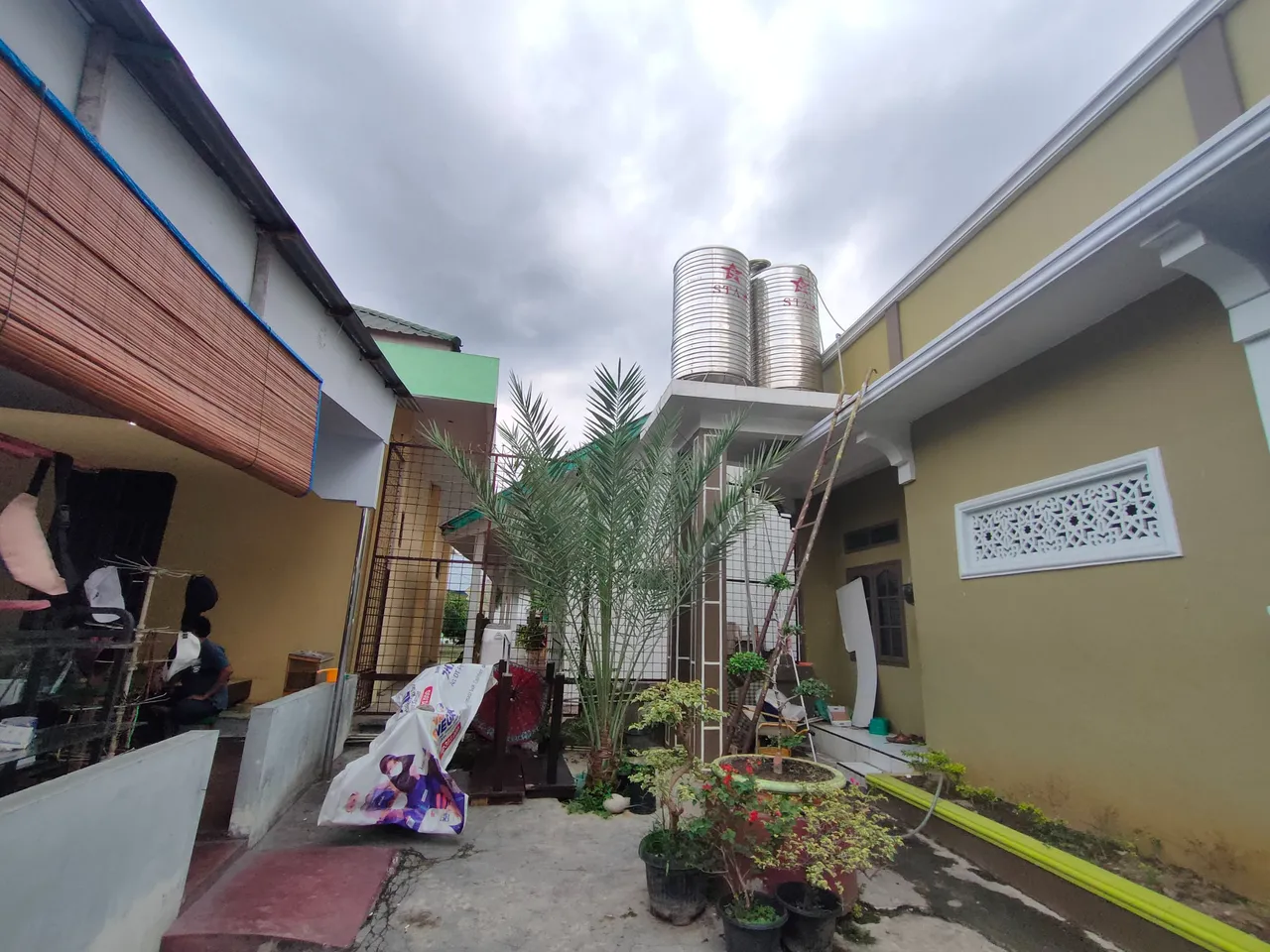
The design of the mosque building is a 2-story building design with a modern style design.
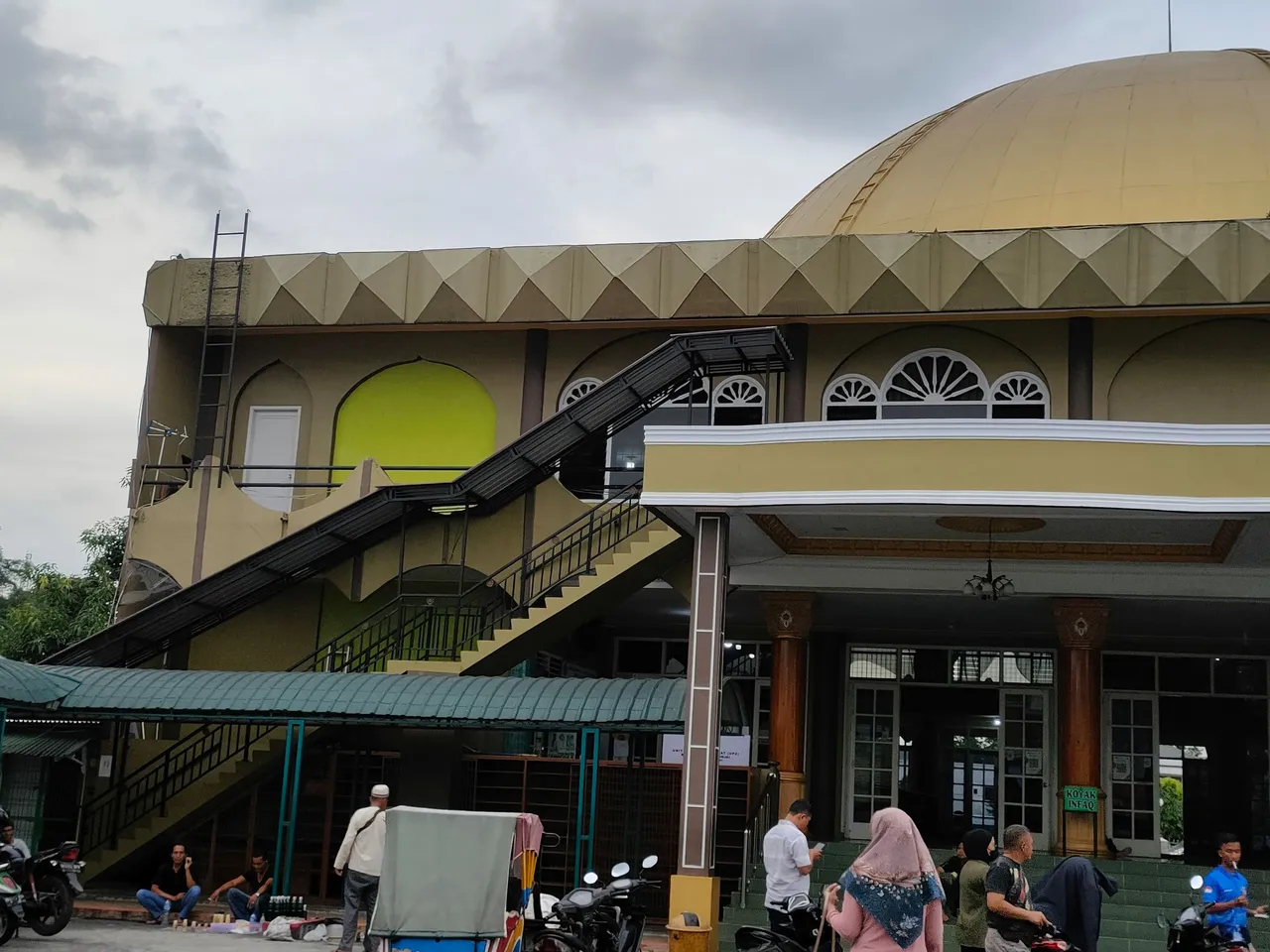
Beside the mosque there is a mall building which is separated by a white dividing wall as high as 5 meters.

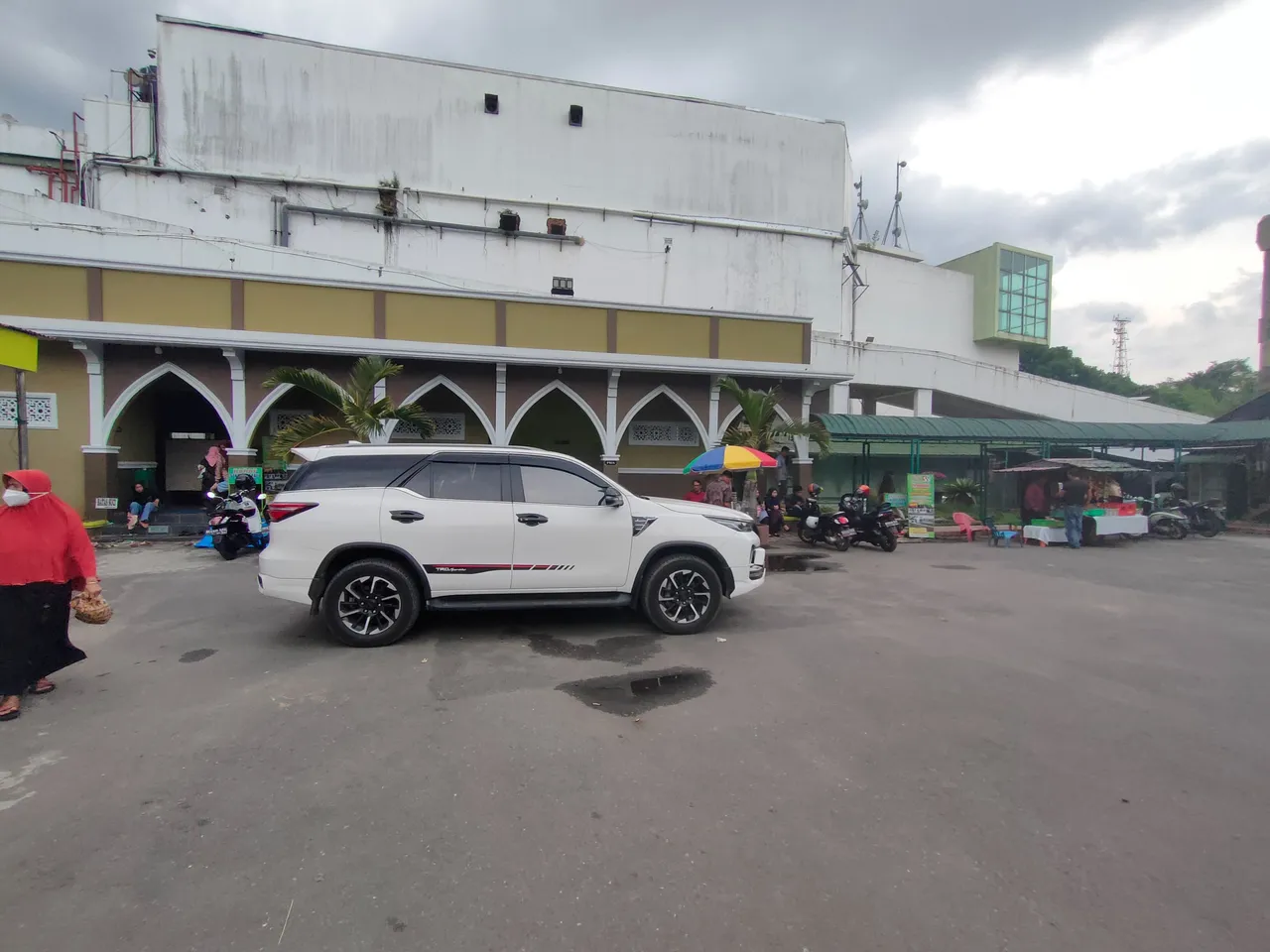
if friends are visiting the city of Binjai in the province of North Sumatra, Indonesia, don't forget to stop at the grand mosque and enjoy the culinary specialties of the city of Binjai.
All photos I took with the Realme GT master Limited edition 5G cellphone camera.
Thank you for reading my post.
Best Regards
@umirais