Hello friends in Architecture+Design Community, today I will share information about the architecture and design of a church building in Kabanjahe City, Karo Regency, North Sumatra Province, Indonesia. The architecture of the church building in Kabanjahe City looks like a castle building in a fairy tale. The towering building with a bright brown color typical of a fairy tale made me interested in documenting the architecture and unique design of this GBKP church building.The overcast clouds that passed over the church added to the beauty of the church's architecture which resembled a castle in a fairy tale.
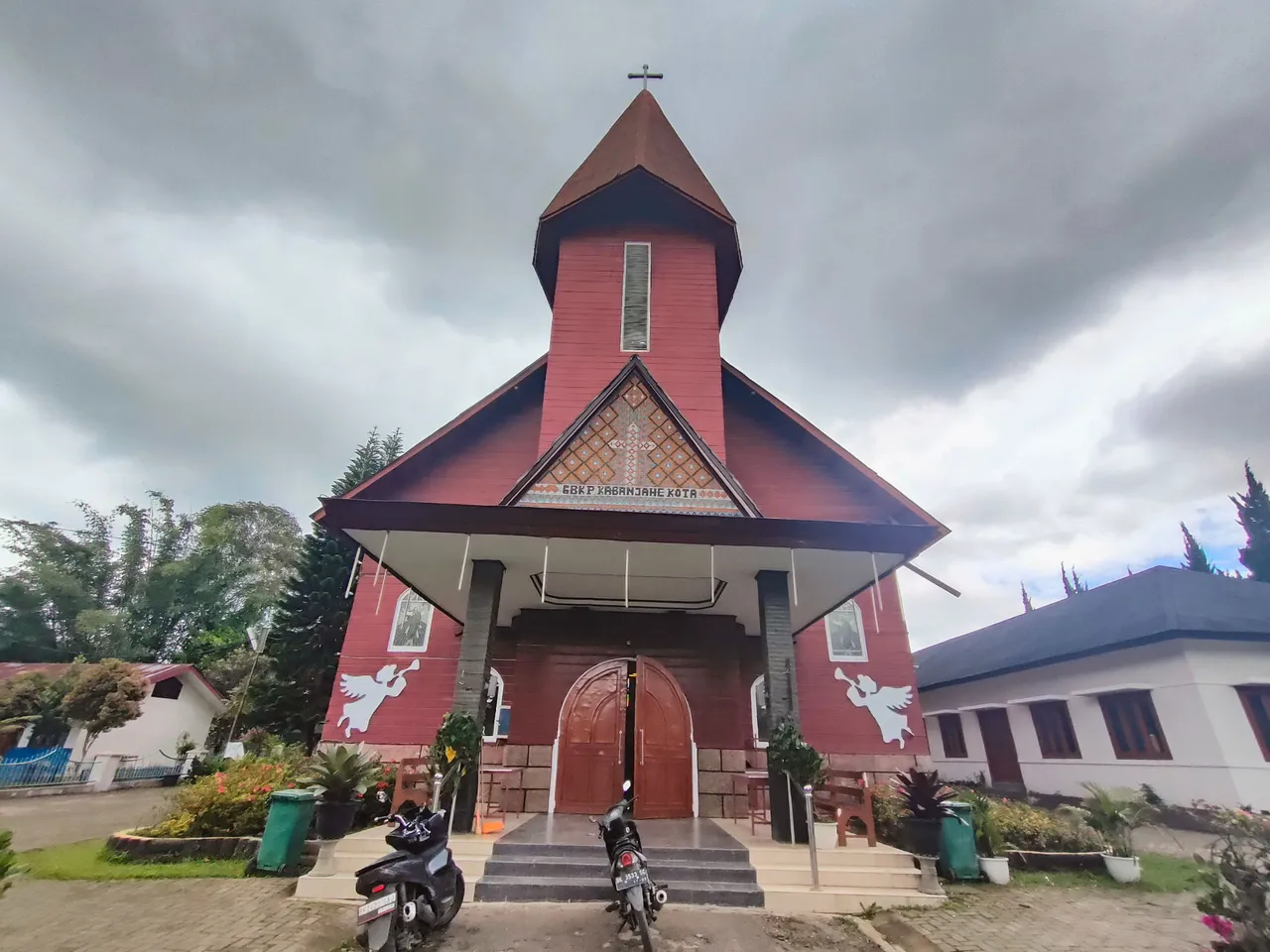
The architecture of the building is similar to a castle in a fairy tale, the whole building is semi-permanent, the foundation and half of the building are made of natural stone, while half of the building is made of teak wood.
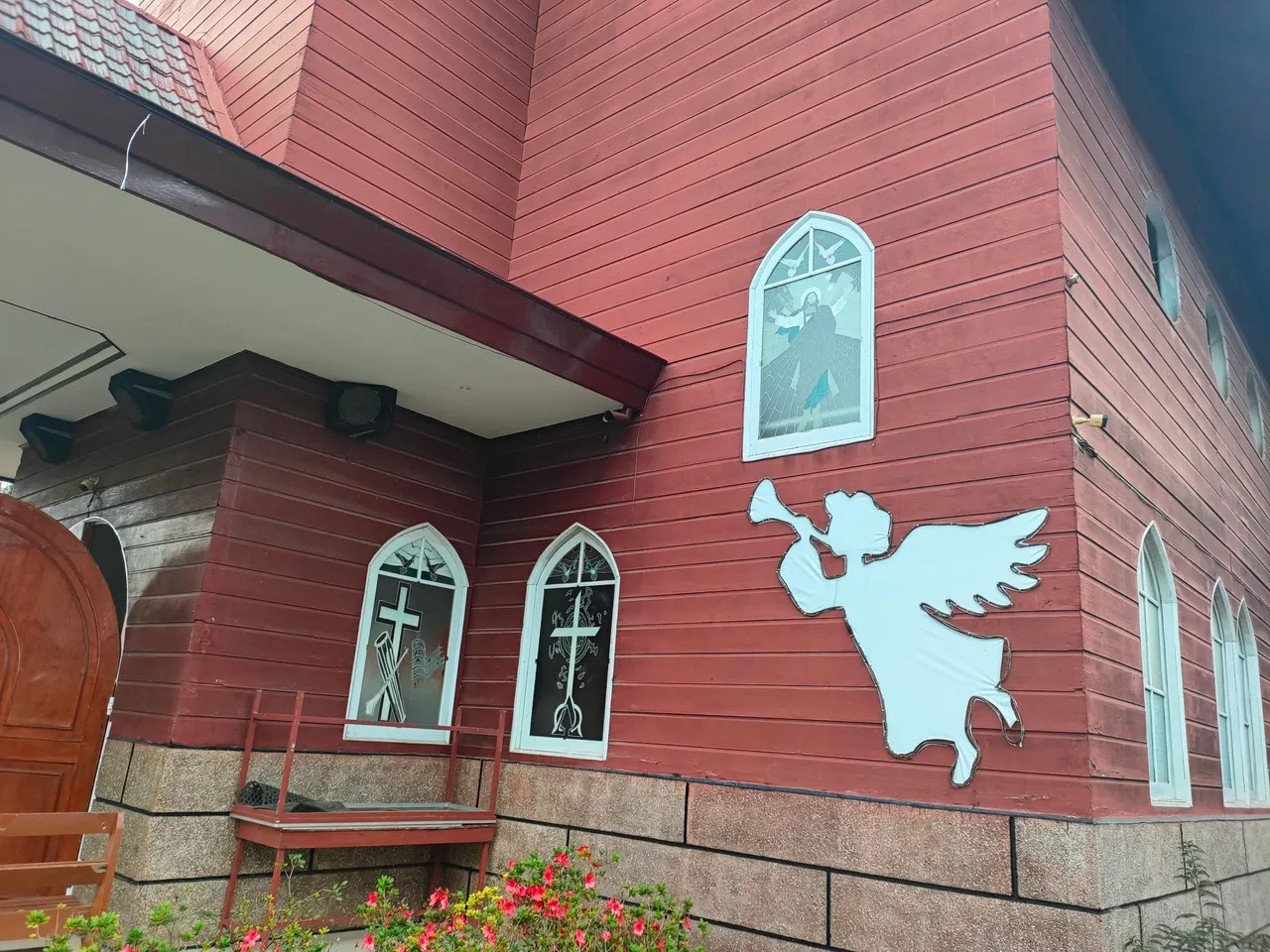
The front door design is a minimalist model design with two doors made of teak wood, door handles made of stainless steel. The door is painted with a dark brown color resembling the color of teak wood. On the door there is also a door frame that is painted white, making the brown color on the door even more contrasting but beautiful.
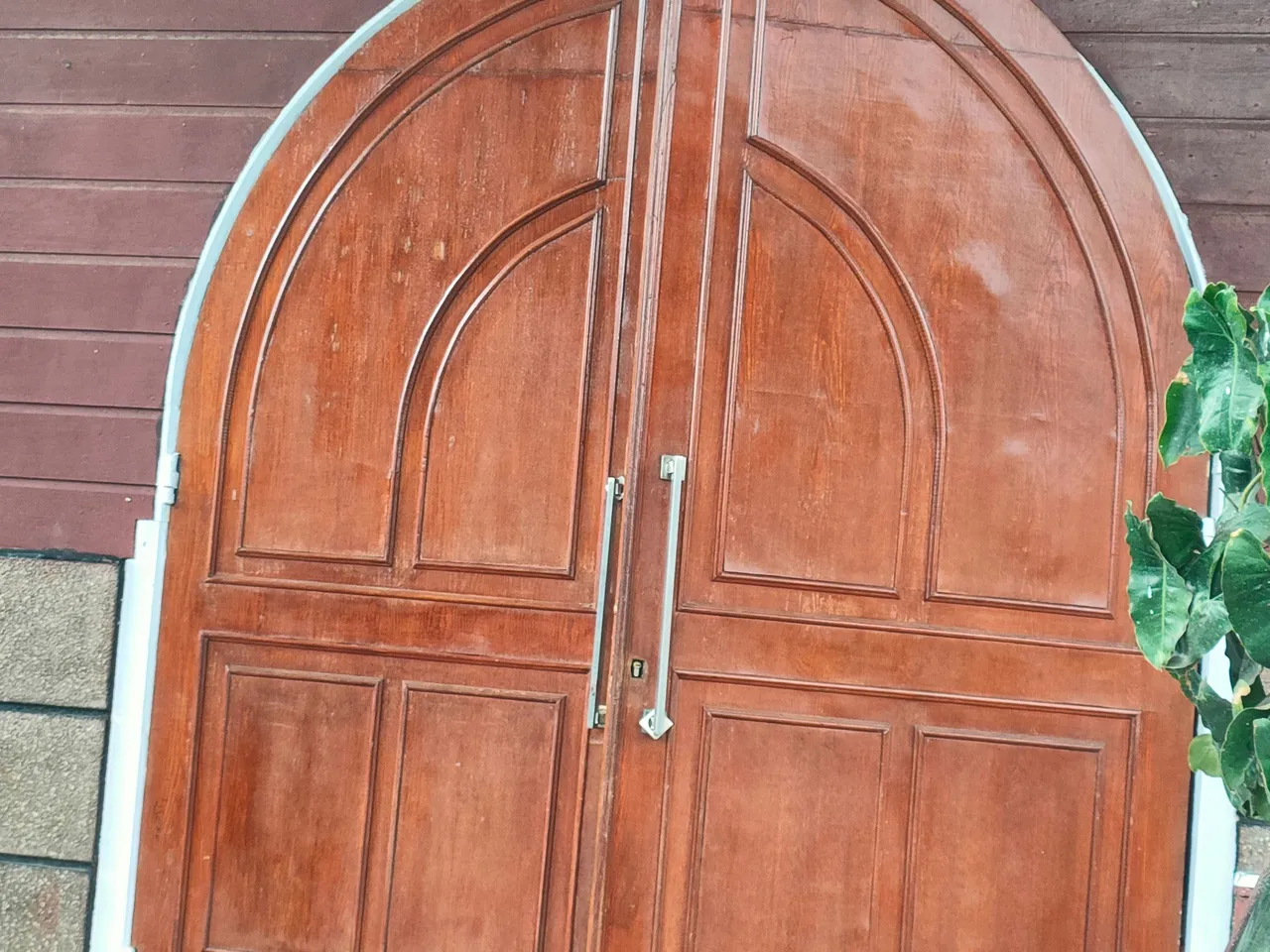
The pillars of the front porch are made of natural stone, around the front porch there are decorative lights, at night it looks very beautiful. Children's painting with angel wings adds a lively impression to the church building.
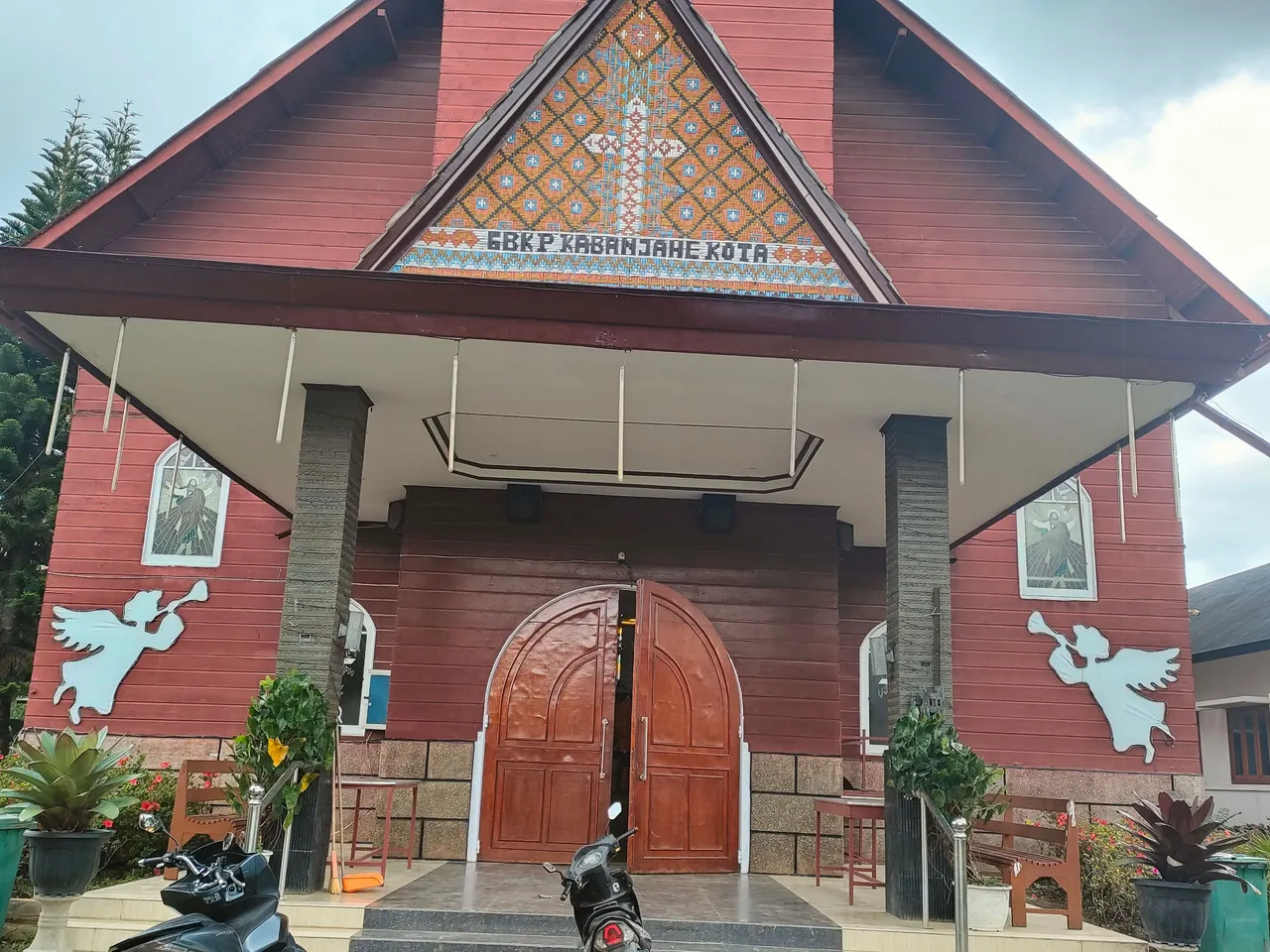
At the top of the veranda there is the GBKP church logo, the design around the logo is made of woven wood and bamboo which is printed in bright colors.
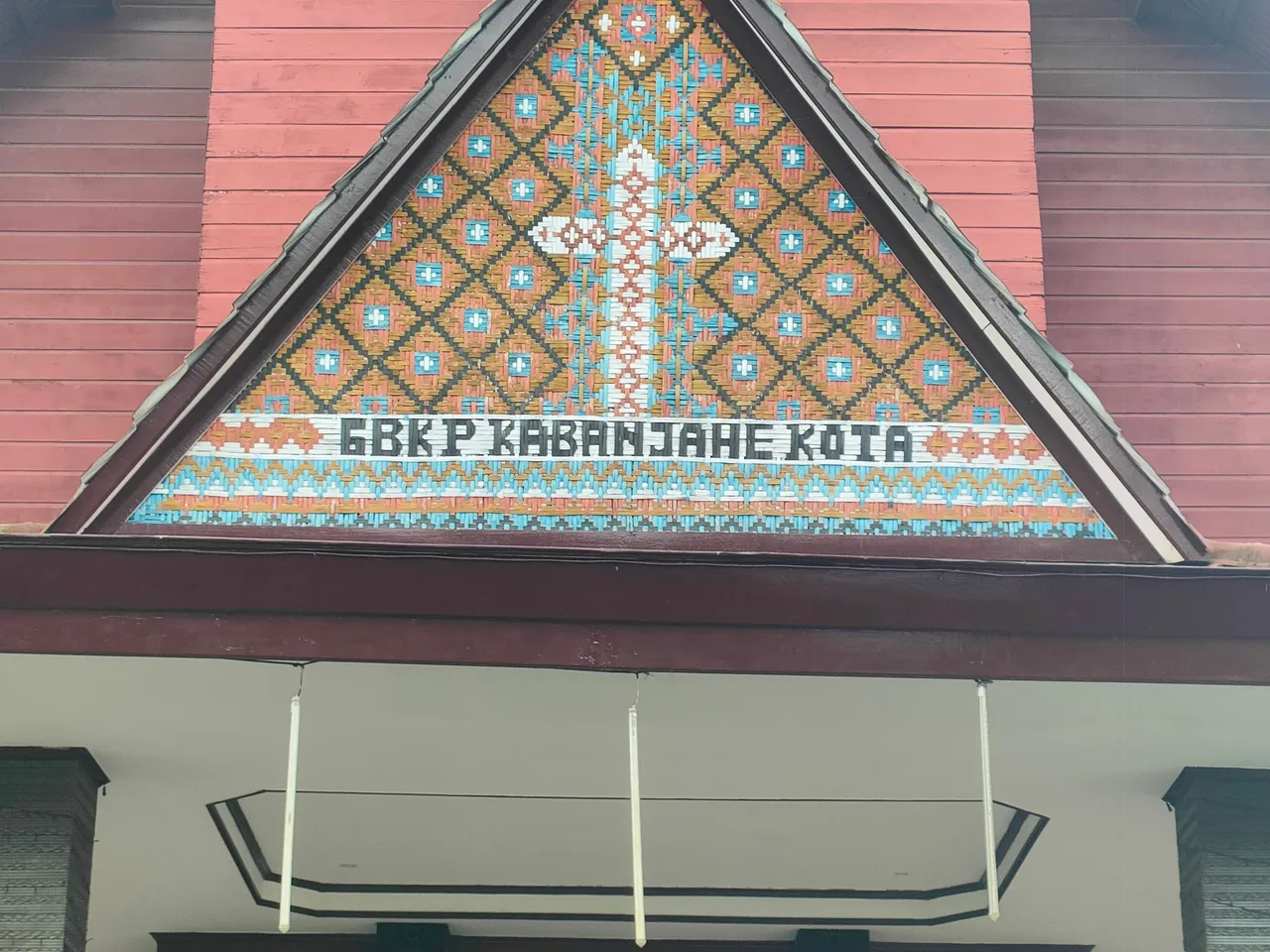
The floor on the front porch is made of ceramic with a combination of several colors to add to the beauty of the church.

The windows are also made of teak wood combined with glass which looks elegant. The window design that is painted in white looks very contrasting with the wall that is painted in maroon. The architecture of the building with large windows makes the church building look more magnificent.
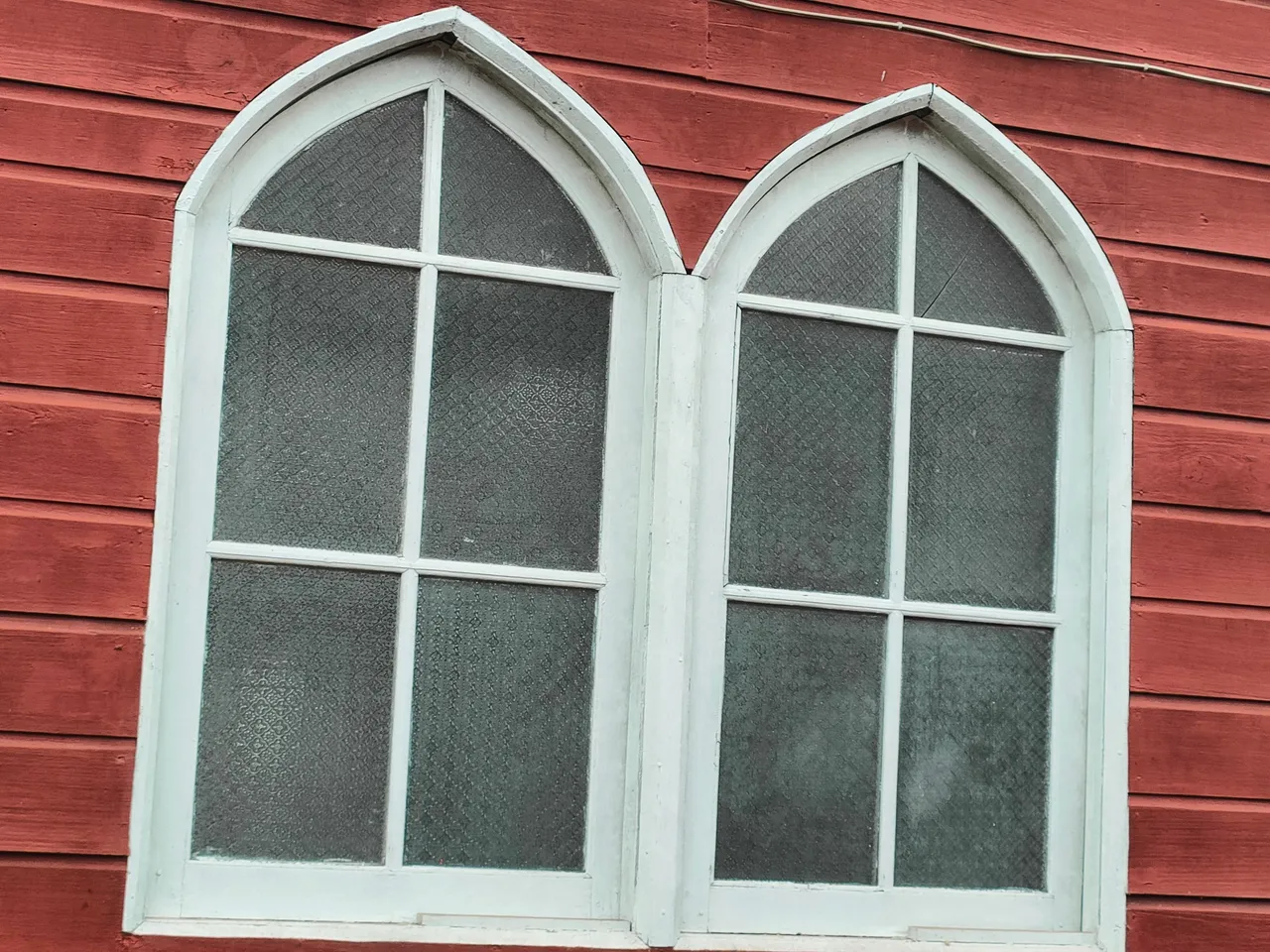
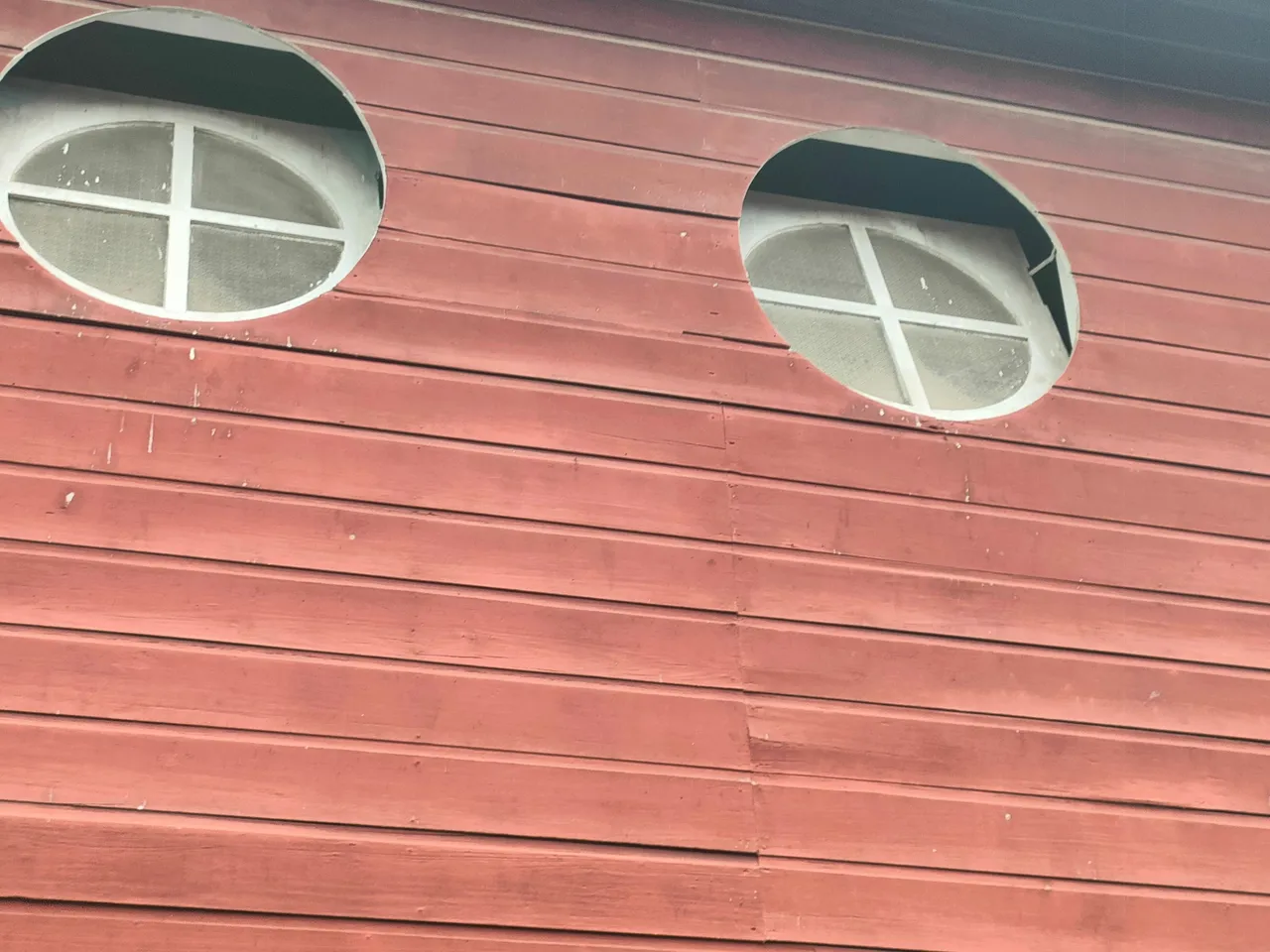
Above the window there is a circular vent and the design of the ventilation cover looks unique, namely the position of the vent cover facing upwards, this allows more sunlight to enter the room.
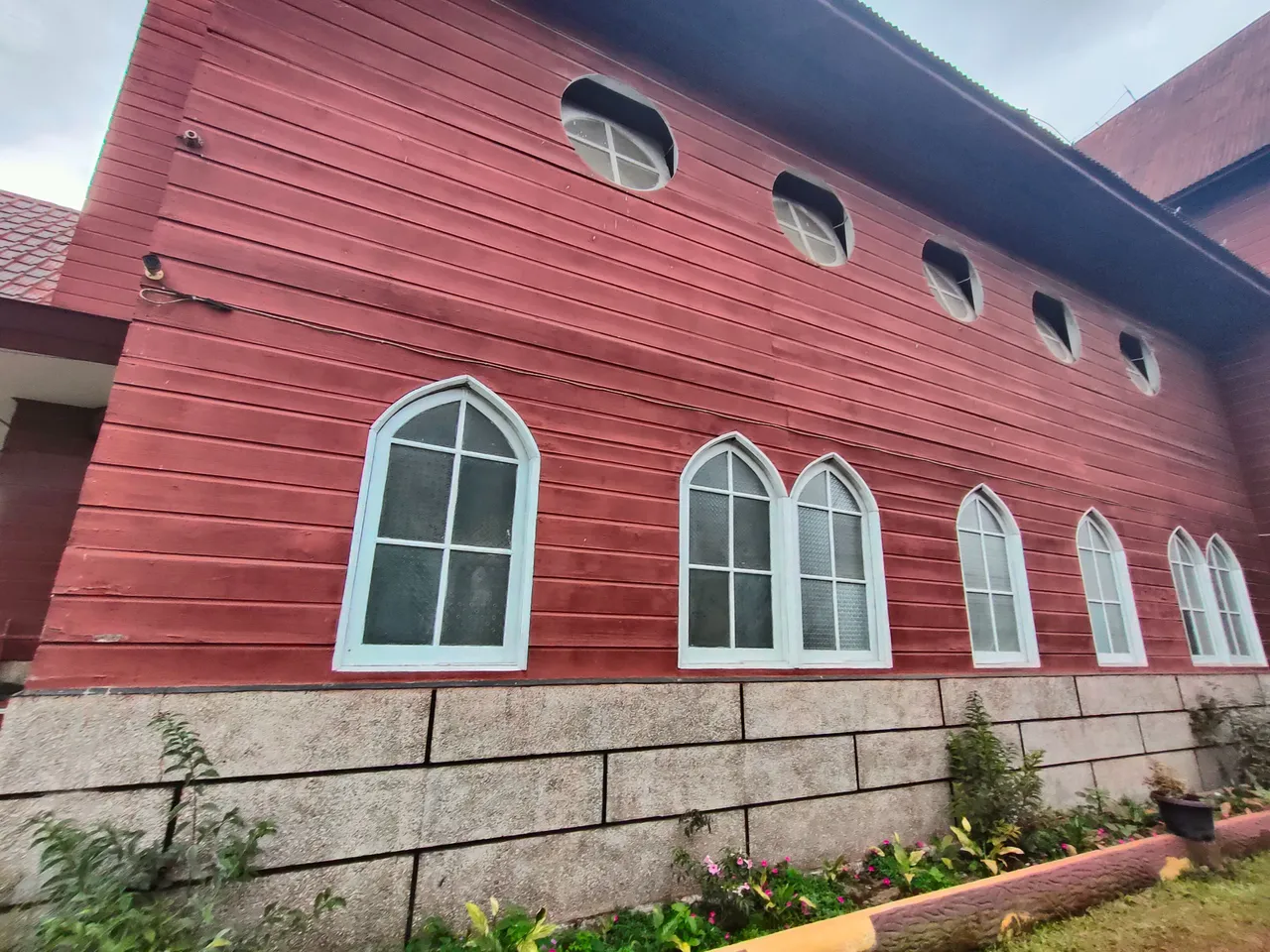
When viewed from the side, the addition of a chimney at the top of the building makes the building design similar to a castle, of course this is reinforced by the cone shape at the top of the church building.
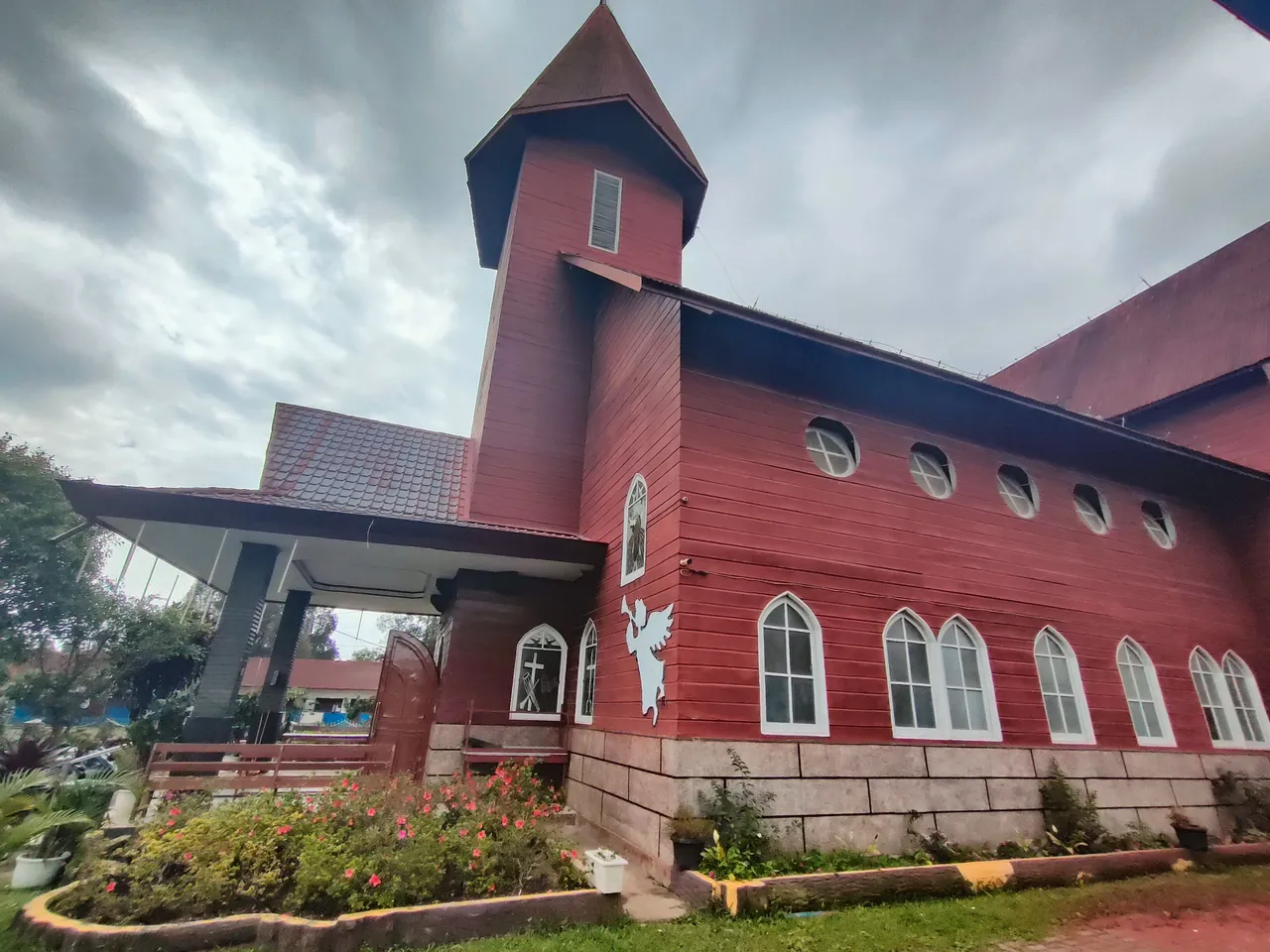
The roof on the front porch is made of earth tile.
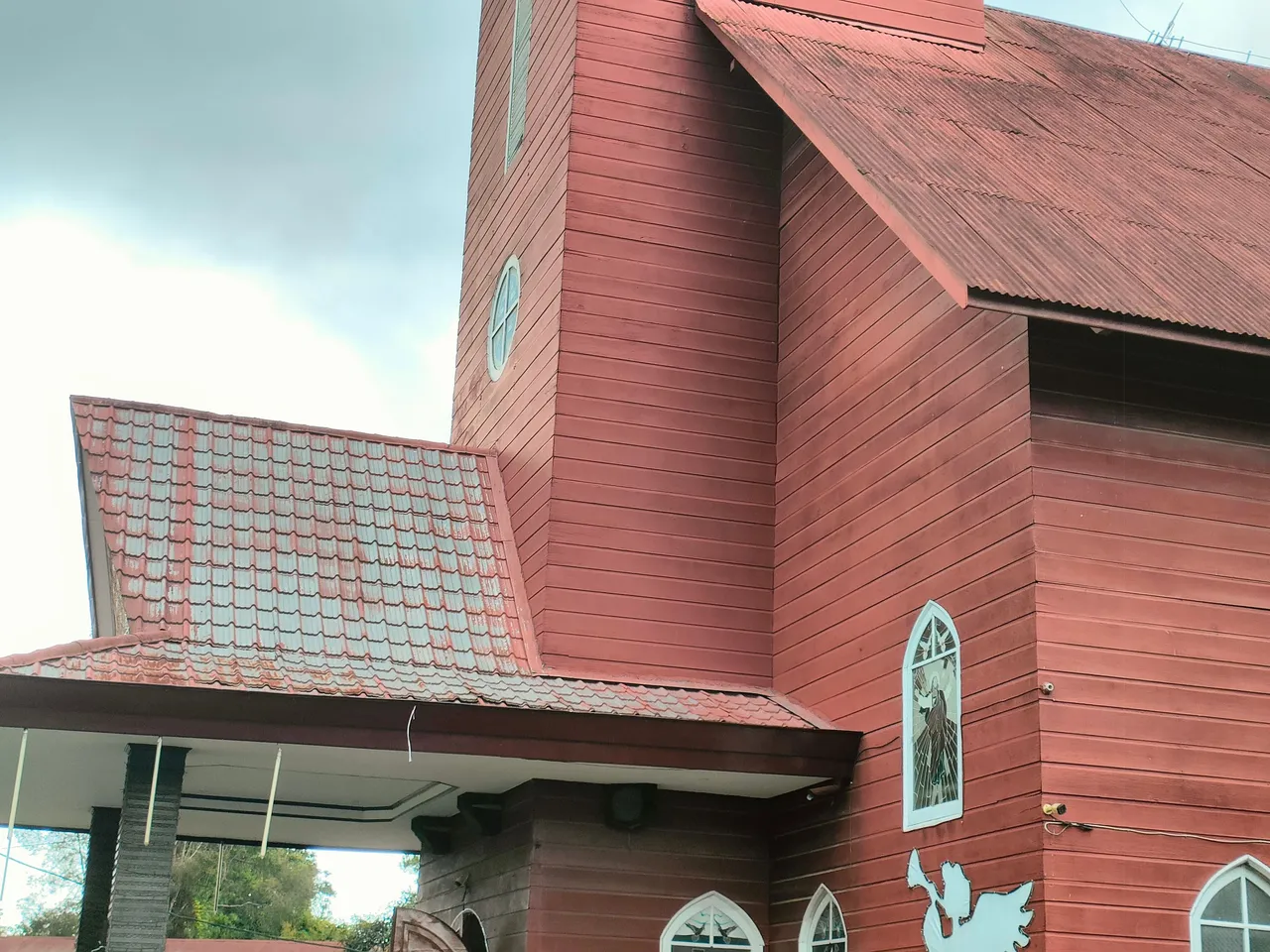
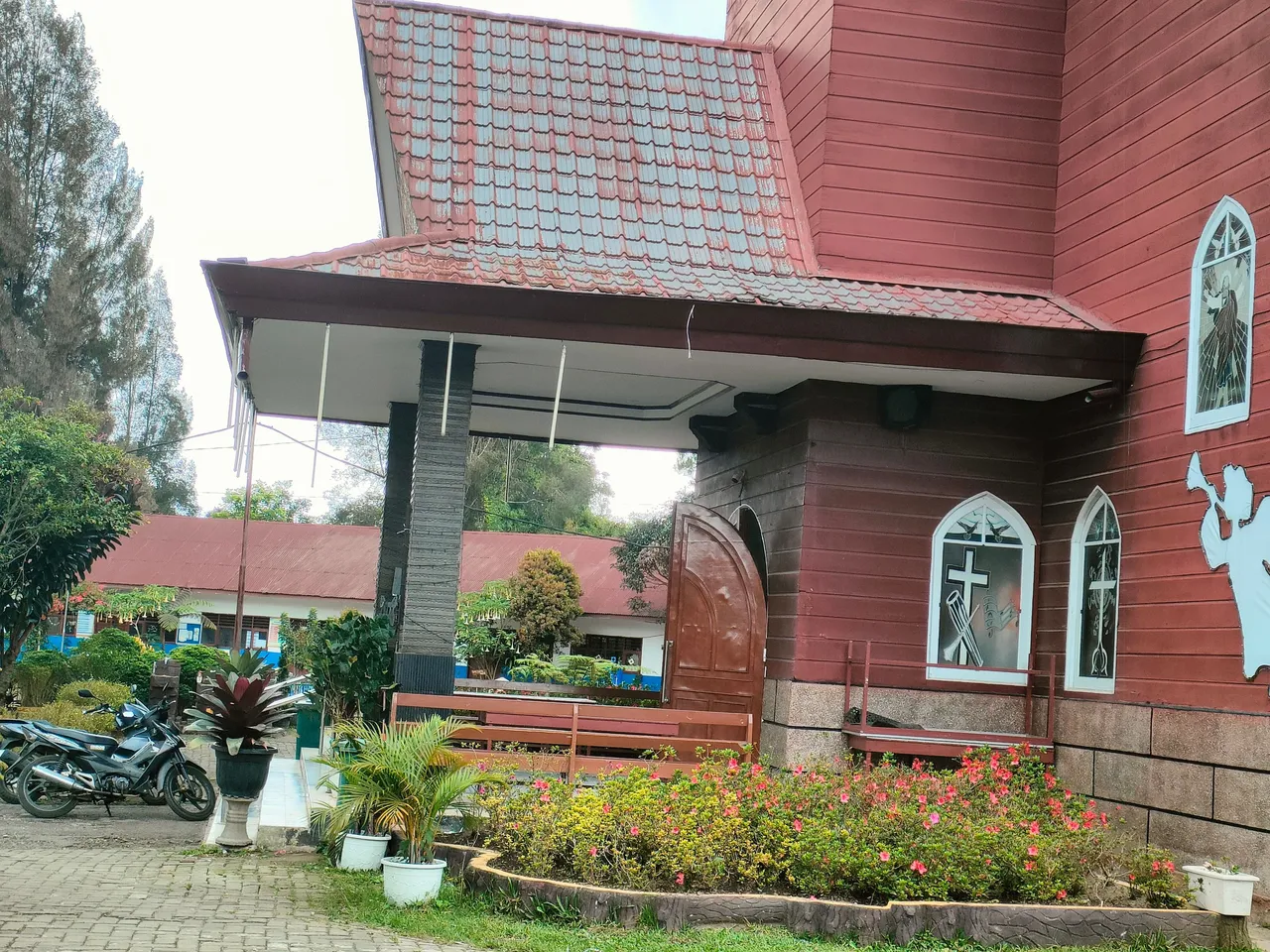
The garden design that surrounds the church building makes the church building look one with the natural surroundings.
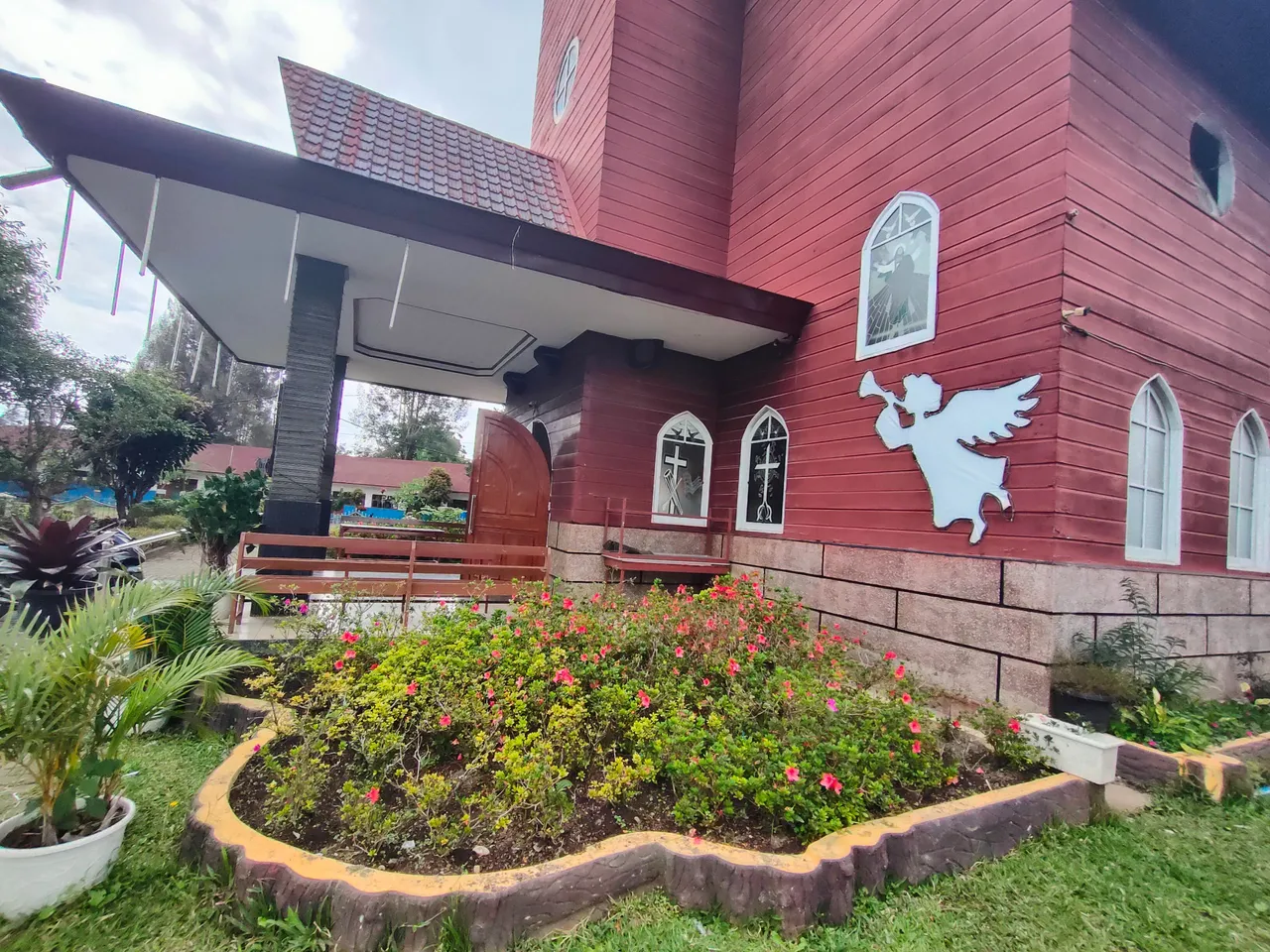
I like to take selfies in the flower garden in front of the church.
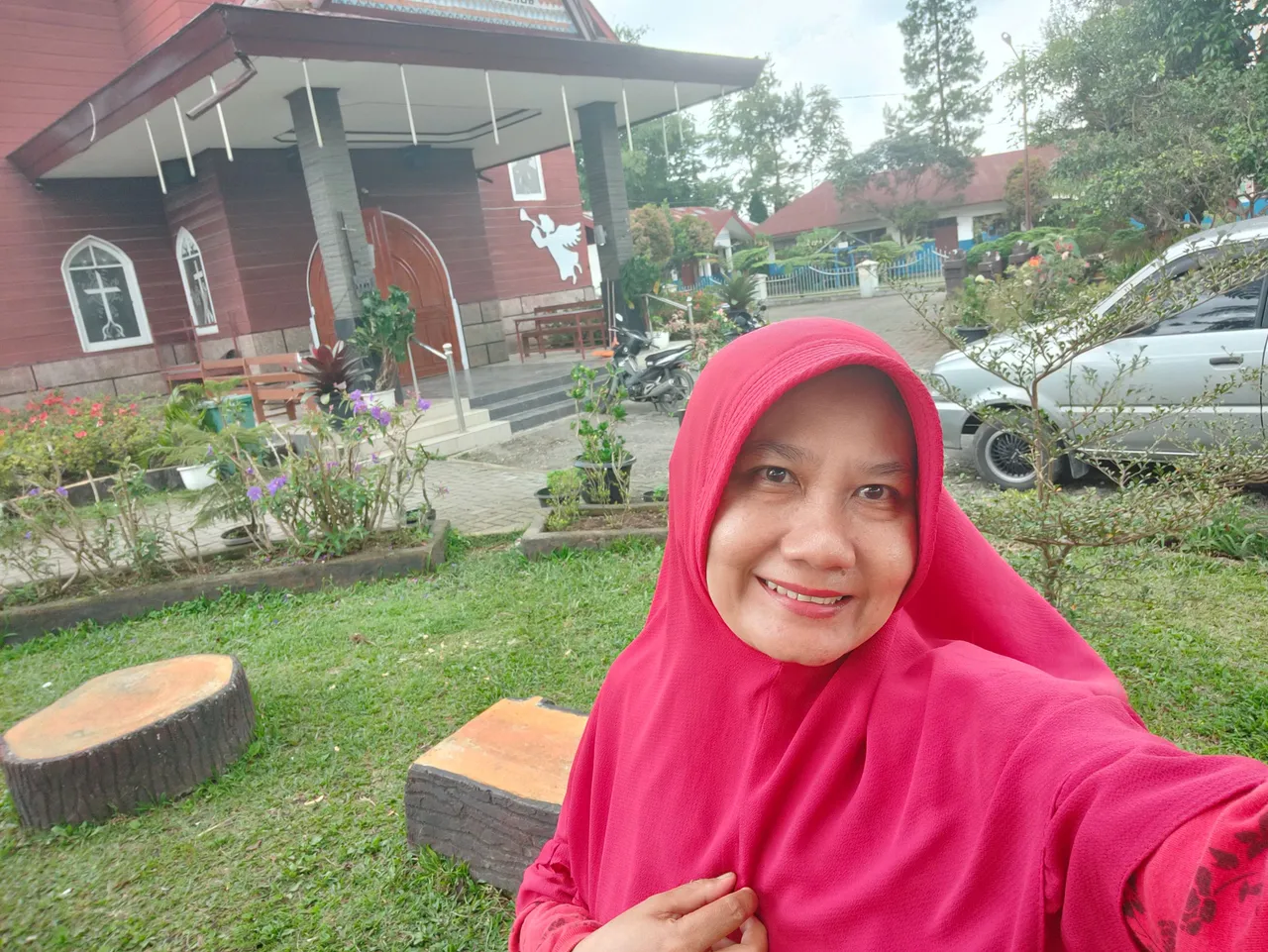
Around the park there are benches made of cement but designed like wood, making the situation in the park more natural.
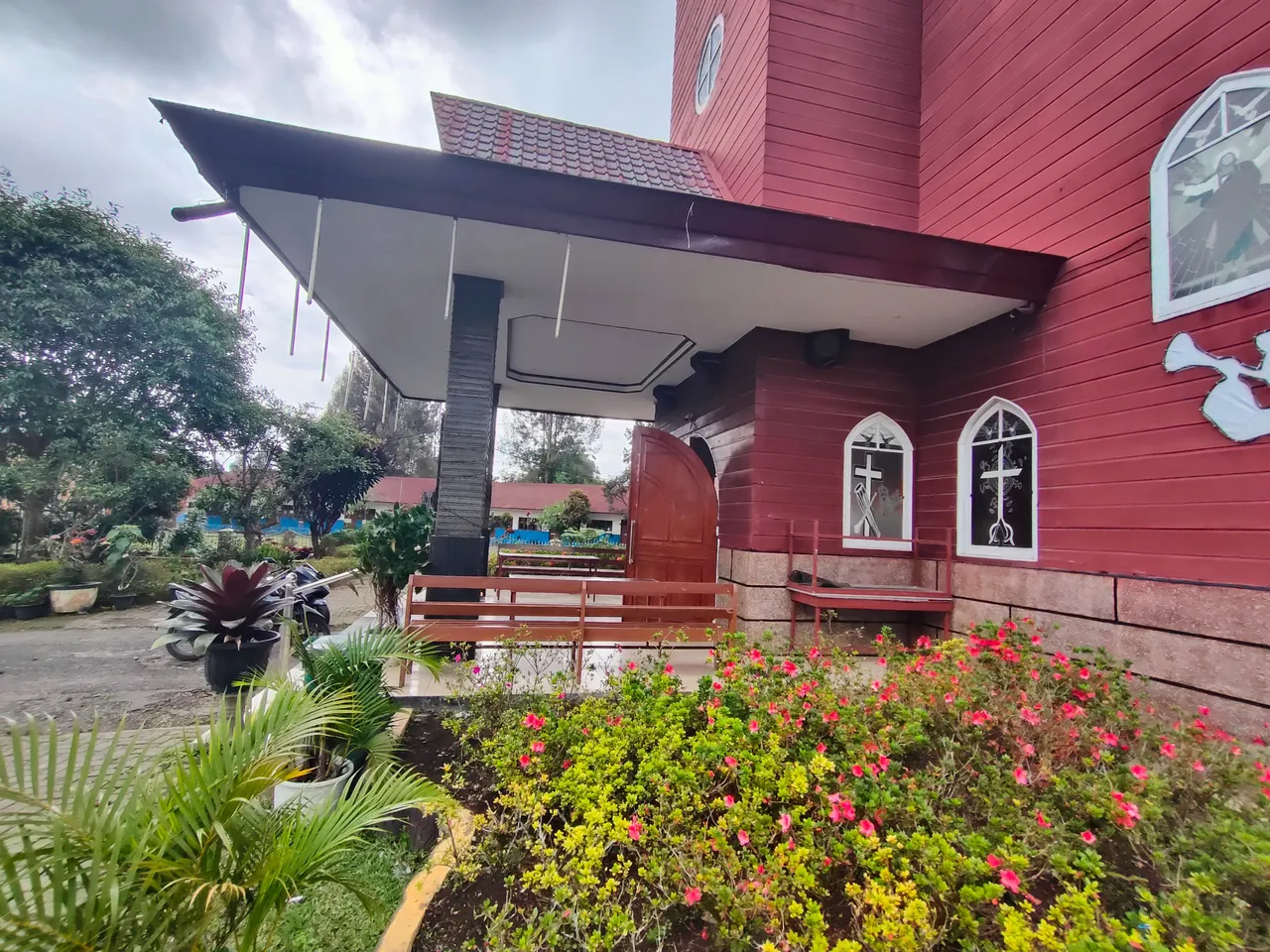
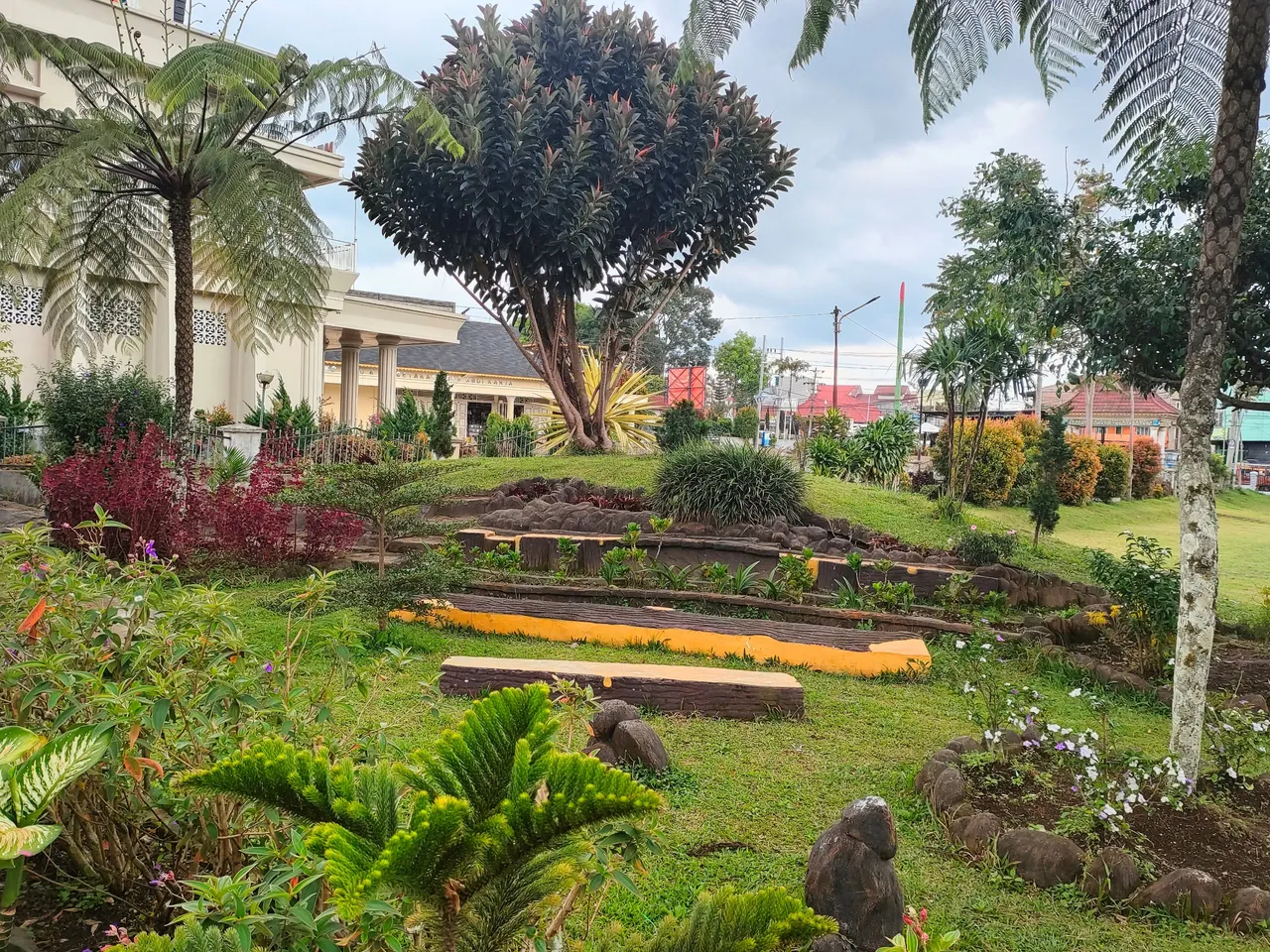
The architecture of the church building that looks minimalist and beautiful seems to blend with the surrounding nature, even though this church is located in the center of Kabanjahe.
Thank you friends for reading my post. All photos I took with the Realme GT master Limited edition 5G phone camera.
Best Regards
@umirais