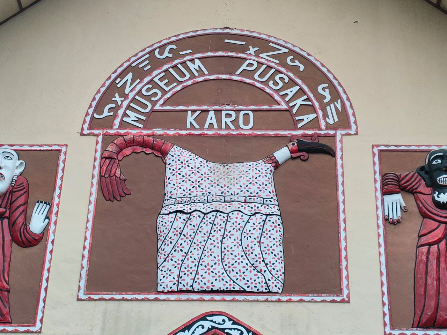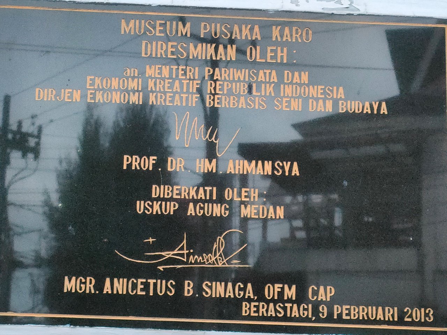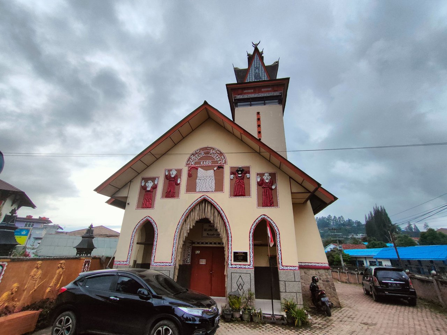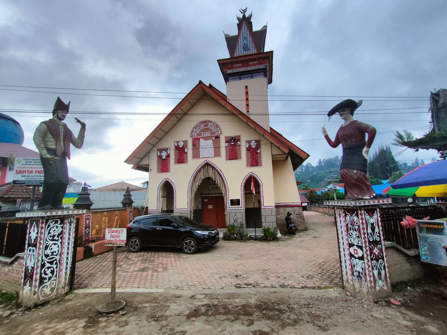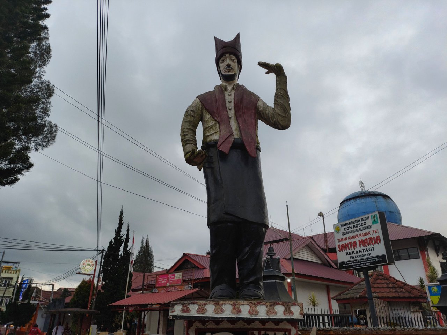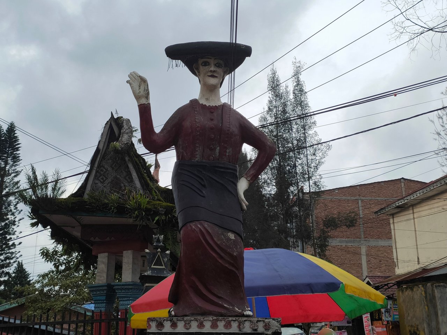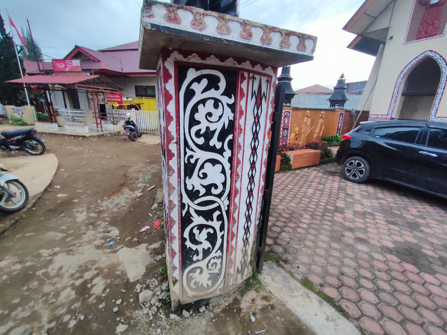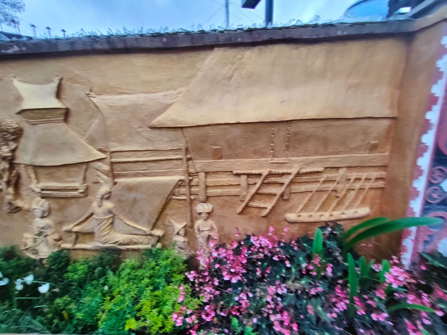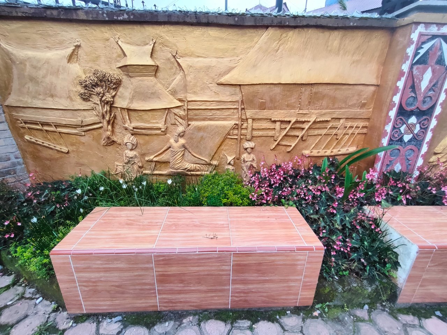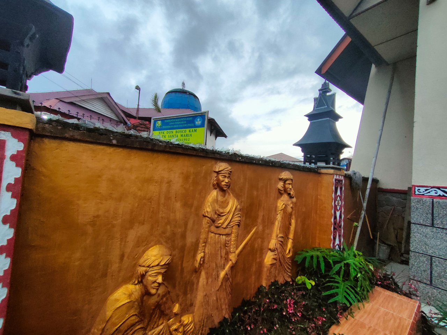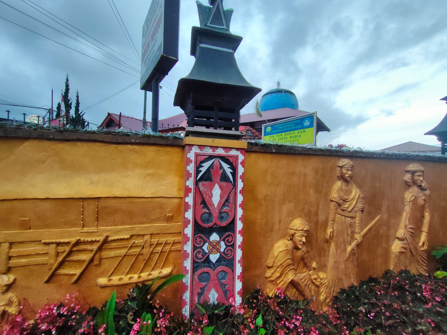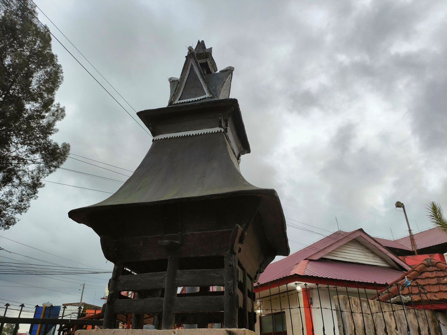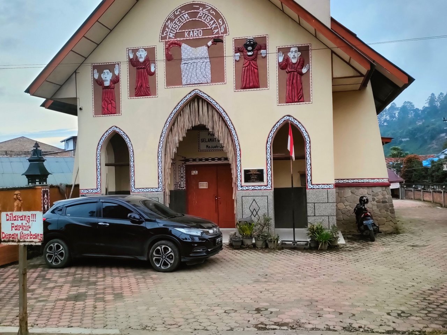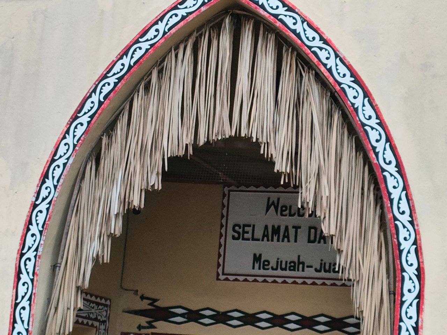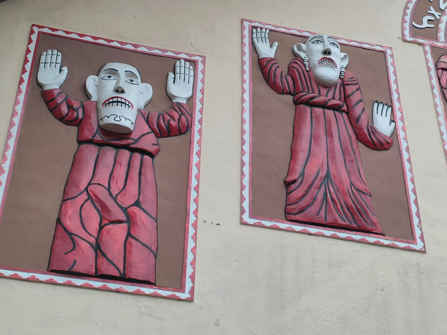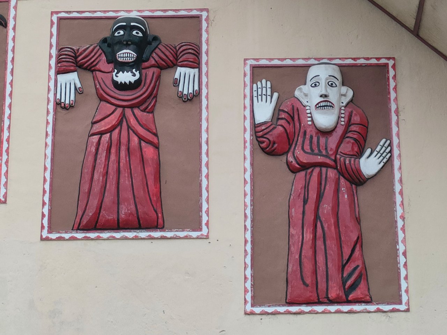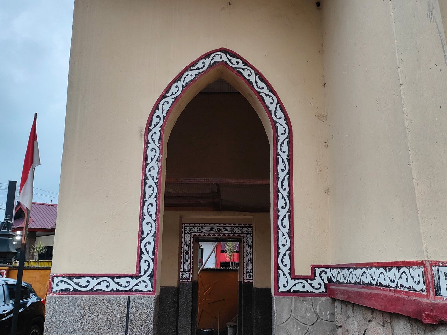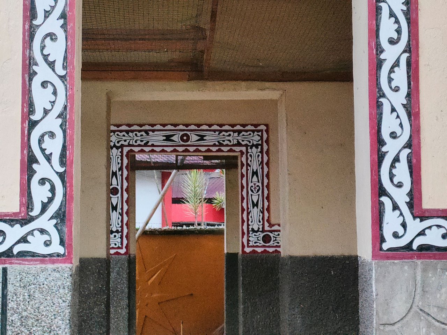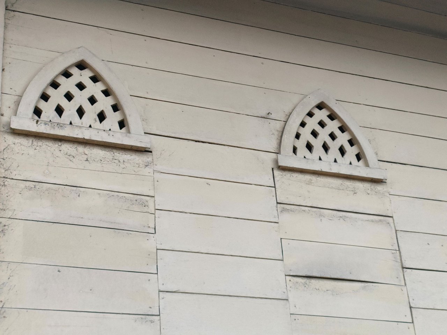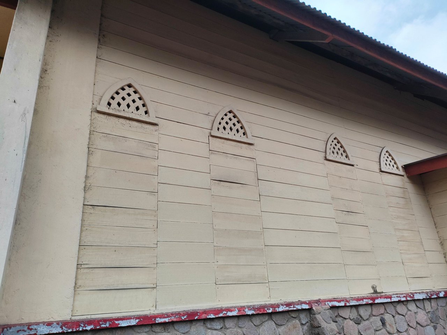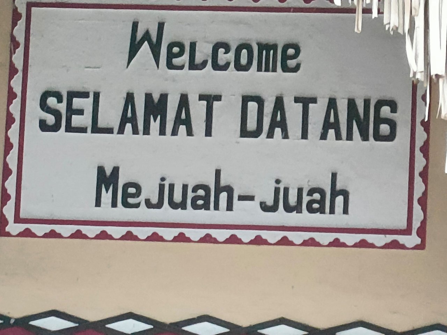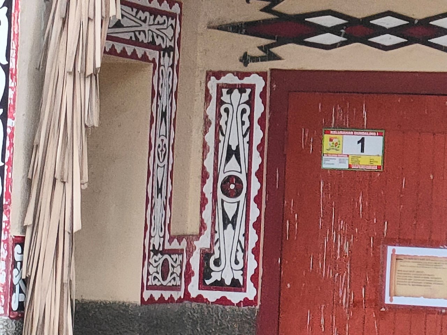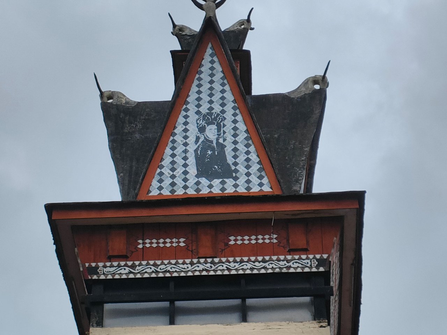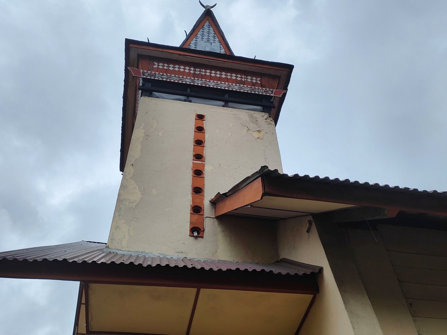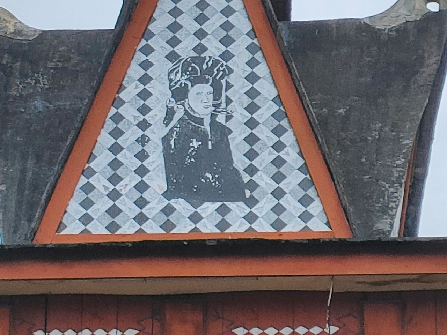Last week, precisely on Saturday, I made a business trip to Karo Regency, it seems like I have often posted about architecture in the Karo Regency area, please friends don't feel bored with my posts. I will tell my interesting trip to Karo District. There are many interesting building architecture when I was in Karo District. The architecture of the building in Karo Regency was inspired by Karo's cultural wisdom. Today I will share information about the building architecture of the Karo District Heritage Museum.
The building of the Karo Heritage Museum is located in the city of Berastagi, namely on Jalan Gundaling. The Museum's bag is one of the historical buildings that store Karo soaking objects. The building was inaugurated on February 9, 2013 by the Minister of Tourism of the Republic of Indonesia.
Not just anyone who can enter the room, there is a series of administrations that we must pass to be able to enter the museum room. Therefore, I will only share the architecture exterior of the Karo Heritage Museum building. Even though it's just an exterior architecture, there are many interesting designs that can be seen. Very interesting architecture is a sculpture carved on the walls and statues found on the museum's front fence.
FRONT FENCE ARCHITECTURE
I see the front fence has a unique architecture that attracts the attention of visitors. The front fence is made of bricks as high as 1 meter with iron supports as high as 1.5 meters with a pointed top. The part of the fence that caught my attention was the statue of Nande Bapa above the pillars of the fence. The statue of Nande Bapa (Mother and Father) is located right above the front fence.
The traditional people of the Karo tribe highly value ancestors who have contributed to the family, therefore the architecture of the statue of Nande Ayah (mother and father) in front of the museum is a form of respect for parents. The architecture of the Nande Ayah (mother and father) statue in traditional karo clothing, right in front of the entrance also illustrates that culture must be upheld.
The two statues are on pillars made of stone cement that is cast as high as 1.5 meters. The designs on the pillars are floral motifs with bright colors.
FENCE WALL ARCHITECTURE
Apart from the statues above the pillars of the fence, other unique architecture is the reliefs and sculptures on the inside of the fence. When I entered the inner courtyard, I saw that there were many beautiful reliefs and sculptures on the inner fence walls.
On the first wall, I found a relief depicting the life of a Karo woman weaving ulos cloth (a type of traditional Karo cloth). In the front yard there is also a long bench made of brown ceramic. We can enjoy the beauty of the reliefs and sculptures on the walls and also the minimalist garden. The next relief that I found was the life of Karo men who were hunting and farming.
Above the fence there is a traditional Karo house ornament. This ornament is placed above the pillars of the fence.
The design of the pillars supporting the walls looks artistic with bright floral motifs and contrasting color combinations.
Front yard architecture in the form of paving blocks to prevent the yard from getting muddy when it rains.
MUSEUM BUILDING ARCHITECTURE
Upon entering the front verandah, I saw the leaf hanging in front of the entrance, the leaf is a young coconut leaf that is still yellow in color, this leaf represents safety and also success. In traditional buildings and some modern buildings of the Karo tribe, coconut leaves are always installed when newly inaugurated. Janur / young leaves of this coconut tree are installed at the entrance in the shape of a parabola
On the verandah wall, to be precise above the entrance, there are several ornaments in the form of carved figures of people. This ornament has a bright color and looks contrasting with the background/wall color.
When viewed from the side, the parabolic shape on the front porch looks symmetrical.
The architecture of the Karo heritage museum building is made of wood, this can be seen when I was on the side of the building, but when viewed from the front, the architecture of the museum building is made of bricks. It turns out that the architecture of the Karo heritage museum building is a semi-permanent building which is a combination of bricks and wood.
The architecture of the museum building with natural stone foundations and wooden walls.
MAIN DOOR ARCHITECTURE
The architecture of the main door is made of wood, above the door there is a picture of a lizard animal and a welcome greeting typical of the Karo tribe, namely the word Mejuah juah.
ROOF ARCHITECTURE
The architecture of the roof is made of zinc and on the top of the roof there is a buffalo head symbol typical of the Karo tribe. In this section there is also an ancestral relief of the Karo people wearing traditional clothes typical of the Karo tribe.
On the topmost roof is made of palm fiber, namely the roof of Rumbia / kolang Kaling leaves.
The architecture of the museum building with lots of ornaments inspired by the local culture of the Karo tribe, is simple but seems unique. There must be a generation that preserves traditional tribal culture, so it doesn't become extinct.
Thank you for stopping by and reading my post.
Best Regards
@umirais
