Hello my name is Cass,
Over the past year and a half my partner (Genevieve) and I's dream has been coming to fruition! We bought a beautiful quarter section north of our home town of Saskatoon Saskatchewan, Canada. This past year we started building an off grid cabin. We sourced all the lumber from within an hour drive of our place and are integrating thermal mass and passive solar aspects into the design. This being my first post I would like to share some pictures of the building process. We did this all ourselves with the help of family and friends, with the right team anything is possible!
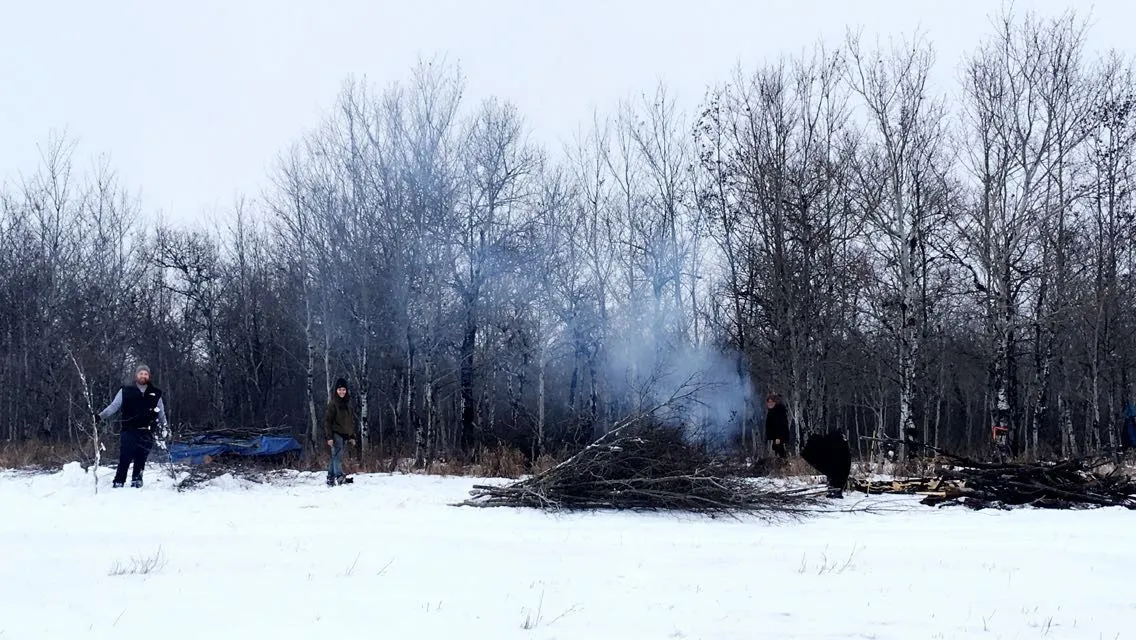
Last winter we spent most frosty Saturdays out at the land watching the sun's pattern (most importantly near the winter equinox) to determine our passive solar orientation and such. We also kept warm by clearing the cabin site. We picked a scrubby patch of bush that faces the southern pasture, with good wind protection on three sides and great solar exposure.
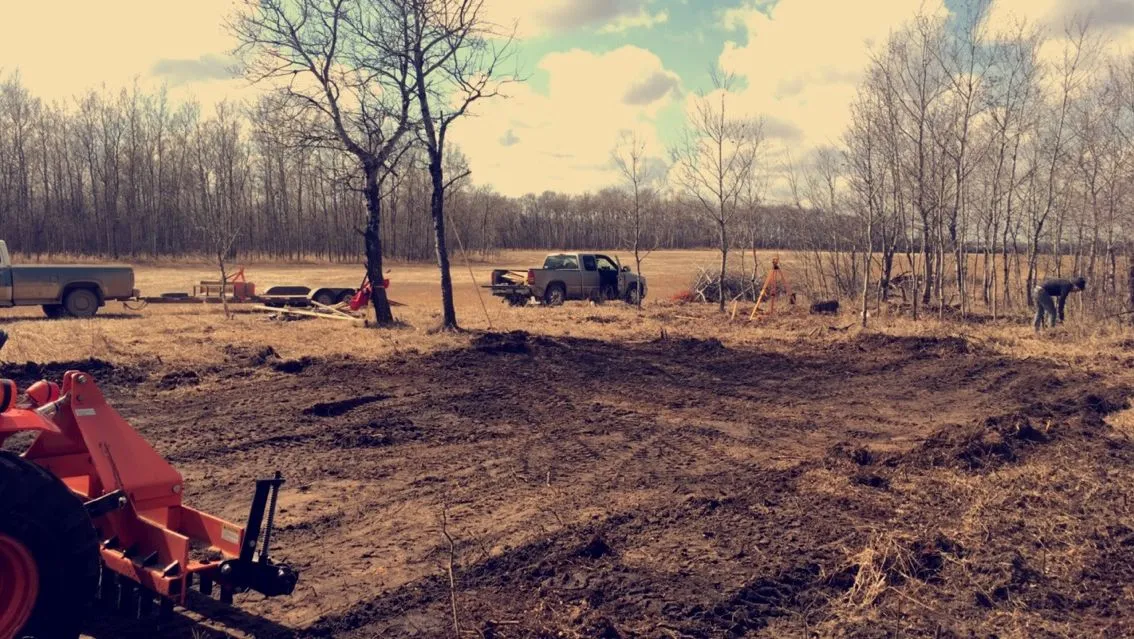
As the ground began to thaw in mid April we started moving top soil off the site in preparation of the cabins concrete pad. It took a while as the earth was still icy.. however after some play it thawed and came free.
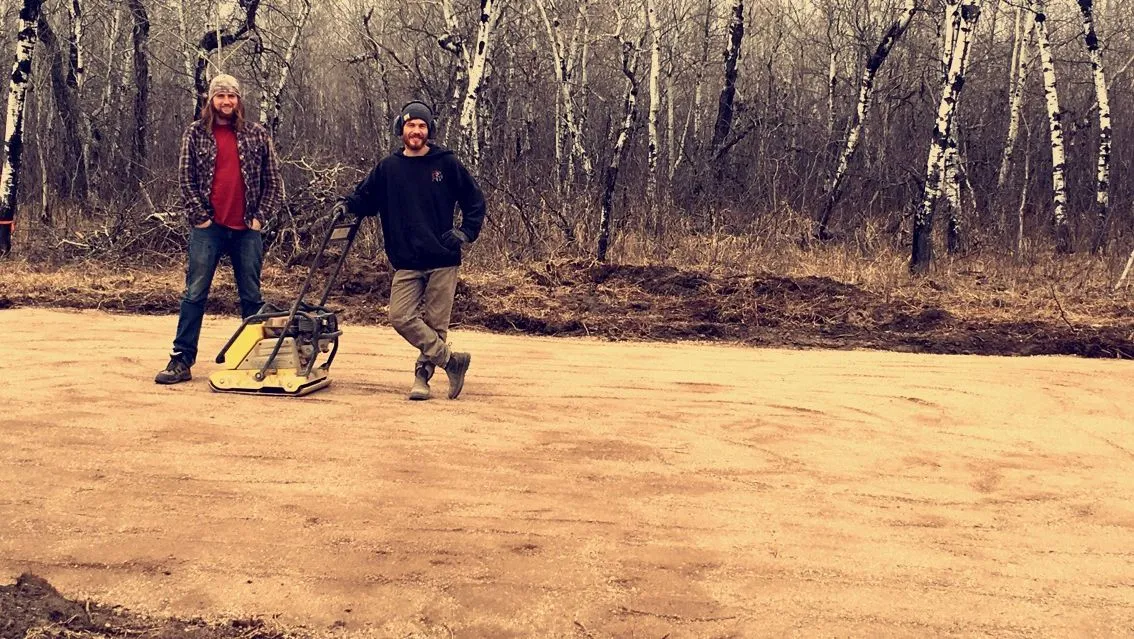
We had our Rural Municipality haul us in some gravel and went to work spreading it by shovel and wheel barrow. After some hard hours we borrowed a tamper and voila!
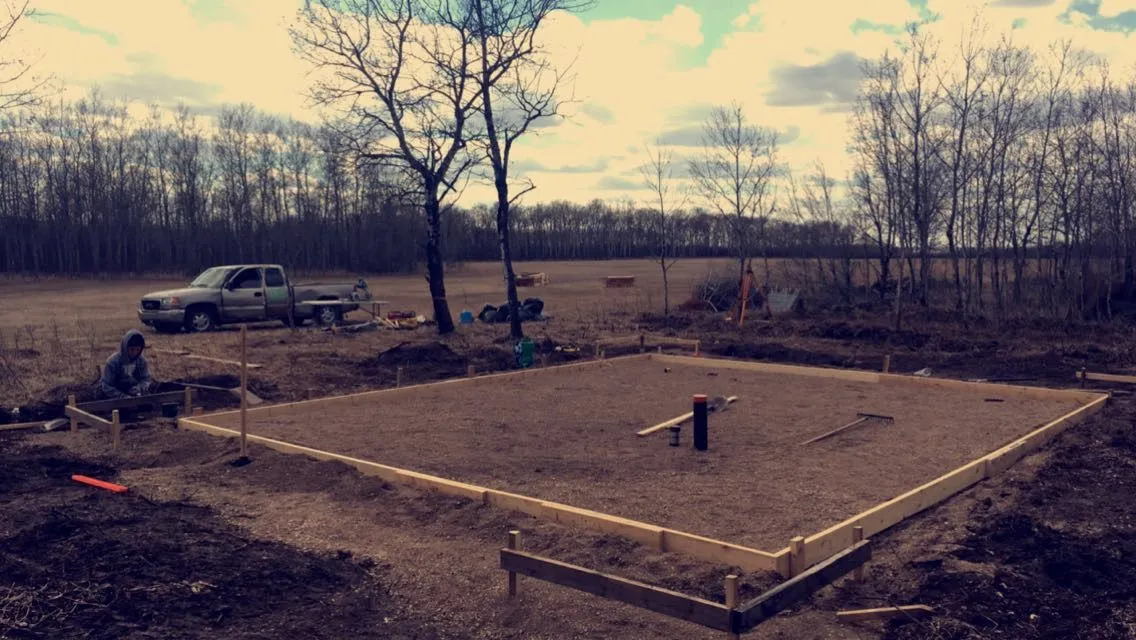
I was lucky to have been in a family with many men who have worked construction, I myself also worked 4 years out of high school..Some of the most useful skills a person can have! I remembered my training and the concrete forms went mostly smooth.. I just scratched my head until it all came back!
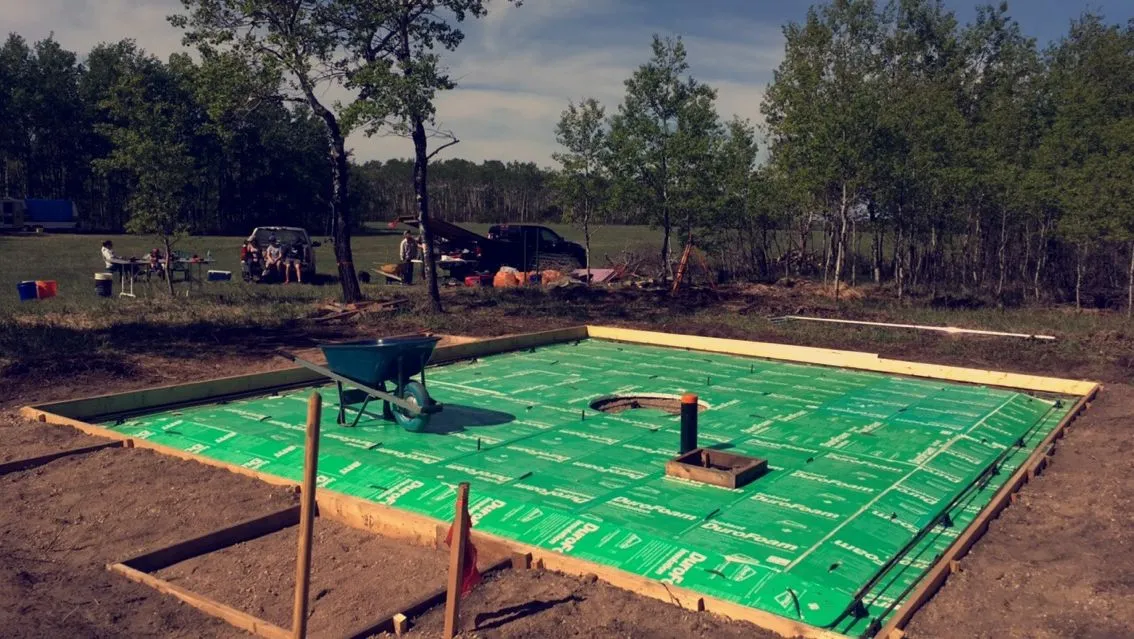
I decided to insulated the floor to ensure we could use our thermal mass floor during the cold winter months.
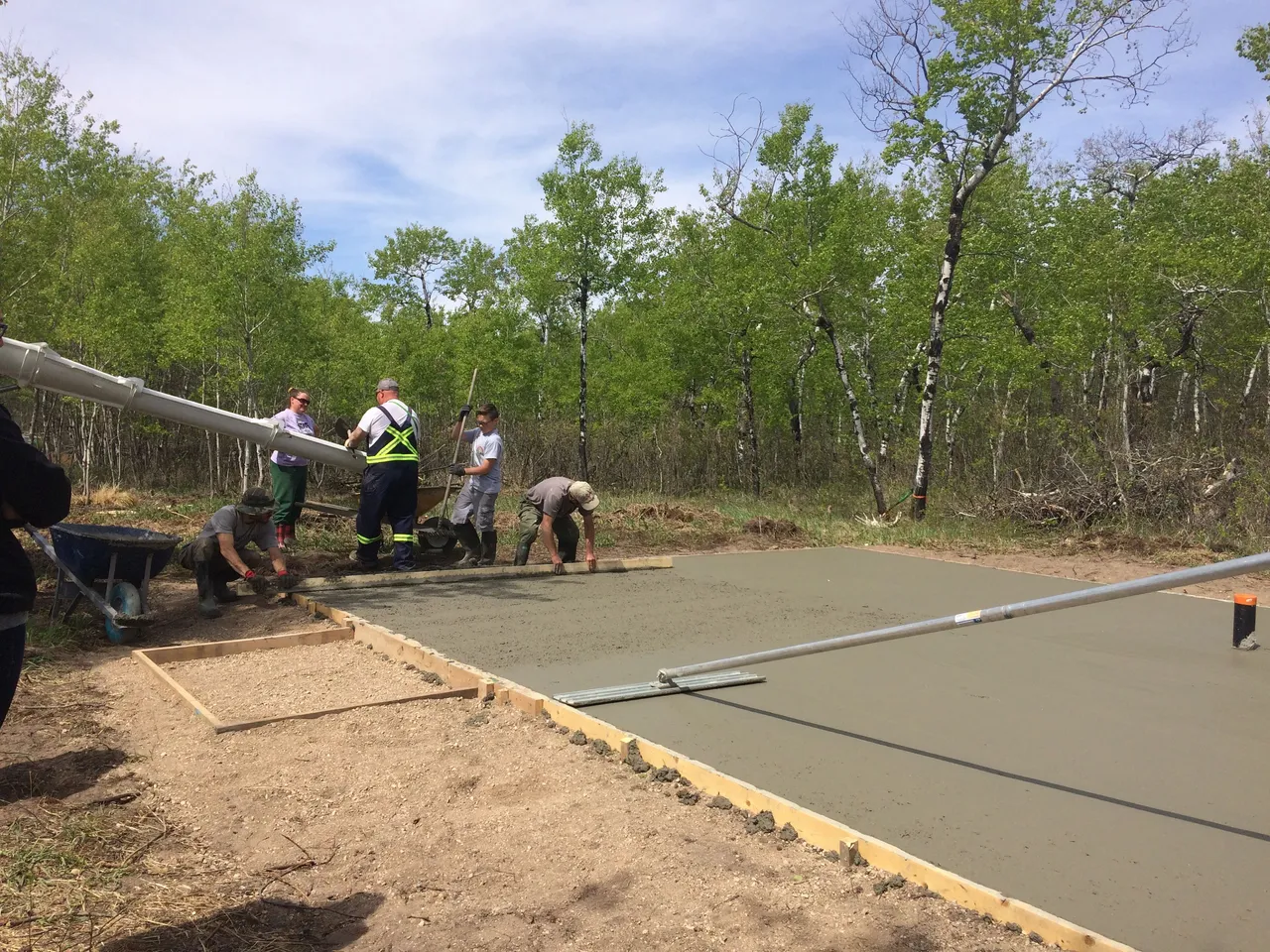
The big pour, luckily my old man brought the family out and we had a mostly relaxed and fun time.. of course the hot May sun and wind tried to speed things up near the end. Some beers were had and I am very fortunate to have help like this!
Continued in Part 2!!