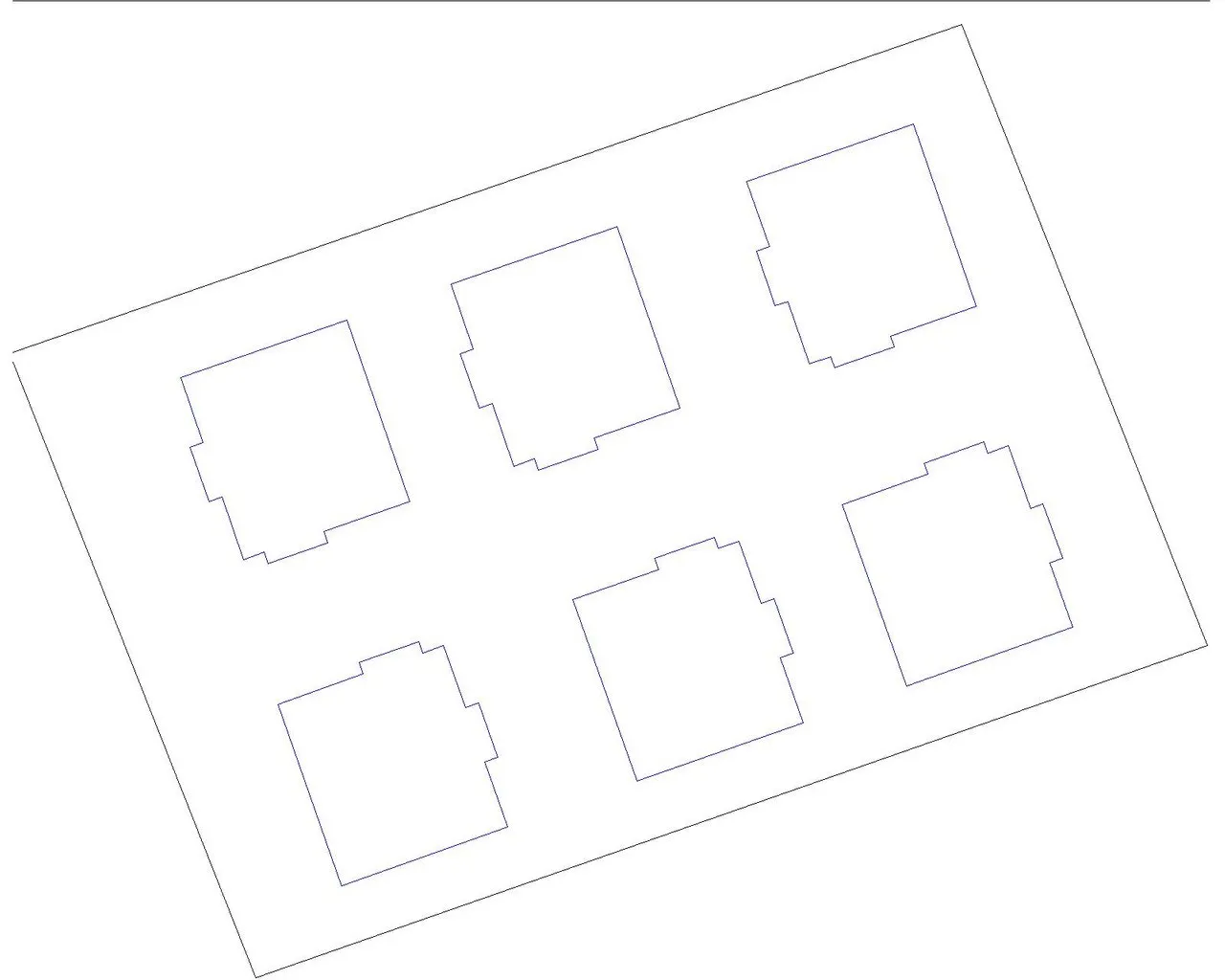it is a privilege to be an urban design able to residential building design. the architectural design below is a 2 bedroom design with full design, meaning each room with it bathroom and toilets, also store,kitchen and dining room are all included in this design. the clients which to build 6 of this design on a 3 plots of lands.


though this is only the floor plan and site plan available for now, subsequently the next post will shows the remaining plans such as sections, elevations and roof plans.
proud to be a town planner and a surveyor technically.
i remain @kdforlife.