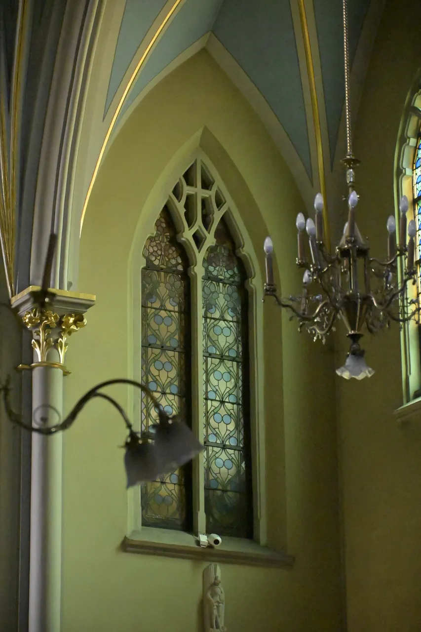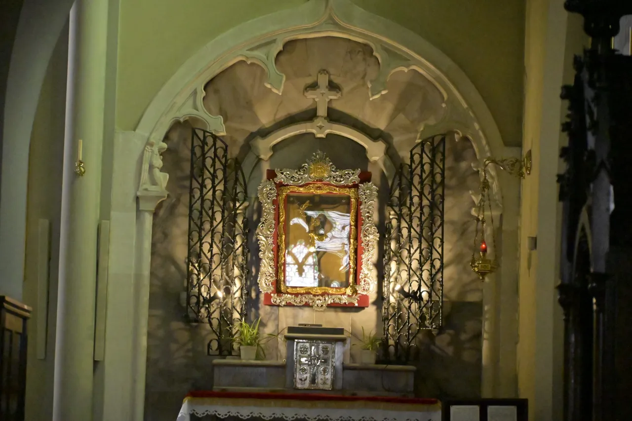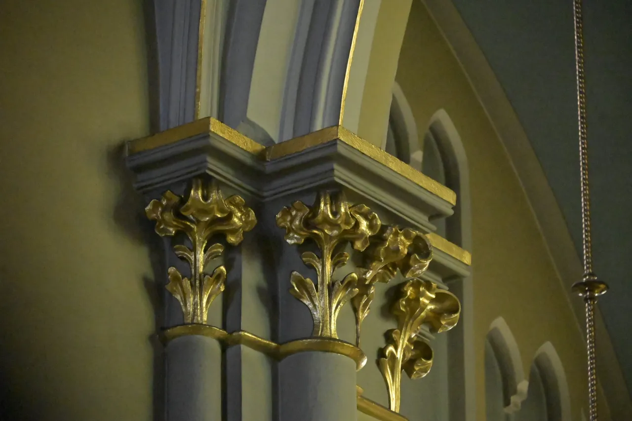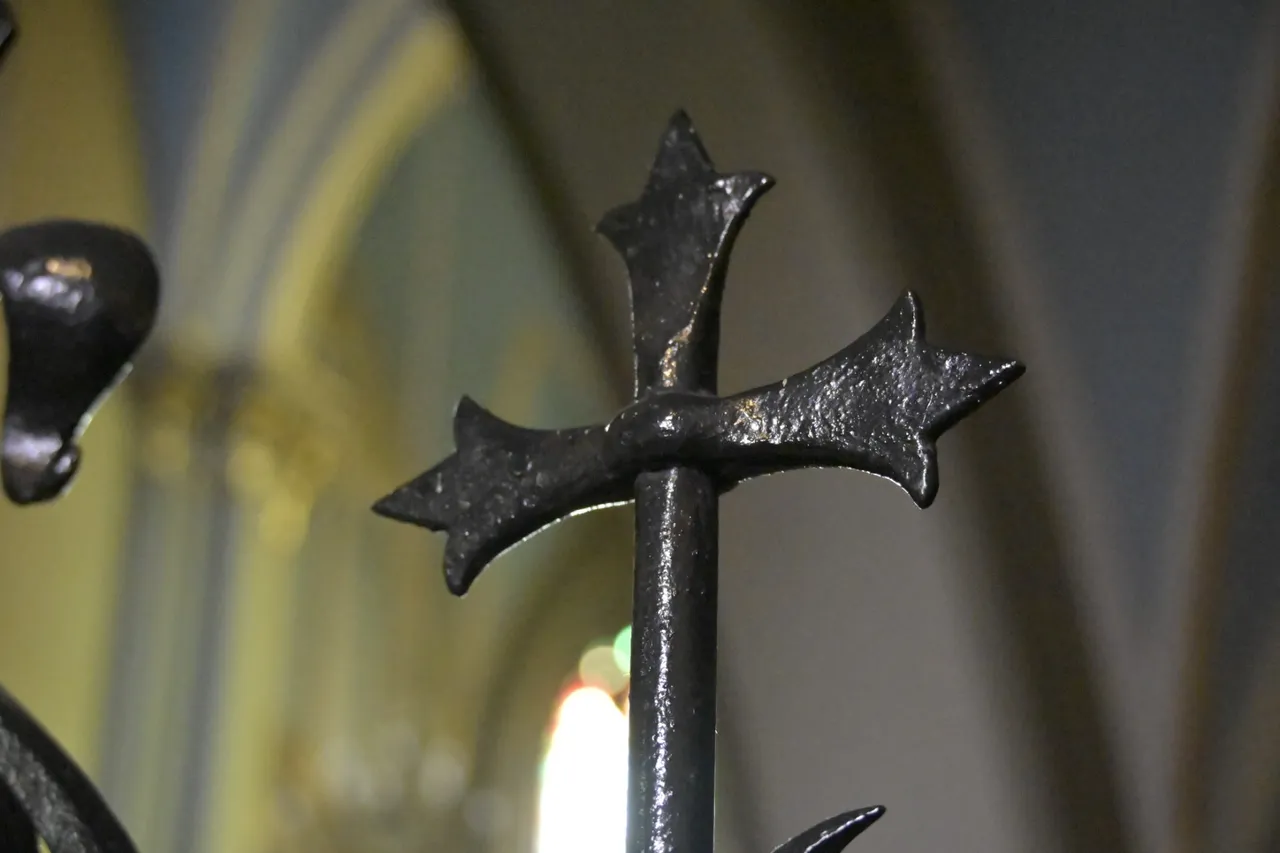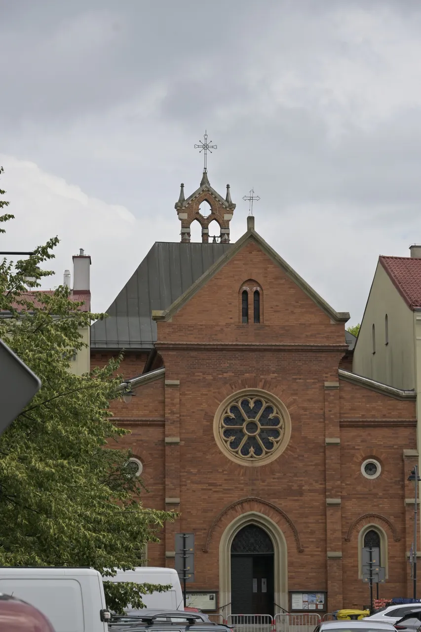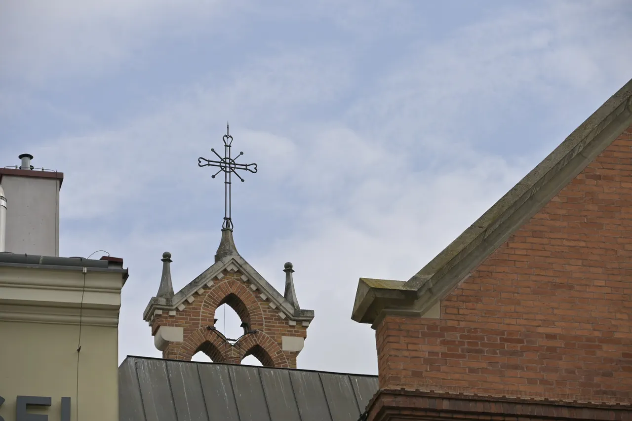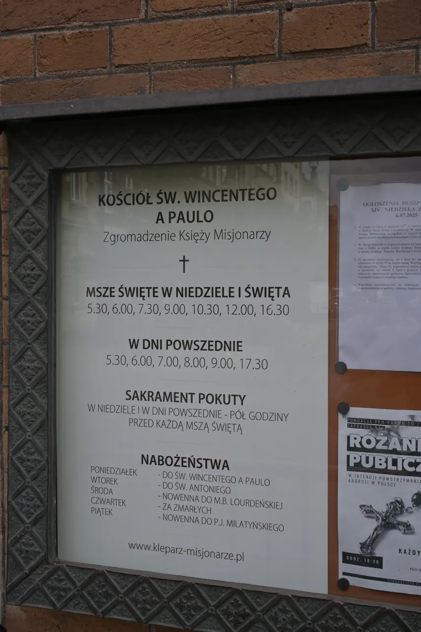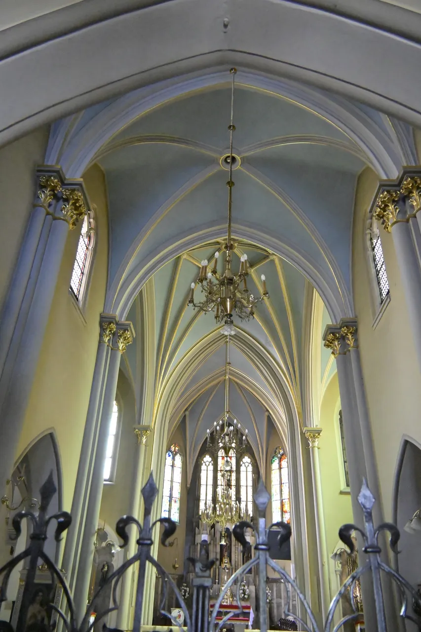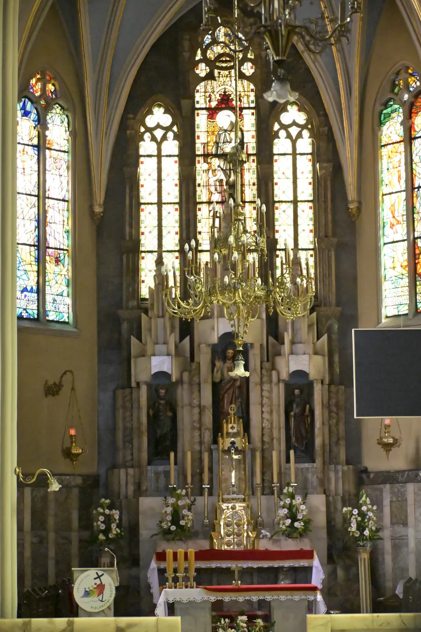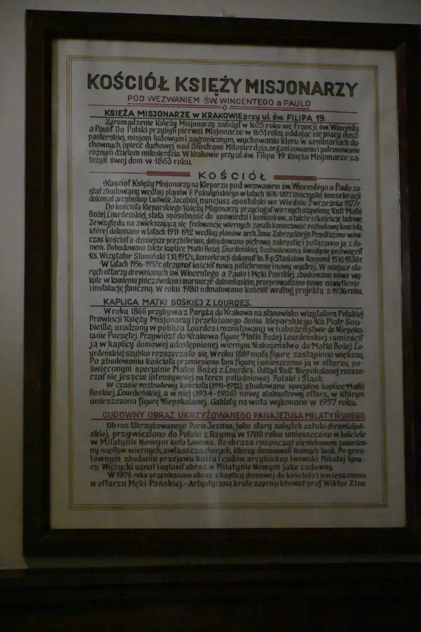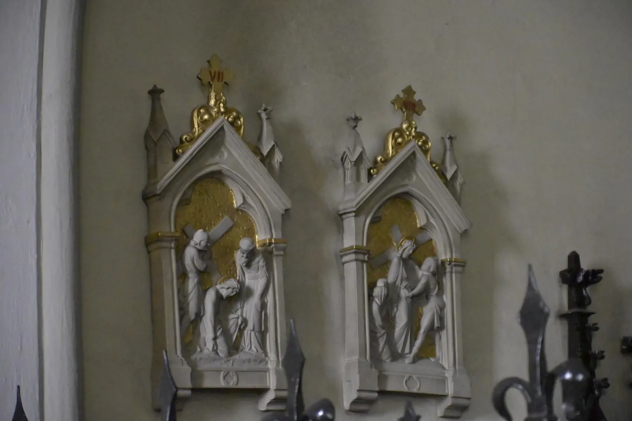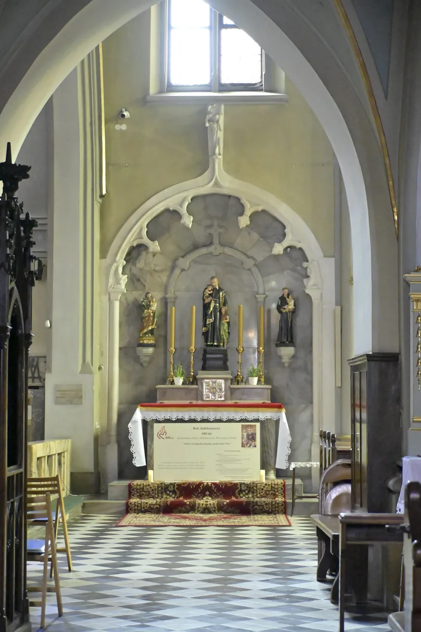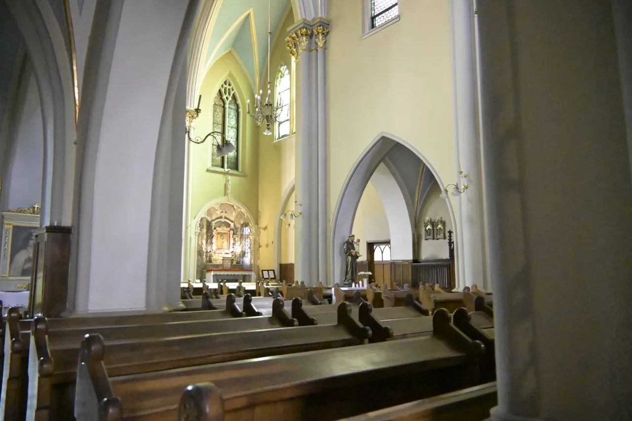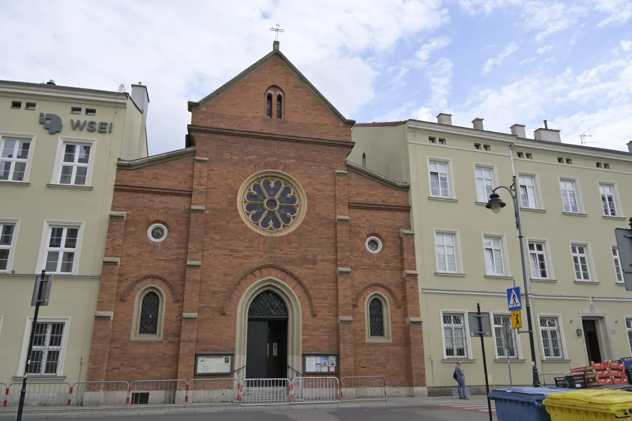
[ENG]
In the heart of Krakow's Kleparz, at ul. św. Filipa 19, stands one of the lesser-known but very interesting examples of 20th-century religious architecture - the Church of St. Vincent de Paul. It is not a church mentioned in the first row of tourist guides, but despite this, it has an extremely interesting history and a distinctive form, and its fate well reflects the turbulent 20th century in Krakow.
The church is associated with the activities of the congregation of Missionary Priests (Lazarists), who arrived in Krakow in 1651. For many years, the main center of their activity was the church and monastery on ul. Stradomska. However, the development of the city and pastoral needs meant that in the 20th century the Missionaries decided to establish a new facility in Kleparz, a dynamically developing part of Krakow.
The construction of the current church began in the 1930s. The design of the temple was prepared by the famous Krakow architect Adolf Szyszko-Bohusz, professor at the Lviv Polytechnic and the Academy of Fine Arts in Krakow, author of, among others, the reconstruction of the Wawel Castle or the design of the nearby Feniks Department Store. The construction of the Church of St. Vincent de Paul was interrupted by the outbreak of World War II. During the occupation, the building was used by the Germans, among other things, as a warehouse, which caused serious damage to the interior. Construction and finishing works were resumed after the war, and the church was consecrated in 1949.
The Church of St. Vincent de Paul is an excellent example of modernism in Polish sacral architecture. At the same time, the building retains classical and traditional elements.
The church's body is monumental, but sparse in decorations. The front elevation attracts attention with a high portal with a classicizing pediment and a massive bell tower with a simple, geometric form. This tower is one of the most characteristic points of Kleparz - it can be seen from afar, towering over the buildings in the area. The entire structure is made of brick and concrete, which was typical of interwar sacral architecture in Poland.
The interior of the church was designed as spacious, three-nave, with a clear division into naves supported by simple, massive pillars. The barrel vault and high, elongated windows add lightness to the interior despite the heavy mass.
Address:
ul. św. Filipa 19,
31-150 Kraków
Website:
https://kleparz.misjonarze.pl/
Masses on Sundays and celebrations:
5.30; 6.00; 7.30; 9.00; 10.30; 12.00; 16.30
[PL]
W sercu krakowskiego Kleparza, przy ul. św. Filipa 19, stoi jeden z mniej znanych, a bardzo ciekawych przykładów sakralnej architektury XX wieku – kościół św. Wincentego a Paulo. Nie jest to świątynia wymieniana w pierwszym rzędzie turystycznych przewodników, ale mimo to ma niezwykle interesującą historię i wyróżniającą się formę, a jej losy dobrze oddają burzliwy wiek XX w Krakowie.
Kościół związany jest z działalnością zgromadzenia Księży Misjonarzy (Lazarystów), którzy przybyli do Krakowa w 1651 roku. Przez wiele lat głównym ośrodkiem ich działalności był kościół i klasztor przy ul. Stradomskiej. Jednak rozwój miasta i potrzeby duszpasterskie sprawiły, że w XX wieku Misjonarze postanowili założyć nową placówkę na Kleparzu, dynamicznie rozwijającej się części Krakowa.
Budowę obecnego kościoła rozpoczęto w latach 30. XX wieku. Projekt świątyni przygotował znany krakowski architekt Adolf Szyszko-Bohusz, profesor Politechniki Lwowskiej i Akademii Sztuk Pięknych w Krakowie, autor m.in. przebudowy zamku na Wawelu czy projektu pobliskiego Domu Towarowego Feniks. Budowa kościoła św. Wincentego a Paulo została przerwana wybuchem II wojny światowej. W czasie okupacji obiekt był użytkowany przez Niemców m.in. jako magazyn, co spowodowało poważne zniszczenia wnętrza. Prace budowlane i wykończeniowe wznowiono po wojnie, a konsekracja świątyni odbyła się w 1949 roku.
Kościół św. Wincentego a Paulo to znakomity przykład modernizmu w polskiej architekturze sakralnej. Jednocześnie budowla zachowująca elementy klasyczne i tradycyjne.
Bryła kościoła jest monumentalna, ale oszczędna w dekoracjach. Elewacja frontowa przyciąga uwagę wysokim portalem z klasycyzującym naczółkiem i masywną wieżą-dzwonnicą o prostej, geometrycznej formie. Wieża ta jest jednym z najbardziej charakterystycznych punktów Kleparza – widać ją z daleka, górując nad zabudową okolicy. Całość wykonano z cegły i betonu, co było typowe dla międzywojennej architektury sakralnej w Polsce.
Wnętrze kościoła zaprojektowano jako przestronne, trzynawowe, z wyraźnym podziałem na nawy wspartym na prostych, masywnych filarach. Sklepienie kolebkowe i wysokie, wydłużone okna dodają wnętrzu lekkości mimo ciężkiej bryły.
Adres:
ul. św. Filipa 19,
31-150 Kraków
Strona internetowa parafii:
https://kleparz.misjonarze.pl/
Msze Święte w niedziele i święta
5.30; 6.00; 7.30; 9.00; 10.30; 12.00; 16.30
