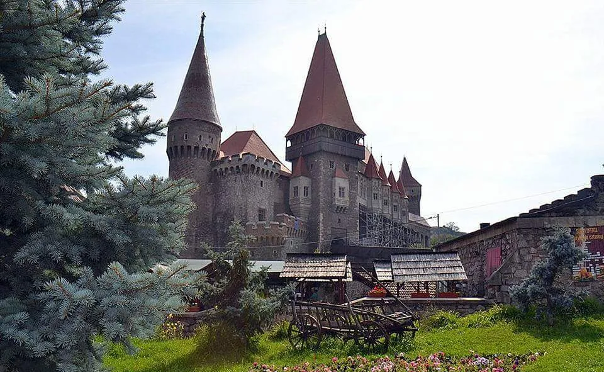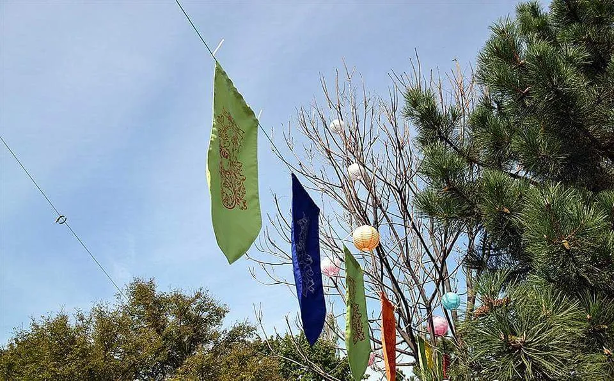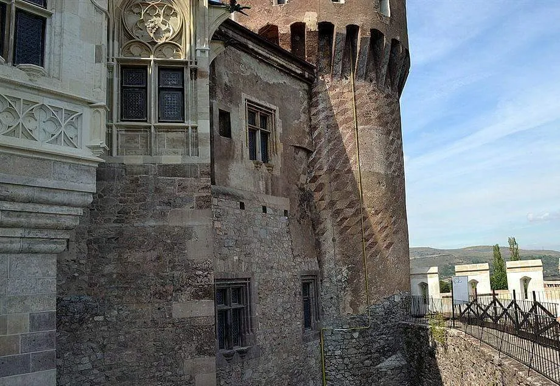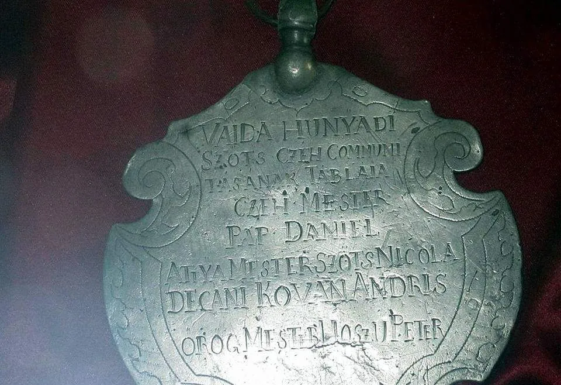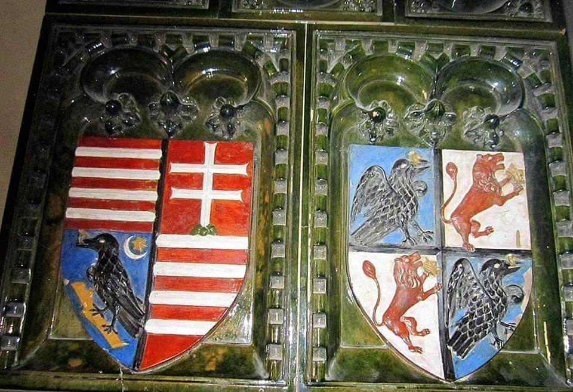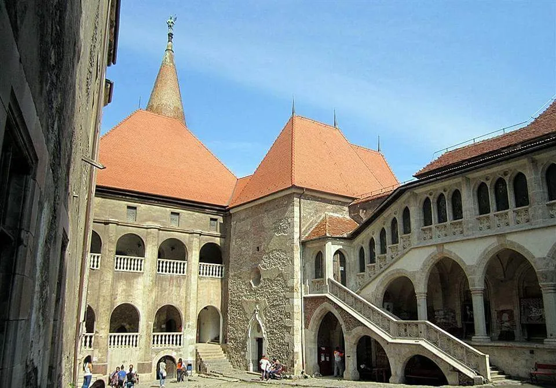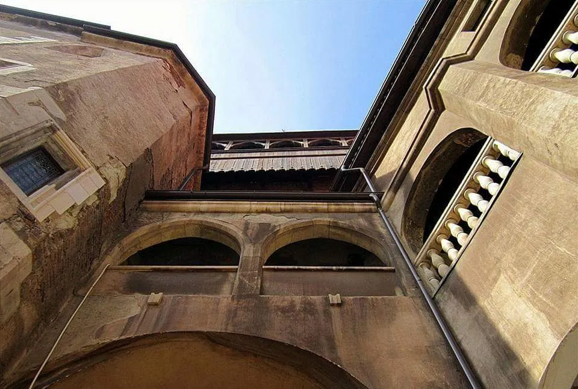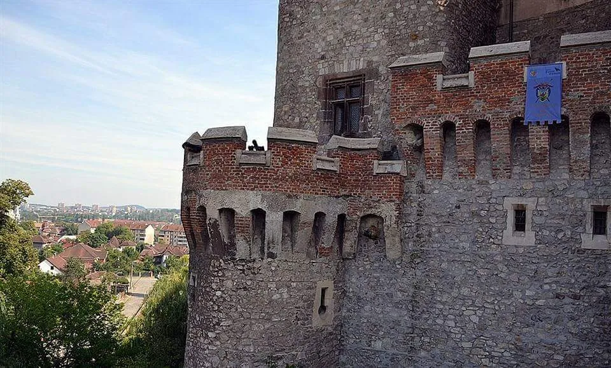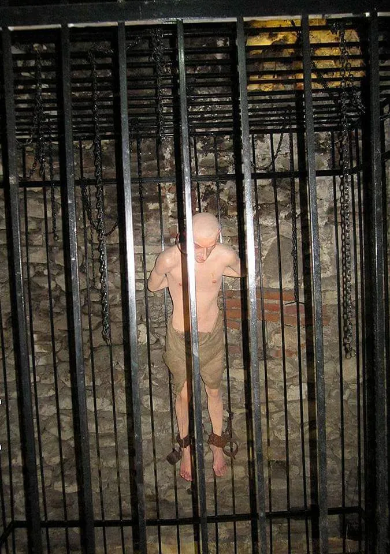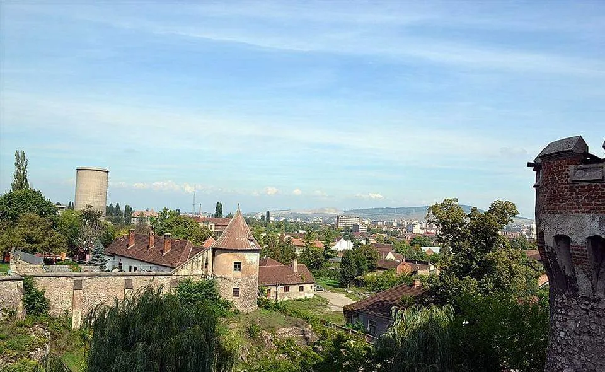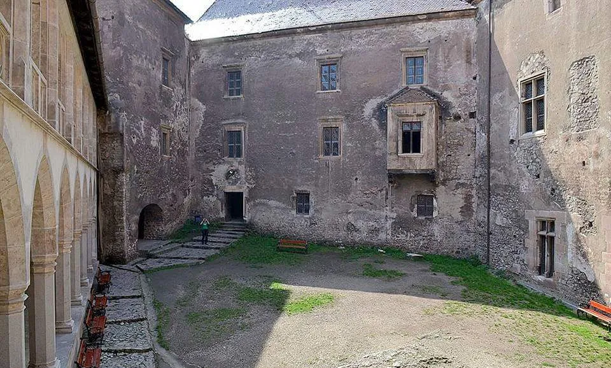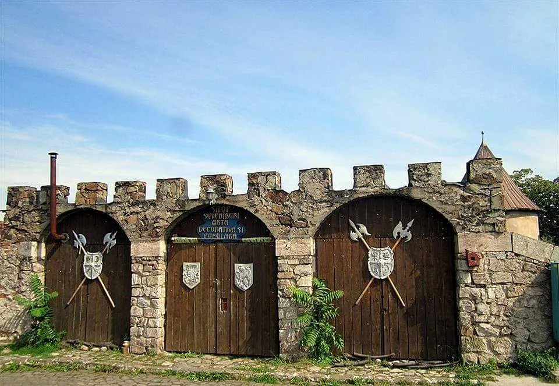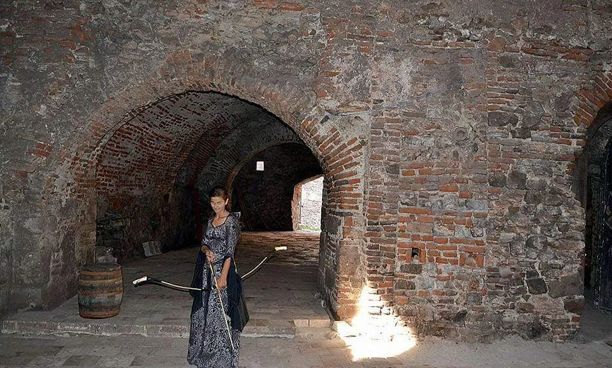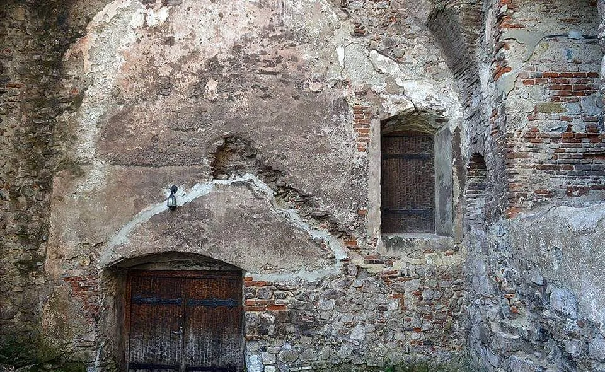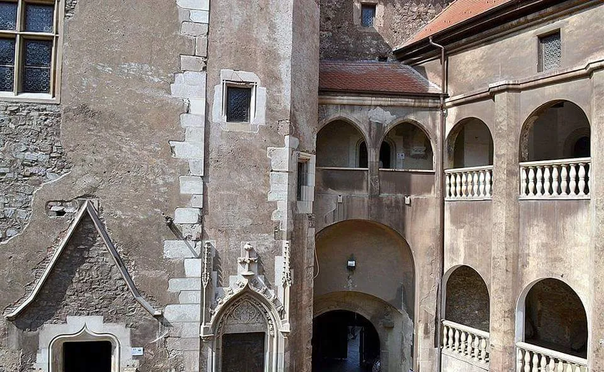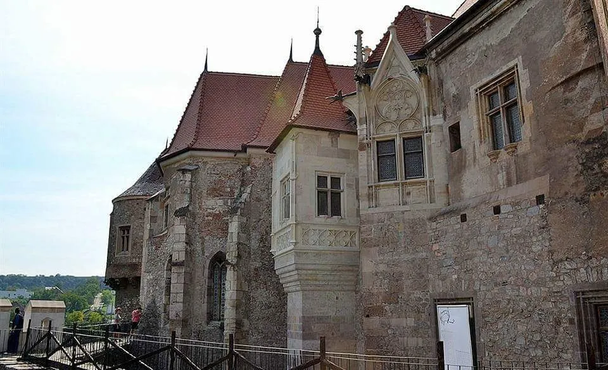Visiting the Corvin Castle I was shocked by the similarity with the Czech castles I visited. Built in several stages, starting with the fifteenth century, by the Transylvanian prince John (Iancu) of Hunedoara and continuing with his descendants, including Matei Corvin, who became king of Hungary, the Huniazilor Castle, as it is known, seems detached from movies with scary stories. A walk through the cool stone walls has the gift of translating you into another world, perhaps where its appearance in the past has remained almost intact.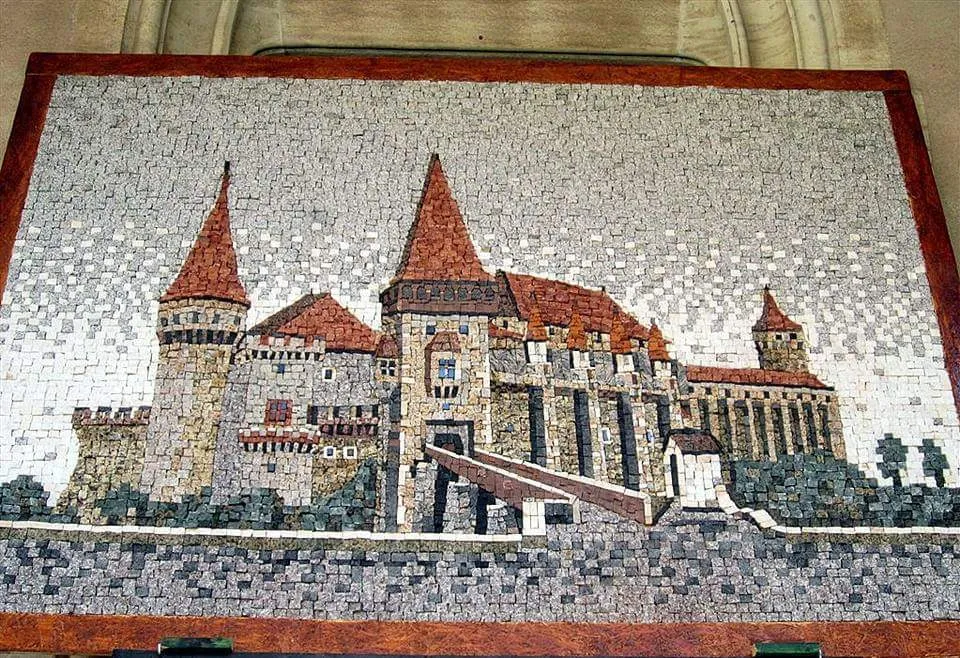
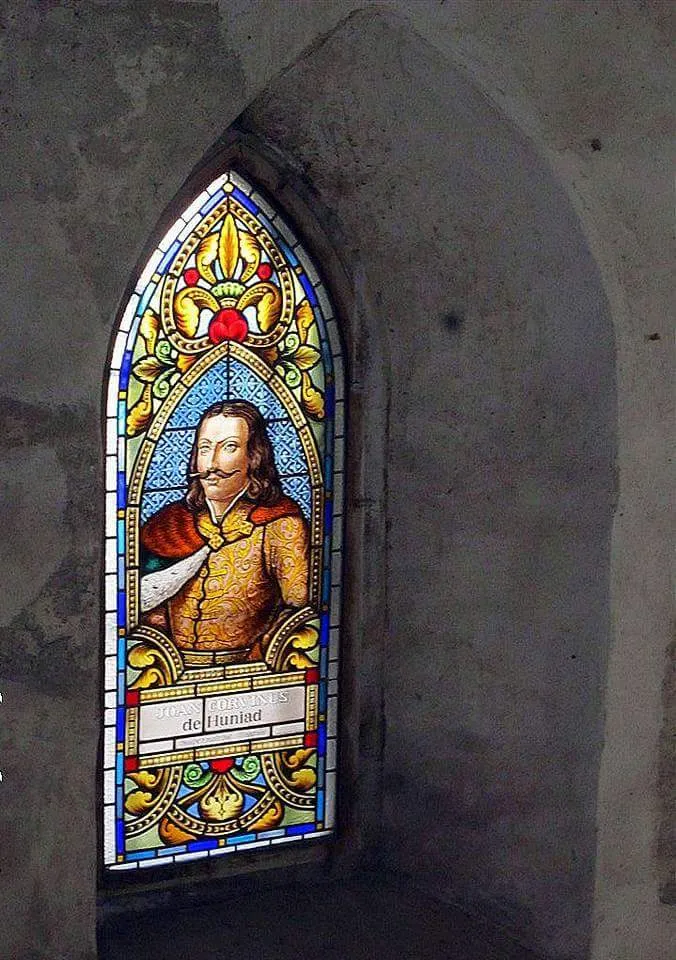
The Corvinus or Hunedoara Castle was erected on a rock, in the place of another fortress given by Sigismund of Luxembourg. King of Hungary and Croatia, but also of Bohemia and Germany, the father of John of Hunyadi - of Hunedoara), his gothic style, representing one of the most important Gothic monuments in Eastern Europe. Towers, bastions, huge halls, all but impress the eyes of any visitor. And if you think there have been tortures and terrifying executions and prisoners were imprisoned, you explain why the atmosphere is oppressive.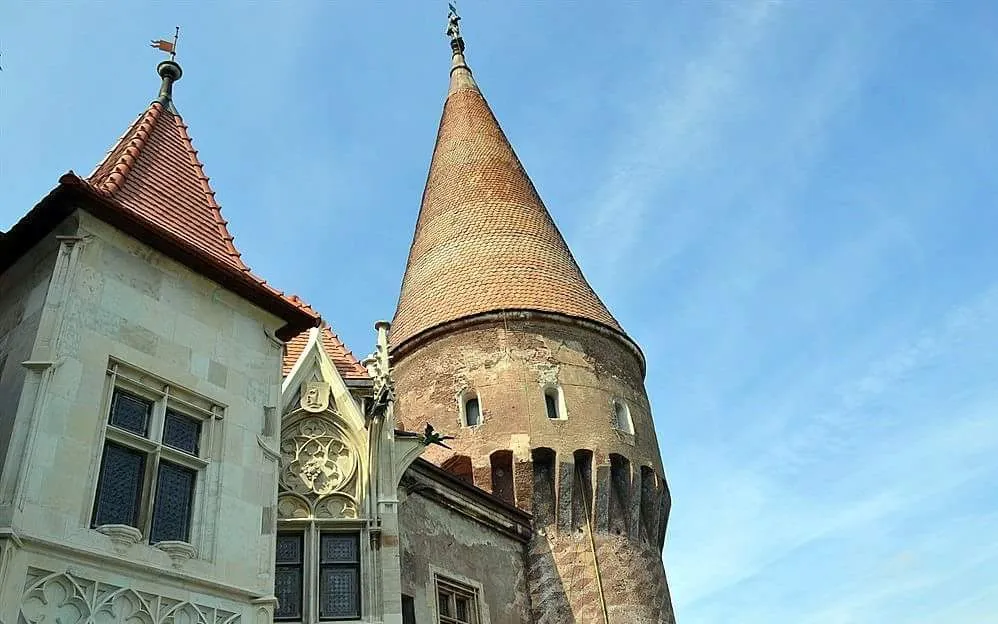
One of the legends of the Corvin Castle is carried by the fountain itself, which was excavated at a depth of 28 meters from three Turkish prisoners for 15 years in the hope that they will be released, but were not pardoned after this immense tower, but were killed. Previously, one of the prisoners asked permission to write an inscription on the fountain keys (water you did not hear!), Thus reproaching the failure of the promise by the wife of Iancu de Hunedoara, who had made the promise, but had died in the meantime.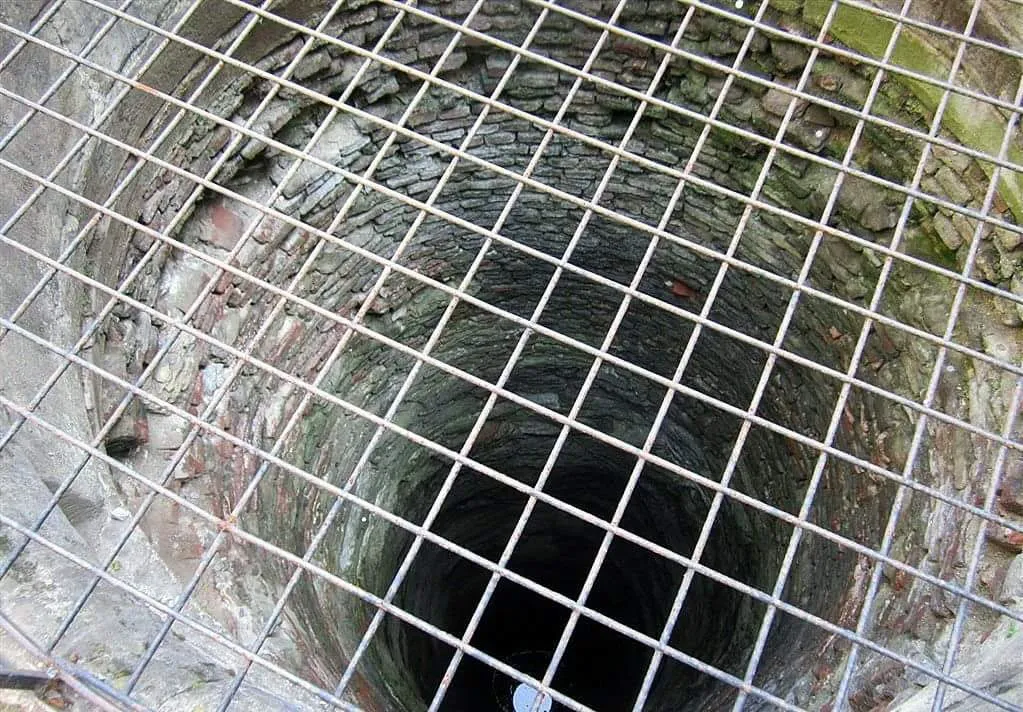
In order to enter the castle, a wooden bridge supported by stone pillars is placed right in the Zlasti creek, the castle being among the few that still retains its defense ditches. So, we come in with the new Gate Tower, which has a rectangular shape, being vaulted on the ground floor.
How much pride the knights in the hooves of the hooves and the princes with the glamorous gowns must have passed! Now we only passed, admiring the grandiose construction for those times, with every step that came close to entering the imposing castle.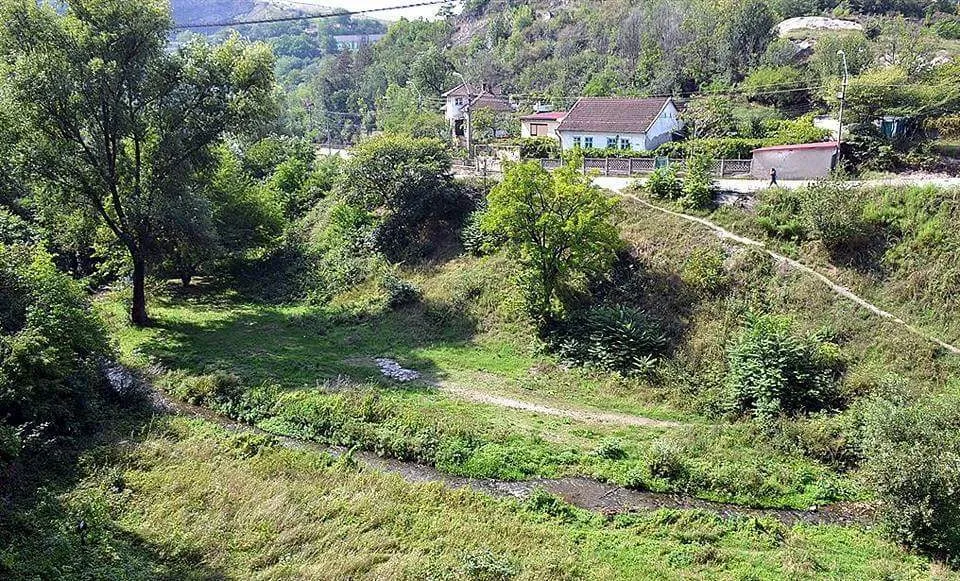
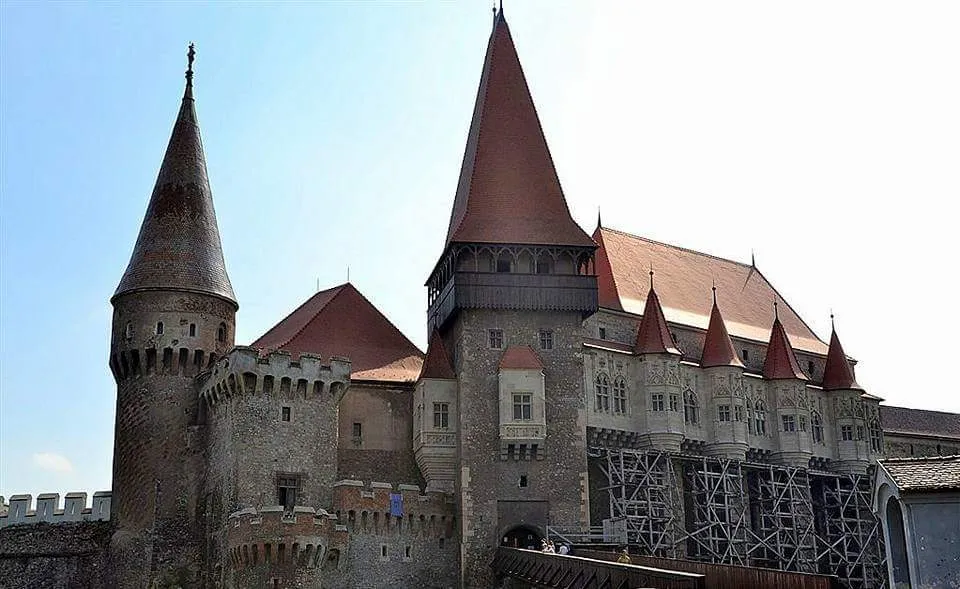
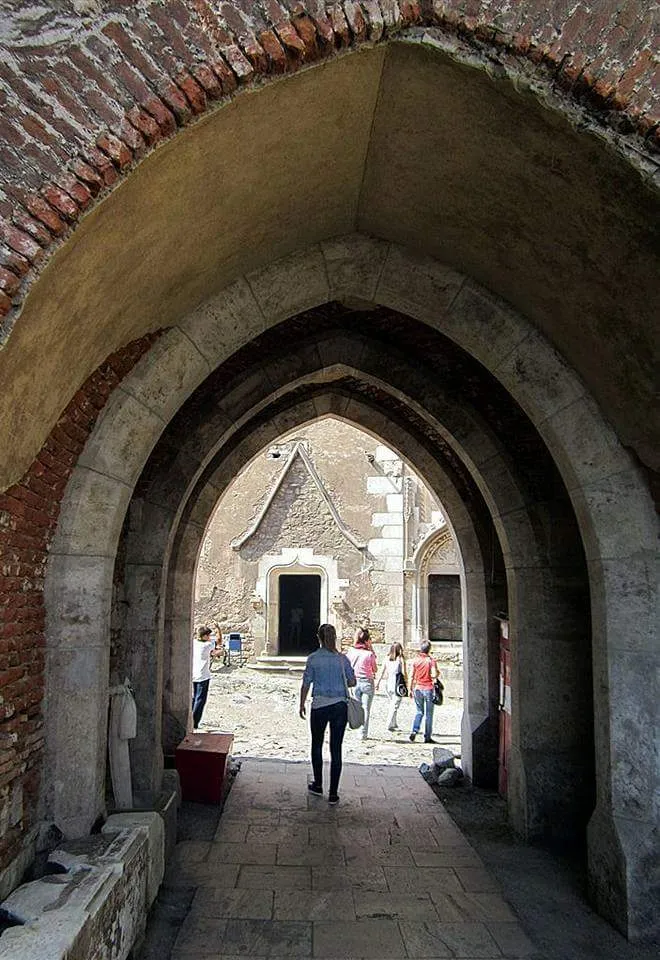
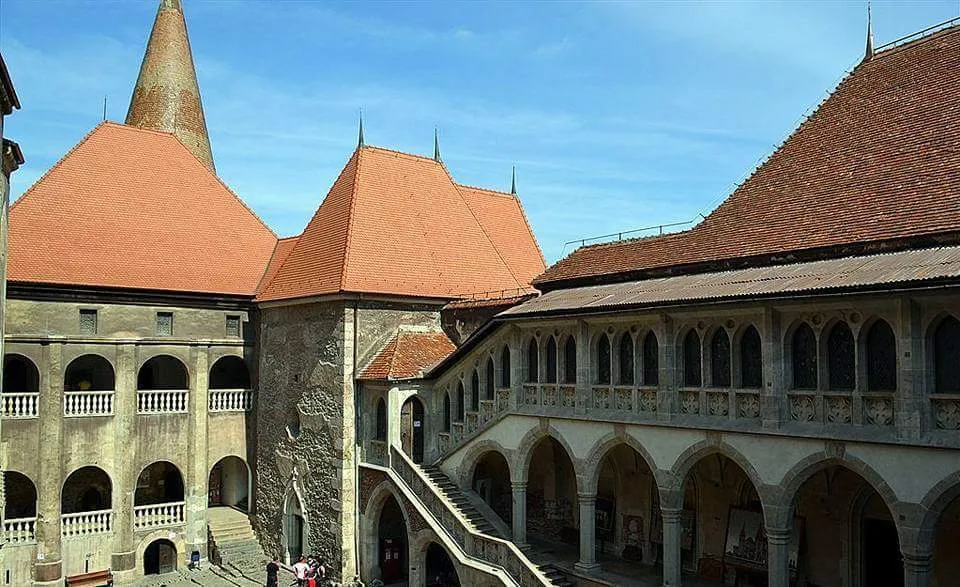
Hunedorean Castle is composed of several halls and towers. The halls belong to the actual palace that is located on the western side. One by one, I visited the Knights Hall, used for receptions and the Diete's Hall (with medallions on the walls), both of which have a rectangular shape. The latter was designed for various ceremonies and was arranged somewhere in the mid-fifteenth century, along with the Knights Hall, the spiral staircase and the Chapel, when the fortress became the fortified nobility, alone in Transylvania.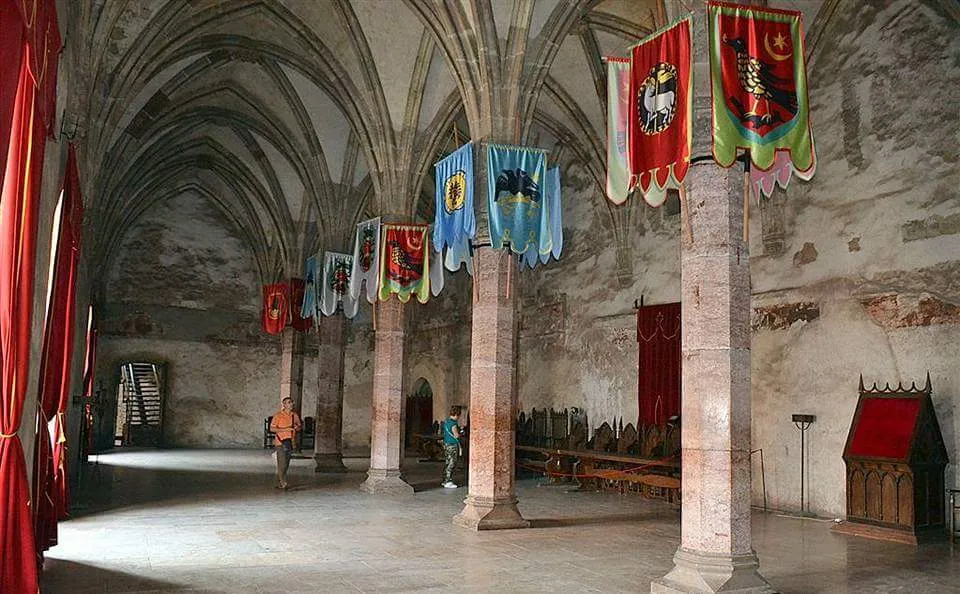
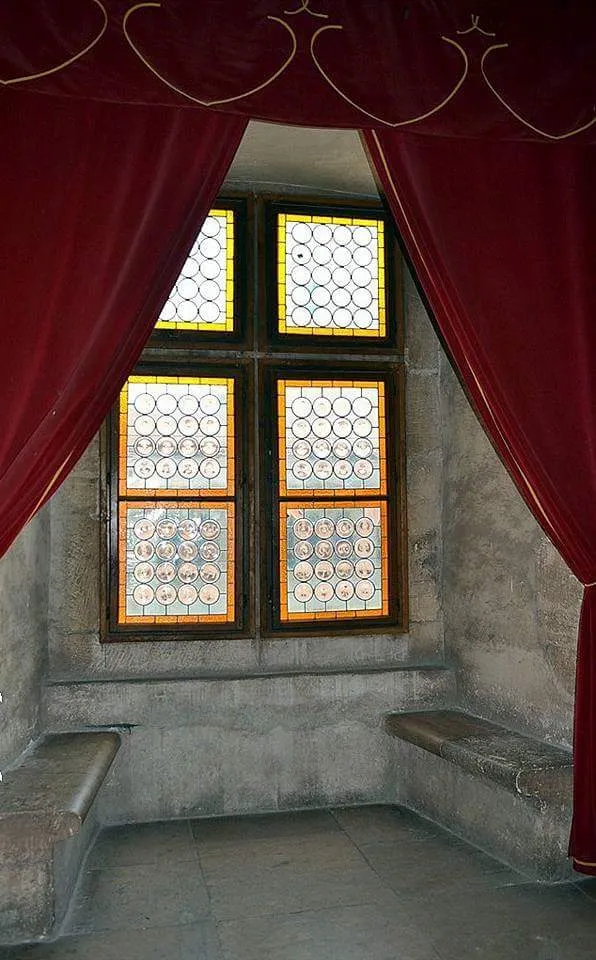
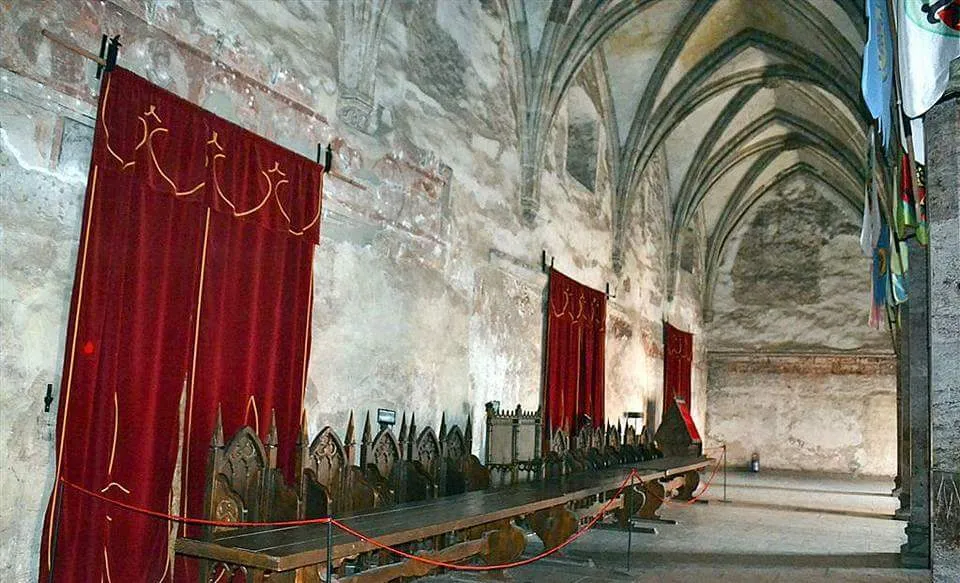
And because I still remembered the chapel, which was built between 1446-1456 in late Gothic style, this is made up of a single ship with a narthex, the patronage of Saint John the Baptist, but destined, however, in the seventeenth century the reformed rite. A simple chapel that does not steal your eyes through some architectural richness or sumptuous decorations, but gives you the peace of mind for your soul.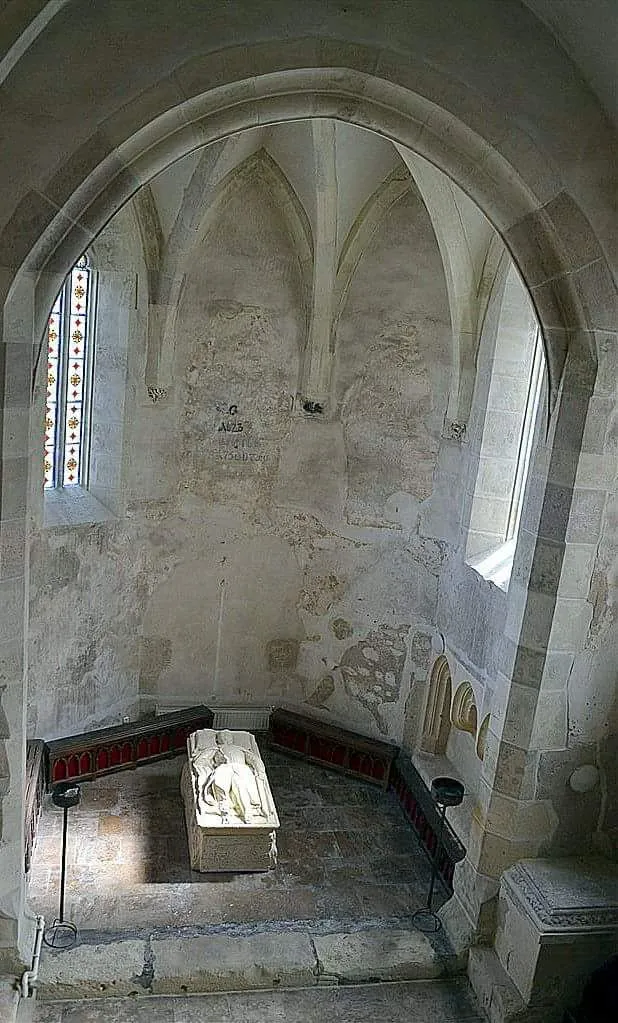
The chapel is reached by the inner staircase of the Matia loggia. In the Matia Wing (probably named after Matei Corvin), which is the northern wing of the castle, one can quite easily distinguish a painting illustrating the legend of the Corb (the Corvinus Blazon, a horn with a gold ring in a beak a Where does the family name come from?). Here is built the logic that leads to the inner courtyard, considered the first Renaissance influence of the Transylvanian secular architecture. On the floor there is the Golden Room, which is looking for an exhibition from the Museum of the Corvin Castle.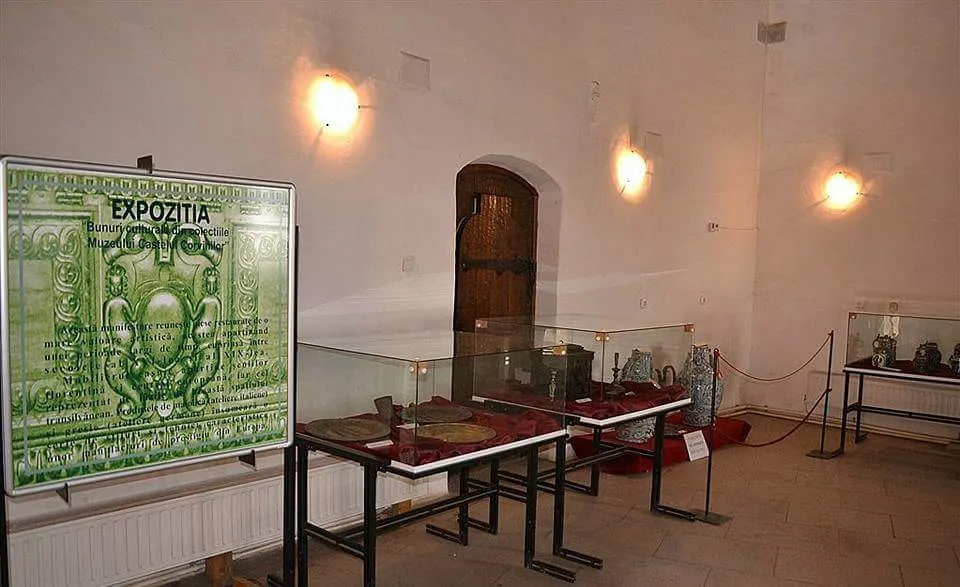
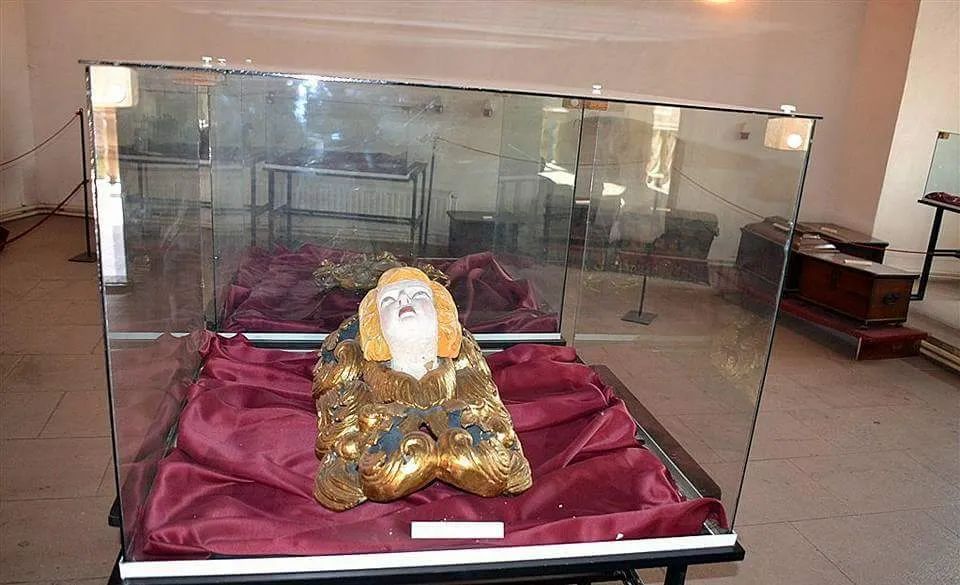
What attracted my eyes in particular were the decorations of the castle: the Corvinus blazon, the vault keys with floral or geometric elements, the gorgeous stained glasses and the frescoes that are still somewhat different.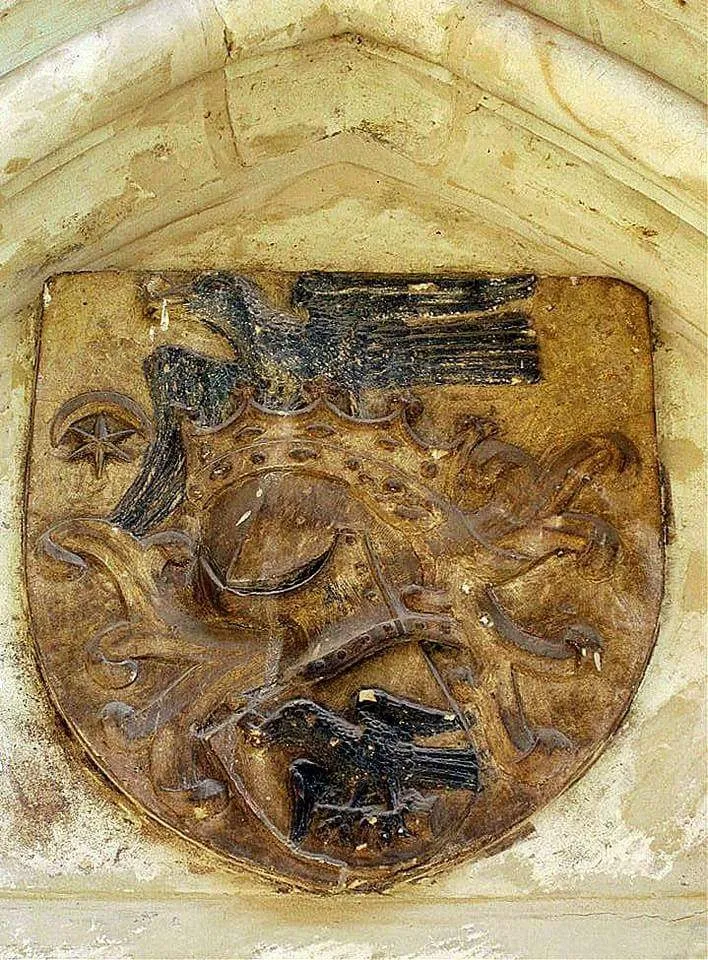
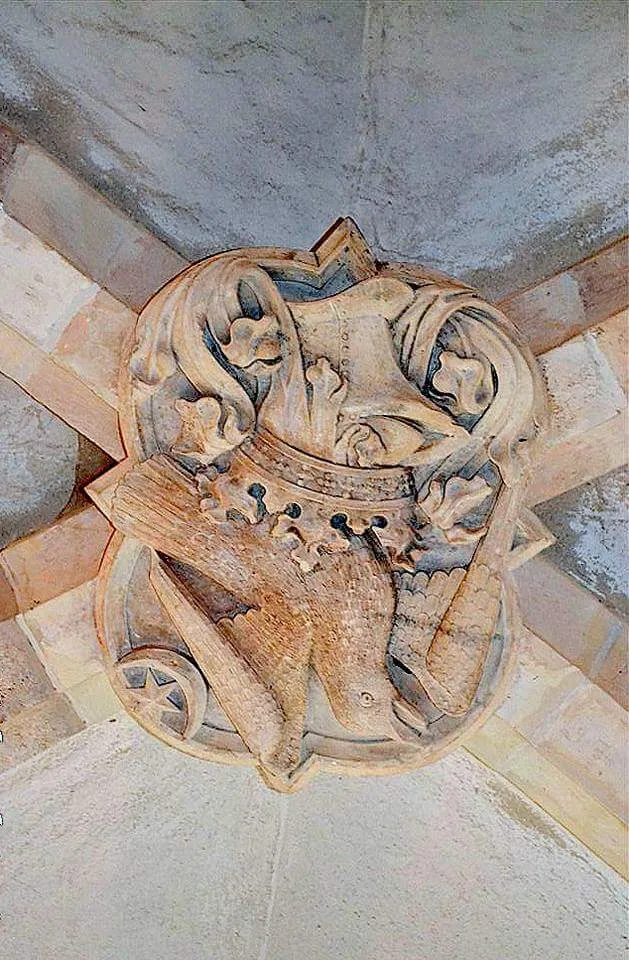
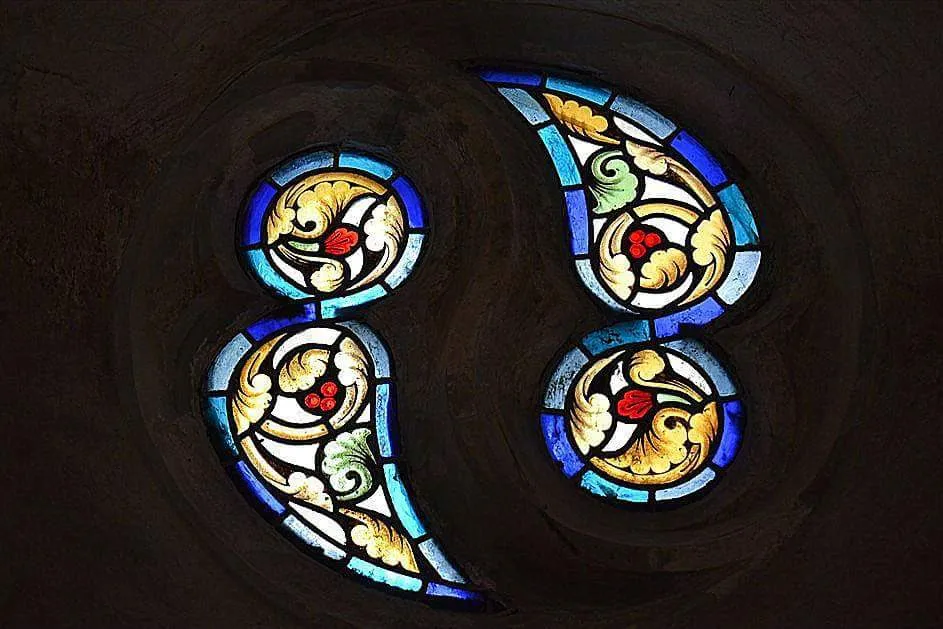
The furniture in the castle is not the original one, but we can imagine what it was like when it was inhabited, the pieces being Gothic or Renaissance. A visit through the castle takes you through all the rooms through a well-thought-out route and lots of information on the explanatory panels.
Thus, we have learned that the tower of Toboşarilor, located on the eastern side of the Castle, a circular tower, stretches on two levels of defense, which is the Chamber of the Rifles and the Crenellated Floor. The restoration of the nineteenth century led to the neo-Gothic blot that we see today on the upper floor and a direct pass to the Bethlen Sufrageria (named after another family holding the castle at a time).
The Doomsday Chamber, located at the first level of the Tower of the Gate, as it was later named after its military destination, was a living room for ladies residing in the castle, transformed into the seventeenth century. Restoration raises its artistic value through the neo-gothic wooden ceiling.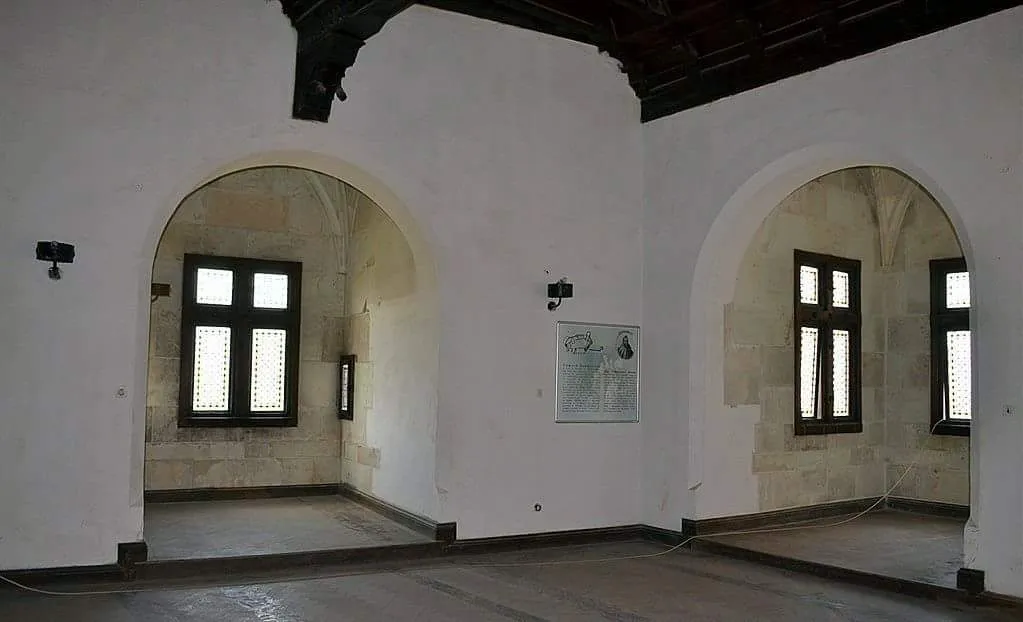
The old tower, located in the south-eastern part, built between 1440-1444, rectangular shape, has two levels (like the Tower of Toboars), the last floor is provided with crenelles. It seems like a castle would not be a castle if it had no towers!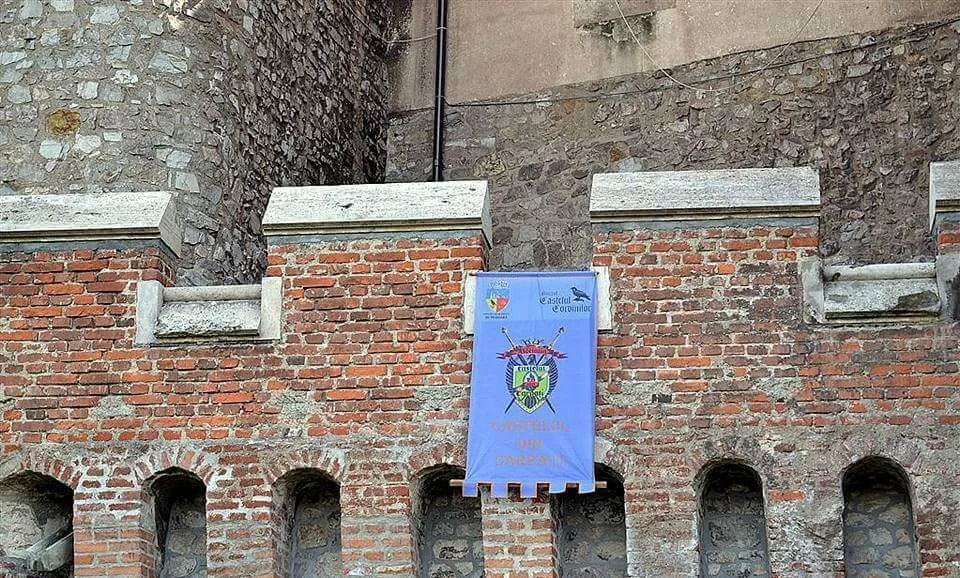
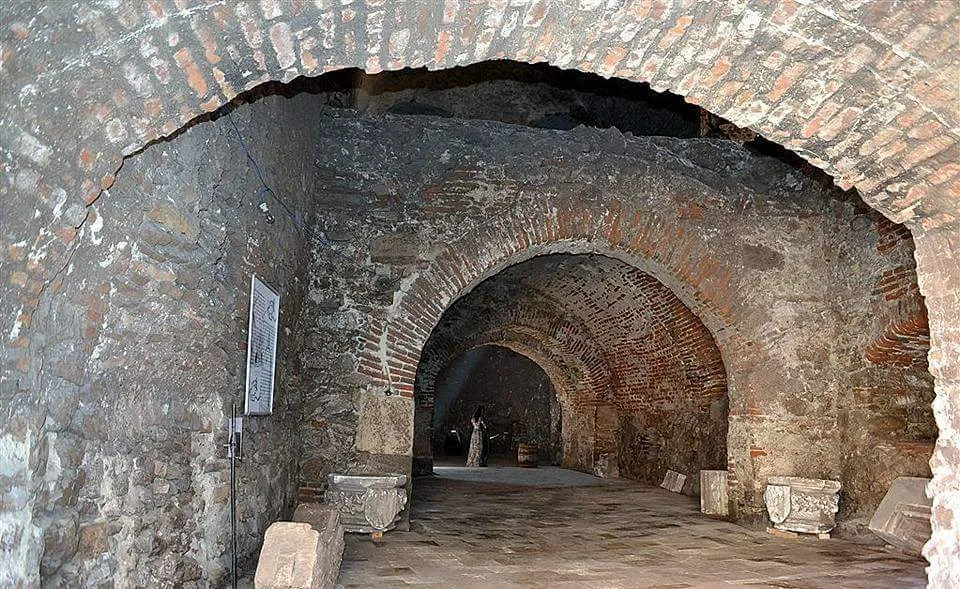
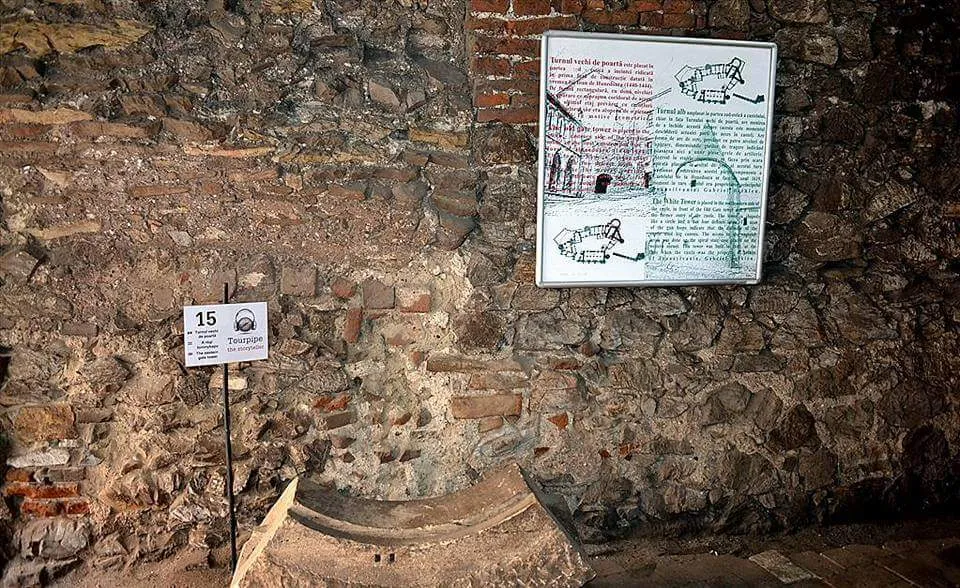
The White Tower is located in the south-east, in front of the Old Gate Tower, in the shape of a circular arc. The four levels of defense have firing holes for heavy artillery pieces.
The Administrative Palace, also known as the Zolyomi Wing, after the noble family who owned the castle in the second half of the seventeenth century, is located on its southern side with three levels.
The Capistrano Tower, named after John of Capistrano, a famous monk at the castle courtyard, is on the southwestern side between 1440-1444.
There is also a Hall of Trophies and Hunting in the castle, which includes hunting thematic exhibits, wishing to probably evoke one of the rulers' occupations.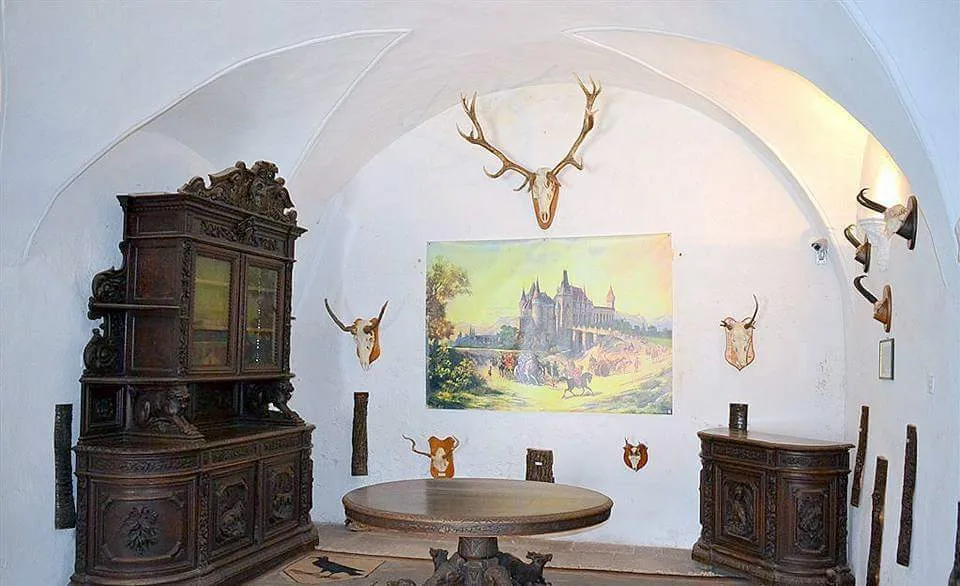
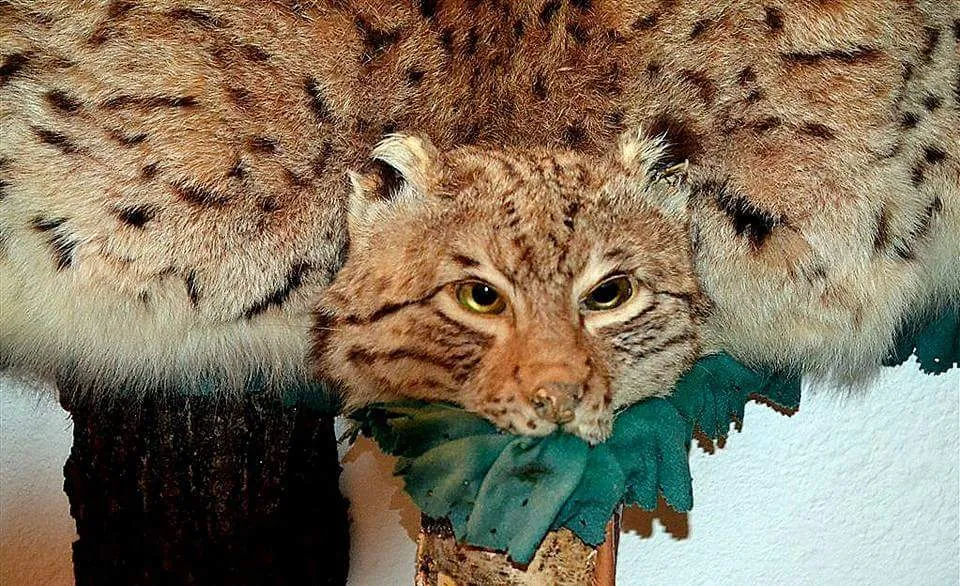
The current aspect of Hunedorean Castle is due to the 19th-century restoration, which gives us the roofs covered with glazed tiles, typical of Austria, and not accidentally, considering that during this period it was owned by the Austrian State and later by the State of Austro -Hungarian.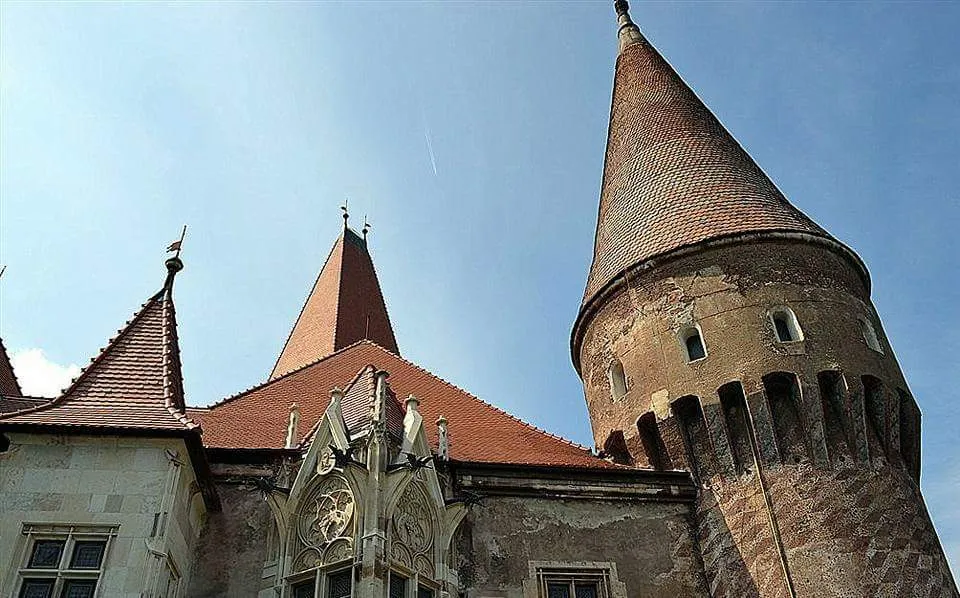
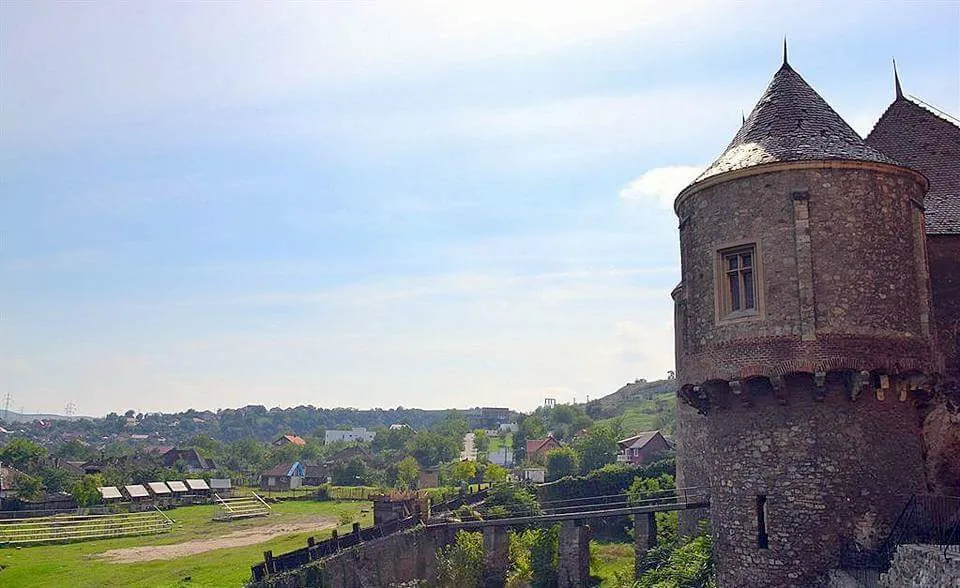
Currently, the castle (owned by the Romanian State since 1918) has not only a musical role, the chapel can be rented for weddings, and the whole castle can be a star in an artistic or documentary film.
After we had been haunted for two hours by him, I returned to the inner courtyard to visit the artillery terrace that gives us a view of Hunedoara, a city I long wished to visit, but which I just admired at height.
I went nostalgic as I leave after every castle or palace I visit, with the certainty that somewhere I lived more in the rooms of a castle than in a simple visit!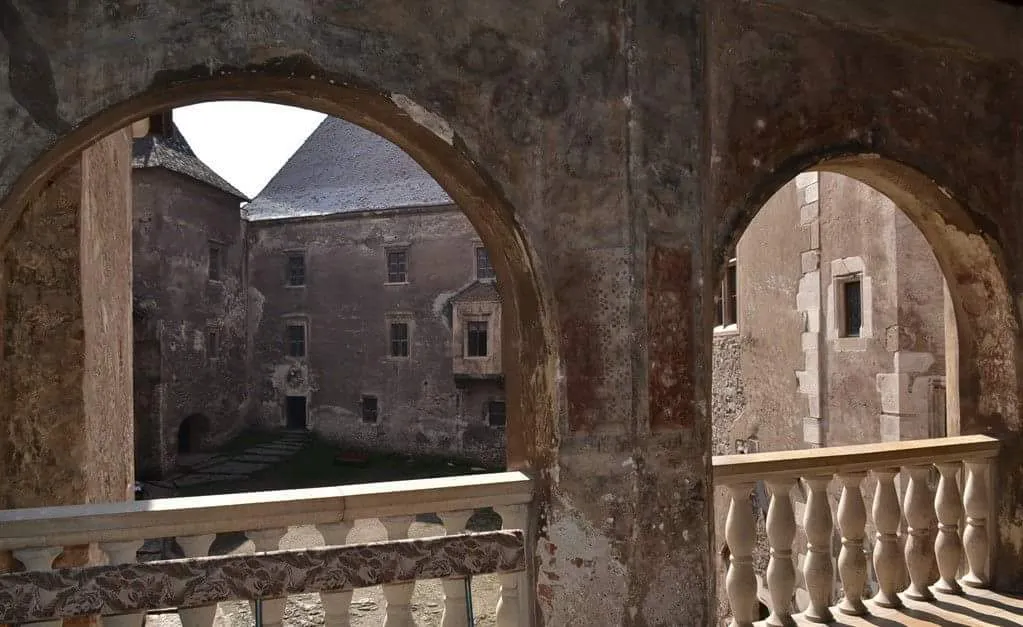
Read that castle
â € œwas over 25 owners (see full list on the official website www.castelulcorvinilor.ro)? Among them, they were numbered:
John of Hunedoara (Between 1419 and 1456)
Ladislau (the great son of John of Hunedoara and Elisabeta Szilagyi, between 1456-1457)
Matia Corvin (Between 1457-1482)
John Corvin (the illegitimate son of Matia Corvin, between 1482-1504)
Beatrix de Frangepan (John Corvin's SOS, 1506)
Gabriel Bethlen (Principle of Transylvania, 1605, 1613-1629)
- attracts more than 100,000 visitors every year?
Is it one of the best-preserved military civilian architectural monuments in Eastern Europe?
Would Vlad Čepek be envied at the castle?
Is he a protagonist in a series of documentaries?