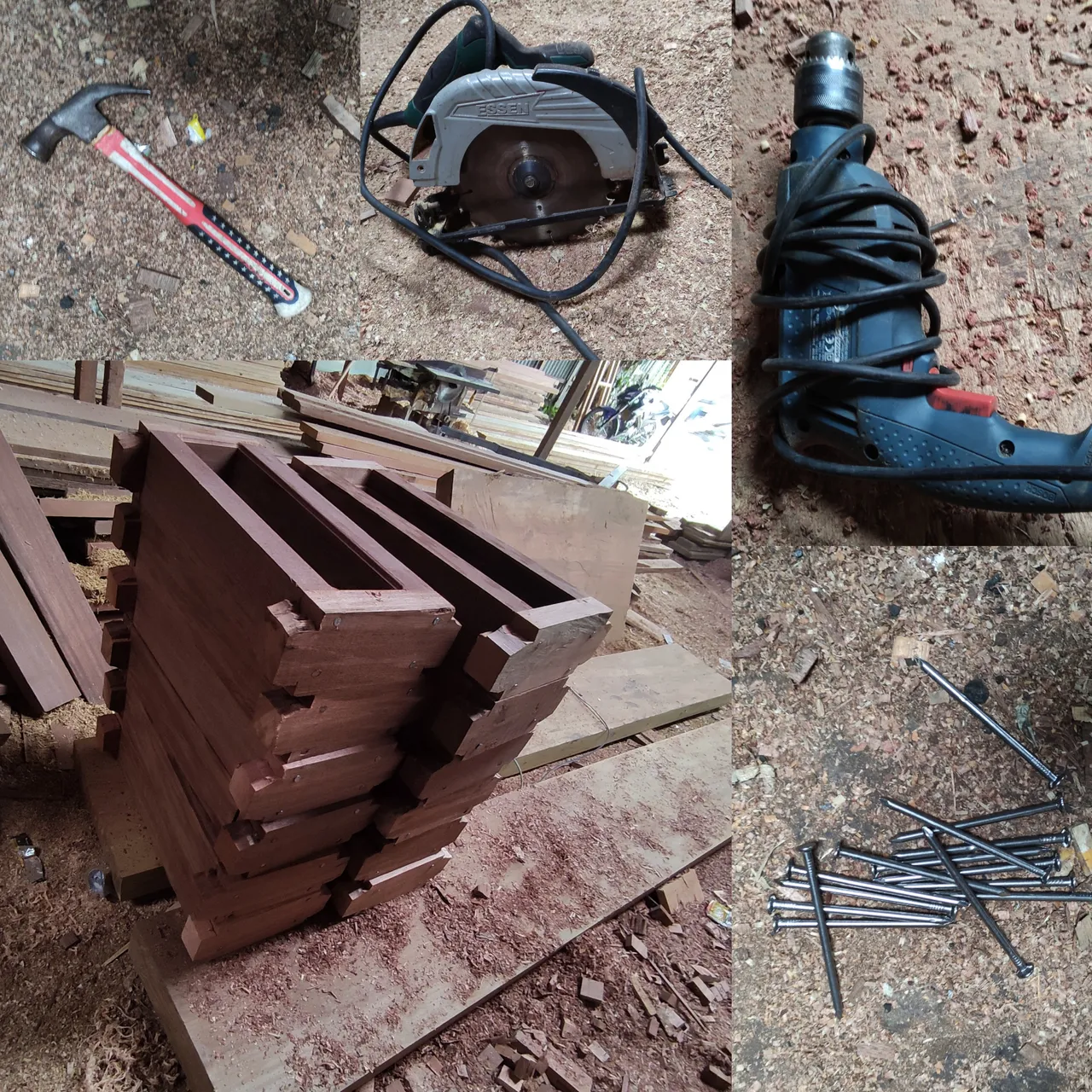

In our daily life, the house is one of the main goals that becomes a place to live for life and before the construction of the house is made, to determine the calculation of the costs that must be incurred until the building is completed, of course we need interior and exterior designs.
In today's modern era, in the construction of buildings in big cities in general, people generally use aluminum as a substitute for wood, both in terms of roof rails and window frames, doors and others, but according to my personal calculations the price is almost equivalent for aluminum and wood frames and not much different and this is according to your individual taste.
However, around the village or in my area at this time, most of the villagers in the construction of houses starting from frames, roof rails and others still use wood.
And today I invite you to enjoy or go back to studying the process of making the ventilation / jalousie frames design exterior and interior of air ventilation frames in hot climate areas,used for the construction of a shop or house and I will make the frame from meranti wood and this time I made 6 pairs of air ventilation frames with a size of 13cm x 50cm and this is order from the villagers that I did according to the size and the design they provided.
The size of the wood I used in this project after cleaning was 12.5cm x 5.5cm square with a 1cm x 3.5cm sponge rail as a 5mm glass laying rail followed by a 3cm glass holder(profile).
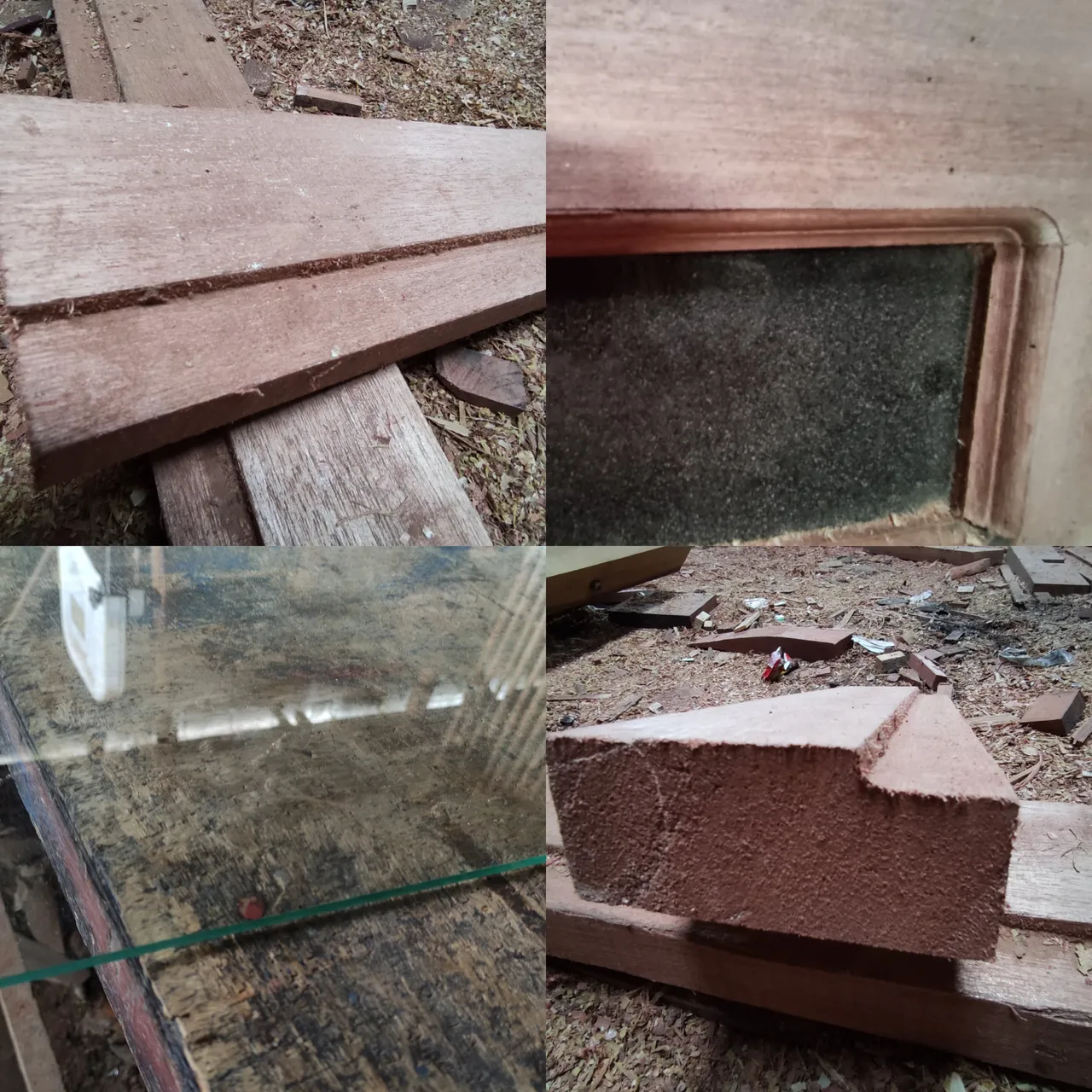

For the machines we need in this project as usual, namely electric saw, drill, 5 inch nails, mini shaver, elbow and chisel.
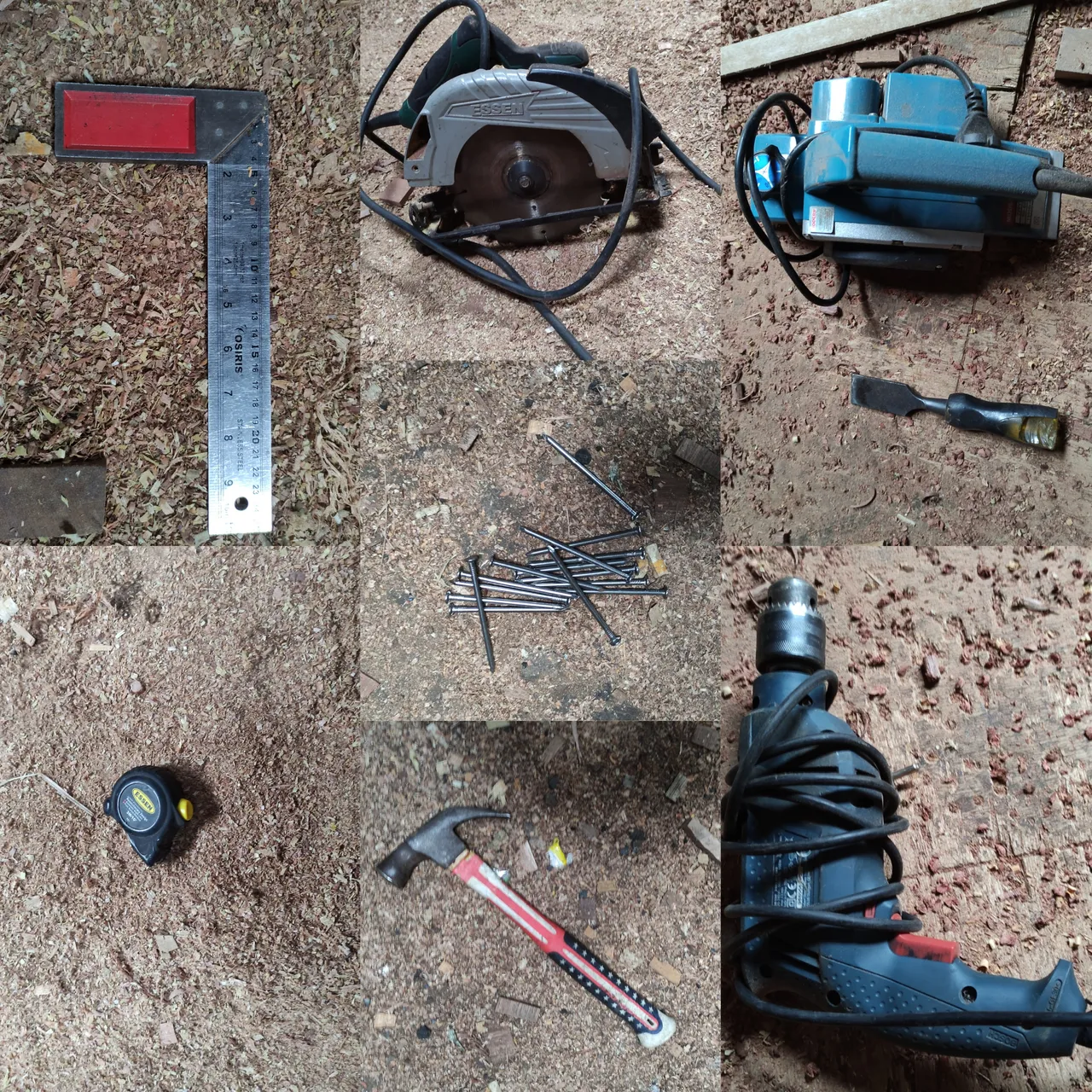

For the first wood cutting, because we used a 4 square meter long beam that had been cleaned so that there were not many pieces of wood stuck in it, the first time I cut the wood for the length/height of the jalousie, which is 50cm as much as 12 pieces, then I continued to cut the wood the width of the frame, namely 13 cm and that's the net size of the inside of the frame.
In cutting wood, of course, you have to be careful as well as to cut wood with a clean size of the inside of the 13cm frame, here we need to increase the width of the left and right retaining wood (5.5cm x 2 = 10 cm) and the addition of the left and right nails (5cm x 2 = 10), means we have to cut the wood for a 23cm wide frame followed by a line to make it easier when cutting and remove the thickness and align with the size of the wooden sponge with a width of 5.5cm to place the left and right retaining posts (height).
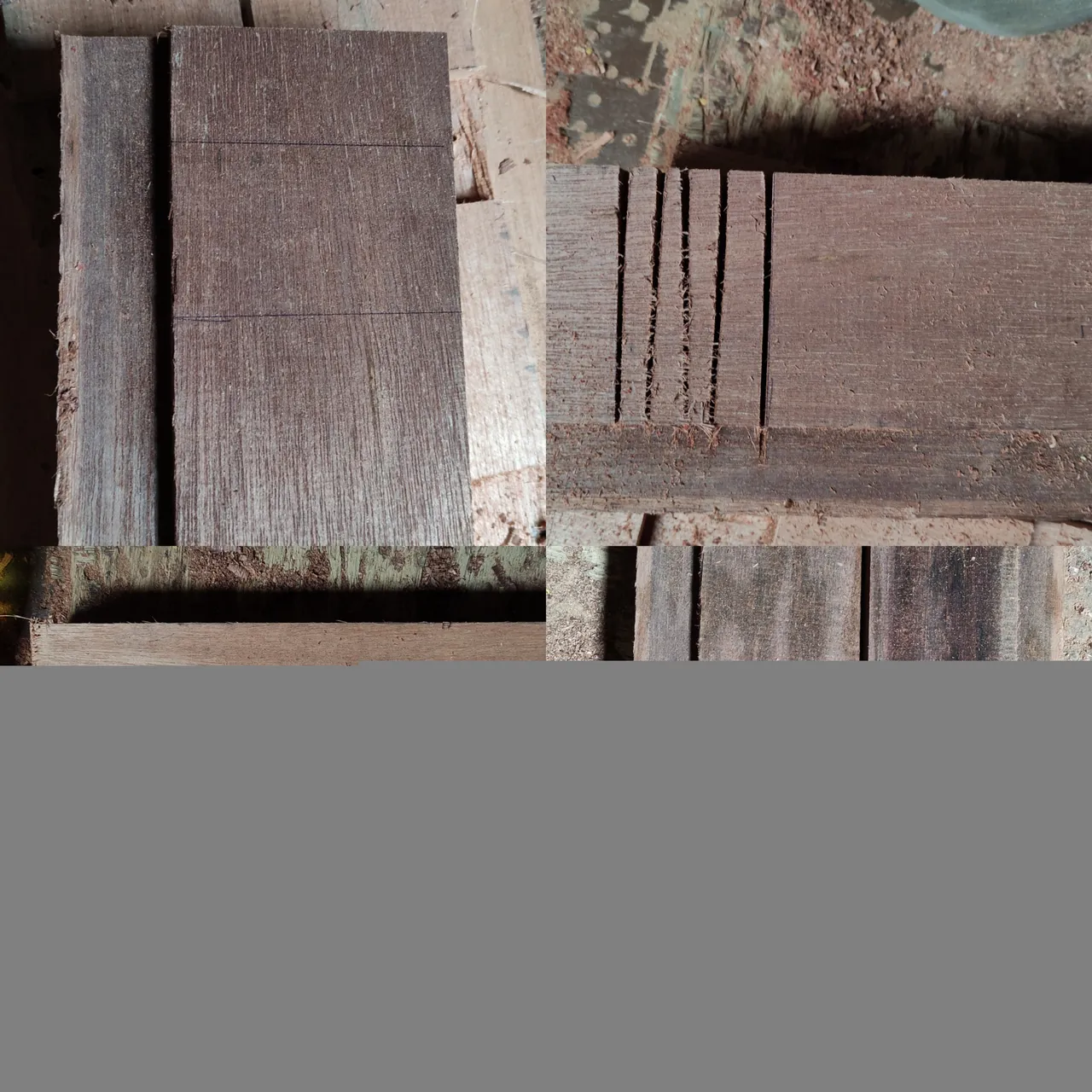

Then after the carving process is complete we continue cutting the wood for the height of the frame with a clean size of the inside of the frame of 50cm and for cutting the height of the frame there is no need to add the size of the wood height or reduce the size.
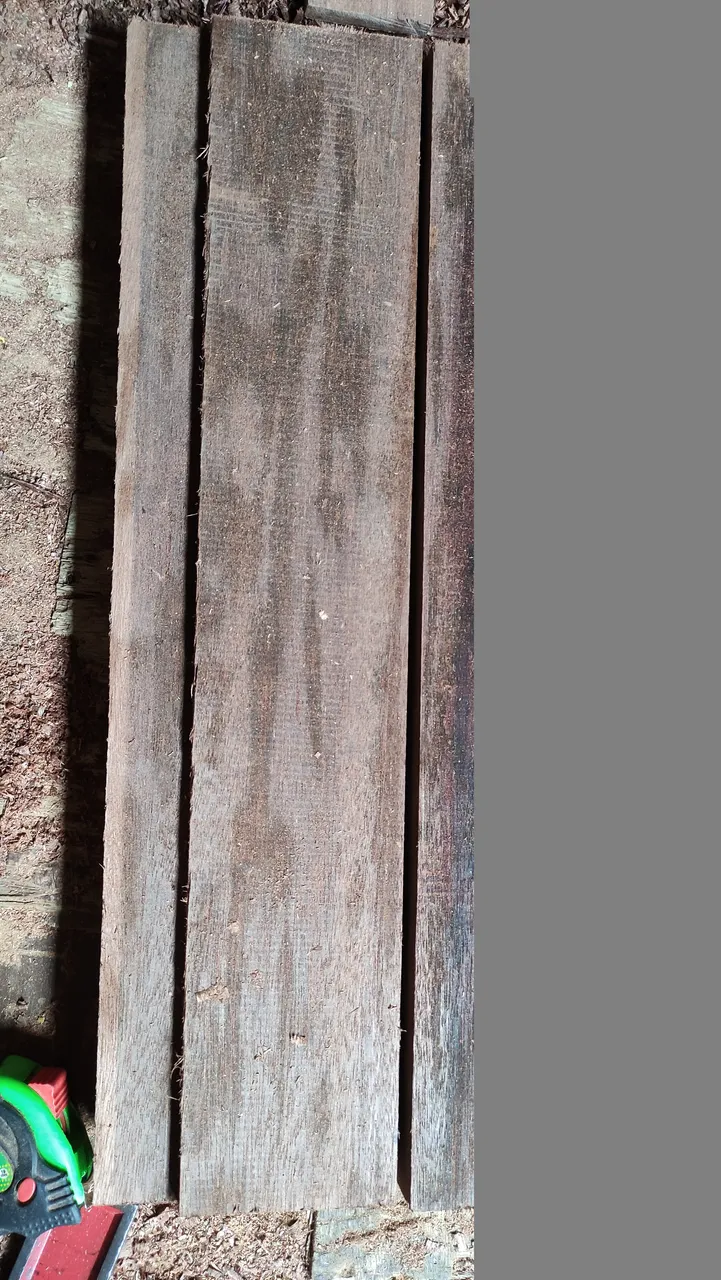

Next, after we have prepared all the basic materials, I continue to make holes in the wood using an electric drill to make it easier when we do nails and the wood doesn't break easily and I use 5 inch nails.
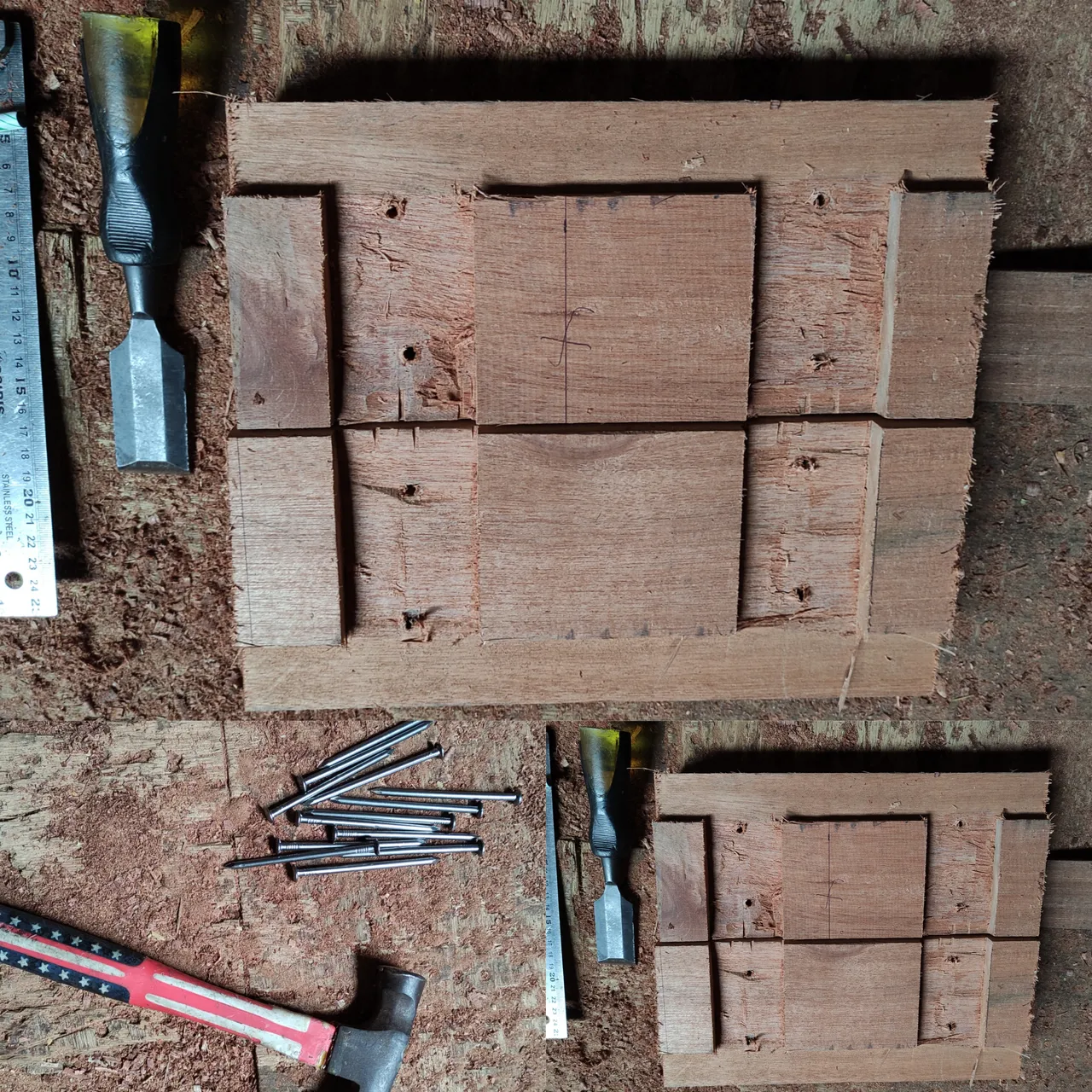

And now we continue by nailing all the parts of the wood using nails and after the nailing process is complete the result this is what the front and back of the frame look like after I finished tidying it up which has got the angle of the elbow.
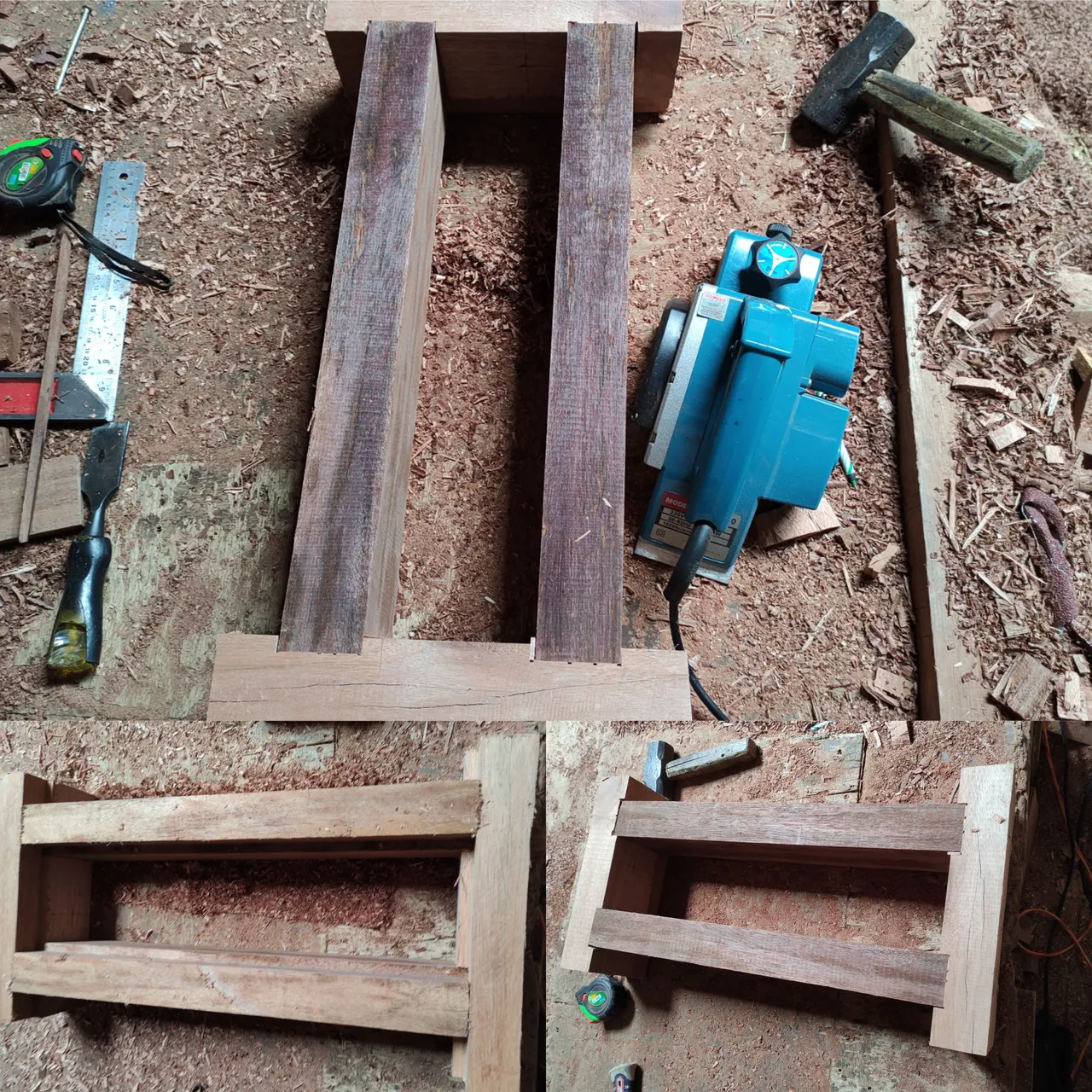

Then after I finished putting together 6 pairs of the main frame , then I continued by giving flowers to the back of the frame using a router machine to make the frame look more beautiful and the process of sculpting the front and back frame the nail of the frame which will be embedded in the concrete when the jalousie frame is installed.
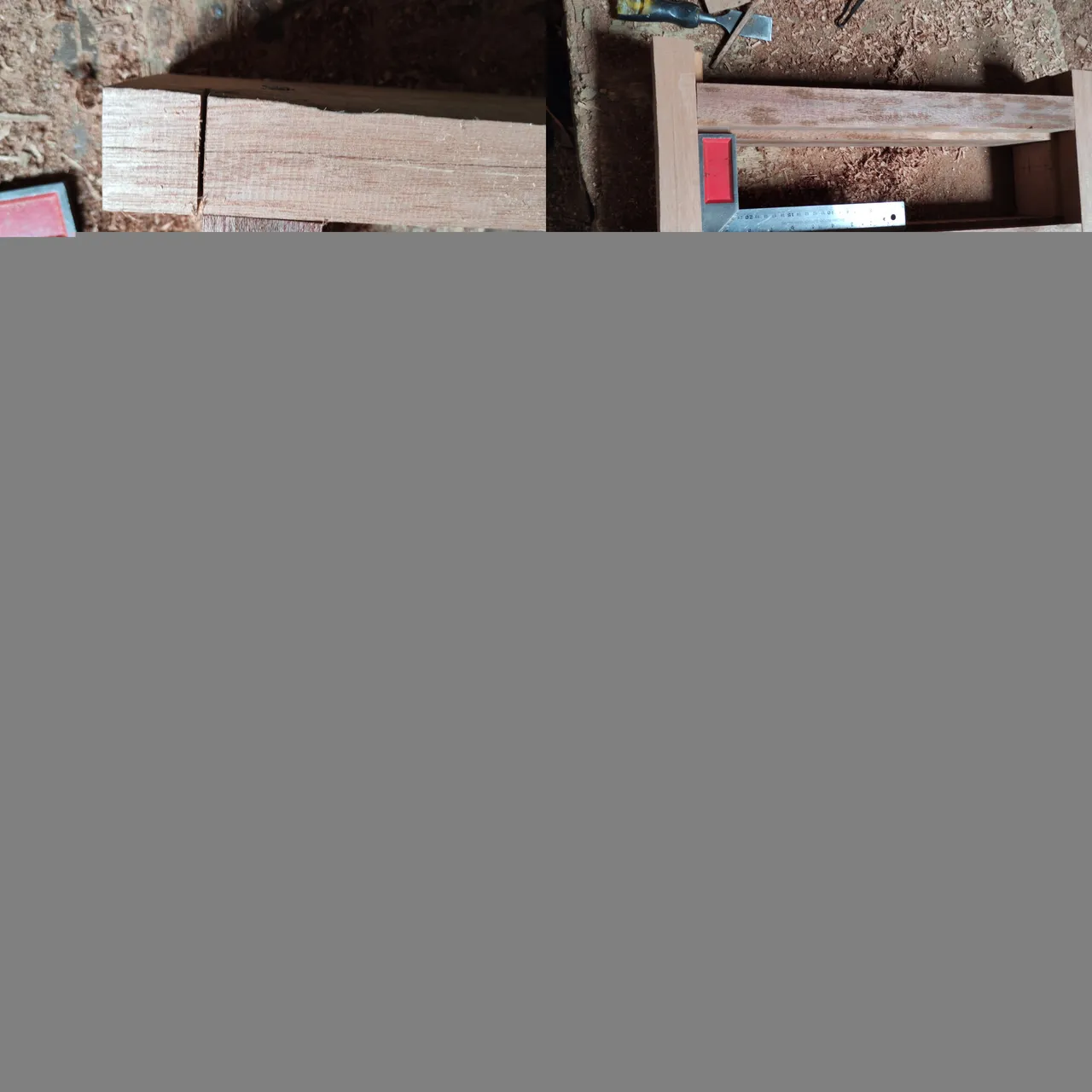

Now the project of 6 pairs of ventilation jalousie made of meranti wood, I finished doing within a day's work, for this project order frame, the order buyer only orders the frame without installing glass or wire mesh and this is what that jamb jalousie looks like.

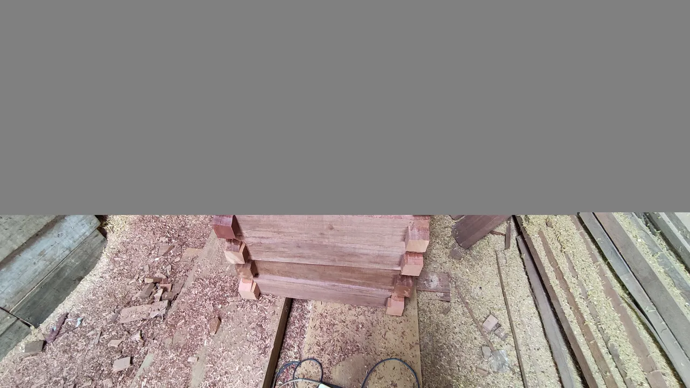

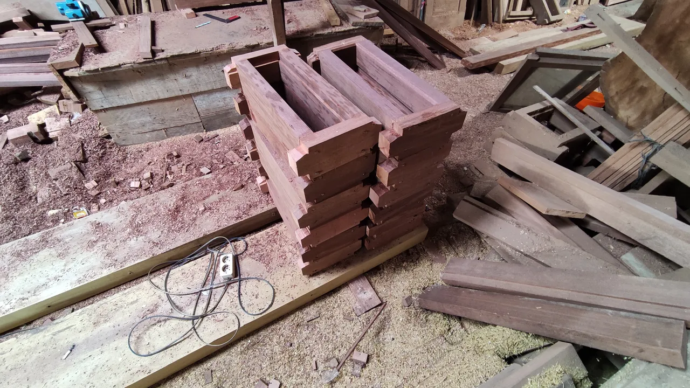

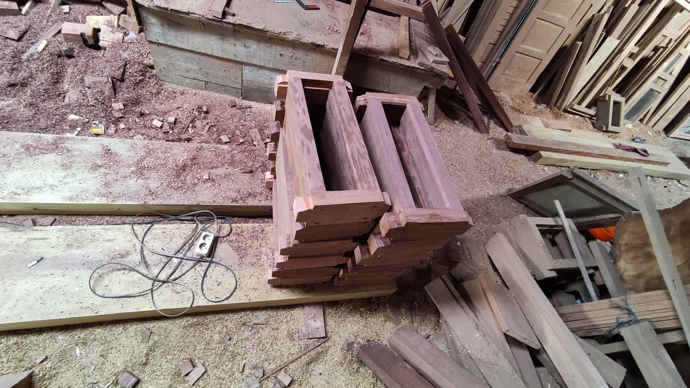

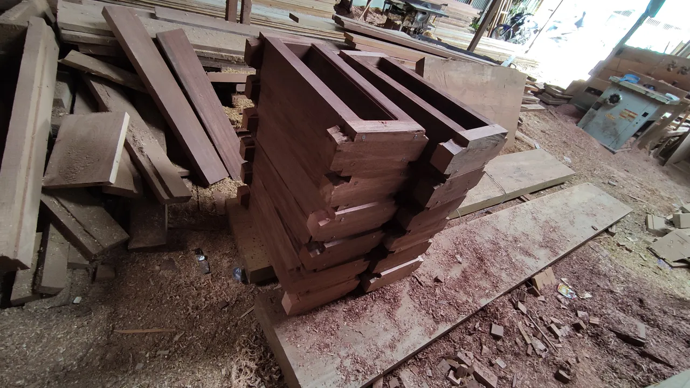

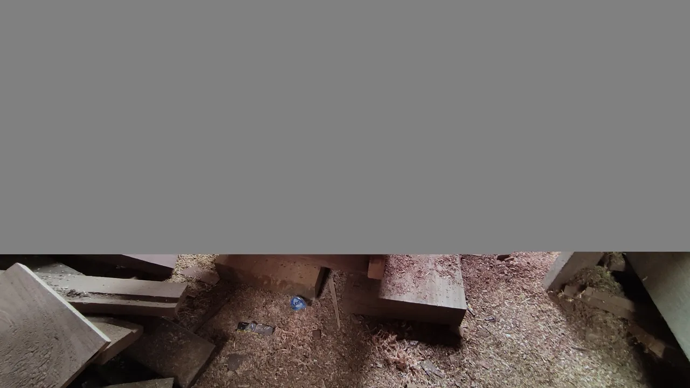

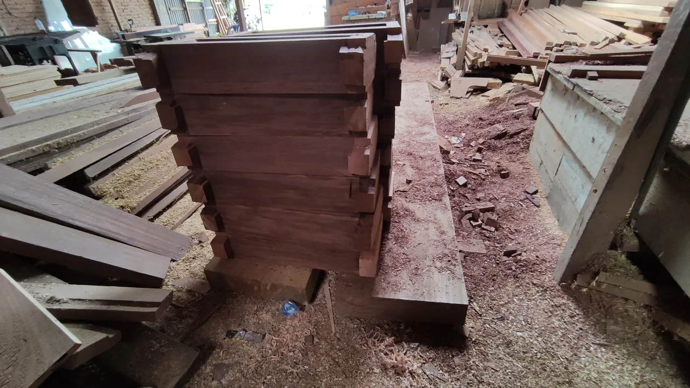

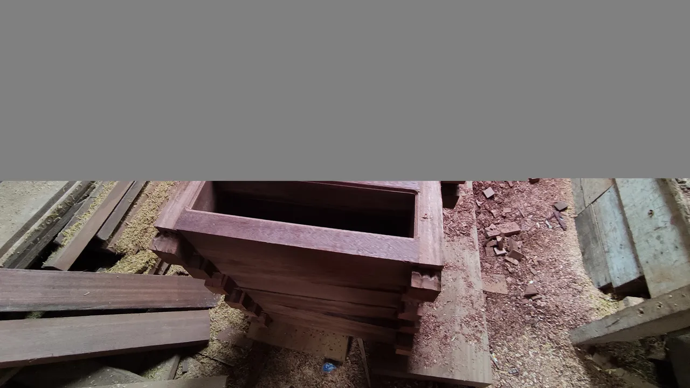

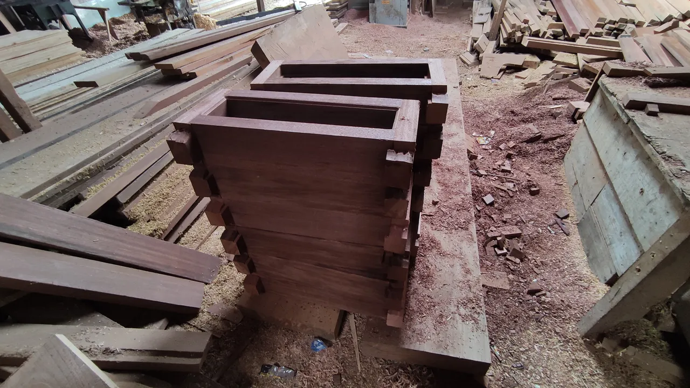

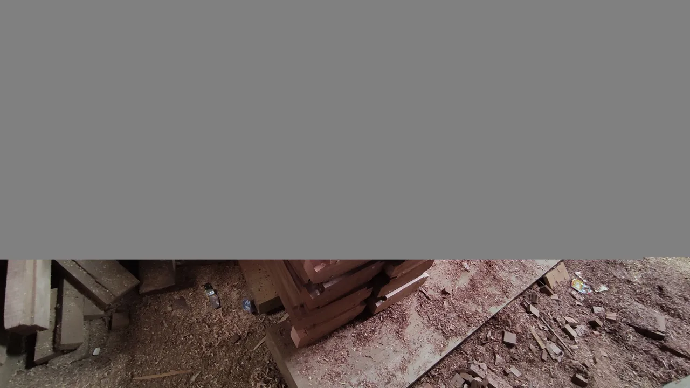

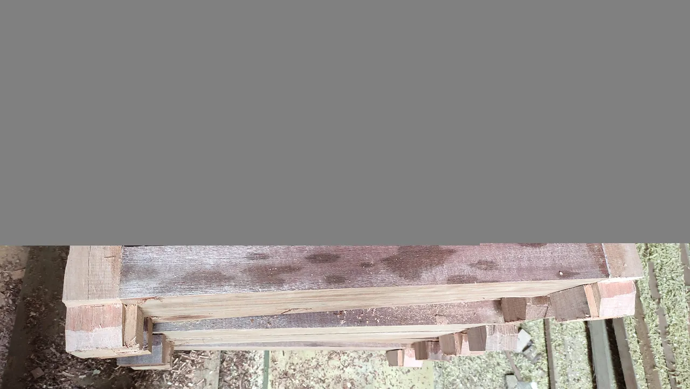



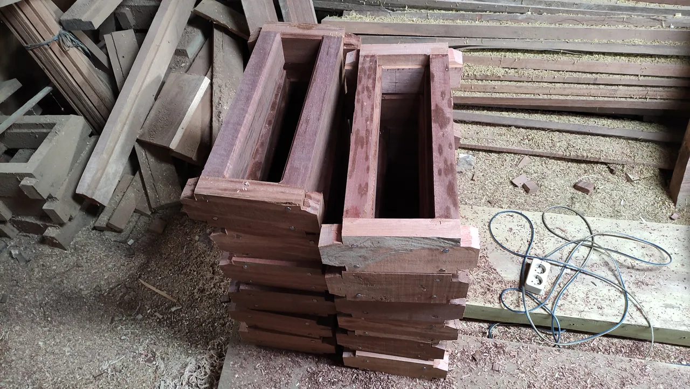

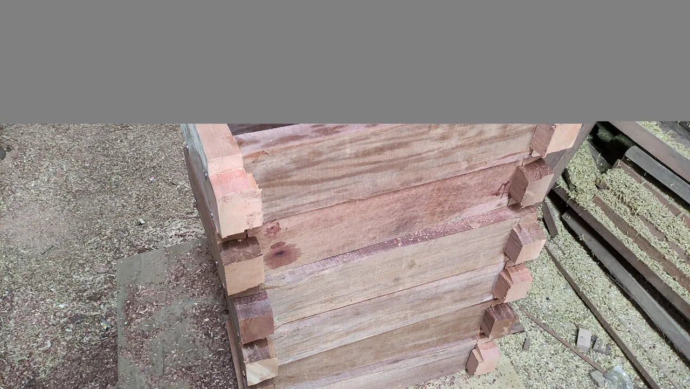

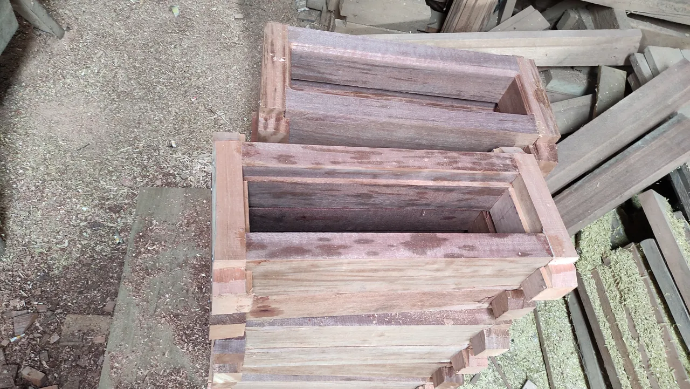

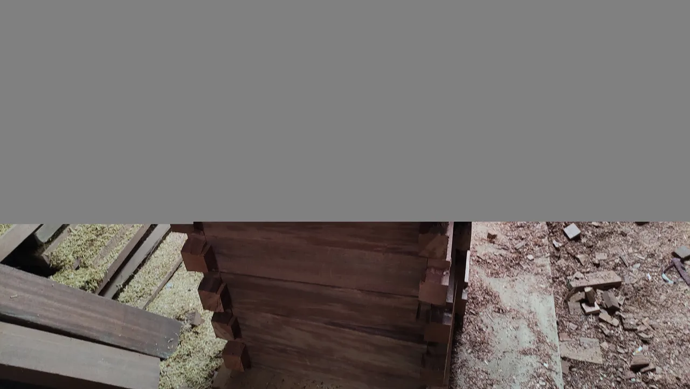


All of these pictures and videos were taken using a smartphone camera, if you want to enjoy my previous architectural design works, please visit the post link below.
1.Architectural design- simple cafe bar table
2.Architectural design - Wooden tray with natural wood color combination/utilization of wood waste
3.Architectural design - Flower vases / utilization of wood waste.
4.Architectural design-Simple architectural design of my baby crib basket.
5.Architectural design-Table simple the combination of natural wood colors and classic table tops
6.Architectural design- Shophouse frame jalousie
