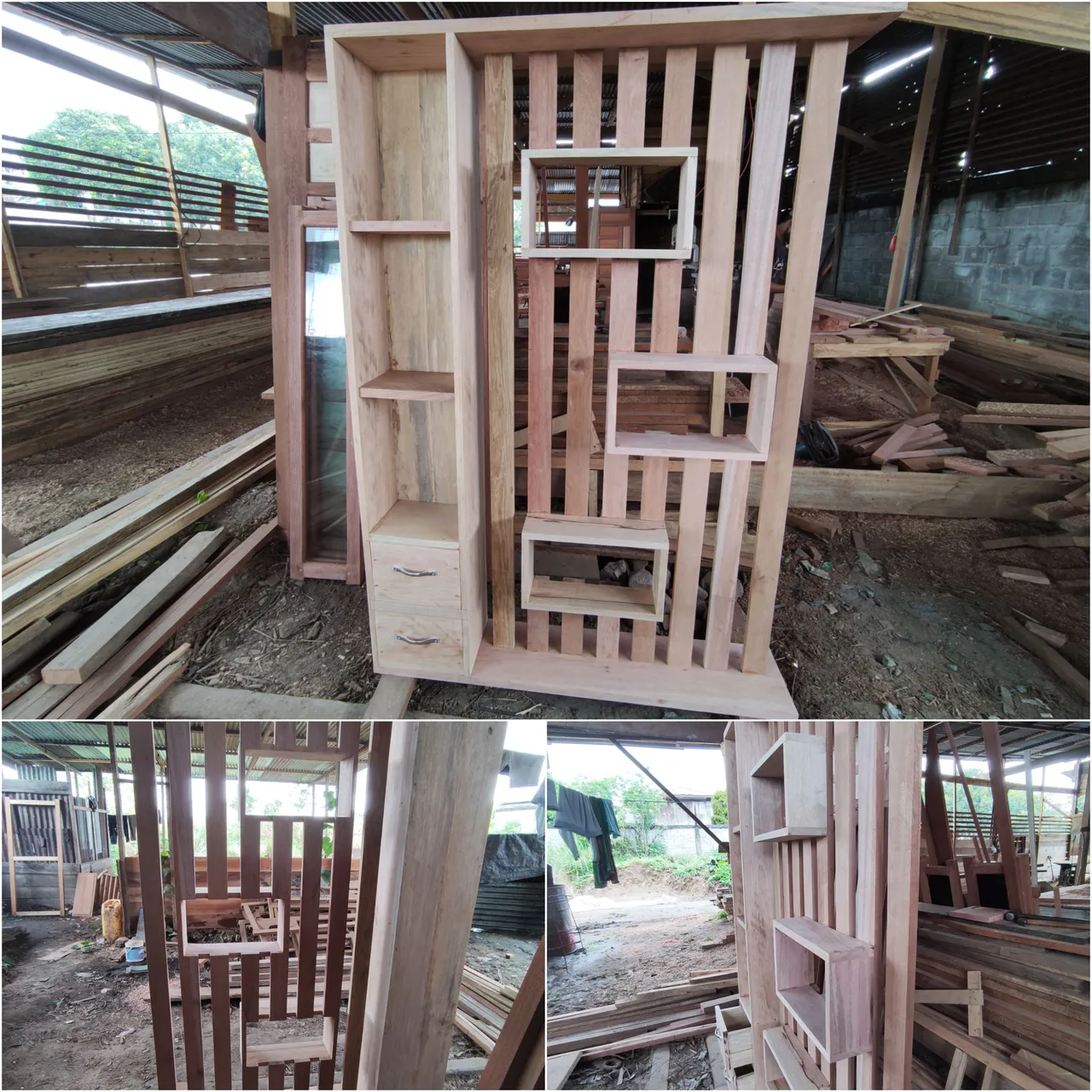

How are you hiveans friends? Welcome to the month of November, may this be a month full of blessings for all of us.
I am deltasteem and last week, at the end of the last week of October, I only just worked on an architectural furniture project the design of minimalist partition for the room of the house belonging to the local community.
And this is one of the minimalist minimalist partition for the room of the house with a very simple design and gives a luxurious impression that looks so amazing when you place it in the room of your home room or for other interior room partitions, If we search on google, of course there are various types of partitions with such amazing designs and in general, there are minimalist partitions made of iron and wood but it all depends on individual taste.
I as a furniture worker today want to share a minimalist partition project made of wood and of course in the process I think this is quite simple and this is roughly a minimalist partition 125cm wide X 180cm high that I just finished this week and this is a local resident's order partition.
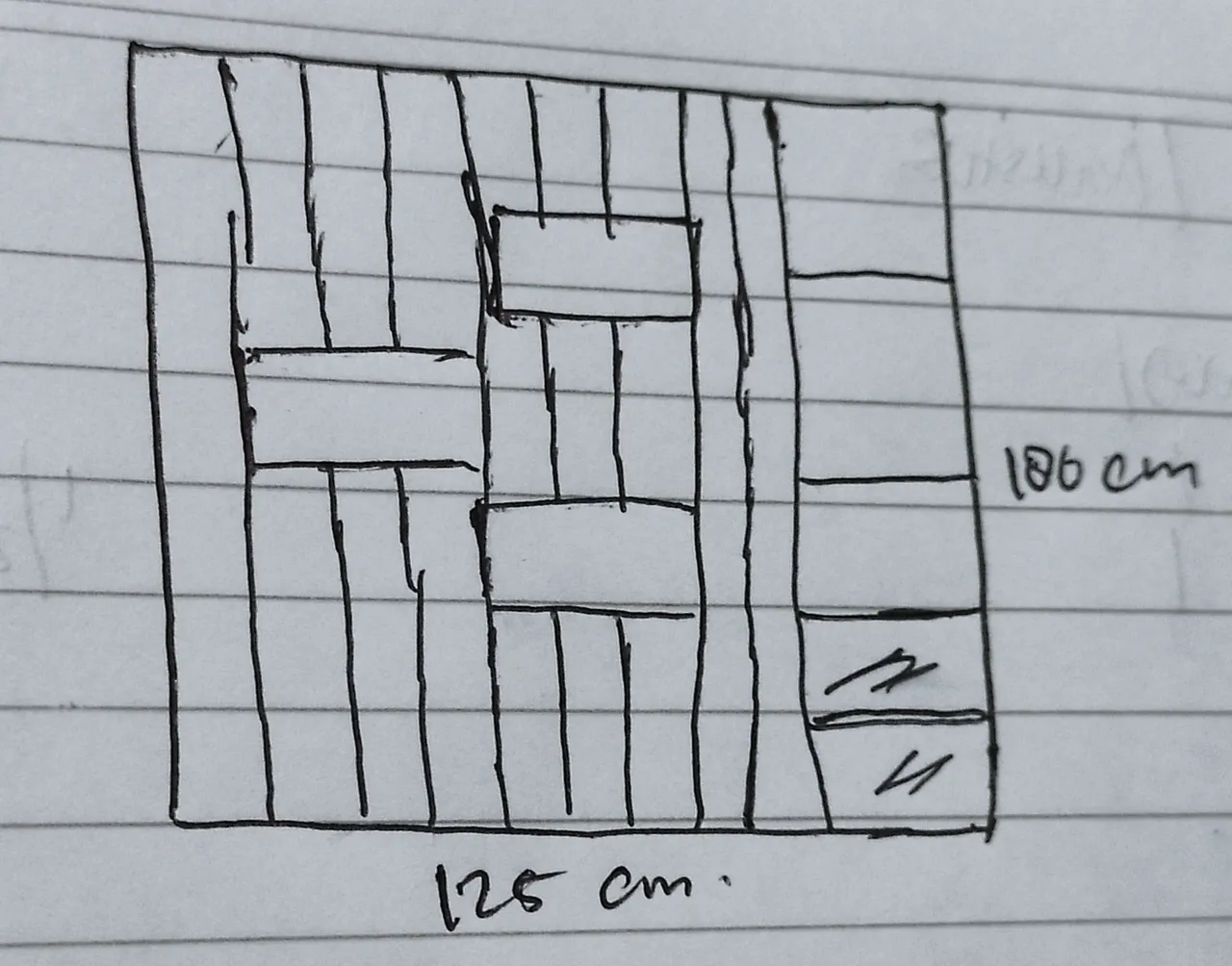
My customer ordered a minimalist partition to be placed in the room of the house and on the left side of the partition, my customer designed 2 small drawers with 3 boxes to put bottle decorations or the like and the main material we use in this project is pine wood.the main material we use in this furniture project is a board with a width of 23cm X 2.5cm thickness and the board is the main material for making the minimalist partition and for the 125cm x 180 cm wide partition,which is equipped with a wardrobe on the left and the thickness of the and the thickness of the grid is 23 cm,
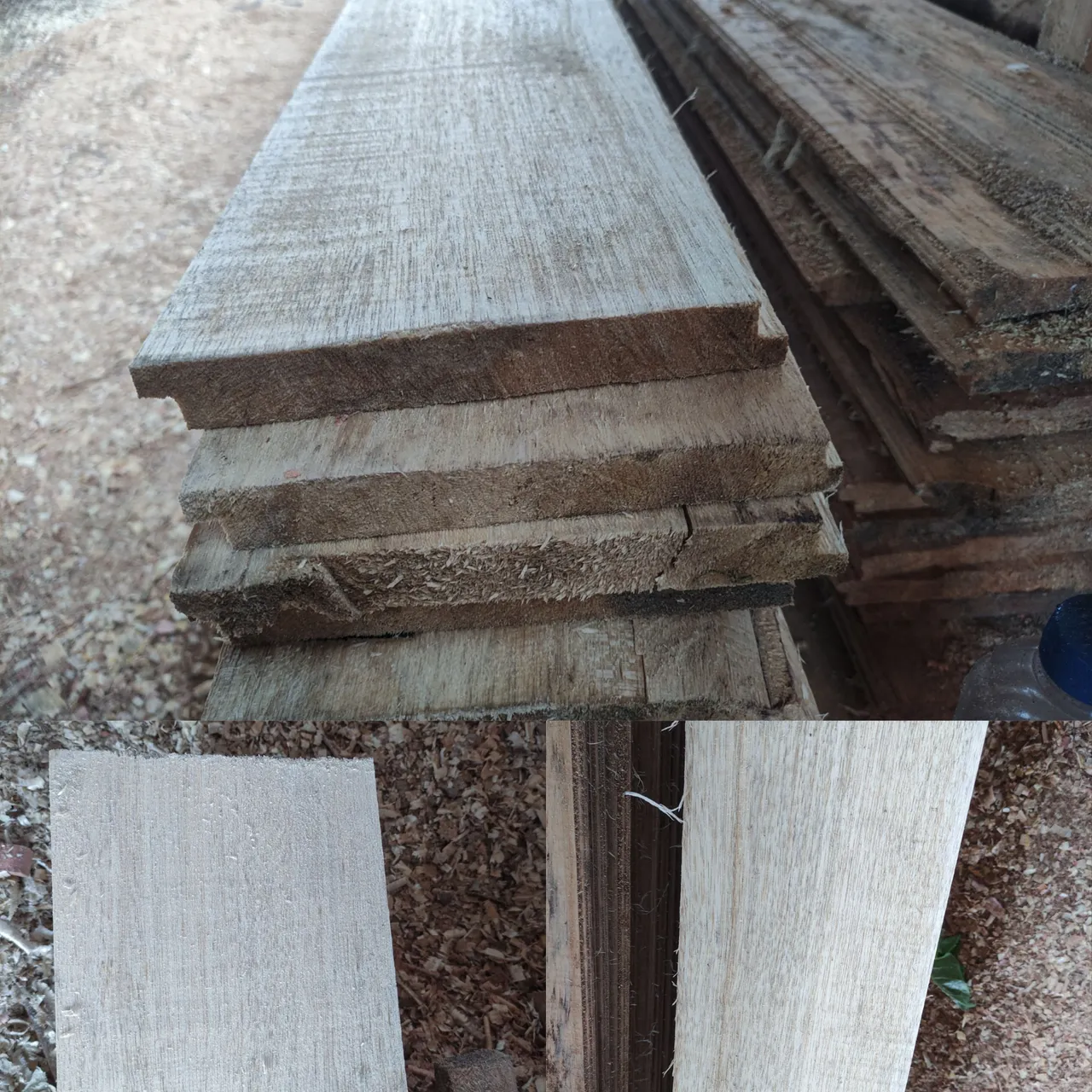
Some boards that are 23 cm wide have to be split into 3 parts for the lattice material and for the size of the boxes and drawers, I give the size of the face width of 23cm and the standard length of the board at our place is generally 420cm and to work on the project with the size of the order I'm working on of course you have to prepare the following materials.
•2 boards measuring 125cm long for the main bulkhead above and below the circuit with a board width of 23 cm.
•2 boards with a length of 175 cm for the left and right sides as material for a series of drawers and wardrobe box with a board width of 23 cm.
•2 boards measuring 17cm (connect to 1 board) for the back cover of a series of drawers with a length of 175.
•8 boards with a width of 7cm and a length of 175cm for the lattice material.
•4 boards with a length of 23cm as a series of bulkheads cupboard.
•6 boards 23cm long as a series of drawers.
•6 boards with a width of 11cm and a length of 40cm and 6 boards measuring 11cm x a length of 23cm as material for pasting cabinets on a grid pattern.
and in the process of unifying the series we use nails and wood glue so that the circuit has strong durability.After all the materials were collected, I continued the process of unifying the circuit and I gave a little lattice arrangement to go inside.
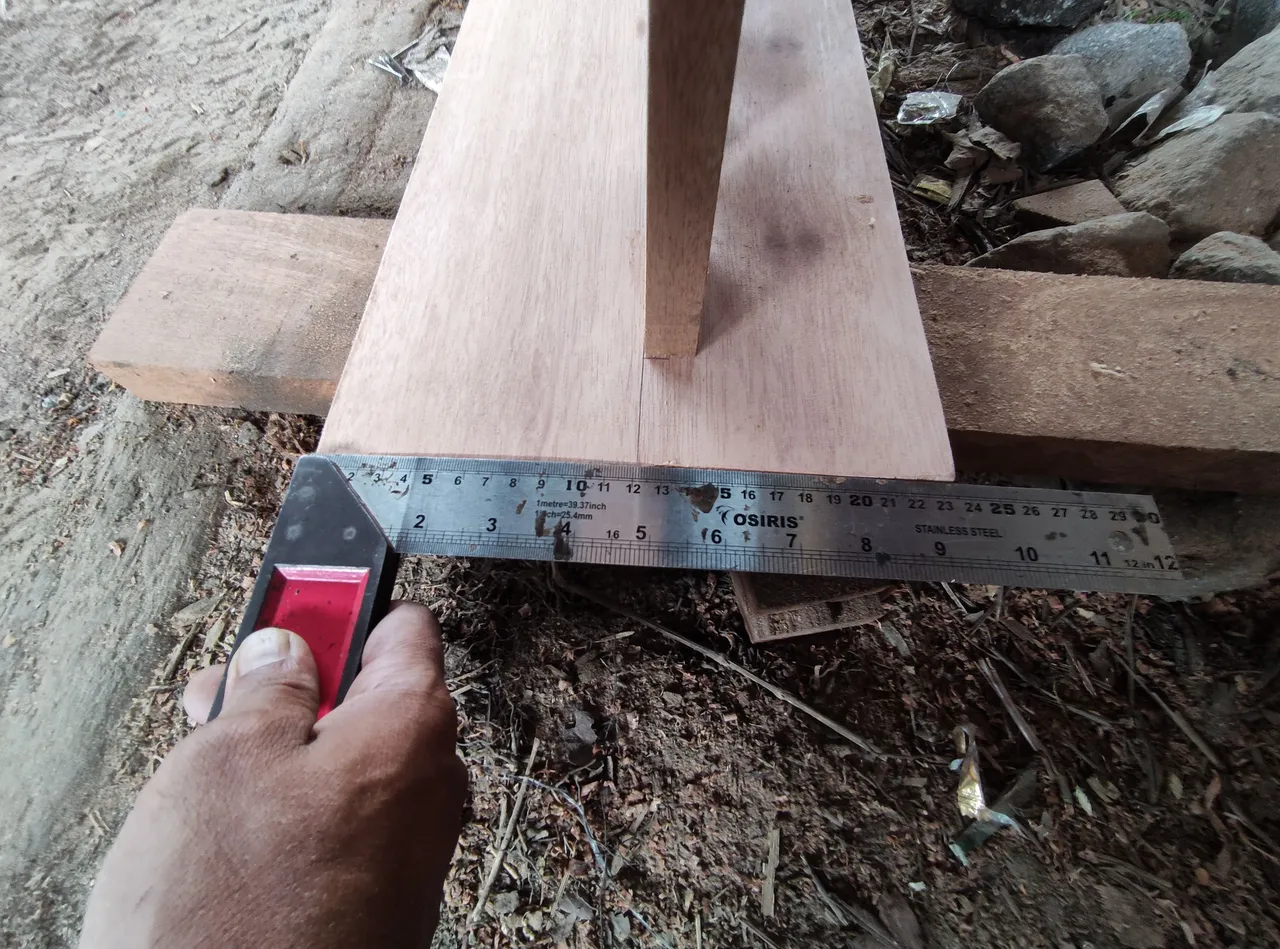
And in the apply box we also provide glue for binding followed by the use of nails and the three levels of the box have the same length.
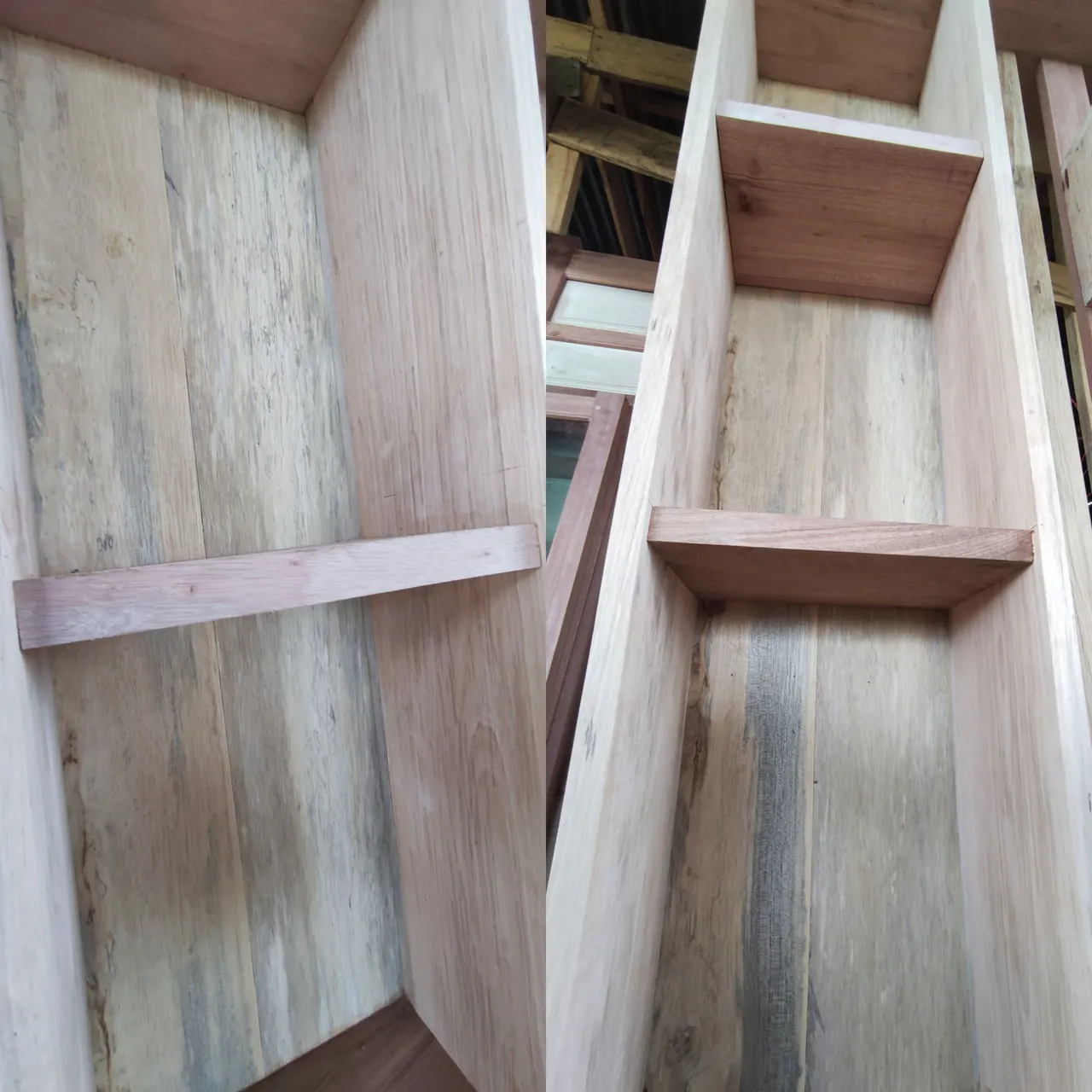
The back cover circuit board in its connection we also provide glue and fastening nails.
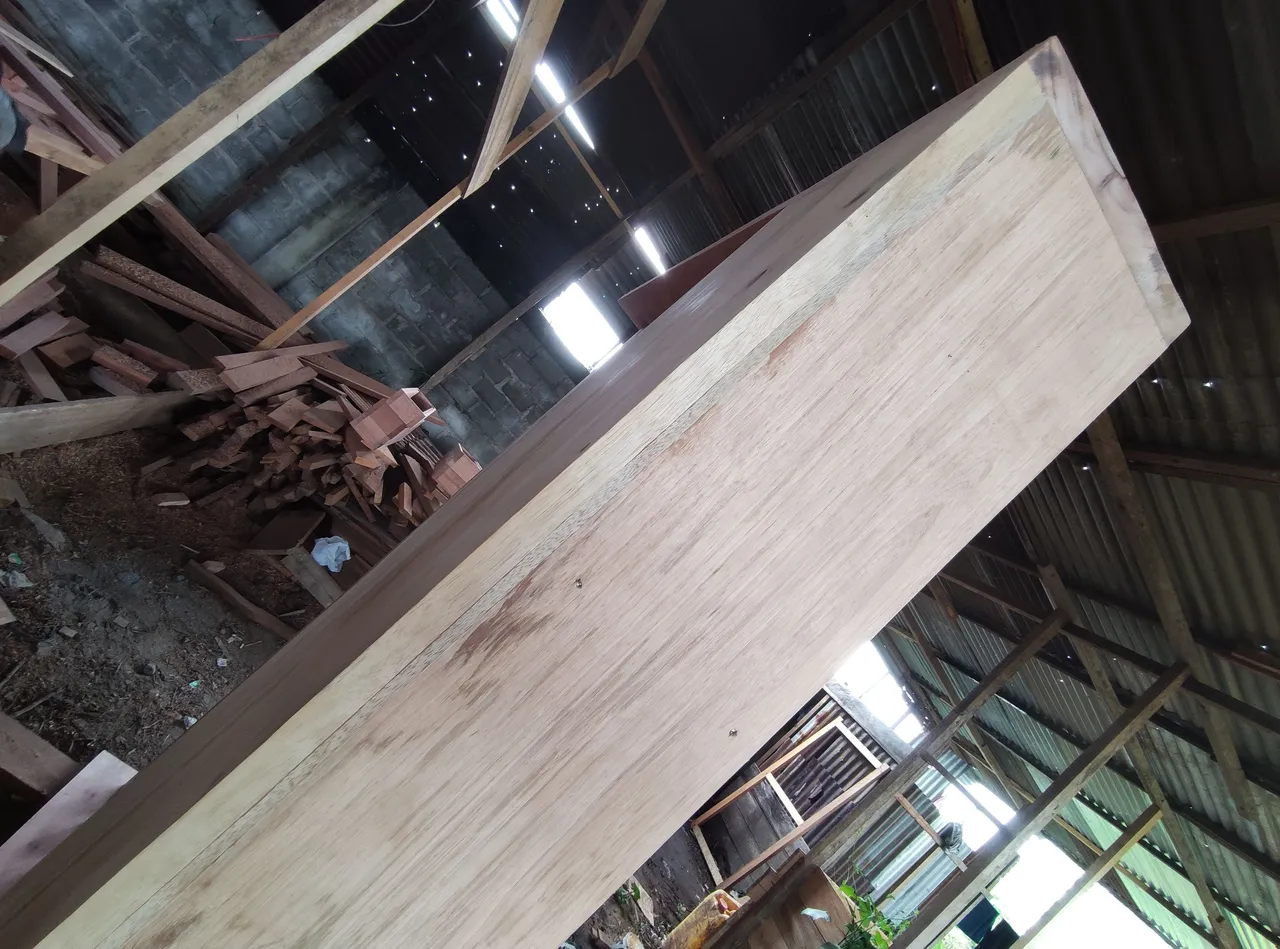
And the view from the front of that minimalist partition wardrobe.
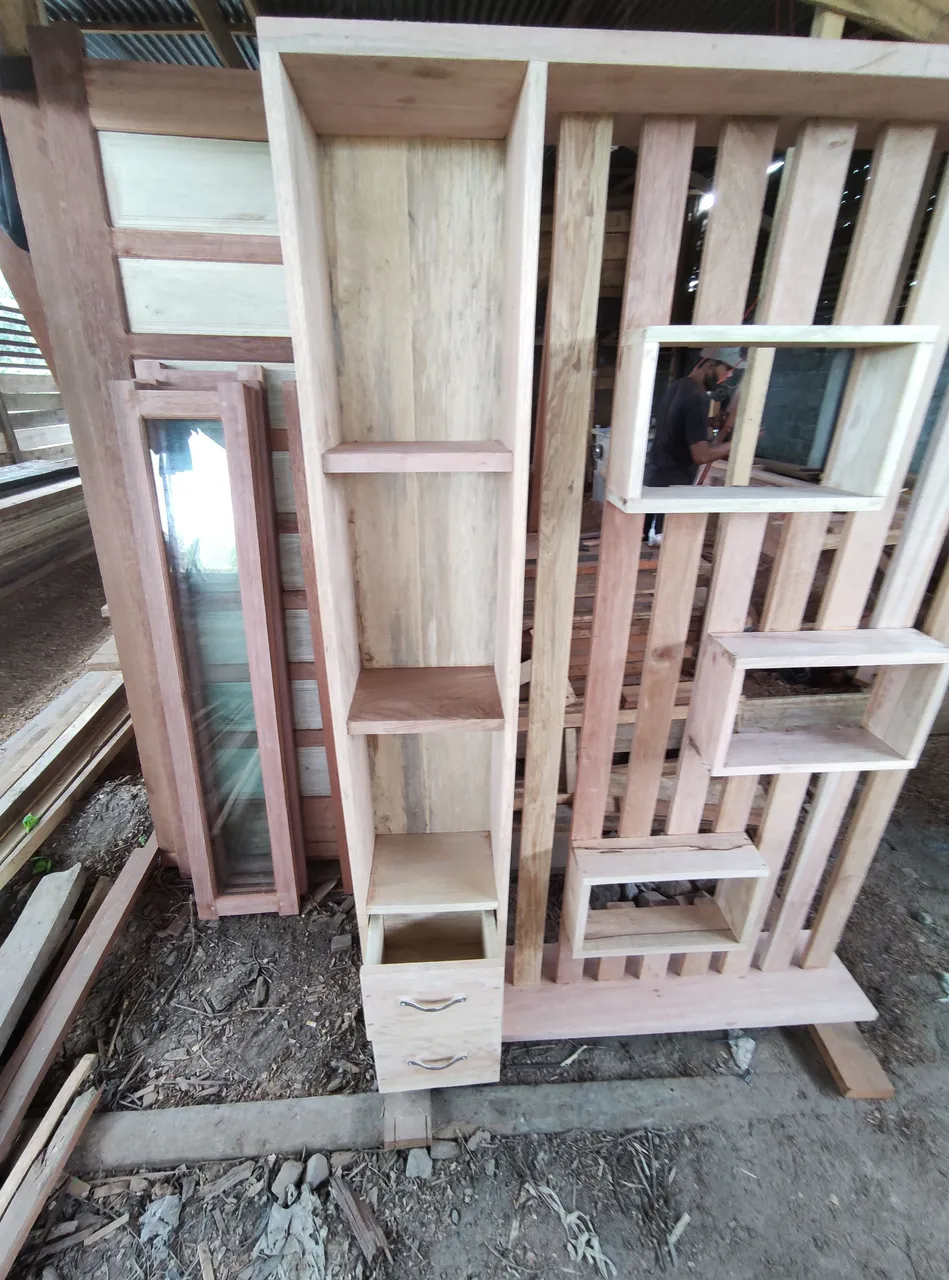
To put a rectangular cabinet located on the grid,we cut several lattice bulkheads with different arrangements regularly so that the circuit has strong durability and 3 small wardrobe boxes located on a grid measuring 23cm x 40cm x 11cm
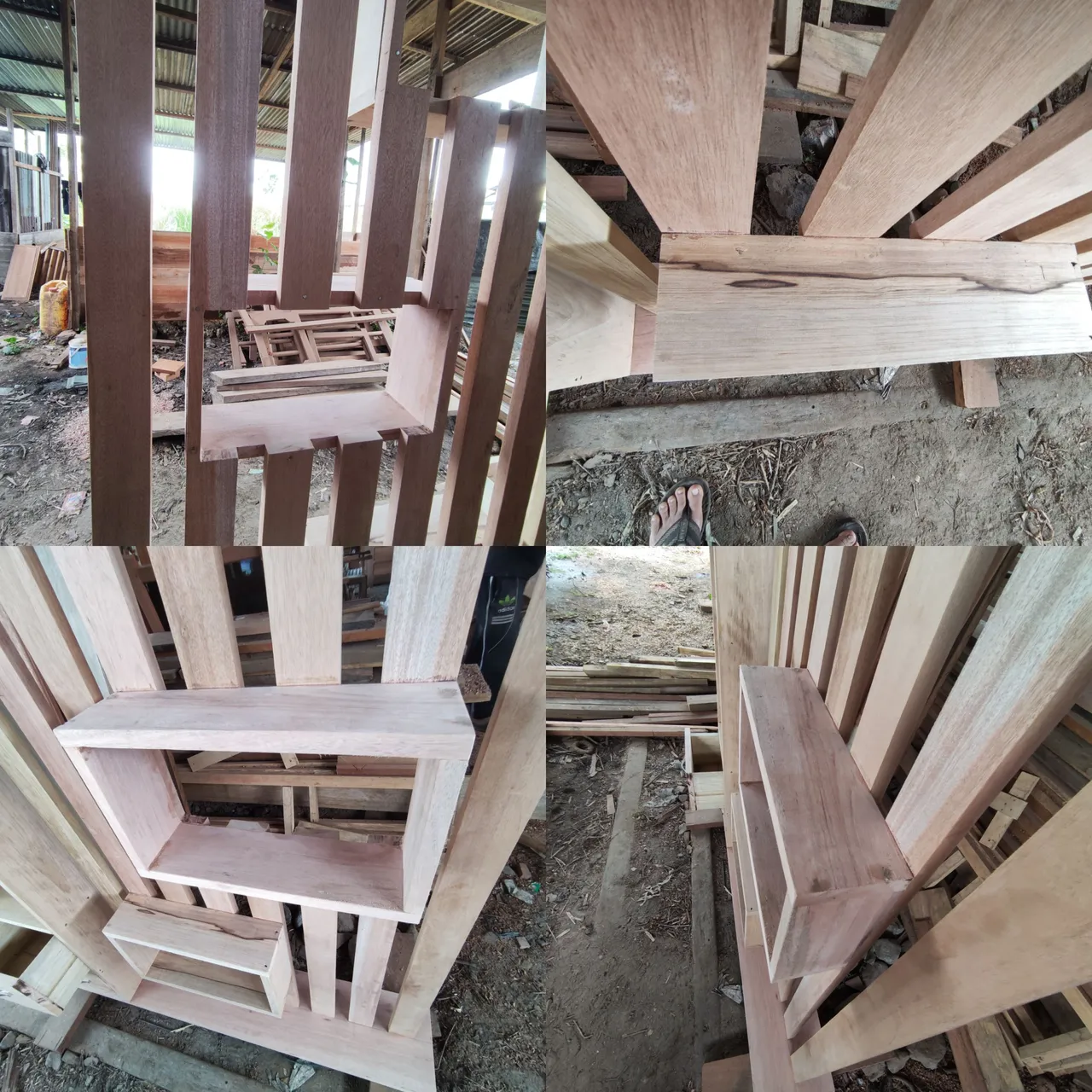
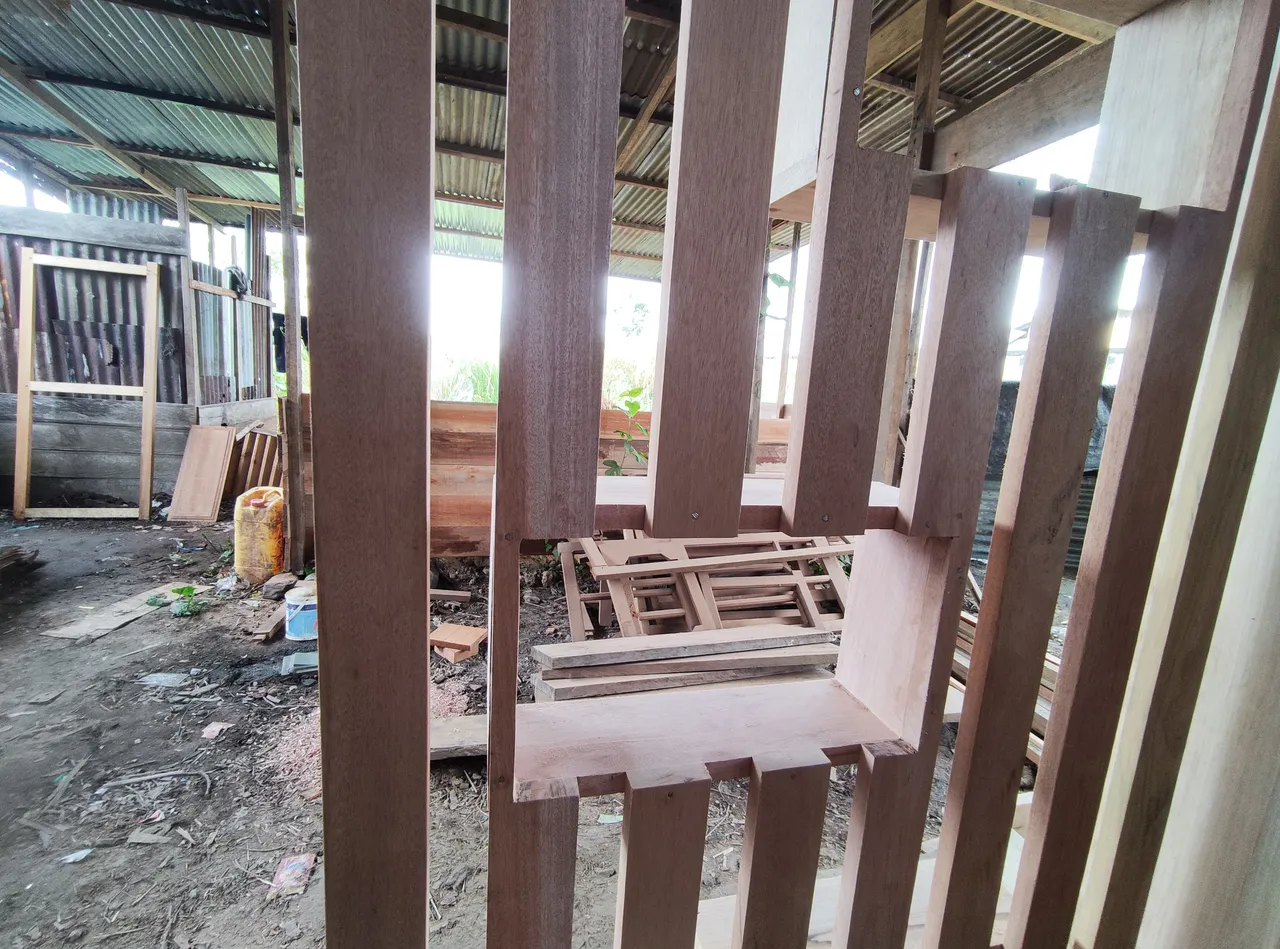
The arrangement of the boxes located on our grid is arranged on a 2:1 scale so that they provide an amazing view of art and if we look at it from the side it will look like this.
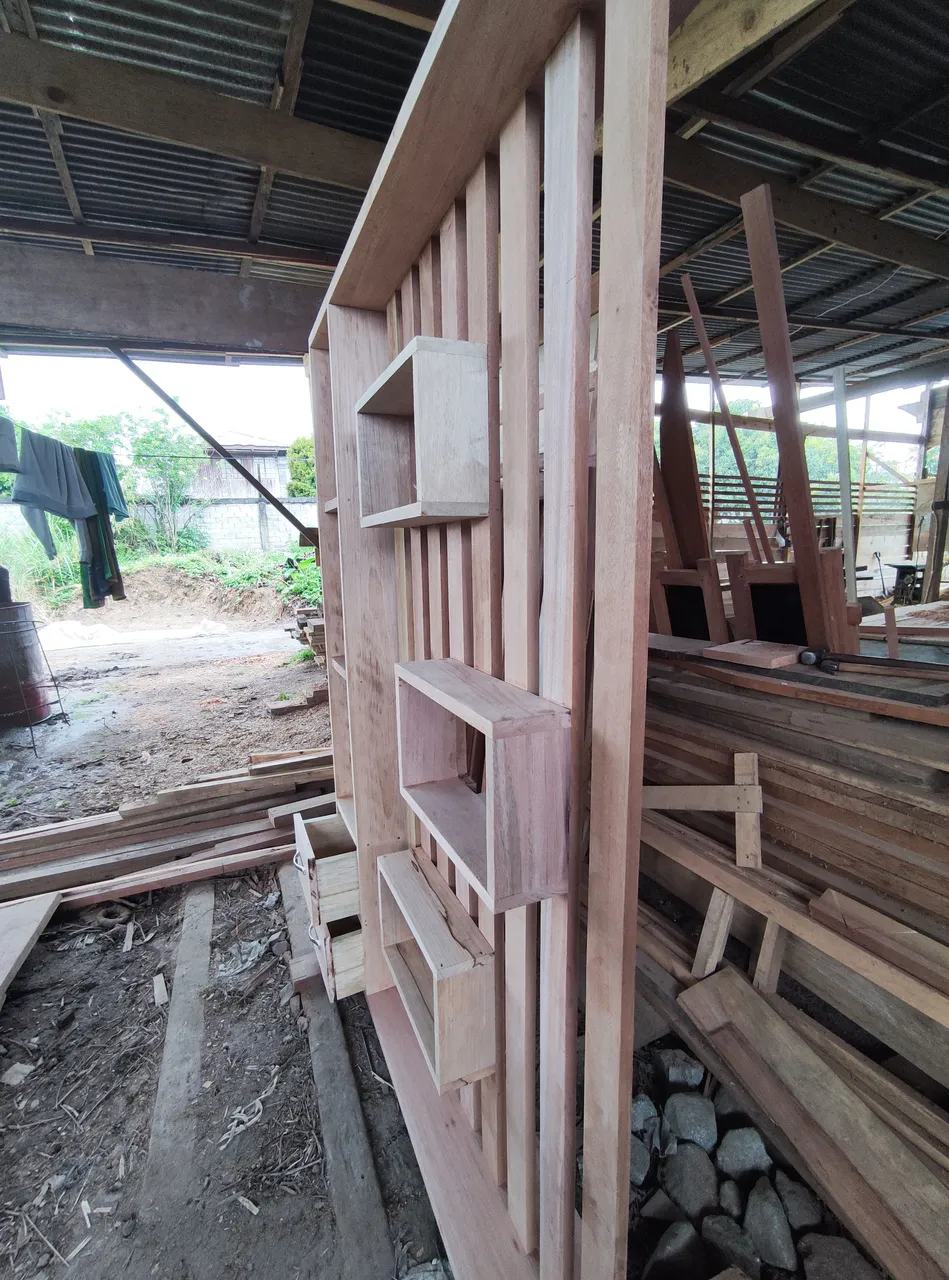
Then after all the work is finished we continue sanding the entire surface of the wood and in this project, the owner of the order does the printing himself and this is the end result of the architectural design of minimalist partition furniture measuring 125cm wide x 180cm high which is made of pine wood and is the result of my work.
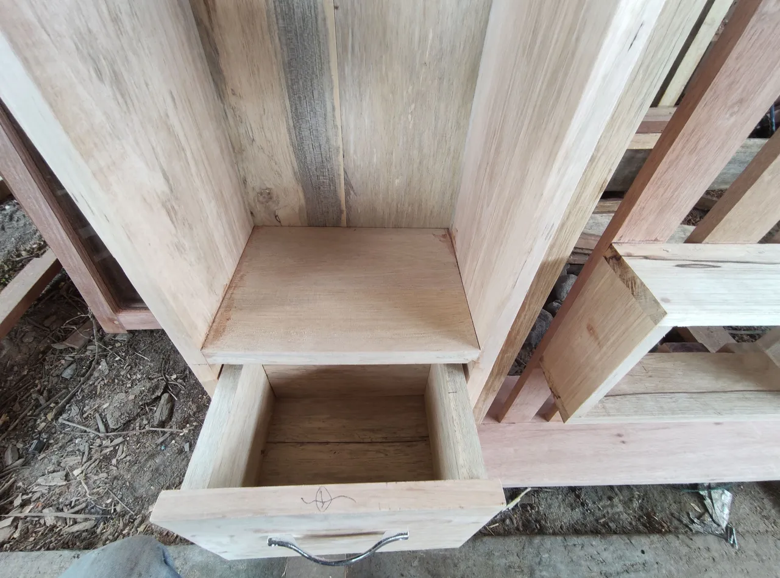
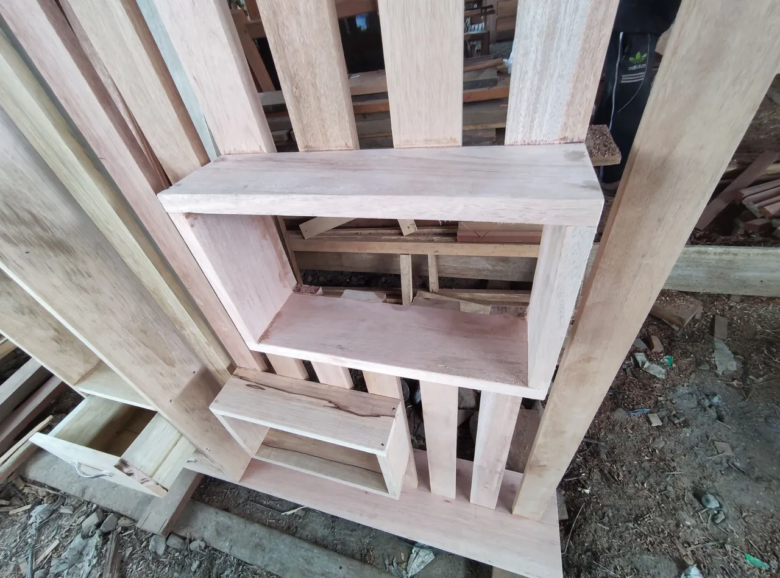
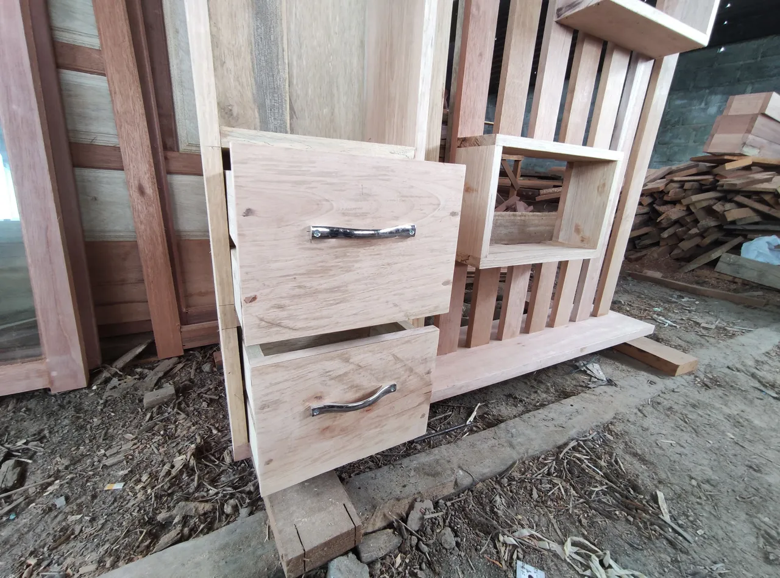

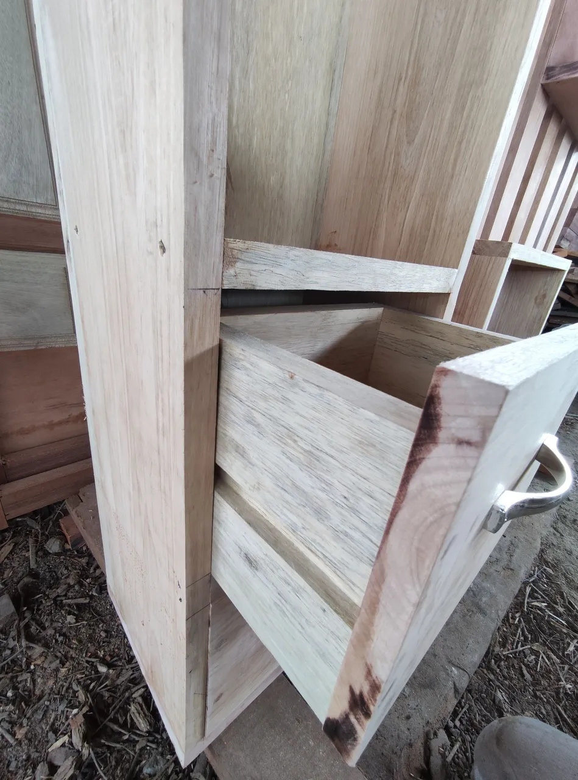

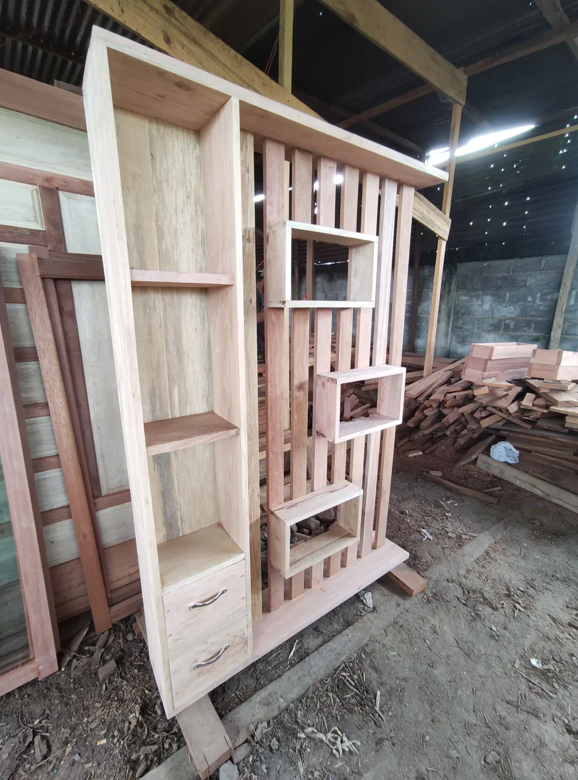
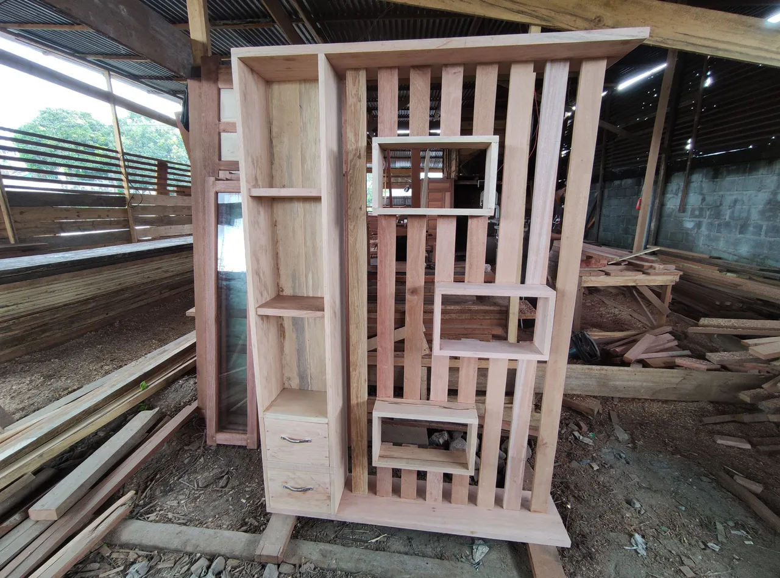
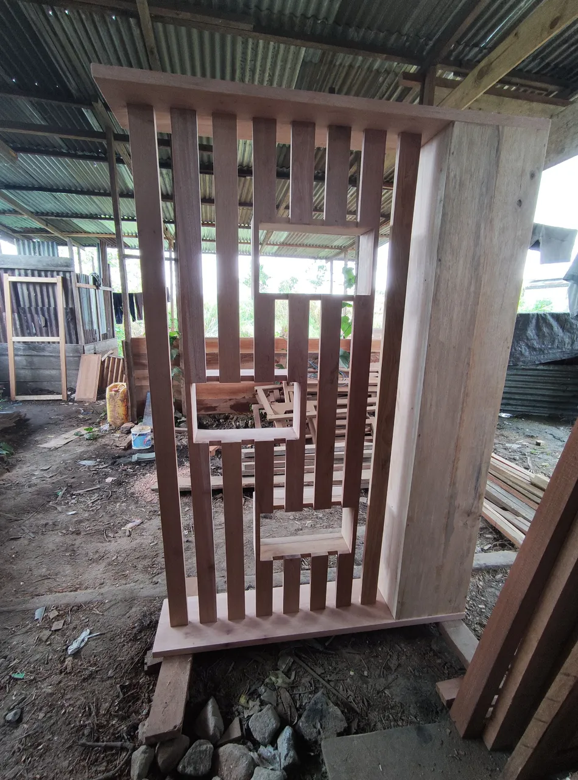
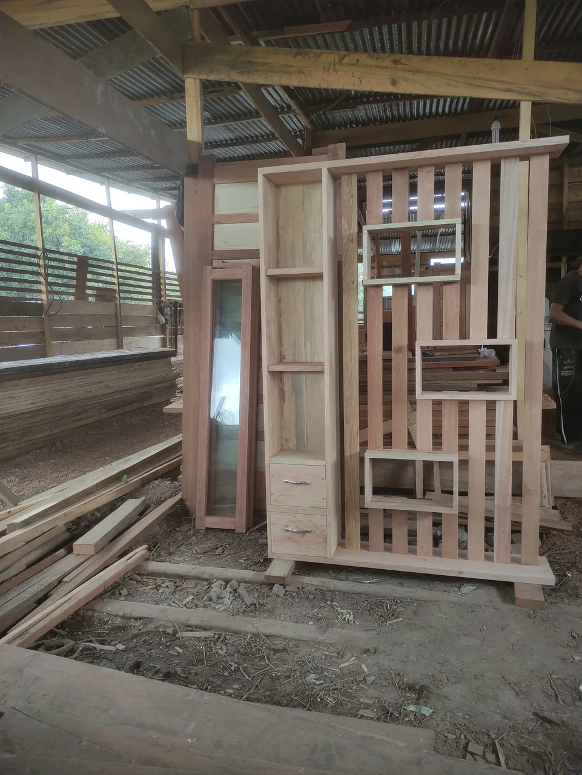


All of these pictures when i was working on that window and jalousie project ,all images were taken using a smartphone camera, if you want to enjoy my previous architectural design works, please visit the post link below.
1.Architectural design- simple cafe bar table
2.Architectural design - Wooden tray with natural wood color combination/utilization of wood waste
3.Architectural design - Flower vases / utilization of wood waste.
4.Architectural design-Simple architectural design of my baby crib basket.
5.Architectural design-Table simple the combination of natural wood colors and classic table tops
6.Architectural design- Shophouse frame jalousie
7.simple-minimalist-mini-wall-shelf-architectural-design-to-decorate-your-home-room
8.architectural-design-of-the-ventilation-jalousie - part 1
9.architectural-design-of-windows-house -part 1
10.interior-design-architecture-simple-makeup-mirror-frame.
11.architectural-design-simple-minimalist-wooden-window -part 2
12.architectural-design-window-designs-that-are-in-great-demand-by-local-residents
13.architectural-design-of-a-mini-table-and-a-simple-photo-frame
14.architecturaldesign-of-glass-windows-and-jalousies - house
15.Architecture + door design of local people's houses.
16.Furniture design architecture || Making multiplex doors for motorcycle workshops.
17.Architecture+furniture design || Simple comb design house door.
18.Architecture + furniture design || A pair of doors home belonging to local residents.
20.Architecture + Design || Double-faced house door part ll.
21.Architecture + design || Making window for villagers' houses.
22.Architecture+furniture design || Two-faced house door part III
23.Architecture+furniture design || Multiplex door
24.Architecture + Design || Work on minimalist house doors local residents.
25.Architecture + door design of regional community houses part II.
27.Furniture design architecture || Manufacture of two faced house doors.
28.Furniture design architecture || Window work and jalousie of house buildings.
29.Furniture design architecture || Coffee shop mini bar floor board.
